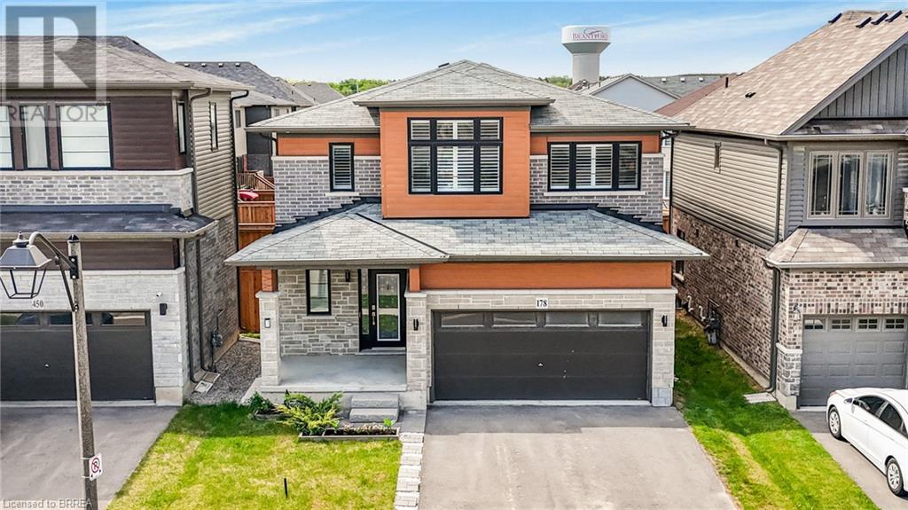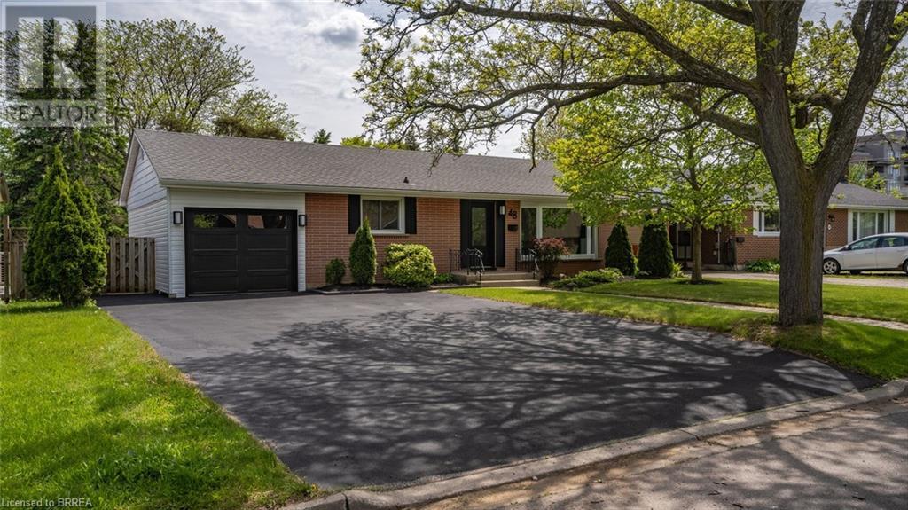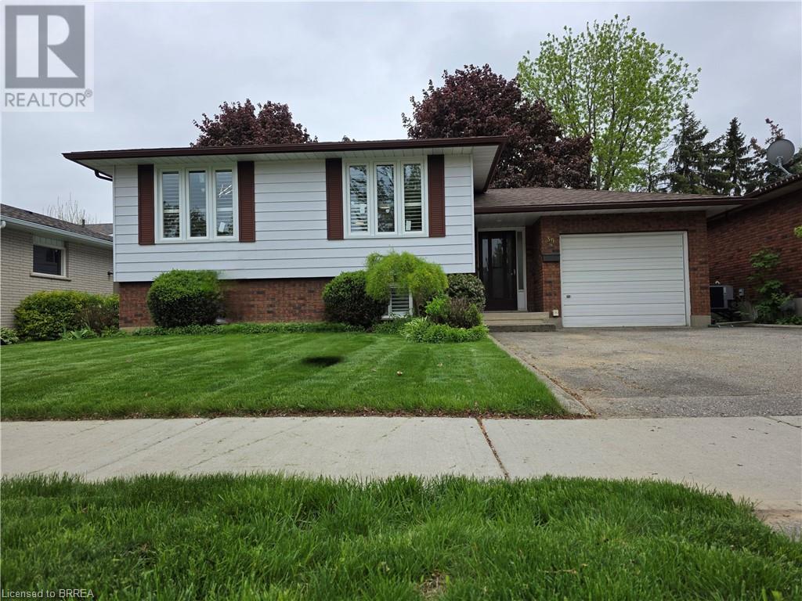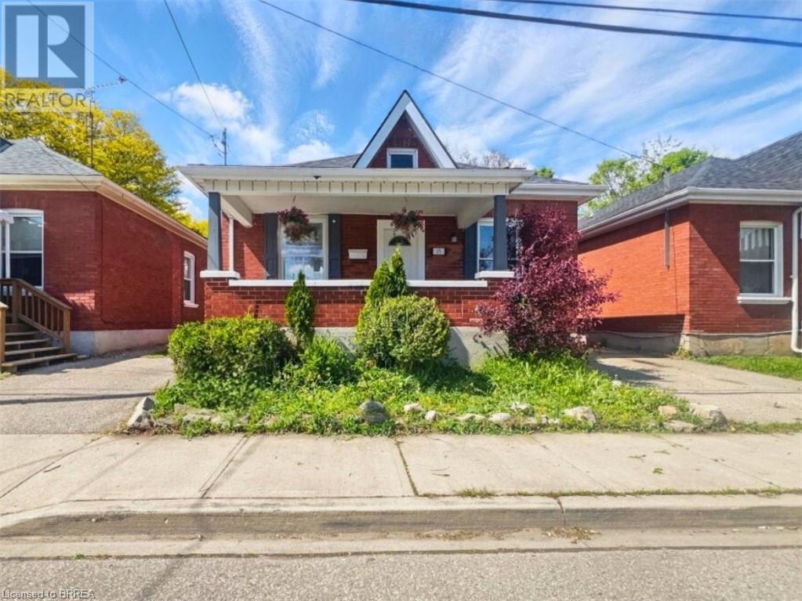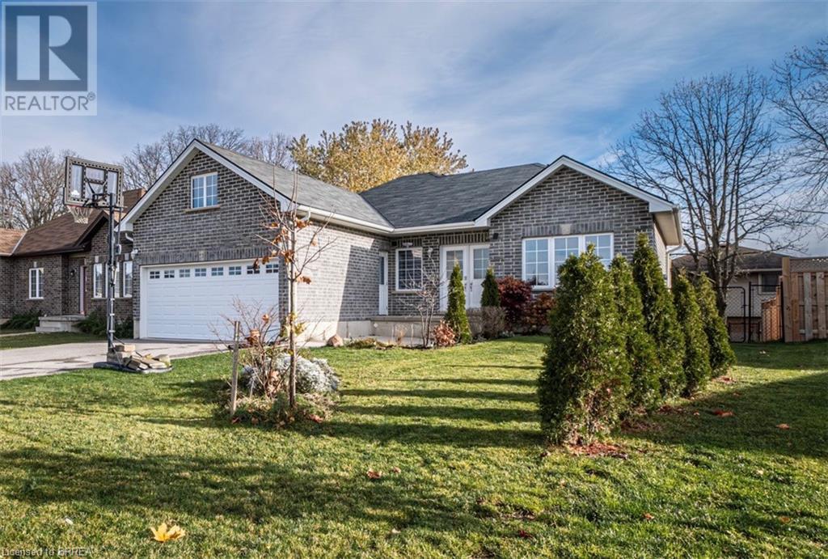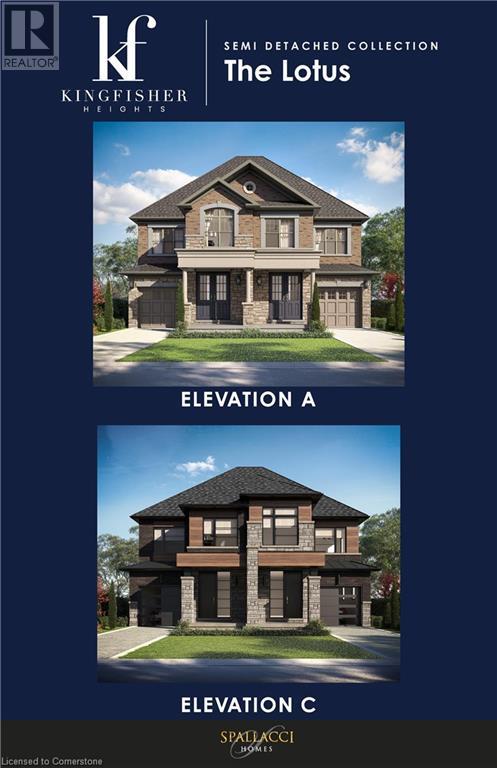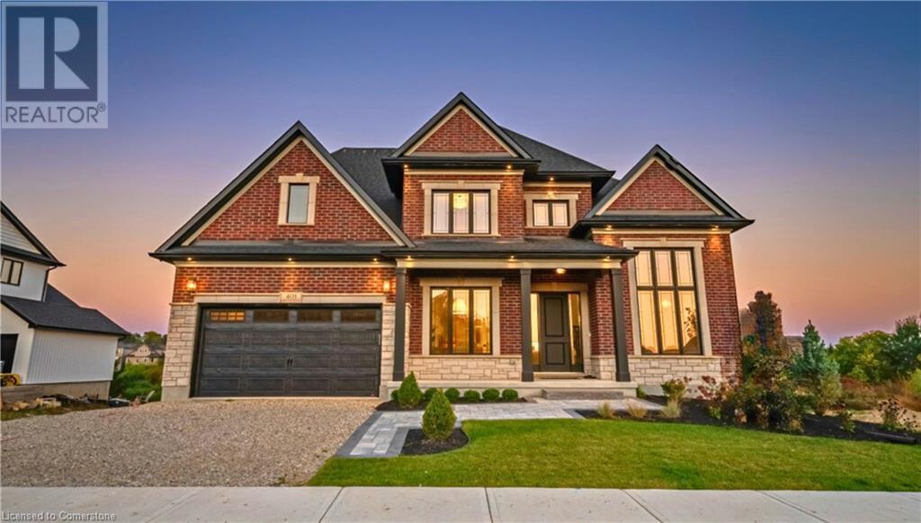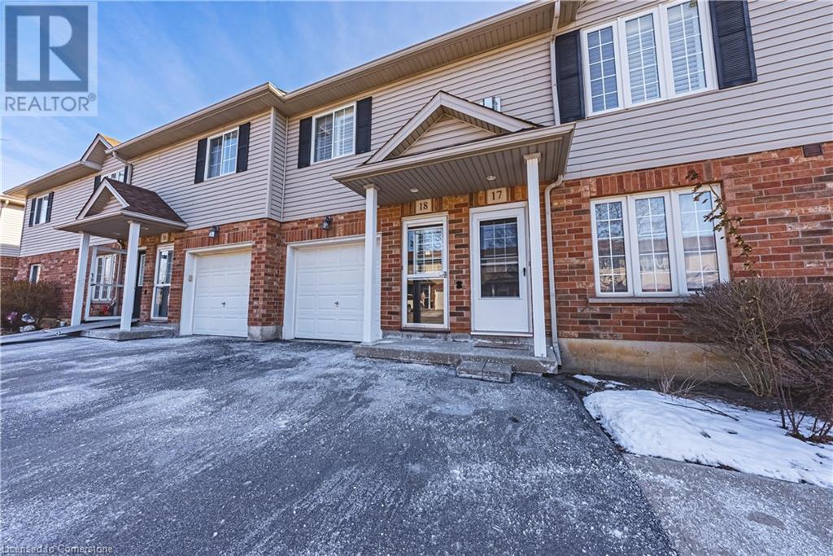97 Seventh Avenue
Brantford, Ontario
Welcome to 97 Seventh Avenue. This immaculate brick bungalow with an oversize garage has a lot to offer. The front entrance welcomes you into the large foyer, the spacious living room is full of natural light and has room for oversize furniture, the family size kitchen was just renovated in April, it is a great size, has tons of counter and cupboard space, fridge, stove and a new (April 2025) Bosch dishwasher, as well as a large dining area overlooking the backyard. The 4pc bathroom was gutted and tastefully redone in 2024. Primary bedroom holds King size furniture and both bedrooms have original hardwood floors. Carpet free with modern flooring (2024) in the kitchen, living room, dining room, foyer and bathroom. The dining room was previously a 3rd bedroom and can be easily converted back with just one wall and a door. Convenient side entrance to the basement is perfect for an in-law suite or other possible uses. The partially finished basement has a rec room area, a 2pc bathroom that has enough room to add a shower, a laundry room including washer and dryer and lots of space for future bedroom(s) or storage space. Patio doors lead out back to a covered deck with gas barbeque hook up and into the fully fenced well maintained yard. There is a detached 24 x 16 insulated garage with updated electrical (2023) including a 20 amp plug, an insulated garage door (2023) and two man doors. There is also an impressive 12 x 7 shed (2024). Parking for at least 5 cars in the private driveway. Furnace and water heater (owned) replaced in 2023. Freshly painted main floor. There is a main floor laundry hook up behind the drywall in the dining room. Close to elementary schools, just steps away from the beautiful Grand River Trail System, close to grocery stores and all amenities. This cozy home has been meticulously cared for and updated. Flexible closing date. (id:59646)
34 King William Street
St. George, Ontario
Welcome to this well-maintained raised bungalow nestled in the heart of St. George, one of the area's most sought after villages. Situated on a spacious corner lot in a quiet, family-friendly neighbourhood, this offers comfort, convenience, and plenty of room to grow. Inside, you'll find a freshly painted interior featuring a functional layout with three bedrooms on the main floor and one additional bedroom below and another with the possibility of additional bedroom that could be used as an office space too-perfect for growing families or guests. The bright and airy lower level also includes a large rec room, ideal for movie nights, play space, or a home gym. With two full bathrooms, an attached single-car garage, and a double-wide driveway, this home offers both practicality and ease of living. Enjoy the outdoors with nearby parks, trails, and schools just a short walk away. Come see what makes life in St. George so special-this well-cared-for home is ready for its next chapter! (id:59646)
284 Grand Ridge Drive
Cambridge, Ontario
We know you’ve been looking. And we know you’re going to know it when you see it. The perfect family home. One with just the right number of bedrooms. The perfect number of bathrooms. A private backyard dotted with mature greenery in a quiet, well-loved neighbourhood. A home close to parks, schools, churches, shopping, and walking trails. The kind of place that charms you from the moment you walk up. We know it has to have curb appeal. Professionally landscaped, with a backyard that feels like a peaceful retreat. Inside, the home has to be lovingly maintained and thoughtfully updated. Picture gorgeous hardwood and tile floors. And yes, of course, there are granite countertops. A bright kitchen is a no-brainer. Can you imagine curling up beside a wood-burning or gas fireplace for a cozy night in? Just relax and enjoy your morning coffee or a late-night glass of wine. Then upstairs, a generously sized primary bedroom, joined by two more large bedrooms and a family bathroom with double sinks, a deep soaker tub, and a separate glass shower. Don’t forget downstairs, where you’ll find a finished basement with a dedicated rec room perfect for family movie nights, a playroom, or both. Wouldn’t a workshop and a tidy laundry area just seal the deal? A 1.5 car garage. An interlock stone driveway. Nothing to do but move in and make it yours. A home that’s been lived in. A home that’s been loved in. A home that’s ready for you to write its next chapter. You’ve been looking. And now you’ve found it. Welcome home to 284 Grand Ridge Drive. (id:59646)
51 Burgess Crescent
Brantford, Ontario
Welcome to 51 Burgess Crescent – Luxury Living on a Quiet, Family-Friendly Crescent Step into timeless elegance and modern sophistication in this stunning 7-bedroom plus den, 6-bathroom executive home with over 3,900 sqft living space, nestled on an oversized lot in one of Brantford’s most sought-after neighbourhoods. With impeccable design and top-tier finishes throughout, this residence offers an unmatched blend of space, comfort, and style. From the moment you arrive, the curb appeal is undeniable—boasting a double garage, parking for four vehicles, and a fully fenced backyard ideal for entertaining or unwinding in privacy. Inside, you’re greeted by a beautifully renovated interior featuring three striking accent walls, quartz countertops, and a modern, reimagined kitchen complete with a walk-in pantry and ample cupboard space to delight any home chef. The open-concept layout flows effortlessly from room to room, making it perfect for both relaxed living and upscale entertaining. The home also features a legally finished basement with a separate entrance—ideal for multi-generational families, guests, or rental income potential and 200 Amp electrical panel. Every detail has been carefully curated, from the high-end finishes to the spacious bedrooms and spa-like bathrooms. Whether you’re working from home in the spacious den or hosting gatherings in the light-filled living spaces, this home offers endless possibilities. Don’t miss your opportunity to own a piece of refined luxury in a quiet crescent just minutes from parks, schools, shopping, and major highways. Your dream home awaits at 51 Burgess Crescent – book your private showing today. (id:59646)
141 Elgin Street
Brantford, Ontario
Fully Renovated Side-by-Side Duplex – Vacant Possession! Exceptional investment or multi-family opportunity! Set your own rents or live on one side while having your tenant help pay the mortgage. This fully renovated side-by-side duplex sits on a spacious lot and features modern finishes throughout. Each unit boasts updated kitchens, bathrooms, flooring, and mechanicals—move-in ready with nothing left to do. Enjoy the convenience of a detached double car garage and ample outdoor space. Offering vacant possession, this property is ideal for owner-occupiers or investors looking to set market rents. Located close to HWY 403 access and all that north end Brantford has to offer, this is a rare turnkey find! (id:59646)
178 Longboat Run W
Brantford, Ontario
Welcome to 178 Longboat Run West—a stunning 2-storey home nestled in one of Brantford's most desirable and family-friendly communities. Thoughtfully designed with modern comfort and timeless style, this beautiful property sits on a premium 36 ft. x 114 ft. lot with no rear neighbours and features over $21,000 in upgrades! Step inside to experience open-concept living at its finest, where natural light pours across the spacious main level. Every room is enhanced with upgraded baseboards that add a refined finish, and California shutters that provide both privacy and a touch of elegance. The inviting living room showcases rich hardwood flooring, sleek pot lights, and a welcoming ambiance ideal for both relaxing and entertaining. The modern kitchen is a chef’s dream, complete with flat-panel cabinetry, quartz countertops, stainless steel appliances, and a stylish backsplash. Just off the kitchen, the dining area is ideal for family meals and gatherings, with sliding glass doors leading to a cozy patio—perfect for barbecues and enjoying warm evenings outdoors. Upstairs, the grand primary suite offers a luxurious retreat with elegant double-door entry, a spacious walk-in closet, and a spa-like ensuite. Unwind in the deep soaking tub or refresh in the oversized walk-in shower with upgraded sliding glass doors. Two additional bedrooms, a modern 3-piece bathroom with an upgraded glass shower door, and the convenience of an upstairs laundry room with window complete the second floor. The unfinished basement offers an excellent opportunity for customization, featuring large upgraded windows that fill the space with natural light and a pre-installed bathroom rough-in for added convenience. Outside, enjoy a fully fenced backyard with ample green space to play and relax throughout the seasons. This home truly has it all: modern finishes, family-friendly comfort, and an unbeatable location. Don’t miss your chance to make 178 Longboat Run West your forever home! (id:59646)
92 Highland Drive
Brantford, Ontario
Located in the prestigious Highland Estates community sits 92 Highland Drive, a gorgeous 2-storey, brick home situated on more than 2 acres of mature tree landscape & ravine. It has approximately 3100 sqft of above grade plus a finished basement. With a lot of this size, the outdoor enthusiast or hobbyist has enough space to build an outdoor structure/garage or in-ground pool while still preserving the natural landscape. This luxurious 3 bed, 4 bath home offers an entertainer's layout w/large principal rooms & stunning design. The circular drive approaches the breathtaking modified Georgian architecture w/low low-lying greenery to highlight the brick & entryway. The front foyer is warm & inviting with a tasteful neutral palette. At the front is a stunning formal dining room to host dinner parties & special occasions. In the second formal room to the left guests can mingle while enjoying a fabulous glass of wine, admiring the hand-painted walls inspired by De Gournay from France. The kitchen is bright & spacious w/crown moulding, granite countertops & ample cabinet & counter space for food preparation & a large centre island to prepare & gather. A large sitting area provides picturesque views into the wall-to-wall windowed 4 season sunroom overlooking the landscape & ravine. A large mudroom & full bathroom finish off the main level. Make your way up the staircase to the fully renovated primary suite with inset ceiling light, designer wallpaper & the most luxurious primary bath highlighted w/earth tones, a grand soaker tub & seamless entry shower with his & her shower heads. A large walk-in organized closet sits outside the bedroom. 2 additional bedrooms & a large, gorgeously renovated full bathroom w/walk-in glass steam shower finish off the 2nd floor. If more space is what your family needs, the basement is fully finished w/recreation room, full bath, gym area & storage. This home doesn't just offer beauty, it offers a lifestyle! (id:59646)
48 Norman Street
Brantford, Ontario
Step inside the gorgeously redesigned 48 Norman St, in the beautiful and mature Greenbrier neighbourhood. As you pull up you will immediately notice the charming red brick exterior complimented perfectly with the black accents to make it look and feel, just like home. As you open the door and walk inside, you won't be able to help yourself from just saying WOW because no other word truly describes this house as well. Offering a huge living and sitting room as you walk in the front door, with a stunning floor to ceiling shiplap fireplace accent wall with built in cabinets and floating shelves above, a piece that truly adds the warmth that makes the house, feel like HOME. A modern and sharp open concept kitchen and dining area, fully equipped with a brand new cabinetry and wrapped from corner to corner, with breathtaking quartz counters, no expense was spared. The main level was redesigned to offer a massive primary bedroom to the rear, with a patio walk out and big windows for lots of natural light. The main level also has a full dining room, second bedroom and full bathroom. Downstairs if a fully finished basement with a second full bathroom and third bedroom. The large rec room and separate entrance, gives you the space to turn this basement into it's own living unit, just add a kitchen, and now you have the place you've been looking for to house either your mature children that wants some space or elderly parent that you want to keep close to home.. you can do it here! Sitting on almost a quarter acre lot inside Brantford City, it's one of those houses that just check, check, checks off allll your boxes! Just come see for yourself.. Welcome HOME. (id:59646)
806 Old York Road
Burlington, Ontario
Welcome to your dream home — where refined living meets tranquil country charm! This stunning custom-built residence offers over 3,500 sq ft of finished space on more than half an acre of beautifully landscaped grounds. Surrounded by mature trees and farmer’s fields, it delivers country serenity just minutes from city amenities and commuter routes. Designed for versatility, this 4+1 bed, 4 bath home includes a private in-law or income suite with a separate entrance, new kitchen, spacious great room, 3-piece bath, and bedroom — perfect for multigenerational living or rental potential. The main level features a front bedroom or home office, an upgraded 3-piece bath with walk-in glass shower, and an open-concept great room anchored by a gas fireplace (2019). The chef’s kitchen boasts granite countertops, stainless steel appliances, gas stove, built-in wall oven and microwave, wine fridge, and a stunning island for entertaining. Behind the kitchen, you’ll find a walk-in pantry and a laundry room with built-in storage and a laundry chute from upstairs. Upstairs includes two bright bedrooms sharing a luxurious 5-piece bath, a skylit landing/office, and an expansive primary suite with a massive walk-in closet and spa-inspired ensuite featuring custom dual vanity, glass shower, and soaker tub. The renovated garage impresses with an epoxied floor and stainless steel half walls, ideal for hobbyists or vehicle storage. Outside, over $100K in landscaping includes stonework, decking, irrigation, concrete walkways, raised veggie gardens, a board & batten shed, and a fire-pit area perfect for entertaining. (id:59646)
22 Japonica Crescent
Brantford, Ontario
Welcome to 22 Japonica Court, a beautifully updated home nestled in the peaceful, family-friendly neighborhood of Henderson Survey. Tucked away on a quiet crescent with no thru traffic, this home offers both privacy and space in one of Brantford’s most desirable locations. Perfect for growing families or anyone looking for a little extra room to breathe, this side-split layout maximizes space across multiple levels. Key Features: 3+1 Bedrooms: Includes a versatile bedroom on the first level down (accessed from the garage) and a 3-piece bath—ideal for a family member or home office. 3 Living/Rec Room Areas: Enjoy ample space for relaxation, play, and entertainment, with multiple rooms to fit all your needs. 4 level Side Split Layout: A unique and functional design that provides maximum space and privacy for larger families, keeping the master suite and main living areas separate from the lower levels. Spacious Master Bedroom: Featuring ensuite privilege with double vanities for added convenience and comfort. Tons of Storage: Perfect for keeping your home organized, with plenty of room for all your belongings. Private Backyard Oasis: Enjoy perennial gardens, an above-ground pool, playset, and sandbox—ideal for outdoor fun, entertaining, and relaxing with family and friends. This home is within walking distance of James Hillier and St. John’s College High School, and is just minutes away from parks, Grand River walking trails, Brantford Golf & Country Club, and easy access to Hwy 403. Perfectly blending comfort, convenience, and style, this home is ready for you to move in and make it your own. Don’t miss out—schedule your private viewing today! (id:59646)
39 Wildflower Lane
Brantford, Ontario
Welcome to this exquisitely maintained bungalow nestled on a peaceful street in the desirable Brier Park area. Ideally positioned near top-rated schools, verdant parks, a variety of shopping options, convenient bus routes, and easy access to Highway 403, this property offers both comfort and convenience. Key features include: Spacious Living Areas: The main level boasts an open-concept layout featuring a spacious living room seamlessly connected to the dining area—perfect for entertaining and family gatherings. The updated kitchen includes a skylight that fills the space with natural light. California blinds throughout the home add a touch of style while allowing for adjustable light and privacy. The home also offers three well-proportioned bedrooms on the upper level, complemented by an updated 3-piece bathroom. Versatile Lower Level: An expansive recreation room and an additional family room featuring a gas fireplace, wet bar, or potential fourth bedroom provide flexible living space to suit your needs. This level is complete with a beautifully updated 3-piece bathroom, adding both comfort and convenience. Modern Updates: Recent upgrades include new windows (April 2025), a stunning quartz countertop (April 2025), brand-new stove (April 2025), contemporary light fixtures (April 2025), and pristine hardwood flooring (April 2024). Outdoor Retreat: Step into your private backyard oasis complete with a soothing hot tub, and a sizable 16’x16’ deck—perfect for relaxation and entertaining. With its blend of timeless charm and modern enhancements, this move-in ready home is an exceptional find. Please note, all room dimensions are approximate as per the provided floorplan. Experience the refined lifestyle this rem California shutters and hot tub on private yard with 16'x16' deck. New Windows(2025.04),New quartz countertop(2025.04). New Stove(2025.04). all new light fixtures(2025.04) new hardwood floor(2024). Move-in Ready. All room sizes are approximate from floorplan. (id:59646)
7 Esther Street
Brantford, Ontario
Welcome to this fully renovated and tastefully updated home. Located on a quiet street. A cozy front porch, where you can enjoy mornings, starts this home off right. The 2 stories and finished basement provide ample square footage on every level. Walk into the foyer and be taken back by the stunning main level. A great dining room area for dinners, gatherings, and the kids to do homework is accented by bright natural light. Large living room is warm and welcoming and perfect for relaxing with your family. Kitchen has beautiful finishes and looks out onto the big backyard with rear access. A main floor bedroom and bathroom are the perfect additions to this amazing living space. On the second level you will find two more spacious bedrooms and a stylish full bathroom. This is the perfect home for a growing family or a multigenerational one. A side entrance off the driveway that leads into both the basement and main level is a sought after feature. Downstairs you are greeted with an additional living space, open concept laundry area, and two more bedrooms. That’s 5 bedrooms you’re treated with in this home. Driveway and detached garage can fit 4-5 vehicles easily. Fenced rear yard is huge and private, offering lots of options for the future. Most of the furniture can be acquired for the right offer. Truly just move right in and start making memories. Updates include roof, windows, furnace, a/c, HVAC, electrical fully updated and changed to 200 amp service, plumbing, soffit, fascia, eaves, appliances, flooring, finishes and much more (id:59646)
13 Salisbury Avenue
Brantford, Ontario
Fully renovated, stylishly upgraded, and ready for you to move in—this is the one you've been waiting for! Set in the heart of Brantford’s family-friendly Eagle Place community, this beautifully updated 3-bedroom, 2-bathroom home blends modern comfort with everyday convenience. Over $70,000 in recent upgrades bring new life to every corner, including a sleek kitchen makeover, fully renovated bathrooms—one being a private ensuite off the primary bedroom—and brand-new flooring throughout. Freshly painted and move-in ready, it’s the kind of home you can fall in love with at first sight. The spacious layout offers a warm and inviting atmosphere, and the large backyard sits on a generous lot—just waiting for someone to make it their own. Whether you're dreaming of garden beds, a patio setup, or space for the kids to run free, the possibilities are wide open. The property also includes a private driveway with parking for 1 Vehicle plenty of on Street Parking Available. Located in a family-friendly neighborhood, this home is just minutes from schools, parks, and the Doug Snooks Eagle Place Community Centre, and you're just a short drive from shopping, dining, and downtown Brantford. Whether you're a first-time buyer, a downsizer, or an investor looking for a turnkey opportunity in a growing area, this Eagle Place gem checks all the boxes. (id:59646)
53 Dennis Drive
Norwich, Ontario
Beautiful Bungalow in the Heart of Norwich! Welcome to this stunning, move-in-ready bungalow nestled in the charming town of Norwich. Impeccably maintained and thoughtfully updated from top to bottom, this home offers the perfect blend of modern comfort and timeless style. The open-concept main floor features a bright and airy living room with a large panoramic window, a cozy family room, a stylish kitchen with direct access to a spacious backyard deck, and a dedicated dining area—ideal for entertaining and family gatherings. The main level also includes a generous primary bedroom with a private 3-piece ensuite, a second well-sized bedroom, and a full 4-piece bathroom. The fully finished basement expands your living space with a large recreational room, an additional bedroom with closet, a versatile den or office space, and another 3-piece bathroom—perfect for guests or a growing family. Enjoy the warmth of beautiful hardwood floors, ceramic tile accents, and a neutral color palette that lets the natural light shine through oversized windows. The expansive deck in the backyard is perfect for summer BBQs and outdoor entertaining. Located close to schools, shopping, walking trails, and all the amenities Norwich has to offer, this home truly has it all. Don’t miss your chance—schedule your private showing today! (id:59646)
5 Cedar Lane
Burford, Ontario
Welcome to 5 Cedar Lane in one of Burford’s most desirable neighbourhoods! This stunning 6-bedroom, 3.5-bathroom home sits on just under an acre of beautifully maintained property, offering the perfect blend of space, comfort, and modern updates. The main floor features an updated kitchen, a bright and inviting dining room and family room, plus a main floor bedroom currently being used as an office. Upstairs, you’ll find three spacious bedrooms, including a primary suite with a walk-in closet and ensuite, along with a second full bathroom. A large bonus bedroom above the garage is the perfect private retreat for a teenager or guest space, and the convenient upstairs laundry adds to the home’s functional design. The fully finished basement is made for entertaining, complete with a custom bar, rec room, an additional bedroom, and a full bathroom. This space also has in-law suite potential! Outside, enjoy the 6-person hot tub, an oversized garden, in ground sprinkler system, a storage shed with a roll-up door, and an invisible fence enclosing half the property—ideal for pets. This home is truly a rare find, combining modern updates, ample space, and an unbeatable location. Don’t miss out on this incredible opportunity—book your private showing today! (id:59646)
17 Salisbury Avenue
Brantford, Ontario
Welcome to 17 Salisbury Ave, a beautiful 2 bedroom, 1 bathroom home bungalow in the heart of Brantford's Eagle place. This cozy, move in ready home offers the charm of detached living without the hassle of condo fees, making it a perfect fit for first time home Buyers, downsizes or investors. Conveniently located near public transit, parks and shops, this property blends simplicity, style and affordability. This home is ideal for those seeking a low maintenance lifestyle or smart investment. With separate door to the basement and a large finished family room as well as laundry opens up to multiple possibilities. Updates includes plumbing, Furnace-2019, Roof - 2018, electrical panel 2025). Don't miss this rare opportunity to own a freehold home at an affordable price in a growing community. (id:59646)
385 Limeridge Road E
Hamilton, Ontario
Presenting a rare opportunity to reside in an exclusive, premier mountain location in Hamilton. This executive semi-detached home, meticulously constructed by the award-winning Spallacci Homes, exudes luxury and quality. Just steps away from Limeridge Mall, this small enclave offers unparalleled convenience and prestige. This stunning “Lotus” model is 1,450 sq. ft. three-bedroom home and features 9 ft. ceilings and an exquisite upgrade package valued at $8,500 showcasing top-tier craftsmanship and materials that Spallacci Homes is renowned for. Unit is at drywall stage and ready to show. Buyer picks own colors, cabinets etc. provided minimum 60 day closing. Don't miss your chance to secure this exceptional residence! (id:59646)
73 Workman Crescent
Plattsville, Ontario
Special Offer: Receive 10,000 in design dollars to use towards upgrades! Indulge in luxury living with The BERKSHIRE Model by Sally Creek Lifestyle Homes. This exquisite home will captivate you with its exceptional features and finishes. Boasting 9' ceilings on the main and lower level, 8' ceilings on the second... plus extended height ceiling as you walk in and in the dining room. Option to extend ceiling height to 10' on main and 9' in second levels. Revel in the craftsmanship of this 4-bedroom, 3.5-bathroom masterpiece, complete with a den & several walk-in closets for added convenience. This home enjoys engineered hardwood flooring, upgraded ceramic tiles, oak staircase with wrought iron spindles, quartz counters throughout, plus many more superior finishes. Modem living meets timeless style in this masterfully designed home. The custom kitchen, adorned with extended-height cabinets and sleek quartz countertops, sets the stage for hosting memorable gatherings with family and friends. A stunning servery and walk-in pantry complete this dream kitchen! Nestled on a 60' lot the home includes a 2-car garage and a sophisticated exterior featuring brick and stone accents (siding on 2nd level sides and back). This home seamlessly blends high-end finishes into its standard build. Elevate your living experience with The Berkshire Model where luxury knows no bounds. To be built with full customization available. 2025 occupancy. Photos are of the upgraded Berkshire model home. (id:59646)
112 King Street E Unit# Ph6
Hamilton, Ontario
Opportunity to call this iconic landmark building home. The unparalleled PENTHOUSE level. This loft suite offers luxury and bespoke finishes.18' ceilings, dual balconies, open concept kitchen, living and dining room with soaring windows. Large format floor tile, quartz counters with waterfall on kitchen island, matching backsplash. Stainless steel fridge, stove, dishwasher and hood vent. 2 storey windows make an architectural statement with motorized window blinds. Den off kitchen for work at home option. In suite laundry with stacked washer/dryer. Step further into the primary bedroom, which is simply stunning! Let the sun shine in through the gorgeous windows. Enjoy the morning solitude on your private bedroom balcony. Ensuite offers separate shower and soaker tub. Large walk in closet. The upper loft level offers 2nd bedroom with overlook railing, a large walk-in closet and 2nd full ensuite. This offering is for those who appreciate design coupled with function. Whether entertaining or enjoying your own personal space, this floorplan is stunning and awe inspiring. Come tour, let your imagination explore! 1 underground parking spot and 2 storage lockers included. The downtown location offers much for the foodie, steps away from prime restaurants and bars, loads of unique shopping. Conveniently located close to McMaster University, hospitals & the Art Crawl. An all encompassing living and working experience! Define your joy in life! (id:59646)
25 Isherwood Avenue Unit# J138
Cambridge, Ontario
Step into this sleek and contemporary 2-storey townhome, perfectly situated in the heart of Cambridge and offering an ideal mix of style, comfort, and convenience. Featuring 3 spacious bedrooms, including an elegant primary suite, and beautifully designed bathrooms, this home has it all. The open-concept main floor is flooded with natural light, thanks to its high ceilings and large windows, complemented by premium finishes that create an inviting atmosphere for both relaxing and entertaining. The modern kitchen is a true highlight, equipped with stainless steel appliances, stylish countertops, and ample storage space. Upstairs, the bedrooms provide peaceful sanctuaries, with the primary bedroom offering a luxurious ensuite, and entrance to the private balcony. With easy access to Highway 401, commuting to the GTA and beyond is quick and convenient. Plus, this home is just minutes away from shopping, the YMCA, restaurants, and more, offering everything you need just outside your doorstep! (id:59646)
29 Kingfisher Drive
Hamilton, Ontario
Presenting a rare opportunity to reside in an exclusive, premier mountain location in Hamilton. This executive semi-detached home, exudes luxury and quality. Just steps away from Limeridge Mall, this small enclave offers unparalleled convenience and prestige. This stunning 1,788 sq. ft. three-bedroom home features 9ft ceilings and exquisite upgrade package valued at $10,500 showcasing top-tier craftmanship. Don't miss your chance to secure this exceptional residence! (id:59646)
996 Rymal Road East Road E Unit# 18
Hamilton, Ontario
INVESTORS!!! Discover the perfect blend of comfort and convenience in this rarely available one-floor condo! The open-concept great room boasts an upgraded kitchen with a breakfast bar, seamlessly flowing into the dinette and living area—ideal for entertaining. Enjoy low-maintenance living with pristine flooring throughout. Step onto the private balcony of the kitchen. The spacious primary suite features his-and-hers closets and a 3-piece ensuite. Additional highlights, in-suite laundry with appliances included, a single garage with 2 additional parking spots. Situated in a prime location, just a short walk to all amenities and offering quick highway access. Don’t miss this opportunity—schedule your private showing today! (id:59646)
451 Masters Drive
Woodstock, Ontario
Discover unparalleled luxury with The Berkshire Model, crafted by Sally Creek Lifestyle Homes. Situated in the highly sought-after Sally Creek community in Woodstock, this stunning home combines timeless elegance with modern convenience. Its prime location offers easy access to amenities, with limited golf course view lots available—providing an exclusive living experience. This exquisite 4-bedroom, 3.5-bathroom home boasts exceptional features, including: 10' ceilings on the main level, complemented by 9' ceilings on the second and lower levels; Engineered hardwood flooring and upgraded ceramic tiles throughout; A custom kitchen with extended-height cabinets, sleek quartz countertops, soft close cabinetry, a walk-in pantry and servery, and ample space for hosting memorable gatherings; An oak staircase with wrought iron spindles, adding a touch of sophistication; Several walk-in closets for added convenience. Designed with care and attention to detail, the home includes upscale finishes such as quartz counters throughout and an elegant exterior featuring premium stone and brick accents. Nestled on a spacious lot backing onto a golf course. The home includes a 2-car garage and full customization options to make it uniquely yours. Elevate your lifestyle with this masterpiece at Masters Edge Executive Homes. Photos are of the upgraded Berkshire model home. Lot premiums may be applicable. (id:59646)
8 Dunlop Road
Hamilton, Ontario
NEW HOME TO BE BUILT! ALL DETACHED HOMES in prestigious subdivision in Hamilton at Rymal & West 5th Subdivision (Sheldon Gates). All interior and exterior selections to be selected by Buyer. Floor plan changes and other model available. Custom kitchen design included. Hardwood included throughout main floor. Granite/Quartz selections with undermount sinks throughout kitchen and powder room. Oak stairs to 2nd floor. Central Air. Electric fireplace. Includes 2nd floor laundry. Contact agent for upgrade pricing, additional lots available, pricing of other lots and standard features. Model home visits available. INCENTIVE BONUS UPGRADES INCLUDED: HARDWOOD OR TILE THROUGHOUT ALL MAIN AND 2ND FLOOR. (id:59646)






