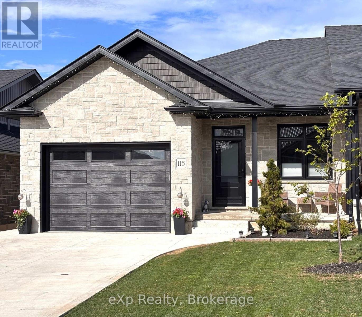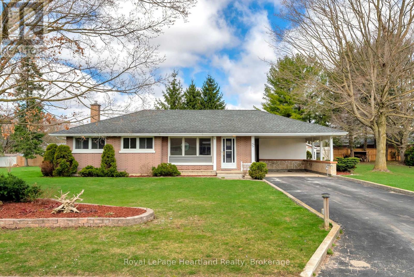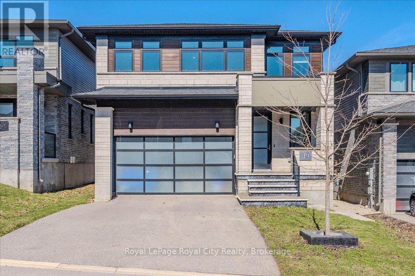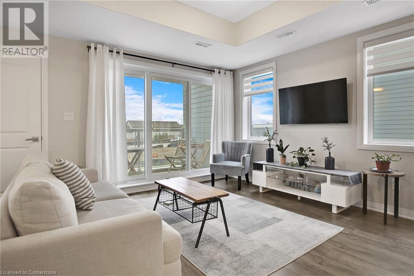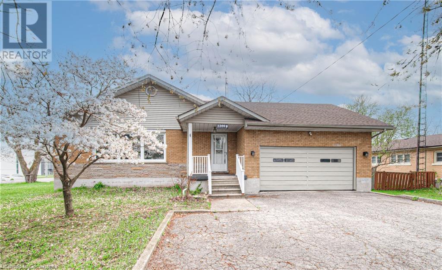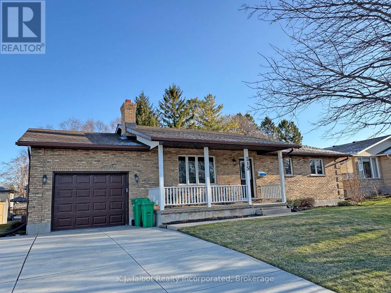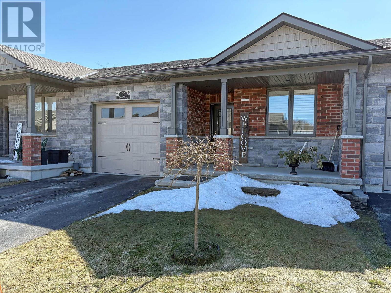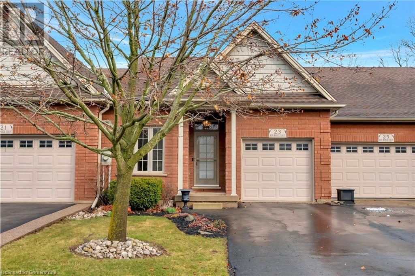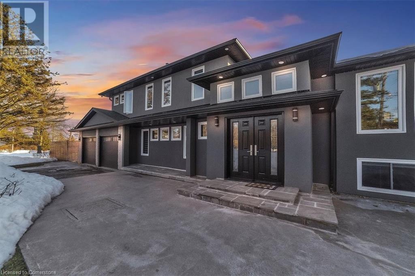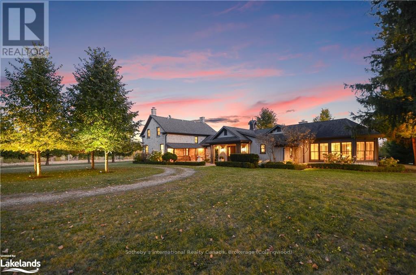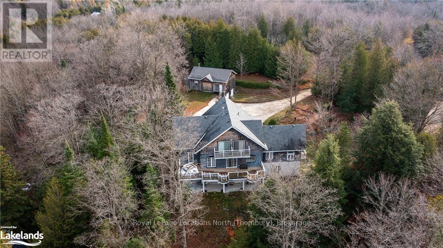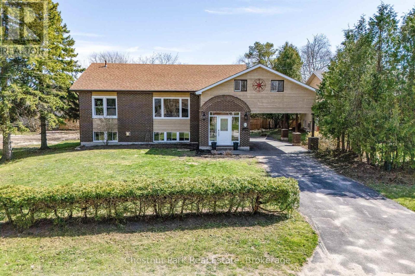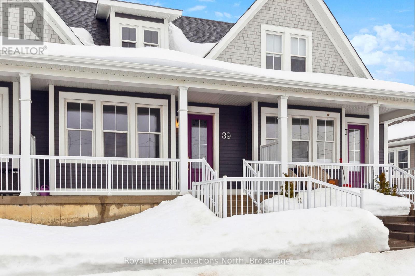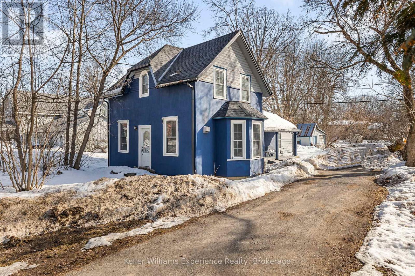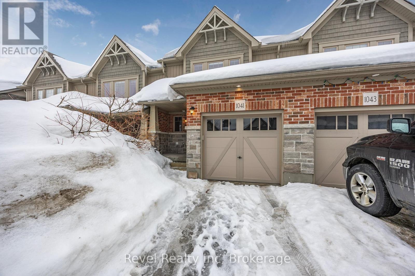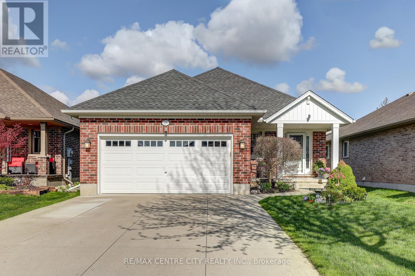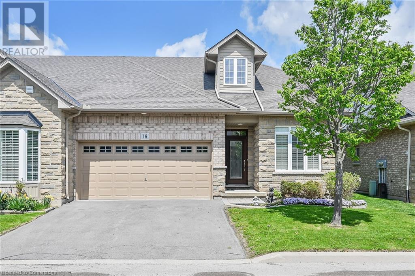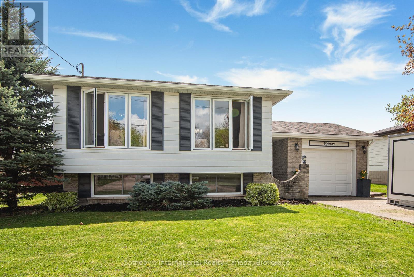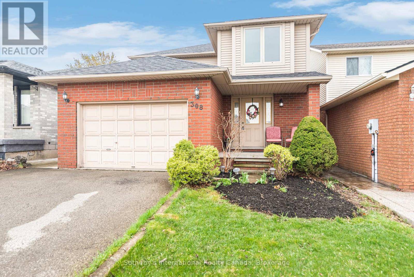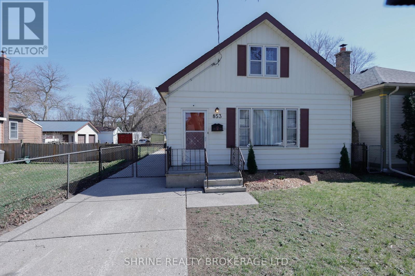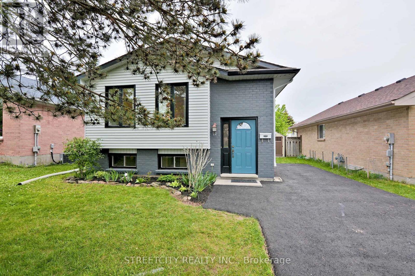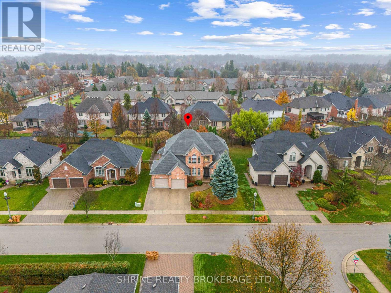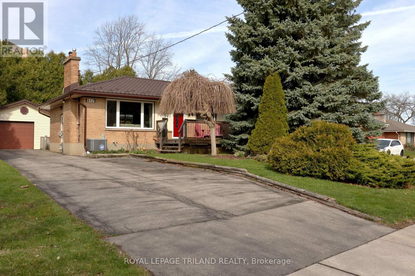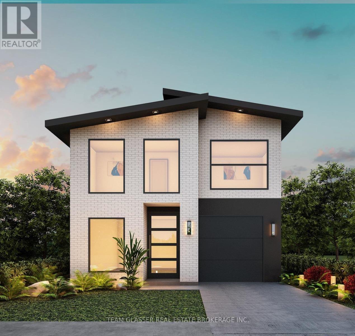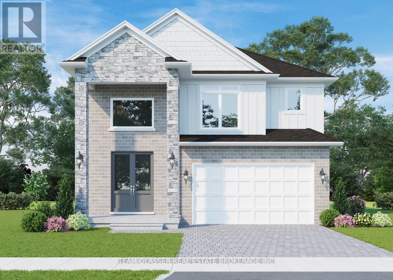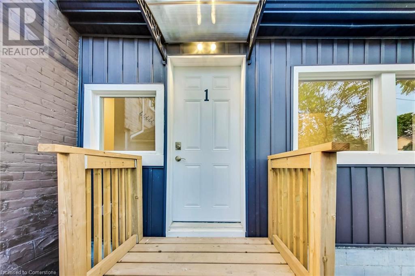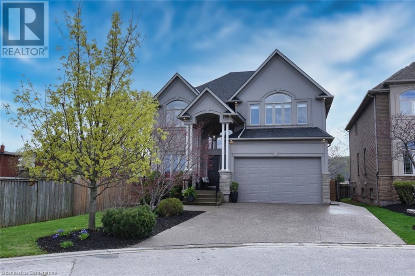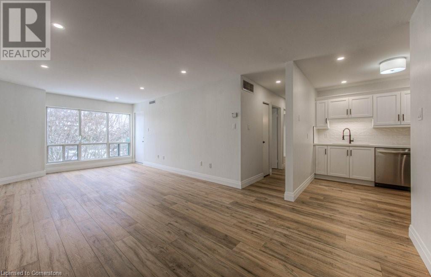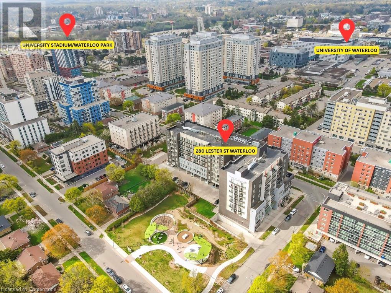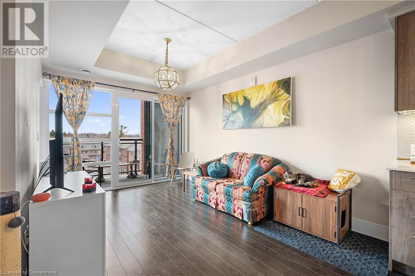11 - 3194 Vivian Line
Stratford, Ontario
Looking for Easy Living, Location, and Affordability? Your Ideal Home Awaits at 11-3194 Vivian Line! Located just on the outskirts of town, this charming main level one bedroom plus den condominium offers the perfect blend of convenience and comfort. Enjoy proximity to the Stratford Country Club, Avon River, and Festival Theatre. This home features modern upgrades throughout, making it move-in ready! Storage is plentiful with a 5x6 storage locker. The ceiling is triple-insulated, and additional wall insulation ensures a cozy, energy-efficient home. The unit comes with one parking spot, and this opportunity is perfect for anyone seeking one of Stratfords newest and most thoughtfully finished condominiums. Don't miss your chance to call this home today! (id:59646)
115 Irishwood Lane
Brockton, Ontario
Nestled in a desirable neighborhood, this semi-detached home, built in 2022 by a Tarion local builder, offers much more living space than its exterior suggests. With two beautifully finished levels, this residence boasts numerous personal upgrades. The open concept main living space features 9 ft. ceilings and 12 ft. cathedral ceilings over living and dining areas. A well-designed kitchen, gas stove, garburator, walk-in pantry, center island, and dining area. Whirlpool stainless steel appliances are included. The stunning Sea Cliff Stone gas fireplace, complemented by California shutters in the living room add sophistication. The primary bedroom provides a large comfy retreat, complete with a walk-in closet and decadent 3-piece ensuite. Convenience is key, with main floor laundry and a second bath (4 pc). All countertops in the home are Quartz. The den/office can be transformed into an additional bedroom. 36" interior doors allow accessiblity with ease. Downstairs, you'll discover a generous rec room with 8.5 ft. ceilings, a Fusion Stone electric fireplace, a wet bar for entertaining, two spacious bedrooms and another decadent 3-pc bath, as well as a large separate storage room which can serve as a gym or playroom. The impressive backyard was designed for relaxation and enjoyment. Fully fenced (8 ft), this meticulously landscaped space provides privacy and security boasting a 30 ft x 12 ft pressure-treated deck, complete with two steel gazebos. The 10 x 10 ft solid wood garden shed on cement pad provides storage for tools and equipment. A vibrant array of perennials and trees enhance the beauty of this space. The double concrete driveway has the capacity to accommodate four vehicles, and the single garage is finished with durable Trusscore material. This property seamlessly blends comfort, functionality, and aesthetic appeal, making it perfect for discerning homeowners. (id:59646)
542 Angus Street
North Huron (Wingham), Ontario
This stunning 3+1 brick bungalow has been completely renovated and sits on an expansive, estate-sized lot featuring attractive & welcoming curb appeal, as well as a convenient location allowing for the perfect balanced lifestyle. You are welcomed with a bright and inviting main living hub as you enter through the front door off the large double-wide asphalt driveway where you will immediately feel at home. The updated kitchen featuring stunning quartz countertops, all new appliances, breakfast/coffee bar and island which opens up to your living & dining room, all flooded with natural light, provide a magazine-worthy space to enjoy preparing meals or gathering with friends and family. Three bedrooms and a beautifully updated 5 pc bathroom complete the remainder of the main level. Escape to the lower level of the home to complete projects in the workshop space, which can be converted into many different options, or to relax and unwind in the spacious family room with a conveniently placed 3 pc bathroom and 4th bedroom, all pulled together by a stunning stone fireplace. Your spacious outdoor living space is tastefully landscaped and finished with a concrete covered patio and firepit area, in addition to the expansive flat backyard perfect for kids, pets and friends to enjoy. The car port with attached workshop & detached garden shed provide additional space for hobbies & storage. This tastefully renovated & updated home allows for your young family to grow into, for you to enjoy on your own, or for you to slow down in. Conveniently located down the street from North Huron's Volleyball Pits, Baseball Diamonds, Playground & The Maitland River, as well as a quick walk to both Elementary & Secondary Schools, Healthcare, and Downtown Shopping & Dining, you will be sure to fall in love with 542 Angus St, Wingham. (id:59646)
16 Concord Place Unit# 534
Grimsby, Ontario
Discover waterfront luxury in this highly desirable condo located in the heart of Grimsby by the Lake. Two Underground parking spots and 1 large locker are included. This stunning suite is designed for those who crave an elevated lifestyle and premium amenities. As you step in you're immediately greeted by an abundance of natural light to the open-concept layout offering a spacious kitchen with backsplash, upgraded tile, and all Stainless Steel Appliances. Open to your large living room offering ample room for both relaxation and entertainment. The spacious Bedroom with a Walk-in closet and upgraded vinyl plank flooring provides the perfect space for a cozy evening in or unwinding with a book by the window. 4 pc bath and in suite washer and dryer round out this exquisite unit. Nestled in a vibrant new community with easy beach access and a variety of trendy shops, boutique cafes, and dining options just steps from your door. This exceptional building offers a full suite of amenities including a fully equipped gym, a community game room, a sophisticated media room for movie nights, and a spacious party room – ideal for hosting celebrations or gatherings with neighbors and friends. The outdoor courtyard is a true sanctuary, designed to extend your living space into the open air equipped with BBQ stations and comfortable seating areas. Take a dip in the saltwater underground pool, which is just steps away and adds a touch of resort-style living to this impressive residence. Convenient highway access and located just a short drive to downtown Grimsby (id:59646)
49 Ryder Avenue
Guelph (Kortright West), Ontario
Welcome to 49 Ryder Avenue a stunning Net Zero Terra View home tucked away in Guelphs highly sought-after Hart Village. This luxurious and energy-efficient property offers not only exceptional style and craftsmanship, but also a 1-bedroom legal basement apartment, perfect for extended family or additional income.Step inside and fall in love with the bright, open-concept main floor, where pot lights highlight every thoughtful detail. The chefs kitchen is as functional as it is beautiful, featuring stainless steel appliances, a gas stove, large island, and a walk-in pantry, ideal for entertaining or everyday living.The dining area opens to a fully fenced backyard with a covered deck and concrete patio, perfect for hosting summer gatherings or enjoying your morning coffee outdoors. The cozy living room with an electric fireplace offers a warm and inviting space to unwind.Upstairs, you'll find a sun-filled family room, three generously sized bedrooms, and the convenience of second-floor laundry. The primary suite is a true retreat with a walk-in closet and a spa-inspired 5-piece ensuite featuring a soaker tub.No detail has been overlooked custom built-in storage is found in every closet, including the mudroom, and laundry making organization effortless.The fully finished basement with a separate entrance, offers a stylish and bright 1-bedroom apartment, complete with its own open-concept living area, modern kitchen with island, stainless steel appliances, and large windows that let the light pour in. There's also a spacious bedroom, 3-piece bathroom, and dedicated space for in-suite laundry.To top it all off, the property is also equipped with a sprinkler system.Ideally located close to parks, schools, scenic trails, everyday amenities, and the University of Guelph, with quick highway access, making it a perfect spot for commuters and families alike.This is a rare opportunity to own a beautifully designed home in a fantastic community. Book your private showing today! (id:59646)
100 Seabrook Drive
Kitchener, Ontario
Welcome to this modern and spacious townhouse offering 1500 square feet of beautifully upgraded living space. Designed with comfort and functionality in mind, this home features two generous bedrooms, two and a half bathrooms, and a versatile main floor den that can easily serve as a home office, guest room, or play area. The open-concept kitchen, living, and dining area is filled with natural light and showcases stainless steel appliances, quartz countertops, and access to a private balcony—perfect for relaxing or entertaining. Upstairs, the primary suite includes a walk-in closet and a private three-piece ensuite, while the second bedroom also features its own walk-in closet and a private balcony. Convenient upper-level laundry adds to the ease of everyday living. This home includes one parking spot and internet as part of the condo fees. Located just steps from Jean Steckle Public School, RBJ Schlegel Park, scenic trails, and green spaces. You are also just minutes from shopping, dining, downtown Kitchener, and major highways including 7/8 and 401. Whether you're a young professional, a small family, or an investor, this home offers the perfect combination of style, comfort, and location! (id:59646)
2300 Fountain Street N
Cambridge, Ontario
INCREDIBLE LOCATION. DUPLEX POSTENTIAL - SEPERATE ENTRANCE ALREADY HERE. 118 ft X 150 ft LOT. 2 DRIVEWAYS. Plenty of room for your boats, trailers and toys. Endless potential in this spacious 2-bedroom with potential for 5, 3-bathroom home located in the heart of Cambridge! Situated on a large lot with separate driveways and parking for up to 6 vehicles, this property offers incredible duplex potential with a fully separate basement apartment. Both units offer their own kitchen space, living rooms and laundry! The main level offers 3 bedrooms and 2 bathrooms, the living space offers a gas fireplace. The basement unit offers a large living space, 2 bathrooms, a den, and large rec room, which can easily be converted into 3 bedrooms. Whether you're looking for a multi-generational living setup or an investment opportunity, this home has it all. The large back space can be used for a workshop for the every day handyman. The large backyard spaces offer potential for kids play areas, sheds and more! Centrally located with easy access to Highway 401 and Highway 8, and just minutes from Kitchener, Waterloo, and Guelph. Recent updates include a new roof (2020). Don’t miss this versatile and well-located property! (id:59646)
215 Bennett Street E
Goderich (Goderich (Town)), Ontario
Welcome to your new home! An ideal place to raise the family or retire. This charming 3 bedroom, 3 bath Brick Bungalow with att'd garage has much to offer and only a short walk to all amenities, including YMCA, trails, mall and grocery shopping. Located in the beautiful town of Goderich along the shores of Lake Huron. A well maintained home and offering 1224 sq' on main floor. Spacious & cozy front living room with brick mantel & electric fireplace for added ambience. Main floor laundry. Hardwood & updated laminate floors. Ensuite effect bath. Fully finished lower level offers large family room, games room, bath & storage. Patio door access to updated 2-tier pressure treated deck with seating & manageable sized yard. This is a must see home. Ready and waiting for the next owner to enjoy. (id:59646)
Unit #18 - 18 The Way
Goderich (Goderich (Town)), Ontario
Welcome to Dunlop Terrace Community in Goderich. This bungalow style townhome condo is sure to please. Offering premium finishes inside and out. Inviting front verandah for sitting and enjoying the quiet area. Ideal location close to shopping, YMCA community centre, trails, schools, and more. Open concept design w/ single att'd garage. Vinyl plank flooring throughout. Main floor laundry. Primary bedroom w/ 3pc ensuite & walk-in closet. Main floor plan with ample space for dining & entertaining. Kitchen w/ abundance of storage & large breakfast island. Stainless steel appliances. Finished lower level family room w/ lovely corner fireplace for added ambience. 2pc bath. Large storage or workshop area + utility room. Patio door access main floor living room to rear yard offering concrete patio & green space plus storage shed. Common Element fee offers visitor parking, walkway area, & pickleball crt to enjoy. This is a must see property. Ready and waiting for the next owner to appreciate. (id:59646)
23 Iron Bridge Court
Caledonia, Ontario
Move-in ready 1+1 bedroom, plus a main floor den, 3 full bathroom unit backing onto quiet forest with walk-out basement! This home is perfectly situated at the end of a desired court and offers you multiple outdoor spaces to enjoy a private peaceful morning coffee while overlooking the nature behind. The main floor provides a very practical open concept layout with updated flooring through most of it and is highlighted by a gas fireplace and picture perfect view through the patio door. Spacious primary bedroom suite has convenient ensuite bathroom and walk-in closet. An additional full bathroom, den (perfect for an office if needed), and main floor laundry make up the remainder of the main floor. Lower level provides more living space with large windows and walk-out patio doors. A bedroom with large closet, family room, full bathroom, and very spacious storage space are included in the layout of the lower level. Book your showing on this great property today! (id:59646)
13 Ellen Street
Freelton, Ontario
Exquisite Luxury Living Just Outside the City Limits! Set on a peaceful 0.55-acre lot with no rear neighbours, this fully renovated 5-bedroom, 3-bathroom side split offers over 2,500 sqft of luxurious living space, expertly redesigned in 2021 for both style and function. As you step inside, you’re greeted by impressive 12-foot ceilings that enhance the feeling of space and luxury. With extensive updates, including the replacement of most of the framing, this home boasts exceptional craftsmanship and attention to detail. The open-concept layout features a chef’s kitchen that flows seamlessly into a fully insulated sunroom, perfect for year-round relaxation or casual dining. Step outside to the multi-level deck, ideal for entertaining, complete with an inground swimming pool and private, lush surroundings. Enjoy breathtaking sunsets from your backyard, providing a tranquil, picturesque view as the day winds down. The spacious primary suite boasts a luxurious en-suite bath, while the remaining four bedrooms are generously sized, offering ample space for family or guests. The fully finished lower level offers additional living space and a bedroom, ideal for an in-law suite or private guest quarters. For car enthusiasts, the home offers a 2-car garage at the front, plus an additional single garage at the side, which can easily double as a workshop. Both garages are heated by a separate furnace, controlled by its own thermostat for ultimate comfort. Located just 10 minutes from all the amenities of Waterdown, this home perfectly blends the peacefulness of country living with the convenience of urban proximity. This exceptional home is a rare find, offering unmatched quality and a serene setting. Come see it for yourself — your dream home awaits (id:59646)
48 Burris Street Unit# 2
Hamilton, Ontario
Welcome to Unit 2 at 48 Burris! This renovated 2-storey apartment is bright, spacious, and filled with natural light. It features 5 large bedrooms 2 bathrooms with kitchen, living/dining Room. Pets allowed. Tenant pays 65% of hydro, water, and heat; remaining 35% billed to the main floor. If main floor is vacant, tenant pays 100% of utilities. Accounts must be in tenant’s name. First/last month’s rent, employment letter, rental app, credit check, and references required. Parking: Single car garage and 1 driveways spot off of Aikman for $250 a month. Tandem three car parking in driveway available for $150 a month. (id:59646)
234520 Concession 2 Wgr Road
West Grey, Ontario
Discover tranquility across 486 acres of historic countryside, anchored by a beautifully preserved 1850s stone farmhouse, cherished by just five previous families. Designed by Oakville/Toronto architect Gren Weis, the residence combines modern luxury with timeless character, featuring a chef?s kitchen, a spacious great room, a sunroom, a screened-in outdoor summer room, and a heated dining gazebo. A short stroll leads to the lakeside guest house, passing the original 1919 barn and shed, and the remains of a century-old barn foundation, transformed into a charming garden for gatherings. This timber-frame guest house offers sweeping lake views, three bedrooms, two full bathrooms, and a finished lower level with a walkout. Wander through scenic trails that wind through fields and forests. Recreational highlights include a private tennis court, an inviting in-ground pool, and a firepit for starlit evenings. Complete privacy awaits, with meticulously maintained gardens blending modern landscaping with classic architecture. As you enter under a canopy of mature spruce trees, the secluded beauty of the property unfolds. Endless views and breathtaking sunsets make this retreat truly rare and cherished. Sq Ft includes Guest House (id:59646)
304399 South Line
West Grey, Ontario
Hidden gem with private lake and spring fed pond, nestled on over 35 acres of forested property. Carpenter's home with pine log construction and geothermal heating/AC has been meticulously maintained. Chefs cherrywood eat-in kitchen designed for the baker/entertainer includes pantry, serving table lots of drawers/pull outs with dovetail construction thoughtfully designed for optimal functionality as well as a propane fireplace and sliding glass doors to a large deck overlooking the swimming pond. Main level primary bedroom with ensuite. Upper level includes a loft, 4pce bathroom and three additional bedrooms all with walkouts to decks and spectacular views. Living room with propane fireplace and 20? Hickory Vaulted ceilings. Dining room with gorgeous cedar beamed ceiling. Finished basement with newer cedar sauna and updated 3pce bath in 2023. Property has a private lake known as MacCuaig Lake, swimming pond with dock, woodshed and a bunky overlooking the pond that has a kitchen, living/dining room and a loft bedroom. Beautiful cut walking trails maintained throughout the grounds of this spectacular property. There is also a large insulated and heated shop with a 4 car garage below. Close to Flesherton 8 mis, Durham 11 mins, skiing at Beaver Valley 26 mins and Beaches in Owen Sound/Meaford 45 mins. Paradise awaits. (id:59646)
10 Water Street
Collingwood, Ontario
In the Heart of Ontario's Four-Season Playground, tucked away next to the waterfront, this hidden enclave of homes is one of Collingwood's best-kept secrets - accessible via the scenic boardwalk trail system. From your doorstep, enjoy a short stroll to a thriving commercial district filled with brew pubs, restaurants, boutique shops, and everyday conveniences. The trail system also connects you to Collingwood's Arboretum, a seasonal splash pad, family parks, and the popular waterfront amphitheatre. Walk to Mountain View Public School, Heritage Park with its Aquatic Centre, skatepark, ball diamonds, and dog park - everything your family needs is just minutes away. This spacious five-bedroom, two-bathroom home features three separate living areas and a beautifully designed kitchen, making it perfect for growing families, multi-generational households, or professionals working from home. Bold colours, artistic touches, and abundant natural light create a warm, welcoming atmosphere that feels uniquely yours. Whether you're drawn by the area's natural beauty, community charm, or year-round recreational opportunities, this home offers it all - a rare blend of comfort, style, and location. (id:59646)
39 Julia Crescent
Midland, Ontario
Enjoy small-town charm and modern convenience in this cozy 2-bed, 2.5-bath condo-townhome in The Seasons on Little Lake! Minutes from Little Lake, Georgian Bay, and major amenities like grocery stores, restaurants, and golf courses. The open-concept main floor features 9-ft ceilings, quartz countertops, stainless steel appliances, and plenty of storage. The spacious loft-style primary bedroom has an ensuite and space for a sitting area or office, while the main-floor bedroom also has its own ensuite. Maintenance-free living includes lawn care and snow removal, plus one parking space. Planned community amenities include a pool, tennis courts, walking trails, gardens, and a private boardwalk. (id:59646)
57 Coldwater Road
Severn (Coldwater), Ontario
GREAT LOCATION! Live in the heart of Downtown Coldwater! Walking distance to Foodland! LARGE LOT - 95 FT x 224 FT! Seller is willing to share plans for LOT SEVERANCE (application not yet submitted). Over 1,200 sq. ft. of finished living space with 3 bedrooms & 2 bathrooms. Experience the warmth and coziness of an inviting open-concept living area, complete with a gas fireplace perfect for relaxing evenings. Main floor living with the primary bedroom on first floor. The spacious kitchen is ideal for entertaining, with plenty of room for guests. Off the kitchen, you'll find a bonus room that can be transformed into an office or den, providing flexible space for your needs. Upstairs, you'll find two generously sized bedrooms and a bathroom, for family or guests to enjoy. The property provides ample outdoor space for fires, and relaxation, offering a perfect spot for family gatherings or peaceful moments outdoors. Opportunity to add your personal touch and enjoy the convenience of downtown living with shopping, parks, and restaurants, all just a short walk away! (id:59646)
1041 Cook Drive
Midland, Ontario
Discover the perfect blend of comfort, convenience, and modern living in this beautifully maintained 3-bedroom, 2-bathroom townhouse in a sought-after Midland neighborhood. This move-in-ready home offers an attached garage with inside entry, a fully fenced backyard, and an open-concept main floor ideal for entertaining. The bright and airy layout seamlessly connects the living, dining, and kitchen areas, with a convenient powder room and a walkout to the backyard. Upstairs, you'll find a primary bedroom with a double closet, two additional bright bedrooms, and a full 4-piece bathroom. The full basement provides potential for extra living space, while natural gas heating and central air ensure year-round comfort. Located within walking distance to Little Lake Park, the hospital, shopping, restaurants, and downtown Midland, this home offers easy access to scenic trails, playgrounds, cultural events, and waterfront activities. With nearby schools and public transit, it is an excellent option for families, first-time buyers, and downsizers alike. All of this for under $600,000 book your private showing today. (id:59646)
19 Blairmont Terrace
St. Thomas, Ontario
A great opportunity to own a spacious bungalow in a desirable neighbourhood in south St. Thomas. Featuring approximately 2,200 square feet of finished living space, 2+2 bedrooms, 3 full bathrooms, a very inviting foyer, open concept main floor with hardwood flooring, a vaulted ceiling in the living room, good size master bedroom with a 3 piece ensuite with a walk-in closet, and main floor laundry. Finished basement offering a rec-room with an egress window, 2 large bedrooms, 4 piece bathroom, and adequate storage space. Outside you will find a double wide concrete driveway with parking for 4 cars, a covered front porch, fully fenced backyard offering a large deck, patio, and storage shed. Located in the Mitchell Hepburn School district close to schools and parks. (id:59646)
16 Essex Trail
Glanbrook, Ontario
QUALITY IN GARTH TRAILS! ADULT LIFESTYLE AT ITS BEST, WHERE THE LIVING IS EASY! This home is calling all discriminating buyers! Beautifully finished and move-in ready. The sun-lit, two storey entry welcomes you into this stunning, open concept, end unit bungalow, with double garage. Gleaming maple floors, vaulted ceiling, pot lights and gas fireplace are featured in the large open concept great room, with patio door to the large deck with electric retractable awning. There are solid stairs and iron spindles leading to the beautifully finished basement. The large, open concept kitchen has maple cabinets, gorgeous granite counters with breakfast bar, backsplash tiles, undercabinet lighting and quality stainless steel appliances, including a gas stove and a garburator. Double closets and a 4 piece ensuite with jetted bathtub are featured in the large main floor primary bedroom. The second main floor bedroom is conveniently located to the large 3 piece bathroom with walk-in shower and a huge linen closet. There is lots of storage space in the main floor laundry room which has stacking washer and dryer, large vanity with sink, and inside entry from the double garage. If you like to entertain, this finished basement is for you! The large rec room has new broadloom, pot lights and a large wet bar with glass front cabinets, wine fridge and Bosch dishwasher. There is a den which can serve many purposes and a nicely finished three piece bathroom. Ample storage space is available in the basement. This clean, nicely decorated home is just steps to the spectacular private residents' clubhouse which offers many great amenities. There is indoor pool, sauna, whirlpool, gym, games and craft rooms, grand ballroom, tennis/pickle ball court, bocce and shuffleboard courts and more! Take a stroll through the private parkland and enjoy the wildlife around the pond. This active, friendly, adult-lifestyle community is just what you're looking for! (id:59646)
18 Hewitt Drive
Haldimand, Ontario
Discover exceptional value in this beautifully maintained, move-in ready home nestled in the heart of Hagersville. Designed for both relaxation and entertaining, this property offers a versatile layout and an inviting outdoor oasis. Enjoy sun-soaked summer days in the private backyard featuring an inground pool, or unwind on rainy evenings under the covered patio. Cozy up by the fireplace during winter in the spacious lower-level rec room, complete with a gas fireplace. The upper level features 3 generous bedrooms and a 4-piece bath, with a bright and airy open-concept living and dining area framed by large windows. The kitchen flows seamlessly into the main living space, making hosting a breeze. The lower level includes two additional bedrooms, a 3-piece bath, and a bonus roomperfect for a home office, gym, or playroom. The attached garage with inside entry adds convenience and functionality. Whether you're a growing family or looking for a home with flexible living spaces, this gem in Hagersville delivers comfort, style, and value. (id:59646)
308 Acadia Drive
Hamilton (Rushdale), Ontario
Opportunity Knocks in a Family-Friendly Neighbourhood! This spacious 3+1 bedroom, 3.5 bathroom home is full of potential and perfect for those ready to add their personal touch. Located just minutes from LimeRidge Mall, the Linc, and Red Hill Parkway, convenience meets comfort in this desirable area. The main level features a generous foyer, a convenient powder room, a bright eat-in kitchen, a separate dining room, and a cozy living room with a gas fireplaceideal for family gatherings. Upstairs, youll find three well-sized bedrooms, including a large primary suite with a walk-through closet and a massive ensuite bathroom. The fully finished basement adds incredible value with a huge rec room, additional bedroom, and ensuiteperfect for guests, teens, or in-laws. Step outside to enjoy a fully fenced yard with a covered deck, ideal for outdoor entertaining. With a little TLC, this home could truly shine. Dont miss out on this great opportunity! (id:59646)
63 Tenth Avenue
Brantford, Ontario
Move-in ready 3-bedroom home featuring a durable metal roof and updated interior. The open-concept kitchen/living area boasts pot lights and ample cabinetry, leading to an all-season sunroom with main floor laundry. Upstairs offers 2 bedrooms with newer windows. The finished lower level includes a large rec room with a gas fireplace, kitchenette and extra storage. Brand-new A/C, and updated windows throughout (except sunroom). A perfect blend of comfort and functionality! (id:59646)
143 Brandy Lane Road
London North (North I), Ontario
Prime Location! this 4-bedroom 3-bathroom two-storey home is in popular Deerfield Estates. Impeccably maintained, this home offers a formal living and dining room, a main floor family with a fireplace, and a laundry/mud room. The sun-filled eat-in kitchen features a walkout to the fenced, landscaped yard and patio entertainment area. Upstairs boasts 4 spacious bedrooms, including a generous master bedroom with a full ensuite and walk-in closet. The professionally finished lower level provides even more quality living space for any family. Updates include furnace and AC (2021), and most windows replaced. move in condition (id:59646)
207 Foxborough Place
Thames Centre (Thorndale), Ontario
Welcome to this exceptional 2-bedroom bungalow, perfectly situated in a quiet, sought-after neighbourhood in the charming community of Thorndale. Designed for effortless living and elegant comfort, this home offers stunning curb appeal, premium finishes throughout, and the rare advantage of backing directly onto serene greenspace. Step through the front door into a sun-drenched, open-concept living space with large windows that flood the home with natural light. The heart of the home is the spacious living and dining area, which opens up to a private backyard retreat with no rear neighbours, a perfect place to relax, host gatherings, or enjoy peaceful morning coffee with nature as your backdrop. The luxurious primary suite offers a spacious walk-in closet and a spa-inspired 5-piece ensuite complete with a double vanity, soaker tub, and a separate glass-enclosed shower. Located just minutes from London, with easy access to parks, trails, and local amenities, this property offers the perfect balance of small-town charm and modern convenience. Photos are from a previous model for illustrative purposes. Each model differs in design and client selections. Elevation may include upgrades not included in the standards. (id:59646)
3038 Heardcreek Trail
London North (North S), Ontario
Welcome to 3038 Heardcreek Trail. This home is located in North West London in a new and still growing neighbourhood. Walk into your main floor and enjoy an open concept Kitchen, Dining area and Living Room. Patio Doors off the Dining Room allow for lots of natural light and a easy access to the good sized backyard. Upstairs you will find a large Primary Bedroom with walk in closet and 4 piece Ensuite featuring a walk in tiled shower with a glass door and a double sink vanity. Two other bedrooms, a full bathroom, and laundry complete the second floor. The basement has been unspoiled and is ready for your design. A side door near the basement stairs offers some potential for someone looking for a future granny suite. This home is near St. Gabriels and Saint Andre Besette High School. A short drive to Hyde Park Shopping, like the Walmart, Canadian Tire, Banks, Restaurants, and Groceries. (id:59646)
Lot 94 - 70 Benner Boulevard
Middlesex Centre, Ontario
TO BE BUILT! NEW 2storey MODEL - 72 Allister Dr OPEN 2-4 This weekend!! Tasteful Elegance. This 1800 sq ft One floor ORCHID Model Magnus Home to be built sits on a 45 ft standard lot in Kilworth Heights III. With 3 bedrooms and 2 baths, there are more styles to choose from - many great Magnus ideas for your Dream Home! Great room with lots of windows to light up the open concept Family/Eating area and kitchen with Island. The Great room has a walk-out to the deck area, overlooking the yard. This model has stairs to the basement in the garage allowing for easy or separate access for in-law set up to the High ceiling bright lower level. **Photos are of other Stunning Magnus Built Homes - may not be available on all models** Many models to choose from with more lot sizes and premium choices for you. There is also a 1600 sq ft Bungalow and many 2 storeys ranging from 2000 sq ft and up. Let Magnus Homes Build your Dream Home with your Choice of colour coordinated exterior materials from builders samples including the Brick/Stone and siding. The lot will be fully sodded and a concrete drive for plenty of parking as well as the 2 car attached garage. 9 ft ceilings in both main and 2nd floor and engineered hardwoods on main and hallways -carpet in bedrooms and ceramic in Baths. Come and see our NEW 2 Storey INDIGO Model Home at 72 Allister Dr in Kilworth Heights - OPEN EVERY Saturday & Sunday 2-4pm. Call or text your email for packages & more models to choose from. Some 45 and 50 foot lots with a few Pie-shaped larger lots also at a premium. Start to build your Home with Magnus Homes today to move in 2025! Great neighbourhood with country feel - Close to the Komoka Ponds, River and Wooded trails. Plenty of community activities close-by at the community centre across the road. We'd love to help you achieve the goals you have for your family - We're ready to go - Build with Magnus today Where Quality comes standard!(taxes are estimate)**Ask about NetZero ready possibilities** (id:59646)
51 - 435 Callaway Road
London North (North R), Ontario
Discover a stunning end-unit townhome in the coveted Upper Richmond Village, where modern elegance meets thoughtful design. This home offers luxury, comfort, and sophistication, with a sun-filled, open-concept layout & organic White Oak throughout. Rich hardwood floors flow seamlessly & a premium linear fireplace becomes the centerpiece, complemented by custom White Oak floating shelves. The contemporary shaker-style kitchen features soft white upper cabinets & White Oak lower cabinetry, a spacious center island, and high-grade quartz countertops. The dining area is illuminated by a striking leather-and-brass drum-barrel light, perfect for elegant entertaining. A French pocket door leads to a premium butlers pantry, complete with a second fridge, dishwasher, sink & slate-tone cabinetry. Step outside to a private balcony with gas line, ideal for BBQs or a fire table. The main floor also includes a beautifully appointed powder room with a furniture-style vanity, pendant lighting & designer tile flooring. White Oak & metal spindle staircases lead to the upper level, where you'll find a convenient laundry room & three spacious bedrooms. The primary suite features a walk-in closet & a luxurious ensuite with heated towel bars, lighted mirrors, and a custom-tiled seated shower with twin niches. The 4-pc main bath continues the homes premium finishes. As an end unit, additional operational windows flood the home with even more natural light. The versatile ground level includes a bonus room with a patio door, 3pc bathroom, easily transitioning from a home gym or office to a 4th bedroom or separate suite. Additional upgrades include custom built-in storage shelves/drawers throughout, a mudroom closet with custom built-ins, Aerobarrier system for improved air quality, Nest Thermostat, Google Doorbell & a Flow-Through humidifier for enhanced comfort. With a private driveway, oversized double-car garage & meticulous attention to detail this is a rare find in an A+ location! (id:59646)
51 - 435 Callaway Road
London North (North R), Ontario
Low Maintenance Luxury in prestigious Sunningdale North where modern elegance meets thoughtful design. This home offers luxury, comfort, and sophistication, with a sun-filled, open-concept layout & organic White Oak throughout. Rich hardwood floors flow seamlessly & a premium linear fireplace becomes the center piece, complemented by custom White Oak floating shelves. The contemporary shaker-style kitchen features soft white upper cabinets & White Oak lower cabinetry, a spacious center island, and high-grade quartz countertops. The dining area is illuminated by a striking leather-and-brass drum-barrel light, perfect for elegant entertaining. A French pocket door leads to a premium butlers pantry, complete with a second fridge, dishwasher, sink & slate-tone cabinetry. Step outside to a private balcony with gas line, ideal for BBQs or a fire table. The main floor also includes a beautifully appointed powder room with a furniture-style vanity, pendant lighting & designer tile flooring. White Oak & metal spindle staircases lead to the upper level, where you'll find a convenient laundry room & three spacious bedrooms. The primary suite features a walk-in closet & a luxurious ensuite with heated towel bars, lighted mirrors, and a custom-tiled seated shower with twin niches. The 4-pc main bath continues the homes premium finishes. As an end unit, additional operational windows flood the home with even more natural light. The versatile ground level includes a bonus room with a patio door, 3pc bathroom, easily transitioning from a home gym or office to a 4th bedroom or separate suite. Additional upgrades include custom built-in storage shelves/drawers throughout, a mudroom closet with custom built-ins, Aerobarrier system for improved air quality, Nest Thermostat, Google Doorbell & a Flow-Through humidifier for enhanced comfort. With a private driveway, oversized double-car garage & meticulous attention to detail this is a rare find in an A+ location! (id:59646)
853 Queens Avenue
London East (East G), Ontario
Welcome to this charming traditional home with modern upgrades, nestled in the vibrant Old East London neighborhood! This detached 1, 1/2 storey home sits on an impressive 34.13 x 204.52 ft lot, offering a blend of classic character and contemporary updates. The home features upgraded flooring, fresh paint throughout, new lighting, and a well-maintained backyard with a detached garage. Step inside to a spacious main floor boasting a bright living room with a traditional accent wall, a cozy dining area, and a kitchen with freshly painted cabinets, new backsplash, and well-kept appliances. The adjacent dinette area is enhanced with traditional-style lighting and large, well-maintained windows that fill the space with natural light. The main floor also offers a generously sized primary bedroom with a double closet, a fully renovated 4-piece bathroom, and a versatile additional room with access to the basement perfect for an office, playroom, or guest space. A charming spiral staircase leads to the second floor, where you'll find two spacious bedrooms, ideal for family, guests, or a home office setup. The backyard is a true retreat, featuring a deck for entertaining and a detached Shelter Logic Portable Garage equipped with electricity and air supply. The unfinished basement provides excellent storage space or potential for future development. Located just minutes from schools, downtown, shopping centers, and all essential amenities, this property offers convenience and comfort in one of London's most desirable historic communities. (id:59646)
22 Erica Crescent S
London, Ontario
Public/ Realtors: Located on a quiet crescent in popular White Oaks, top-to-bottom renovated raised bungalow with in-law setup on a pool-sized lot, close to Fanshawe College South Campus, easy access to the 401 and major shopping centers. Trendy open concept with 3 large bedrooms and 2 full bathrooms, a large master bedroom with his and hers closets, kitchen with quartz countertops, and luxury vinyl floor throughout most of the house. The exterior, new driveway, mechanicals, and roof have been updated as well. Need private accommodation for your in-laws, extended family, or mortgage helper, or looking to grow your organic garden? This property has it all, nothing to do, unpack and enjoy this updated lovely home that has so much potential to offer. (id:59646)
333 Rivertrace Close
London North (North R), Ontario
Nestled in a family-oriented, sought-after neighborhood, this stunning red-brick detached home combines timeless charm with practical elegance. The main floor includes a formal office perfect for remote work, a spacious dining room for family gatherings, and a cozy living room with a gas fireplace, adding warmth and ambience. The oak-style kitchen, complete with a dinette and beautiful bay windows, offers a bright, welcoming space for daily meals. Upstairs, the spacious primary bedroom serves as a private retreat with a walk-in closet and a luxurious 5-piece ensuite. Three additional, generously sized bedrooms share a well-appointed 3-piece bathroom, ensuring comfort and privacy for all. Rich hardwood flooring throughout (except stairs), freshly painted interiors, and key modern updates including a 12-year warranty on the air conditioner (installed in 2018), a roof (2017), a stove (2022), provide peace of mind and lasting quality. The expansive backyard offers a brand new composite deck installed just a few months ago-perfect for entertaining or relaxing, with ample room for a pool or garden. Located just minutes from Masonville Mall, top-rated schools, parks, and scenic walking trails, this home offers an ideal blend of convenience, comfort, and community perfect for families ready to settle into their dream home. (id:59646)
517 Beachwood Avenue
London South (South D), Ontario
Fantastic Southcrest bungalow is ready for you to just move in and enjoy. Main floor renovations have opened up the main floor for a spacious living space. Kitchen is fully done with granite counters. Gas fireplace in the living room. Back yard has a good sized covered deck, a play set and a well maintained hot tub. The yard is fenced, treed and private. Close to everything. Windows have been replaced. Furnace and A/C are five years old. Long lasting metal roof. Soffit and eaves done in 2024. Bus access. So much to like here. Get it before its gone! (id:59646)
4216 Liberty
London South (South V), Ontario
Welcome to The Homestead, a beautifully designed home perfect for small families or first-time buyers seeking comfort, style, and convenience. Nestled in Liberty Crossing, one of Londons newest and most desirable communities, this home combines modern elegance with a location thats hard to beat. With 1776 sq. ft., a 1-car garage, and a separate basement entrance, this home is thoughtfully crafted for todays lifestyle. Inside, youll find hardwood floors and tile throughout, European-designed windows that flood the space in natural light, and sleek quartz countertops. The upper floor offers 4 spacious bedrooms, including a large ensuite and an additional full bath, making it ideal for growing families. The main level includes a bright living area, a functional kitchen, a formal dining space, and even a private office. Liberty Crossing offers an unmatched blend of peaceful natural surroundings and urban convenience. With homes resting beside protected forests, the community provides a rare connection to nature, all just one minute from the highway, making it perfect for commuters. Families will also love the area for its great schools, and everyone will appreciate the nearby quaint village shops and larger commercial centers, ensuring every convenience is close by.This is your chance to step into the market with a beautifully crafted home in an exceptional neighborhood. Contact us today to make The Homestead yours! PLEASE NOTE: OPEN HOUSES WILL BE AT 1160 Hobbs Dr, London, ON (id:59646)
64 Allister Lot 99 Drive
Middlesex Centre, Ontario
OPEN HOUSES only at MODEL HOME 72 ALLISTER DRIVE, Kilworth - Sat & Sun 2-4. This home is TO BE Built in beautiful Kilworth Heights West - Buy & Build New, Buy Now for 2025!! Designed to be comfortably situated on a 40' lot, the IRIS MODEL is a Stunning 2 storey home, 2383 sq ft that CAN be BUILT for your needs. This 4 bedroom 3.5 Bath home is ideal for a growing family or a couple looking for a home that can offer separate private home office space. This Open Concept for living model has second floor laundry, ALL 4 bedrooms with en-suite privileges and also has a two-car garage perfect for keeping your vehicle out of the elements! Strategically, located on the west end of London's city limits, this model offers a large unfinished basement with a 3-piece rough in. Quick access to Hwy402 and North or South London. Tons of amenities, recreation and great schools!! TO BE BUILT Many Magnus One floor and Two storey designs; our plans or yours built to suit and personalized for your lifestyle. 40 and 45 home sites to choose from high quality finishes and tons of standard upgrades!! Reserve Your Lot Today!! Come and see our NEW 2 Storey INDIGO Model Home at 72 Allister Drive in Kilworth Heights - OPEN EVERY Saturday & Sunday 2-4pm ** NOTE: PHOTOS ARE OF some different MAGNUS MODEL HOMEs & MAY SHOW UPGRADES & ELEVATIONS NOT INCLUDED IN BASE PRICE.** (id:59646)
91 Water Street S
Cambridge, Ontario
Attention house hackers hunting for the perfect place to live for free AND grow your wealth , multi gens who want a worry-free home for your extended family & pure investors looking for an amazing investment vehicle (6.7% CAP rate!): Where can you find an investment property that has a monthly net cash flow AFTER financing of $2,323 with 20% down (@ 4% 30 yr AM) OR $1,421 with minimum down?? Truly this is a rare opportunity. This legal triplex with a 4th bachelor unit cash-flows ekven without the income of the 4th unit! Fully Renovated: Professionally redone top to bottom, ensuring you attract high-quality tenants & minimize future maintenance costs. Nearly everything is NEW, meaning fewer headaches, more peace of mind. All 4 units are currently vacant, giving you the flexibility to set market-rate rents right from the start. Unit 3, the smaller 2-bedrm, was rented at $1,900/mo + utilities (current market rate), proving the income potential. Total 5 yr equity position $381k, 10 yr equity $813k * Versatile Layout: The suite configurations offer you diverse rental options. The composition includes one 3-bedroom, two 2-bedrooms, and one bachelor unit. Plus, there's parking for four vehicles at the rear of the property * Amazing location! You've got the Grand River right in front of you with access to lots of walking trails including the famous Cambridge To Paris Rail-Trail, WALK to: Downtown 5min, Cambridge Bus Terminal 6 minute, groovy Gaslight District 8min, U of W Cambridge 10min, grocery store 12 min - so near to everything without being in the thick of it * By car you are 10 minute to the 401, 30min to Hamilton, and an hour to Toronto * No, this one will not be available for long! Grab the brass ring and begin to create generational wealth! **EXTRAS** Each unit pays for their own heat & hydro plus one hydro meter for the landlord to pay for the common area usage, (House is virtually staged) (id:59646)
1869 Muskoka 118 Road Unit# Btw-201
Bracebridge, Ontario
Luxury Lakefront Condo-Hotel Living in the Heart of Muskoka. Welcome to effortless vacation living at its finest. This exceptional 4-bedroom, 4-bathroom condo hotel unit is located in one of Muskoka’s most exclusive resorts, nestled on the pristine shores of Lake Muskoka in the sought-after Bracebridge area. Spanning two spacious levels, this fully-furnished unit offers breathtaking, unobstructed lake views from nearly every room. Whether you're enjoying your morning coffee on the balcony or winding down after a day on the water, the serene vistas never get old. The resort offers an unparalleled suite of amenities including multiple outdoor pools, relaxing hot tubs, tennis courts, private beachfront, fitness centre, restaurant and boat slips—making every stay feel like a five-star getaway. Best of all? This is completely maintenance-free vacationing. Your unit is professionally cleaned, stocked, and ready to enjoy each time you arrive. Whether you're looking for a personal lakeside retreat or an income-generating investment with hands-off management, this rare opportunity delivers the best of both worlds in one of Ontario’s most iconic cottage destinations. Don’t miss your chance to own a slice of Muskoka luxury—hassle-free and ready to enjoy. (id:59646)
46 Parkmanor Drive
Stoney Creek, Ontario
This custom luxury home offers the perfect blend of refined design, high-end finishes, and thoughtful functionality—ideal for the discerning family seeking comfort, elegance, and space. Designed for both everyday living and entertaining, it sits on an ultra-premium extra large lot with peaceful views of the Greenbelt and surrounding farm fields. Located in an exclusive private enclave of upscale, custom-built homes, this is a rare opportunity to own in one of Winona’s most sought-after neighborhoods, where homes rarely become available. This meticulously newly upgraded home blends high-end finishes with thoughtful design. The chef’s kitchen is a standout, featuring custom ceiling-height cabinetry, a 10’ custom white oak island, quartz counters, and $75,000 in new Thermador appliances. A beverage centre, Brizo faucets, Blanco sinks, and a custom fan hood add luxury and function. Walk out to the deck and enjoy views of the Niagara Escarpment. The main living area boasts 19’ ceilings, a window wall, and a gas fireplace with custom millwork. A formal dining room, upgraded mud/laundry room, and a flexible office/bedroom complete the main level. Upstairs, the vaulted master retreat offers Greenbelt views, a spa-like ensuite with heated floors, and a walk-in closet. Additional bedrooms and a versatile loft add space and flexibility. Enjoy premium finishes throughout: wide plank engineered hardwood, Benjamin Moore paint, custom lighting, and upgraded baths. Outside, the pool-sized yard, or room for an ADU, composite deck, and aggregate driveway and walkways add luxe curb appeal. Enjoy walking to parks, shops, and enjoying unmatched privacy and natural beauty. (id:59646)
1305 Ester Drive
Burlington, Ontario
Welcome to this fantastic and truly unique home nestled in the heart of sought-after Tyandaga—a perfect opportunity for families looking for space, comfort, and functionality in one of Burlington’s most family-friendly neighbourhoods. With 2,013 sqft of total living space, this multi-level gem offers room to grow and enjoy both indoors and out. Step through the charming glass sunroom porch and be welcomed by bright, thoughtfully laid-out living spaces. The entry-level features a spacious family room with walkout access to a screened porch, seamlessly connecting to the beautifully landscaped backyard. A convenient 2-pc powder room completes this level. Upstairs, natural light pours through a stunning bay window in the inviting living room, creating a bright and open atmosphere. The adjoining dining room is ideal for family meals or entertaining guests. The large eat-in kitchen boasts stainless steel appliances, ample cabinetry, and an oversized window above the sink that offers peaceful backyard views. The upper level is finished with hardwood floors and features a spacious primary suite with a walk-in closet and luxurious ensuite with an oversized glass walk-in shower. Two additional well-sized bedrooms and a 4-pc main bath provide comfortable space for the rest of the family. The fully finished lower level offers even more living space with a versatile rec room—perfect for play, relaxation, or a home office. Step outside into your private backyard retreat: enjoy summer days in the on-ground pool, relax on the concrete patio, or entertain under the covered deck pavilion. The fully fenced yard ensures privacy and safety for kids and pets alike, while the bonus sunroom offers a cozy spot to unwind all year round. Close to top-rated schools, beautiful parks, and everyday essentials, this home delivers a rare combination of charm, space, and lifestyle in a location families love. (id:59646)
15 Hofstetter Avenue Unit# 402
Kitchener, Ontario
STUNNING UPDATED CONDO FOR LEASE/RENT! This wonderful unit has a lot to offer. Take the elevator up to the top 4th floor. Enter the unit into the foyer with 2 closets. Awesome white cabinet kitchen with Quartz countertops, backsplash, and SS appliances. Huge Living room with new flooring and access the the covered patio overlooking a wooded area. 2 bedrooms with the master offering a private upgraded 2pc bathroom. Fantastic main 4pc bathroom. Pot lighting throughout. Desired Laundry room on each floor close to the unit. 1 car surface parking with the potential to rent another spot from a neighbouring property (TENANTS TO ARRANGE). Highly desirable location minutes to Chicopee Ski Hill, Fairview Park Mall, HWY 401 and KW Expressway. $2095 per month +hydro. Available June 1st or later. Don't miss out on this unit. Request your showing today! (id:59646)
15 Hofstetter Avenue Unit# 402
Kitchener, Ontario
STUNNING TOP FLOOR CONDO FOR SALE! This wonderful unit has a lot to offer. Take the elevator up to the 4th floor. Enter the unit into the foyer and you will notice handy 2 closets for storage. The kitchen is awesome with white cabinets, quartz countertops, backsplash, and SS appliances. Huge Living room with new flooring and access the the covered patio overlooking mature trees. 2 bedrooms with the master offering a private upgraded 2pc bathroom. Fantastic main 4pc bathroom. Pot lighting throughout. New Furnace & A/C installed in 2024. Desired Laundry room on each floor close to the unit. 1 car surface parking with the potential to rent another spot from a neighbouring property (BUYERS TO ARRANGE). Highly desirable location minutes to Chicopee Ski Hill, Fairview Park Mall, HWY 401 and KW Expressway. Shows well. Don't miss out on this unit! Request your showing today! (id:59646)
95 Bettina Place
Whitby, Ontario
Discover this modern detached home in the heart of a family-friendly neighborhood with top-rated schools nearby. This bright & spacious house with 3+2 bedrooms, 3 washrooms, a fully-finished basement with 2 bedrooms boasts modern upgrades throughout and an inviting open-concept layout. The gourmet kitchen is a chef’s dream, featuring state-of-the-art S.S smart appliances, a gas stove, quartz countertops, custom cabinetry, and an added pantry. The upper level features a bonus family room and the convenience of same-level laundry. Enjoy parking for three cars on the interlock driveway, a rare find with no front sidewalk to shovel in winter. The fully fenced backyard with lush trees offers complete privacy with ample space for outdoor entertaining. Close to high-rated schools, Darren Park, trails, transit, shops, gas station, pharmacy, restaurants & minutes to 401 & 407, this home ensures easy access to essential services, recreation, and smooth commuting. Schedule your viewing today! (id:59646)
100 Garment Street Unit# 1305
Kitchener, Ontario
Here is your opportunity to experience a luxurious lifestyle that includes opportunities to both live and play, all within walking distance at the Garment Street Condos, in the Innovation district of Downtown Kitchener. This 1 bed/1 bath + den 708SF south facing unit, overlooks Victoria Park and features a modern and tastefully finished interior with countless upgrades including granite countertops, sleek cabinetry, kitchen backsplash, and vinyl plank flooring! Take in the views from the private balcony which overlooks the park, and enjoy the convenience of 1 underground parking spot and in suite laundry. Live just steps from the ION light rail system, the region's future multi-modal transit hub, Victoria Park, and Kitchener's vibrant downtown. Where university & college campuses and countless tech companies (including Google) call home and surrounded by fantastic restaurants, cafes, boutiques, entertainment venues, art galleries, this fantastic condo is the perfect place to call home. Designed to optimize condo living with state-of-the-art amenities such as a concierge service for residents and guests, as well as a cafe-style co-working space in the lobby. The 5th floor Park Terrace will be equipped with a pool area outfitted with cabanas, complete with a landscaped terrace with BBQ area. Take advantage of the private basketball court or book the entertainment room. You'll find it easy to stay active with an on-premise dog run and fully outfitted gym area. (id:59646)
15 S Queen Street S Unit# 1909
Hamilton, Ontario
Experience upscale living on the 19th floor at Platinum, a standout building in downtown Hamilton. This Paris suite features 02 bedrooms, 02 bathrooms, and a balcony, offering a blend of elegance and functionality with quartz countertops, wood laminate flooring, and 9-foot ceilings. The open layout maximizes light, ideal for entertaining and relaxation. The kitchen includes ample cabinetry, stainless steel appliances, quartz counters, and an island seating four, leading to a spacious living room with a balcony. The primary bedroom boasts a luxurious ensuite with a large shower, while the second bedroom has ample closet space near a full bathroom. Located in the bustling downtown area, you are just steps from pubs, cafes, restaurants, and essential services, as well as the Hamilton GO Centre and the upcoming LRT. The location is also minutes from McMaster University, Mohawk College, St. Joseph’s Health Centre, and the 403 highway. Please note that pets are not preferred and smoking is prohibited. A credit check and references are required. (id:59646)
280 Lester Street Unit# 203
Waterloo, Ontario
RARE find!! 3 bedroom 2.5 bathroom condo in Sage V with 2 UNDERGROUND PARKING SPACES included in the heart of the University Community, steps away from both U of W & Laurier. TURNKEY unit fully furnished in immaculate condition with 3 smart TV's, beds, desks, dish ware, couches and everything you need to move right in! Convenient second floor corner unit with quick access by stairs or elevator with South East exposure and a lovely open air balcony with quiet views. Eat in kitchen featuring granite counters, center island, stainless steel fridge, stove, rangehood, dishwasher & microwave. Stacked washer and dryer in main washroom. Spacious well appointed bedrooms with a double bed, desk, chair and end table plus a common area with walkout to the balcony open to the kitchen. Excellent building amenities including a spacious study lounge, well equipped exercise room, steps to university campus, public transportation, restaurants, parks and all amenities. Heat, A/C, water and Wi-Fi included in the condo fees. You will be impressed by this stunning unit!! (id:59646)
15 Prince Albert Boulevard Unit# 507
Kitchener, Ontario
Affordable Opportunity in the Heart of KW! Here’s your chance to own a bright and modern 655 sq. ft. condo in one of Kitchener-Waterloo’s most connected neighbourhoods—at a price that’s hard to beat. Ideal for first-time buyers, downsizers, or savvy investors, this is the lowest-priced suite of its kind currently on the market, offering unmatched value without compromising on style or location. Enjoy the convenience of being just a 10-minute drive to all major campuses (University of Waterloo, Laurier, and Conestoga College), with parks, trails, art venues, transit lines (GO, LRT), and downtown Kitchener all just steps from your door. Inside, you'll find a smart, open-concept layout featuring one bedroom plus den, two full bathrooms, in-unit laundry, and a private balcony. The den is perfect for a home office, guest room, or creative flex space. Highlights include: Underground parking spot right across from the elevator. Dedicated storage locker. Building amenities like a fitness studio and party lounge. Energy-efficient geothermal system for heating and cooling. Secure entry and an on-site building manager. If you’ve been waiting for the right mix of location, design, and price, this is the one. (id:59646)
15 Green Valley Drive Unit# 50
Kitchener, Ontario
Welcome to this spacious, carpet-free townhome in the highly desirable Doon South neighborhood! This well-located property offers exceptional features including a triple-length driveway, main floor powder room, finished basement, hardwood flooring, and a fully fenced backyard—perfect for families and entertainers alike. Ideally situated near Highway 401, this home provides quick access to all the essentials: Conestoga College, elementary schools, libraries, parks, shopping centers, restaurants, recreational facilities, and public transit are all just minutes away. Don’t miss your chance to rent this beautiful home in one of Kitchener’s most sought-after communities! (id:59646)
153 Wilson Street W Unit# 215
Ancaster, Ontario
After years of planning and construction, Ancaster's newest condominium project at 153 Wilson St. W has been registered and people are moving in. This modern four storey complex is located in the heart of town, surrounded by all the required amenities. This Lovers Lane model sonsists of 1431 Sq Ft of bright and tasteful design. Numerous upgrades were added to make life even more comfortable. This unit features 2 spacious bedrooms, a private den and a 100 Sq Ft balcony accessible from three rooms. The complex includes underground parking, party room, fitness room and a library. Immediate possession is available. Starward Homes proudly built this new project and you can be one of it's first residents. (id:59646)


