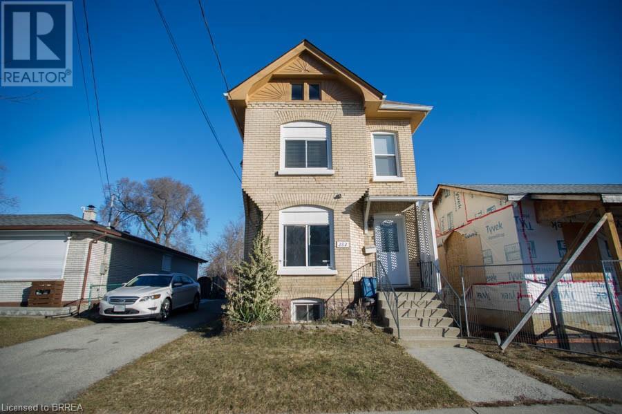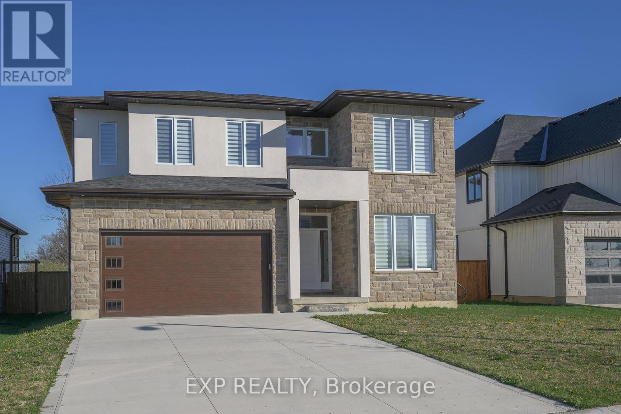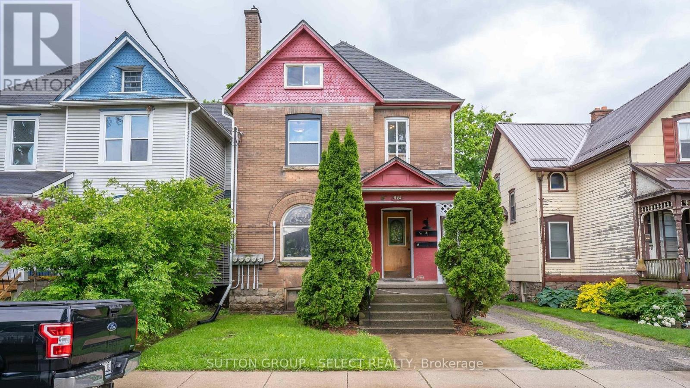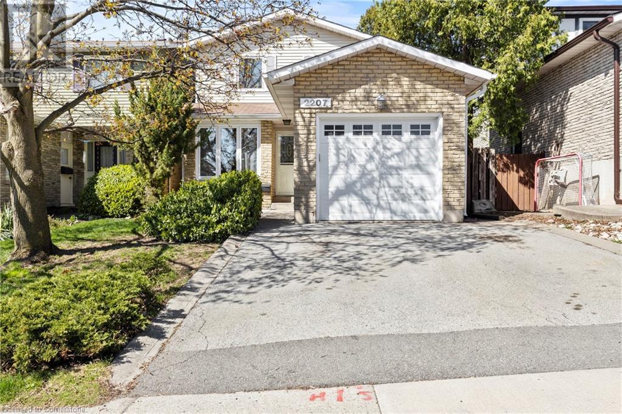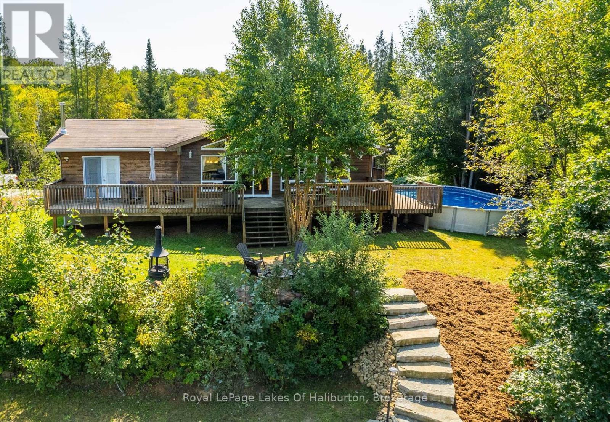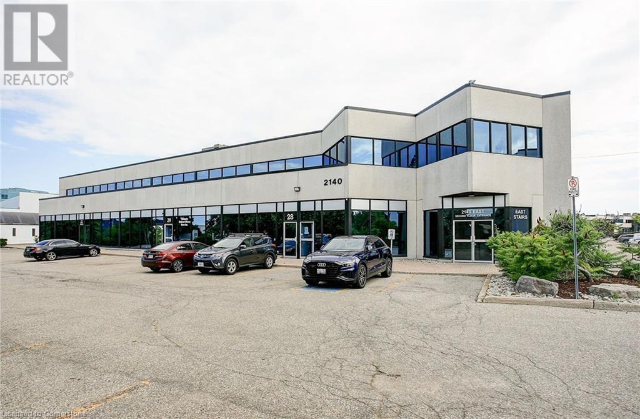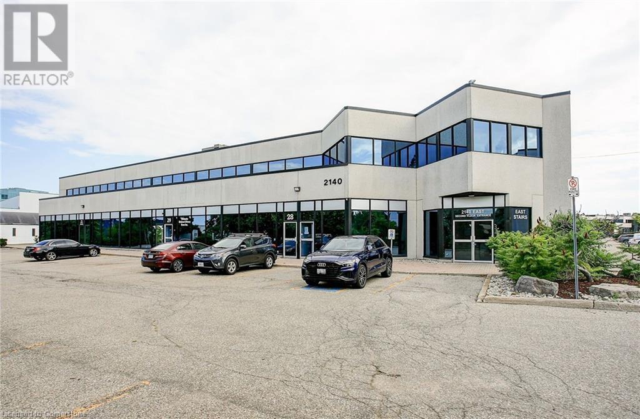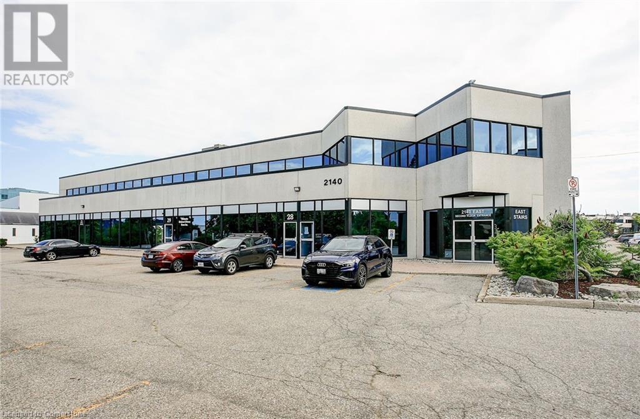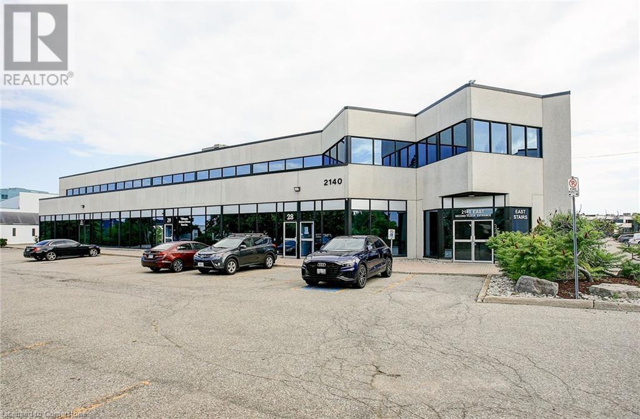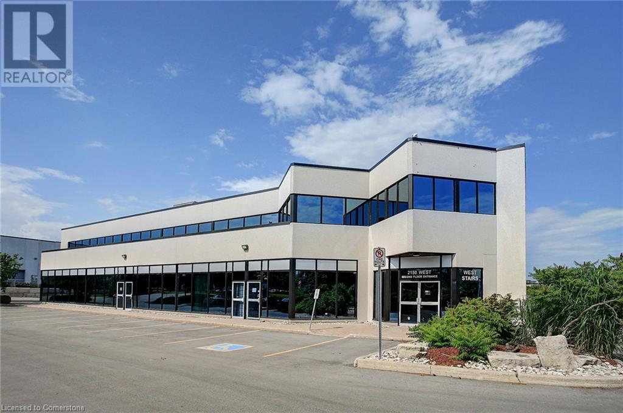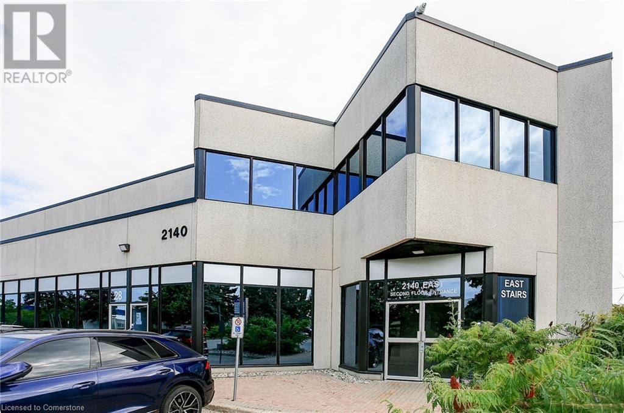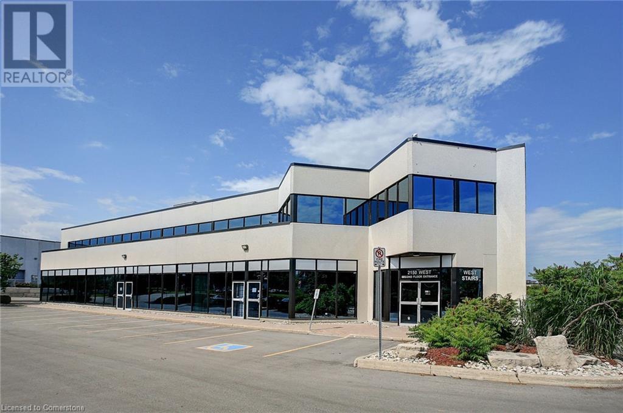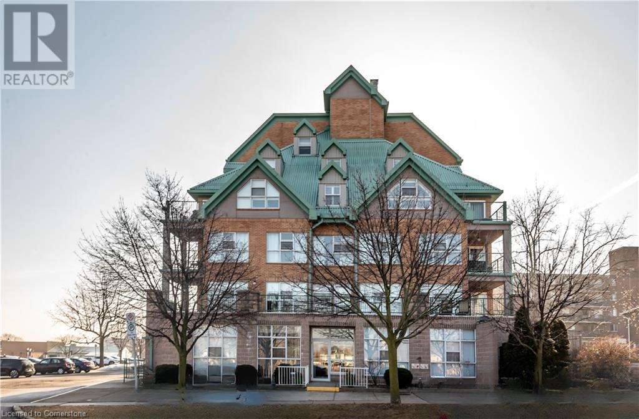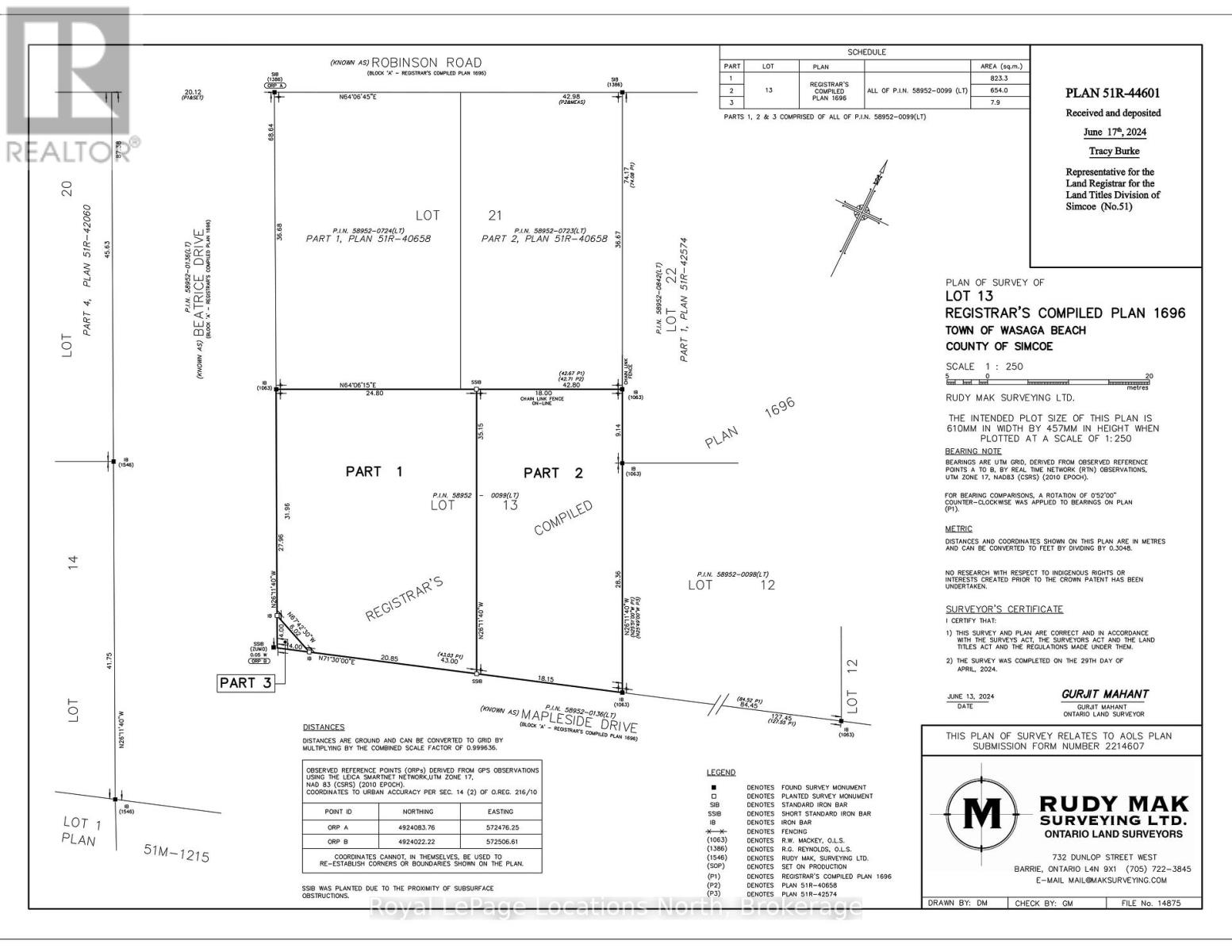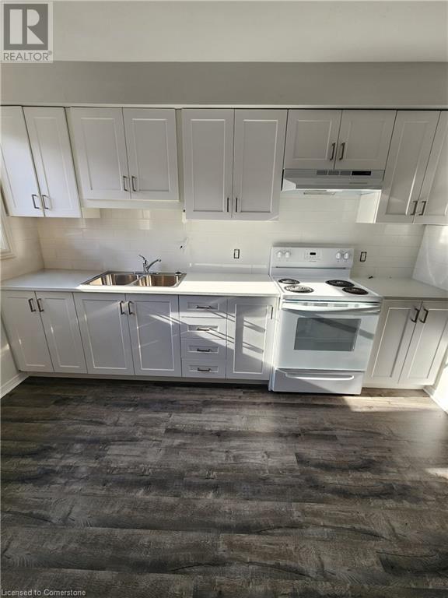18 South Coast Circle
Crystal Beach, Ontario
Welcome to the Shores of Crystal Beach! A master planned community by Award winning builder Marz Homes. This 2 bedroom, 2 bath bungalow townhome is easy living with everything you need on the main floor. Enjoy the open concept great room area perfect for entertaining adjacent to the functional kitchen with island and breakfast bar featuring granite counters, extended height cabinets and stainless-steel appliances, including built-in microwave. Newly finished basement space for all your family needs. Walk out from the great room to the backyard with sunny west exposure. High ceilings, ensuite with glass enclosed shower, convenient main floor laundry and walk out to garage, plus ceramic and vinyl floors, lots of features to enjoy. Owners will also get to enjoy the onsite Clubhouse with kitchen and outdoor pool and patio area exclusively offered to these residents. The location couldn’t be better with a short walk to the beach, boutique shopping and restaurants. The Crystal Beach Community continues to grow and thrive and gets better every year. Come experience everything this Premium Beach Side community can deliver! (id:59646)
36 Grant Avenue Unit# 2c
Hamilton, Ontario
This open-concept 1-bedroom, 1-bathroom apartment is available for lease in a stunning building built in 2022. Enjoy the peace of mind with a security system and fob access. Located just steps from both Main Street E and King St W, which places you mere steps from amenities and public transit. The apartment features 9-ft ceilings, abundant natural light, and modern finishes, including a subway-tiled bathroom, vinyl flooring, and sleek stainless steel appliances. Free exterior and interior bike storage and large storage locker rental available for extra convenience. (id:59646)
602 - 361 Quarter Town Line
Tillsonburg, Ontario
Welcome to 360 West - Tillsonburg's first Net Zero Ready community, where sustainability meets style. This beautifully appointed 3-bedroom, 3-bathroom townhouse is a former model home located in the sought-after Southridge neighbourhood. Thoughtfully designed and loaded with premium upgrades, this two-story residence offers a sophisticated yet comfortable lifestyle in one of Tillsonburg's most exciting new developments. Step inside and you'll immediately notice the elevated details: soaring 9-foot ceilings on both levels create an airy, open atmosphere, while engineered hardwood floors provide a rich, modern foundation throughout. The heart of the home is a custom designer kitchen that's as functional as it is eye-catching. With a spacious island perfect for entertaining, upgraded cabinetry, sleek quartz countertops, stylish backsplash, and stainless steel appliances, it's a dream for home chefs and hosts alike. The open-concept layout flows seamlessly into the bright living and dining area, making everyday living and entertaining feel effortless. Upstairs, the primary suite serves as a tranquil retreat, featuring a custom-built closet and a spa-like ensuite with a walk-in shower. Two additional bedrooms offer generous space, oversized windows, and ample storage - ideal for family, guests, or a home office. The finished lower level provides even more space to unwind, with a cozy family room perfect movie nights, playtime, or casual gatherings. Designed with comfort and efficiency in mind, this home is Net Zero Ready - meaning it's built to the highest standards of energy efficiency, helping you lower your utility costs and reduce your environmental footprint. From the thoughtful layout to the upscale finishes and eco-conscious design, this townhouse is truly in a class of its own. (id:59646)
282 Darling Street
Brantford, Ontario
Gross income is $62,328! Are you searching for a newly renovated home with rental potential to ease your expenses? Your search ends here. At 282 Darling Street, Brantford, this versatile 4-plex offers options as a single-family residence or an investment property. Utilize part of the space for your family while leasing out the remaining units, or rent out all four for maximum income potential! This 4-plex has two 2-bedroom units and 2 bachelor units. It sits on a large lot with a detached garage and a long driveway for lots of parking. All four units have in-suite laundry. The landlord currently pays all utilities; all utilities are split between 2 meters for the four units. (id:59646)
280 Nancy Street
Dutton/dunwich (Dutton), Ontario
Welcome to this stunning, custom home nestled in the heart of Dutton. Offering over 3,000 sq. ft. of finished living space, this exquisite two-storey home combines thoughtful design, high-end finishes, and incredible functionality perfect for modern family living. Step into a wide, open foyer that leads to a custom-designed office and a stylish 4-piece bath, ideal for professionals working from home. The main level features 9 ft ceilings, engineered hardwood flooring, and an open-concept layout that seamlessly blends the living, dining, and kitchen areas. Oversized windows flood the home with natural light, while the elegant family room features a modern electric fireplace as its center piece. The gourmet kitchen is a showstopper with quartz countertops, a large island, two walk-in pantries, and brand-new stainless steel appliances. A spacious mudroom offers a separate side entrance to the basement for added versatility. Upstairs, a bright lounge area provides the perfect family retreat. The luxurious primary bedroom boasts a walk-in closet and a 5-piece ensuite with a glass shower, soaker tub, and double vanity. Three additional bedrooms, each with walk-in closets, are thoughtfully designed one featuring a Jack & Jill bathroom. Enjoy the convenience of a second-floor laundry room, in addition to one on the main floor. The lower level is framed and roughed-in for future expansion, including a bathroom and additional bedrooms. A fruit cellar sits beneath the covered back porch, adding unique charm. Exterior highlights include a large concrete driveway, fully fenced backyard, covered porch, garage door opener, 200 AMP service, and a beautiful blend of stone, brick, and vinyl siding. This home truly has it all luxury, space, and the opportunity to make it your own. Book your private tour today and experience elegant living in Dutton. (id:59646)
48.5 Mitchell Street
St. Thomas, Ontario
Attention Investors! Turnkey 4-Plex with POSITIVE CASH FLOW! This fully rented income-generating 4-plex in fast-growing St. Thomas is an exceptional opportunity for investors seeking strong returns. ANNUAL RENT INCOME FLOW: $71,520 and a Net Operating Income of $61,385, this property is already producing positive cash flow and requires minimal maintenance.The building features three recently updated 2-bedroom units and one 1-bedroom unit, each offering modern finishes and upgrades. The main-floor 2-bedroom unit has been refreshed with an updated kitchen, featuring new cabinet doors, countertops, sink, and faucet, along with an updated laundry area. New vinyl flooring extends through the eat-in kitchen and hallway, while the living room and bedrooms boast hardwood floors. The bathroom has also been upgraded, adding to the units appeal.The basement 2-bedroom unit has been updated with new vinyl flooring throughout, new laundry machines, and a modernized kitchen and bathroom, ensuring a comfortable living space for tenants. The upper-level 2-bedroom unit has undergone a complete renovation, including a brand-new kitchen with new cabinets, countertops, tiled backsplash, sink, faucet, and appliances. The bathroom has been fully modernized with a new vanity, faucet, and tiled shower, while new vinyl flooring extends throughout the unit. The 1-bedroom unit remains well-maintained and continues to attract stable tenancy.With 4-car parking and a prime location within walking distance of shops, restaurants, cafes, parks, trails, and schools, this property offers both convenience and long-term investment stability. St. Thomas is experiencing rapid growth, making this the perfect time to invest in a high-demand rental market. Don't miss out on this turnkey investment opportunity. (id:59646)
525 New Dundee Road Unit# 321
Kitchener, Ontario
Welcome to Rainbow Lake Retreat, a serene and peaceful sanctuary. This 1-bedroom, 1-bathroom unit at 525 New Dundee Road combines modern design with natural beauty. Featuring 705 square feet, the open layout integrates the living, dining, and kitchen areas into a spacious, comfortable setting ideal for both relaxing and entertaining. The kitchen is equipped with ample cabinets and stainless steel appliances to meet your culinary needs. The bedroom features a large closet, and the bathroom is conveniently located nearby. Step out onto the large balcony to enjoy additional outdoor living space. The property offers a range of amenities including a gym, yoga studio with sauna, library, social lounge, party room, and a pet wash station. Located next to Rainbow Lake, you'll have easy access to the lake, trails, and more. Experience contemporary living in this well-appointed condo in Kitchener. Make this exceptional condominium your next residence in Kitchener at Rainbow Lake! (id:59646)
2207 Middlesmoor Crescent
Burlington, Ontario
Welcome to this 3 bedroom 2 storey home in the sought-after neighbourhood of Brant Hills. This home welcomes you with porcelain flooring throughout the main floor creating a great flow from front to back. The updated Kitchen has lots of storage and is conveniently adjacent to the dining area, leading towards the family room where you can enjoy the wood burning fireplace, or gain access to the private rear yard which features a large deck-perfect for those summer BBQ’s! Also on the main floor, you’ll find the updated powder room, side access to the yard, and a conveniently located mud room with laundry and direct access to the garage. The second floor recently received brand new Berber carpet in the hallway and all 3 bedrooms. The Primary bedroom boasts a walk-in closet and 2-piece bath to compliment the additional 4pc bath also located on the second floor. The basement is finished and offers great potential with it’s roughed-in bathroom and additional rec space! Located next to all the amenities you need, this family friendly neighbourhood awaits you! (id:59646)
91 Leaside Drive
Welland, Ontario
Calling all first time buyers, growing families, investors, dog lovers and garage enthusiasts. Welcome to 91 Leaside drive in the north end of Welland. Beautiful 2 storey home with 3 good sized bedrooms, 2.5 baths and a finished basement with separate entrance sitting on a large 50X120ft lot with a detached heated garage and large fully fenced-in yard. The second you get to the property you will notice the pride of ownership and how much space this home offers. You will love the open concept main floor with white kitchen, stainless steel appliances, a spacious living room and dining room with easy access to the back yard and a 2pce bath, perfect for entertaining or for those yummy bbq meals. Three good sized bedrooms and a 4pce main bathroom complete the second level. The basement is fully finished with a separate entrance and equipped with huge family room, another full 3pce bathroom and laundry room. The large fully fenced-in backyard offers plenty of parking, a big detached heated garage with electricity which is perfect for all your outdoor hobbies and storage needs and the backyard is ideal for pet lovers looking for a decent yard to let them run freely. It also makes an amazing property for investors looking to capitalize on properties with separate entrances to the basement and turning garages into garden suites to maximize profits. Close proximity to Woodlawn park and it's walking trails and winter skating. It's also very close to Niagara College, the YMCA, local schools, shopping, transit and quick access to HWY 406. (id:59646)
417 Highway 520
Ryerson, Ontario
Spectacular 199-acre waterfront parcel with over 6000 ft of frontage on the Magnetawan River. Plus, this property includes roughly 70 acres of field - great for a hobby farm! The property is accessed from a year round paved road and 2-minutes outside the town of Burk's Falls. On the river you can boat up to Burk's Falls or down river into Lake Cecebe which is also connected to Ahmic Lake. These two lakes offer over 40 miles of boating. There is a new driveway on the property that provides access to a level cleared section on the river or take the driveway up to a hardwood forested area which offers seasonal views to the river - great place for your new home. In addition to the field, and hobby farm why not try tapping the large maple bush for syrup in the spring. This would make a great location for your personal oasis with the mixture of forest and waterfront. The property also offers development potential. A fantastic property in a great location! (id:59646)
418485 Concession A
Meaford, Ontario
Welcome to this stunning country bungalow set on nearly 20 acres of rolling countryside, just 5 minutes from all the amenities of Owen Sound! Thoughtfully designed with family living in mind, this 5-bedroom, 3 full bath home features large, comfortable bedrooms including a spacious primary suite with private access to the deck and a luxurious 4-piece ensuite. The main floor showcases hardwood and tile throughout the common areas, elegant wood trim, and a custom kitchen with built-in appliances. Flooded with natural light from an abundance of large windows (many updated in 2021 and 2023), the home also includes main floor laundry and an attached 2-car garage for added convenience. Cozy up by one of two woodburning fireplaces, or enjoy the outdoors with a large deck overlooking your private hobby farm, complete with a horse/animal shelter and partial fencing. The basement offers generous family/rec rooms, awaiting your finishing touches, with a second full kitchen ideal for guests or extended family. Country charm meets comfort and space in this one-of-a-kind property! (id:59646)
2825 Ib&o Rail Trail
Highlands East (Monmouth), Ontario
Experience the perfect blend of comfort and nature in this 3,000 sq. ft. Viceroy-style home, ideally situated on the peaceful, spring-fed McCue Lake at the mouth of the lake. Designed for year-round enjoyment, this 4-bedroom, 3-bathroom retreat features an open-concept layout with soaring cathedral pine ceilings and floor-to-ceiling windows that flood the space with natural light and provide breathtaking water views. The heart of the home is the inviting living area, complete with a propane airtight stove, ceiling fan and seamless access to a wraparound deck perfect for entertaining or simply soaking in the surroundings. Step outside to the above-ground pool and expansive deck, where summer days are best spent in relaxation. The primary suite features a 5pc ensuite, a walk-in closet, and direct deck access. A second spacious bedroom boasts sliding glass doors that open directly onto the pool deck, offering an effortless indoor-outdoor lifestyle. The fully finished lower level is designed for leisure and functionality, offering a large rec room with decorative drop ceiling tiles, pot lights, and dedicated areas for billiards, reading, and relaxation. Additional features include an exercise room, a bonus guest room and a 4-piece bathroom with a Jacuzzi tub and an upgraded walk-in shower. The laundry/utility room is conveniently located on this level. For the hobbyist or craftsman, a separate basement workshop with high ceilings, a woodstove, and its own entrance provides the perfect space for projects year-round. Outside, this picturesque property offers a 3-car garage with a man door and shed. A granite retaining wall and stone steps lead down to the natural shoreline with private dock at the waters edge, where you can enjoy kayaking, pedal boating or casting a line for bass and walleye in McCue Lake (approx14 ft deep). With direct access to the multi-use rail trail, adventure awaits in every season. This turn-key home is ready for its next family to enjoy! (id:59646)
2140 Winston Park Drive Unit# 211
Oakville, Ontario
1,760 of second floor office space, in well-configured and maintained building located in the prestigious Winston Churchill Business Park. Offers 4 private offices, 1 boardroom, and 1 open workspace area. Convenient QEW access as well as close proximity to public transit. Many shops, restaurants, and other amenities nearby. Available immediately. (id:59646)
2140 Winston Park Drive Unit# 207
Oakville, Ontario
1,878 SF of second floor office space, in well-configured and maintained building located in the prestigious Winston Churchill Business Park. Offers 4 private offices, 2 open workspace area, 1 kitchenette, and 1 printer/server room. Convenient QEW access as well as close proximity to public transit. Many shops, restaurants, and other amenities nearby. Available immediately. (id:59646)
2140 Winston Park Drive Unit# 204
Oakville, Ontario
2,156 SF of second floor office space, in well-configured and maintained building located in the prestigious Winston Churchill Business Park. Offers 5 private offices, 1 boardroom, 1 open workspace area, and 1 kitchenette. Convenient QEW access as well as close proximity to public transit. Many shops, restaurants, and other amenities nearby. Available immediately. (id:59646)
2140 Winston Park Drive Unit# 202
Oakville, Ontario
2,729 SF pf second floor office space, in well-configured and maintained building located in the prestigious Winston Churchill Business Park. Offers 8 private offices, 1 boardroom, and 2 kitchenettes. Convenient QEW access as well as close proximity to public transit. Many shops, restaurants, and other amenities nearby. Available immediately. (id:59646)
2150 Winston Park Drive Unit# 204
Oakville, Ontario
686 SF second floor office space, in well-configured and maintained building located in the prestigious Winston Churchill Business Park. Convenient QEW access as well as close proximity to public transit. Many shops, restaurants, and other amenities nearby. Available immediately. (id:59646)
2150 Winston Park Drive Unit# 211
Oakville, Ontario
988 SF of second floor office space, in well-configured and maintained building located in the prestigious Winston Churchill Business Park. Convenient QEW access as well as close proximity to public transit. Many shops, restaurants, and other amenities nearby. Available immediately. (id:59646)
2140 Winston Park Drive Unit# 210
Oakville, Ontario
765 SF of second floor office space, in well-configured and maintained building located in the prestigious Winston Churchill Business Park. Convenient QEW access as well as close proximity to public transit. Many shops, restaurants, and other amenities nearby. Available immediately. (id:59646)
2150 Winston Park Drive Unit# 206-08
Oakville, Ontario
2,481 SF of second floor office space, in well-configured and maintained building located in the prestigious Winston Churchill Business Park. Convenient QEW access as well as close proximity to public transit. Many shops, restaurants, and other amenities nearby. Available immediately. (id:59646)
19 Lake Avenue S Unit# 102
Stoney Creek, Ontario
Original owner. 1139 square foot two bedroom, two-bathroom spacious suite in the Sara Calder Suites, a 55+ Life Lease Community in the heart of Stoney Creek, close to many amenities. Features north-west sun exposure and patio. The large primary bedroom includes a 4 pc ensuite bathroom and a large closet. The main bathroom is a 3 pc with walk-in shower. Indoor parking spot and locker included. (id:59646)
13 Pt 2 Mapleside Drive
Wasaga Beach, Ontario
Cleared 60'x93' lot with full municipal services available, located in the desirable Bay Sands community on the west end of Wasaga Beach. Opportunity to buy adjoining lot for more space & privacy. Municipal water, sewer, gas, and hydro are all at the lot line. Just a short walk to the world's longest freshwater beach and all the amenities Wasaga Beach has to offer. Property taxes are subject to reassessment. (id:59646)
410 King Street W Unit# 124
Kitchener, Ontario
Attention investors, first-time home buyers, and those navigating a new chapter in their lives! Situated in the heart of downtown Kitchener’s vibrant Innovation District, this main-floor, one-bedroom loft offers unparalleled convenience with easy access to top attractions, dining, and transit—including the upcoming hub connecting the GO Train, LRT, and buses. Enjoy a short walk to major employers like Google, Deloitte, KPMG, D2L, and Communitech, as well as McMaster’s School of Medicine, and the U of W School of Pharmacy. The natural beauty and nature of Victoria Park is very close, too. Two hospitals are also nearby. This stylish, open-concept condo boasts 13-foot ceilings, expansive oversized windows, ensuite laundry, a kitchen island with a granite countertop, and durable, low-maintenance laminate flooring. Exposed ductwork and original support beams enhance the authentic loft aesthetic, offering a one-of-a-kind living experience in downtown Kitchener. The “Sloane” suite layout is designed for maximum functionality. The unit includes a prime parking spot (space #254) conveniently located just steps from the main and side entrances. Owned (not leased) parking space and locker, included. Residents enjoy amenities such as a rooftop terrace with herb gardens and a gas BBQ, a party room, and secure bike storage. Housed in the historic Kaufman Rubber Company Limited building, this architectural gem is a striking example of early industrial modernism, designed by Albert Kahn and built in phases between 1908 and 1925. Don’t miss your chance to own a piece of history while enjoying the best of urban living—schedule your viewing today! Note: photos from 2017 MLS listing with permission. (id:59646)
24 Bond Street Unit# B
Brantford, Ontario
Don't miss your chance to rent this spacious townhome in Brantford—an ideal spot for commuters with easy access to a larger city. This property offers 3 bedrooms and 2 bathrooms, carpet free stylish flooring, a fully equipped kitchen, and updated bathrooms. Enjoy the added perks of in-suite laundry and an attached garage for your convenience. Act quickly—great rentals like this don’t last long! (id:59646)




