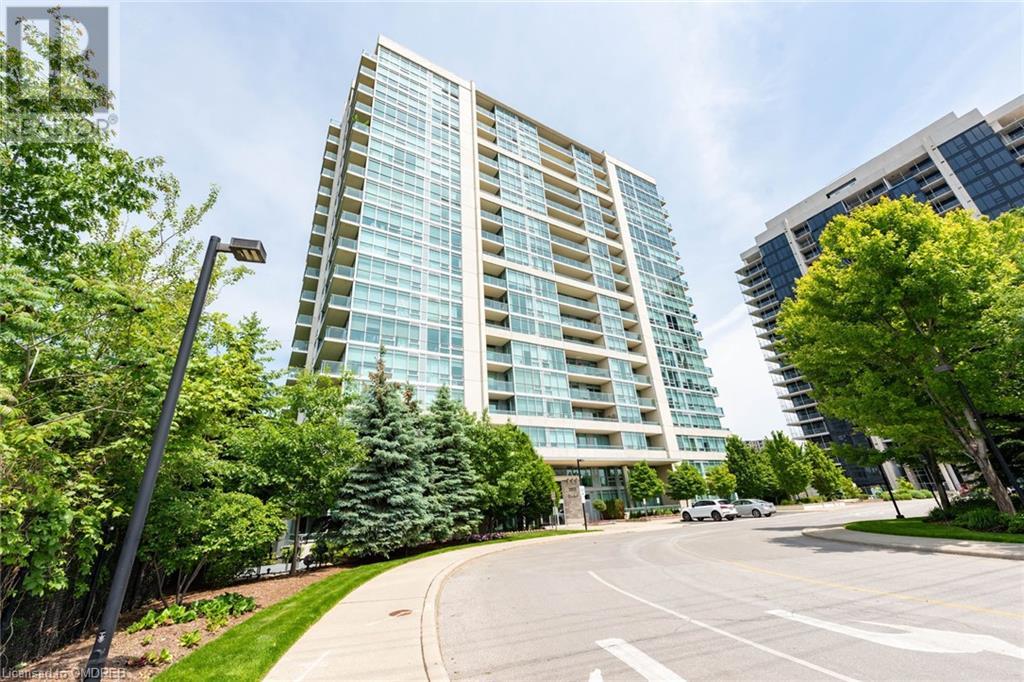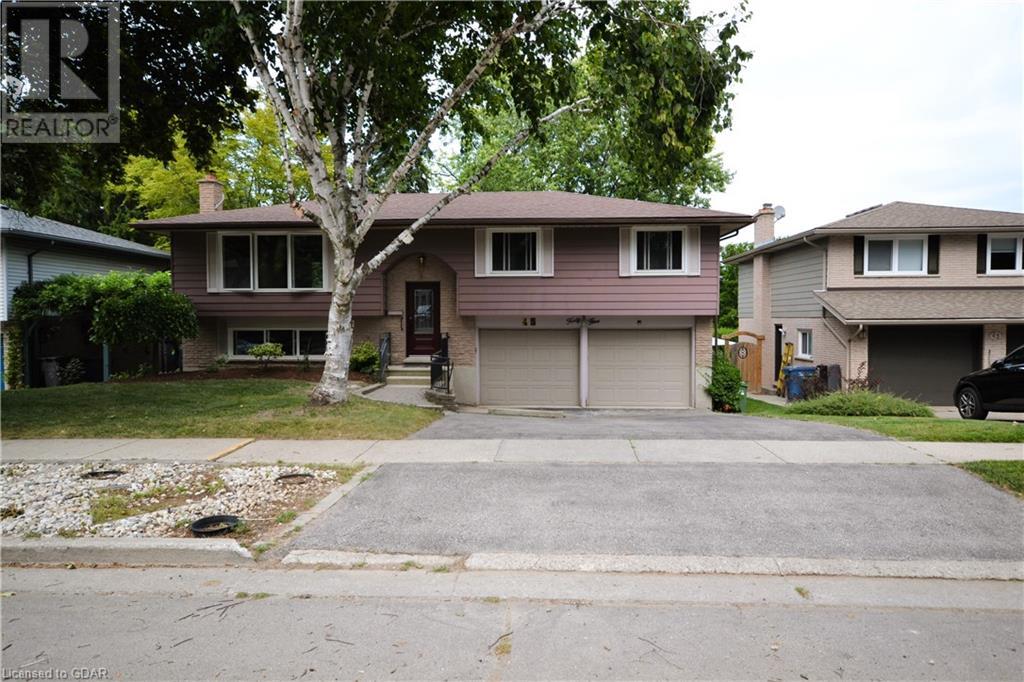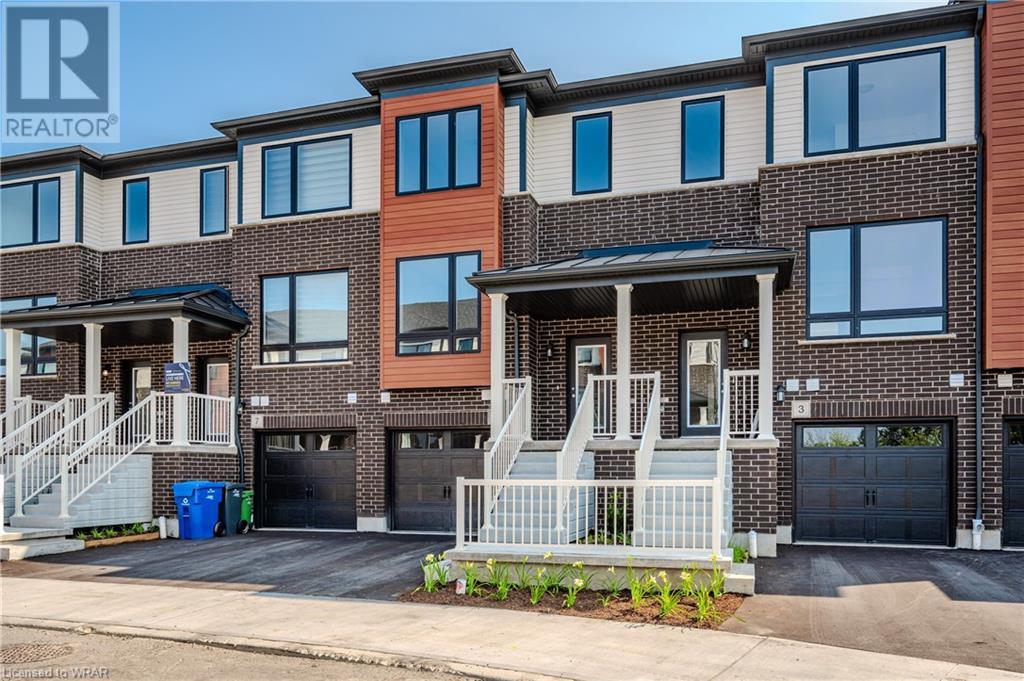2447 Chateau Common
Oakville, Ontario
Welcome to this executive townhome set on a premium oversized lot backing onto a lush ravine in Oakville's coveted Bronte Creek neighbourhood. This home is part of an exclusive private enclave and features beautifully landscaped grounds from front to back, offering stunning curb appeal and a private backyard oasis. With over 3,300 sq/ft of luxurious living space above grade, it includes a double car garage with convenient inside entry. The interior boasts plank hardwood flooring throughout the main living areas, upper hall, and primary bedroom. The formal living room impresses with cathedral coffered ceilings and pot lights, while the formal dining room is enhanced with wainscoting, coffered ceilings, crown moulding, and pot lights. The family room, complete with an upgraded cast stone mantle gas fireplace seamlessly opens to the modern 2-tone kitchen equipped with high-end stainless-steel appliances including a Wolf gas range and Sub-Zero built-in fridge, wine fridge, Quartz counters, a convenient island with a breakfast bar, backsplash, and upper crown moulding. A sunlit breakfast area with garden door access leads to the private yard, featuring a spacious deck and patio area surrounded by lush greenery, creating a serene outdoor retreat. Oak stairs with wrought iron spindles lead to the upper level, where three spacious bedrooms await. The primary bedroom features crown moulding, a walk-in closet, and a spa-like ensuite complete with double sinks, a large glass shower, and a soaker tub. The second bedroom has ensuite privileges to a 4-piece bath, while the main 4-piece bath serves the other bedroom. The unspoiled lower level has 9’ ceilings and look out windows. Located in a prime location, this home is within proximity to schools, parks, trails, amenities, and more! (id:59646)
1880 S Gordon Street Unit# 201
Guelph, Ontario
Discover the epitome of modern living in this stunning 2-bedroom, 2-bathroom condo, ideally situated on the sought-after south end of Guelph. This meticulously upgraded unit offers a blend of style, comfort, and convenience, making it a perfect choice for young professionals, couples, or those looking to downsize to a single-level home. Step inside and be greeted by the elegance of tile and hardwood flooring throughout, complemented by soaring 10-foot ceilings that create an open and airy atmosphere. The spacious layout is thoughtfully designed to maximize both living and storage space, ensuring a comfortable and organized lifestyle. One of the standout features of this condo is the expansive private terrace, providing an outdoor retreat that overlooks serene green space. This unique feature offers the perfect setting for morning coffee, evening relaxation, or entertaining guests. In addition to the condo’s own charm, residents can enjoy premium amenities within the building. The 13th-floor sky lounge boasts breathtaking panoramic views, making it an ideal spot to unwind or host social gatherings. Stay active in the well-equipped gym or practice your swing with the state-of-the-art golf simulator. With two dedicated underground parking spaces, this condo combines the convenience of urban living with the peace and privacy of a well-designed home. (id:59646)
17 Hewson Crescent
Halton, Ontario
Nestled in the serene neighbourhood of Georgetown, this family home rests peacefully on a quiet crescent, offering a tranquil retreat from the bustling city life. Boasting 2+1 bedrooms and 2 bathrooms, it is designed for comfort and convenience. With a separate entrance, the fully finished basement is a versatile space, complete with its own kitchen, bedroom, and bathroom, presenting endless possibilities for use as a guest suite, entertainment area, or private retreat. Outside, a deep lot terraced at the rear enhances the property's charm, providing ample room for outdoor activities and relaxation. This home combines practicality with potential, making it an ideal haven for any family seeking both comfort and opportunity in a desirable community. Located only minutes away from Downtown Georgetown, the GO Station, and several other local businesses and shops, residents enjoy easy access to urban amenities while enjoying the peaceful surroundings of home. (id:59646)
681 Hidden Valley Road
Kitchener, Ontario
Set over a rolling glacial esker, with a Carolinian hardwood forest for a backdrop, 681 Hidden Valley Road is a generational family property comprised of 6.43 acres, now for sale and awaiting a builder or developer’s vision. This gorgeous and pristine site neighbours Kitchener’s famous Hidden Valley Estates subdivision, home to some of the most sought-after luxury residential real estate within the region. Imagine a picturesque and exclusive setting with panoramic views of the Waterloo Region countryside. Only minutes to the 401 and Highway 8 while still providing the feeling of being tucked away in a purely natural setting. Currently, there is a one-and-a-half-story, brick detached house, containing an in/law suite, rented to a family - $1655 per month + hydro (id:59646)
681 Hidden Valley Road
Kitchener, Ontario
Set over a rolling glacial esker, with a Carolinian hardwood forest for a backdrop, 681 Hidden Valley Road is a generational family property comprising 6.43 acres, now for sale and awaiting a builder or developer’s vision. This gorgeous and pristine site is in Kitchener’s famous Hidden Valley Estates subdivision, home to some of the region’s most sought-after luxury residential real estate. Local Planning Company MHBC has built a concept site plan showcasing the potential for up to 5 large lots to be built on a private road. Considering the exclusive luxury location, perhaps a single estate lot or a two or three-lot development might be its highest and best use; a less invasive development may also be approved more favourably, considering the need for private wells and septics, the surrounding environmentally sensitive lands, and the existing land contours. What would your dream be for this property: a picturesque and exclusive luxury enclave cascading down and around the hillside or an ultra-luxury private estate? Only minutes to the 401 and Highway 8 while still providing the feeling of being tucked away in a purely natural setting. Currently, there is a one-and-a-half-story, brick detached house containing an in-law suite, rented to a family - $1655 per month + hydro. (id:59646)
8 Croyden Place
Waterloo, Ontario
Croyden Place is nestled in one of Waterloo's most highly sought after communities with homes rarely coming up for sale; this neighbourhood is ideally located near excellent schools, parks, highway access, restaurants shopping and so much more. This stunning side split has been thoughtfully updated throughout and offers over 2,195 square feet of finished living space. 8 Croyden Place extends an inviting first impression with mature trees, an oversized driveway, and covered front entrance. Step inside to an incredibly bright main floor with cathedral ceilings, hardwood flooring, and upgraded lighting. This space allows seamless transitions between relaxing, dining, and hosting in your beautifully updated kitchen. The classic white kitchen features an impressive amount of soft close cabinetry, subway tile backsplash, stainless appliances, quartz counters, and direct access to your rear yard. Extend your main floor living space outdoors with a durable newly constructed composite deck, pergola, and fantastic sized backyard. Back indoors, the second floor offers three good sized bedrooms, each carpet free, with plenty of closet storage. You will also be delighted to find a gorgeous primary bathroom on this floor with a sizeable glass walk-in shower, built-in cabinetry, and heated tile flooring. The lower level boasts additional living space with a spacious rec room complete with custom built-in cabinetry (perfect for media equipment and family games), a floor to ceiling stone feature wall surrounding a stylish gas fireplace, large windows, and a fully updated 3 piece bathroom. Book your private showing today and for more information please download the sales brochure. (id:59646)
1055 Southdown Road Unit# 710
Mississauga, Ontario
Sought after and move in ready suite in the heart of Clarkson. Located in the Stonebrook, this 1 Bedroom plus Den is sure to check all the boxes, boasting 9' ceilings, hardwood floors, upgraded light fixtures, and plenty of storage. Step into the sun filled unit featuring a stylish kitchen with premium appliances, modern backsplash, granite counters, and breakfast bar overlooking the living and dining. Enjoy gorgeous evening views or morning coffee on the large private balcony, a true extension of living space. Retreat in the large primary bedroom that offers double door closet, large windows letting in plenty of natural light, and ensuite privileges. The spa like bath is tastefully finished with modern vanity, gorgeous tiled tub and separate shower with glass door. Work, play, or rest in the well lit den offers plenty of room and makes a perfect office, hobby room, or library enclosed with glass doors. Finished in designer colours, truly an Entertainer's delight. Award worthy amenities include gym, pool, sauna, party room, theatre, games room, guest suite, and so much more. 24 hour Security and Concierge. Conveniently located and close to shopping, restaurants, highway, schools, GO, etc. Comes with parking and locker. Bell cable and internet included in maintenance. Luxurious Living At Its Best. Location Location Location! (id:59646)
136 Summit Ridge Drive
Guelph, Ontario
This delightful backsplit townhome offers a perfect blend of comfort and functionality, featuring 3+1 bedrooms, 3 full bathrooms, and a convenient half bathroom. With a well-designed layout, this property ensures both privacy and ease of living. This home was built in 2017 with modern finishes, close to schools and parks. Enjoy the airy and open feel of this home, with a welcoming living area that flows seamlessly into the dining space. Perfect for both everyday living and entertaining guests. The well-appointed kitchen boasts ample cabinetry, modern appliances, and plenty of counter space, making it a joy for cooking and meal preparation. The three spacious bedrooms offer plenty of natural light and closet space. The master suite includes a private en-suite bathroom for added convenience and comfort. The large basement, previously used as a bedroom, provides additional living space that can easily be adapted to suit your needs—whether as a guest room, home office, or recreational area. This backsplit townhome is a rare find, combining spacious living areas with practical features and a prime location. Schedule a viewing today. This property is ready to welcome you home. (id:59646)
35-37 Powell Street W
Guelph, Ontario
TWO GREAT SIZED HOMES on one lot in the heart of Exhibition Park: #37 is almost 3600sf and #35 is almost 2400sf. Situated on a huge 123' x 179' lot and with an incredible 5957sf of above grade living space, this property is actually TWO homes for sale on one title. The unique layout provides an opportunity to live as a multi-generational family, or live in one side and rent out the other. Both sides have been extensively updated and connected by an incredible attic space. Immediately, you'll notice the privacy as it's set back on the lot from the street. There is ample parking for up to 14 cars w both an attached (#37) and detached garage (#35). The huge front porch is a fantastic feature, offering a glimpse of years gone by, perfect for relaxing or enjoying a summer day. Inside #35, you'll fall in love with the tall ceilings and spacious living room with oversized south facing front windows. Behind that, is a formal dining room and a beautifully updated kitchen with access to the backyard and large deck. Upstairs, you'll find 3 large bedrooms, a renovated bathroom and laundry. #37 offers the same architectural beauty, but with it's own unique features, including the potential for a rooftop deck overlooking Powell St, a separate dedicated office space and more! One of the standout features of this home is the massive joined attic space, which offers endless opportunities for the new owners: playroom, bedrooms, TV room and more. The backyard is expansive, private and fully fenced. In fact, there is even a strip of land at the rear of the property that provides direct access onto Clarke St. This home is perfect for large or multi generational families, investors, or even someone who wants to use the entire space as one home! Just a stones throw from Exhibition Park, downtown Guelph, coveted Victory Public School, Riverside Park, trails and so much more. (id:59646)
45 Sherwood Drive
Guelph, Ontario
Treat yourself to this stunning main floor apartment in this sought after Guelph neighbourhood close to parks, schools and many amenities. The apartment has been completely renovated with all new kitchen, bath, flooring, paint, light fixtures, doors, appliances and more. All you have to do is move in and enjoy!! You will be impressed with the large private deck overlooking the mature rear yard offering a great view of Skov Park. Includes parking along the left side (north) of the driveway which will accmodate 2 small vehicles or one larger vehicle. Ready for immediate occupancy if so desired. (id:59646)
5 Sora Lane
Guelph, Ontario
Introducing 5 Sora Lane at Sora at the Glade, a stunning new 2-storey contemporary townhome with a fully finished walk-out basement! This 3 bedroom, 3.5 bath home boasts 1,655 sq.ft. of living space including a fully finished basement. The living room features large windows that invite abundant natural light, complemented by wide hallways and soaring 9ft ceilings on the main level, creating an expansive, airy atmosphere. The open-concept kitchen and breakfast room seamlessly flow from the living area. Upstairs, discover a generous master suite complete with a walk-in closet and private 4-piece ensuite. Two additional well-sized bedrooms and another 4-piece bathroom complete the second floor. The fully finished walk-out basement includes a convenient additional 4-piece bath, adding versatility and functionality to the home. Located near parks, trails, and shopping amenities, this residence offers a lifestyle of convenience and comfort. Additional units are available with different features and finishes, allowing you to select your new home to your tastes and preferences. Currently offering great incentives such as no development charges, no additional fees, and a low deposit structure, this home is a must-see. Schedule your private viewing today to experience the contemporary luxury of 5 Sora Lane firsthand! (id:59646)
23 Sora Lane
Guelph, Ontario
Introducing 23 Sora Lane at Sora at the Glade, a stunning new 2-storey contemporary townhome with a fully finished walk-out basement! This 3 bedroom, 2.5 bath home boasts 1,655 sq.ft of living space including a fully finished basement. The living room features large windows that invite abundant natural light, complemented by wide hallways and soaring 9ft ceilings on the main level, creating an expansive, airy atmosphere. The open-concept kitchen and breakfast room seamlessly flow from the living area. Upstairs, discover a generous master suite complete with a walk-in closet and private 4-piece ensuite. Two additional well-sized bedrooms and another 4-piece bathroom complete the second floor. The fully finished walk-out basement adds versatility and functionality to the home. Located near parks, trails, and shopping amenities, this residence offers a lifestyle of convenience and comfort. Additional units are available with different features and finishes, allowing you to select your new home to your tastes and preferences. Currently offering great incentives such as no development charges, no additional fees, and a low deposit structure, this home is a must-see. Schedule your private viewing today to experience the contemporary luxury of 23 Sora Lane firsthand! (id:59646)













