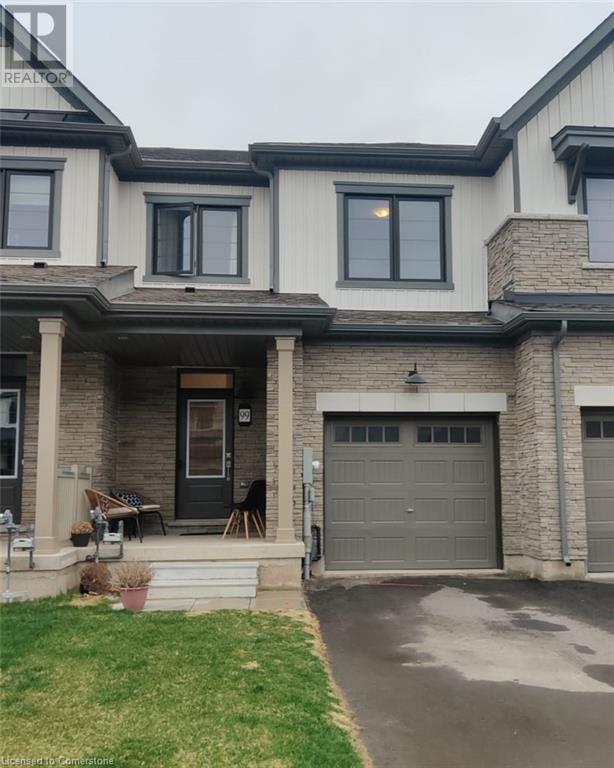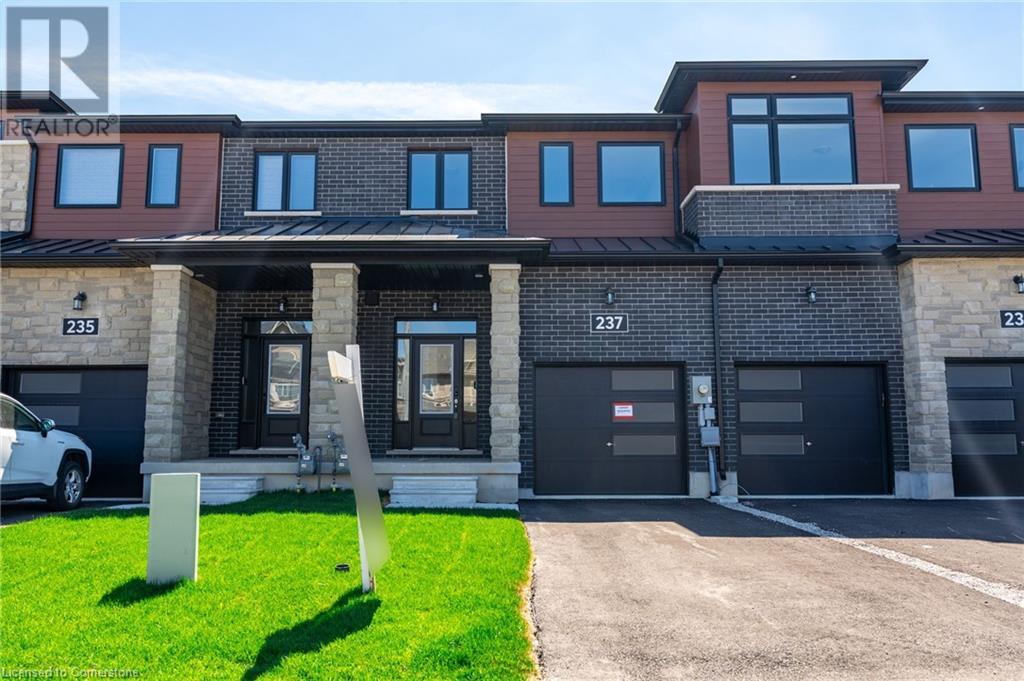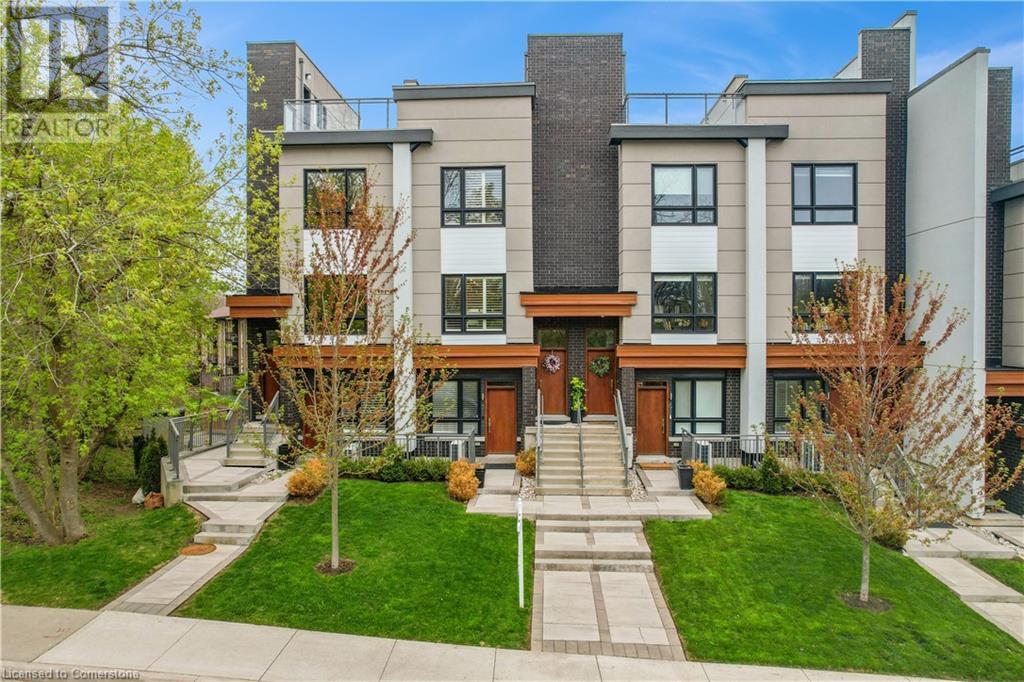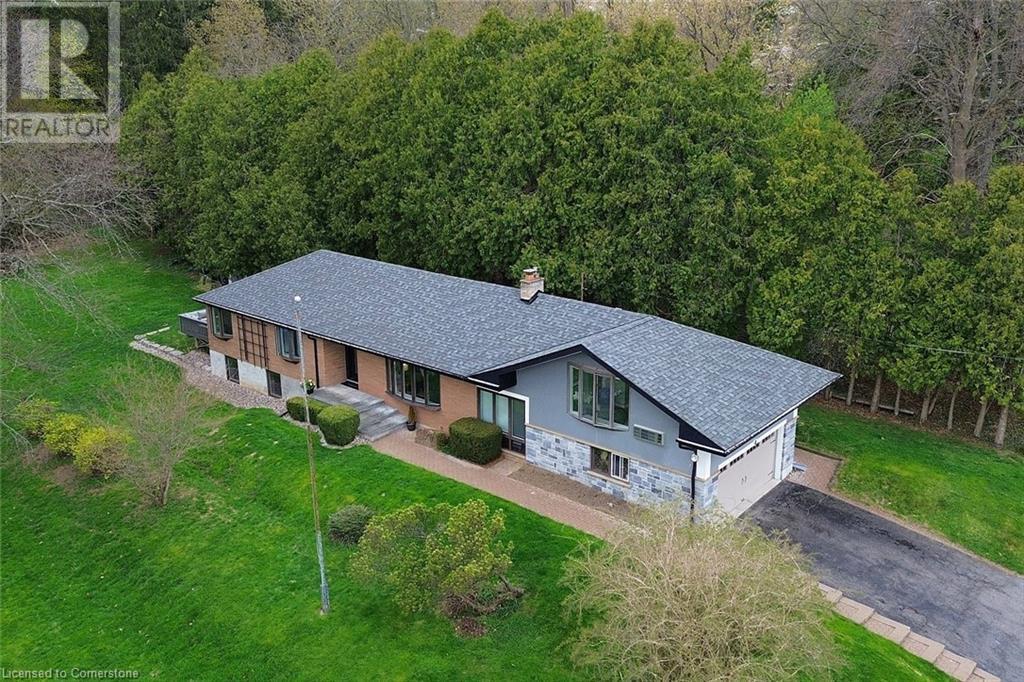98 Shoreview Place Unit# 12
Stoney Creek, Ontario
This beautiful townhouse offers exceptional space and flexibility for entertaining, inside and out! The main level features stylish flooring throughout, with an open-concept kitchen and living room centered around a cozy fireplace. From the kitchen, step through sliding glass doors to a spacious patio/deck with gazebo. Upstairs, you’ll find three bedrooms, including a primary suite with its own private ensuite featuring a separate shower and soaker tub. An additional updated full bathroom for family or guests. For added convenience, the washer and dryer are located on the bedroom level. The fully finished lower level is bright, carpet-free, and recently updated. It includes a kitchenette, 3-piece bathroom, and ample room for an office, guest space, or additional entertaining area. Outside, enjoy a low-maintenance backyard with a large deck and privacy fencing. Your own private retreat! Move-in ready and perfectly located near the lake with easy highway access and a brand new GO-Station. True commuters dream! (id:59646)
149 Aquasanta Crescent
Hamilton, Ontario
Saving the BEST FOR LAST… A 1300 SF FREEHOLD TOWNE SITTING on a PREMIUM LOT in its FULLY FINISHED STONEGATE PARK COMMUNITY by DiCENZO HOMES. This INTERIOR TOWNE welcomes you with its COVERED PORCH, STONE, STUCCO & BRICK Front Exterior. Open the door & be welcomed by over $35,000 in UPGRADES including HARDWOOD FLOORING THROUGHOUT the entire unit. AN UPGRADED FLOORPLAN features the PERFECT OPEN CONCEPT LIVING, DINING & KITCHEN AREA. The LIVING AREA boasts a POTLIGHTS, a 42” FLOATING FIREPLACE nestled into a drywall “bumpout”, complete with TV wall plug & conduit perfect for your future feature wall. Whether entertaining or just keeping up the “home chef” lifestyle, this kitchen offers TALLER UPPERS, a CUSTOM PANTRY, LARGE ISLAND with BREAKFAST BAR & STAINLESS STEEL APPLIANCES. With the warm weather upon us, it’s time to head outside & enjoy the views of the BEAUTIFUL GREENSPACE & no rear neighbours. When it’s time to head inside, the attention to detail continues as you head up your OAK STAIRS with WROUGHT IRON SPINDLES & MORE HARDWOOD, from the upper hall to ALL 3 SPACIOUS BEDROOMS. Once again, breathtaking rear views. The PRIMARY BEDROOM is the perfect finishing touch… room large enough for a KING BED, 2 CLOSETS & a BRIGHT ENSUITE with large vanity & GLASS FRONT corner shower. This NEW HOME has the TARION WARRANTY & has lots of extras such as GARAGE DOOR OPENER, 3 PC ROUGH IN & SMOOTH CEILINGS to mention a few. It’s RARE TO FIND “ALL THIS”, a LOT THOSE DREAM ABOUT, CLOSE TO EVERYTHING & the best part… IT CAN BE HOME in JUST 30 days!!!! Come see what we are talking about! (id:59646)
83 Oak Avenue
Hamilton, Ontario
Welcome to 83 Oak Avenue! This 2.5 storey all-brick stunner is packed with quality updates and offers great layout flexibility. Our tour starts at the custom mudroom with oversized windows and storage – a great feature for anyone with pets or kids. The main floor features separate living and dining spaces with loads of natural light, exposed brick and a very cool plant wall. The modern kitchen offers new stainless-steel appliances and an abundance of cabinet space making it a great option for families and foodies alike. On the second floor you’ll find a completely renovated and luxurious 5-piece bath with rainfall shower and dual-vanity, plus two large bedrooms with huge closets – a rarity for a home of this age. The finished 3rd floor has a walk-in closet and is currently utilized as a bedroom and home office but has the space for a variety of uses. Head down to the basement and you’ll find a 4-piece bathroom, second home office, den plus laundry with plenty of storage space. The property provides front and rear parking, a low maintenance and private yard perfect for entertaining, a garden shed and - for the right buyer - a barrel sauna. Located in the dynamic neighbourhood of Landsdale, Oak Avenue offers convenient proximity to shopping, dining, parks, and transit routes (20 min walk to West Harbour GO). Updates include metal roof with lifetime warranty, copper water line, backwater valve, paved drive and walkway, kitchen appliances, mudroom, two staircases and more. (id:59646)
99 Keelson Street
Welland, Ontario
A solid gem tucked in the beautiful community at Wellend was built by the Empire Communities in 2024. This 1 year new townhome boasts 3 bedrooms, a walk-out dining area, a beautiful open-concept kitchen, and a family room. Ideal for living or investing, the motivated seller priced it to sell. There is a single-car garage and two parking spaces on the driveway. Around 15 minutes to shopping, 406. About a 10-minute drive to the highly reputed Mackay Public School. The Property is tenanted until the end of August. Earlier closing may be arranged. (id:59646)
4943 Homestead Drive
Beamsville, Ontario
WHAT A GORGEOUS FULLY FINISHED HOME sitting on an oversized 65ft wide lot with in-law suite! Welcome to 4943 Homestead Drive in Beamsville situated in a quiet and quality subdivision with GREAT neighbours and quick access to the QEW. This 3+1 bedroom, 2 full bath and 2 full kitchen spacious raised bungalow has been tastefully upgraded and offers a gorgeous main floor with open concept kitchen/dining and living room, 3 good sized bedrooms with large windows and a full 4 piece bathroom. The lower level is completely finished with a large rec room, kitchen, dining room, bedroom and sitting/office space which all have oversized windows and doesn't feel like a basement, perfect for extended families or live in a comfortable home while the in-law suite helps cover a good portion of your mortgage. Attached garage with inside and backyard access, pool sized shaped lot with deck, gazebo and shed will make sure you have privacy and space for all you fun activities. This is such a great and clean home, come preview it today and fall in Real estate LOVE! (id:59646)
237 Lormont Boulevard
Hamilton, Ontario
Welcome to 237 Lormont Blvd. Nestled on the Escarpment, this 3 bed, 3 bath executive town built by DeSantis Homes is new. This freehold town boasts 1,765 sq. ft. of open concept luxury on the main and 3 large bedrooms on the second. The luxury vinyl plank flooring seamlessly connects you to everything; kitchen/dining and living room with sliding door to deck and spacious yard. The gourmet kitchen has shaker style doors, nickel hardware, stainless appliances, island and quartz countertops. The upper level has 3 spacious bedrooms, carpeting and separate laundry room. To complete this package the home has Smart Suite TM Home Technology Integration, rough-in for bath in lower level and rough-in for electrical charging station. With many amenities in the area, parks, green spaces, shopping, highway access, this community is perfect for families and friends exploring the tranquility and beauty of the area. Don’t miss out! Please note some photos are virtually staged. (id:59646)
800 Garden Court Crescent
Woodstock, Ontario
Welcome to Garden Ridge by Sally Creek Lifestyle Homes — a vibrant FREEHOLD ADULT/ACTIVE LIFESTYLE COMMUNITY for 55+ adults, nestled in the highly sought-after Sally Creek neighborhood of Woodstock. Living here means enjoying all that the dty has to offer — local restaurants, shopping, healthcare services, recreational facilities, and cultural attractions, all just minutes from home. This FULLY FINISHED AND AVAILABLE NOW freehold bungalow offers 1630 square feet of beautifully finished total living space — thoughtfully designed for comfort, style, and ease. Inside, you'll love the soaring 10-foot ceilings on the main floor and 9-foot ceilings on the lower level, along with large transom-enhanced windows that flood the home with natural light. The kitchen features extended-height 45-inch upper cabinets with crown molding, quart countertops, and high-end finishes that balance beauty with function. Luxury continues throughout with engineered hardwood flooring, 1x2 ceramic tiles, three full bathrooms, and a custom oak staircase accented with wrought iron spindles. Recessed pot lighting adds a polished, modem touch. Enjoy the added bonus of a fully finished walkout basement featuring a spadous recreation room, bedroom, and full bathroom. Walk out directly to your private yard, perfect for relaxing or entertaining. Plenty of natural light makes this lower level feel just as welcoming as the main floor. Just move in and enjoy! As a resident of Garden Ridge, you'll have exclusive access to the Sally Creek Recreation Centre — complete with a party room and kitchen, fitness area, games and craft rooms, a cozy lounge with bar, and a library — perfect for socializing or relaxing. You'll also be just a short walk from the Sally Creek Golf Club, making it easy to stay active and connected in every season. Don't miss your opportunity to be part of this warm, friendly, and engaging 55+ community. (id:59646)
39 Robinson Street N Unit# 4
Grimsby, Ontario
ELEGANT & MODERN TOWNHOME … 4-39 Robinson Street North is a sleek and spacious stacked townhome offering contemporary comfort just steps from downtown amenities, shops, schools, and more. With over 1,600 sq ft of finished living space plus a stunning rooftop terrace, this 3-bedroom, 3-bathroom home is perfect for professionals, families, or downsizers looking to enjoy a low-maintenance lifestyle in a walkable Grimsby location. The main living area features a bright, OPEN CONCEPT layout with luxury laminate flooring, 9’ ceilings, and a warm stone accent wall with an electric fireplace in the living room. Step out onto your private balcony – ideal for finding a moment of peace. The chef-inspired kitchen is complete with QUARTZ countertops, stylish backsplash, a generous pantry, and sleek cabinetry, connecting seamlessly to the dining and living areas. A bedroom and convenient powder room complete the level. Hardwood oak stairs add a touch of natural charm as you ascend to the upper level, where you’ll find two additional bedrooms, including a private primary suite with WALK-IN CLOSET and 3-pc ensuite featuring a walk-in shower. A second full 4-pc bathroom and upper-level laundry add function and convenience. The showstopping 15’6” x 48’3” ROOFTOP TERRACE with beautiful views of the Niagara Escarpment creates the ultimate outdoor living space! Additional features include an on-demand tankless hot water heater, garage, and one assigned outdoor parking space. This turn-key home blends elegant, modern finishes, a smart layout, and unbeatable location - all in one of Grimsby's most vibrant neighbourhoods. Ready to elevate your lifestyle? Don’t miss this one! CLICK ON MULTIMEDIA for video tour, drone photos, floor plans & more. (id:59646)
79 Harmony Avenue
Hamilton, Ontario
Welcome to this charming 1.5 storey detached home in the Homeside Neighbourhood. This fantastic location is only a 15-minute walk to The Centre on Barton that has everything you need! There’s nothing to do but move in. This home has a lot of original charm. Boasting almost 1,500 square feet of finished living space, and 3+1 well sized bedrooms- a main floor bedroom and two on upper floor, Plus another bedroom in the basement. There are 2 beautiful bathrooms one upper and another in the basement. The living room has a built in wall mount for TV. There is a beautiful updated kitchen (2020) with separate dining area and walk out to back yard. The yard is fully fenced with big deck for relaxing and laying in the hot tub. There is 2 car parking on the cement pad. So many updates no knob and tube wiring. Great neighbours and great area. This house simply must be seen close to everything (id:59646)
4 Sun Avenue
Dundas, Ontario
Discover a rare opportunity with this spacious bungalow, set on a picturesque 0.81-acre L-shaped lot offering stunning panoramic views from every window. Purchased initially with two lots, this property presents the potential for future severance - buyers to do their own due diligence. The home features 4+1 bedrooms and 2.5 bathrooms, including a private primary suite with a walk-in closet and luxurious 5-piece ensuite. The bright, open layout provides ample space for families and the potential for in-laws. Partially finished basement offers a large rec room, office (or fifth bedroom), generous storage, and space for an additional bathroom or kitchen - ready for your customization. Enjoy multiple outdoor entertaining areas, perfect for gardening, play, or simply relaxing in the tranquil setting. A two-car garage with interior entry into the main floor laundry room adds convenience. Located in desirable Greensville, this home combines the peace of country living with proximity to amenities, conservation areas, and commuter routes. Don’t miss your chance to own this flexible and unique property! (id:59646)
468 Trudeau Drive
Milton, Ontario
Welcome to the family home that HAS IT ALL! This 4+1 bedroom, 3+1 bathroom Mattamy Mason model features 1830 SF plus a fully finished basement. It sits on a LARGE PIE-SHAPED LOT with a wide spacious rear yard and no direct neighbours in front as the home FACES WIDE OPENSPACE with Trudeau Park in the distance. The PERMITTED SEPARATE ENTRANCE leads directly into the basement from the side of the home and is exactly what Buyers are looking for. The home is clean and well-maintained and features a separate dining room and living room, family room with gas fireplace and stone surround overlooking the beautiful updated sunny white eat-in kitchen with quartz counters and stainless steel appliances. The 2nd level features a 4-pc family bathroom, 4 large bedrooms, including the primary with walk-in closet with built-in closet organizer and 4-pc ensuite. The lower level with separate entrance is bright and features a family room, FIFTH BEDROOM, 3-pc bath, office, laundry room, loads of storage. The wide over-sized back yard offers of space to breathe between the adjacent neighbours, an interlock patio, gas BBQ hook up and shed with a clean concrete floor. Additional features include: wooden California shutters throughout, pot lights, solid wood stairs, NO CARPET, furnace and a/c (2019), 200 amp service, “Man Cave” garage (floor tiles can be driven on, tool wall, cabinets and upper tire storage), enclosed front entrance to keep the cold out and freshly painted throughout in a neutral tone. PARKING for FIVE VEHICLES (4 in driveway and 1 in garage) plus additional parking for guests across the street! Close to all amenities: schools, parks, public transit (100 m), GO bus (250 m), GO station, coffee, groceries, restaurants, library and community centres. It is a COMMUTER’S DREAM as the home is on the eastside of town with easy highway access. Do NOT MISS OUT on this wonderful family home! OPEN HOUSE: SUNDAY, MAY 25 from 2 - 4 PM (id:59646)
28 Chamomile Drive
Hamilton, Ontario
Experience the perfect blend of comfort, elegance, and convenience in this bright and spacious detached 2-storey home, located in a prime Hamilton Mountain neighborhood. Built by the award-winning Losani Homes, the Hillfield Elevation A model showcases thoughtful design and quality craftsmanship throughout. This beautiful home offers 4 generously sized bedrooms, 2.5 bathrooms, and a double garage, ideal for growing families or those seeking extra space. The moment you walk in, you’ll be greeted by an impressive circular staircase that sets the tone for the rest of this elegant residence. The luxurious primary suite features a walk-in closet and a spa-like ensuite, while the convenient second-floor laundry adds practicality to everyday living. Step outside to your own private backyard oasis, perfect for relaxing or entertaining. Located in a great neighborhood, you’re just minutes from shops, restaurants, schools, parks, gas stations, public transit, and more. Don’t miss this exceptional opportunity—your dream home awaits! (id:59646)













