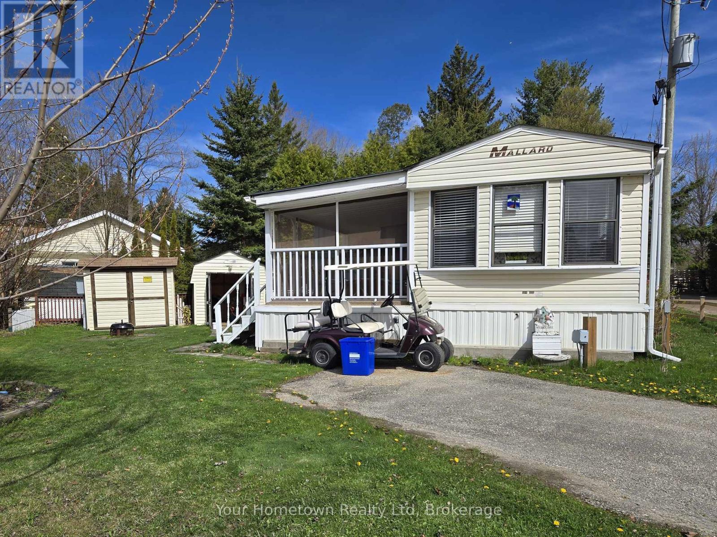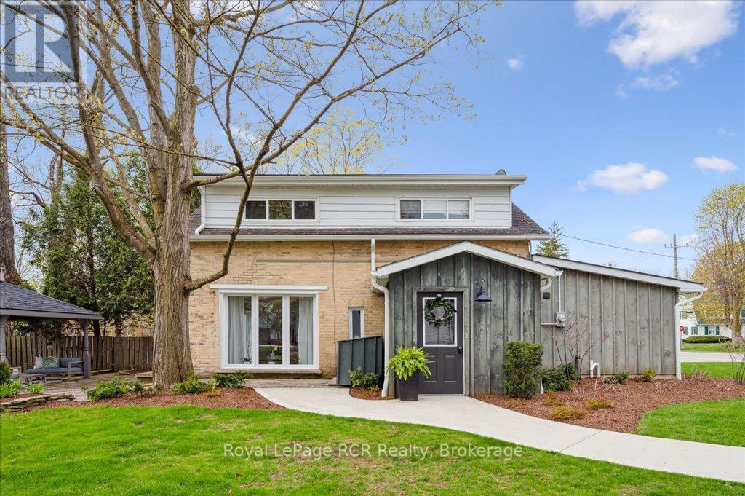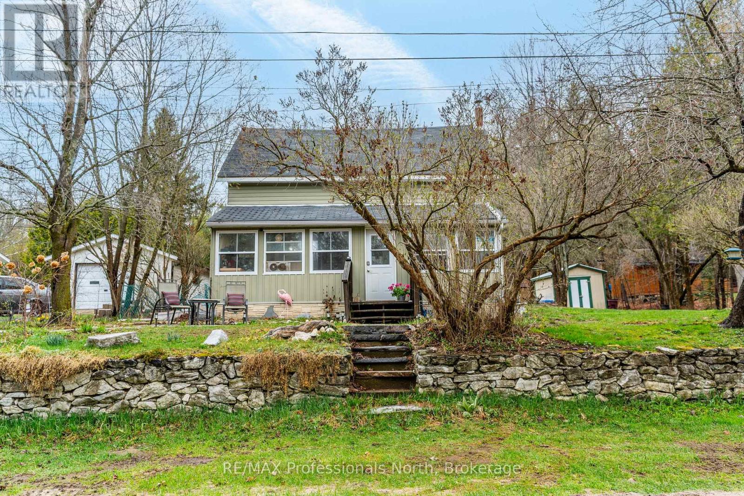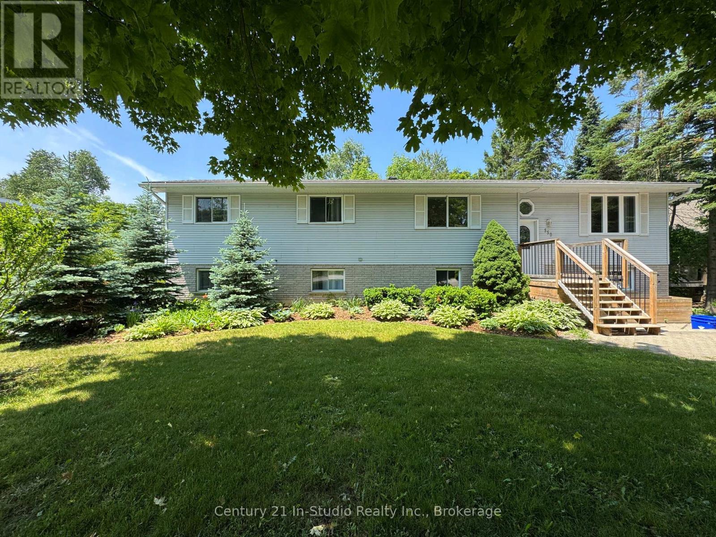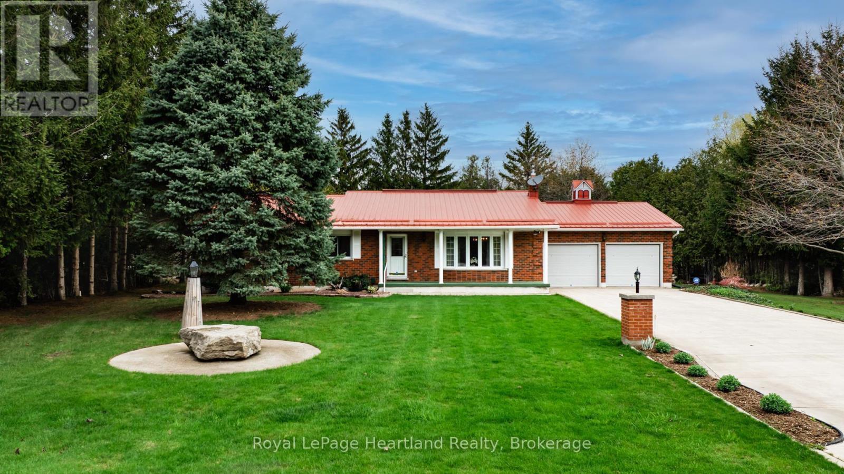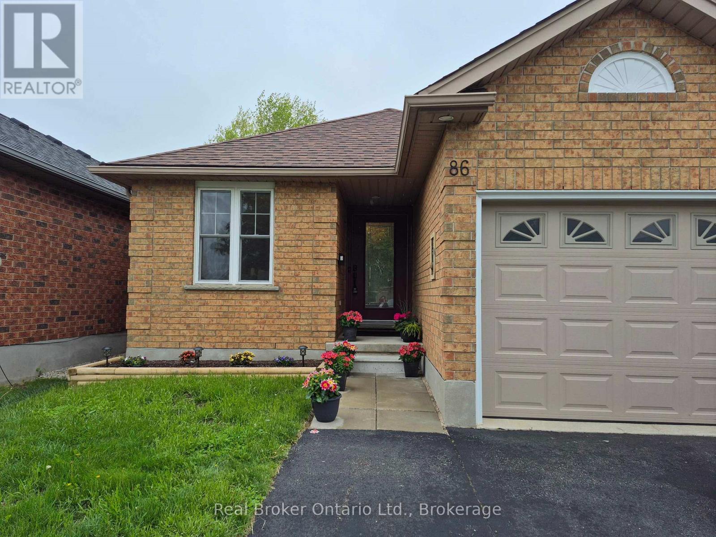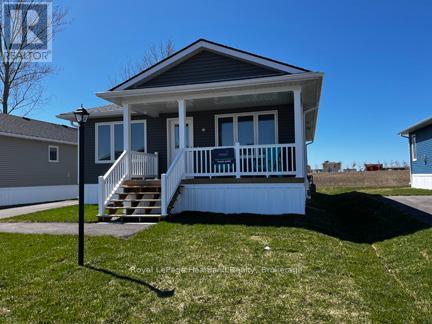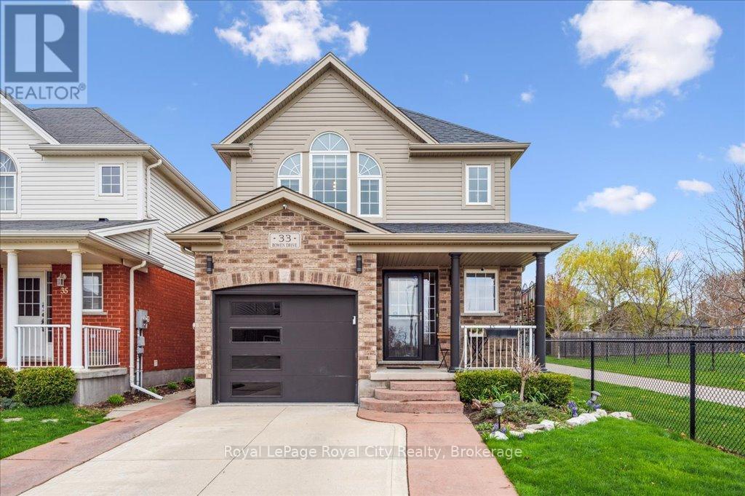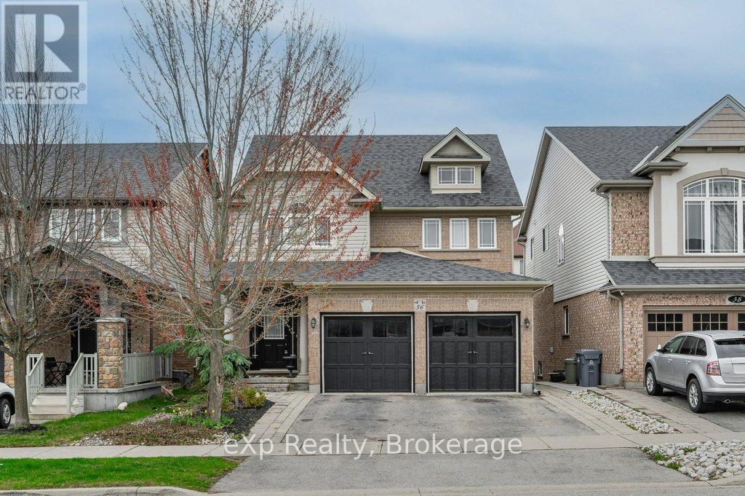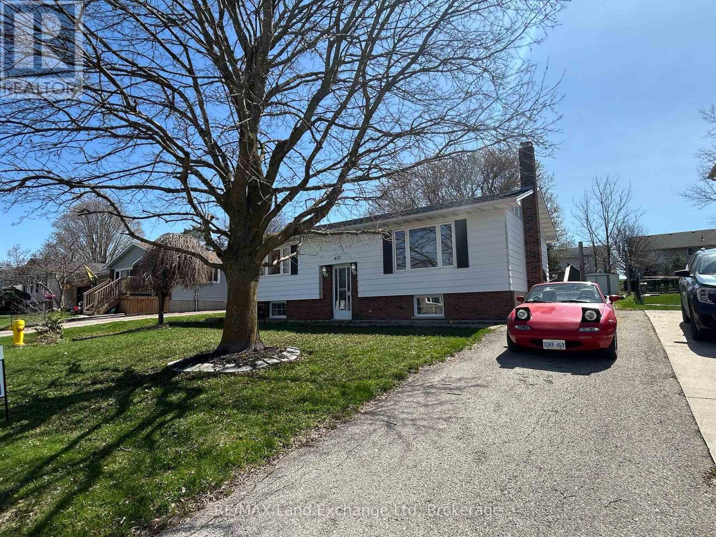130 Louise Creek Crescent
West Grey, Ontario
Welcome to your dream home on 2.17 acres in a private, nature-rich subdivision overlooking protected Saugeen Valley Conservation wetlands. This custom-built 5-bedroom, 3.5-bath home was built by Stay Awhile Homes and offers over 3,800 sq ft of thoughtfully designed living space, including a bright open-concept main floor with cathedral ceilings, 2-storey windows, and a stunning view of the water from nearly every room. The kitchen features quartz countertops, an 8 foot island, and Barzotti-built cabinetry, while the luxurious primary suite boasts a spa-like ensuite and walk-in closet. Enjoy two additional bedrooms on the main floor and two more in the walkout basement, complete with a wet bar, woodstove, and rec room. Outside, relax on the glass-railed upper deck or concrete patio with no view of any neighbours. With access to trails, Boyd Lake, and a vibrant community association, this is the perfect blend of privacy, luxury, and lifestyle. (id:59646)
157 Cedar Crescent
Centre Wellington, Ontario
This beautiful Seasonal unit in Maple Leaf Acres is ready for you to move in and spend the summer. Lots of room to spread out and relax both inside and outside. Yes the Golf Cart is included! Enjoy your time on the deck anytime with new deck screening. This home is sitting on a cement pad so there is ample storage underneath as well as a large shed. The park offers many activities and features two pool, hot tub, and Belwood Lake. Swimming, fishing, boating and the Elora Cataract trail can all be part of your summer! Easy country drive from Toronto, Brampton, Kitchener and Waterloo! (id:59646)
204 Durham Street E
Wellington North (Mount Forest), Ontario
Move Right In. This 3 bedroom, 2 bath including ensuite shows Pride of Ownership Throughout. New windows, new doors, new bathroom, air conditioner, water heater, concrete driveway & sidewalk, landscaped back yard are some of the upgrades to this home. New roof as well. No updates required. You will especially enjoy the living room with the big windows looking onto the gazebo in the back yard. (id:59646)
66 Faraday Street
Bancroft (Bancroft Ward), Ontario
The perfect home to start your home ownership journey. With lots of recent upgrades, this home is ready for it's next owners. The livingroom is cute and cozy with wood accents on the ceiling and the second living area off the kitchen would make the perfect dining room. Sit in the covered front porch or on the stone patio and enjoy the fresh air. The property is located near the end of the street with nothing across from you, and the deep lot provides a great spot up the hill with a fire pit and an excellent toboggan run for the kids! A new Heat Pump installed in April, 2024 provides energy efficient heat along with air conditioning. Don't miss this great opportunity. (id:59646)
550 Mcnabb Street
Saugeen Shores, Ontario
Charming Raised Bungalow with Legal Lower-Level Apartment Steps to South St. Beach! Discover the perfect blend of comfort, versatility, and investment potential in this beautifully maintained home, ideally located just 700m from the sparkling shores of Lake Huron. Featuring a legal lower-level apartment with a separate entrance, this home offers exceptional flexibility for multi-generational living, rental income, or use as a spacious 2700+ sq.ft. single-family residence. Upstairs, enjoy a bright, open-concept layout with a large kitchen showcasing an oversized island ideal for entertaining. The adjoining dining area flows into a tastefully appointed living room. Three generous bedrooms and a full bath with glass and tile shower and convenient stacking laundry complete the main floor. Rough-ins offer potential for a second full bath. Step out onto the deck with a natural gas BBQ hookup; perfect for summer gatherings. The lower level boasts two spacious bedrooms, a full kitchen with dishwasher, 4 pc. bath, laundry, and a large living room ideal for cozy movie nights. A sizeable workshop / storage area offers potential to add a third bedroom, enhancing rental or family use possibilities. The expansive backyard is ready for your dream pool and features a powered work shed with overhead door; easily convertible to a Bunkie. The large interlocking driveway includes a 50A receptacle for EV charging, rounding out this home's thoughtful features. Recent Appliances throughout. Whether you're a growing family, investor, or looking for a mortgage helper, this home has it all. Book your showing today and see the possibilities! (id:59646)
33980 Moore Court
Bluewater (Hay), Ontario
This 3 bedroom 2 bathroom brick bungalow with an attached double garage is located in a lakeside subdivision a short drive to both Grand Bend and Bayfield. The home features an open kitchen/dining/living room, 3 main floor bedrooms, a 4pc bath, and a finished basement with a spacious family room with a gas stove, a lower 3 pc bath, and a second recreational area. The large private rear yard has a shed with hydro and a covered, screened in hot tub room, and there is a second storage shed also with hydro. There is also a fantastic solid rear timber frame awning perfect for outdoor entertaining. The residents also have community access to the beach. This home is a great opportunity to have a 4 season cottage and home all in one! (id:59646)
86 Milson Crescent
Guelph (Kortright Hills), Ontario
Welcome to this charming and thoughtfully upgraded 2-bedroom, 1.5-bath bungalow - offering one-level living in one of Guelph's most desirable neighbourhoods. Tucked just steps away from scenic walking trails and Kortright Hills Park, this home blends comfort, functionality, and a serene outdoor lifestyle. Step inside to find a bright, freshly painted interior featuring durable 17mm laminate flooring (2023) and updated finishes throughout. The spacious layout is ideal for both downsizers and first-time buyers, offering seamless accessibility and everyday convenience. The kitchen and living areas flow effortlessly toward a large rear deck (2017), complete with a charming gazebo - the perfect place to unwind or entertain in privacy. Enjoy peace of mind with recent updates, including all new windows and doors (2021) and a high-quality fiberglass shingle roof installed in 2016 with a 75-year lifespan. The heated garage offers comfort year-round, and the backyard shed provides extra storage space. Outside, the beautifully landscaped yard features a garden box, a rock garden with blooming lilac trees, and a new back fence (2021) that creates a private, summer-ready oasis. Ideally located within walking distance to Kortright Hills Public School and the YMCA - with daycare, swimming, fitness, and community programming - this home also offers easy access to Stone Road Mall, grocery stores, restaurants, and the Hanlon Parkway for effortless commuting. Whether you're looking for accessible living, modern updates, or a peaceful, nature-connected lifestyle - this home checks all the boxes. (id:59646)
21 Bluffs View Boulevard
Ashfield-Colborne-Wawanosh, Ontario
Welcome to Huron Haven Village! Discover the charm and convenience of this brand-new model home in our vibrant, year-round community, nestled just 10 minutes north of the picturesque town of Goderich. This thoughtfully designed WOODGROVE A FLOORPLAN with two bedroom, two bathroom home offers a modern, open-concept layout. Step inside to find a spacious living area with vaulted ceilings and an abundance of natural light pouring through large windows, creating a bright and inviting atmosphere. Cozy up by the fireplace or entertain guests with ease in this airy, open space. The heart of the home is the well-appointed kitchen, featuring a peninsula ideal for casual dining and meal prep. Just off the kitchen is a lovely dining area which opens up to the living area. With two comfortable bedrooms and two full bathrooms, this home provides both convenience and privacy. Enjoy the outdoors on the expansive deck, perfect for unwinding or hosting gatherings. As a resident of Huron Haven Village, you'll also have access to fantastic community amenities, including a newly installed pool and a new clubhouse. These facilities are great for socializing, staying active, and enjoying leisure time with family and friends. This move-in-ready home offers contemporary features and a welcoming community atmosphere, making it the perfect place to start your new chapter. Don't miss out on this exceptional opportunity to live in Huron Haven Village. Call today for more information. Fee's for new owners are as follows: Land Lease $604/month, Taxes Approx. $207/month, Water $75/month. (id:59646)
33 Bowen Drive
Guelph (Victoria North), Ontario
Welcome to 33 Bowen DriveA beautiful 3-bedroom, 3-bathroom home nestled in Guelphs desirable North end. Located in a quiet, family-friendly neighbourhood with three parks within walking distance, this home is close to top-rated schools, including Brant Ave Public School, Waverley Drive Public School, St. James Catholic High School, and John F. Ross Collegiate. Whether you're starting a family or looking to settle into a vibrant community, this location offers it all. The homes thoughtful exterior details stand outfrom the modern garage door and stylish outdoor lighting to the charming front porch. Step through the front door into a sun-filled main floor. The kitchen is a home chefs dream, complete with high-end appliances including a WiFi-enabled gas stove and Bosch WiFi dishwasher, and a convenient two-seater island. The dining area comfortably accommodates six. At the heart of the home is the cozy living room, featuring a muted blue feature wall and a stunning stone gas fireplace. Expansive windows overlook the private backyard, creating a picturesque view and inviting natural light throughout the space. Upstairs, you'll find three generously sized bedrooms, each with ample closet space. The primary retreat features arched windows, dual closets, and a luxurious 4-piece ensuite with a jacuzzi-style soaker tuba perfect place to unwind after a long day. The finished basement extends the living space with a spacious rec room. An updated 3-piece bathroom with a sleek glass shower adds functionality and style. Outside, enjoy the best of backyard living on your stamped concrete patioideal for summer barbecues. This home also features a brand-new 2025 hybrid heat pump system, offering year-round comfort and exceptional energy efficiencyproviding both eco-conscious heating and cooling solutions. Nature lovers will appreciate the easy access to Guelph Lake trails and the Speed River Trail, perfect for biking, hiking, or weekend strolls. (id:59646)
36 Ray Crescent
Guelph (Pineridge/westminster Woods), Ontario
Situated on a quiet crescent in the family-friendly Westminster Woods subdivision, with four bedrooms upstairs plus a fifth bedroom in the fully finished basement! Tasteful brick and vinyl exterior with double car garage, double wide driveway and an interlock stone border make for tremendous curb appeal. Theres an inviting entranceway to the carpet-free main level with ceramic and vinyl flooring, open-concept living room/dining room with a large eat-in kitchen that has an island and dinette overlooking the backyard. Upstairs has four bedrooms, two full bathrooms and a very convenient laundry room. The inviting primary bedroom has double doors, a large walk-in closet plus a four-piece ensuite. Downstairs has a family room and a fifth bedroom with a large window, a three-piece bathroom plus plenty of additional storage. The backyard has a large deck, fenced yard, plus a nice amount of grass with landscaping and sitting areas. This location is second to none for amenities - surrounded by great schools, parks, restaurants, groceries, a movie theatre, public transit, and easy highway access. Roof (2022). (id:59646)
455 Highland Drive
North Huron (Wingham), Ontario
Introducing this delightful three-bedroom, two-bathroom bungalow, designed for both comfort and entertainment. The heart of the home features an open concept kitchen and dining room, creating a seamless flow perfect for family gatherings and dinner parties. Downstairs, you'll find a spacious rec room ideal for cozy movie nights, complemented by a gas fireplace that adds warmth and ambiance to the atmosphere. The wet bar in the basement is perfect for hosting friends or enjoying a quiet evening at home. With plenty of storage options throughout, this home ensures that everything has its place. Step outside to the generous back deck, an inviting space for outdoor dining, relaxation, or simply enjoying the fresh air. This bungalow combines modern living with cozy charm, making it a wonderful place to call home! (id:59646)
4 - 433 Queen Street
Kincardine, Ontario
Welcome to your dream home in Kincardine! This beautifully designed end unit condominium offers the perfect combination of comfort, convenience, and coastal living. With 2 spacious bedrooms and 2.5 bathrooms, this home is ideal for anyone seeking a relaxed lifestyle just moments from the vibrant downtown and stunning beaches. As you enter, you'll be greeted by an inviting open-concept living room and kitchen, seamlessly blending style and functionality. The kitchen is perfect for entertaining, while the cozy living area provides a warm atmosphere for relaxation. One of the standout features of this unit is the coveted double garage, providing secure parking and additional storage space, one of the few in the complex! Enjoy the ease of low-maintenance living with landscaping and snow removal taken care of, allowing you more time to enjoy Kincardine's charming amenities and beautiful shoreline. Whether you're taking a stroll downtown or spending the day at the beach, this condo's location offers the best of both worlds. Dont miss your chance to own this exceptional property..schedule a viewing today and experience the lifestyle that awaits you in Kincardine! (id:59646)


