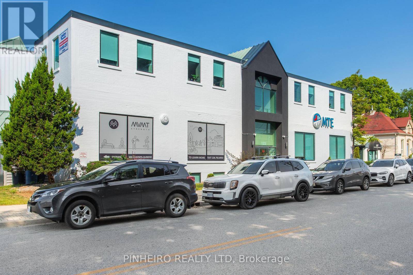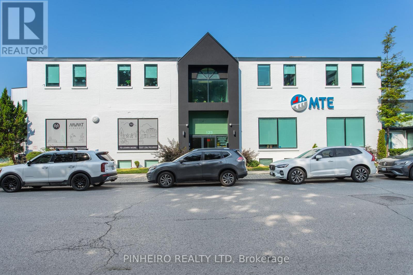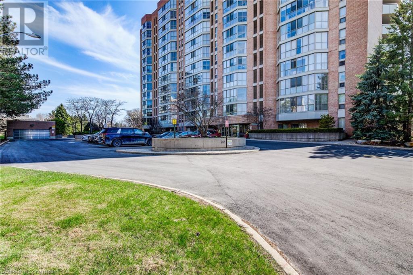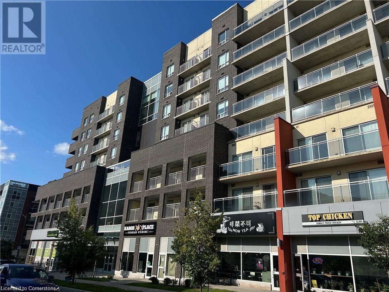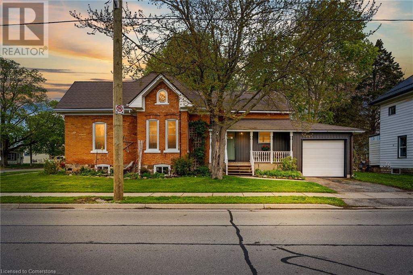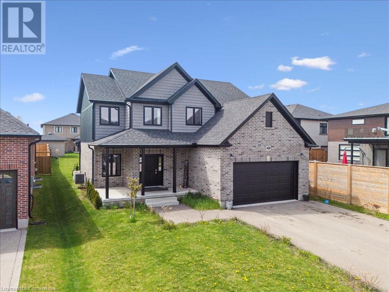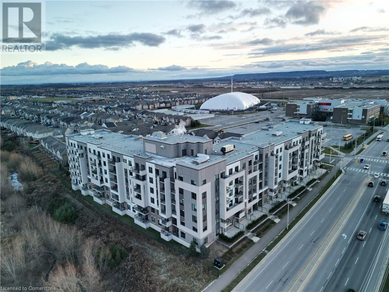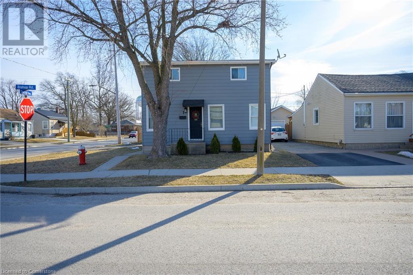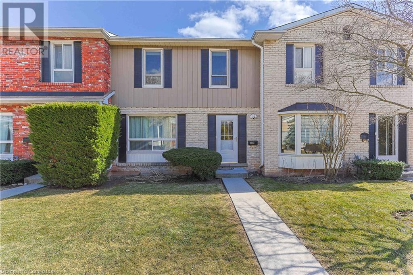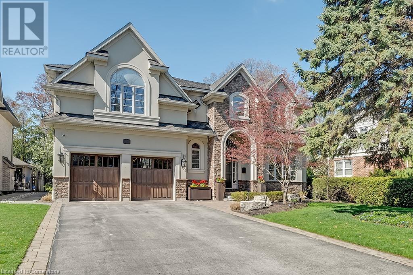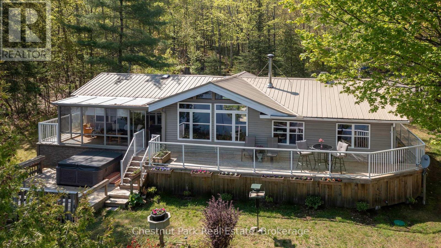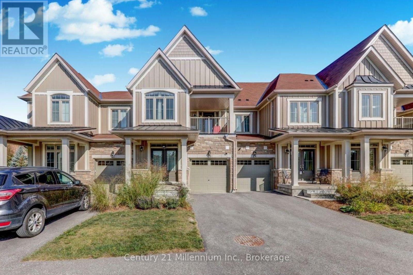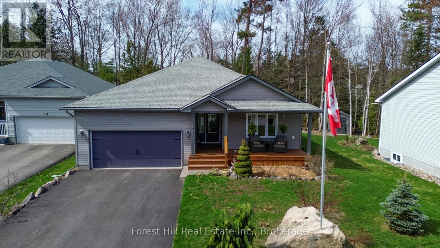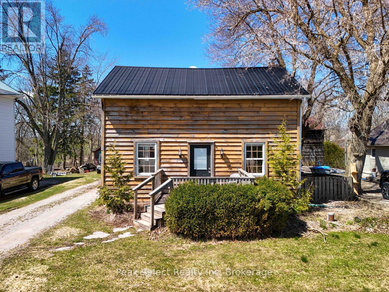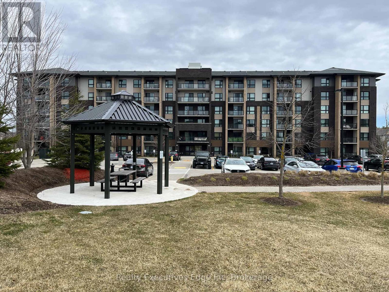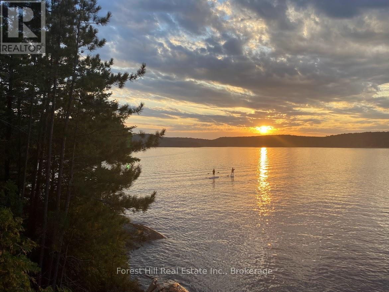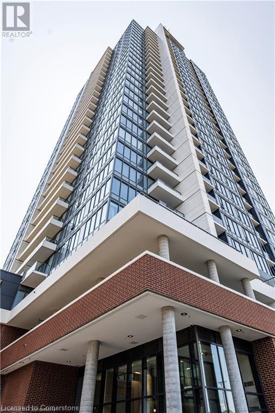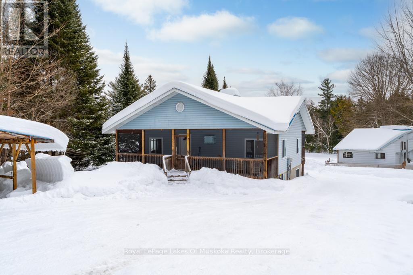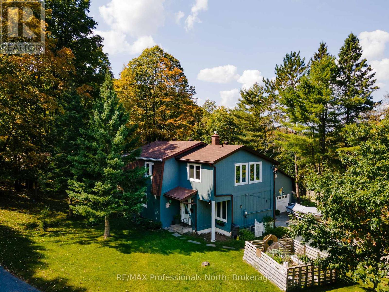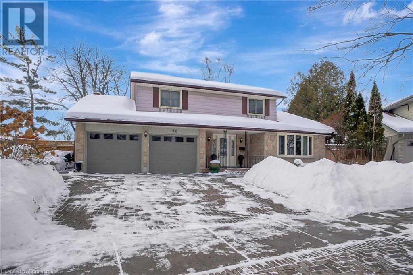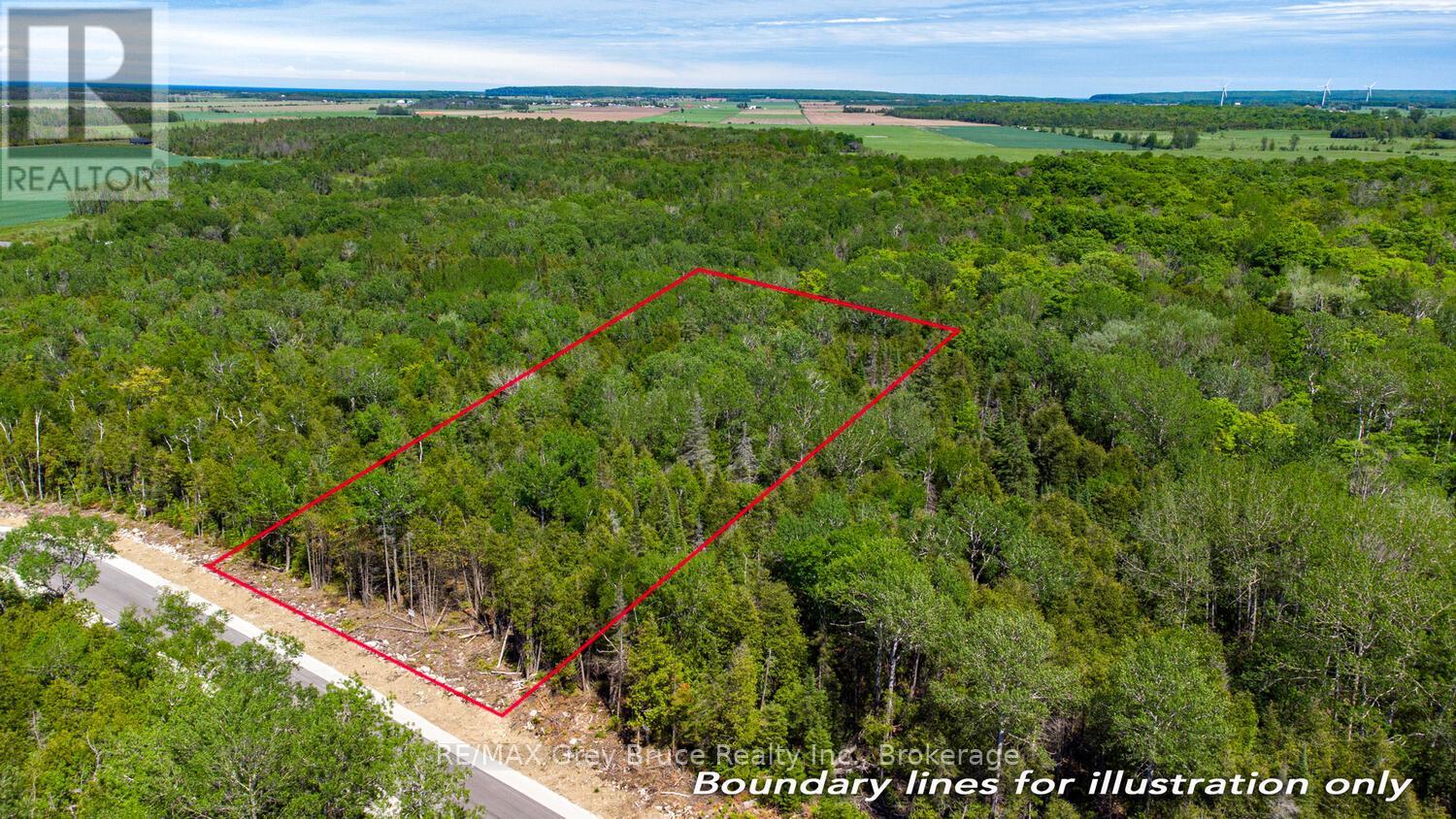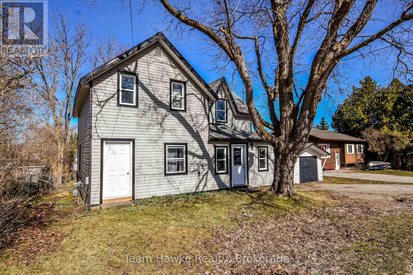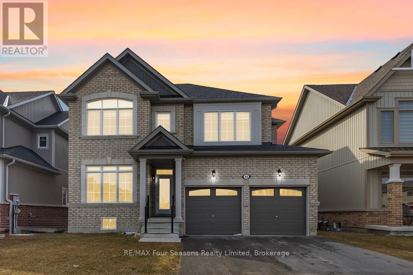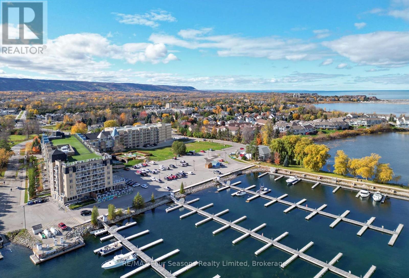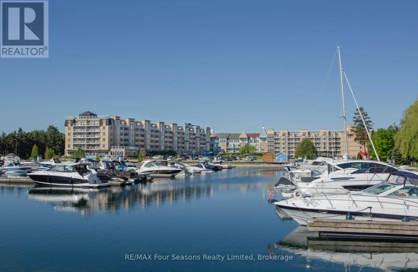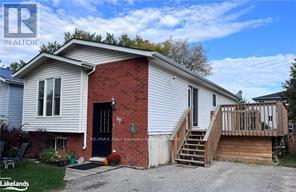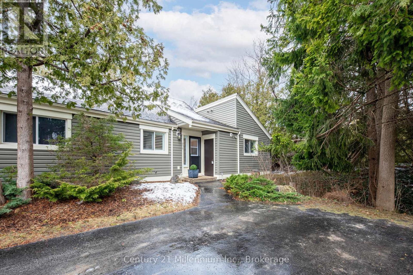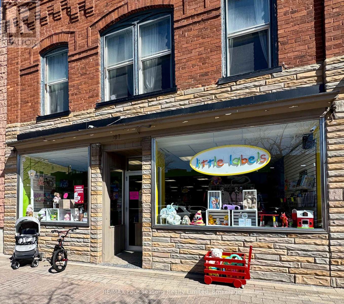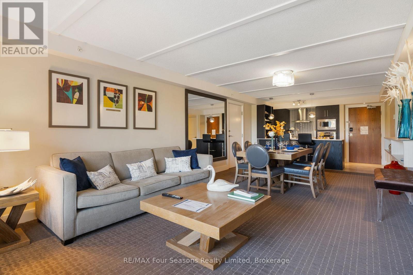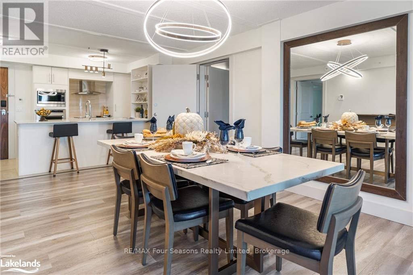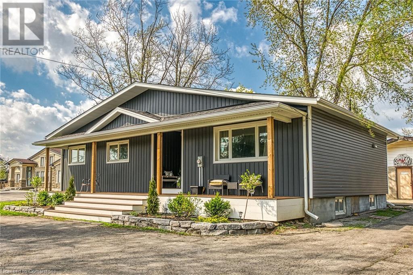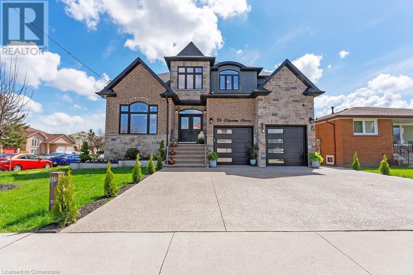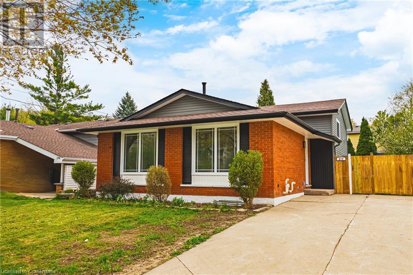101-105 - 123 St George Street
London East (East F), Ontario
*** $12.00 per sq ft for first two years of a five year term and THREE MONTHS FREE NET RENT OFFERED TO TENANTS ON A FIVE YEAR LEASE TERM*** Turn Key, completely renovated, professional office space located near Oxford St. & Richmond St. for lease. Approx. 10,287 sq ft on the main and lower level. ( #101 & #105 = 6520 sq ft main, #L20 = 3767 sq ft lower ). Multiple private offices, board rooms, open areas for different cubicle configuration, copying station, server room, file storage, kitchen area and coffee bars. Welcoming reception area entrance directly off back parking lot. Internal staircase between the main and lower level allows for great flow through the unit. Lots of natural light w/ windows on east, west and south sides of main floor. Building has elevator access to all floors and is fully sprinklered. Also available with this unit is a large lower level storage room ( 1800 sq ft +\\- ) for a small monthly fee. Approx. 22 onsite parking spaces in a controlled private lot included in rent.** Easy access to transit, downtown and UWO. ( Lower level of the space is offered at $10.00 per sq ft when combined with the main floor. ) Also available is the upper level of 3622 sq ft. Combing these units would create a 13,909 sf ft space (see MLS X9038693 for listing) . Additional rent for 2025 is $8.80 / sq ft. Tenant responsible for utility costs. Very well cared for, professionally managed building. Possession date can be immediate depending on tenants needs. A minimum of 24 hours notice is required for all showings as Listing Agent needs to be present. Do not go direct, all inquiries and tours through listing agent. (id:59646)
200 - 123 St George Street
London East (East F), Ontario
*** $12.00 per sq ft for first two years of a five year term and THREE MONTHS FREE NET RENT OFFERED TO TENANTS ON A FIVE YEAR LEASE TERM*** Turn Key, completely renovated, professional office space located near Oxford St. & Richmond St. for lease. Approx. 3,622 sq ft. on the 2nd floor. Multiple private offices, open areas for different cubicle configuration, copying station, kitchen area and coffee bar. Welcoming front door entrance, lots of natural light w/ windows on all sides and some offices having skylights. Building has elevator access to all floors and is fully sprinklered. **Approx. 8 onsite parking spaces in a controlled private lot included in rent.** Easy access to transit, downtown and UWO. Also available is approx. 10,287 sq ft. on the main and lower level, (see MLS X9038693 for listing) . Additional rent for 2025 is $8.80 / sf. Tenant responsible for utility costs. Possession date can be immediate depending on tenants needs. A minimum of 24 hours notice is required for all showings as Listing Agent needs to be present. Do not go direct, all inquiries and tours through LA at landlords request. (id:59646)
500 Grey Street Unit# 500j
Brantford, Ontario
Investment Opportunity or First-Time Homebuyer Gem! 3-Bed, 2-Bath Townhouse Condo at 500J Grey Street Attention investors and first-time homebuyers! This 3-bedroom, 2-bathroom townhouse condo at 500J Grey Street offers a fantastic opportunity to own a property in a prime location at an affordable price. With a little touch of your own, this home could shine and provide great value for years to come. 3 Bedrooms, 2 Bathrooms: Spacious layout offering plenty of room to make it your own. Low Condo Fees: Enjoy low maintenance living with minimal fees, great for investors or budget-conscious buyers. Prime Location: Conveniently close to a bus route for easy public transit access. Quick Commute to Highway 403: Ideal for those commuting for work or travel. Near Woodlands Community Center: Enjoy recreational activities and green space just a stone’s throw away. Whether you're looking for a great investment property with strong rental potential or a project for your first home, this townhouse condo has the foundation for success. Schedule your showing today and discover the possibilities (id:59646)
78 Lafayette Drive
St. Catharines, Ontario
Welcome to this beautifully renovated backsplit in one of the most desirable areas of north St. Catharines - just a 15-minute walk to Port Dalhousie! This bright and spacious home features 3 bedrooms, 2 full bathrooms, and a fully finished basement with a cozy gas fireplace (2019) and a charming bar area. Over the years, the home has seen numerous updates: basement bathroom (2014), upstairs flooring and one bedroom (2015), family room and basement (2017), upstairs bathroom and a second bedroom (2021), kitchen, dining, living, entryway, fence, and primary bedroom (2022), laundry room and office flooring (2023), and duct cleaning (2024). Every space has been thoughtfully upgraded, offering a perfect blend of modern style and comfort. With its unbeatable location and move-in ready condition, this home is ideal for families or anyone looking to enjoy lakeside living near the heart of Port Dalhousie. Don't miss your chance to call this incredible property home! (id:59646)
265 Westcourt Place Unit# 509
Waterloo, Ontario
Right-sizing made easy in this well-maintained condo! This bright and inviting 1-bedroom, 1-bath unit on the 5th floor is sure to impress. The kitchen is perfectly located for convenient grocery drop-off, while large windows flood the space with natural light and offer serene views of mature trees. The open-concept dining and living areas are ideal for entertaining. An additional space that could be used for an office or den. The spacious primary bedroom is complemented by a 4-piece bathroom just steps away. Enjoy the added convenience of in-suite laundry with extra storage space, plus a separate storage locker. The building boasts a range of fantastic amenities, including a party room, guest suite, car wash station, gym, library, long with a communal garden and more. All this, just a short walk from Uptown Waterloo, parks, and everything you need! (id:59646)
280 Lester Street Unit# 201
Waterloo, Ontario
Available from September 1st, 2025. Welcome to sage 5, one of the most popular Sage buildings! This unit offers a Perfect Living in the Heart of Waterloo. Steps to University of Waterloo, Wilfred Laurier University, WCI High School, Plazas, and Public Transit. Open concept designs with 10 foot high ceilings. Fully furnished with high end finishing including laminate flooring, spacious bedroom and bathroom, ensuite laundry with a big balcony. Furniture includes 1 Double bed&Mattress, 1 dining table, 3 barstools, 1 sofa, 1 Armchair, 1 desk&chair, 1 drawers, 1 TV &TV stand. (id:59646)
147 Talbot Street S
Simcoe, Ontario
This beautifully maintained, solid brick century home offers timeless character with thoughtful modern upgrades. Featuring 3 bedrooms and 1 bathroom, the open-concept layout showcases hardwood floors, soaring ceilings, and newer windows (2019). Delight in the intricate decorative plasterwork surrounding the chandeliers, a nod to the home's historic charm. Be the first to enjoy the brand-new kitchen and laundry/pantry area completed in 2025—designed for both style and function. Step outside to the lovely covered porch just off the kitchen, the perfect spot to sip your morning coffee. Enjoy one-floor living with two generously sized bedrooms and a full bathroom conveniently located on the main level. The third bedroom offers flexible space, just add your personal touch. Situated on a corner lot, this home is just a short walk to shopping and local amenities, and only a quick drive to Port Dover or Turkey Point, making it perfect for weekend getaways or summer beach days. (id:59646)
136 Village Road
Wellesley, Ontario
WELLESLEY STUNNING FAMILY HOME WITH OVER 2,500 SQ. FT. ABOVE GRADE + A FULLY FINISHED BASEMENT. Stunning 5-Bedroom Home in the Heart of Wellesley Village! This elegant 3,657 sq. ft. including the finished basement, residence offers the perfect blend of modern design and comfortable living. Located in a quiet, family-friendly neighborhood just steps from parks, top-rated schools, and shopping, this beautifully crafted home features an open-concept main floor with a bright living room and a chef-inspired kitchen complete with stainless steel appliances, ample cabinetry, and a cozy breakfast nook with walk-out access to the backyard. Enjoy abundant natural light throughout the main level, along with a spacious laundry room and 2-piece powder room for added convenience. Upstairs, you’ll find four generously sized bedrooms, including a luxurious primary suite with a walk-in closet and a 4-piece ensuite bath. The fully finished basement provides incredible versatility, offering a large recreation area, a 5th bedroom with sliding barn doors—ideal for a guest room, office, or extra storage—as well as a cold room and utility space. This home is a rare find in one of Wellesley’s most sought-after areas—don't miss your chance to make it yours! (id:59646)
108 Creighton Road Unit# 10
Dundas, Ontario
This freshly updated 2-bedroom, 1-bathroom unit offers bright, modern living with a spacious layout and stylish finishes throughout. Enjoy a large front-facing living room with oversized windows, neutral tones, and wide-plank flooring that flows through the space. The kitchen features new countertops, stainless steel appliances, and updated cabinetry, plus an eat-in area and direct access to your private in-unit laundry room with bonus storage and upper cabinets. Conveniently located in a quiet Dundas neighbourhood close to schools, parks, amenities, and public transit - with easy access to downtown Dundas, McMaster, and Hwy 403. In-unit laundry, one parking spot included, pet welcome, hydro charged at $200/month flat rate as well as a $50.00 key deposit. (id:59646)
153 Tait Crescent
Fergus, Ontario
Welcome home to 153 Tait Cres in the beautiful, small town of Fergus! This freehold, link-home in a prime location is sure to impress with 3 spacious bedrooms and 3 bathrooms! Perfectly situated close to schools, shopping, parks, and the local arena, you'll be close to everything you need. This move-in-ready property offers a bright and open main floor layout with walkout to a fully fenced backyard, perfect for family living and entertaining. The main floor also features an open kitchen with modern finishes and updated flooring. Fresh paint adds to the home’s clean and updated feel as well. Upstairs, you’ll find a truly impressive primary bedroom — spacious enough to be your personal retreat, complete with a walk-in closet. Two additional bedrooms feature the same beautiful flooring and generous closet space, including another walk-in! The basement is also finished with a bonus 2-piece bathroom located just off the cozy rec room. Plus, you’ll love the abundance of storage tucked into every corner. Note: This is a link home — meaning it does not share ANY shared interior walls with the neighboring houses. The connection is through the garage walls only, providing the privacy of a detached home with the value of a link design. Don't miss this one. Book your showing today! (id:59646)
1105 Leger Way Unit# 211
Milton, Ontario
Welcome to Suite 211 at 1105 Leger Way — a stylish 1-bedroom, 1-bathroom condo that blends modern design with urban convenience in the heart of Milton. Step inside to find a sleek, contemporary kitchen featuring stainless steel appliances, quartz countertops, and upgraded oversized island—ideal for casual dining or entertaining guests. The open-concept living and dining area offers a seamless layout perfect for relaxing or hosting family and friends, with natural light flowing in through the large window and glass door that lead to your private balcony. Enjoy morning coffee or evening sunsets overlooking peaceful greenspace and a nearby pond—your outdoor retreat in the city. The suite includes a spa-inspired full bathroom, and the convenience of in-suite laundry. This well-appointed unit also includes one underground parking space and a private storage locker. Ideally located just minutes from vibrant shops, restaurants, trails, and everything Milton has to offer—plus quick access to major highways and transit—this home is a commuter’s dream and urban lifestyle all in one. This suite is vacant and move-in ready with a quick closing. A great space to call your new home! AI-generated virtual staging photos of the suite interior used for inspiration (id:59646)
1 Bishop Road
Welland, Ontario
This well-maintained, move-in ready home is an excellent starter property, with no carpet throughout for easy upkeep. Situated on a corner lot, the bright, open dining and living areas create a welcoming atmosphere. The kitchen, located at the back of the home, offers a practical space for cooking. A separate home office or TV room on the main floor provides added flexibility, whether you're working from home or looking for a cozy retreat. With four bedrooms, theres plenty of room to personalize and make it your own. The private backyard features a large shed, making it an ideal spot for summer barbecues or enjoying the outdoors. This walkable location is close to schools, parks, downtown Welland, and offers easy access to Highway 406. Don't miss your chance! Book your showing today! (id:59646)
1 West Avenue
Winona, Ontario
Welcome to a stunning modern 4500sq.ft. masterpiece where luxury and craftsmanship unite seamlessly. This custom 2 story home showcases contemporary sophistication and effortless comfort, offering an unparalleled living experience. At the heart of this home is a sleek, designer kitchen with premium smart appliances, custom cabinetry with pull-out drawers, a servery & an oversized walk-in pantry. Designed for both culinary creations and entertaining, it will inspire your inner chef. Adjacent is the expansive, open-concept living area, highlighted by a striking coffered ceiling, an elegant electric fireplace & breathtaking windows that bathe the space in natural light, creating a warm yet impressive ambiance. The main level features a private office behind grand 8 ft doors, offering a quiet retreat or ideal workspace. With soaring 10 ft ceilings on the main floor and 9-foot ceilings upstairs, this home exudes an air of spaciousness and grandeur. The finished basement, complete with a 2pcs bathroom and 9 ft ceilings, adds flexibility for recreation, fitness, or additional living space. Upstairs, the primary suite serves as a serene escape with a spacious walk-in closet and spa-inspired 5pcs ensuite. A second bedroom with a 3pcs ensuite provides comfort and privacy, while two additional bedrooms share a well-appointed 5pcs bathroom, ensuring everyone feels at home. Step outside to your private backyard oasis, a beautifully landscaped retreat with a covered patio, BBQ gas hookup & lush green lawns—perfect for gatherings or quiet moments of reflection. Additional features include an oak staircase with elegant iron spindles, rough-in for central vacuum, upgraded lighting, a hardwired security system, and Wi-Fi access points on each floor. Main-floor laundry enhances convenience. Located in a sought-after neighborhood, this exceptional home is minutes from the QEW, a future GO station, and top-rated schools, offering the perfect blend of luxury, comfort and location. (id:59646)
39 Kent Street N
Simcoe, Ontario
The Investments Group is pleased to present a unique mixed-use investment opportunity in Simcoe’s downtown district. This asset includes five fully completed condo-style residential units with in-suite laundry, two main-floor commercial units offering prime street exposure, and five self-contained lower-level commercial units. A significant value-add opportunity exists with the approved permit for three additional residential units on the main floor, providing investors with an NOI lift that enables takeout financing within a short timeframe. (id:59646)
5475 Lakeshore Road Unit# 54
Burlington, Ontario
Welcome to 5475 Lakeshore Road, Unit 54, Burlington, Ontario! This beautifully updated 3-bedroom, 1.5-bathroom townhouse is the perfect blend of modern convenience and lakeside living. Situated on the border of Burlington and Oakville, this home offers an unbeatable location with steps to the serene shores of Lake Ontario and easy access to lush parks for outdoor enjoyment. As you step inside, you’ll be greeted by a bright and spacious interior with sleek updates throughout. The open-concept living and dining areas create a welcoming atmosphere, ideal for entertaining or relaxing with family. The stylish kitchen boasts contemporary finishes and ample storage, making it a pleasure to cook and gather in. The three well-appointed bedrooms offer comfortable living spaces, and the updated bathrooms feature modern touches. A private, outdoor patio provides a peaceful retreat where you can unwind while enjoying the stunning surroundings. This home is perfectly located for those who appreciate an active lifestyle. Whether it's a leisurely walk to the lake or a visit to nearby parks, you’ll have endless opportunities to enjoy the outdoors. With easy access to major highways, shopping, dining, and top-rated schools, this property offers the ideal blend of comfort, convenience, and community. Don’t miss out on the chance to call this charming townhouse your new home—schedule your showing today! (id:59646)
246 Pomona Avenue
Burlington, Ontario
Fabulous custom and one-of-a-kind in prime Roseland location! 4,186 sq.ft. + a fully finished lower level. Main level with 10' ceilings features an open concept kitchen/great room with gas fireplace, pot lighting, built-in custom cabinetry, granite, stainless steel appliances including a gas range, heated kitchen floor and a walkout to a stunning, professionally landscaped yard! The main level also features a living room with gas fireplace, a separate dining room with walkout and a mud room with inside entry from a double garage. The upper level features 4 bedrooms, all with ensuite bathrooms including the primary with two walk-in closets, vaulted ceiling, 5-piece ensuite and a walkout to a covered balcony. The fully finished lower level with 9' ceilings has an additional bedroom, 3-piece bathroom and a spacious rec room. Other luxury features include hardwood floors, crown moulding, central vac, built-in audio speakers and an upper level laundry. Exterior highlights include a custom gazebo with gas fireplace, large patio, built-in barbecue, hot tub, landscape lighting, irrigation system and water feature! 4+1 bedrooms and 5.5 bathrooms. LUXURY CERTIFIED. (id:59646)
78 Stonepine Crescent
Hamilton, Ontario
Step into sophistication with this stunning stucco executive home nestled on Hamilton’s prestigious West Mountain. This 4-bedroom, 2 full, 2 half bath showpiece seamlessly blends luxury and comfort in every detail. The striking open-concept floor plan boasts an abundance of natural light, gleaming hardwood floors, stacked stone fireplace with gas insert for cozy winter nights. The heart of the home is the gourmet kitchen. Outfitted with stainless steel appliances, ample counter space, large island, and granite countertops, perfect for family meals and entertaining guests. Upstairs, the master suite is a spacious retreat that boasts a walk-in closet, luxurious ensuite with soaking tub, walk-in shower, and double vanity. Three additional generous bedrooms provide plenty of space for family or guests, each offering comfort and charm. The oasis styled backyard is an entertainer's paradise, complete with a saltwater pool and sundrenched deck space. Fully landscaped and meticulously maintained, the corner lot is complimented by an aggregate driveway and stamped concrete stairs and borders. The fully finished basement elevates this home to the next level with a stunning wine closet, modern linear fireplace, and sultry powder room featuring a concrete sink and custom wood counter. The bar space enjoys waterfall countertops, LED lighting and a mini fridge. Situated in an ideal location, close to shopping, dining, and public transportation. Don’t miss your chance to own this dream home. (id:59646)
1260 Winders Bay Road
Lake Of Bays (Mclean), Ontario
Nestled just minutes from the quaint town of Baysville, 1260 Winders Bay Rd offers an incredible lakeside escape, ready to be enjoyed just as it is or transformed with your personal touch and vision. Set on a generous double lot with 232 feet of southern exposure waterfront on Echo Lake, this four-season cottage presents spectacular views and a tranquil atmosphere. With solid bones and a welcoming charm, this property invites your ideas to create something truly special. Inside, the home features three cozy bedrooms, two bathrooms, and a bright sunroom that bathes in natural light, offering a peaceful place to unwind. The inviting wood-burning fireplace adds a touch of warmth, while the expansive deck and hot tub create a perfect outdoor retreat to relax after a day of adventuring. The dock and calm waters of Echo Lake are perfect for docking your pontoon boat, kayaks, or enjoying water activities right at your doorstep. Echo Lake is a picturesque, spring-fed lake steeped in history. Named after an early surveyors discovery of seven spots where a clear echo could be heard, this charming lake has delighted generations. Echo Lake is known for its serene waters and natural beauty, making it perfect for a variety of water activities like boating, swimming, and fishing. The large backyard of the property is ideal for gathering around a bonfire by the lake, under a starlit sky. A double-car garage and outbuilding provide ample storage and space for guests. Just minutes from Baysville, known for its vibrant community spirit, this property offers the perfect blend of tranquility and connection. Plus, with Huntsville and Algonquin Park just a short drive away, you'll have access to year-round adventure whether its dining, shopping, hiking, or exploring the great outdoors. Whether you're seeking a getaway or a rental opportunity, don't miss your chance to own this Muskoka gem! (id:59646)
26 - 171 Snowbridge Way
Blue Mountains, Ontario
Welcome to your exceptional investment opportunity in historic Snowbridge Way! This gorgeous, "Hiker Model" townhome boasts captivating mountain views and prime proximity to Blue Mountain Village, the ski slopes, and golf courses. Northwinds Beach is minutes away. Offered fully furnished and equipped, this property is perfectly positioned for lucrative short-term rentals. The interior showcases high-end finishes, including two beautifully appointed bathrooms with walk-in glass showers and granite-topped double vanity sinks. Enjoy the seamless flow of vinyl flooring on the first and second levels, a sophisticated granite kitchen with an island and upgraded white cabinets, and stylish pot lighting throughout. A gas fireplace creates a cozy ambiance. The second bedroom features a balcony with stunning mountain views, while the backyard offers a peaceful garden view with a walk-out and a natural gas BBQ connection. Benefit from an extended attached single-car garage. Relax and admire the panoramic mountain scenery from your private balcony. Residents have access to a lovely seasonal swimming pool and a convenient shuttle to Blue Mountain Village. A BMVA entry fee of 0.5% on closing, and HST is applicable but can be deferred if the Buyer is an HST Registrant. (id:59646)
302 - 1880 Gordon Street
Guelph (Clairfields/hanlon Business Park), Ontario
Welcome to Gordon Square Condominiums. This stunning 2-bed, 2-bath + den suite spans over 13 sq.ft and features over $50,000 in custom upgrades/finishes with a massive private outdoor terrace! The large principal rooms, combined with expansive south-facing windows, provide an airy ambiance while flooding the suite with warm natural light. Nothing has been overlooked in this luxury suite with finishes like granite and quartz countertops throughout, pot lighting, engineered hardwood flooring in living areas and all bedrooms, SS built-in appliances, and so much more! You will love the convenience and simplicity of living in a luxury condominium in the heart of south Guelph's most desirable and amenity-rich neighbourhood. Every convenience from grocery stores, restaurants, LCBO, and movie theatres is mere steps away, plus the easy access to Highway 401! One tandem (2 vehicles) underground parking space and a locker are included. Pictures provided are during construction; all appliances will be included. (id:59646)
144 Pineridge Gate
Gravenhurst (Muskoka (S)), Ontario
Welcome to 144 Pineridge Gate in the sought-after 55+ Pineridge Gate Community! This stunning 3-bed, 3-bath bungalow offers elegant living with soaring cathedral ceilings and expansive windows that flood the open-concept living, kitchen, and dining areas with natural light and views of a private, beautifully treed lot. The heart of the home is the stylish chefs kitchen, stainless steel appliances, induction stovetop, wine/beer fridge, and a large island perfect for entertaining. Step into the spacious living room, anchored by a custom stone gas fireplace and breathtaking outdoor views. Sliding doors lead to an oversized back deck an entertainers dream, ideal for summer BBQs or relaxing with morning coffee amidst lush perennial gardens.The main floor primary suite is a peaceful retreat with large windows overlooking the natural Muskoka Landscape and a spa-inspired 4-piece ensuite with a walk-in glass shower. A front guest bedroom (or office) has access to a second 4-piece bath. Thoughtful touches include main floor laundry and an attached 2 car over sized garage with an extra 3 feet of depth, perfect for storing your SUV, boat or outdoor toys. The fully finished basement is a cozy haven with Rockwool insulation, warm pine ceiling and wood beam details, a gas fireplace, a large rec. room, an additional bright bedroom with egress window and a third full bath, ideal for guests or extended family. This original owner added over $100,000 in upgrades to builders plans. Located on a quiet, tree-lined street, just minutes from all the amenities of downtown Gravenhurst, this home seamlessly blends nature, comfort, and style. (id:59646)
70393 Road 164 Road
South Huron (Usborne), Ontario
Charming Home with Expansive Backyard! Discover the perfect blend of comfort and character in this beautifully maintained home, nestled on a stunning 214-foot deep lot with a scenic ravine style backyard. Enjoy evenings around the fire by the peaceful creek, or entertaining guests on the spacious back deck. The 20x18 shop offers endless possibilities for storage, hobbies or the ultimate man cave or she-shed, all heated by a cozy wood stove. Inside the home you will find a large updated eat-in kitchen, perfect for cooking and gathering with loved ones, with a separate dining room just steps away. The cozy family room is warmed by an energy efficient wood stove helping to keep utility costs in check. Upstairs you will find two comfortable bedrooms and an updated 4-piece bathroom. Whether you're looking for outdoor space, hobby potential or a cozy place to call home, this one has it all. Room sizes are approximate (id:59646)
412 - 7 Kay Crescent
Guelph (Pineridge/westminster Woods), Ontario
Welcome home to 7 Kay Cres unit 412. This bright 2 bed, 2 bath condo unit features stainless steel appliances, Newer stackable washer/dryer, water softener, closets space for clothes/storage, a sliding door that leads to your balcony from the open concept living & dining room area. Amenities in the building includes, a party/game room, a gym, and a meeting room. The complex has a outdoor green space area with a large gazebo. Close to restaurants, shopping, parks, library, bus routes, schools and much more. Don't delay, call your Realtor for a private viewing today! (id:59646)
1-18863 North Creek Drive
Algonquin Highlands (Mcclintock), Ontario
An outstanding, prime vacant building lot with 233 feet of rocky shoreline + 1.9 acres, sunsets and minimal traffic in Fletcher Bay of Kawagama Lake with a potential 4-season road (subject to a plowing contract/fee). Close to electrical services. Located beside a crown-owned concession line which could be closed and added to the subject property (i.e. 66' + 1/2~acre), which is situated beside CROWN LAND to the east of the concession line that adds tremendous PRIVACY! Beautiful granite rock shoreline, mature pines and deep water. Kawagama Lake is the largest lake in the County of Haliburton with a depth of 260 feet and an abundance of lake trout and smallmouth bass. This idyllic lot is close to a vast network of trails on crown land for ATVing, snowmobiling, hiking, biking, etc. Recently severed and surveyed. Shore Road Allowance is closed. Site plan, 2 new surveys and Environmental Study are available. Located within 3 hours of Toronto. (id:59646)
156 Mill Street
Kitchener, Ontario
Welcome to 156 Mill Street, a fantastic investment opportunity in the heart of Kitchener! This legal triplex is ideally located with easy access to the scenic Iron Horse Trail, offering a peaceful setting while still being just minutes away from downtown Kitchener. The property is situated in a prime location with RES-4 zoning, which permits the development of up to 4 units, providing great potential for future growth. Currently set up as a triplex, the property features a spacious unfinished basement and a large yard, both of which present an exciting opportunity to add a fourth unit, increasing the property's rental income potential. Whether you're an investor looking to expand your portfolio or someone with a vision to create additional units, 156 Mill Street offers a unique opportunity to capitalize on the growing demand for rental properties in this vibrant area. Don’t miss out—schedule a viewing today and explore the possibilities! Unit#1 $2,000 ; Unit#2 $1,020 ; Unit#3 $1790 Inclusive of utilities, not separately metered. (id:59646)
15 Wellington Street S Unit# 2504
Kitchener, Ontario
Enjoy views from the 25th floor at KW’s most impressive development – Station Park! This unit in tower 2 features 1 bedroom + a media room, new stainless appliances, in-suite stacked laundry, keyless entry, 1 parking spot, private balcony, internet, heat and A/C included in the rent! Station Park makes living as convenient as possible by bringing the city to your doorstep! You’ll never need to go far for what you need with these unmatched amenities including, two-lane bowling alley and lounge, private Hydropool Swim Spa & hot tub, yoga/pilates studio, Peloton® studio, fitness area with gym equipment, upscale lounge area with bar, pool table and foosball, dog washing station, outdoor terrace with bookable cabanas and BBQ’s, concierge desk, private dining area with kitchen, dining table and lounge chairs. You’ll be living steps away from seamless travel routes that stretch from Cambridge to the GTA, and beyond with access to the GO Train, VIA rail, GRT, and the LRT. Station Park has many other future amenities planned, including several retail shops, ground floor restaurants, a grocery store, pharmacy and even an outdoor skating rink! Station Park has everything you need to experience the finer things in life right outside of your front door. Be the talk of your social circle by renting here! (id:59646)
97 Pineaire Lane
Perry, Ontario
Escape to the peaceful setting of 97 Pineaire Lane, a stunning year-round waterfront residence just minutes from town. This 2+2 bedroom, 2 3-piece bathroom home offers the perfect blend of comfort and adventure, with direct access to the Magnetawan River leading into multiple lakes for endless boating and exploration. Trying to get away from the bugs? This property has not one but two screened-in porches. An added bonus is the 22KW Generac (installed March 2023) which ensures your lights won't go out until you say so. Designed for both relaxation and entertaining, this property features a waterfront bunkie, a perfect retreat for guests complete with an outdoor shower and an expansive covered deck overlooking the water. Enjoy peaceful mornings by the shore, afternoons on the boat, and evenings by the fire, all while surrounded by nature. With four-season accessibility and close proximity to Kearney's amenities, this home is an ideal choice for full-time living or a weekend getaway. Don't miss this opportunity to own a prime slice of waterfront! (id:59646)
51 Costain Court
Kitchener, Ontario
Hobbyist's Dream on a Premium Lot! Welcome to this spacious and unique 4-level backsplit, perfectly situated on a huge nearly half acre premium court lot with a fully detached, heated 30 x 39 (1170 sq ft) workshop that feels like country living in the city! This beautifully updated home offers 4 generous bedrooms and 2 full updated bathrooms, ideal for families of all sizes. Step into a bright, open recently renovated kitchen with soaring ceilings, skylight (2024) and sliding patio doors that fill the space with natural light. Overlooking the expansive lower level family with gas fireplace, another set of patio doors, 4th bedroom and 2nd full bath is perfect for entertaining or relaxing with family. The main floor formal living and dining room add an elegant touch for special gatherings. Enter the lower basement level that features another large finished area, great for a games room or private office, laundry room and loads of extra storage. Carpet free with newer flooring throughout and fresh paint gives this home a modern, move in ready feel. Outside your private paradise awaits! Nearly half an acre, fully fenced yard features 3 sitting areas, a covered porch, a newer pergola and an outdoor eating area. 12ft above ground pool with new liner and pump (2024) for those hot summer days, a 60 ft zip line for adventure plus a poured concrete fire pit for those cool night gatherings! Recent updates include a new roof (2024), new extended concrete driveway (2024), New garage door (2024), newer furnace and water softener, 200 amp service with electric car charger in heated garage. Don't miss this rare opportunity to own a one of a kind property that blends comfort, charm and country space right in the city! (id:59646)
925 Highway 6 N
Flamborough, Ontario
Welcome to this beautiful bungalow situated on just under half an acre! Don't let the highway alarm you - the rear yard is peaceful and quiet! Meticulously maintained newer furnace/AC, windows, doors, roof, driveway, siding, soffit, fascia, eves, deck... the list goes on! (full list available) This 1400sqft 3- bedroom bungalow, located in Millgrove, is just what you’re looking for! This charming home features 3 good-sized bedrooms, one 4pc bathroom, a large eat-in kitchen that has been recently updated, new quartz countertops, and backsplash. The living room includes a wood-burning fireplace, new flooring & a large bay window. The family room has another gas fireplace, perfect for all those cold winter nights. The lower level will has plenty of storage and a bonus finished area for extra room. The garage was recently insulated and drywalled as well! Enjoy entertaining outside, on your large 269 ft deep yard, where you will find the 3-year-old pool at the back of the beautifully landscaped, quiet, peaceful property. Call today to book your Private Showing! (id:59646)
560 Mountain Street
Dysart Et Al (Dysart), Ontario
Stunning 4-Bedroom Home in the Heart of Haliburton Spacious, Stylish & Full of Upgrades! Welcome to this fully upgraded home in the charming town of Haliburton! This spacious 4-bedroom, 3-bathroom home boasts a thoughtful layout and beautifully renovated interiors, perfect for families seeking comfort and style. As you step inside, you are greeted by a large, stylish living room complete with a cozy fireplace perfect for unwinding during those chilly evenings. Adjacent to the living room is a dining room with a convenient walkout to the sundeck, ideal for hosting summer BBQs. The renovated eat-in kitchen is a chef's dream, offering modern appliances, ample counter space, pantry closet and a chic design that blends function with elegance. Just beyond the kitchen, you'll find a main-level bedroom and bathroom, providing flexibility for those not wanting stairs to their bedroom. Upstairs, the charm continues with two generously-sized guest bedrooms and a full bathroom. The upper level also features a unique walk-through office area with a Juliette balcony, perfect for a peaceful workspace or reading nook. At the end of the hall, you'll discover the spacious primary suite, complete with an ensuite bathroom and a large walk-in closet your own private retreat! The walk-out basement offers additional living space and ample storage, perfect for a recreation room, gym, or hobby area. Outside, the property features a detached double heated garage, providing plenty of room for vehicles, tools, or even a workshop. With its perfect blend of space, style, and convenience, this Haliburton gem is ready for you to call it home! (id:59646)
28 Upper Canada Place
Kitchener, Ontario
Welcome to the beautiful 28 Upper Canada Pl situated of a premium large lot. This large two storey home gives you lots of space to grow with the quietness and safety of a cul-de-sac. Convenience is second to none as you are minutes from the highway, great #401 access, good schools, shopping and so much more! The main floor features a large bright open family room that connects with the dining room which is perfect for large family gatherings. A spacious kitchen with a built-in eating bench. A 2 piece bathroom and the family room with a cozy fireplace that opens up to one of the best features - the large, bright open sunroom. This showcases the large premium fully fenced lot that offers lots of privacy. Upstairs are 4 spacious bedrooms, primary bathroom and a 3 piece ensuite. Downstairs offers lots of space with another bedroom, a large recroom and a 3 piece bathroom. This home has been well maintained with a new main bathroom 2025, new furnace (2021), roof (2019) and truly shows AAA. Its a real gem that wont last long! (id:59646)
Lot 5 Trillium Crossing
Northern Bruce Peninsula, Ontario
It's About Time... to call Lakewood Community Home! Are you interested in building your dream home or cottage within a community of like-minded individuals who care for and have a passion for the beauty of nature? If so, you have found your match! Lakewood Community provides a retreat from the hustle and bustle of life. Slip away to the private 70- acre inland lake where you can stroll along the boardwalk, canoe/kayak in peace, watch the stunning sunsets or sit under a blanket of stars. Lakewood Community offers a home or getaway for many year-round and seasonal residents. Enjoy communal amenities such as walking trails, a dock and pavilion. Lot 5 Trillium Crossing is approximately 1.2 acres in size with a road frontage of 166ft., offering plenty of privacy. The property abuts direct access to a communal walking trail, so get your snowshoes ready! Enjoy Western exposure for sunsets over the treetops. This mid-Peninsula location provides a perfect getaway to enjoy multiple recreational amenities of the Bruce Peninsula: the public sandy beaches, the Grotto, the Bruce Trail and more! Lion's Head is only a short drive away for amenities, or take a day trip to other nearby communities such as Tobermory, Wiarton and Sauble Beach. If you like to dip your toes in the water, there are various public water access points and beaches nearby, as well as a public boat launch to Lake Huron. Fun for the entire family! The seller may consider a VTB with 50% down payment, 1 year term. Get ready to relax and unwind in Lakewood. Connect with a REALTOR today and tour Lakewood Community. (id:59646)
137 Delatre Street
Woodstock, Ontario
Travel back in time and savor the allure of the past. This century property, which has four bedrooms and two bathrooms, has been updated with contemporary features while maintaining the character and charm of this gracious century home. Situated on a vast lot, 137 Delatre St. is near parks, shops, and all other amenities. It will definitely draw your attention with its stunning landscaping and curb appeal! You are greeted by the comfortable front porch, which is ideal for unwinding on hot summer nights. The enormous formal dining room, living room, and bright, roomy country-style kitchen are all on the main floor. Four bedrooms and a tastefully renovated four-piece bathroom are located upstairs. A spacious activity area with cozy electric fireplace, a den (currently used as a 5th bedroom), a three-piece bathroom, and a laundry/utility room are all located on the basement level. The large and extremely secluded backyard of this house, with its mature trees, landscaping, pergola, firepit, and lovely gardens, is the main attraction. Don't pass up the chance to claim this house as your own. For a private viewing, call now. (id:59646)
54 Jephson Street
Tay (Victoria Harbour), Ontario
This is the perfect opportunity for first time buyers! Offering over 1300 sqft of living space, this home features 2 spacious bedrooms, 2 bathroom, and a bright eat-in kitchen. Enjoy hardwood and laminate flooring throughout, with updates including siding and lower windows replaced in 2018. Situated on a large, fully fenced lot, there's plenty of space for birds, pets or future outdoor projects. Conveniently located just minutes from schools, parks, and major commute routes - everything you need is right around the corner! Don't miss your chance to get into the market with this solid home full of potential! (id:59646)
44 Kirby Avenue
Collingwood, Ontario
Welcome to 44 Kirby Avenue, Collingwood Where Style Meets Comfort in a Coveted Family-Friendly Neighbourhood. Step into this beautifully maintained home located in one of Collingwood's most desirable communities. Perfectly positioned close to schools, trails, ski hills, and downtown amenities, 44 Kirby Avenue offers the perfect balance of four-season living. This charming property features a spacious, open-concept layout with bright, sun-filled rooms and modern finishes throughout. The inviting main floor includes a stylish kitchen with stainless steel appliances, ample cabinetry, and a large island ideal for entertaining. The living and dining areas flow seamlessly, creating a warm and functional space for both everyday living and hosting guests. Upstairs, you'll find four generously sized bedrooms, including the primary suite complete with 2 walk-in closets and a large ensuite. The unfinished basement with 9' ceilings allows you to create additional living space perfect for a media room, home gym, or play area. Step outside to a private ravine backyard, perfect for summer barbecues, gardening, or just enjoying the fresh Georgian Bay air. Whether you're looking for a full-time residence or a weekend retreat, 44 Kirby Avenue delivers comfort, convenience, and a true Collingwood lifestyle. Don't miss your chance to call this incredible property home. Book your private showing today! (id:59646)
4407-4409 - 9 Harbour Street
Collingwood, Ontario
Are you looking for a great way to invest in your vacation life? You could own a fraction of this unit, spend three amazing weeks at Living Water Resort & Spa right on the shores of Georgian Bay in Collingwood. With this fractional ownership, you can use all three weeks yourself (weeks 27, 28 & 44), rent it for income or trade the weeks to use at other affiliated resorts internationally through Interval International. 2 weeks are PRIME summer weeks in July, perfect to explore all that the area has to offer. The unit is 2 adjoining 4th floor mountain facing units that sleep 8. The main unit has a large primary bedroom with king size bed, the living room has a pull out sofa. The suite has a full kitchen, dining and living room with walkout to the balcony. The other unit has 2 queen beds, kitchenette and a full bath. Both units have walk outs to private balconies. Units are fully furnished and maintained by the resort. Living Waters Resort & Spa includes access to pool area, rooftop patio & track, gym, restaurant, spa and much more! Call today for more details. (id:59646)
5209 - 9 Harbour Street E
Collingwood, Ontario
Welcome to Living Water Resort & Spa! Your stunning Collingwood getaway. You could own a fraction of this unit, spend three amazing weeks at Living Water Resort & Spa right on the shores of Georgian Bay in Collingwood. With this fractional ownership, you can use all three weeks yourself (weeks 29, 30 & 45), rent it for income or trade the weeks to use at other affiliated resorts internationally through Interval International. It is a 2 bedroom unit on the 5th floor, part of phase 2. The unit has a large primary bedroom with king size bed, the living room has a pull out sofa. The suite has a full kitchen, dining and living room and second bedroom with 2 queen beds. The unit is fully furnished and maintained by the resort. Living Water Resort & Spa includes access to pool area, rooftop patio & track, gym, restaurant, spa and much more! Call today for more details. (id:59646)
Upper - 19 Godden Street
Collingwood, Ontario
ANNUAL Rental. Welcome to 19 Godden Street. This main floor unit features an open-plan with spacious kitchen, living room, dining area, 3 bedrooms and a 4 pc bathroom. The large backyard is fully fenced and private for the upper unit. The paved driveway is shared. The main floor tenant is to pay 60% of the utilities monthly. Close to downtown, YMCA, Curling Club, Hospital and public transit. First and last, employment letter, paystubs, references, credit check. No smoking or vaping of any kind. (id:59646)
256 - 13 Harbour Street W
Collingwood, Ontario
Welcome to this beautifully updated 2-bedroom, 2-bathroom, end-unit bungalow, offering unparalleled privacy and modern comfort. Nestled in a serene setting, this home boasts an open-concept layout perfect for entertaining. The spacious living room features a gas fireplace, creating a cozy atmosphere, while a walkout leads you to a deck surrounded by mature trees, providing a tranquil outdoor retreat. Convenience is key with a designated parking spot right in front of the unit and two additional storage units for all your belongings. Inside, enjoy the comfort of forced air gas heating and central AC, ensuring year round comfort. The kitchen is a chefs dream, showcasing stunning quartz counter tops and soft close drawers, adding both elegance and functionality. Throughout the home, you'll find high-end finishes including California shutters, upgraded lighting and many other tasteful renovations. (id:59646)
197 Hurontario Street
Collingwood, Ontario
Discover a delightful opportunity to own a well-established children's used clothing store in a high-traffic area! This store offers a carefully curated selection of gently used, high-quality kids' apparel, shoes, and accessories at affordable prices. Situated in a prime location, downtown Collingwood with excellent visibility. This turnkey business offers a loyal customer base, all inventory, fixtures and equipment. Perfect for entrepreneurs passionate about sustainable fashion and family-friendly retail! Don't miss this chance to step into a local business with growth potential in the resale industry. Contact us today for more details or to schedule a private showing! (id:59646)
5105-5107 - 9 Harbour Street E
Collingwood, Ontario
Are you looking for a great way to invest in your vacation life? You could own a fraction of this unit, spend three amazing weeks at Living Water Resort & Spa right on the shores of Georgian Bay in Collingwood. With this fractional ownership, you can use all three weeks yourself (weeks 35, 36 & 48), rent it for income or trade the weeks to use at other affiliated resorts internationally through Interval International. They are adjoining 5th floor mountain facing units that sleep 8. The main unit has a large primary bedroom with king size bed, the living room has a pull out sofa. The suite has a full kitchen, dining and living room with walkout to the balcony. The other unit has 2 queen beds, kitchenette and a full bath. Both units have walk outs to private balconies. Units are fully furnished and maintained by the resort. Living Waters Resort & Spa includes access to pool area, rooftop patio & track, gym, restaurant, spa and much more! Call today for more details. (id:59646)
5202-5204 - 9 Harbour Street E
Collingwood, Ontario
Welcome to Living Water Resort & Spa in the beautiful town of Collingwood. Steps from Georgian Bay & minutes away for golf and trails. Blue Mountain Ski Resort & amenities is a short drive. This is fractional ownership of a 2 bedroom, 2 bathroom condo (sleeps 8) on Georgian Bay. The main suite contains a kitchen, dining, and living room area with a pull out couch, a primary king bedroom and attached ensuite. The second suite has 2 queen beds, a bathroom, and a kitchenette. You can rent one room while you stay or rent the full condo. Play a round of golf, relax at the spa, enjoy fine cuisine by Lakeside Restaurant-Grill, hike, or shop downtown. As a fractional homeowner at Living Water Resort & Spa, you can access these services year-round & take advantage of discounted rates. Enjoy weeks 7 & 8 (Family Day Weekend) & week 17 (first week of May), switch weeks with another owner or use your weeks with Interval International. Book your showing to see this unit today! (id:59646)
6415-6417 - 9 Harbour Street
Collingwood, Ontario
Welcome to Living Water Resort & Spa! Your incredible Collingwood getaway. You could own a fraction of this unit, spend three amazing weeks at Living Water Resort & Spa right on the shores of Georgian Bay in Collingwood. With this fractional ownership, you can use all three weeks yourself (weeks 20 - May Long Weekend, 51 & 52 - Christmas & New Years), rent it for income or trade the weeks to use at other affiliated resorts internationally through Interval International. They are adjoining 6th floor mountain facing units that sleep 8 and are part of the 4th phase. The main unit has a large primary bedroom with king size bed, the living room has a pull out sofa. The suite has a full kitchen, dining and living room with walkout to the balcony. The other unit has 2 queen beds, kitchenette and a full bath. Both units have walk outs to private balconies. Units are fully furnished and maintained by the resort. This is Fractional Ownership not time share. Living Water Resort & Spa includes access to pool area, rooftop patio & track, gym, restaurant, spa and much more! Call today for more details. (id:59646)
12 Arkledun Avenue
Hamilton, Ontario
On the market for the first time in 50 years, this delightful 2-bedroom bungalow combines timeless character with an unbeatable location. Just steps from St. Joseph’s Hospital, it’s perfectly situated away from the downtown bustle, offering tranquility and convenience in equal measure. The highlight of this home is its beautifully landscaped backyard, designed in the serene style of a Japanese garden. Featuring an artificial stream and a small waterfall, this peaceful oasis provides year-round relaxation and beauty. Additional conveniences include a parking pad accessible via a public alley. Don’t miss this rare opportunity to own a piece of Corktown charm! (id:59646)
1214 Golf Club Road
Hannon, Ontario
Beautifully updated, attractively priced 4 bedroom, 2 bathroom Bungalow situated on stunning 106 x 820 lot (1.99 acres) on sought after Golf Club Road. Great curb appeal with circular paved driveway, welcoming covered porch with composite decking, detached 2.5 car garage with updated doors – 23’, premium sided exterior, roof – 23’, & private back yard Oasis complete with extensive decking, paver stone patio area leading to hot tub, & AG pool. The flowing interior layout features custom cherry cabinetry, granite countertops, stone backsplash, & S/S appliances, dining area, hardwood flooring throughout large living room, 3 spacious MF bedrooms including primary suite with 2 pc ensuite, & updated 4 pc primary bathroom. The basement includes 4th bedroom / rec room area & ample unfinished area to add to overall living space. Conveniently located close to amenities & minutes to Binbrook, Hamilton, Stoney Creek, QEW, & 403. Ideal family home with inlaw suite potential Just move & Enjoy all that Hannon Country Living has to Offer. (id:59646)
22 Main Street W Unit# 3
Grimsby, Ontario
Great Downtown Grimsby rental opportunity! Second Storey Walk-up with private entrance to this unique, large, bright One bedroom, One bath unit with quartz counters, vinyl plank flooring and stainless steel appliances, including in suite laundry. One car surface parking included. Utilities $99 per month. Rental Application complete with references, current credit report and score, past two month's income verification required. (id:59646)
54 Chipman Avenue
Hamilton, Ontario
Welcome to 54 Chipman Avenue, an exceptional custom two-storey home nestled in Hamilton’s sought-after Jerome neighborhood. Featuring 5+1 bedrooms and 5 bathrooms, this spacious and beautifully designed residence offers the perfect balance of luxury, comfort, and functionality. The main level boasts a stunning primary suite with a private ensuite, a gourmet kitchen with a large island and granite countertops, elegant hardwood floors, pot lights, and porcelain tiles, creating an inviting and upscale atmosphere throughout. The newly finished basement has been transformed into a full in-law suite, complete with a spacious kitchen, a large bedroom, a comfortable living room, laundry room, electric fireplace, and a full bathroom — ideal for extended family, guests, or rental income potential. Step outside and enjoy the fully finished backyard oasis, featuring a gorgeous patio and professional landscaping, perfect for summer entertaining, family gatherings, or quiet evenings of relaxation. Enjoy the comfort of a gas heated garage, complete with its own dedicated thermostat for optimal temperature control during the cold winter months. For added convenience, the home can be sold fully furnished with all existing furniture, making this a truly turnkey opportunity. Located in a family-friendly neighborhood close to top-rated schools, parks, shopping, and major highways, 54 Chipman Avenue is a rare find that checks every box — move in and start living your dream! LUXURY CERTIFIED. (id:59646)
572 Greenhill Avenue
Hamilton, Ontario
Meticulously renovated backsplit in sought after East Hamilton location. Tucked only two minutes away from the Redhill Expressway and located directly across from a park. Main level design is mesmerizing boasting a open concept layout blanketed in luxury vinyl floors and laundry hookup. Main kitchen is equipped with massive island, brand new appliances and high-end quart countertops and backsplash. Upper level boasts three bedrooms with stunning main bathroom. Lower level in-law suite boasts completely separate side door entrance leading to lower level living room/dinette and kitchen. Lower level kitchen boasts island, quartz countertops, brand new stainless steel appliances and lots of cabinet space. This level also enjoys a convenient two piece bath, keeping guest away from the second, main lower level bath. Finally, basement boast two bedrooms with walk in closets and three piece bath with gorgeous stand up shower and lower level laundry including washer and dryer. Gorgeous backyard has been newly sodded and has mature trees to giving tranquil enjoyment. No expense spared on this quality home including new roof, most windows, front and side door, new insulation in attic, all new trim and so much more. Hurry in this home will not last! (id:59646)

