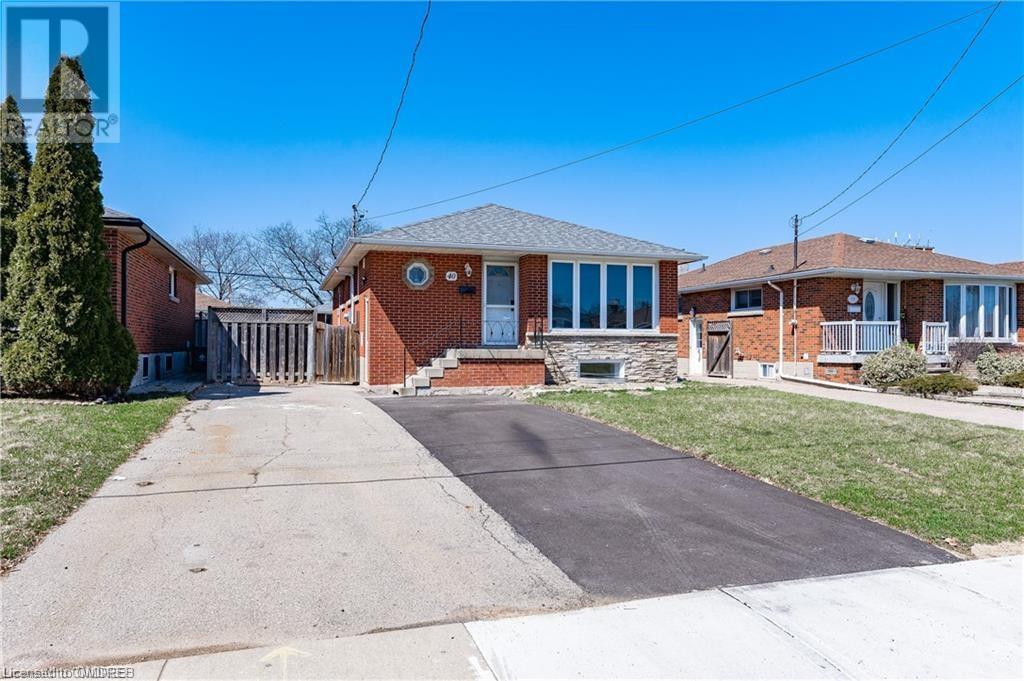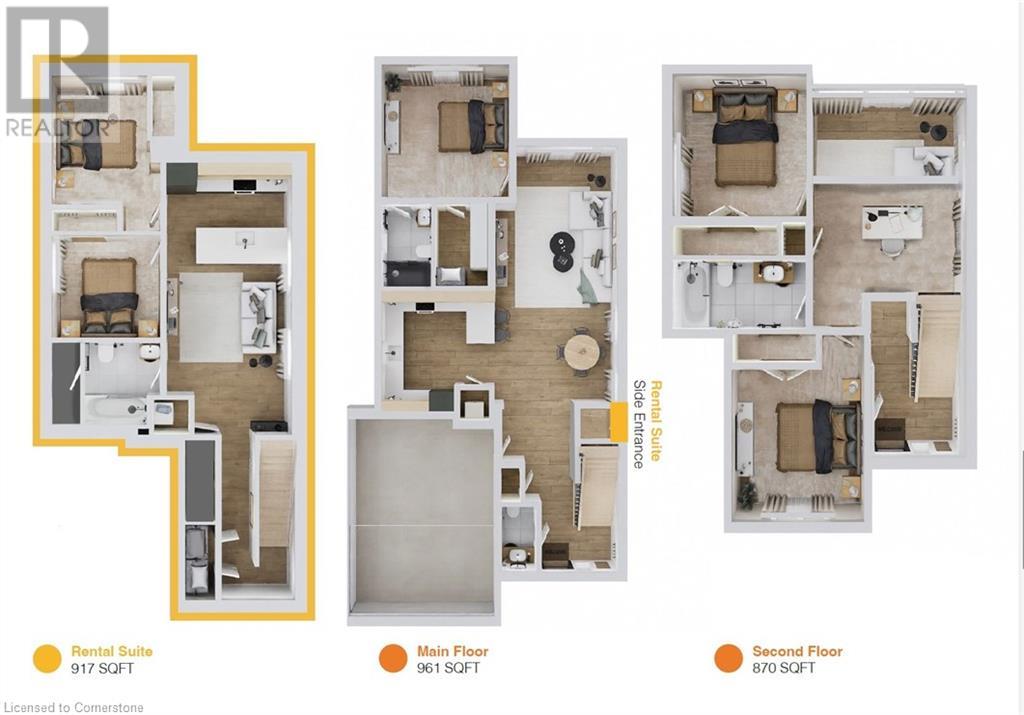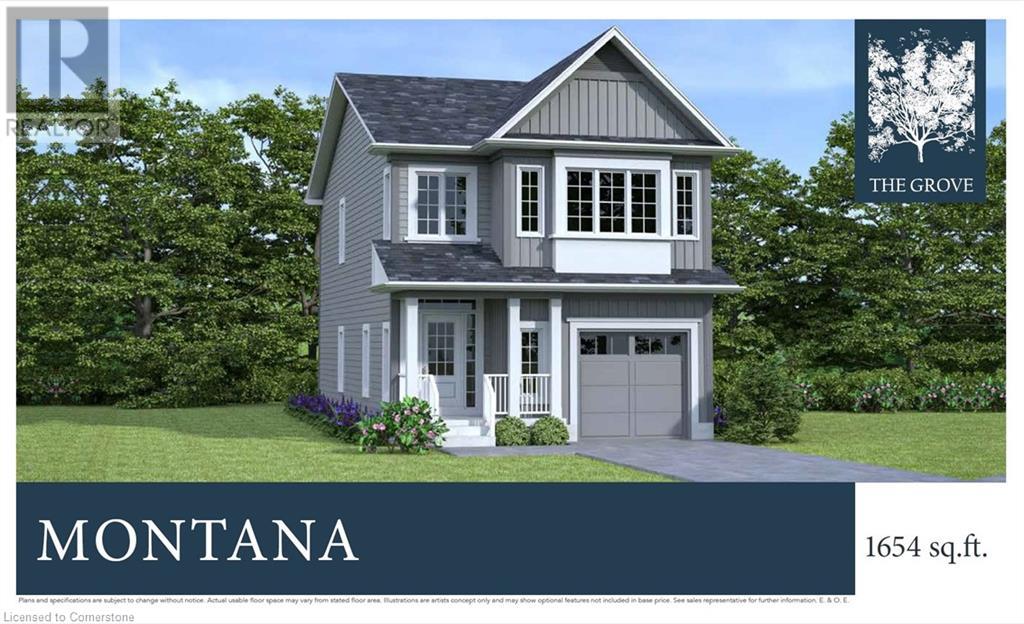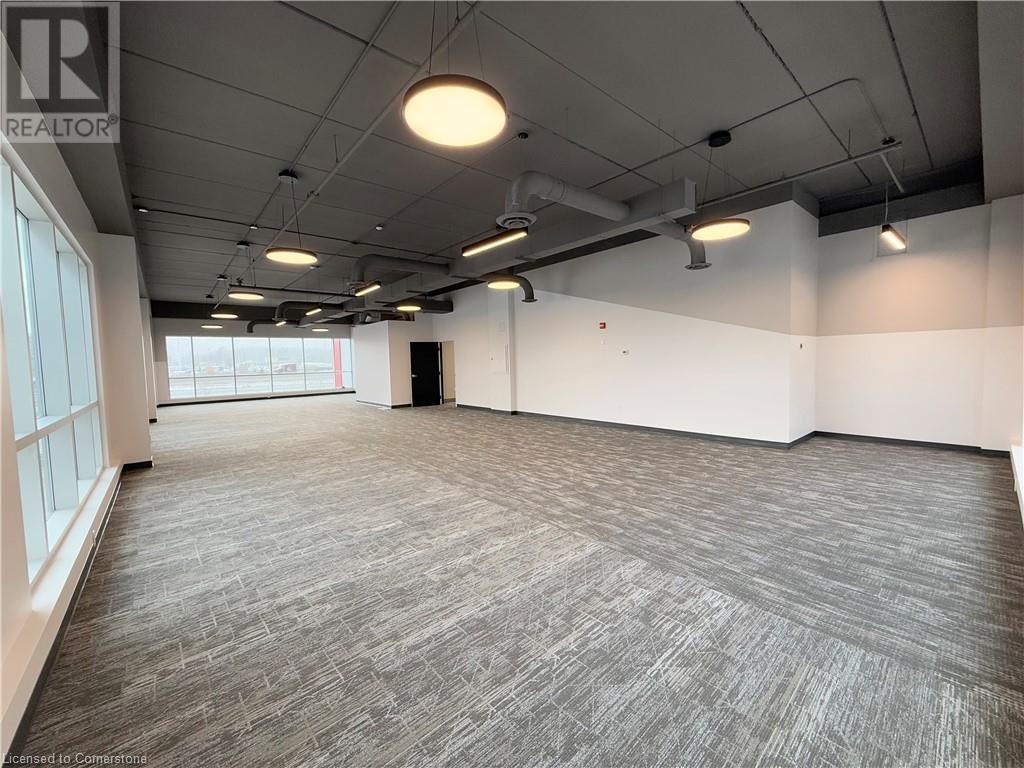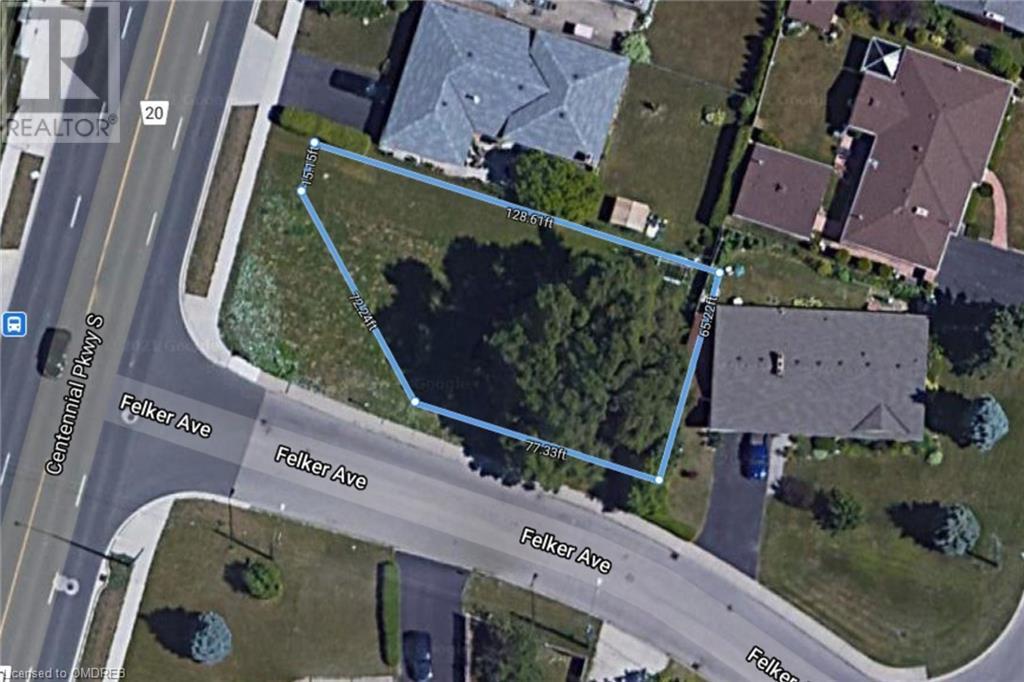40 Clarendon Avenue Unit# Lower
Hamilton, Ontario
Check out this stunning 2 bedroom, 1 bathroom lower apartment located in a Central Hamilton Mountain neighbourhood. This home has recently been redone and the Owner has spared no expense in providing the most updated kitchen, bathroom and bedrooms. Besides all of this, this home is just minutes from convenience stores, parks, restaurants and many other amenities. Some of the many features which make this home great are: Spacious, bright, eat-in kitchen including a dishwasher. Plenty of storage cabinets in the kitchen. New vinyl plank flooring throughout the unit. Private, in suite laundry. Modern bathroom with a large shower. 1 driveway parking space for your personal usage. ASKING $1,995 + utilities NOTE: THIS IS THE LOWER FLOOR/BASEMENT OF A HOME, NOT THE ENTIRE HOME. (id:59646)
67 Julie Crescent
London, Ontario
Discover your path to ownership ! Introducing the Coach House Flex Design! This innovative property offers the versatility of two homes in one, making it perfect for a variety of living arrangements including large families, multigenerational households, or as a smart mortgage helper with the option to rent both units separately. Featuring a generous 2768 sq ft of finished living space, this home truly has it all. The main house boasts a convenient layout with the primary bedroom on the main floor, alongside 2 additional bedrooms, a well-appointed kitchen, spacious living/dining/loft areas, and a dedicated laundry room. The lower portion of the house is fully finished and operates as a self-contained rental unit. It features carpet-free flooring throughout, 2 bedrooms, a second kitchen, a modern bathroom, separate laundry facilities, and a comfortable living room. Its private entrance located at the side of the house ensures privacy and convenience for tenants. Ironstone's Ironclad Pricing Guarantee ensures you get: • 9’ main floor ceilings • Ceramic tile in foyer, kitchen, finished laundry & baths • Engineered hardwood floors throughout the great room • Carpet in main floor bedroom, stairs to upper floors, upper areas, upper hallway(s), & bedrooms • Hard surface kitchen countertops • Laminate countertops in powder & bathrooms with tiled shower or 3/4 acrylic shower in each ensuite • Stone paved driveway Don't miss this opportunity to own a property that offers flexibility, functionality, and the potential for additional income. Pictures shown are of the model home. This house is ready to move in November , 2024 ! Garage is 1.5 , walk out lot , backs onto green space . Visit our Sales Office/Model Homes at 999 Deveron Crescent for viewings Saturdays and Sundays from 12 PM to 4 PM. (id:59646)
311 Woolwich Street Unit# 25
Waterloo, Ontario
Welcome to this stunning townhouse featuring 3 bedrooms and 2.5 bathrooms, located near the prestigious Kiwanis Park. This home offers numerous desirable features, including convenient access to highways, shopping, parks, and trails. The unit includes an attached one-car garage with an additional driveway space, plus visitor parking. The ground floor features a laundry room and a private den/home office with a walkout to the patio. On the second level, the open-concept kitchen boasts quartz countertops and double French glass patio doors leading to a deck with green space views. Available Now. AAA tenants , no smoke no pets. (id:59646)
155 Julie Crescent
London, Ontario
Discover your path to ownership with the MONTANA Flex Haus ! The spacious 2216 , 4-bedroom, 3.5-bathroom and 2 kitchens home is located in the sough after The Grove development . The bright main level features a large living/dining room with natural light and a chefs kitchen with ample counter space. Upstairs, the primary suite offers a private bathroom and walk-in closet, two additional bedrooms and a full bathroom. The finished basement includes one bedroom, bathroom, and kitchen, perfect for a rental unit or in-law suite. The basement private entrance located at the side of the house ensures privacy and convenience for tenants. Ironstone's Ironclad Pricing Guarantee ensures you get: 9 main floor ceilings Ceramic tile in foyer, kitchen, finished laundry & baths Engineered hardwood floors throughout the great room Carpet in the bedrooms, stairs to upper floors, upper areas, upper hallway(s). Don't miss this opportunity to own a property that offers flexibility, functionality, and the potential for additional income. Pictures shown are of the model home. This house is ready to move in. Visit our Sales Office/Model Homes at 999 Deveron Crescent for viewings Saturdays and Sundays from 12 PM to 4 PM . (id:59646)
565 Greenfield Avenue
Kitchener, Ontario
Gorgeous and very clean 2 bedroom, spacious and bright unit sits on the very desirable top floor. Recent improvements in to common space stairs, hallways,etc... The family room is large and open to the new deck with a view of the park. It also features a locked storage room off the deck . The kitchen and dining area is off the family room and make good use of space. There is a large mechanical laundry room which has more storage. This unit comes with 1 outdoor parking space. Conveniently located walking distance to LRT, bus route hub and highways. Shopping, restaurants, grocery and more are a short walk away on Fairway rd. Just move in and enjoy!!! (id:59646)
565 Second Road
Stoney Creek, Ontario
Experience the charm of this beautifully renovated bungalow nestled on over a half acre lot on the Stoney Creek Mountain! This 4 bed, 3 bath home features a spacious and serene lot, complete with a 25'x30' detached, 4-car garage/workshop including a powder room, and a shed with hydro. Discover a newly built 800 sqft addition featuring an inviting open floor plan, breathtaking kitchen and family room with contemporary finishes, pot lights, incredible 7ft ceiling fan and large windows. Retreat to the expansive primary suite located in its own separate wing with an ensuite. Enjoy the fully finished basement with a cold cellar and ample storage space. Recent updates include a new furnace, roof, and hot water tank installed in 2023, spray foam insulation in the addition, and the attic has been insulated with blown-in fiberglass insulation, which has been installed to achieve an R-value of 60 in original house. Enjoy the convenience of being mere minutes away from amenities such as grocery stores, shopping centers, schools, and major highways. This remarkable home is perfect for both family living and entertaining alike. Don't let this opportunity pass you by! (id:59646)
13 Windward Drive Unit# 203
Grimsby, Ontario
Prestigious AAA Office Space Available! at the intersection of Casablanca Blvd and QEW in Grimsby, ideally situated just east of Hamilton and the gateway to Niagara. This prestigious office complex, now boasting 80% occupancy, is redefining the employment landscape with its stunning panoramic views of Lake Ontario. Positioned for success, the property offers direct highway exposure to over 100,000 vehicles daily, ensuring unparalleled visibility for your business. It’s nestled within a thriving Master Plan Community projected to include over 5,000 rooftops, making this location a hub of growth and accessibility. We have a range of available units, from boutique 2,000 sq. ft. spaces to larger 8,000 sq. ft. options, including some move-in ready spaces to meet diverse business needs. Each unit is designed with impressive amenities, featuring a covered parkade, executive elevator service, and an abundance of natural light that fosters an inspiring work environment. A stunning rooftop lounge offers an ideal setting for relaxation or informal meetings with clients and colleagues. Strategically located within walking distance to public transit (GO), shops, hotels, and essential amenities, this office space provides an exceptional blend of connectivity and convenience. You’ll be just 30 minutes from the Canada/USA border, 10 minutes from Hamilton, and 45 minutes from Toronto. With two national anchor tenants already secured, this is your chance to establish your business in a vibrant community. Don’t miss out on this incredible opportunity! (id:59646)
2087 Fairview Street Unit# 1509
Burlington, Ontario
Discover luxury and convenience in this stunning 15th-floor unit located in the vibrant heart of Burlington conveniently beside the GO station. Spanning 790 sq ft, this beautifully designed condo features two spacious bedrooms and two modern bathrooms, perfect for comfortable living. Step outside to your expansive L-shaped balcony, where you can enjoy breathtaking west-facing views of the Niagara Escarpment—an idyllic backdrop for your everyday life with breathtaking sunsets. This futuristic building, constructed just a few years ago, is equipped with top-notch amenities to enhance your lifestyle. Take a refreshing dip in the inviting pool, unwind in the tranquil sauna, or stay active in the state-of-the-art gym. Planning a gathering? Utilize the well-appointed media and meeting rooms. Pet owners will appreciate the dog washing stations, ensuring your furry friends are pampered too. Host memorable BBQ gatherings on your balcony while soaking in the picturesque lake views. Your unit includes convenient underground parking and a locker for added storage. Plus, with the GO station next door, commuting anywhere in the Toronto area is a breeze. You’ll also enjoy easy access to the vibrant shopping, dining, and entertainment options along Brant St and the Lakeshore. Don’t miss this incredible opportunity to make this upscale condo your new home, where every day feels like a vacation! (id:59646)
555 King Street E Unit# 308
Kitchener, Ontario
Enjoy downtown living at the Betzner Brownstones. This multi level unit features 2 bedrooms, 2 bathrooms, hardwood floors, insuite laundy, carpet free throughout, and a loft like primary bedroom open to lower level with huge windows. This modern, well kept urban brownstone is perfect for young executives, it is steps to the LRT and walking distance to the Kitchener Market. Easy access to downtown, the Innovation District and highways as well. No smoking. No pets (preferred). Included for tenants use fridge, stove, dishwasher, microwave and washer & dryer. Utilities not included. One outdoor parking space included. Available December1st. (id:59646)
204 Rockledge Drive
Hannon, Ontario
Stunning. 2 Storey 1700 sq.ft. home located in desirable Summit Park. Freehold (No condo Fees.) Such a gorgeous Home. 9 ft ceiling on main floor. Upgraded tiles and Hardwood on main floor. Quartz Countertop in Kitchen. Extended Height upper Kitchen cabinets. Upgraded to deep fridge upper cabinet in kitchen. Ceramic backsplash. Upgrade to add a total of 18 interior pot lights. Oak stair with stain colour. Upgraded hardwood floor in upper hall and loft. 3 spacious bedroom. Huge Principle bedroom with walk-in-closet. Ensuite with 2 sinks and upgraded Ceramic shower with glass shower front and door. Unfinished lower level with Rough In bathroom. Central air. Grass front and back. Paved driveway. Such a gorgeous home. Just move in. (id:59646)
2613 Queen Street
Strathroy-Caradoc (Mount Brydges), Ontario
MODEL NOW UP FOR SALE, WITH A FULLY FINISHED BASEMENT AND ITS OWN SEPARATE ENTRANCE! * EXELLENT IN LAW SETUP * Step inside Banman Developments brand-new, spacious 1837 sq ft 4-bedroom, 3-bathroom 2 Storey Model home, complete with a 2-car garage. Get ready to be wowed by the separate Master suite, boasting a luxurious ensuite and a huge walk-in closet. Downstairs, enjoy nearly 9' ceilings and plenty of sunlight flooding in through large windows, with its own private entrance to the garage. On the main floor, you'll find a welcoming open layout with 9' ceilings and beautiful engineered hardwood flooring throughout. Plus, the kitchen features custom-made cabinets by GCW and stylish quartz countertops in both the kitchen and bathrooms. Don't miss out on the chance to own this stunning home - book your viewing now! (id:59646)
268 Orkney Street W
Caledonia, Ontario
Welcome to 268 Orkney St West! This charming 4-level back split is nestled in a quiet, family-friendly neighborhood of Caledonia. Featuring fresh paint throughout and beautiful hardwood floors, this home is move-in ready and perfect for growing families. The spacious layout offers plenty of room for relaxation and entertaining, while the large yard provides a great space for outdoor activities or future landscaping ideas. Enjoy the peace and tranquility of this serene location, just minutes from local amenities. A must-see for those seeking comfort and convenience! (id:59646)
25 Arbourvale Common
St. Catharines, Ontario
Welcome home to the prestigious 25 Arbourvale Commons, an exquisite townhome in St. Catharines' exclusive Southend. This luxurious custom-built residence seamlessly blends sophistication and comfort. As you arrive, the grand stone facade and elegant European-inspired design create a striking first impression. Inside, the open-concept living area features soaring 20-foot ceilings, large windows with automated blinds, and a sleek fireplace. The gourmet kitchen is a culinary dream, boasting a quartz island, built-in breakfast nook, and high-end appliances. The main-floor primary suite offers a spacious walk-in closet and a lavish 4-piece ensuite. Upstairs, you'll find a guest bedroom, a beautifully finished full bathroom, and an office space that can easily be converted into a bedroom if desired. The finished basement provides versatile living space, featuring an additional bedroom, an elegant 3-piece bathroom, and a generous recreation/theatre room. This property embodies a lifestyle of luxury and comfort, with exceptional design and premium finishes throughout. This remarkable residence is truly a must-see! (id:59646)
33 First Street S
Hamilton, Ontario
2 Bedroom or 1 Bed and a living room Upper Unit located in a quiet neighbourhood at the end of the street! Central A/C, Forced Heat! 1 parking spot in the driveway and ample street parking! Located near a beautiful park, bus routes, schools and all amenities! (id:59646)
2 Dundas St W Unit# 505
Belleville, Ontario
Welcome to Harbour View apartments! This new building directly overlooks the Belleville Harbour and beautiful Bay of Quinte. Located across from the Moira River and walking distance to the downtown core, this is Luxury Living at its finest! Come home to a unique blend of luxury and comfort with features and finishes that are both stylish and practical. Boasting 9 foot ceilings, refined natural details with a strong focus on both functionality and flair. This executive 2 bedroom suite features a welcoming gourmet kitchen with high-end appliances leading into a generously-sized family room that walks out to your own balcony. Expansive windows allow for a cascade of natural light while the smartly designed open concept floor plan provides you with abundant living space. Feel the rewards of living care-free in a sophisticated well-crafted upscale building that caters to the luxury lifestyle you've always dreamed of, in an area rich with conveniences. Building includes a party room that features a full kitchen, entertaining area and a library / reading area. The main floor commercial area will be home to a walk-in clinic, a physiotherapist and a pharmacy. Only a 20 minute drive from the heart of Prince Edward County, an island in Lake Ontario full of great food, stunning nature and home to several award winning wine makers. (id:59646)
8481 Jennifer Crescent
Niagara Falls, Ontario
Welcome to this beautifully renovated 4-bedroom detached home on a spacious 155-ft deep lot! The open-concept layout showcases premium upgrades, including new hardwood floors, a newly upgraded staircase, new baseboards, a new garage door, and a stunning new stone wall in the living room. The immaculately landscaped backyard features an automatic sprinkler system and new exterior pot lights. The property is in a prime location, 10 minutes away from Falls view, 15 minutes away from the USA border, 12 minutes away from multiple wineries and close to restaurants, grocery shopping and all amenities. HUGE BONUS!!!: Permit for a finished basement with a separate entrance included! Don’t miss out on this incredible opportunity! (id:59646)
51 Augusta Street
Hamilton, Ontario
This is a rare opportunity to own a beautiful multi-use building on the desirable and trendy Augusta Street in Hamilton. This building has been lovingly maintained by the same owner since 1978 and the pride of ownership is evident. The main floor is currently being used as a high-end salon but could have a multitude of uses as this property has C5 zoning. Upstairs features two newly renovated apartment units -perfect for generating steady rental income. Vacant possession of the building will be provided. With the strong street presence, let this character building do the work for you and attract the best clientele! Don’t be TOO LATE*! *REG TM. RSA. (id:59646)
897 Stone Church Road E Unit# 4
Hamilton, Ontario
Attention Downsizers & First Time Buyers! Ideally Located on the Hamilton Mt this SPACIOUS 2 BED 2 FULL BATH GROUND LEVEL Unit Features: Open Concept Living/Dining Rm, LARGE Primary Bedroom with WALK-IN CLOSET & 3 Pc ENSUITE, In Suite LAUNDRY, Ample Storage Space & Natural Light! Galley Kitchen with Good Counter space & Easy Access to PRIVATE PATIO where BBQs are permitted. Driveway Parking Space is Conveniently located at your Front door. Only 3 Steps up! These Units are RARELY Available. Close to the Linc/403/Redhill Pkwy/Limeridge Mall & on BUS Route. LOW Condo Fee ($366) INCLUDES Bell Fibe Internet & Basic Cable TV! Don't Miss Out. (id:59646)
74 Felker Avenue
Stoney Creek, Ontario
ATTENTION DEVELOPERS!! Residential building lot in a fantastic Stoney Creek location. Minutes to Confederation GO Station, Red Hill Parkway, QEW, schools, parks, shopping, future LRT and much more! Multiple Residential RM1 Zoning allows for up to a Fourplex. Stoney Creek Secondary Plan - Old Town Medium Density Residential 3 designation - allows for up to 3 stories, and a density of up to 99 units per net residential hectare. Rendering and design are for information purposes only, listing is for land only. (id:59646)
124 Harmony Avenue
Hamilton, Ontario
Excellent location, walking distance to large shopping mall. Renovated one floor bungalow 2+2 bedrooms, 2 full baths. Fully finished basement with a side entrance, Two new kitchens (2024), Two new full baths (2024), Upgraded plumbing (2024), Upgraded wiring (2024), New furnace and A/C (2024). New drywall, paint and flooring (2024), 8 New appliances (2024), New windows and siding (2024). Outstanding property! Must See!! (id:59646)
23 Centennial Parkway S
Stoney Creek, Ontario
ATTENTION DEVELOPERS!! Residential building lot in a fantastic Stoney Creek location. Minutes to Confederation GO Station, Red Hill Parkway, QEW, schools, parks, shopping, future LRT and much more! Multiple Residential RM1 Zoning allows for up to a Fourplex. Stoney Creek Secondary Plan - Old Town Medium Density Residential 3 designation - allows for up to 3 stories, and a density of up to 99 units per net residential hectare. (id:59646)
118 Dover Street
Woodstock, Ontario
HANDYMAN SPECIAL - this 2 story home is a great canvass with lots of possibilities. The second floor was added in 2012 and a large garage workshop in the back yard. the yard is very long so you still have lots of yard space! The house needs some cosmetic repairs The home has a newer roof (2021) and the second floor was built in 2012. This home also has three large bedrooms. (id:59646)
6 Becker Street
Paris, Ontario
FRONTING ON PARK IN A SOUGHT AFTER COMMUNITY WITH 4+ BEDROOMS & 4 BATHS This 3306 square foot home features the perfect layout for growing families. The main level impresses with a separate entrance to the basement, 10' ceilings, transom windows throughout providing plenty of natural light, carpet free with vinyl laminate flooring, separate living room, formal dining room, an office that can also be used as an additional 5th bedroom with an adjacent 3 pc bathroom including a shower and quartz counters, kitchen with a corner walk-in pantry inlcuding extended upgraded cabinetry, large island with quartz countertops open to the great room. The stunning oak hardwood staircase with steel spindles leads to the upper level featuring 9' ceilings and includes a primary bedroom with a stunning 5pc ensuite and two large walk-in closets. A second large bedroom with its own private full bathroom and a shared bath for the other two bedrooms, upper level family room and large laudry room complete this level. The basement has endless opportunities with 8'10 ceilings, upgraded larger windows, a 3pc rough-in for a future bath, and the separate entrance. (id:59646)
354 Cumberland Avenue
Hamilton, Ontario
Discover the charming 2.5 storey home brimming with character and history, located just steps from the iconic Gage Park. The first floor boasts high ceilings, an oversized family room, a separate dining room, and a quaint kitchen with a walkout to the mudroom and backyard. The second floor offers three generously-sized bedrooms and a four-piece bathroom. The third floor features an additional two bedrooms, ideal for guests, a playroom, or an office. The basement, with a separate entrance, includes laundry facilities, a four-piece bathroom, and awaits your finishing touches. The spacious backyard is perfect for entertaining and includes a detached garage. Roof updated in 2019. Conveniently close to all amenities, schools, and highways. Don’t be TOO LATE*! *REG TM. RSA. (id:59646)

