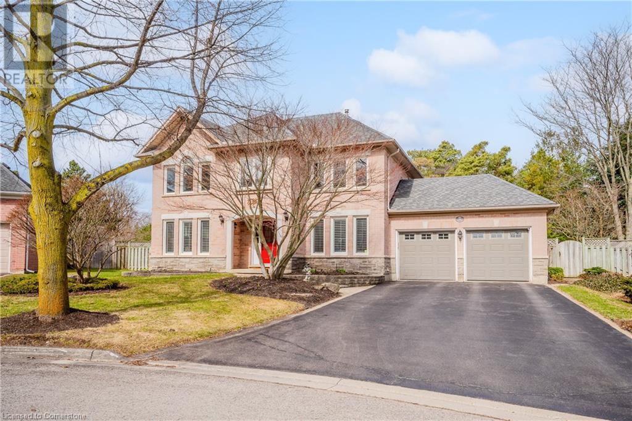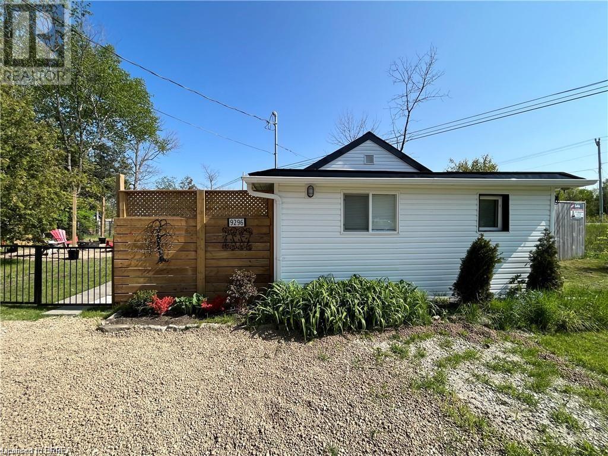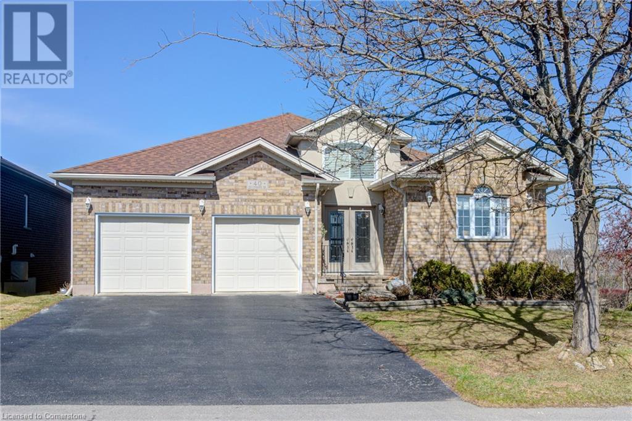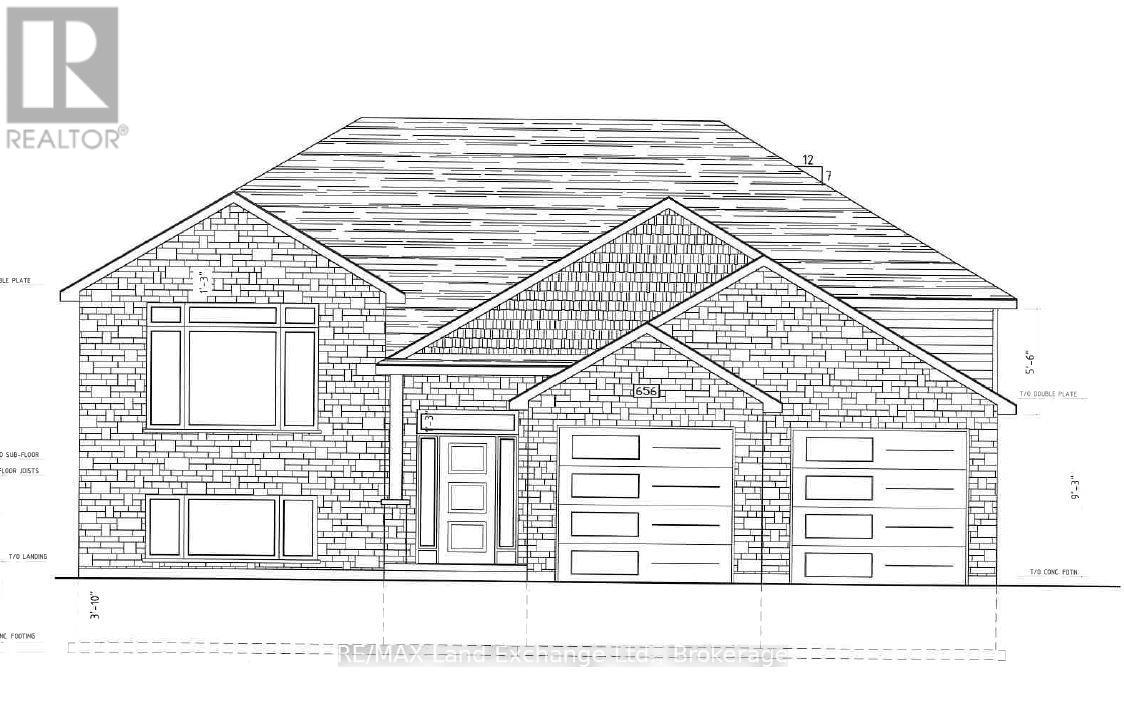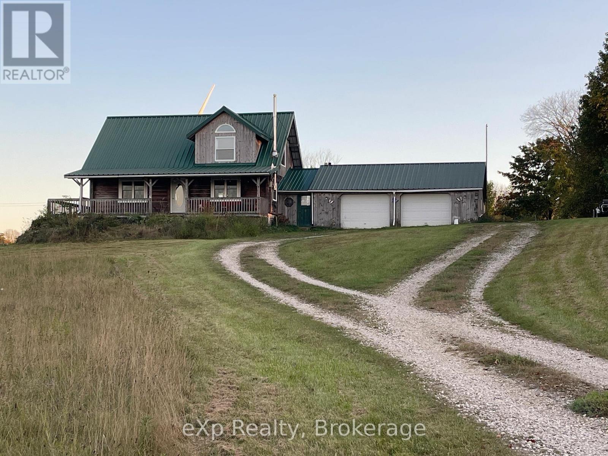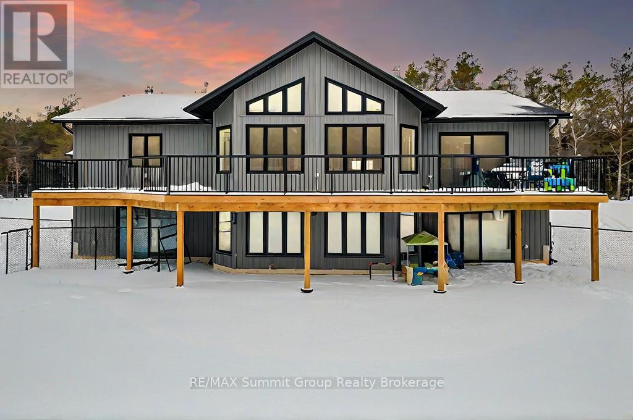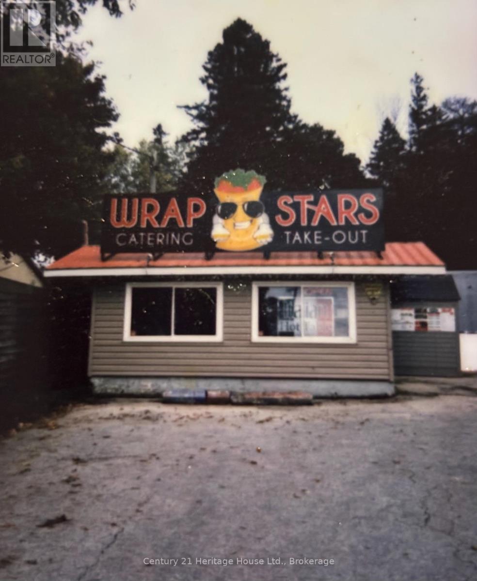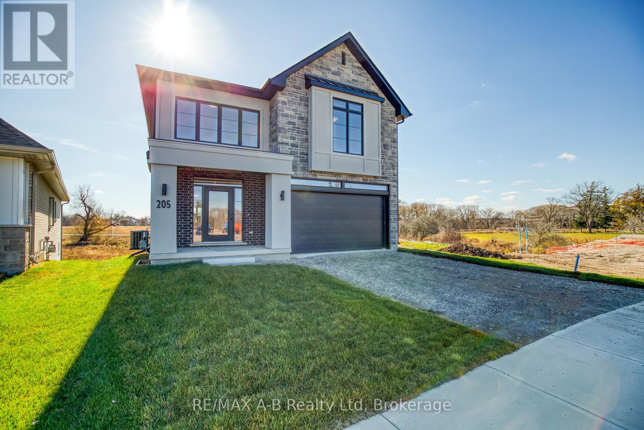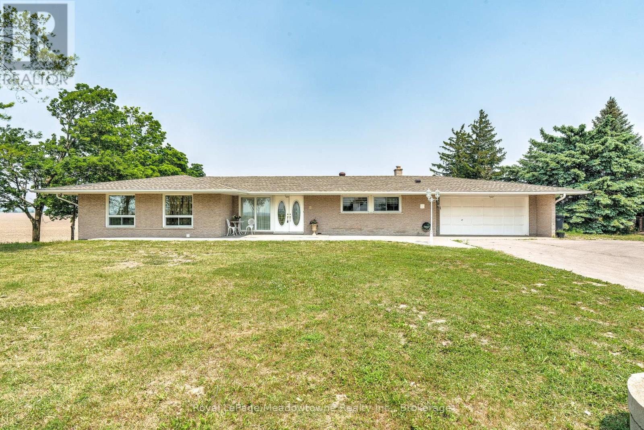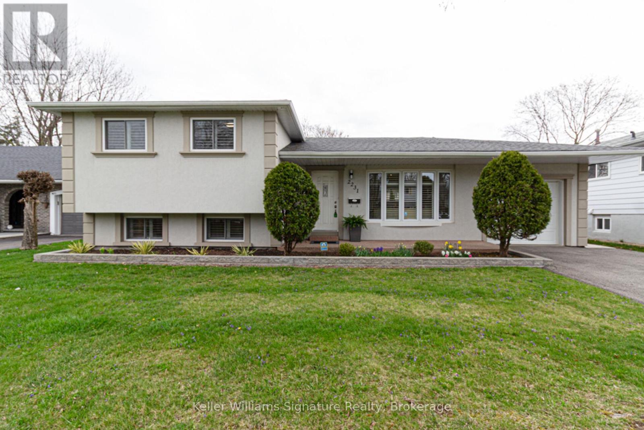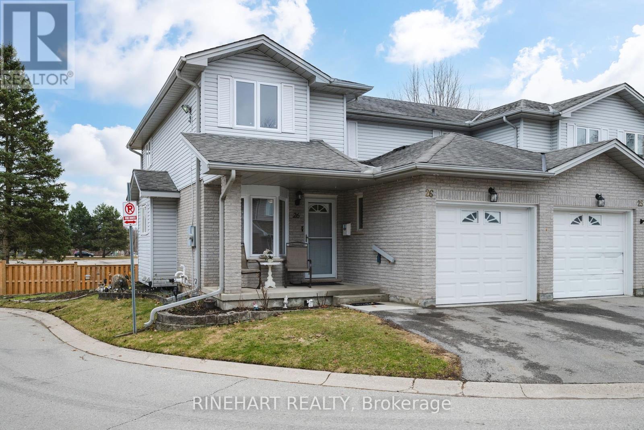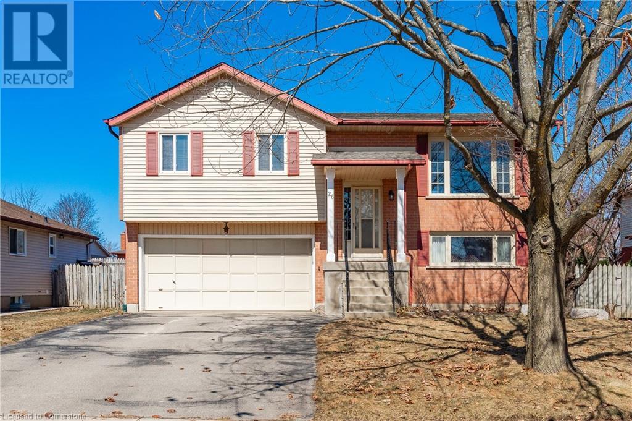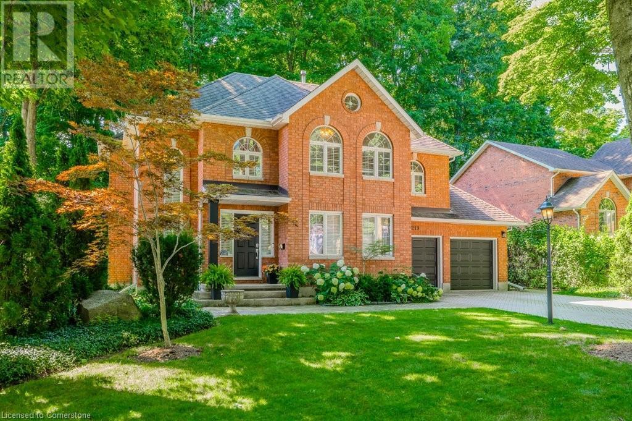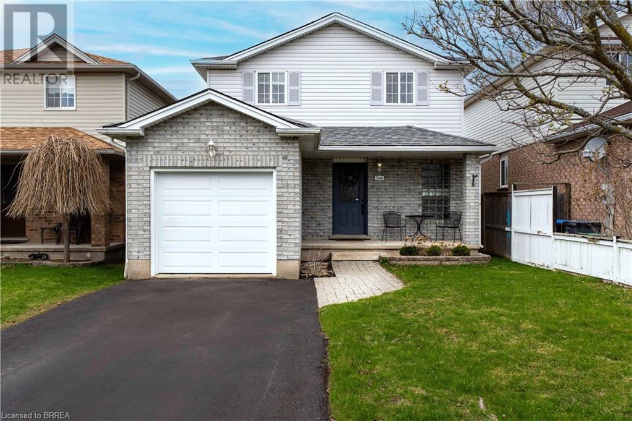24 Quail Hollow
Kitchener, Ontario
Welcome to your dream home, nestled in the prestigious & highly sought-after enclave of Wyldwoods in Doon Mills-where luxury living meets natural serenity. Perched at the top of an exclusive court, this rare gem offers an unparalleled blend of privacy, elegance, & convenience, just minutes from the 401. Set on an expansive 0.43 acre lot-one of the largest in the area-this meticulously upgraded 5 bedroom, 4 bath home is truly a sanctuary for families and entertainers alike. Backed by lush, mature trees, your backyard oasis boasts a sparking saltwater pool, a tranquil pond and even a whimsical treehouse-all framed by nature's beauty & your own private retreat. Step onto the large covered deck for alfresco dining with those stunning views. Curb appeal galore greets you when you pull up to this home & you are immediately struck by it's classic & stately exterior, all in solid brick. Room for all the family and guests with a 4 car driveway and double garage. Step inside & enter into your lovely foyer & be greeted by a stunning sweeping staircase-showcasing a gracious centre hall floor plan, blending traditional charm with modern convenience. Formal living & dining rooms perfect for all those family celebrations! A 2022 custom kitchen dazzles with sleek quartz countertops, stainless steel appliances, elegant fixtures & large dinette with access to your rear yard. The family room is anchored by a real wood burning fireplace, perfect for cozy evenings. Rich hardwood floors & designer lighting set a sophisticated tone throughout the main level. A wonderful mudroom & two piece bath round out this level. Upstairs plush new carpeting leads to a reimagined primary suite featuring a luxurious ensuite with a double sink quartz vanity, soaker tub, & glass shower. The finished lower level is just as impressive, new carpet, gas fireplace, an extra bedroom, full bath, large laundry & versatile kitchenette-ideal for guests or inlaws! This is more than a home, its your forever haven! (id:59646)
9296 Beachwood Road
Collingwood, Ontario
NO CONDO FEES! EVER! Enjoy all of the wonderful perks of living in Collingwood minutes from skiing and watersports. Small but mighty this adorable 2 bedroom one bathroom home comes with a large completely fenced in back yard perfect for your pets to roam. Tons of parking and room to expand or add a garage. Best of both worlds this ultimate home provides a chalet throughout the Ski season at Blue Mountain and in the summer months provides the perfect summer getaway with access to the lake literally steps away. Affordable living with no condo fees. Upgraded electrical. plumbing, windows, doors, insulation and more in 2020. Newer septic system and municipal water. Maintenance free with newer siding eavestrough and fascia in 2021. Currently a full time rental at $1900 per month. Previously a popular short term rental at $169 per night. Lots of room to add on to existing structure if desired. Included fridge stove and washer dryer combo. Custom firepit. Get ready for summer with this little home in paradise! (id:59646)
3033 Townline Road Unit# 135
Stevensville, Ontario
EFFORTLESS EVERYDAY LIVING … This lovely, fully finished, 2 bedroom, 1290 sq ft bungalow is nestled on a private, PRIME corner lot at 135-3033 Townline Road (Linden Ave) in the Black Creek Adult Lifestyle Community in Stevensville, just steps away from the Community Centre and all it has to offer. Enter the inviting family room with a corner gas fireplace and a warm, welcoming cottage-like feel, and that also provides an open concept feel with a window looking through to the living room. Bright and spacious living room features a huge BAY WINDOW, vaulted ceiling, and flows seamlessly into the eat-in kitchen with UPDATED COUNTER TOPS. A lovely, formal dining area with bay window completes the main living area. Primary bedroom provides abundant storage with double closets and built-in dresser, while a second bedroom, large, 4-pc bathroom w/UPDATED WALK-IN SHOWER, double sinks, linen closet, combined with laundry, PLUS a big storage room, completes the home. WALK OUT through the rear door to the expansive, covered 2-TIER DECK complete with an oversized gazebo, providing plenty of privacy. Large interlock patio leads to the CARPORT & 2-car driveway, creating plenty of room for parking, plus a garden shed with hydro for extra storage needs. UPDATES include Furnace & A/C (2021), Asphalt Driveway, Pine room w/gas fireplace (2017), Roof (2017), HWT, bathroom, entrance doors, front & back porches PLUS most windows. Monthly fees are $936.28 per month and include land lease & taxes. Excellent COMMUNITY LIVING offers a fantastic club house w/both indoor & outdoor pools, sauna, shuffleboard, tennis courts & weekly activities such as yoga, exercise classes, water aerobics, line dancing, tai chi, bingo, poker, coffee hour & MORE! Quick highway access. CLICK ON MULTIMEDIA for virtual tour, floor plans & more. (id:59646)
777 Upper Gage Avenue Unit# 2
Hamilton, Ontario
Welcome to your new home on the beautiful Hamilton Mountain! This renovated lower apartment offers modern living featuring a bright and airy living room, one bedroom, and a fully equipped kitchen featuring a dishwasher and microwave for added convenience. Plus, enjoy the ease of in-suite laundry! Location is everything — just minutes from the Linc, major highways, public transit, schools, shopping, parks, and all essential amenities. Driveway parking with two spots included. Pet friendly No smoking Utilities extra (gas/water split between upper and lower units) Available furnished for just $100/month extra! Requirements: Credit report, references, job letter, and rental application. Don't miss out on this amazing rental in a prime location — schedule your viewing today! (id:59646)
196 Amberly Boulevard
Ancaster, Ontario
Live in luxury with this upgraded 4-bedroom home! This stunning 4-bedroom, 4-bathroom executive home is a perfect blend of elegance and functionality. Designed for both comfortable family living and effortless entertaining, it boasts spacious, light-filled rooms and a seamless layout. The formal dining room, formerly a living space, sets the stage for memorable gatherings, while the open-concept kitchen and family room create a warm, inviting atmosphere with a cozy natural gas fireplace. Upstairs, you'll find four generously sized bedrooms, including a luxurious primary suite with a spa-like 5-piece ensuite. The fully finished basement offers versatile living space, ideal for a home office, gym, or hobby area. Step outside to your private backyard oasis, featuring a multi-tiered deck, inground pool, hot tub, and a custom gazebo—perfect for summer entertaining or year-round relaxation. Nestled in a sought-after Ancaster neighborhood, this home is minutes from top-rated schools, parks, golf courses, and local amenities, with easy access to Hamilton and major highways. Furnace Owned, Tankless Water Heater, Heat Pump. Experience the best of upscale living. (id:59646)
40 Devonshire Drive
New Hamburg, Ontario
NEW HAMBURG DETACHED BUNGALOW FOR SALE. This meticulously maintained open-concept detached bungalow offers nearly 4,000 sqft. of living space on a premium lot with no rear neighbors, in the highly sought-after Stonecroft community. Lovingly cared for by the original owners, this home features four spacious bedrooms, including two private ensuites on the main level, main-floor laundry, and large windows that fill the space with natural light. The walkout basement adds incredible versatility with a separate living area, ample storage, and rough-in plumbing for a full bathroom—ready for your personal touch. Recent upgrades include a new roof (2019), new furnace, heat pump and AC (2025), updated flooring and carpet (2023), and fresh paint throughout. A sprinkler system (2020) ensures easy lawn maintenance, while the wrap-around deck is perfect for relaxing or entertaining. The homeowners also enhanced the main level by removing a wall to create an open-concept layout (2015), and added a functional gas fireplace (2018). As part of the Stonecroft community, enjoy access to a private recreation center used as a meeting place and features tennis, pickleball and badminton courts, a fitness facility, indoor pool, sauna, games room, library, and more. Enjoy the beautiful walking trails with flowers and flowering trees. Two grocery stores and a pharmacy are within walking distance. Come and see our beautiful small town ambiance and make some new friends by joining our community during Christmas and New Years Eve. The entire complex is decorated with beautiful lights and we all celebrate with a band and singers from within our community. A rare opportunity in an exceptional community! (id:59646)
656 Devonshire Road
Saugeen Shores, Ontario
On a lot measuring 56ft x 182 ft, this 1406 sqft, 3 + 2 bedroom, 3 bath home is under construction. The location is 656 Devonshire Road in Port Elgin just a short walk to the rail trail, Food Basics, and the new Saugeen Shores Aquatic Center. The main floor is open concept with 9ft ceilings, vinyl plank and ceramic flooring, walkout to a 10 x 14 deck, Quartz kitchen counter tops and spacious entrance foyer. The basement will be finished and include a family room with gas fireplace, 2 bedrooms, 3pc bath, laundry / utility room with access to the 2 car garage measuring 22'8 x 24'. The yard will be completely sodded and a concrete drive will be in place. HST is included in the list price provided the Buyer qualifies for the rebate and assigns it to the Builder on closing. Prices subject to change without notice. (id:59646)
344022 North Line
West Grey, Ontario
Nestled on nearly 5 acres of quiet countryside, this charming off-grid log home is a homesteaders dream. Teeming with wildlife and wildflowers, the property offers a relaxing retreat. The cozy, 1400 sq. ft. log cabin features an open-concept design with a warm wood interior, a kitchen with an island and breakfast bar, and a living and family room warmed by a propane stove. Upstairs, two bedrooms including a spacious master ensuite. A full unfinished basement means that you can create a living space that suites your needs. Outside, the property is ideal for homesteading, featuring a pond that attracts local wildlife, ample green space for gardening, and rail fencing on three sides. Theres plenty of room for outdoor projects, with an attached 2-car garage (24' x 32') offering extra space for storage and hobbies. Just off a paved road, this log home combines the tranquility of off-grid living with the option to connect to hydro, making it the perfect spot to start your journey in a calm, natural setting. (id:59646)
615690 Hamilton Lane
West Grey, Ontario
This wonderful property offers the perfect blend of luxury, space, and functionality on nearly 5 acres, just minutes from Markdale and a short drive to Beaver Valley Ski Club. With 2,500 sq. ft. on the main floor plus a fully finished walkout lower level, this home is designed for both everyday living and entertaining. For the cook in the family, the custom kitchen is a standout featuring a massive 15-foot island, 36-inch deep drawers for easy storage, a built-in spice rack, and a heat- and cut-resistant porcelain slab countertop. The downdraft exhaust system in the island cooktop ensures a seamless cooking experience. The open-concept design makes hosting effortless, with plenty of space for family and friends to gather around the island or enjoy meals in the spacious dining area. Dimmable lighting throughout helps set the right mood for any occasion. With a total of 5 bedrooms and 3 bathrooms, plus an office in the main house, there's room for everyone. The lower level is fully finished and designed for versatility, complete with a large recreation room, kitchenette, four walkouts to the backyard, and rough-ins for a fridge, stove, and a shower in the lower bath. The property also includes a separate 950 sf. ft. guest house, fully equipped including laundry facilities, perfect for extended family or guests, a separate work studio or rental income. Additional features include geothermal heating and cooling, a commercial-sized hot water pressure tank, and multiple ethernet hookups in the gym and office that make working from home a breeze. The exterior offers over half an acre of cleared land, a 55-foot deck, and multiple fenced yards with double-wide gates for easy access, ideal for kids and pets. This home blends thoughtful design, modern comforts, and space for making lasting memories. (id:59646)
Lot 24 205 Dempsey Drive
Stratford, Ontario
Welcome to The Capulet, a stunning new 4-bedroom, 3.5-bathroom move-in ready home just minutes from the heart of downtown Stratford, Ontario. This thoughtfully designed home masterfully blends modern aesthetics with exceptional craftsmanship, offering an ideal retreat for peaceful living. The open walk-out layout leads to a serene walking trail and lush green space, perfect for outdoor relaxation. Located just 45 minutes from Kitchener-Waterloo, The Capulet provides the best of both worlds: the charm of small-town living with the convenience of big-city amenities. Every detail has been meticulously crafted to offer a harmonious fusion of contemporary elegance and natural tranquility. (id:59646)
29 Rue Camille Road
Tiny, Ontario
Newer home located in Tiny Township's western shoreline area. Short stroll to Cove Beach for a swim or to catch the sunset. Open concept design and plenty of natural light create a bright interior. Spacious great room opens to the kitchen/breakfast nook with a walkout to a deck overlooking the rear yard. Spacious master suite with walk-in closet and 4 piece bath with soaker tub and walk-in closet. Two additional bedrooms, 3 piece bath and laundry complete the main floor. The basement offers an additional 1500 plus square feet that you can finish to your specifications. (id:59646)
11511 Winston Churchill Boulevard
Brampton (Northwest Brampton), Ontario
Welcome to your dream home! This spacious and bright custom-built ranch bungalow, nestled on a sprawling half-acre lot, offers breathtaking, unobstructed panoramic views. Prepare to be captivated by the fabulous open-concept living and dining areas, bathed in natural light thanks to oversized windows and sliding doors that lead to a generously sized deck perfect for entertaining or simply relaxing and soaking in the scenery. The brand-new custom kitchen is a chef's delight, boasting built-in appliances, a massive island, and stunning quartz countertops and backsplash. Modern Zebra blinds add a touch of contemporary elegance. Beyond the kitchen, you'll find a separate walk-in pantry and a convenient mudroom with garage access. The master bedroom is a true retreat, featuring a luxurious 5-piece ensuite, a walk-in closet with a custom organizer system, and private access to the deck. The walk-out basement offers even more living space with an open-concept great room with a cozy fireplace, huge windows, a sliding door leading to a patio, a wet bar/potential kitchen, and large bedrooms. It also boasts a separate entrance, providing flexibility for multi-generational living or potential rental income. This fully updated and renovated modern family home offers 6 bedrooms, 3 full bathrooms, and the convenience of 2 separate laundry rooms on each level. Additional features include a cold room, an energy-efficient Geothermal heating and cooling system, a water softener, and two electrical panels (100 amp on the main level, 200 amp on the lower level).The oversized garage includes a workshop and an additional side door. Located just minutes away from all amenities, major highways, Georgetown, and the GO station, and situated on a convenient school bus route (id:59646)
2231 Urwin Crescent
Oakville (Wo West), Ontario
JUST MOVE IN! This renovated, 3-level side split is the perfect condo alternative for the downsizer or the young professionals just starting out. This home is located in West Oakville and sits on a 60ft lot on a quiet street. Close to GO Transit, Tennis Club & Community Centre, Hwy access, parks, schools, shopping, restaurants, and is less than 5 minutes from the lake. The main floor is open concept...perfect for entertaining! The 3 bedrooms on the 2nd level are well-sized, and the main bath is beautifully updated! The finished basement offers a nice family room retreat with a 4-piece bath, laundry room, and a huge crawl space for storage. The rear yard has lovely, landscaped gardens to escape the pressures of your day! Upgrades Include: Roof ('23), Furnace & CAC ('22), Patio & Landscaping ('23), Garage Door, Floor & Walls ('21), Garage is Electric Vehicle Ready. Don't miss this one!! (id:59646)
27 Berkshire Court
London South (South N), Ontario
The owner is leaving Canada. All furnishings and household goods are included this sale. Rare upscale 2-storey condo located in desirable Berkshire Court, backing onto 5 wooded acres with lots of wildlife and privacy. Tucked away in the cul-de-sac location. Large modern kitchen with newer appliances -upscale fridge, stove, washer & dryer. 2-3 pc. ensuite. Cozy sitting area on main level with floor-to-ceiling shelving, overlooking perennial gardens. Dining rooms have a bay window addition to showcase lots of plants & flowers & sunlight. Large comfortable living room with a standing electric fireplace and sliding doors to the deck. Oversized master bedroom renovation combined both 3rd & 4th bedrooms. Lower level boasts $35,000 home theater fully equipped with a fireplace. 2 decks front & rear. Newer shingles, garage door opener. Condo fees include water, snow removal, landscaping, and the outside common area. Located close to all amenities, including schools, playground, Springbank Park, & London Health Science. Just steps to Southcrest Park. No Sign on Property (id:59646)
19 - 1225 Wonderland Road N
London North (North I), Ontario
Established & Successful Children's Footwear Business For Sale, Sherwood Forest Mall, London, ON. Attention Entrepreneurs! This is your chance to take over a thriving footwear business with a proven 32-year track record of success. Located in the high-traffic Sherwood Forest Mall, this well-established store offers easy access and steady daily foot traffic for families and frequent shoppers alike with a close proximity to top retail draws including: a 4,000-member GoodLife Fitness, Food Basics, Shoppers Drug Mart, Beer Store, Tim Hortons, Subway, Pizza Pizza, Dollarama, Burger King, Pet Value, and Petro Canada with a McDonalds restaurant on site. The area surrounding the mall is bustling with additional traffic and opportunity: TD Bank, the 1,600-student Sir Frederick Banting Secondary School, Medway Community Centre (featuring ice pads), the Canada Games Aquatic Centre, and a Western University student residence housing 600 students. This turnkey operation is perfect for an owner-operator or investor. The unit features ample storage, a private bathroom, kitchenette, and office space. Store owners can make their own schedule within the mall hours! All fixtures are included, and the seller is open to staying on during a training transition period to ensure your continued success. Purchase price plus inventory cost at closing. Take advantage of this rare opportunity to own a recession-resistant, community-trusted retail business in one of London's busiest retail hubs. Inquire today, opportunities like this don't last! (id:59646)
6626 East Parkway Drive
Lambton Shores, Ontario
Welcome to one of the largest and most private properties in the desirable community of Ipperwash Beach. Set on nearly an acre of lakefront land, this rare gem boasts 540 ft of depth and 75 ft of frontage on the sparkling shores of Lake Huron. This home features 4 spacious bedrooms and is full of warmth and character, with charming details like exposed wood beams and panoramic lake views from nearly every room. Whether you're soaking in the sunset or enjoying a morning coffee by the water, the views here are simply unforgettable. This property offers endless potentialuse it as a relaxing summer getaway, a high-demand short-term rental, or seize the opportunity to build your dream home on a premium piece of lakefront land. Enjoy privacy, natural beauty, and unbeatable beach access all in one extraordinary location. Properties like this dont come along oftenexperience the peace, privacy, and beauty of life by the lake. (id:59646)
20 Ramsgate Drive
Stoney Creek, Ontario
Meticulously Maintained 2-Storey Home in Prestigious Cherry Heights – A Rare Find! Welcome to this lovingly cared-for 2-storey home, nestled in the heart of the highly desirable Cherry Heights neighbourhood in Stoney Creek. Owned by the same family since day one, this rare gem showcases true pride of ownership throughout. Boasting 4 spacious bedrooms, 1 full bathroom, and 1 convenient half bath, this home offers plenty of space for growing families. The finished basement—with private access from the single-car garage—adds valuable flexibility for additional living space, a home office, or potential in-law suite. Step outside to a large backyard, perfect for entertaining, gardening, or enjoying quiet evenings in your private outdoor space. Ideally located just minutes from shopping, restaurants, and everyday amenities, with quick and easy highway access—making it perfect for commuters heading to the GTA or Niagara. Families will love being within walking distance of excellent public and Catholic schools. Don't miss your chance to own this rare and timeless property in one of Stoney Creek’s most prestigious communities. Homes like this don’t come around often! (id:59646)
26 - 195 Barker Street
London East (East C), Ontario
Welcome to 26-195 Barker Street, a charming end unit condo townhouse located on a quiet cul-de-sac. This is an ideal setting for families looking for comfort, space, and privacy. With parks, schools, and daily amenities close by, the location is both convenient and family-friendly. Fanshawe College is also just a short bus ride away, offering potential for future rental income or investment down the line. The entryway leads to a bright foyer with inside access to the garage and a cozy front patio, perfect for morning coffee or relaxing after a long day. A versatile front room with a bay window makes a great home office, breakfast nook, or reading area. The kitchen offers ample cabinet space, beautiful countertops, and a unique tile backsplash that adds a modern touch. It opens to a spacious dining area and living room filled with natural light. From here, sliding doors lead out to a private back deck with room to barbecue, entertain, or enjoy the sun. Upstairs, you'll find three comfortable bedrooms and a full bathroom. The primary bedroom features a walk-in closet, and each room includes generous closet space. The finished basement provides even more living space with a large recreation room, a 3pc bathroom, a utility area, and additional storage. Whether you're hosting, relaxing, or need extra room for hobbies, this level adapts to your needs. Additional highlights include southern exposure that fills the home with natural light, an automatic garage door opener, smoke detectors, and a security alarm system for added peace of mind. Just minutes from Carling Arena, nearby parks, shopping, public transit, and downtown London, this is an incredible opportunity to own a well-cared-for home in a convenient and desirable location. (id:59646)
26 Brazolot Drive
Guelph, Ontario
STUDENTS / INVESTMENT / DEVELOPMENT POTENTIAL! Known for its prime location and walkability to the University of Guelph, Kortright West offers excellent investment potential, particularly for those looking to rent to students or faculty members. The City of Guelph's zoning bylaw supports up to a total of 4 rental units via the construction of an Additional Dwelling Unit (ADU) for this property, making it an attractive option for homeowners and investors seeking to add rental income or accommodate multi-generational living. Detailed information on ADU requirements can be found at the City of Guelph's website. With its vibrant community and strong rental demand, Kortright West is an excellent choice for those looking to live and/or invest in Guelphs growing housing market. (id:59646)
219 Corrie Crescent
Waterloo, Ontario
Nestled on a quiet, tree-lined street this custom-built home blends timeless design with everyday comfort. The stately curb appeal and striking façade set the tone, while a grand two-storey foyer and sweeping oak staircase offer a stunning welcome inside. At the heart of the home is a chef’s kitchen designed for both function and flair – complete with a walk-in pantry, butler’s pantry, oversized island, and high-end stainless steel appliances. The adjacent family room, anchored by a cozy gas fireplace, is the perfect spot to unwind or entertain. Practicality meets style in the main-floor laundry with direct access to the oversized double garage. Upstairs, four spacious bedrooms provide room for the whole family, including a spacious primary suite with a walk-in closet and spa-like ensuite. The fully finished basement offers flexible space for a home office, gym, rec room, or guest retreat. Outside, the deep lot backs onto a lush greenbelt (zoned OS3 – conservation), offering rare privacy and a peaceful, wooded backdrop. Explore nearby trails or head to Laurel Creek Conservation Area for a breath of fresh air. All of this, just minutes to schools, both universities, shopping, dining, and the city’s upcoming state-of-the-art hospital. If you’ve been searching for the perfect balance of location, luxury, and lifestyle – this could be the one. Come experience 219 Corrie Crescent for yourself. (id:59646)
564 Grange Road
Guelph, Ontario
Welcome to 564 Grange Rd, Guelph. This move-in ready, 2-story detached home is ideal for growing families or anyone wanting something turnkey. The living area is brightly lit with a large window and pot lighting, perfect for both entertaining guests and cozy family nights. Move to the kitchen, updates include newer countertops, and a newer double sink, where it is open to the dining room, lit with natural lighting from the sliding glass door. The stainless steel appliances include a Bosch dishwasher (2022), and new LG stove and French door fridge (2023) with icemaker and cold water dispenser. The second-floor features 3 bedrooms, and a fully updated main bath (2018) which includes updated tile flooring, bathtub, bath tiling, vanity, and sink with granite countertops. With hardwood floors in the Living Room and upstairs, the home exudes timeless elegance. Painted in neutral colours throughout, this home is ready for your personal touch! In 2019, the basement was fully updated with modern luxury vinyl plank flooring, making it ideal for a home office, rec room, gym, and/or game room. Step outside through the sliding doors from the dining room to the fully fenced-in backyard, where you can relax and unwind on the deck, under the gazebo. There is a shed situated on a concrete pad for extra storage. Additional updates include a new water softener (2018), new furnace and AC system (2021), and updated garage interior (2023), aluminum garage door (2018), and a new garage door opener (2023), freshly sealed driveway (2024). This home is located in an ideal location with tons of amenities, including many nearby schools, walking trails, and much more. Don't miss out on the opportunity to make this fully updated and move-in ready house your home. Schedule your private showing today! (id:59646)
56 Brighton Avenue Unit# 2
Brantford, Ontario
Charming All-Inclusive 2-Bedroom unit in Brantford! This bright and inviting 2-bedroom, 1-bathroom unit is now available for lease! With a spacious and generous layout, this unit provides you with ample living space for all your needs. With brand new windows, flooring, 4-piece bathroom etc. With nearby schools, parks and more in the surrounding area! (id:59646)
450 Dundas Street Unit# 319
Waterdown, Ontario
Condo unit with 2 owned Parking Spots! This recently built one bedroom condo comes with TWO parking spots, one storage locker, and features a state of the art Geothermal Heating and Cooling system which keeps the hydro bills low!!! Includes laminate flooring throughout, open concept kitchen and living room with stainless steel appliances. The condo is complete with in-suite laundry, a 4-pc bathroom, and a spacious private balcony. Enjoy all of the fabulous amenities that this building has to offer; including party rooms, modern fitness facilities, rooftop patios and bike storage. Situated in the desirable Waterdown community with fabulous dining, shopping, schools and parks. 5 minute drive to downtown Burlington or the Aldershot GO Station, 20 minute commute to Mississauga. (id:59646)

