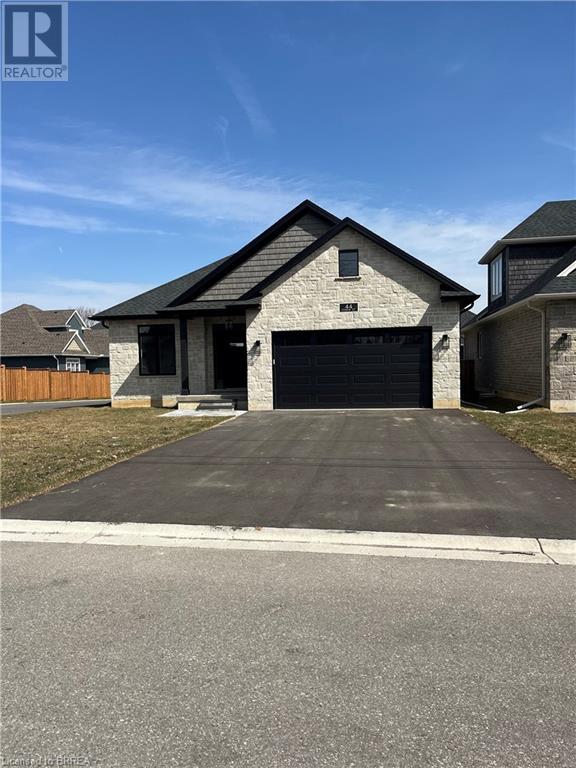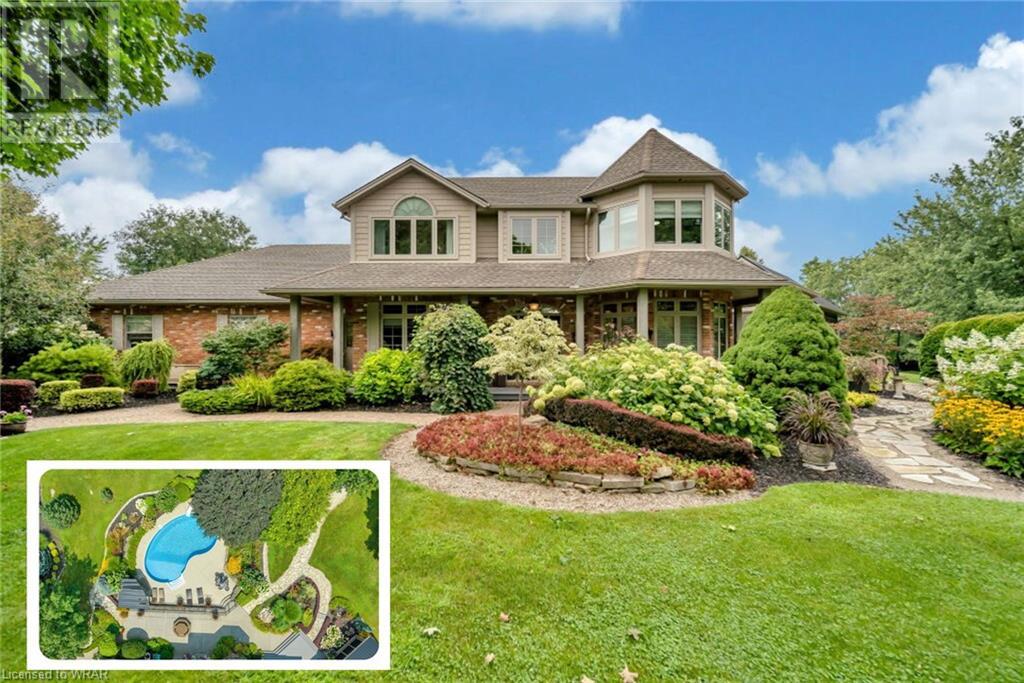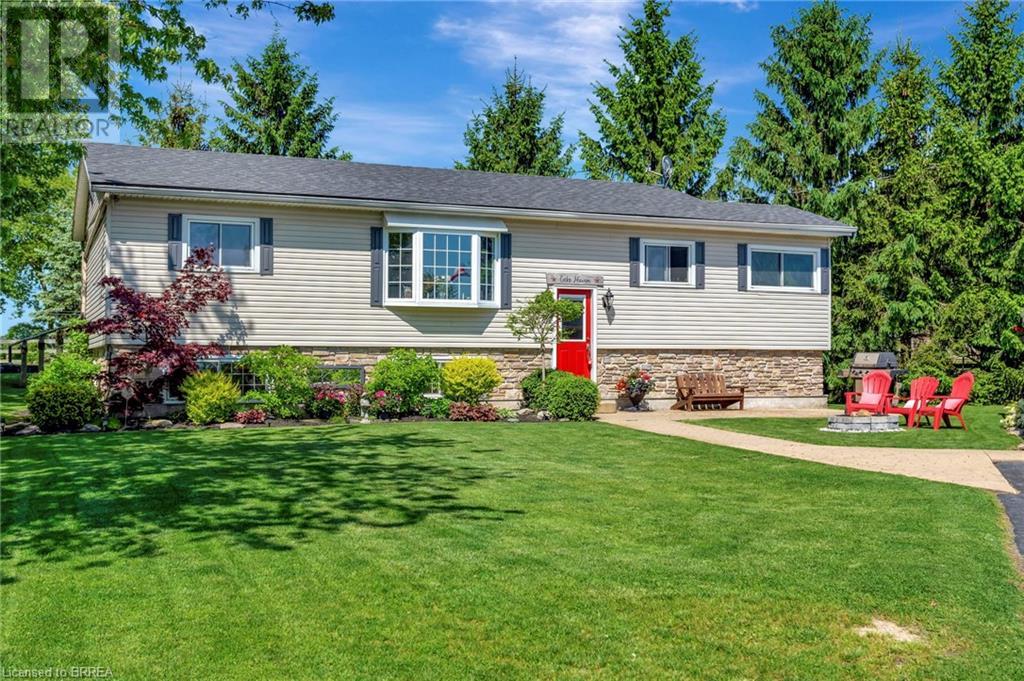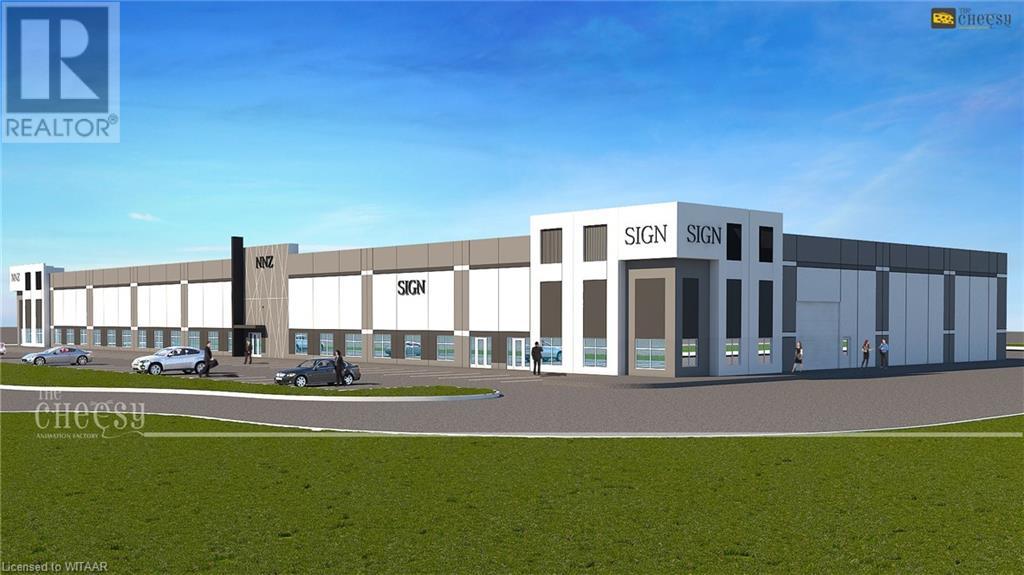8 Gerrard Avenue
Cambridge, Ontario
This 3-bedroom, 4-level walkout side split home offers the opportunity for park side living in one of Cambridges most sought-after neighbourhoods with the convenience of being located within walking distance to numerous restaurants, shops, schools, and trails in historic downtown Hespeler. Easy access to the 401. This home backs onto a park featuring a 75 x 117 foot lot with large 4 car stamped concrete drive and one car garage. The versatile floorplan lends itself well to an in-law suite/multi-generational living or secondary unit. Many updates include kitchen cabinets, countertops, vinyl flooring throughout, oak stair treads up and down, electrical panels, high efficiency furnace, windows (all updated but 2 in D/R) updated 2012, patio door updated 2023. The main level features an open concept living and dining room with large windows for plenty of natural light. The large fully renovated kitchen was an addition to the original home and features a double door built in pantry, lazy susan and updated stainless steel appliances. There is an additional walk-in pantry or separate walk-in coat closet off the back of the kitchen. The garage is conveniently accessed through the kitchen. The large patio door walks out to an elevated deck which is wonderful for entertaining and family barbeques. The first lower level features a walkout to rear yard offering potential for an in-law suite with large windows, vinyl flooring, wood burning fireplace, sauna and a 4-piece bath. This home is a finished 4-level side split. The large second lower-level features carpeted flooring finished electrical. A drop ceiling is all that is needed to have this included in finished space. The window on this level has been updated for ingress and egress for a legal fourth bedroom. There is a large crawl space off this room offering ample additional storage. (id:59646)
44 Cedar Street
Paris, Ontario
Just when you weren't looking, your quality local builder built another new home. Pinevest Homes is now offering a newly constructed bungalow, designed with you in mind, this bungalow has 1422 sf on the main floor and a 1032 sf finished basement, carpet free, open concept dining, great room and kitchen. Three bedrooms on the main floor, very large recreation room with bonus seasonal closet, two additional bedrooms and bathroom in the raised ceiling basement. Newly built bungalows are becoming a rare commodity, don't miss out on this opportunity to live on one of the most desired streets in Paris. (id:59646)
324 Mountain Laurel Crescent Unit# Upper
Kitchener, Ontario
This well-maintained upper unit is available for lease, offering a practical and comfortable living space. With three bedrooms and 1.5 bathrooms, it is ideal for families or individuals. Inside, you'll find a bright open floor plan connecting the living, dining, and kitchen areas. The main floor also includes a laundry for added convenience. The kitchen offers ample cabinetry and counter space. Each bedroom provides generous space and natural light. The full bathroom features contemporary fixtures, while the half bath adds extra convenience. Located in a desirable neighborhood, this unit is close to amenities, schools, parks, shopping, dining, and public transportation. Don't miss the opportunity to lease this unit. Schedule a viewing today! (id:59646)
505109 Old Stage Road
Norwich, Ontario
Beauty Beyond words: Welcome to 505109 Old Stage Road, Woodstock - Nestled on a sprawling 33-acre estate, this property promises unparalleled privacy with an exquisitely updated house that is sure to impress. The luxurious house is a private oasis offering endless possibilities & a truly exceptional lifestyle with amazing amenities begin with a heated pool, perfect for relaxation, complemented by a charming gazebo & lush landscaping. Step into the 4-season sunroom, featuring heated floors, a kitchenette, a gas fireplace & an abundance of natural light, creating an inviting space year-round. The spacious barn offers extensive storage, a paddock & a large horse stable, all serviced by its own hydrometer & gas line. Outside, the property boasts 2 serene private ponds & a whimsical treehouse with its own power supply. Gather around the fire pit for unforgettable summer evenings filled with fun & laughter. The huge Garden with 7 zone Sprinkler system. The property has its own 240 ft deep well with new submersible pump in 2024 The estate also includes a garage with over 50 Driveway parking spaces & a dedicated section with changing stations for post-swim convenience. The fully upgraded home welcomes you with a grand porch & a spacious foyer. Inside, you'll find 4 generous bedrooms & 3.5 luxurious bathrooms, with heated tiled floors & 9ft ceilings throughout. The chef's kitchen is a culinary dream, featuring ample cabinets with pull-out drawers, SS Appliances & quartz countertops. The home offers separate living & family rooms, each adorned with elegant ceiling fans. The fully finished basement adds even more living space, with 2 additional bedrooms, a recreation room, & a 3pc bathroom. The garage is fully insulated, ensuring comfort and functionality year-round. Located conveniently close to Highway 401 and Highway 403, this property combines rural tranquility with easy access to modern amenities. Book your showing today and make this dream house your forever home. (id:59646)
1697 Lakeshore Road
Selkirk, Ontario
Welcome to 1697 Lakeshore Rd, where you’ll experience unparalleled, unobstructed views of Lake Erie. Enjoy spectacular sunrises and sunsets from your private deck, overlooking the serene lake. This elevated ranch home is a design masterpiece featuring a sleek oak kitchen, stone backsplash, and a breakfast bar, making it a chef’s dream. The sun-filled dining and living rooms provide perfect spots for relaxation and entertaining. The fully finished lower level includes a vibrant rec room and an additional bedroom, perfect for guests. The detached garage bunkie offers even more space for overnight visitors. Across the lake, this charming 2-bedroom hideaway awaits your personal touch, offering endless possibilities. Small craft boat ramp access available. Property includes a deeded waterfront, in the attachments. Don’t miss this dynamite opportunity to own a slice of paradise! Launch your boat from your own deeded waterfront property and enjoy fishing, boating, or water sports activities just steps away. (id:59646)
5474 Valhalla Crescent
Mississauga, Ontario
Gorgeous executive home located in Churchill Meadows with numerous upgrades in an elegant and caring neighborhood. A welcoming porch and leaded glass door open to a stunning entrance and main floor featuring an upgraded powder room, formal living room with half columns, and a formal dining room defined by full-height columns. The upgraded kitchen boasts raised panel maple cabinetry, a pantry, crown molding, glass door, glass backsplash, and beautiful granite countertops with built-in stainless steel appliances. The large breakfast area, with a walkout to the backyard, opens to a spacious family room with a gas fireplace and limestone mantel. This home offers hardwood floors, California and Hunter Douglas shutters, upgraded electrical light fixtures, and a separate entrance to the basement. The laundry room features upgraded cabinetry. The open-to-above oak staircase leads to the second floor, which includes a loft area with hardwood floors and two windows. The grand master suite (primary bedroom) has a spa-like ensuite with a frameless shower, and the fourth bedroom also features an ensuite. Total bath rooms 3 1/2 Additional features include central AC and vacuum. This home showcases a seamless fusion of elegance and functionality , 40 by 110 ft lot . (id:59646)
3998 Road 107 Road
Shakespeare, Ontario
Located in the very heart of Shakespeare in the south west corner at the traffic lights. This property has been a very active and thriving antique business for many years. Potential to maintain an antique business is terrific as there are others close by and business brings business. Or you can operate this great property in many others ways as the zoning allows a very wide variety of uses. You can live and work at the same place if you desire as there is a very nice residential area with this property. Most recently the entire property was used for the antique business including the residential portion of this property. Room sizes and dimensions are not provide because of difficulty in measuring. There are Two (2) large semi finished rooms in the basement. Twelve (12) rooms on the main floor, and Seven (7) rooms on the 2nd floor. Two (2) nice foyer display areas, plus a total of Three (3) bathrooms. The rear yard offers a quiet tranquil area to relax during evenings and weekends (id:59646)
227 Beverley Street
Toronto, Ontario
This cozy 1-bedroom, 1-bathroom basement apartment is perfectly located within walking distance to the University of Toronto, St. George Campus, making it ideal for students or professionals. Just steps away from the Engineering and Computer Science buildings, this unit offers convenience and comfort.Features Include: Utilities Included: All your essential utilities are covered.Laundry: Coin-operated laundry facilities on-site. No Pets, No Smoking: A clean, pet-free, and smoke-free environment.Enjoy living in a vibrant area with easy access to campus, transit, and amenities. Perfect for those seeking a prime location in the heart of Toronto! International Students Welcomed! (id:59646)
1754 Brayford Avenue
London, Ontario
STUNNING FORMER MODEL HOME - GORGEOUS CONTEMPORARY STEEL BLUE MODEL Measures 3705 square feet of finished area, 2 story, 4+1 bedrooms, 4.5 bathroom home is spectacular top to bottom. Located in the highly desirable Wickerson Hills community of Byron in London. The main floor features and open concept, luxurious modern kitchen with featured floor to ceiling wine rack, beautiful gas fireplace, black interior windows, and a formal dining or office area. The home has been beautifully upgraded to include many stunning professionally installed accent walls. The second floor has a large primary bedroom with a walk-in closet custom built by Nieman Market Design. The ensuite bathroom features a stand alone tub with programmable heated floors. In addition you will find three large secondary bedrooms, a main bath, with 3rd/4th bedrooms sharing a jack and jill bathroom with a second option of programmable heated floors. The home also features upgraded flooring with a generously sized finished basement including a 3 piece bathroom. Just a short walk to skiing and many other great four season activities that Boler Mountain has to offer. Additional features include high end Fisher Paykel appliances, in-ceiling speakers, upgraded switches, roller blinds (2 main motorized), vaulted ceilings in two main bedrooms, fully fenced rear yard, professionally landscaped, front and back rough-in for inground sprinkler system and a large covered deck with BBQ and propane tanks. This house is move in ready for your family and pets. Book your showing today! (id:59646)
260 Strathallan Street
Centre Wellington, Ontario
This freehold detached Bungalow ticks all the boxes... 4 x Bdrm total (2 up and 2 down)...2 1/2 Bath total (1 1/2 up and 1 down)...finished bsmt with fully finished in-law suite. All of this surrounded by Park and Greenspace. Prime location in the heart of Fergus. Spacious main floor layout overlooking Park. Many upgrades by owner including new forced air Gas Furnace and all ductwork...Central A/C...new roof in past 7 years...large freshly finished deck at rear of home overlooking Park. All appliances including second refrigerator in bsmt, upright freezer, 2 x cieling fans, Gas f/p in Sunroom and additional window A/C unit included in package. Walking distance to shopping, schools and amenities. Excellent opportunity for the right Buyer. Call your agent and view it soon. (id:59646)
242073 Concession 2-3 Road
Grand Valley, Ontario
This 99 acre farm is conveniently located just west of Grand Valley on a paved road. The beautiful all brick 3+1 bedroom bungalow has been very nicely maintained by the original owner and is move-in ready condition. This modern, open concept design features main floor laundry, hardwood floors, a walkout from the dining area to a large deck that overlooks a very peaceful backyard setting. The partially finished lower level offers endless possibilities, while the separate basement entrance would allow for the potential of a great in-law suite to accommodate all the fame members. Geo thermal heating is just another bonus to this home. For those outdoor enthusiasts, this property is a dream come true. You can 4-wheel or hike through acres and acres of bush area, while the portion of workable acres, approximately 35, are currently seeded down in hay and could be rented out for extra revenue. Farms like this are hard to find in the current real estate market. Make the move to the Country! (id:59646)
136 Main Street W
Norwich, Ontario
Phase 2 for a new building with a commercial lease available in Norwich with 30,000 sq. ft. and 8 overhead doors (16'x16') each and an option for a loading dock. Zoned MG with each bay being approx. 30' wide and 130' and a 30' wide mezzanine in each bay along the front wall. Lots of room for office space under the mezzanine. Option to lease half of this space or all of it. Starting at $8.75 per sq.ft. triple net for the 30,000 sq.ft with anticipated cost totaling $2.50 per sq. ft. over the base rate amount. Main road access, only 12 minutes rom the 401/403 corridor. Building is scheduled to start January 2024, available for leased occupancy fall, 2024 (id:59646)













