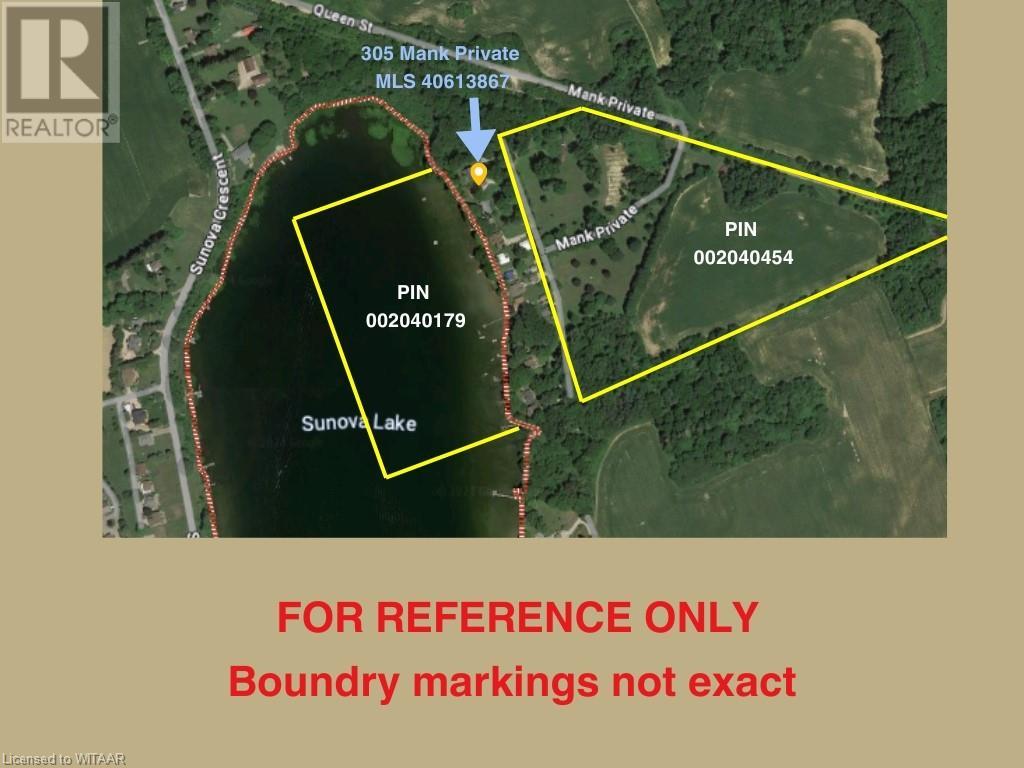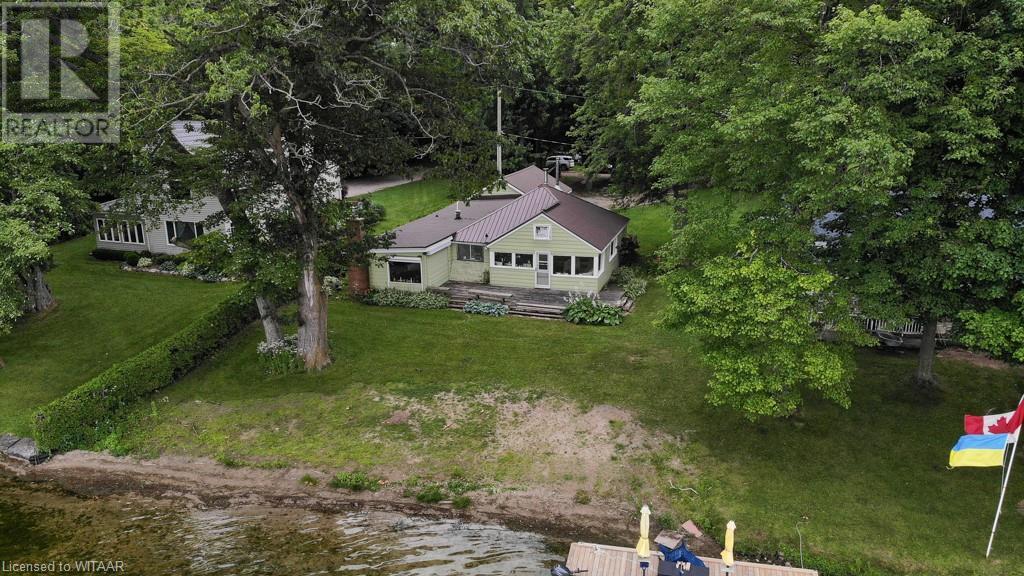263 Hanover Street
Oakville, Ontario
Welcome to 263 Hanover Street, where you’ll discover refined living in Oakville's prestigious ROC community! This spectacular executive end-unit townhome spans five luxurious levels, featuring a dazzling 460 square foot New York-style rooftop terrace and a private elevator, epitomizing convenience and sophistication. Designed for both young families and those looking to grow, this home boasts an ideal floor plan complemented by 10’ ceilings on the main level and 9’ ceilings on the second. The second level is an entertainer’s dream, offering open concept living and dining rooms highlighted by a two-sided gas fireplace. The sun-drenched kitchen, a chef’s delight, includes sleek quartz countertops, high-end appliances, a spacious pantry, large island, and a breakfast area with a walk-out to terrace. The primary suite is a true retreat, featuring a generous walk-in closet with custom built-ins and a lavish five-piece ensuite with double sinks and a freestanding bathtub. Adorned with top-quality craftsmanship and exquisite finishes throughout, this townhome is a gem. Revel in the breathtaking views of the parkette and sunsets from this elegant living space. Ideally located, it’s just a short stroll from top-rated private schools, vibrant Downtown Oakville, the Oakville Club, YMCA, Oakville Centre for the Performing Arts, Town Square, and more. Come experience the splendor of this master-planned community in the heart of beautiful Oakville! (id:59646)
820 Laurel Street
Cambridge, Ontario
Fully Renovated Legal Triplex! This property has been fully renovated from top to bottom and inside out and is now ready for your tenants. This VACANT triplex is an investors dream. All separate meters, radiant in floor heating are just a few of the extensive upgrades . The main floor features a 3 bedroom apartment, 2 bathrooms as well as a very large walk in closet. The second floor has 2 units both are 1 bedroom with very large bathrooms. The third unit also features a very large walk in closet. The outside features a new asphalt driveway and parking for a minimum of 4 vehicles with a turn around in the back making getting in an out a breeze. All new fire escapes and new siding enhance the outside appearance. Located in Preston within minutes to the 401, close to shopping, transit with the area slated for many planned new developments the upside to this investment is extremely high. (id:59646)
820 Laurel Street
Cambridge, Ontario
Fully Renovated Legal Triplex! This property has been fully renovated from top to bottom and inside out and is now ready for your tenants. This VACANT triplex is an investors dream. All separate meters, radiant in floor heating are just a few of the extensive upgrades . The main floor features a 3 bedroom apartment, 2 bathrooms as well as a very large walk in closet. The second floor has 2 units both are 1 bedroom with very large bathrooms. The third unit also features a very large walk in closet. The outside features a new asphalt driveway and parking for a minimum of 4 vehicles with a turn around in the back making getting in an out a breeze. All new fire escapes and new siding enhance the outside appearance. Located in Preston within minutes to the 401, close to shopping, transit with the area slated for many planned new developments the upside to this investment is extremely high. (id:59646)
1280 Turkey Point Road
Walsh, Ontario
This property boasts a prime location at the busy intersection of Turkey Point Road and St. John's Road W, ensuring high visibility and a steady flow of through traffic from surrounding areas. This strategic corner location makes it ideal for businesses seeking exposure and accessibility. Commercial building on 0.43 acre corner lot 11'x16' and 11'x12' drive-in doors access from the main street about total of 4000 sq. ft. 13' height clearance in shop section. Zoned CHA commercial for many types of uses. Office, Retail and Shop space great mix for businesses and with ample warehouse storage. (id:59646)
N/a Mank Private
Lakeside, Ontario
ONE OF A KIND OPPORTUNITY!! Discover the potential of this rare and once in a lifetime kind of investment. These parcels are must be sold in conjunction with residential property MLS 40616867. 15 acres is currently being leased for cash crop and approx 8 acres is the green space that greets you drive along Mank Private Road to the aforementioned residential listing. They say a picture is worth a thousand words and these photos tell it all. Must be seen to be fully appreciated. (id:59646)
305 Mank Private
Lakeside, Ontario
PRIME LAKEFRONT PROPERTY!! Discover the unparalleled opportunity to own a lakefront property with immense potential for development. Nestled on a large spacious, wooded lot, with tons of parking, this 3-bedroom, 1-bathroom home offers an open-concept layout perfect for your seasonal living needs. Alternatively there is incredible potential to convert this dwelling to become your year round home and personal oasis. With breathtaking panoramic views all around and direct access to beautiful Sunova Lake this hidden retreat is an incredibly rare find as these waterfront properties don't become available very often. This property must be sold in conjunction with MLS 40613868 which makes this an even more valuable and rare find! (id:59646)
283 Birkinshaw Road
Cambridge, Ontario
Built with integrity and fine craftsmanship, this Chrisview Custom Home is an exquisite two-storey family home located in a quiet neighbourhood, close to great schools, the Grand River, walking trails and downtown Galt. It’s finished from top to bottom, and is move-in ready for not one, but two families. The in-law suite in the lower level is accessible through the garage or the backyard walk up entrance, and includes it’s own separate laundry room. With a warm and welcoming palette throughout the home, the aesthetic is timeless but so too are the memories your family will make here. The foyer is bright and open, welcoming friends and family into the open concept main floor with custom built-ins in the living room great to fill with photos, books and trendy decor items. The thoughtfully designed kitchen flows seamlessly in the space and provides ample storage. The peninsula separates the kitchen from the dining room which allows for additional seating at the counter without interrupting the openness of the space. Off the dining room is a sliding door to the back yard that is a blank canvas and ready for you to turn into your backyard oasis, whether with a hot tub and pool, or lush gardens and patio space for entertaining. On the second floor there is the primary bedroom with an ensuite and walk-in closet, as well as two other spacious bedrooms and bathroom. One great feature of this home is the upstairs loft which could be used as a family room and space for the kids and their toys, or an office with a conversation area. It's not often a new home is finished top to bottom AND includes an in-law suite. This is truly a special property and it's waiting for a special family like yours to move in. (id:59646)
1195 Willowbrook Drive
Oakville, Ontario
Spectacular fully renovated home in the beautiful West Oakville neighborhood. Thoughtfully designed open concept layout with over 2000 sqft of living space. This home is stunning, featuring a bright kitchen & oversized island that opens seamlessly into the family room. Custom millwork, GE Monogram appliances, elegant baseboards, quartz countertops, and white oak floors throughout. Upstairs, the primary suite offers custom built-in closets, a spa-like ensuite bathroom with heated floors for an added touch of luxury. Two additional bedrooms, both offering ensuite bathrooms. The lower level is fully finished with a media room. The property has a brand-new large walkout patio deck with a glass railing where you can entertain the whole family while overlooking a peaceful creek. Enjoy the creek views indoors with floor-to-ceiling windows and lofted ceilings. A short walk to Appleby College, Blake Lock High School, the lake, and nearby parks. (id:59646)
54 Elgin Street N
Cambridge, Ontario
Welcome to 54 Elgin Street North! This cozy, move-in-ready detached home offers the perfect blend of comfort and convenience. Start your day on the inviting covered front porch, perfect for sipping your morning coffee or unwinding in the evenings. Inside, you’ll love the custom maple kitchen with island, which adds a touch of elegance and warmth to the heart of the home. With plenty of storage and counter space, it's perfect for cooking up your favorite meals. The home features three bedrooms and a four piece bathroom. Fresh paint throughout and brand-new laminate flooring in most rooms give the space a modern and fresh feel. A convenient walk-up basement provides additional storage space and potential for future customization to suit your needs. Outside, you'll appreciate the detached garage, offering secure parking and extra storage options. Located in a friendly neighborhood close to schools, parks, and local amenities, this charming home is truly move-in ready and waiting for you to make it your own! (id:59646)
1386 King Street N Unit# Main
St. Jacobs, Ontario
PRIME RETAIL LOCATION ON KING STREET! This commercial retail space is in the heart of the historic and charming Village of St. Jacobs! Ideal for starting or expanding your business, seize the opportunity to join this coveted village community and enjoy a wealth of local amenities. These include popular spots like Block 3 Brewing, Village Biergarten, EcoCafe, Jacob's Grill, and access to scenic trails along Mill Race and Health Valley, plus the nearby St. Jacobs Farmer's Market, Hotel District, and Outlets, which host thousands of tourists every year. Conveniently situated just 2km from Kitchener-Waterloo and only an hour's drive from the GTA, this growing village is looking for its next boutique establishment. (id:59646)
249 Grey Silo Road Unit# 303
Waterloo, Ontario
Attention first time buyers, downsizers and professionals! Your search is over! Welcome to 249 Grey Silo Road. Exceptional maintenance-free condo living in beautiful Waterloo! You are going to LOVE taking in beautiful sunsets from your corner wrap around balcony and large windows with a view that is all country side. Located in a quiet neighbourhood and building – you will leave all your stresses behind when you arrive home. The carpet free unit features stainless steel appliances, quartz countertops, a large island and tons of kitchen storage. Parking is a breeze! You’ll never be scraping ice and snow off your car in your owned parking spot in the underground garage located right near your large storage locker! Your laundry unit is conveniently located in your suite just steps from the open concept living room and kitchen. You will delight in being so close to RIM Park Community Ctr, Waterloo Public Library, The Grand River, walking trails, Grey Silo Golf Course, Grand River Transit, Conestoga Mall and world famous St. Jacobs Market! (id:59646)
7 Kay Crescent Unit# 503
Guelph, Ontario
Experience exceptional living at the Vantage Luxury Suites in South Guelph, crafted by the award-winning Reids. It boasts 2-bedroom, 2-bathroom, Sunlight streams through oversized windows, illuminating the open-concept floor plan. The kitchen features stainless steel appliances, a breakfast bar, and sleek white cabinetry. The spacious dining area and bright living room seamlessly connect to a private balcony, perfect for enjoying peaceful views of a pond and lush greenery. With modern finishes, 9-foot ceilings, and hardwood floors throughout, this home also includes a 4-piece main bathroom and two generously sized bedrooms, including a primary suite with an ensuite bathroom. Additional upgrades such as a water softener enhance comfort in Guelph's hard water. Ideally located near grocery stores, a movie theatre, LCBO, restaurants, banks, fitness centers, and just minutes from a large shopping center and the 401, this condo offers unparalleled convenience. Golf enthusiasts will appreciate the proximity to Springfield Golf & Country Club. (id:59646)













