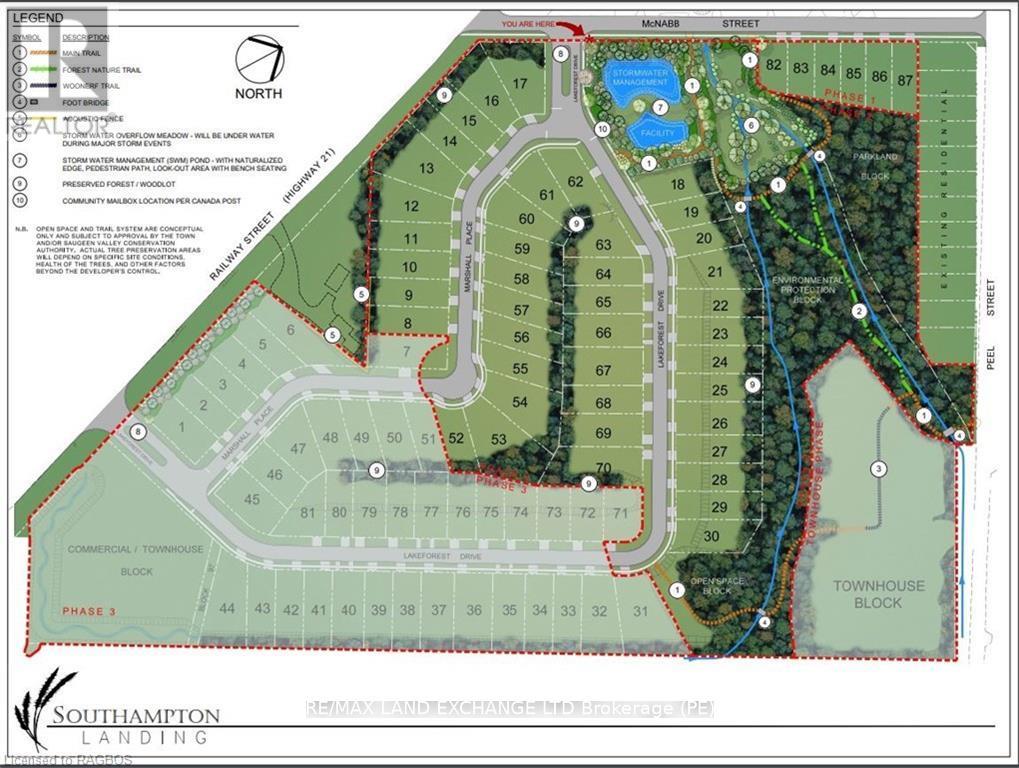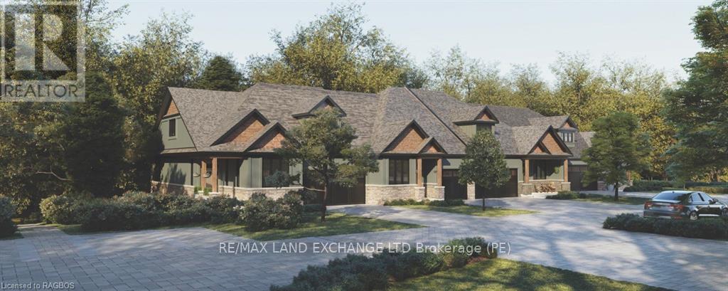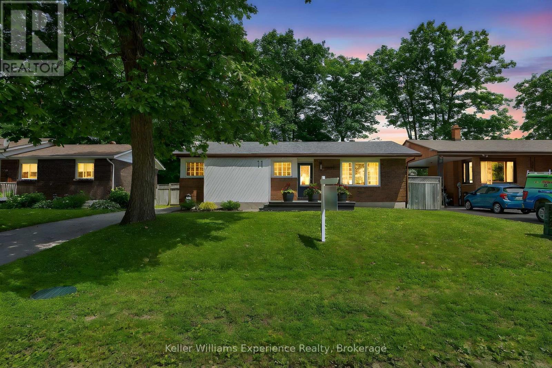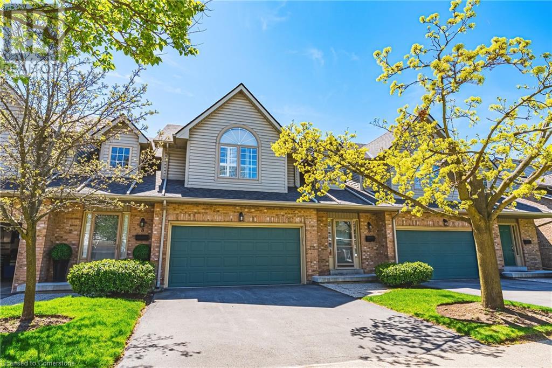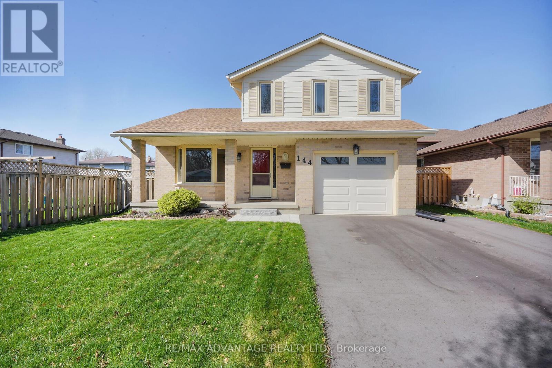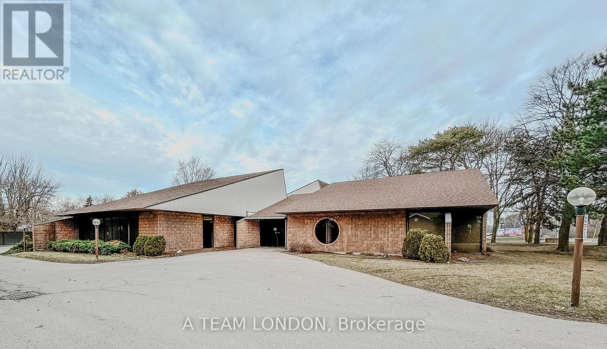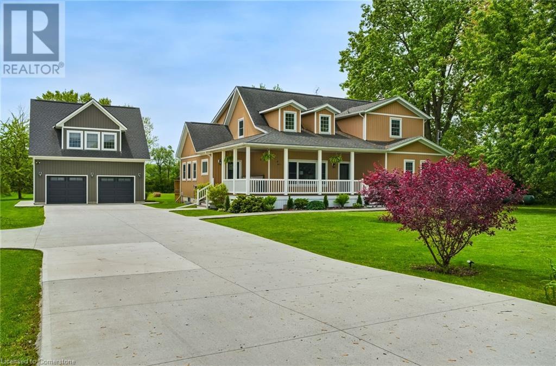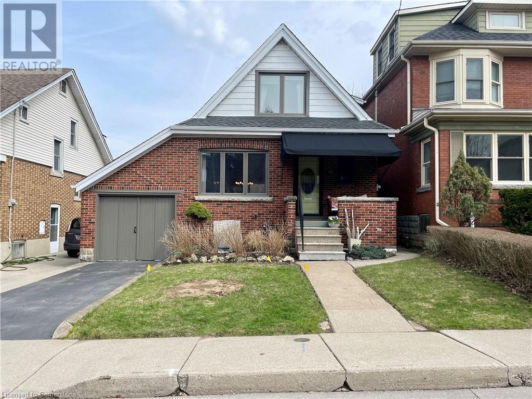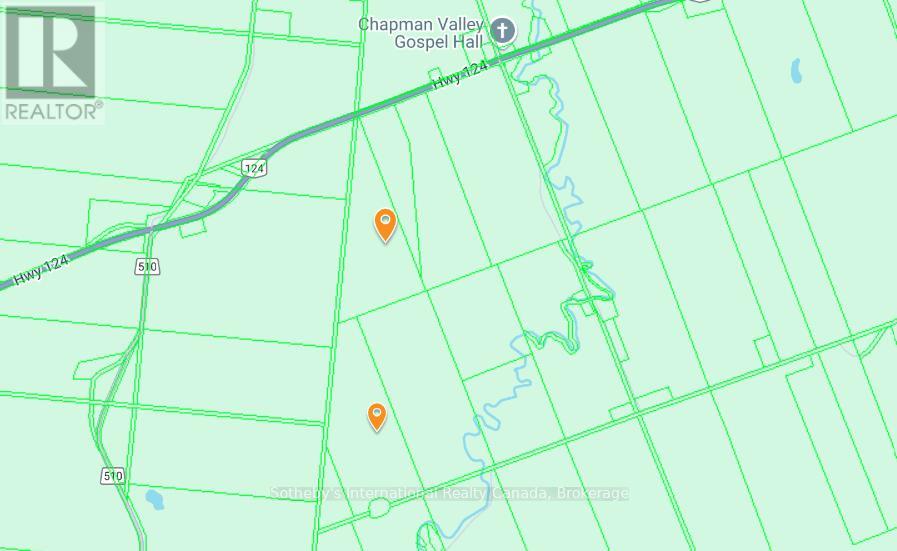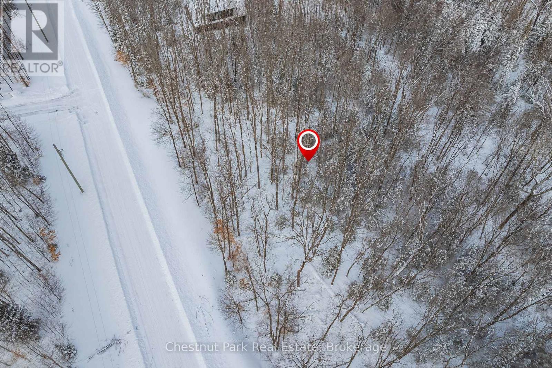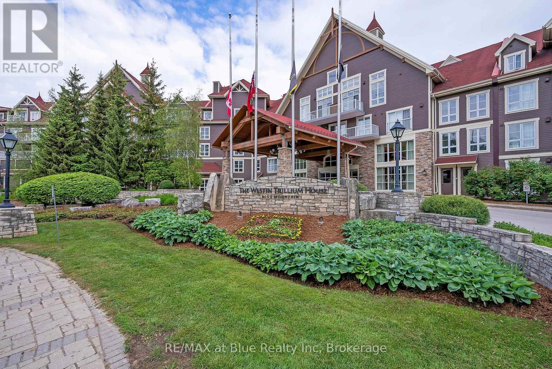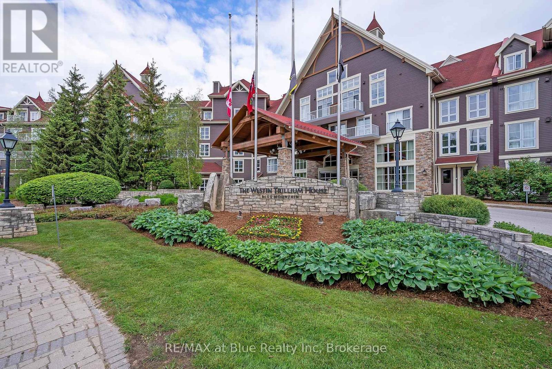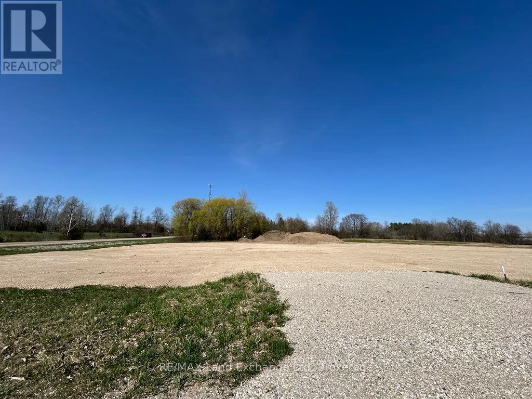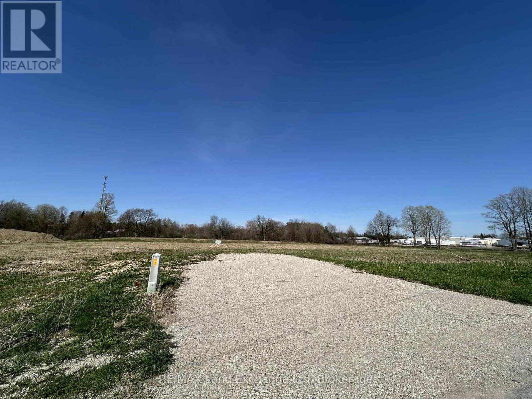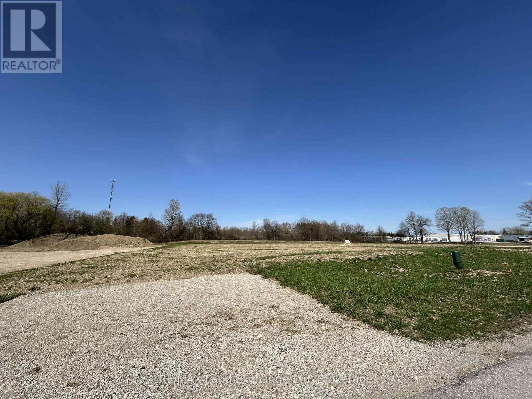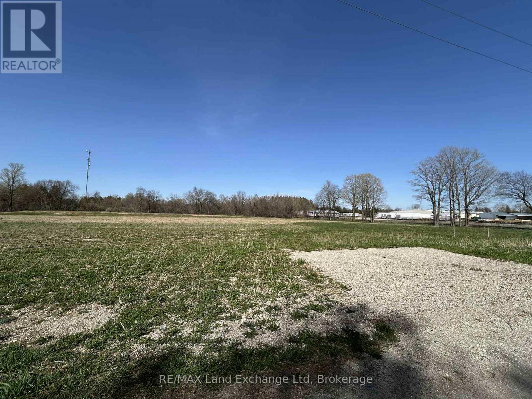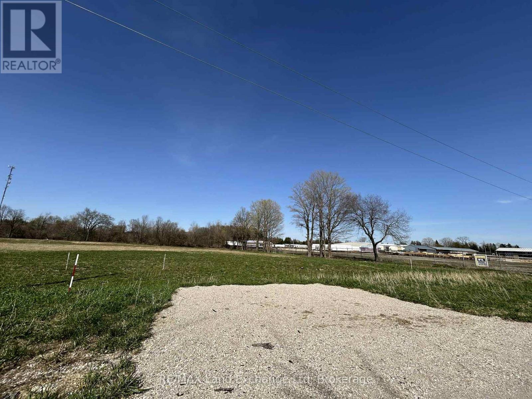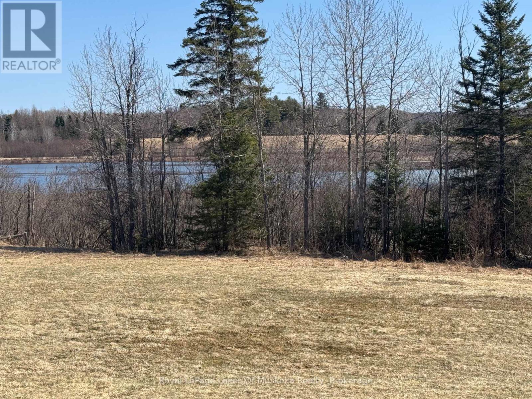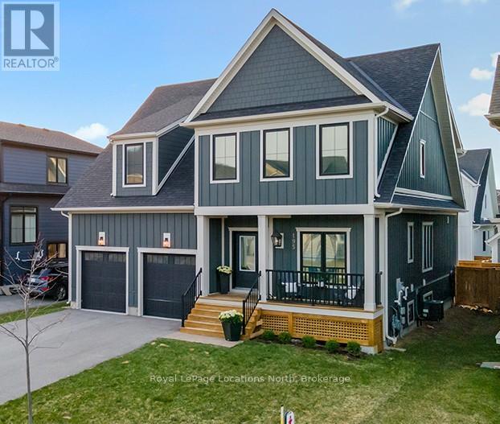1365 Janina Boulevard
Burlington, Ontario
Welcome to 1365 Janina Blvd, a charming raised bungalow nestled on a beautiful 62 x 104.43 ft lot in the highly sought-after Tyandaga neighbourhood. With 2 + 1 comfortable bedrooms, including the oversized primary bedroom with a sliding door to the backyard, 2 full bathrooms and flex spaces, this home presents endless potential for customization to suit your needs. Step outside and enjoy the private backyard, ideal for outdoor entertaining, gardening, or simply relaxing in the fresh air. Recent improvements include: shingles & attic insulation in 2019 and receptacles pig-tailed in 2025. Located in a quiet, friendly neighborhood, this home is close to schools, shopping, parks, public transit and highway access. The perfect balance of tranquility and accessibility. Don’t miss the opportunity to make this lovely property your own. RSA. SQFT. (id:59646)
Lot 29 - 29 Lakeforest Drive
Saugeen Shores, Ontario
Southampton Landing is a new development that is comprised of well-crafted custom homes in a neighbourhood with open spaces, protected land and trails. Architectural Control & Design Guidelines enhance the desirability of the Southampton Landing subdivision. Southampton Landing is suitable for all ages. Southampton is a distinctive and desirable community with all the amenities you would expect. Southampton is located along the shores of Lake Huron, promoting an active lifestyle with trail systems for walking or biking, beaches, a marina, a tennis club, and great fishing spots. You will also find shops, eateries, an art centre, a museum, and the fabric includes a vibrant business sector, hospital and schools. This lot might accommodate a full basement or a raised bungalow plan. Get a quote from the developer's custom home builder Alair Homes or hire your TARION-registered builder. Make Southampton Landing your next move. Inquire for more details... (id:59646)
25 - 14 Cedar Creek
Saugeen Shores, Ontario
Welcome to the Yellow Birch Model an exterior unit. Boasting 1393 sq. ft. on the main floor and an additional 942 sq. ft. of finished walkout basement space, this home offers room to live, work, and relax. Standard 9-foot ceilings on the main floor and over 8-foot ceilings in the basement enhance the sense of openness throughout. Built by Alair Homes, renowned for superior craftsmanship; Cedar Creek features 25 thoughtfully designed townhomes that combine modern living with the tranquillity of a forested backdrop. Choose your personal selections and finishes effortlessly in our presentation room, designed to make the process seamless. Cedar Creek offers four stunning bungalow and bungalow-with-loft models. Each home includes: A spacious main-floor primary bedroom, full walkout basements for extended living space, and expansive decks overlooking the treed surroundings. These homes are part of a vacant land condo community, which means you enjoy the benefits of a freehold townhome with low monthly condo fee (under $200). The fee covers private road maintenance, garbage pick-up, snow removal, and shared green space. The community is a walkable haven featuring winding trails, charming footbridges, and bubbling creeks woven throughout the landscape. Nature is not just a feature here its part of everyday life. Located in Southampton, within beautiful Saugeen Shores, you'll enjoy year-round access to endless beaches and outdoor adventures, unique shops and local cuisine, a vibrant cultural scene with events for every season, and amenities, including a hospital right in town. These homes are Net-Zero ready, ensuring energy-efficient, sustainable living. Features like EV charger readiness reflect forward-thinking design paired with timeless craftsmanship. Additional Notes: Assessment/property taxes TBD. HST is included in price, provided the Buyer qualifies for the rebate and assigns it to the builder on closing. Measurements from builder's plans... (id:59646)
11 Payette Drive
Penetanguishene, Ontario
Welcome Home! With over 2,000 sq. ft. of finished living space, this charming 3 bedroom & 2 bath home is the perfect fit! Open concept main floor with a great layout that allows natural light to flood every room, creating a warm and welcoming atmosphere. The spacious living and dining areas open into the kitchen, making it ideal for entertaining guests or family gatherings. Bonus space - a cozy den - with sliding glass doors that lead to your private backyard and overlooks your sparkling inground pool - perfect for summer relaxation and outdoor fun! The Separate Entrance is perfect for creating an In-Law Suite and allows for the flexibility of multigenerational living with extended family living (cost share!) or extra space if you work from home or have a larger family. You will appreciate the safe and friendly neighborhood, it's conveniently located near downtown shopping, restaurants, and local parks. This home is a rare find, offering the perfect blend of style, space, and location! Don't miss the chance to make it yours! (id:59646)
399 Old Mud Street
Stoney Creek, Ontario
Welcome to this charming 4- level backsplit in the heart of Hamilton Mountain! This well-maintained home offers 3 cozy bedrooms, 2 bathrooms - including a newly upgraded modern shower - and a spacious great room perfect for everyday living. The large basement with a cold cellar adds valuable storage and future potential. Perfect for growing family, with schools, Valley Park Community Centre, major highways, shopping, and public transit. Roof replaced in 2020 for added peace of mind. A beautiful blend of comfort, convenience, and thoughtful upgrades. Welcome home. (id:59646)
3333 New Street Unit# 9
Burlington, Ontario
Welcome to 3333 New Street # 9 in the prestigious Roseland Green complex. This immaculately maintained 2562 square foot unit with a double car garage has 3 oversized bedrooms, 4 bathrooms, hardwood floors and vaulted ceilings. The main floor is super spacious and open concept. There is a separate dining room and living room, perfect for entertaining or hosting family meals. The bonus sitting room makes the main floor feel open and inviting. The spacious eat-in kitchen has tons of cabinetry and counter space, and newer stainless steel appliances. The living room has a gas fireplace and glass door that opens to a private garden and patio. The second floor has 3 ginormous bedrooms, main bathroom with double vanity, and a lovely & modern primary suite. This unique primary features a huge walk-in closet and updated 4-piece ensuite bathroom with enough space to add a soaker tub. The massive basement features a full wet bar, recreation room and extra 3-piece bathroom. Tons of closet space throughout, main floor laundry, inside entry to the garage, updated roof & windows and the list goes on. The location is also ideal - you can walk to Marilu's market, the lake, bike path, schools, green space, downtown core & only a few minutes to all major highways and GO stations. This home is perfect for down-sizers or first time home buyers. LET'S GET MOVING! (id:59646)
144 Fairchild Crescent
London South (South X), Ontario
Welcome to 144 Fairchild Cres. This beautifully renovated 3-bedroom, 4-bathroom home located on a quiet and established crescent, close to schools, parks, shopping, transit, and Hwys 401 and 402. This move-in-ready property features gorgeous LVT flooring and ceramic tile throughout, a stunning eat-in kitchen with classic white cabinetry, quartz countertops, stainless steel appliances including a gas stove, herringbone backsplash, and opens to a sunken family room with gas fireplace and patio doors leading to a large deck and fully fenced backyard. The main floor also offers a formal living room and dining room, perfect for entertaining. The spacious primary bedroom includes a renovated ensuite with a modern glass walk-in shower. Enjoy the convenience of main floor laundry and a fully finished basement complete with a large rec room, office, and full bathroom ideal for work, guests, or family fun. Additional highlights include a single-car garage with inside entry and a large front porch perfect for morning coffees. A perfect blend of comfort, style, and location - this home is a must-see! (id:59646)
A - 743 Wellington Road
London South (South R), Ontario
Lease rates starting at $25.00 psf. 1,400 sq ft up to 4,254 sq ft office space available for lease. Space can be demised to tenant's specifications. Fronting on the new Bus Rapid Transit North/South corridor on busy Wellington Road. Close to all amenities including London Health Sciences Centre, White Oaks Mall, schools, churches, shopping and restaurants. Easy access to highway 401 and downtown. 42 on-site parking spaces. Across the street from Westminster Ponds, a 200-hectare environmentally significant area with ponds and walking trails. Currently zoned RO1(15) which permits Medical/dental offices and offices as well as Clinics, Medical/dental laboratories, Business service establishments, Day care centres, Personal service establishments and Financial institutions. (id:59646)
671 Anihinaabe Drive
Shelburne, Ontario
This beautiful home offers approximately 3,000 finished Sq. Ft., including a legal basement suite. The main level features 4 spacious bedrooms and 3.5 bathrooms, with upgraded 10-ft ceilings, giving the home an open and airy feel. The fully finished basement suite includes 1 bedroom, 1 bath, and a den, with its own separate entrance for privacy. The home comes with 2 fridges, 2 stoves, 2 washers, 2 dryers, and 1 dishwasher, making it perfect for multi-family living or as an income property. The current tenants are paying $3,000/month for the upstairs and $1,790/month for the basement suite, totaling $4,790/month in rental income. This property offers great income potential and is located in a desirable subdivision, ideal for investors or those looking for a home with rental income to offset costs. (id:59646)
634060 Highway 10 Highway
Mono, Ontario
A rare opportunity to own this stunning, custom-built home, offered for the first time! Boasting over 5,000 sq. ft. of living space, this exceptional property is conveniently located on Hwy 10 with natural gas service. The exterior showcases timeless stone and brickwork, complemented by striking Douglas fir beams inside.Step into an inviting interior with soaring 10-ft ceilings throughout, elegant 8-ft doors, and a seamless open-concept layout. The full chefs kitchen, complete with a double island, flows effortlessly into the expansive deckperfect for indoor-outdoor living. The primary suite offers a spa-like ensuite and two walk-in closets. This home features 3+2 bedrooms and 3.5 baths, with a lower level boasting 9-ft ceilings, an in-law suite with a separate entrance, a gym, and in-floor heating throughout.The heated and insulated garage is designed for versatility, featuring high ceilings ideal for a lift, a Tesla charger, and a backup generator. The property is enhanced by 20 years of meticulous landscaping, a mature cedar tree line, power-gated entry, additional parking pads, an invisible fence with a dedicated dog run, and a breathtaking spring-fed river teeming with speckled trout.An extraordinary home combining luxury, comfort, and naturedont miss this one-of-a-kind opportunity! (id:59646)
364 Sumbler Road
Pelham, Ontario
Discover the perfect blend of country charm and modern convenience with this stunning 2,700 sq. ft. bungaloft, nestled on a picturesque 1.005-acre lot on the outskirts of Pelham/Fenwick and Welland. Enjoy the serenity of rural living while being just moments from all amenities! The bright and airy main floor boasts an open-concept design featuring a spacious kitchen, dining, and living area with pellet stove—ideal for family gatherings. You'll also find two generous bedrooms, a 4-piece bath, a convenient laundry room, and a closed-off mudroom, perfect for organizing coats, boots, and pets. Upstairs, the lofted space offers endless possibilities, complete with two additional bedrooms, two full baths, and a versatile area—perfect for a home office or cozy retreat. The partially finished basement includes a rec room, with potential for added living space and an extra bath. The property is enhanced by a full concrete driveway and an oversized, full in floor heated detached garage with a 750 sq. ft. 1-bedroom apartment above—an excellent opportunity for rental income or extended family living. Step outside to your private oasis, featuring a large pond perfect for swimming, fishing, and skating. This exceptional home offers the best of both worlds—country living with city convenience! (id:59646)
65 Hyde Park Avenue
Hamilton, Ontario
Bright sunny house in a beautiful, quiet neighborhood. The open main floor flows seamlessly to views through the main sunroom windows and views to the deep treed yard and artist's studio. The cozy living room has bright windows with coved ceilings and boasts a gas fireplace with original mantle. Perfect for entertaining, the dining room flows from the living room and is steps to the kitchen. It has a handy pantry closet that is perfect for small appliances and serving ware. The kitchen is a generous space with white and grey quartz counters and glass backsplash, bright with loads of counterspace lit from under cabinet lighting, ample cupboard space and a deep double sink. The sunroom features views of a mature wisteria covered arbor with fragrant blooms in spring and summer. The basement is renovated with a full bathroom, rec room and yoga/office space. The modern studio building nestled among trees was built 3 years ago. Vaulted ceilings, large windows. The neighborhood has the Bruce Trail, golf course, Locke Street and easy highway access. (id:59646)
Pcl 7465 & 5155 Lot 28 & 29 Con 7 & 8
Magnetawan, Ontario
150 acres of environmentally protected land in Magnetawan located roughly 15 minutes off Hwy 11. Ideal for environmental or conservation organizations, or buyers with niche interests. Buyer to perform their own due diligence when it comes to potential uses of the land. (id:59646)
Lot 11 Millie's Way
Armour, Ontario
Client RemarksLooking to develop in an upscale neighbourhood in the Village of Burk's Falls? Welcome to Lot 11 on Millies Way! This 2.0-acre lot is nestled in a growing community, offering a peaceful and private setting surrounded by mature trees. Its the perfect place to build your dream home. Just a short 5-minute drive to town amenities and Doe Lake, with easy access to Highway 11 (only 3 minutes away) and just 25 minutes to Huntsville. With limited building lots available in this desirable neighbourhood, don't miss your chance to secure one while you can! (id:59646)
315 - 220 Gord Canning Drive
Blue Mountains, Ontario
MOUNTAIN VIEW - WALKING DISTANCE TO THE SILVER BULLET CHAIRLIFT - Fabulous two bedroom, two bathroom suite in the Westin Trillium House not only comes fully furnished but has an incredible 3rd floor view of the mountain and ski hills to enjoy from your balcony. The living room turret design and fantastic windows makes this suite stand out from the others. With the 2 bedrooms and pull out sofa in the living room, you have sleeping accommodations for up to 6. Enjoy the Westin heavenly bed. Complete bathroom refurbishments completed and paid for in 2024. Located in Ontario's most popular four season resort - Blue Mountain Village, The Westin Trillium House has outstanding amenities with a top of the line exercise room, outdoor all year round heated pool, hot tubs & award winning restaurant - Oliver & Bonacini. HST is applicable but can be deferred by obtaining an HST number and enrolling the suite into the revenue generating Rental Pool Management Program. (id:59646)
352 - 220 Gord Canning Drive
Blue Mountains, Ontario
WESTIN TRILLIUM HOUSE BACHELOR SUITE WITH VILLAGE, MILLPOND AND MOUNTAIN VIEW - Own a fully furnished Westin bachelor suite in Ontario's most popular four seasons resort in The Village at Blue Mountain! This perfect resort home has room service from Oliver & Bonacini restaurant, valet parking, ski locker, plus access to all of the Westin amenities; 4 season pool, hot tub, fitness room, games room and sauna. The suite has a fully equipped kitchenette, dining area, full size fully renovated bathroom with and separate shower, gas fireplace, balcony and an in-suite locked cupboard to keep your personal possessions in. The Westin Trillium House offers a fully managed rental program to help offset operating expenses while allowing liberal personal usage. HST may be applicable but can be deferred by obtaining an HST number. 2% Village Association entry fee applicable. (id:59646)
301 Sandpiper Lane
Georgian Bluffs, Ontario
IT'S ALL ABOUT THE LIFESTYLE AT COBBLE!! Here is your opportunity to buy a brand new Bungaloft townhouse (Maritime Bungalow model) in the exclusive development of Cobble Beach Golf and Resort. Large main floor primary bedroom with 3 pc ensuite and walk in closet. Open concept kitchen/ living room and dining room with fireplace and 18 ft ceilings. Kitchen boasts of new stainless steel appliances and custom automated blinds throughout. All this coupled with an oversized garage and main floor laundry make this space a perfect home for all ages. The 2nd floor bedroom, full bath and loft add extra space for multiple uses. All exterior maintenance is taken care of for you, including snow removal, gardening and lawn care. The membership allows for access to all amenities offered by Cobble with guest rates on golfing and membership discounts. This 574 acre resort on the shores of Georgian Bay offers an 18 hole award winning golf course, 14km of groomed trails (summer and winter), spa, fitness center, tennis courts, members only beach and docks.....just to list a few. Here is your chance to experience the executive lifestyle! (id:59646)
188 Royal Road
Morris-Turnberry (Morris Twp), Ontario
Build your dream home today on this spacious building lot in Wingham's lower town. That allow one to appreciate the quiet and tranquility of the area without having to travel far for any of the town's amenities. Give a call today to discuss possible building options! (id:59646)
182 Royal Road
Morris-Turnberry (Morris Twp), Ontario
Build your dream home today on this spacious building lot in Wingham's lower town. That allow one to appreciate the quiet and tranquility of the area without having to travel far for any of the town's amenities. Give a call today to discuss possible building options! (id:59646)
184 Royal Road
Morris-Turnberry (Morris Twp), Ontario
Build your dream home today on this spacious building lot in Wingham's lower town. That allow one to appreciate the quiet and tranquility of the area without having to travel far for any of the town's amenities. Give a call today to discuss possible building options! (id:59646)
174 Royal Road
Morris-Turnberry (Morris Twp), Ontario
Build your dream home today on this spacious building lot in Wingham's lower town. That allow one to appreciate the quiet and tranquility of the area without having to travel far for any of the town's amenities. Give a call today to discuss possible building options! (id:59646)
170 Royal Road
Morris-Turnberry (Morris Twp), Ontario
Build your dream home today on this spacious building lot in Wingham's lower town. That allow one to appreciate the quiet and tranquility of the area without having to travel far for any of the town's amenities. Give a call today to discuss possible building options! (id:59646)
71 Spider Lake Lane
Huntsville (Stephenson), Ontario
Enjoy the wide open lake and meadowviews from this 8 acre parcel. Hydro has been brought in to the lot and is at the road, just waiting on Hydro One to finish the hook up (fully paid for). Driveway in to possibly build site with expansive views of the surrounding area. Spider is a small lake with access into Penfold Lake by fishing boat, canoe, kayak (creek is approx. 13' deep according to the seller). Easy access from Hwy 11 making commutes to Bracebridge, Huntsville and beyond a breeze. Zoning is WR1 and will require a site plan for building. Close to OFSC snowmobile trails. (id:59646)
195 Courtland Street W
Blue Mountains, Ontario
Welcome to the Churchill Model in Windfall at The Blue Mountains where mountain charm meets modern elegance. This beautifully crafted home offers nearly 3,000 square feet of thoughtfully designed living space, perfect for entertaining and everyday comfort. Featuring 4 spacious bedrooms, 4 bathrooms, a main floor den, and a generous media room, there's room for the whole family to relax and recharge. At the heart of the home is a gourmet kitchen with high-end stainless steel appliances, including a gas range, built-in wine fridge, and a quartz-topped island with soft-close cabinetry all overlooking an expansive Great Room with a cozy gas fireplace. The open-concept dining area, filled with natural light from large windows, creates a warm and welcoming space to gather. Additional conveniences include a main floor laundry with garage access, a versatile space on the lower level and breathtaking views of the Blue Mountain ski hills from the charming front porch. Step out to the covered back porch for year-round outdoor enjoyment in your fully fenced private yard. As a Windfall resident, you'll also enjoy access to The Shed an exclusive community hub offering all-season saltwater pools, a sauna, fitness center, clubhouse, and more. Located next to Blue Mountain Resort, Spa Scandinave, and surrounded by a scenic trail network with stunning Escarpment views, this is more than just a home it's a lifestyle. (id:59646)


