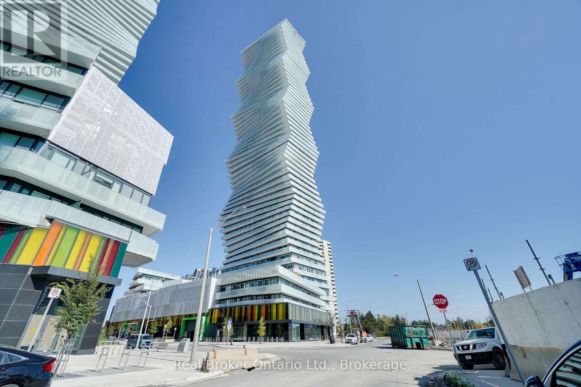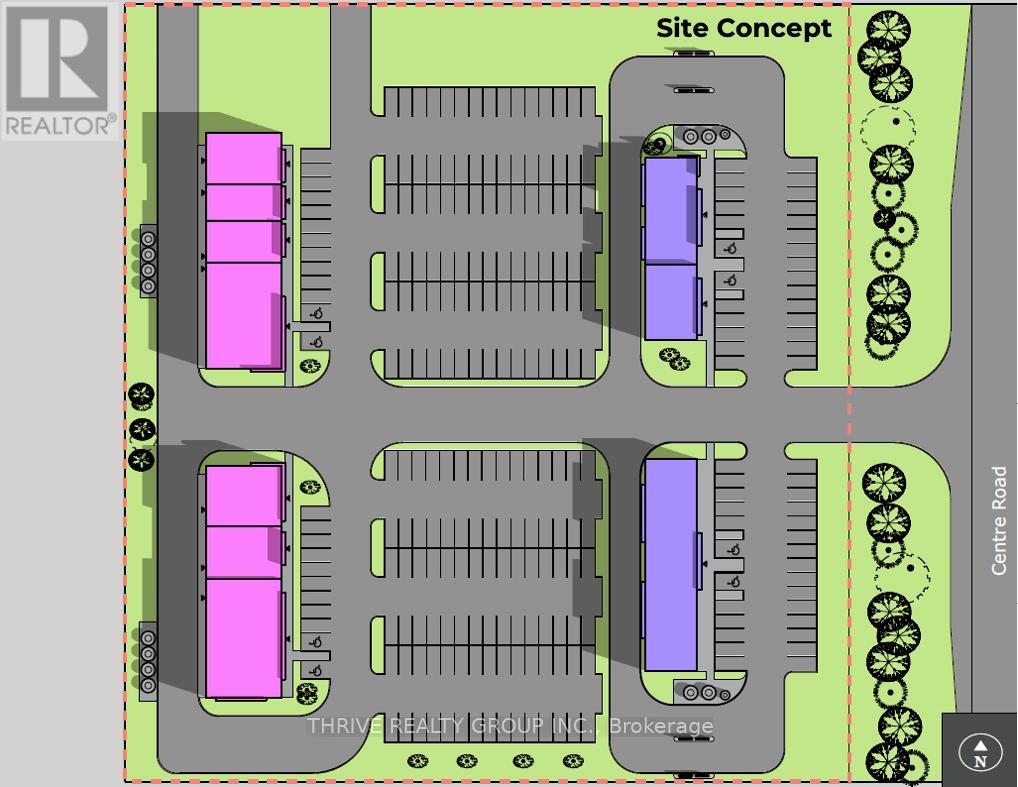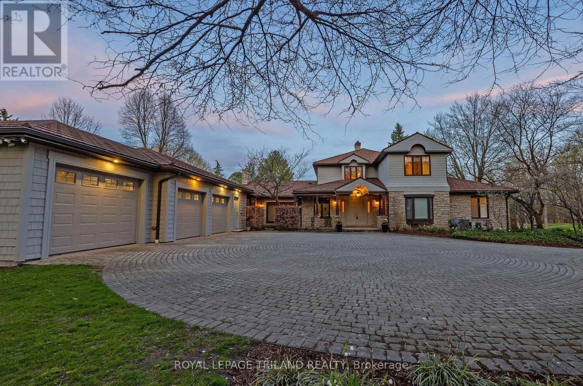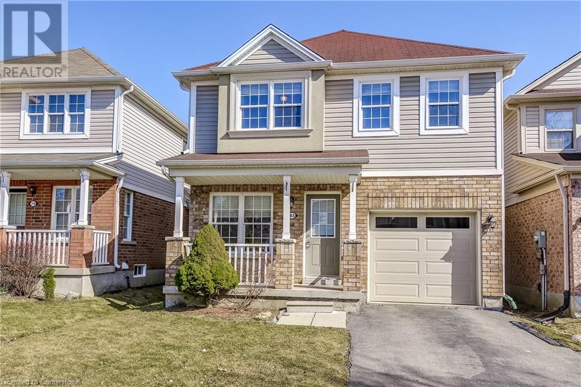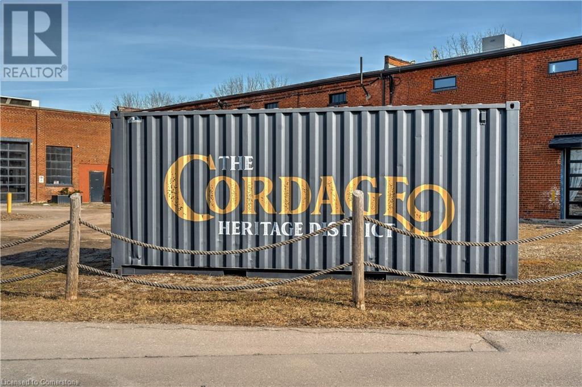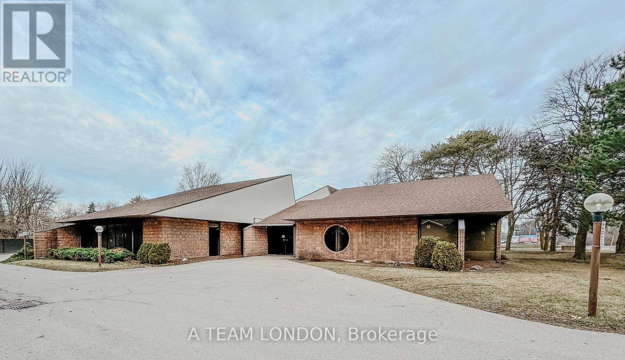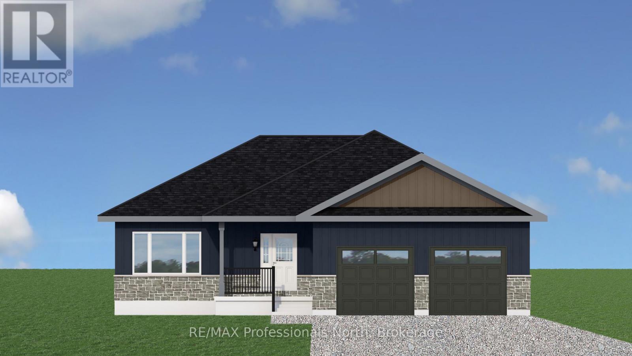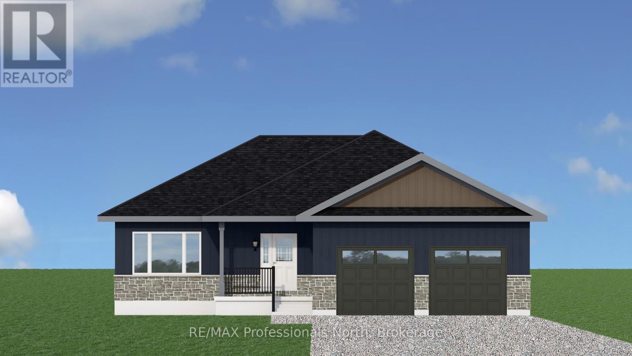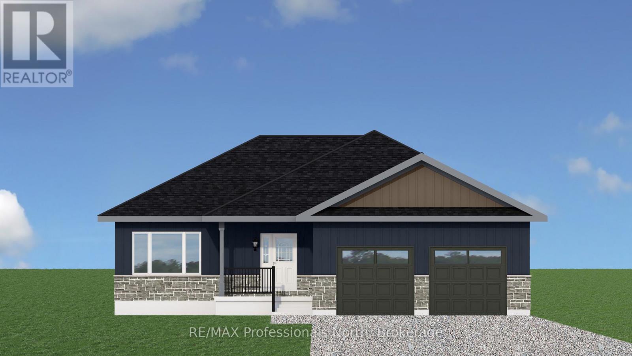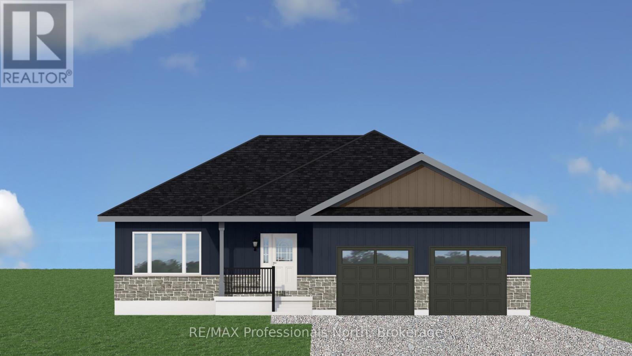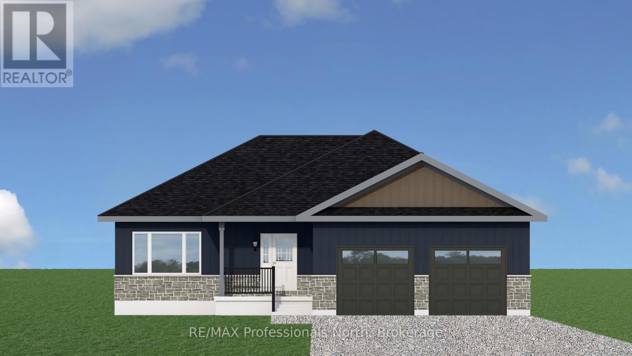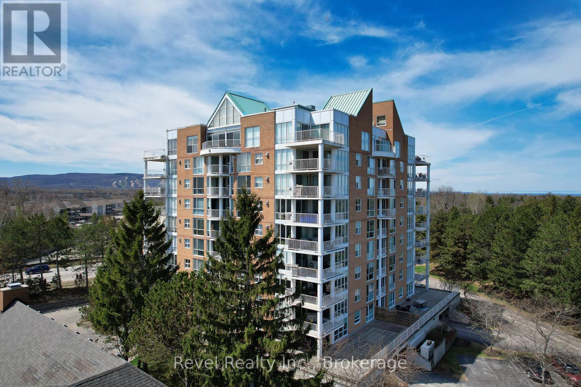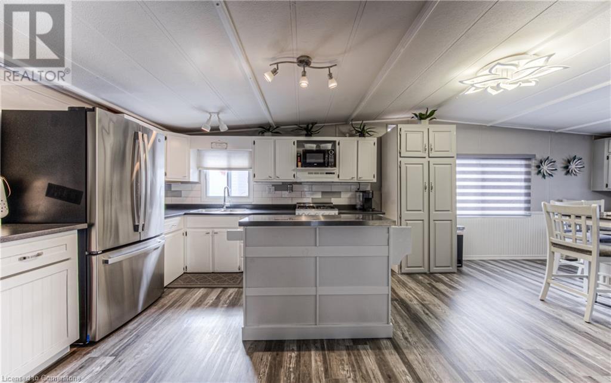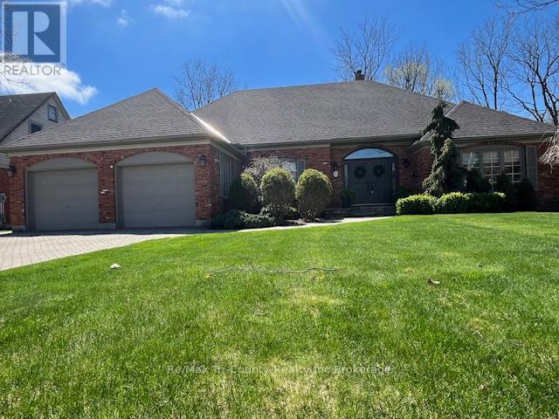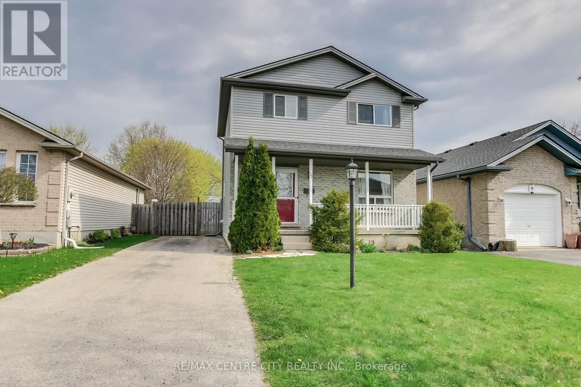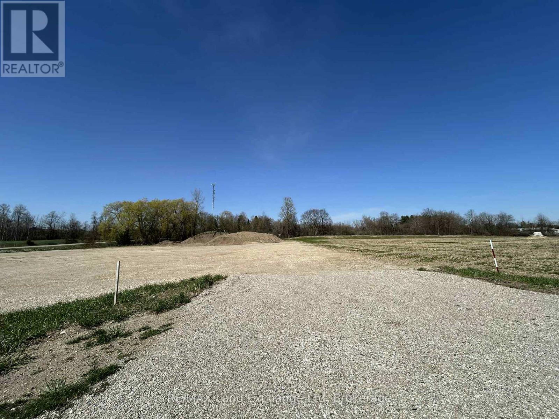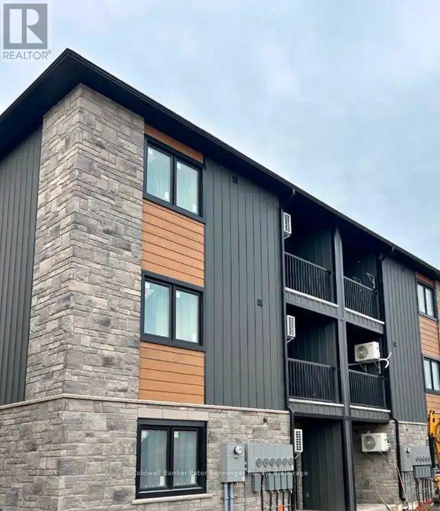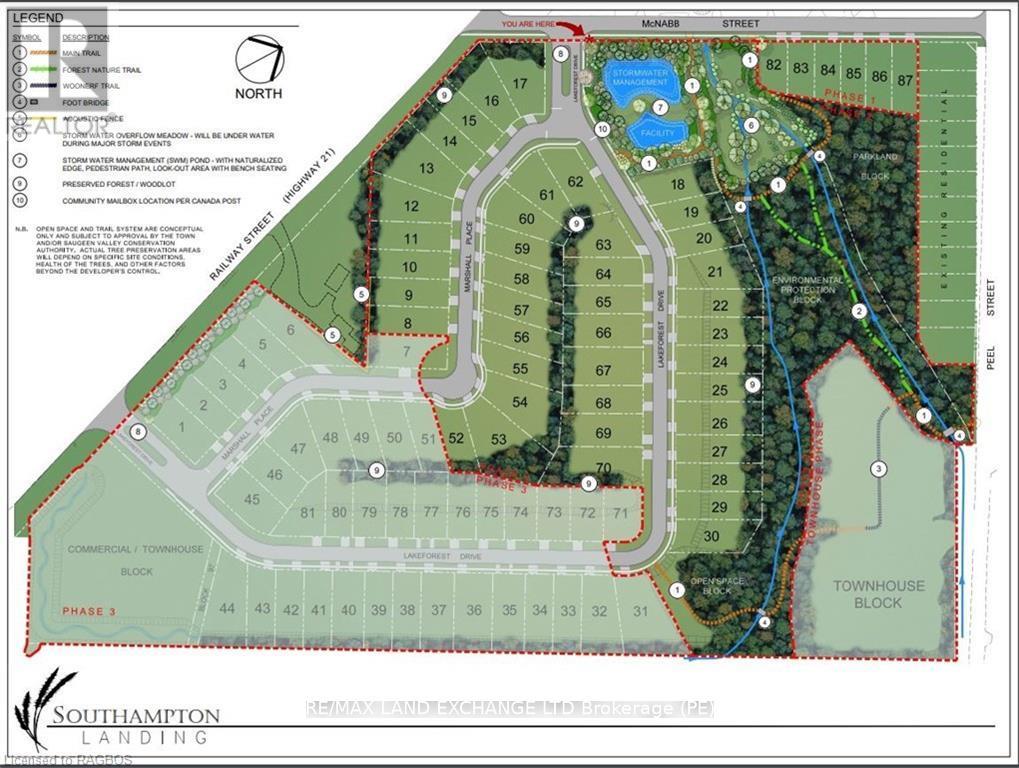3009 - 3883 Quartz Road
Mississauga (City Centre), Ontario
Experience elevated city living in this stunning 2-bedroom condo on the 30th floor of MCity2. Spanning 638 sq ft, the unit features a functional open-concept layout, floor-to-ceiling windows, and a wraparound balcony offering panoramic views. The modern kitchen includes built-in appliances, sleek cabinetry, and contemporary finishes. Enjoy a deep soaker tub in the 4-piece bathroom, plus in-suite laundry for added convenience. MCity2 offers unmatched amenities: a 24-hour concierge, rooftop pool (seasonal ice rink), fully equipped fitness centre, theatre, sports bar, kids lounge, splash pad, playground, and BBQ terraces. Ideally located near Square One, transit, dining, shopping, and major highways this is the ultimate blend of luxury and convenience. (id:59646)
1908 - 318 Richmond Street
Toronto (Waterfront Communities), Ontario
Fabulous southwest 2 bed, 2.5 bath, 2 Premium parking, 2 Lockers (one huge room adjacent parking and one on same floor as the unit) corner suite with two full walls of windows and a huge wrap around terrace with 4 walk-outs. This very special 1253 SqFt unit is a custom floor plan combining 2 units to create a spectacular floor plan! Generous entrance foyer with marble floor tiles, large closet and Powder Room. Beautiful kitchen with high-end Bosch built-in appliances, steam/convection oven, wall oven, centre island with beverage fridge, granite countertops and granite slab backsplash. Large open concept Living Room, Dining Room, Kitchen with south and west views. 9 ceilings smooth ceilings with cornice mouldings. Engineered oak flooring throughout. Heavily upgraded with over 100K in custom upgrades including motorized blinds throughout. Custom LED pot lights. Dimmer switches throughout. Living Room with feature electric fireplace. Primary suite with walk-in closet and luxury ensuite, whirlpool soaker tub, glass shower, quartz counters, 36 height vanity. Secondary bedroom suite with ensuite bathroom, marble glass shower, granite counters, 36 height vanity. Hose bibs & electrical for Terrace. Two premium lockers - one on the same floor as the unit and one large Locker room adjacent the 2 premium parking spaces. Superb Picasso building by Mattamy features 24 hour concierge and premium amenities. Exclusive access to the "Picasso Club" located on the 3rd floor with fitness, weight areas, saunas and a yoga studio. 10th floor party room with lounges, billiards and TV areas. The outdoor 10th floor rooftop deck with a lounge, cabanas, fireplace, barbecues, tanning deck and a jacuzzi. Located in the heart of the Queen West Entertainment district with fantastic restaurants, bars, shops, theatres and gyms all at your fingertips. Don't miss! (id:59646)
0 Centre Road
Adelaide Metcalfe, Ontario
New commercial development located in north Strathroy directly off of Highway 402 between Sarnia and London. Located across from Tim Hortons, Wendy's, Circle K, Shell Gas station, and Holiday Inn Express and less than 5 minutes from both of Strathroy's high schools. Corridor Commercial Zoning permits a wide range of uses. Space can be demised starting at 1,100 sq ft. Lease rates starting at $33/sq ft. (id:59646)
3 Old Oak Lane
London South (South K), Ontario
A truly extraordinary offering 3.63 acres of natural beauty tucked into a secluded city location. This rare property pairs incredible privacy with thoughtful architectural design, where principle rooms and private spaces capture sweeping views of the woods, gardens, green space, and pool. With direct access to the adjacent protected parkland and hiking trails, the setting is simply unmatched. Spanning over 4,000 sq ft, the home brings the outdoors in. The bright kitchen is open to the family room and features a custom stone fireplace and expansive windows offering panoramic vistas and sliding doors to both a spacious deck and private garden. The sunken living room features floor-to-ceiling windows, beautiful crown molding and fireplace. The main floor primary bedroom is a serene space, complete with a large walk-in closet, and an ensuite. Additional main floor features include two powder rooms, a private office, a beautiful dining room, a large laundry room and a mudroom with built-ins. Upstairs features three generous bedrooms one with a private ensuite and an additional full bath. The walk-out lower level offers a welcoming family room with fireplace, a games room with bar, abundant storage, and dual staircases. The triple car garage boasts 2 electrical car plug-ins and epoxy garage flooring. A rare opportunity to own an exceptional home on a spectacular street where homes seldom come to market. (id:59646)
83 Powell Drive
Binbrook, Ontario
Welcome to 83 Powell Drive, a cozy 3-bedroom, 2-bathroom, 2-story home nestled in the heart of the family-friendly community of Binbrook. This delightful house is perfect for first-time buyers or those looking to create cherished memories in a welcoming neighbourhood. Step into a warm and inviting space featuring a charming kitchen with vinyl floors, seamlessly connected to a dining area with a sliding door opening to a fully-fenced backyard. The backyard boosts a composite board deck with gazebo, a garden shed, and a gas line for BBQ to enjoy. The bright living room, with its hardwood floors and large front-facing window, is perfect for family movie nights or game days. As you head upstairs, you'll discover three bedrooms, a 4pc main bath, and laundry room. The lower level, unfinished, opens up endless possibilities for a playroom, guest suite, or a space to gather. Nestled in the quiet Binbrook enclave, this home offers easy access to parks, schools, grocery shopping, and the John C. Munro airport. Welcome Home! (id:59646)
111 Sherwood Drive Unit# 24
Brantford, Ontario
4157 SQUARE FEET OF RETAIL SPACE AVAILABLE IN BRANTFORD'S BUSTLING, CORDAGE HERITAGE DISTRICT. Be amongst thriving businesses such as: The Rope Factory Event Hall, Kardia Ninjas, Spool Takeout Sassy Britches Brewing Co., Mon Bijou Bride, Cake and Crumb-- the list goes on! Located in a prime location of Brantford and close to public transit, highway access, etc. Tons of parking, and flexible zoning! This unit has pedestrian access from the Alley, and truck level loading door at rear of unit *UNDER NEW MANAGEMENT* (id:59646)
B - 743 Wellington Road
London South (South R), Ontario
Lease rates starting at $25.00 psf. 680 sq ft up to 4,254 sq ft office space available for lease. Space can be demised to tenant's specifications. Fronting on the new Bus Rapid Transit North/South corridor on busy Wellington Road. Close to all amenities including London Health Sciences Centre, White Oaks Mall, schools, churches, shopping and restaurants. Easy access to highway 401 and downtown. 42 on-site parking spaces. Across the street from Westminster Ponds, a 200-hectare environmentally significant area with ponds and walking trails. Currently zoned RO1(15) which permits Medical/dental offices and offices as well as Clinics, Medical/dental laboratories, Business service establishments, Day care centres, Personal service establishments and Financial institutions. (id:59646)
975140 Silver Centre Road
Temiskaming Shores (Haileybury), Ontario
Set on 40 private acres just outside Temiskaming Shores, this charming 1.5-storey home offers a perfect balance of space, privacy, and convenience. The open-concept main floor provides a welcoming layout, featuring a cozy living area, a spacious dining room, and a functional kitchen. With four bedrooms (two on the main level and two upstairs) there's plenty of room for a growing family or guests. A 1.5-bathroom setup ensures practicality, while a drilled and dug well supplies reliable water. A standout feature of the property is the massive 3,000 sq. ft. Quonset/shop, offering endless possibilities as a garage, workshop, small barn, or business space. Outdoor enthusiasts will love the large sandbox area, currently set up with a beach volleyball/badminton net and easily transformed into an ice rink in winter for family skating and hockey. A gravelled firepit area is ideal for cozy evenings, while the natural landscape includes tobogganing hills and scenic trails for hiking, biking, or berry picking. Located just 15 minutes from downtown New Liskeard, 10 minutes from the ski hill, and only five minutes from a boat launch and beach, this property offers the benefits of country living without sacrificing convenience. Whether you're looking for a private homestead, a recreational retreat, or a place to grow a home-based business, this versatile acreage is ready to meet your needs. (id:59646)
58 Windover Drive
Minden Hills (Lutterworth), Ontario
TO BE BUILT Home. Welcome to one of Minden's most desirable neighbourhoods. Offering the perfect blend of convenience and lifestyle. With 1570 sq ft of thoughtfully designed living space, this home features 3 bedrooms and 2 bathrooms along with main floor laundry. The open-concept layout connects the kitchen, living and dining areas-ideal for entertaining or relaxing with family. A double car attached garage provides access to the main level as well as an entrance leading into the basement where you will discover a blank canvas ready for your personal touch. Built with quality craftmanship and attention to detail, this home comes with the peace of mind of a 7-year Tarion Home Warranty. Fresh, new and just waiting for you to bring along your personal touches! There are 7 lots to choose from with various home plans available - buyers will have the opportunity to pick finishing colours throughout the interior and exterior. Steps away from downtown Minden where you will discover the famous Gull River, Boardwalk trails and some great shopping options. Also within walking distance to the newly constructed community centre and vibrant arts community. Come and discover why Haliburton County truly is a 4-season playground! (id:59646)
62 Windover Drive
Minden Hills (Lutterworth), Ontario
TO BE BUILT Home. Welcome to one of Minden's most desirable neighbourhoods. Offering the perfect blend of convenience and lifestyle. With1570 sq ft of thoughtfully designed living space, this home features 3 bedrooms and 2 bathrooms along with main floor laundry. The open concept layout connects the kitchen, living and dining areas-ideal for entertaining or relaxing with family. A double car attached garage provides access to the main level as well as an entrance leading into the basement where you will discover a blank canvas ready for your personal touch. Built with quality craftmanship and attention to detail, this home comes with the peace of mind of a 7-year Tarion Home Warranty. There are 7 lots to choose from with various home plans available- buyers will have the opportunity to pick finishing colours throughout the interior and exterior. Fresh, new and just waiting for you to bring along your personal touches! Steps away from downtown Minden where you will discover the famous Gull River, Boardwalk trails and some great shopping options. Also within walking distance to the newly constructed community centre and vibrant arts community. Come and discover why Haliburton County truly is a 4-season playground! (id:59646)
60 Windover Drive
Minden Hills (Lutterworth), Ontario
TO BE BUILT Home. Welcome to one of Minden's most desirable neighbourhoods. Offering the perfect blend of convenience and lifestyle. With1570 sq ft of thoughtfully designed living space, this home features 3 bedrooms and 2 bathrooms along with main floor laundry. The open concept layout connects the kitchen, living and dining areas-ideal for entertaining or relaxing with family. A double car attached garage provides access to the main level as well as an entrance leading into the basement where you will discover a blank canvas ready for your personal touch. Built with quality craftmanship and attention to detail, this home comes with the peace of mind of a 7-year Tarion Home Warranty. Fresh, new and just waiting for you to bring along your personal touches! There are 7 lots available to choose from with various home plans available - buyers will have the opportunity to pick finishing colours throughout the interior and exterior. Steps away from downtown Minden where you will discover the famous Gull River, Boardwalk trails and some great shopping options. Also within walking distance to the newly constructed community centre and vibrant arts community. Come and discover why Haliburton County truly is a 4-season playground! (id:59646)
66 Windover Drive
Minden Hills (Lutterworth), Ontario
TO BE BUILT Home. Welcome to one of Minden's most desirable neighbourhoods. Offering the perfect blend of convenience and lifestyle. With1570 sq ft of thoughtfully designed living space, this home features 3 bedrooms and 2 bathrooms along with main floor laundry. The open concept layout connects the kitchen, living and dining areas-ideal for entertaining or relaxing with family. A double car attached garage provides access to the main level as well as an entrance leading into the basement where you will discover a blank canvas ready for your personal touch. Built with quality craftmanship and attention to detail, this home comes with the peace of mind of a 7-year Tarion Home Warranty. There are 7 lots to choose from with various home plans available- buyers will have the opportunity to puck finishing colours throughout the interior and exterior. Fresh, new and just waiting for you to bring along your personal touches! Steps away from downtown Minden where you will discover the famous Gull River, Boardwalk trails and some great shopping options. Also within walking distance to the newly constructed community centre and vibrant arts community. Come and discover why Haliburton County truly is a 4-season playground! (id:59646)
55 Kulas Court
Minden Hills (Lutterworth), Ontario
TO BE BUILT Home. Welcome to one of Minden's most desirable neighbourhoods. Offering the perfect blend of convenience and lifestyle. With1570 sq ft of thoughtfully designed living space, this home features 3 bedrooms and 2 bathrooms along with main floor laundry. The open concept layout connects the kitchen, living and dining areas-ideal for entertaining or relaxing with family. A double car attached garage provides access to the main level as well as an entrance leading into the basement where you will discover a blank canvas ready for your personal touch. Built with quality craftmanship and attention to detail, this home comes with the peace of mind of a 7-year Tarion Home Warranty. Fresh, new and just waiting for you to bring along your personal touches! There are 7 lots available to choose from with various home plans available - buyers will have the opportunity to pick finishing colours throughout the interior and exterior. Steps away from downtown Minden where you will discover the famous Gull River, Boardwalk trails and some great shopping options. Also within walking distance to the newly constructed community centre and vibrant arts community. Come and discover why Haliburton County truly is a 4-season playground! (id:59646)
305 - 24 Ramblings Way
Collingwood, Ontario
Welcome to Unit 305 in Bayview Tower at Ruperts Landing one of Collingwood's most desirable waterfront communities! This 2-bedroom, 2-bathroom condo offers a blend of comfort and low-maintenance resort-inspired living. Step into a bright, open-concept layout featuring expansive windows that bring natural light inside. The kitchen is thoughtfully designed with appliances included- Fridge, stove, dishwasher, washer, dryer, ample cabinetry, and a convenient breakfast bar perfect for everyday living or entertaining guests. Relax in the spacious living room, complete with walk-out to a private covered balcony, where you can enjoy the fresh Georgian Bay air. The primary suite is spacious with a walkout to the balcony, ensuite bathroom and large closet. The second bedroom is ideal for guests, a home office, or family use. Residents of Ruperts Landing enjoy exclusive access to a wealth of amenities, including a private marina with kayak and paddleboard storage, an indoor pool, hot tub, sauna, fitness centre, tennis and pickleball courts, and a fully equipped renovated clubhouse offering social and recreational activities. Rupert's Landing is located along the Georgian Trail, just minutes from downtown Collingwood, Blue Mountain, premier golf courses, and easy access to Blue Mountain, this vibrant community is the perfect four-season lifestyle destination. Unit 305 includes one outdoor surface parking space and access to common parking. (id:59646)
580 Beaver Creek Road Unit# 187
Waterloo, Ontario
Motivated seller! Welcome to 580 Beaver Creek Rd #187, a beautifully renovated gem in Waterloo offering a perfect blend of modern comfort and timeless style. This open-concept home has been upgraded with over $50,000 in renovations, giving it a fresh, contemporary feel throughout. Step inside to discover updated flooring and fresh paint, paired with elegant French doors that lead you into a private yard retreat—ideal for outdoor dining, gardening, or simply unwinding. The second room can be converted into a small den or office. Closing is flexible! The kitchen is a true highlight, featuring stainless steel appliances, sleek cabinetry, and plenty of prep space for everyday cooking or entertaining. The spacious layout flows seamlessly from the kitchen to the living and dining areas, creating a bright and airy atmosphere that feels both functional and luxurious. Whether you're downsizing, investing, or simply looking for a turnkey home in a peaceful community, this property offers it all. Enjoy the benefits of stylish living, thoughtful upgrades, and your own quiet outdoor space—all within minutes of trails, shops, restaurants, and major amenities. Don’t miss the chance to make this stunning residence your own. (id:59646)
33 Demeyere Avenue
Tillsonburg, Ontario
One-of-a-kind, executive family home in beautiful sought after Annandale subdivision! This stunning custom built home blends exceptional quality with modern upgrades. Step inside to discover the elegant staircase leading to the upper level to find three spacious bedrooms and updated bathroom. The main level has been completely renovated to include a gorgeous modern custom kitchen with built-in appliances, granite and quartz countertops, stainless steel backsplash, and even a wet bar. Not to forget the 11 foot island making this a perfect place for hosting friends and family. The primary bedroom is truly a retreat which features a newly renovated 5-piece ensuite with a separate water closet! The main floor also includes a formal dining room, home office and laundry room. The lower level is a perfect blend of space and function, featuring a designated fitness room with attached sauna and three piece bathroom, a cozy family room with wet bar, and several bonus rooms with a separate entrance from the garage. Step outside into your beautiful landscaped oasis on a tranquil ravine lot that features a stone patio as well as spacious wooden deck with pergola and fully covered roof over the hot tub area. This house promises and delivers, dont miss out on calling this your home. (id:59646)
27 Cook Crescent
St. Thomas, Ontario
Welcome to this charming two-storey home nestled in a well-established St. Thomas neighborhood. Beautifully landscaped with great curb appeal, the home greets you with a welcoming front porch, perfect for morning coffee or evening chats. Step inside to a bright foyer with a staircase leading to the second level. To the right, you'll find a cozy living room that flows seamlessly into an open-concept kitchen and dining area, ideal for family gatherings and entertaining. Sliding doors off the dining room lead to a spacious back deck, perfect for summer BBQs, and a fully fenced yard with green space for kids or pets to play, plus a handy storage shed. Completing the main floor is a convenient laundry room and a 2-piece bathroom. Upstairs, youll find three comfortable bedrooms and a 4-piece bath. The finished basement adds extra living space with a rec room and a utility room offering plenty of storage options. A great family home with space, function, and outdoor enjoyment all wrapped into one! (id:59646)
399 Queen Street S Unit# 210
Kitchener, Ontario
Welcome to the esteemed Barra on Queen, situated on the historic site of the former Barra Castle, paying homage to the area's heritage. This Opulence model floorplan offers 712 sq. ft. of thoughtfully designed living space, plus a 65 sq. ft. SOUTHWEST-FACING BALCONY—perfect for enjoying the view. The OPEN-CONCEPT LAYOUT provides flexibility for a dining area or home office, seamlessly flowing into the inviting living room. The modern kitchen boasts QUARTZ COUNTERTOPS, a GLASS BACKSPLASH, a center island, and generous storage. Additional highlights include 9’ CEILINGS, a built in closet organizer in the bedroom & IN-SUITE LAUNDRY. The Barra on Queen is ideally situated for those seeking downtown urban living away from the rush, traffic, and noise. Nestled in a lush, WALKABLE NEIGHBOURHOOD, you’ll be just steps from Victoria Park, The Boathouse, Iron Horse Trail and the Kitchener Market. Building perks include A PARTY ROOM, OUTDOOR PATIO with BBQ area, FITNESS CENTER, BICYCLE STORAGE, DOG WASH STATION, and A HOTEL-STYLE GUEST SUITE. Plus one UNDERGROUND PARKING spot is included. (id:59646)
6 Bluegrass Boulevard
Delhi, Ontario
Welcome to 6 Bluegrass Blvd, Delhi! Pride of ownership throughout this custom built bungalow finished top to bottom. Bonus addition : 3 season sunroom. This beautiful one owner home features 2 + 1 bedrooms, 3 bathrooms, carpet free, double car garage, full sprinkler system and approx 2500 plus finished square feet. Main level has an inviting foyer into the open concept living with fireplace, dining area, custom kitchen, pantry, island, and separate mudroom with garage access. In addition, the primary bedroom has 3 pc ensuite, a second bedroom and 4 pc main bathroom. The finished lower level boasts a spacious family room perfect for entertaining , a 3rd bedroom , 3 pc bath , laundry room and utility room. Large backyard is fenced and meticulously landscaped. This desirable neighborhood awaits a new homeowner! (id:59646)
2049 Country Club Drive
Burlington, Ontario
Wainwright's model home built by AB Cairns, located on one of the best lots in Millcroft! Beautiful family home within walking distance to great schools, shopping, and restaurants, with quick commuter access. The family room features a floor-to-ceiling stone gas fireplace, while the kitchen and dining area offer 180° views through large floor-to-ceiling windows overlooking the resort-like backyard with a heated saltwater pool, multilevel deck, and pool shed—all backing onto Millcroft Creek and the Millcroft Pond. Main floor highlights include an office, living room with gas fireplace, dining room, and a newer chef’s kitchen with high-end surfaces and fixtures. The laundry room offers ample storage, multiple closets, and garage access. The extra-large garage fits two large vehicles with space for tools and equipment. A stunning open oak and cast-iron staircase leads upstairs to four extra-large bedrooms. The primary suite features a sitting room, two walk-in closets, and an ensuite with a glass shower, soaker tub, separate toilet, and double vanity. Three additional spacious bedrooms offer scenic views and double-door closets, complemented by a bright family washroom with a Jacuzzi tub, glass shower, double vanity, and two linen closets. The staircase continues to the finished basement with two above-grade egress windows. Enjoy a games area with a built-in microwave, full-size refrigerator, and quartz serving counter. A regulation-size Brunswick solid wood pool table, full-service wet bar, and a 110” home theatre screen with a built-in projector create the ultimate entertainment space. The basement also includes a gym, 3-piece bathroom, and enclosed storage area. The landscaped yard features an automatic sprinkler system, and the home is equipped with six HD security cameras with a PVR system. Recent updates include the roof, furnace, windows, electrical, and plumbing. This move-in-ready home is perfect for creating lasting memories. (id:59646)
186 Royal Road
Morris-Turnberry (Morris Twp), Ontario
Build your dream home today on this spacious building lot in Wingham's lower town. That allow one to appreciate the quiet and tranquility of the area without having to travel far for any of the town's amenities. Give a call today to discuss possible building options! (id:59646)
232 Railway Street
Saugeen Shores, Ontario
Brand New Luxury Apartments in Southampton Available July 1, 2025! Be the first to live in one of Southampton's newest and most thoughtfully built apartment buildings, perfectly located just three blocks from the sandy public beaches and a short walk to downtown shops and restaurants. Each spacious 2-bedroom, 2-bathroom suite offers: Open-concept living space perfect for relaxing or entertaining. Master Bedroom features private bathroom. Second bathroom accessible from main living room and sliding pocket door from 2nd bedroom. In-floor radiant heating warm and cozy underfoot, with utilities 100% controlled by you. Brand-new kitchens and bathrooms fresh, modern, and fully updated. Private balcony enjoy your own outdoor space. In-suite laundry ultimate convenience. On-site parking. Built with ICF walls and floors (Insulated Concrete Forms), these apartments provide superior energy efficiency and exceptional soundproofing, ensuring a quiet, comfortable home year-round. This is a rare opportunity to live in a brand-new building designed with quality, comfort, and sustainability in mind. Move-in date: July 1, 2025 Location: Southampton, Ontario. Don't miss your chance to be part of this exceptional community! Call today to reserve your new home before it's gone. (id:59646)
1365 Janina Boulevard
Burlington, Ontario
Welcome to 1365 Janina Blvd, a charming raised bungalow nestled on a beautiful 62 x 104.43 ft lot in the highly sought-after Tyandaga neighbourhood. With 2 + 1 comfortable bedrooms, including the oversized primary bedroom with a sliding door to the backyard, 2 full bathrooms and flex spaces, this home presents endless potential for customization to suit your needs. Step outside and enjoy the private backyard, ideal for outdoor entertaining, gardening, or simply relaxing in the fresh air. Recent improvements include: shingles & attic insulation in 2019 and receptacles pig-tailed in 2025. Located in a quiet, friendly neighborhood, this home is close to schools, shopping, parks, public transit and highway access. The perfect balance of tranquility and accessibility. Don’t miss the opportunity to make this lovely property your own. RSA. SQFT. (id:59646)
Lot 29 - 29 Lakeforest Drive
Saugeen Shores, Ontario
Southampton Landing is a new development that is comprised of well-crafted custom homes in a neighbourhood with open spaces, protected land and trails. Architectural Control & Design Guidelines enhance the desirability of the Southampton Landing subdivision. Southampton Landing is suitable for all ages. Southampton is a distinctive and desirable community with all the amenities you would expect. Southampton is located along the shores of Lake Huron, promoting an active lifestyle with trail systems for walking or biking, beaches, a marina, a tennis club, and great fishing spots. You will also find shops, eateries, an art centre, a museum, and the fabric includes a vibrant business sector, hospital and schools. This lot might accommodate a full basement or a raised bungalow plan. Get a quote from the developer's custom home builder Alair Homes or hire your TARION-registered builder. Make Southampton Landing your next move. Inquire for more details... (id:59646)

