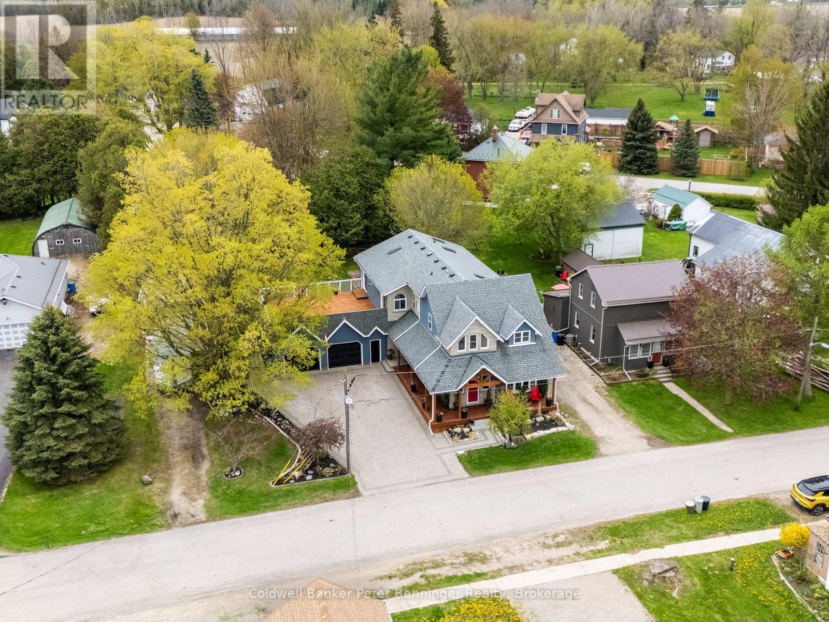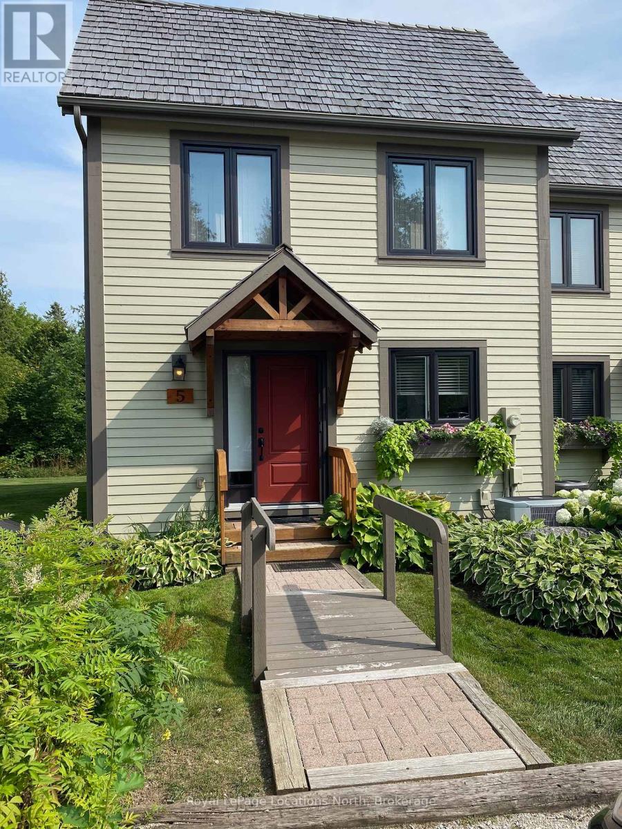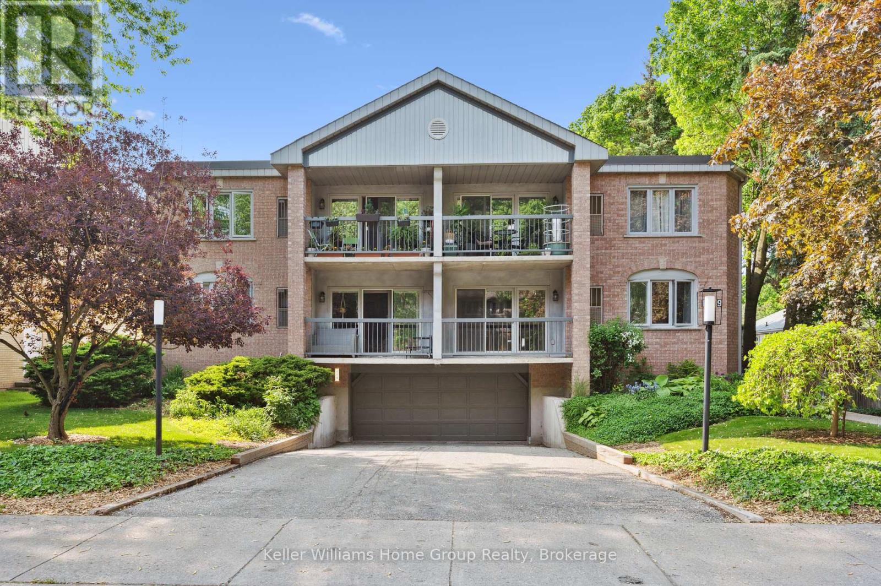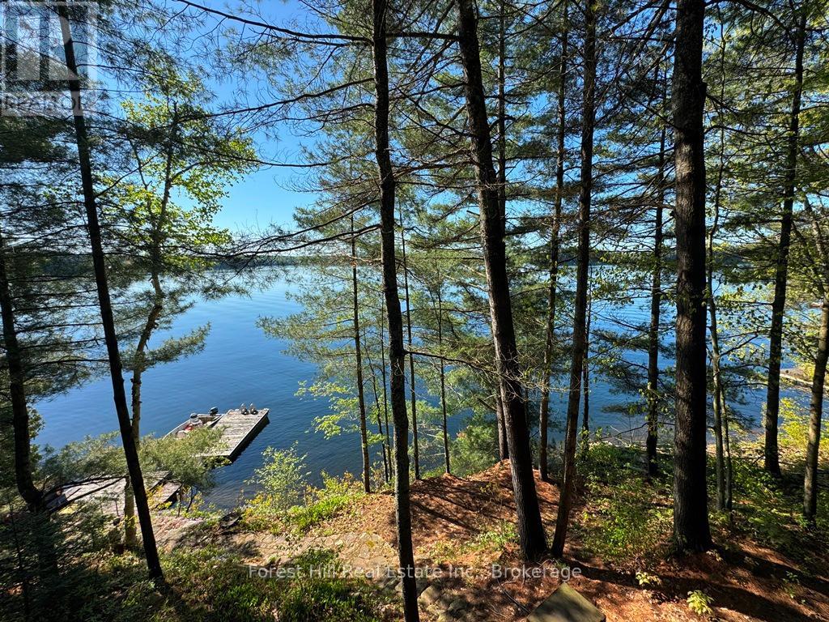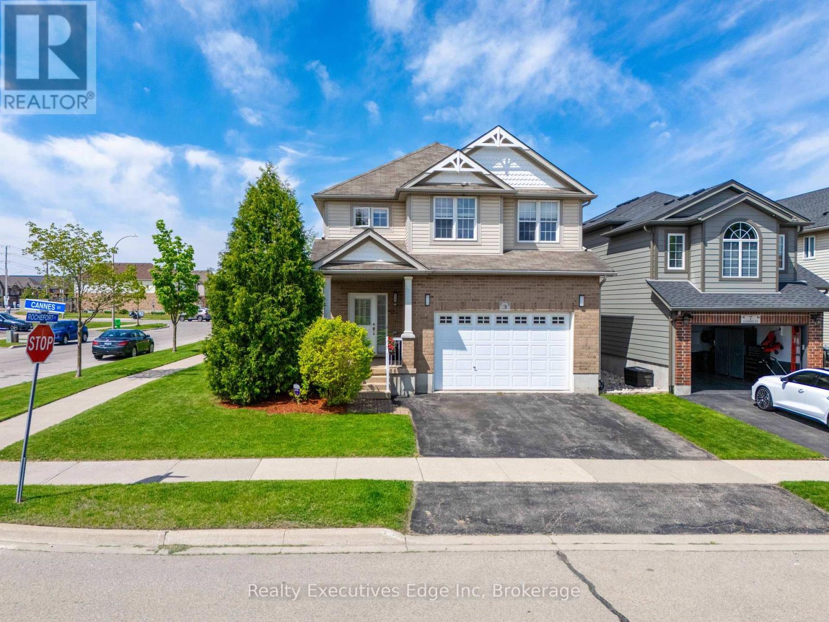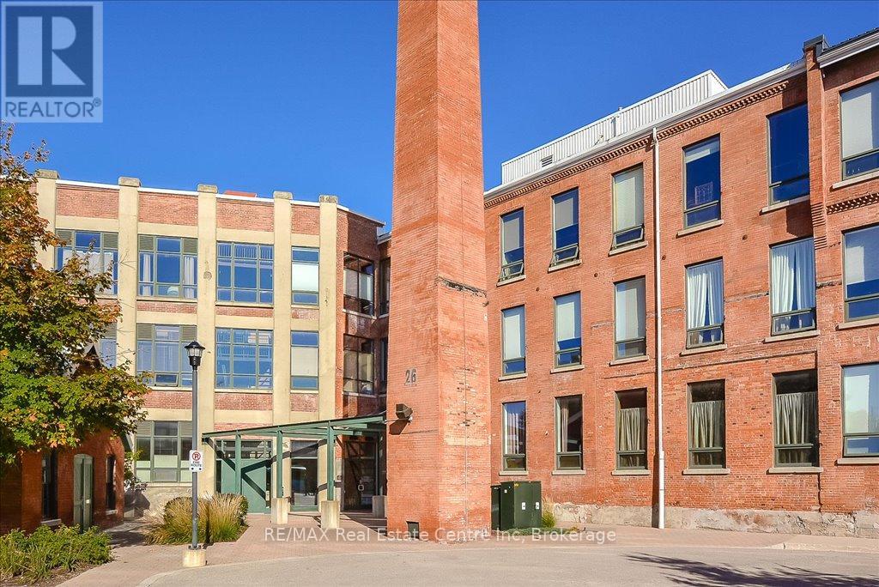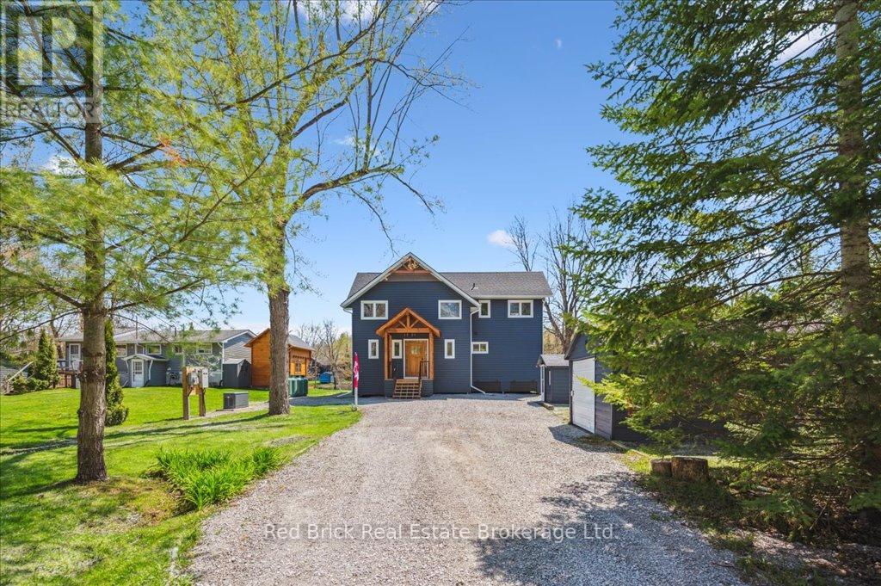0 Stoneway Road
Kearney, Ontario
This Building Lot has 5.9 acres and is ready to go! With Driveway installed and a Great Location on Stoneway Rd, Kearney. This picturesque lot is on year-round municipal road with hydro access at the road. Nestled just outside the charming town of Kearney, this property offers privacy, tranquility and convenience. Enjoy seamless access to the breathtaking Algonquin Park, with access literally just around the corner. Along with many of Kearney's pristine lakes, perfect for boating, fishing, and recreation. Whether you're an outdoor enthusiast or simply seeking a peaceful retreat, this area provides endless possibilities. ATV and snowmobile trails are right at your doorstep, and an abundance of nearby Crown land ensures you will never run out of space to explore. Kearney is a vibrant community that hosts year-round events, ensuring there's always something exciting to do. Whether you're interested in nature, adventure, or local culture, you'll never be bored! Key Features: New severance is complete (Taxes are TBD) This property is the perfect blank canvas for your dream estate or recreational getaway. (id:59646)
4871 Wellington Road 29 Road
Guelph/eramosa (Eden Mills), Ontario
WORK and LIVE in this rare property. (id:59646)
35 George Street
Blandford-Blenheim (Bright), Ontario
Welcome to 35 George Street in the heart of charming Bright, Ontario a stunning, family-sized home that blends spacious living with thoughtful design and hidden surprises. This beautifully maintained 5-bedroom, 3+1 bathroom home is packed with features your whole family will love. The open-concept kitchen is the true heart of the home, boasting gorgeous quartz countertops and an oversized island with seating for six, perfect for casual meals or entertaining a crowd. The adjacent dining area and expansive family room create a seamless flow for both everyday living and special gatherings. Upstairs, generous bedrooms provide comfort and privacy for everyone, while the primary suite offers a private retreat with a spa-inspired ensuite. The fully finished basement is an entertainers dream with a stylish wet bar, rec room, and even a whimsical kids hideaway space and secret reading nook cleverly tucked behind a bookshelf, a truly magical feature! Outside, enjoy the benefits of an oversized double car garage, ample driveway space, and a large lot ideal for outdoor fun or peaceful evenings under the stars. Located on a quiet street in the welcoming community of Bright, this home combines small-town charm with all the space and functionality todays families need.Highlights:5 Bedrooms, 3+1 Bathrooms. Quartz Kitchen Island Seating 6 Spacious Family & Dining Areas. Finished Basement with Wet Bar. Secret Nook & Kids Hideaway! Oversized Double Car Garage, Generous Lot in a Family-Friendly Neighbourhood. Don't miss your chance to own this one-of-a-kind home. Book your private showing today! (id:59646)
5 - 63 Bay Street W
Blue Mountains, Ontario
SEASONAL RENTAL in beautiful Thornbury! Avail Sept 1st thru May 30th, this spacious 4 bdrm end unit townhouse in Bayside Villas is fully furnished and an easy walk to dining and shopping or to the Little River Park beach and Thornbury marina. The open-concept layout is perfect for family enjoyment with quiet bedrooms upstairs and in the lower level, 3.5 baths for convenience, some recent renovations in living room and main guest bathroom. This townhome sleeps 7 (3 Q's, 1 Twin). Pet dog considered, but no cats. Landlord will supply linens/towels, Tenant to pay for professional cleaning at end of Lease (approx $250). Utilities are in addition to rent (gas, hydro, water, high-speed internet, cable, HWT rental) and avg approx $450/mth. Additionally required is a minimum $500/per month security deposit for utilities and damage (if any) + a final cleaning deposit, to be held by the Landlord and is partly refundable after reconciliation of utilities and if no damage, amount may vary depending on length of rental or if a pet is involved. The 10 month rental can be paid in increments: 1/3 on signing, 1/3 on possession, and 1/3 prior to the last 3 months of the Lease. Ski season is offered for $14,000 + utilities, 4 months Dec. 1/25 to March 31/26 but dates are flexible, ski season lease is entirely payable up front. No smoking or vaping of any substance allowed inside the home. Not offered as a permanent residence, Tenant must provide a permanent residence address other than the subject property. This property may be listed for sale or for future rental, Tenant must be agreeable to some arrangement to allow showings with proper notice. Two rooms are locked off: primary bdrm closet and basement den. (id:59646)
101 - 119 Water Street
Guelph (Dovercliffe Park/old University), Ontario
Opportunities like this are rare - welcome to 119 Water Street, Unit 101, a spacious 2-bedroom, 2-bathroom condo perfectly situated in the sought-after Old University neighborhood. Just steps from downtown, the river, and scenic walking trails, this hidden gem offers both tranquility and convenience. Inside, you'll find a generous floor plan ready for your personal touch. While the unit could use some updating, it is a true blank canvas - an ideal chance to design your dream space from the ground up. Looking for a sleek, modern aesthetic? Go for it. Prefer cozy and unique charm? The choice is all yours. Customize everything from flooring and cabinetry, to lighting and fixtures. Whether you're a first-time buyer or downsizer, this is your chance to create something truly special in one of the city's most charming neighborhoods. Don't miss out - this kind of opportunity doesn't come along every day! (id:59646)
24 Woodmans Chart
Gravenhurst (Muskoka (S)), Ontario
Welcome to easy retirement living in the sought-after Pineridge community in Gravenhurst! As you walk into this charming bungalow, you'll immediately notice the updated kitchen with modern appliances, plenty of storage, and a cozy breakfast nook. From there, you'll flow right into the spacious open-concept dining and sitting area an ideal layout for hosting family and friends or simply enjoying the bright, airy space. The home offers 2 bedrooms and 2 full bathrooms, including a primary bedroom with its own ensuite. You'll love the convenience of main floor laundry and direct access to the garage, which has been extended to accommodate a large vehicle with additional storage space. A standout feature of this home is the bright 4-season sunroom with a gas fireplace and large windows that overlook the beautifully landscaped backyard. Step outside to enjoy the oversized deck, surrounded by mature gardens and backing onto a peaceful forested area offering privacy and a true Muskoka feel. Theres also a large shed for extra storage.The finished basement adds even more living space with a rec room, additional bedroom, utility room, and storage. Pineridge is a walkable, welcoming neighbourhood located right beside the Hahne Trail and close to downtown Gravenhurst. You're just minutes from shopping, churches, the library, medical services, beaches and more. The community clubhouse is often buzzing with social events and activities for all interests. If you're looking for a comfortable, well-designed home in a peaceful setting, this is your opportunity. Come experience retirement living at its best in the heart of Muskoka. (id:59646)
10789 Moorlands Bay (Wao)
Algonquin Highlands (Sherborne), Ontario
Wilderness cottage with 3-bedrooms, surrounded by forested land of just over one acre. There is 163 feet of southeast-facing, smooth rocky shoreline for wading and deep water swimming. This appealing property backs onto CROWN LAND, which is added privacy and gives one lots of area to explore, including the Hollow River back on the crown-owned woods. Bright, open interior with a walkout to a large inviting sundeck to lounge on with a tranquil view of the the largest lake in Haliburtion. Beautiful, exterior granite stone chimney. Outdoor fire pit. There's the convenience of a total of 4-pieces via 2 separate washrooms that connect to an approved septic system (2007. Roof re-surfaced in 2011. Municipal septic re-inspection passed in 2022. Large shed (12' x 8') for lots of storage. Mechanical boat winch/ramp system. All furnishings and appliances; Princecraft (18') Pontoon Boat with a 40 h.p. Johnson outboard motor. There is a stream that runs through the property. The Original Shore Road Allowance is closed. Ample bass and trout fishing in a lake that measures over 250 feet in depth. Access to miles of groomed trails in winter for snowmobiling, snow shoeing and much more. Same network of trails are ideal for ATVing, hiking, mountain biking, etc when there is no snow. Two marinas are a short distance away. Located within 3 hours of Toronto. (Owner has paid for a boat slip with car parking at a marina nearby for the 2025 season that will be trasnferred to the buyer.) (id:59646)
3 Cannes Street
Kitchener, Ontario
Welcome to a rare gem in the heart of Huron Village. This stunning builders model home East facing is hitting the market for the first time, proudly offered by its original owner. Situated on a premium corner lot, this 3-bedroom, 4-bathroom detached home features over 2,700 sq. ft. of bright, beautifully maintained living space. The main level welcomes you with 9-foot ceilings, an open-concept design, new laminate flooring, and a fresh coat of paint that enhances the natural light throughout the space. Upstairs, you'll find a large family room with soaring 9-foot ceilings, perfect for a private lounge, home theatre, or entertainment hub. The primary bedroom includes a full ensuite, while two spacious bedrooms and a second full bathroom provide comfort and privacy for the entire family. The fully finished basement offers flexible living space, ideal for a fourth bedroom, recreation area, or home office. A dedicated laundry room comes equipped with a washer, dryer, and an extra fridge for added convenience. Outside, the landscaped backyard features a custom-built shed, and the double-car garage with two additional driveway spaces ensures ample parking. Located in an unbeatable spot just 200 m from a Catholic elementary school, 400m to the public school, and within walking distance of Longo's, Shoppers Drug Mart, banks, restaurants, and more. The areas largest recreational park is just 800 m away, with a brand-new multiplex and indoor pools currently under construction. With its spacious layout, prime location, and move-in ready condition, this home is ready for its next chapter. Schedule your private showing today. (id:59646)
813 Princes Street N
Kincardine, Ontario
Welcome to this enchanting century home nestled in the picturesque lakeside community of Kincardine, exuding charm and character with its delightful yellow brick facade. This quaint residence, also known as the gingerbread house, features intricate architectural details and a warm, inviting atmosphere that makes it truly special. As you step inside, you are greeted by a cozy living space filled with natural light, showcasing original hardwood floors, crown moldings and vintage finishes that tell a story of timeless elegance. The main floor offers a living room with gas fireplace extending into a glorious family room; the kitchen is both functional and charming, with ample cabinetry and counter space, making meal preparation a joy. Adjacent to the kitchen, you'll find a dining area that's ideal for family gatherings or dinner parties with friends. And whether you envision it as a dining area or home office or, for those who prefer to avoid stairs, a bedroom, this room seamlessly transitions to suit your lifestyle. Also on the main floor is a 2 pce bathroom, newer bonus room w shower, and utility/laundry room with access to deck and back yard. The upstairs layout with 4 pce bathroom, two bedrooms and a bonus room could provide great flexibility for use as a home office, playroom or guest space. This stunning century home has been meticulously maintained, showcasing a true pride of ownership that is evident throughout. Every corner of the property, both inside and out, reflects the care and attention to detail that the current owners have invested over the years. The location is unbeatable, placing you within walking distance of local shops, restaurants, parks, harbour and the breathtaking shores of Lake Huron, allowing you to immerse yourself in the vibrant downtown lifestyle. Don't miss your chance to own a piece of history in this charming lakeside community! Schedule your viewing today and experience the allure of this timeless gem. (id:59646)
308 - 26 Ontario Street
Guelph (St. Patrick's Ward), Ontario
Enjoy a piece of Guelph's rich heritage with this stunning loft condo in the beautifully refurbished Mill Lofts. An exceptional building that was beautifully transformed from the former Lens Mill Factory now blends old world charm with modern convenience. This stunning one bedroom suite boasts 17-foot beamed ceilings, exposed brick walls, floor to ceiling windows and an open-concept design that ensures a distinctive living experience. Just a 10-minute walk from downtown Guelph, you'll have easy access to the GO station terminal and the Guelph transit hub. Spend your weekends exploring nearby Speed River trails or indulging in the local scene, featuring trendy spots like Spring Mill Distillery, Sugo on Surrey, and the Farmers Market. Whether you're catching a game at the Sleeman Centre, enjoying a performance at the arts centre, or grabbing a drink with friends, everything is just steps away. Don't miss out on this rare opportunity to live in one of Guelph's most sought-after historic buildings, where convenience meets value with location and included amenities. As an additional bonus you will have access to the recently updated clubhouse with it's trendy decor, it's the ultimate spot to host events and parties. Schedule your viewing today and experience firsthand what makes this space so unique. (id:59646)
1002 Bagley Road
Gravenhurst (Morrison), Ontario
Welcome to 1002 Bagley Road, Severn Bridge (Gravenhurst) - a rare, newly built (2024) post-and-beam bungaloft on the Trent-Severn Waterway, offering deep water access for swimming and boating fun, full sun exposure for maximum waterfront enjoyment, and a turnkey lifestyle just 15 minutes by boat to Sparrow Lake. Designed as a forever home and crafted with intention, this custom build blends timeless Muskoka charm with modern efficiency - including a high-end heat pump HVAC system with propane backup, and closed-cell foam insulation throughout for exceptional air sealing, enhanced comfort, and reduced energy loss year-round. An abundance of thoughtfully finished space at 1,824 sq ft with 3 bedrooms, 2.5 bathrooms, vaulted shiplap ceilings with custom beams, and a stunning loft overlooking the main living area. The chef's kitchen features a 36 inch gas range, premium granite counters, and expansive water views, flowing into a central space with a live-edge breakfast bar, cozy propane fireplace, and walkout to the waterfront deck. The main-floor primary suite includes a custom 12-ft sliding glass door that fills the room with natural light and brings the waterfront right to your bedside. Down at the water, enjoy three newer docks (rebuilt in 2021), a covered boat slip, and a firepit area for year-round enjoyment. Additional highlights include a Level-2 EV charger, automatic generator for peace of mind, newly completed landscaping with fresh hydroseeding, a custom hardwood front door, and high-speed fiber internet for seamless entertainment streaming or reliable remote work. Offered fully furnished and ready for immediate use, this is a true turnkey retreat on one of the region's most desirable rivers. Boat for hours in either direction - north through Sparrow Lake and on to Georgian Bay via the Big Chute Marine Railway, or south through Lock 42 into Lake Couchiching and beyond. A rare chance to own new construction with character in a location that delivers it all. (id:59646)
542 Highway 60
Huntsville (Chaffey), Ontario
Welcome to your opportunity to own a brick bungalow with a fully self-contained two bedroom in-law suite. Inside, you'll find many triple-glazed windows, a high-efficiency gas furnace and air conditioning system, upgraded LED lighting, new basement flooring, and heated floors in the kitchen, dining room, and bathroom. Situated on a spacious half-acre lot backing onto the scenic Trans-Canada Trail system, the property combines nature with the convenience of being just five minutes from downtown Huntsville shops, restaurants, hospital, and other amenities. It has been a profitable Airbnb in the past but is currently rented to long-term tenants on a month to month basis. This property is ideal for first time home buyers or multi-generational families as well. The current tenants are willing to stay on. All details are available through the listing broker. (id:59646)



