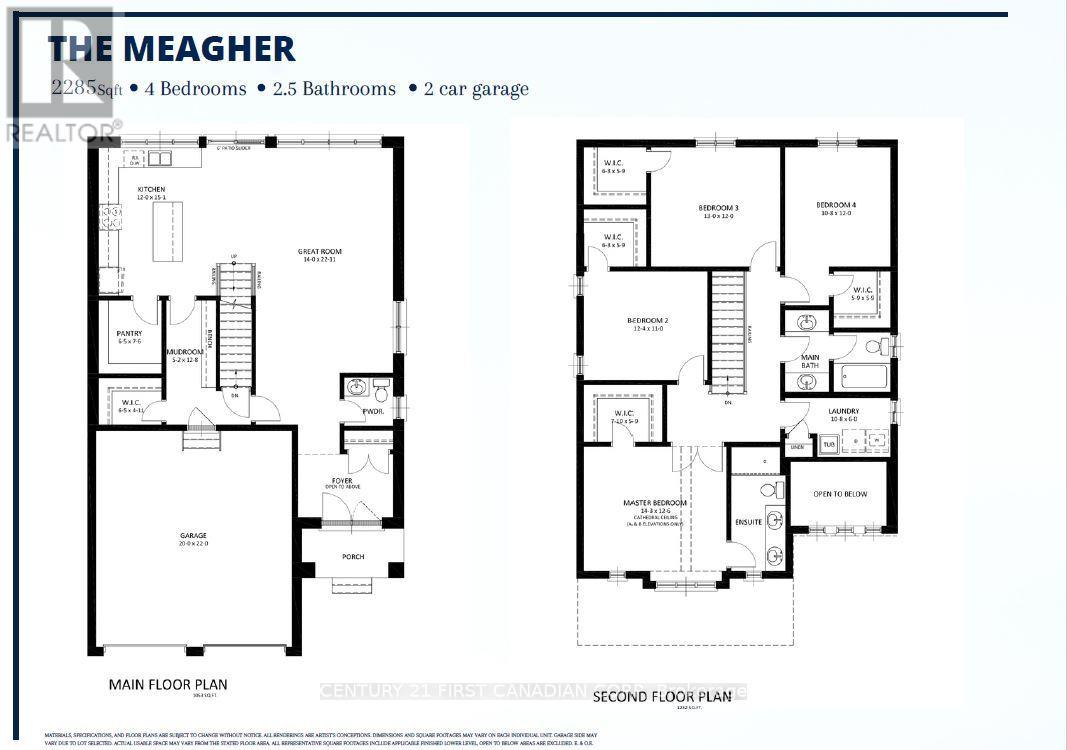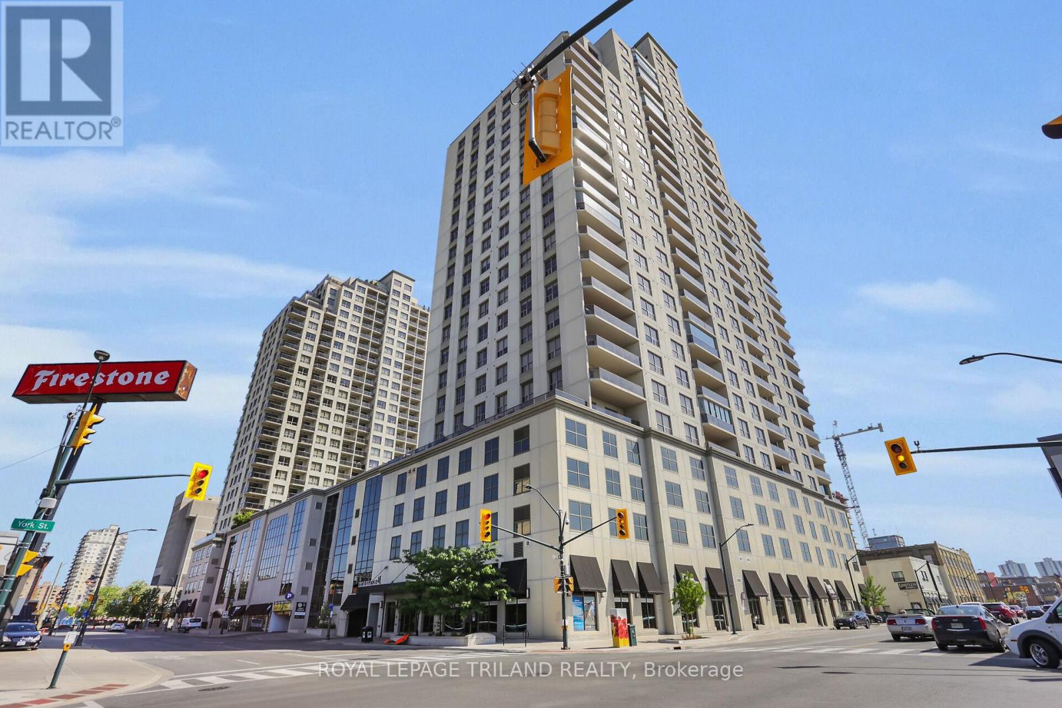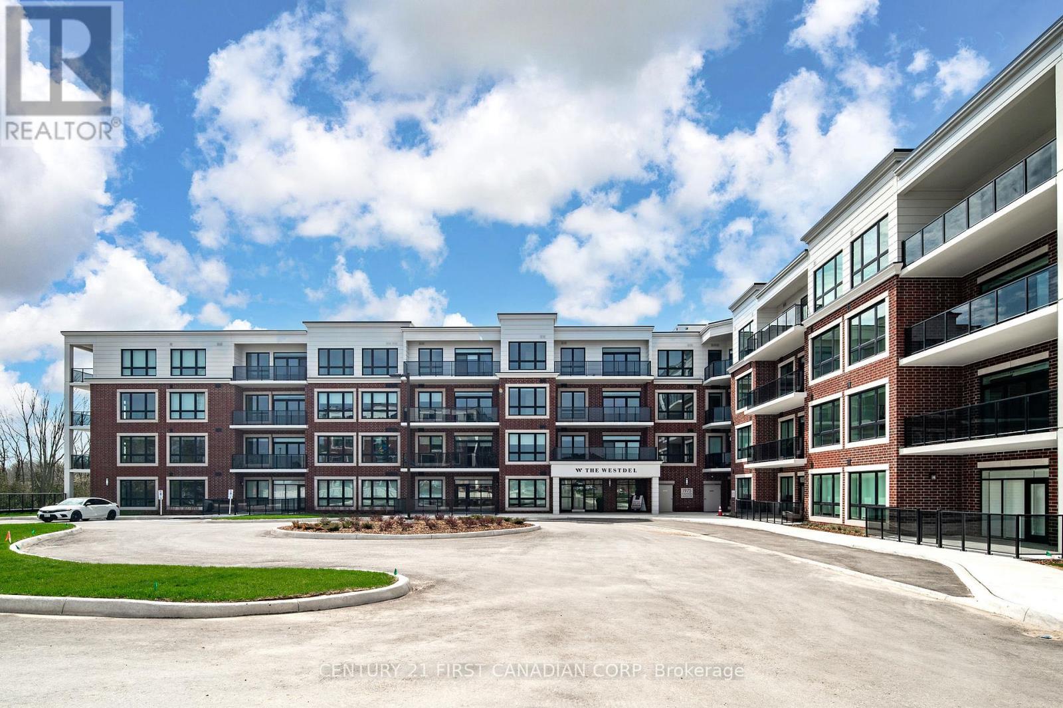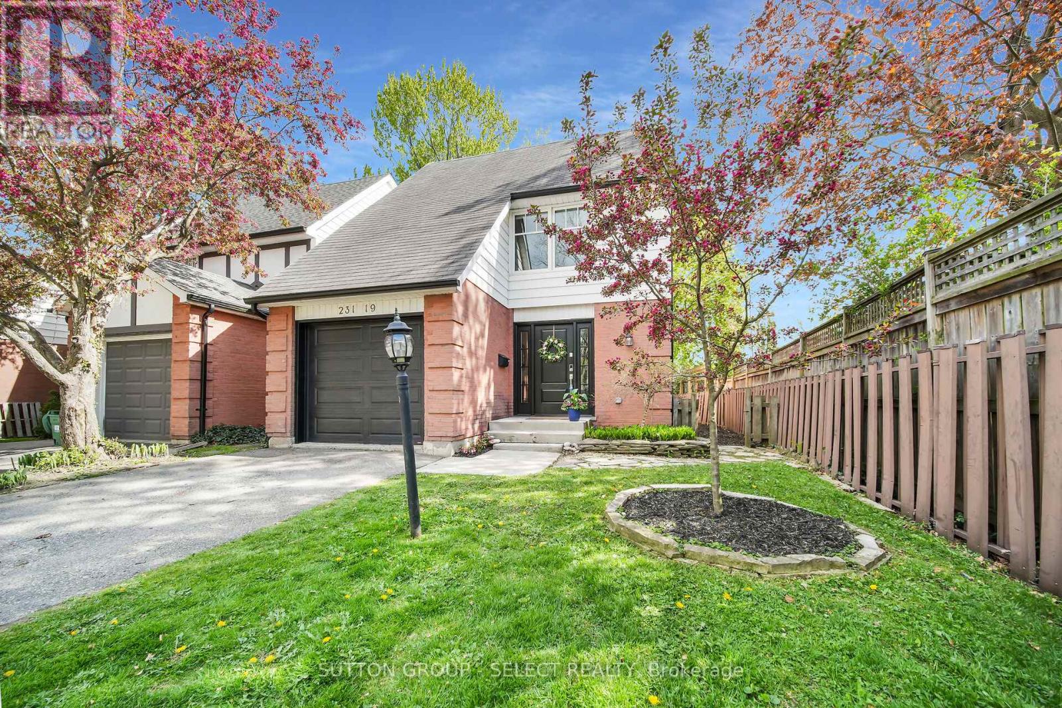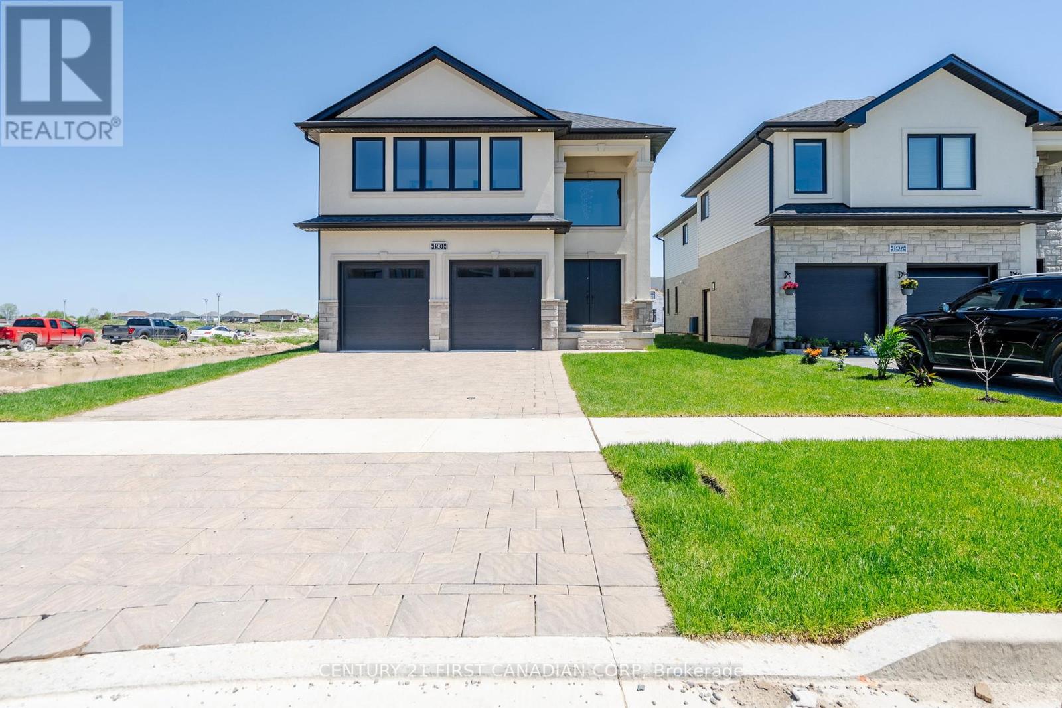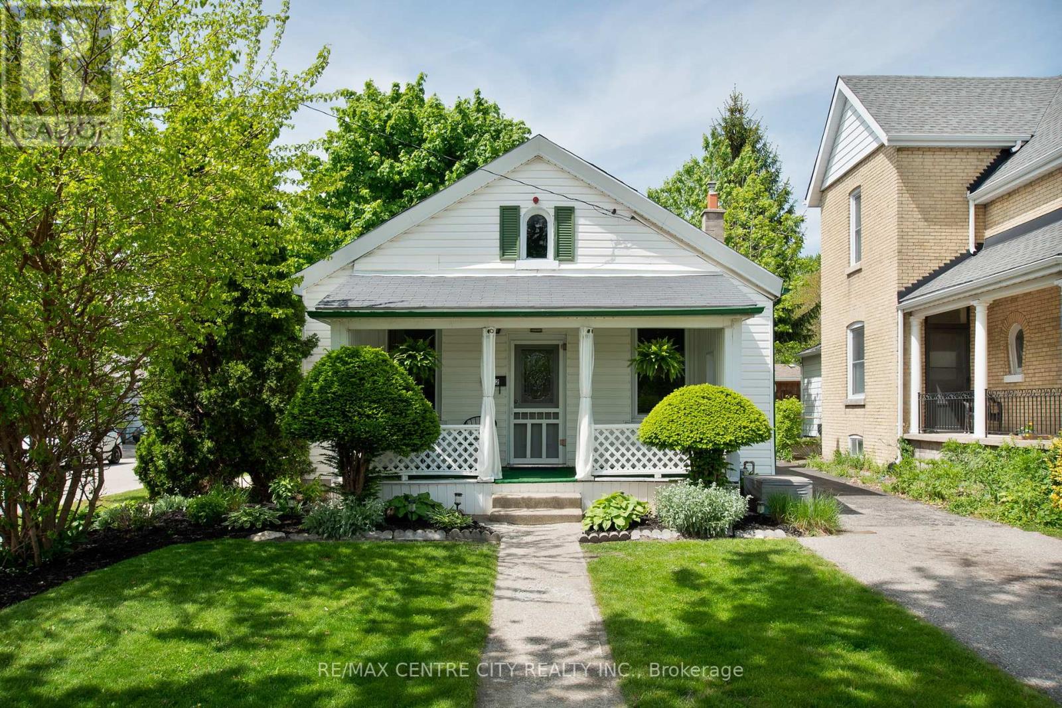121 Holloway Trail
Middlesex Centre (Ilderton), Ontario
TO BE BUILT. This custom designed and built two storey by former Home Lottery Builder Vranic Homes encompasses all the features you want in your new build: spacious, open concept, on a lovely private lot, double garage, 4 bedroom, 2.5 baths finished to our standard specs. There's still time to make alterations and choose your finishes! Visit the Vranic Model in Clear Skies! (id:59646)
9941 Nipigon Street
Lambton Shores (Port Franks), Ontario
Relax and unwind at your private oasis nestled in the woods! This stunning home is situated on over 3 acres of lush green forestry in desirable Port Franks. Drive up one of the two private winding paths to this updated 1.5 storey home boasting all the amenities for everyday life and play! Enter through the front door into the grand and spacious foyer, through to the sprawling open concept main level featuring great room with hardwood floors, vaulted ceilings, fireplace with stone surround, skylights and access to the large rear deck; updated kitchen loaded with storage, wet bar, granite counter tops, large island with breakfast bar, and direct access to side deck perfect for a serene dinner in the treetops. Lovely main floor primary suite with walk in- closet and updated ensuite including double sinks, granite countertops and tiled shower with glass enclosure. The convenience of mudroom, laundry and 4-piece bathroom complete the main level. Travel up one of the two staircases to the additional 2 bedrooms and generous den/recreation room with fireplace. You can't miss the central outdoor entertainment spot! Boasting large timber framed gazebo (2018) with wet bar, outdoor kitchen, beer taps, ice maker, multiple fridges, TVs, wood burning fireplace, hot tub and sauna you have everything you need to entertain your friends and family all day and night long! Wander down the path to the beautiful 1 bedroom guest house with living room, kitchenette, bathroom, laundry, covered deck, fire pit and parking- the perfect private place for your guests to unwind or to rent out for additional income. Down the path there are 3 storage sheds, space to park a camper, and potentially sever lots. The grand finale is the huge 40'x40' 4-car detached heated garage with 2-piece bathroom (separate septic), 2x30amp service for campers, and 14'x14' garage door perfect to park all of the toys you'll want for exploring beautiful Lake Huron! Steps to beach, community centre, trails and more! (id:59646)
1001 - 330 Ridout Street
London East (East K), Ontario
Welcome to Renaissance II in the heart of downtown London! This bright and spacious1+den executive condo features an open concept layout with granite countertops, stainless steel appliances, crown moulding, and a generous walk-in closet. Enjoy stunning north-facing views of Covent Garden Market, the Forks of the Thames, and Canada Life Place. This large oversized condo has large windows for plenty of natural light and has been painted with neutral colours. Building amenities include an exercise room, media room, library, two guest suites, party room, outdoor terrace with BBQ, putting green, and fire pit. Unbeatable location just steps to fine restaurants, parks, trails, shopping, Theatre and more! Condo fees include heat, A/C, and water. This condo is ideal for young professionals or empty nesters who enjoy downtown living. (id:59646)
311 - 1975 Fountain Grass Drive
London South (South B), Ontario
Welcome to The Westdel Condominiums, a beautifully constructed condominium community by the award winning Tricar Group. This brand new, 3rd floor 2 bedroom + den unit includes over 1500 square feet of luxurious living space plus a 130 sq ft balcony. With builder upgrades totaling over $14,000 this unit features hardwood flooring throughout, waterfall quartz countertops, and an upgraded appliance package. Perched on the desirable northwest corner of the building, you can enjoy sunsets from your living room, and see trees for miles from your private balcony. Enjoy an active lifestyle with 2 pickle ball courts, an on-site fitness center, golf simulator, and located just steps from the beautiful Warbler Woods trails. The spacious Residents Lounge is perfect for having coffee with a friend, a game of cards or billiards, or a small gathering. Experience peace and privacy in a well maintained building with friendly neighbours, and a strong sense of community. Don't miss out on the luxurious, maintenance free living at The Westdel Condominiums. Visit us during our model suite hours Tuesday - Saturday 12-4pm or Call today to schedule a private. tour! 2nd parking available. (id:59646)
393 Base Line Road W
London South (South D), Ontario
Imagine coming home to a place where comfort meets character, and every corner feels just right. Nestled in a mature, tree-lined neighbourhood in this beautifully updated 2+1 bedroom, 2 bathroom brick home offers more than just a place to live; it offers a lifestyle. Step inside and feel the warmth of a home that's been thoughtfully cared for and upgraded with today's comforts. The inviting main floor is perfect for cozy mornings with coffee by the window, while the open kitchen, complete with sleek Samsung appliances (2021), makes everyday meals feel a little more special. Downstairs, a finished lower level offers space to unwind, work, or host guests, complete with an additional bedroom and full bath. But it's the backyard that truly transforms this home into something exceptional. Picture summer evenings under your pergola enclosure (2021), the gentle sound of your inground pond (2021) in the background. Soak in your Jacuzzi hot tub (2019) after a long day, surrounded by privacy and serenity. It's a space designed for connection, whether you're hosting friends or simply enjoying a quiet night under the stars. The oversized garage (16x24) and concrete driveway provide both function and curb appeal, while newer systems like the furnace and A/C (2023) offer peace of mind for years to come. Here, life is about balance. You're close to schools, parks, shopping, and quick access to the city's core, yet you feel worlds away when you walk through the door. This isn't just a house, it's the setting for your next chapter. Come see what life could look like here. You might never want to leave. ** This is a linked property.** (id:59646)
219 - 1200 Commissioners Road W
London South (South B), Ontario
Welcome to 1200 Commissioners Road West in Byron. Opportunity knocks at luxurious Park West, where contemporary design meets everyday comfort! This large two bedroom plus den has been meticulously maintained with crisp, neutral tones - it's in move-in condition. The large windows throughout flood the space with natural light and views of Springbank Park. There are several upgrades and finishes such as, expanded kitchen with beautiful white cabinetry and a striking waterfall island, seamless wide plank hardwood throughout, three-piece ensuite with rain shower, pot lights, California shutters & ceiling fan in primary bedroom, counter depth fridge, newer stove and dishwasher (2023) and open concept living and dining room with inviting fireplace. The smart split two-bedroom design ensures optimal privacy and flexibility. The generous size primary bedroom features a three-piece ensuite and walk-in closet. This condo has two owned parking spaces and larger storage locker on level 1 - ideally located near the elevator. Spacious hallways and amenities within the building are first class party room with lounge and pool table, rental guest suite, gym and even a golf simulator room! If outdoors is more your thing, there are two outdoor patio areas and London's finest Springbank Park is across the street. When you live here you will be close to shopping, restaurants, walking trails and Boler Mountain. Make the move today to beautiful Byron! (id:59646)
19 - 231 Windsor Avenue
London South (South F), Ontario
Welcome to your tranquil new home in the desirable Old South neighbourhood! This beautifully updated, larger than it looks, 2-storey house offers the perfect blend of comfort and convenience with 3 spacious bedrooms, 2 modern bathrooms, and a fantastic layout ideal for family living.Step inside to discover a bright and inviting interior featuring a cozy living room and a versatile recreation room in the basement perfect for movie nights or playdates. The well-appointed kitchen boasts modern appliances, ample counter space, and a breakfast bar, making meal prep a breeze. Host dinner parties in the dining area or enjoy casual meals with loved ones.Retreat to the generous primary suite with two walk-in closets, while two additional large bedrooms provide plenty of space for family, guests, or a home office.Outside, unwind in your private backyard oasis with deck, perfect for summer gatherings or quiet evenings under the stars. The home also features a single car garage for added convenience.Located just a short stroll from the vibrant Wortley Village, you'll have access to charming shops, dining, and essential services, with easy connections to major highways and hospitals. Don't miss your chance to own this captivating home in a sought-after community. Schedule your viewing today and experience the blend of style, comfort, and tranquility! (id:59646)
5363 Mcdougall Line
Chatham-Kent (Tilbury), Ontario
Attention large-scale operators and ag investors! This contiguous 400 acre block of farmland offers +/- 390 acres of highly productive, workable land and is ideal for operators seeking scale, efficiency, and consistent returns.Located just off HWY 401 between Tilbury and Chatham this package includes 6 systematically tiled farm parcels consisting of Brookston silty clay loam soil. Each parcel has a well documented 10 year yield history with a consistent rotation of corn, soybeans, and wheat and a proven record of high performance. Soil fertility and tile drainage maps are available, offering valuable insight into field conditions and long-term management planning. A large, well maintained yard site (Parcel #4) features a 100' x 150' steel frame machine storage shed. The shed includes two 30 roll-up doors, allowing easy access for large equipment. A portion of the shed is insulated and heated, functioning as a shop area with a full concrete floor. Approximately half of the entire shed also has a concrete floor, providing a clean, durable workspace.The farm includes 34,000 bushels of on-site grain storage, all equipped with aerated floors. Two bins are fitted with stirrators and propane heaters, providing on-farm drying.As a bonus, an advertising sign located at the corner of Parcel #6 generates an additional $3,000 in annual income.Whether youre looking to expand an existing operation or diversify a farmland investment portfolio, this offering delivers scale, infrastructure, and reliability all in one package! (id:59646)
1901 Evans Boulevard
London South (South U), Ontario
This captivating 4+2 bedroom, 5 bathroom home in the heart of Summerside offers an impressive 3,762 sq. ft. of overflowing luxury living with architectural splendour and functional design, perfect for large families or those seeking extra room for guests. Step inside the grand foyer which flows into an open concept living space filled with plenty of natural light and elegant electric linear fireplace. Functional chef's kitchen features top-of-the-line appliances, Quartz countertops, ample counter space and large island with breakfast bar, ideal for cooking and entertaining. Open and airy dining area comfortably seats a large group, perfect for entertaining or family gatherings. Second level includes 4 spacious bedrooms, each designed with comfort in mind and all complimented by ensuites with stunning contemporary finishes. Primary bedroom boasts cozy sitting area, luxury spa-like ensuite and generous closet space, providing a private, tranquil retreat. Convenient main floor laundry. Self contained basement apartment; accessed by separate entrance, offers an inviting living area, spacious eat-in kitchen, 2 additional bedrooms, bathroom and separate laundry. A perfect space for guests, granny suite or an income generating rental unit. Expansive paver stone driveway offers parking for 4 vehicles. This neighbourhood is well known for its award winning schools, proximity to popular amenities, convenient highway access, parks and tranquil walking trails. Act fast, this is your chance to live in one of the nicest homes in this upscale community! First and last month's rent deposit required. Available immediately. $5,200 plus utilities. (id:59646)
Upper - 1901 Evans Boulevard
London South (South U), Ontario
This captivating 4 bedroom, 4 bathroom upper unit in the heart of Summerside offers an impressive 2,584 sq. ft. of overflowing luxury living with architectural splendour and functional design, perfect for large families or those seeking extra room for guests. Step inside the grand foyer which flows into an open concept living space filled with plenty of natural light and elegant electric linear fireplace. Functional chef's kitchen features top-of-the-line appliances, Quartz countertops, ample counter space and large island with breakfast bar, ideal for cooking and entertaining. Open and airy dining area comfortably seats a large group, perfect for entertaining or family gatherings. Second level includes 4 spacious bedrooms, each designed with comfort in mind and all complimented by ensuites with stunning contemporary finishes. Primary bedroom boasts cozy sitting area, luxury spa-like ensuite and generous closet space, providing a private, tranquil retreat. Convenient main floor laundry. Expansive paver stone driveway offers parking for 4 vehicles. This neighbourhood is well known for its award winning schools, proximity to popular amenities, convenient highway access, parks and tranquil walking trails. Act fast, this is your chance to live in one of the nicest homes in this upscale community! First and last month's rent deposit required. Available immediately. $3,200 plus utilities. (id:59646)
582 Pall Mall Street
London East (East F), Ontario
Welcome to 582 Pall Mall Street! Nestled in the heart of the historic and charming Woodfield neighbourhood, this delightful bungalow offers the perfect blend of downtown convenience and serene, park-like living. Just steps from vibrant shops, parks, the Grand Theatre, the public library, top-rated schools, St. Josephs Hospital, and a wide selection of grocery stores, cafes and restaurants, the location truly can't be beat. This charming 2-bedroom, 1-bath home features soaring 10-foot ceilings, classic trim and mouldings, and a cozy living room that exudes warmth and character. The spacious eat-in kitchen is perfect for daily living or entertaining, while the large walk-in closet, main floor laundry and mudroom add everyday convenience. Enjoy peaceful mornings on the covered front porch, or unwind in the fully fenced, tree-lined backyard complete with a patio and beautiful landscaping your own private urban oasis. A detached garage offers additional storage, and the private driveway provides parking for up to 4 vehicles. Notable updates include: Furnace (2022) Roof (2014) Windows (2011) A breaker panel with copper wiring and plumbing. Whether you're a first-time buyer, a down-sizer, or an investor seeking a solid opportunity for mature students or tenants, this home checks all the boxes. Don't miss your chance to own a piece of tranquillity in the city where convenience meets charm. (id:59646)
15 Oneida Road
London East (East D), Ontario
Welcome to 15 Oneida Road, a solid North/East London bungalow on a quiet, low traffic street, perfect for first-time buyers, downsizers, or anyone looking to get into a great neighbourhood. Originally a 3-bedroom layout, this home is currently set up as a 2-bedroom but can easily be converted back. Enjoy the spacious rear deck (2021), large, private fenced backyard. The oversized workshop/garage is a rare find and perfect for hobbyists, trades, or extra storage. Updates include soffits, fascia, and eaves in 2015, shingles (house & garage in 2016), windows on main floor (2006), and the front deck was installed in 2024. The main sewage drain inside the house (underground) was replaced in 2025. There's 1.5 bathrooms, a functional layout, and great bones throughout. Excellent location, walk to Cayuga Park, Ted Early Soccer Park, trails, schools, shopping, and Fanshawe College. You're also just minutes to Veterans Memorial Parkway and quick access to Highway 401. This is a great opportunity to live in a well-kept pocket of the city. Book your showing today! (id:59646)

