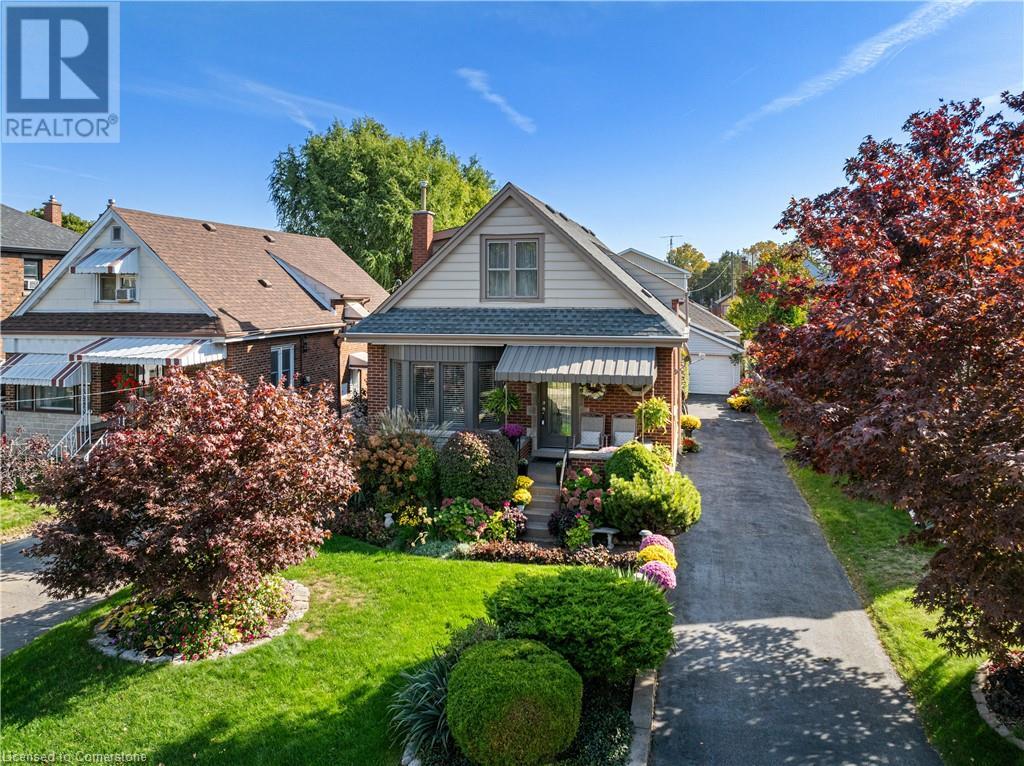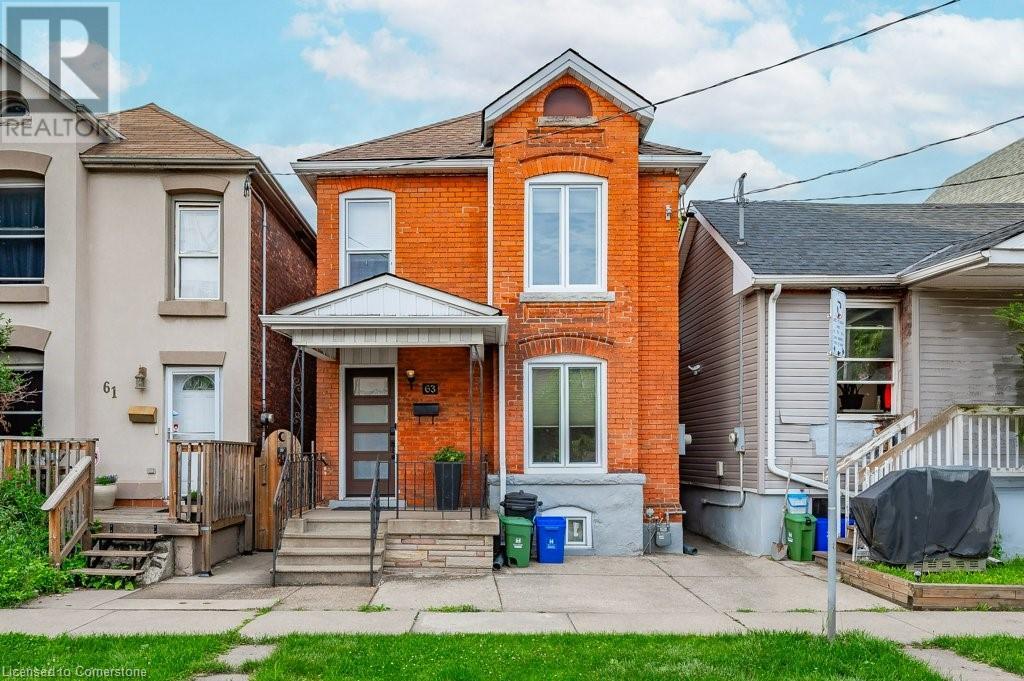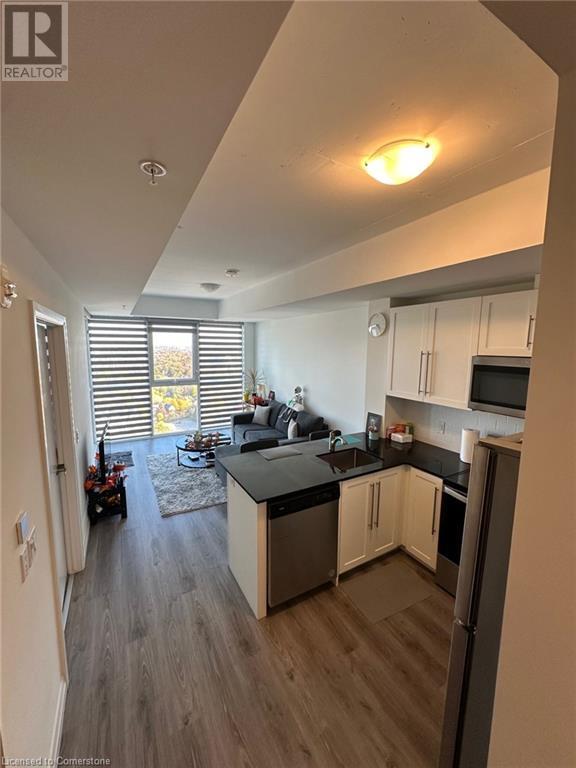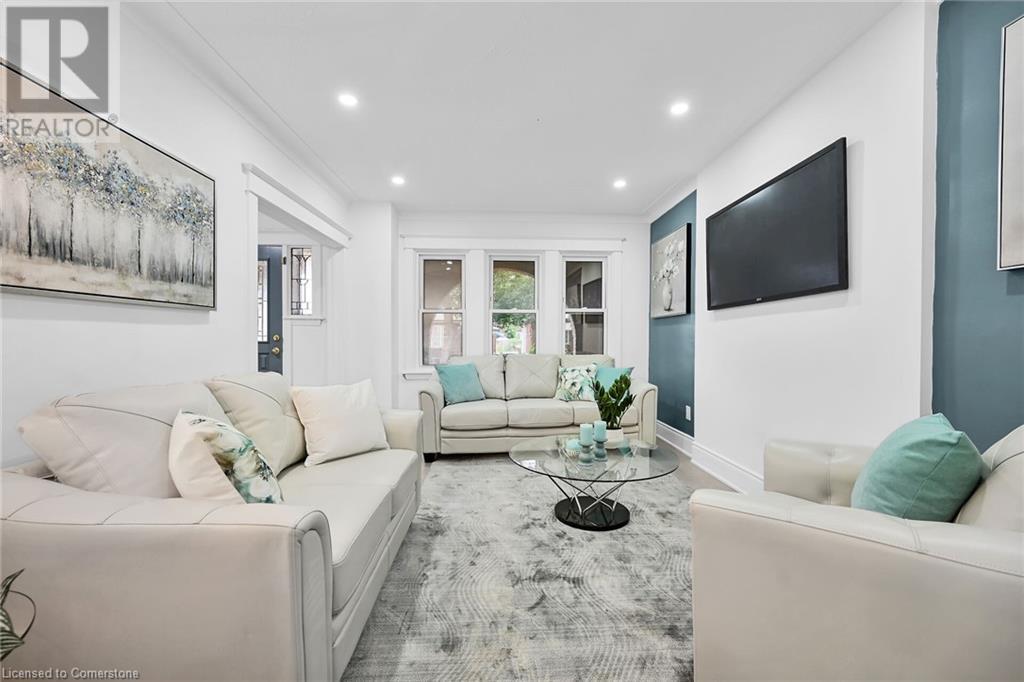49 Crosthwaite Avenue S
Hamilton, Ontario
BEAUTIFULLY MAINTAINED BRICK HOME IN PRIME HAMILTON LOCATION! This charming, light-filled home combines classic style with modern comforts. Step inside to discover an open-concept kitchen and dining area, perfect for gatherings and everyday living. The home is bathed in incredible natural light, creating a warm and inviting atmosphere throughout. With a full bathroom on every level, convenience is at your fingertips, including a stunning ensuite with a glass shower. The spacious, finished rec room in the lower level is perfect for relaxing, hobbies, or entertaining, offering versatility for any lifestyle. Outside, green thumbs will adore the beautifully landscaped yard, which is perfect for enjoying the outdoors or growing your favourite plants. The detached car-and-a-half garage provides ample parking and storage space. Located in a highly sought-after neighbourhood, this home is close to everything you need—Gage Park, schools, markets, shops, restaurants, and convenient transit options. This is more than just a home; it's a lifestyle waiting for you! (id:59646)
677 Park Road N Unit# 143
Brantford, Ontario
Discover modern comfort in this newly available townhouse within Brantwood Village Community. This spacious 3-story home offers 1,458 sq. ft. of stylish living space with 2 bedrooms, a versatile den, and 2.5 baths. Thoughtfully upgraded throughout, this home showcases neutral colors that create a bright and inviting ambiance, perfect for any décor style. Enjoy the convenience of an attached one-car garage and a layout designed for easy living. The main floor welcomes you with an open concept, seamlessly connecting the living, dining, and kitchen areas, ideal for entertaining or quiet relaxation. The kitchen features modern finishes and quality fixtures, adding elegance to your daily routine. Located close to highways, shopping centers, schools, scenic parks, and trails, this home offers an ideal blend of convenience and outdoor enjoyment. Brantwood Village Community provides a peaceful yet accessible location, making it perfect for families, professionals, or those seeking a low-maintenance lifestyle. Explore this contemporary home with numerous upgrades and make it yours today. For a full list of features, please see the attachment. (id:59646)
63 Beechwood Avenue
Hamilton, Ontario
Welcome to 63 Beechwood wonderful blend of old world brick and new world updates. This home offers a maintenance free fully fenced backyard with covered patio and access to 2 rear parking spots. Updates have been made to the roof, gutters with leaf guards, windows, furnace - A/C, kitchen, all flooring basement waterproofed with sump pump. Relax in your spacious living room featuring tall ceilings with large windows allowing the room to be bathed in natural light. Plenty of storage in the chef friendly kitchen, top quality cabinets, SS appliances, gas stove, dishwasher is covered by cabinet panel to offer a smooth refined look. Nothing to do but move in and enjoy! (id:59646)
39 Dunsdon Street
Brantford, Ontario
IN-LAW SUITE WITH SEPARATE ENTRANCE! Take a Peek !!! Brier Park Neighbourhood with an In-law Suite. Welcome to 39 Dunsdon Street, nestled on an oversized lot. This backyard has potential for several possibilities included a large garage or a swimming pool oasis- waiting for the next owner . Conveniently located just minutes to highway access, grocery stores, restaurants, Lynden Park Mall, and steps to parks. This stunning 1.5 storey home has been renovated to accommodate an in-law suite in the lower level with a separate entrance. Beautifully designed this home offers 3 bedrooms on the upper levels and 1 bedroom in the lower level, 2 full baths with 2 separate laundry units, 2 newer kitchens, no carpets thru out. (id:59646)
213 Garside Avenue S Unit# Lower
Hamilton, Ontario
AAA apartment for AAA tenants! All inclusive, newly renovated bright and spacious lower level apartment with spacious kitchen with lots of storage space and S/S appliances, new bathroom, large living room and generous bedroom with huge closet. Laundry as well! Great location in a quiet neighbourhood close to transit, parks, Ottawa street shops and restaurants and minutes to the Red Hill expressway and highway access. This apartment and property shows beautifully and is in excellent shape and also offers the use of your own patio! Rent includes utilities and cable/internet! If you have good credit and full time employment, this could be the one for you! Suitable for singles or couples. Book your showing today! (id:59646)
108 Garment Street Unit# 2303
Kitchener, Ontario
Beautiful Downtown 1 Bed + Den Available For Lease with Views of Victoria Park! This unit is located at 108 Garment street - so close to all the coffee shops, parks, restaurants, grocery stores, employment, Train station, LRT Station, and more. Book your showing of this 1 Bedroom + media den suite on the 23rd Floor, where modern finishes and appliances, along with amazing views from your unit and private balcony, that are sure to impress. Lots of closet storage. In suite laundry. Parking not included, but a public parking lot right next door! As a resident of 108 Garment Street, you'll enjoy access to amenities, including a fully equipped fitness center, a yoga space, a party room, and a rooftop terrace featuring a sports court and seasonal pool— true urban lifestyle. The only additional payment on top of the rent is Hydro. Lease start Jan 1st! (id:59646)
304 Emerald Street N
Hamilton, Ontario
Looking for an investment property? This 2-storey home can accommodate 2 families, has 2 separate hydro metes and separate entrances. Both units have 2 bedrooms, bathroom, and living room. The 2nd floor unit is basically ready for a tenant or live in while you finish Reno's on the main floor unit. The lower unit needs kitchen appliances and bathroom updates. The home is being sold as-is condition. Detached garage at the back with alley way access. (id:59646)
222 Province Street S
Hamilton, Ontario
Welcome to This Fully Updated 5-Bedroom Gem! This stunning home offers an abundance of space and flexibility, ideal for large families, multi-generational living, or generating rental income. Boasting 4+1 bedrooms, 3 full washrooms, 2 kitchens, 2 laundry facilities, and a carpet-free interior. The fully finished basement, complete with a side entrance, adds even more versatility to this already impressive property. Step outside to enjoy the expansive, fenced backyard with a wooden deck, perfect for outdoor gatherings and relaxation. The private concrete driveway comfortably fits three vehicles. This home has been fully renovated in 2024, featuring new AC, furnace, roof, and updated appliances and fixtures, offering peace of mind and a truly move-in-ready experience. Located in the highly desirable Gage Park neighbourhood, you'll enjoy quick access to all amenities and the vibrant community that surrounds you. Quick closing is available, so don't miss out on making this incredible property your new home! (id:59646)
99 Donn Avenue Unit# 104
Stoney Creek, Ontario
Fantastic 2 bed, 2 bath with sunroom! This unit is over 1200 square feet and offers a large eat-in kitchen with updated cabinetry. Separate dining and living area and a sunroom that could be used for whatever you may need (office, den, etc). Bedrooms are good size and primary bedroom has a fully accessible ensuite area/shower that is suitable for someone using mobility devices. Second bedroom and 2nd full bathroom. No carpet in unit. In suite laundry room. This main floor unit would suit someone who prefers easy access to their unit on the main level with parking right outside. Located in quiet corner of the building. Locker included. Amenities include gym, games and party room, sauna and visitor parking. This well run condo is in a fantastic neighbourhood with walking distance to Fortinos, LCBO, shopping, restaurants. Public Transit. Easy access to Red Hill Pkwy and Centennial Pkwy for easy HWY access. RSA. (id:59646)
17 Mcdonald Court
Waterdown, Ontario
Absolutely stunning custom bungalow on a huge lot on a quiet street in Waterdown. This home ticks all of the boxes! Starting with the oversized 3-car garage with 12’ ceiling height, 220 volt line and a gas heater - perfect for the car enthusiasts. Step inside this luxurious beauty and feel the warmth and character starting from the hardwood floors, to the ceiling with glorious millwork. The chef’s kitchen has everything you ever wanted; built-in gas cooktop, built-in oven/microwave, large island with drawers, beautiful granite countertops, butler’s pantry, and more. You’ll love the great room with 11’ 3” ceiling height, large windows soaking the room in sunlight, and floor to ceiling custom built-ins surrounding an elegant fireplace. The large primary has an incredible 5-piece ensuite including a jet-tub, his & hers closets, and a walk-out to the backyard where you’ll find an in-ground pool, hot tub, large patio, greenhouse, and plenty of space for the kids to play. The second bedroom and full bathroom is on the north side of the home with separation from the main home - perfect for a nanny! A third bedroom/office is located at the front of the home across from the dining room. This dream home has too many features to list, you have to see it to appreciate it. Also find a natural gas generator hardwired to the panel, so you are covered during power outages. One of a kind! Don’t be TOO LATE*! *REG TM. RSA (id:59646)
17 Kinrade Avenue
Hamilton, Ontario
Welcome to 17 Kinrade Ave! Located in the well sought Gibson neighborhood! Fully renovated top to bottom, this home's open concept main floor features a spacious living room, dining room, powder room, and a renovated kitchen with granite countertops & subway tile backsplash. On the second floor, you have 3 generous-sized bedrooms and a fully updated bathroom 4-piece bathroom. Walkout to a private backyard from the side entrance, this home is rounded off with a large driveway at the back and the front of the house that can fit up to 3 cars!! Walking distance to lots of shopping and amenities as well as great schools. Furnishing option available! (id:59646)
203 Park Avenue W
Dunnville, Ontario
Beautifully presented bungalow located in established, popular Dunnville neighborhood fronting on quiet, tree lined side street enjoying close proximity to Hospital, schools, churches, arena/library complex, east-side super centers, downtown shops/eateries & Grand River parks. Positioned handsomely on oversized 73.50 x 141 mature lot (0.24 ac), this “move-in ready” home introduces 1,366 sf of freshly painted, smartly redecorated main floor living area, 1,366 sf finished basement level & 24' x 24' detached 2-car garage sporting double size roll-up door, concrete floor & hydro. On grade foyer leads to bright living room passing through classic french doors to multi-functional, either dining room or family room (your choice), incs patio door walk-out to 504sf tiered entertainment deck system - continues to eat-in kitchen boasting pine cabinetry, pantry, corion countertops, peninsula w/built-in range top & oven, impressive skylight & large dinette area. West wing ftrs roomy primary bedroom offering 2nd patio door deck walk out, 2 additional bedrooms, 4 pc bath, 2 pc bath & convenient rear mud room/foyer. Ultra spacious 867sf lower level family/rec room fts wood stove (not connected to chimney system) set on brick hearth/pad & custom wet bar providing the ultimate venue for family gatherings, partying w/friends or simply to relax - remaining basement level is comprised of laundry/utility room & storage room. Notable extras inc low maintenance laminate flooring-2024, roof covering-2013, n/g furnace-2011, AC, all appliances, living room bay window-2015, majority of remaining windows replaced in past 10 years, 200 amp hydro, paved double driveway & garden shed. Experience “Family Friendly” Living in this charming Grand River town! (id:59646)













