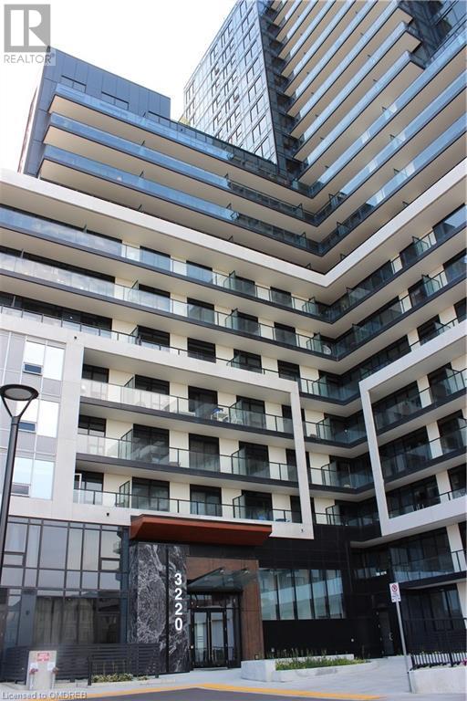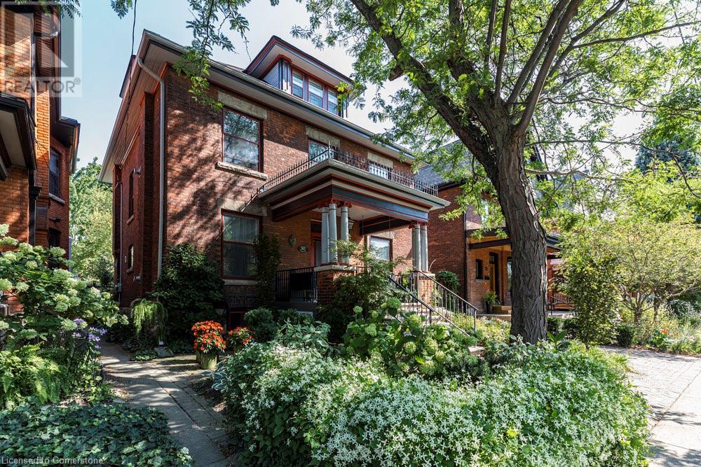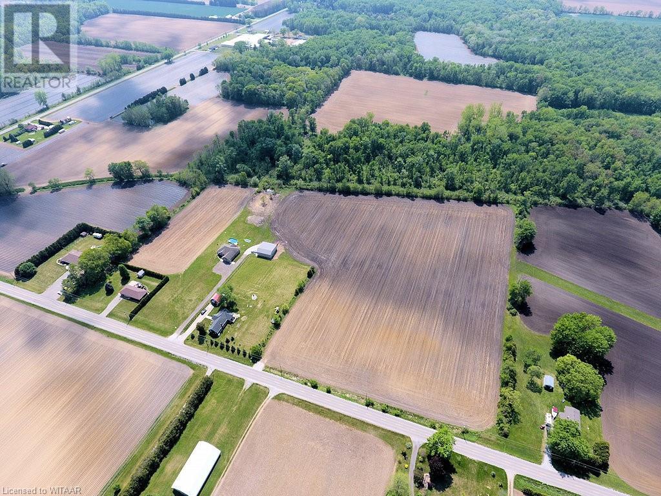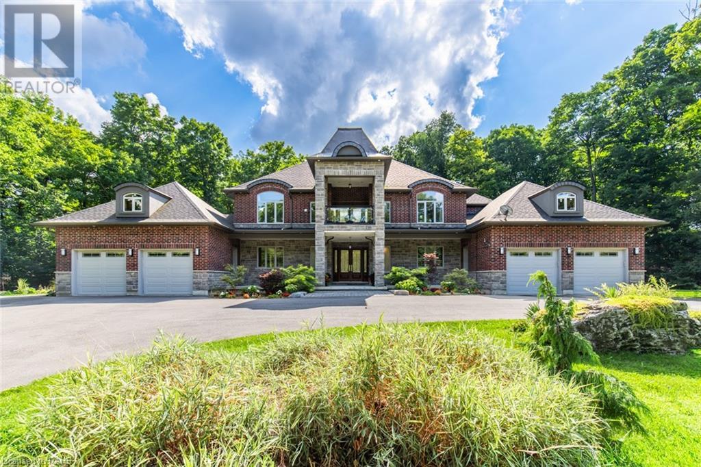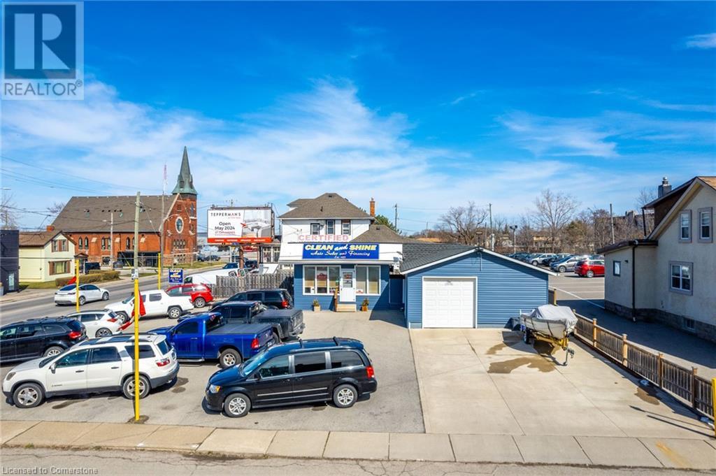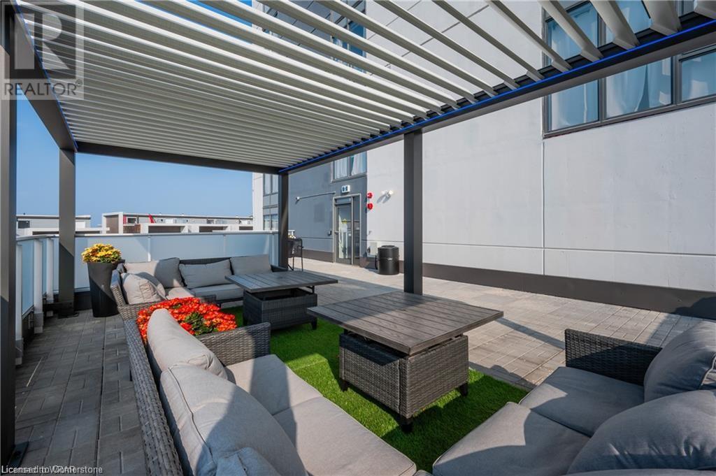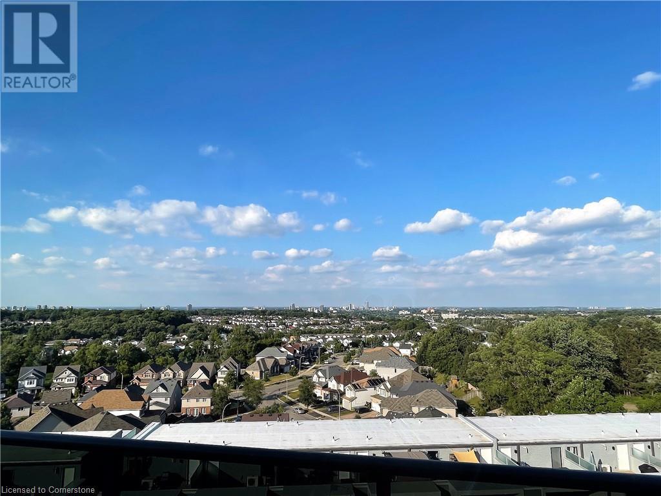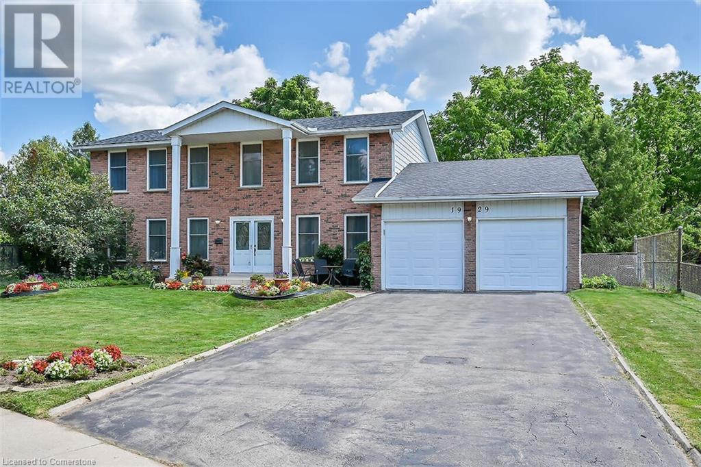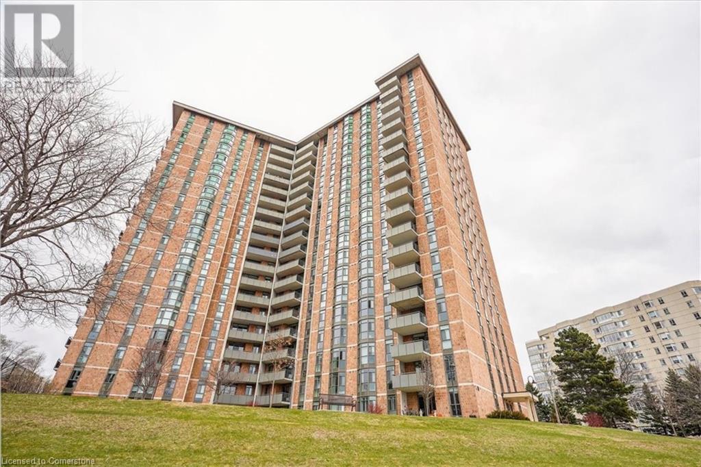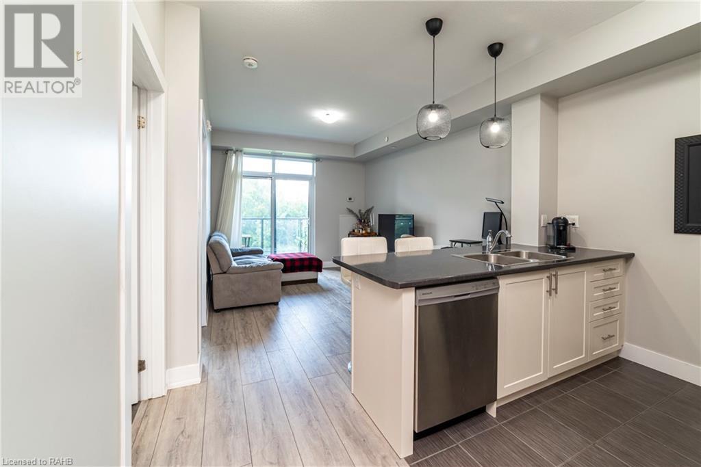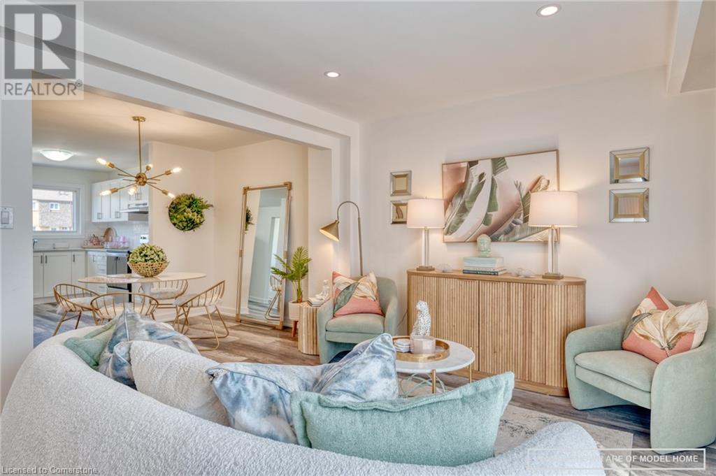1258 6 Highway N
Hamilton, Ontario
Endless possibilties for this 3+ plus acre lot with large detached home and Quonset hut/work shop at the back of the property. Ideally situated for those looking for a rural property with fast and easy highway access. Parking is abundant with newly paved driveway and miltiple parking area's. The home is currently divided into 4 units, complete with separate entry, kitchen and bath, as well as excellent tenants. There is another tenant currently leasing out the Quonset/Outdoor storage area, through 2026. The total current rents are $7356.62 per month. Please enquire for further details on tenants/leases. Lush green grass, mature tree's, a pond and ample outdoor storage make this a beautiful offering. Book your showing today to discover how this unique home and property could work for you! (id:59646)
2388 Khalsa Gate Gate Unit# 205
Oakville, Ontario
Ballantry quality built 2 bedroom - 2 bath contemporary stack condo offering 9' ceilings, open concept floor plan of approx 953 sq ft with generous room sizes, flooded with natural light including a private open air balcony, neutral decor. Freshly painted throughout, immaculate, kitchen boasts s/s appliances, quartz counters, ample counter and cupboard space plus convenient breakfast bar for casual dining overlooking great room. Split bedroom offers privacy, primary boasts ensuite with shower plus walk-in closet. In-suite laundry, ample storage , over sized locker are added value. Detached garage with private drive affords 2 parking spots. Excellent location for easy highway access, close to shopping, new hospital, trendy Bronte Village and charming downtown Oakville. Perfect opportunity for investment or move in and simply enjoy. Urban living at its best. Flexible possession. (id:59646)
121 King Street East Unit# 501
Hamilton, Ontario
Welcome to Unit 501 at 121 King St E, Gore Park Lofts, where urban living meets historic charm. This spacious 2 bedroom condo with over 800 Sq. Ft. of living space features the convenience of a in-unit laundry and is surrounded by all amenities you could ask for. Located just minutes away from St. Joseph’s hospital, Hamilton General, Hamilton Satellite Health Facility, and much more. With easy access to transportation, including the Hamilton GO station and public transit (to Mcmaster university), this condo is perfect for those who need to commute for work or school. Private parking is available for transfer. Don't miss out on this opportunity to own a piece of Hamilton's vibrant downtown living. Schedule a viewing before it's gone! SOME IMAGES ARE VIRTUALLY STAGED. (id:59646)
121 King Street East Unit# 501
Hamilton, Ontario
Welcome to unit 501 at 121 King St E, Gore Park Lofts, where urban living meets historic charm. This spacious 2 bedroom condo with over 800 Sq. Ft. of living space features the convenience of a in-unit laundry and is surrounded by all amenities you could ask for. Located just minutes away from St. Joseph’s hospital, Hamilton General, and the Hamilton satellite health facility, this condo is ideal for healthcare professionals or students. With easy access to transportation, including the Hamilton GO station and public transit (to McMaster university), this condo is perfect for those who need to commute for work or school. Parking is available for rent with property management. Schedule a viewing before it's gone! SOME IMAGES ARE VIRTUALLY STAGED. (id:59646)
554 Baptist Church Road
Caledonia, Ontario
Welcome to 554 Baptist Church Road. Follow the long and winding laneway to where your dreams begin. This beautiful custom built Viceroy Home, with over 2000 square feet of living space, set on on picturesque, sprawling 2 acre lot, that is surrounded by nature and the sounds of the birds chirping. Step inside to 3+1 bedroom, 3 bath, open-concept home, the grand foyer leads to massive floor to ceiling windows allowing for natural light with every step. Slate and wide-plank hardwood flooring, wood burning fireplace, open treaded natural wood staircase and wood trim craftmanship. An eat-in kitchen with stainless steel appliances, walking out to an oversized wrap around composite deck. Great for entertaining family and friends! The Walk-Out above grade basement has 2 bedrooms plus a converted bedroom/office ready for your desire. The loft is ready for your imagination, a great reading/sitting area, office, kids playroom, you name it, it's that bonus room you've always wanted. Everything in this home has been eloquently planned and designed. Recent updates and items of knowledge - Metal Roof 2019, Radiant In-Floor Heating, Insulated Concrete Forms, Upgraded Septic System, 18' x 24' Outdoor Shop/Garage and Chicken Coop. Honestly, it's like Muskoka, but just a short drive to the city. Conveniently located minutes from Hwy 403 & Hwy 6, and less than an hour from downtown Toronto, this property offers the perfect balance of rural serenity and urban accessibility. Don't miss the opportunity to own this extraordinary property and experience the ultimate country lifestyle. (id:59646)
149 Penhale Avenue
Elgin, Ontario
This stunning 3-bedroom, 3-bathroom Hayhoe-built home, constructed in 2006, offers over 2,200 sq ft of living space and sits on a private corner lot with picturesque views! Located just 10 minutes from the beautiful beaches of Port Stanley and 20 minutes from London, this home perfectly balances peaceful suburban living with easy access to city conveniences. Step inside to find a spacious open-concept main floor with 12-foot ceilings and large south-facing windows that flood the living space with natural light and scenic views of nearby farmland. The solid birch kitchen is a chef's dream, complete with a stylish backsplash, an island for extra prep space, included appliances, and direct access to the deck for outdoor entertaining. Upstairs, the master bedroom is a retreat in itself with a walk-in closet and luxurious 5-piece ensuite. A second bedroom with a large closet, convenient laundry, and a linen area make everyday living easy for families. The lower level is designed for entertaining, featuring a cozy family room with a gas fireplace, a bright third bedroom, and another full bathroom. The newly finished basement adds even more value, offering additional living space, new bathroom, a bedroom, living room, and tons of storage. The fenced backyard is a private retreat, backing onto green space and featuring mature pine trees, a deck with glass railings, firepit, and landscaped gardens. The garage has built-in shelving, a mezzanine level for extra storage, and a new exhaust system with recent insulation. Located in the desirable Mitchell Hepburn school district, this home is perfect for new or growing families in a friendly neighborhood. Just 10 minutes to the 401, it's ideal for commuters. Priced to sell and ready for its next family—don’t miss out! All offers welcome! (id:59646)
183 Dufferin Street
Guelph, Ontario
This versatile ground-level space includes five individual offices, a large conference room, and two washrooms. Enjoy ample parking and a prime location within walking distance to the downtown core. Perfect for businesses looking to thrive in a convenient and accessible area! (id:59646)
328-2300 Upper Middle Road
Oakville, Ontario
Absolutely charming, & beautifully appointed 945 sq ft top floor 1 bedroom + den, 2 bathroom suite in the prestigious Balmoral condominium. This luxurious home has a very generous & unique floor plan offering views to the front courtyard, 9 ft ceilings, a gourmet kitchen with new stainless steel appliances, granite counters, hardwood floors in the open concept living/dining area, pot lights & upgraded light fixtures. A large foyer provides both hall closet & separate pantry, as well as a mechanical room with new tankless water heater. The warm & cozy open concept kitchen, dining & living area is perfect for entertaining. Move down the interior hall & you will find a lovely primary bedroom with 5 pce ensuite & walk-in closet, as well as a large den/office which could easily accommodate a pull-out couch with easy access to the 2 pce powder room. Each apartment also has exclusive heating & cooling to ensure closed air circulation. The Balmoral offers many outstanding amenities; exercise room, library, party room & visitor suites. One underground parking spot & locker are included. Excellent location surrounded by walking trails & Bronte Provincial Park. Close to all amenities, shopping, GO Transit, all highways & Oakville hospital. (id:59646)
1379 Costigan Road Unit# 607
Milton, Ontario
TOP FLOOR EXECUTIVE STYLE CONDOMINIUM WITH LARGE BEDROOM AND BATHROOM, NO NEIGHBOURS ABOVE. VERY QUIET AND PEACEFUL WITH VERY PLEASANT VIEWS OF GREEN SPACE AND ESCARPMENT. OPEN CONCEPT KITCHEN WITH STAINLESS APPLIANCES, STONE COUNTERTOPS, DOUBLE SINK, BUILT-IN MICROWAVE AND TILE FLOORING. BRIGHT LIVING ROOM/DINING AREA WITH CROWN MOULDING, WOOD FLOORING, CEILING FAN AND LIGHT COMBINATION PLUS LARGE WINDOW AND WALK OUT TO BALCONY.VERY LARGE BEDROOM WITH SEMI-ENSUITE PRIVILEDGES, LARGE BRIGHT WINDOW AND DOUBLE WIDTH CLOSET.NEWER SAMSUNG WASHER AND DRYER (APPROX.6 MONTHS) IN SUITE, NEWER STAINLESS STEEL LG FRIDGE (APPROX.1 YEAR)WITH DOUBLE DOORS AND BOTTOM FREEZER. NEW RETRACTABLE BALCONY SCREEN DOOR. DESIGNATED EXCLUSIVE USE LOCKER AND UNDERGROUND PARKING SPACE FOR YOUR PERSONAL USE. THIS BUILDING IS VERY WELL MAINTAINED AND WELL SITUATED, CLOSE TO SCHOOLS, SHOPS AND MORE WITH EASY HIGHWAY ACCESS FOR THE COMMUTER . (id:59646)
181 Millen Road
Stoney Creek, Ontario
Welcome to 181 Millen Rd, an exceptional live-work property nestled in the heart of Hamilton. This unique offering combines the convenience of a wellness clinic at the front with the comfort of a large 3+1 bedroom home at the back, offering a harmonious blend of work and live. The front of the building boasts a professionally equipped spa area, this space is ideal for holistic practitioners, massage therapists, or any wellness- focused entrepreneur seeking a turnkey establishment (see business listing MLS #H4193499) . With its’ serene ambiance and thoughtfully designed layout, it offers the perfect environment for your customers to rejuvenate both body and mind. Beyond the wellness spa lies a spacious and inviting residence, providing ample room for comfortable living. This well-appointed home features three plus one bedrooms, offering plenty of space for your family or those seeking an extra room for a home office. With its open-concept layout, modern amenities, and abundant natural light, this residence is a testament to both style and functionality. Convenience is key at 181 Millen Rd, which features a well lit paved parking lot capable of accommodating up to seven vehicles. Situated in a prime location within Hamilton, this property enjoys easy access to local amenities, parks, schools, and transportation routes. (id:59646)
181 Millen Road
Stoney Creek, Ontario
Welcome to 181 Millen Rd, an exceptional live-work property nestled in the heart of Stoney Creek. This unique offering combines the convenience of a 950 square foot commercial space at the front with the comfort of a large 3+1 bedroom home at the back, offering a unique work-live opportunity. The spacious and inviting residence is a well-appointed home that features three plus one bedrooms, offering plenty of space for families or those seeking extra room for guests or a home office. With its open-concept layout, modern amenities, and abundant natural light, this residence is a testament to both style and functionality. Takeover the established professionally equipped wellness clinic (see business listing MLS# H4193499) already operating or use the commercial space at the front to build the business of your dreams. Convenience is key at 181 Millen Rd, which features a well lit paved parking lot capable of accommodating up to seven vehicles. Situated in a prime location within Hamilton, this property enjoys easy access to local amenities, parks, schools, and transportation routes. (id:59646)
2010 Keller Court
Burlington, Ontario
Located on a quiet cul-de-sac in sought-after Brant Hills, this 2-storey home features 4 bedrooms and 4 bathrooms and a walkout basement with a separate entrance providing great flexibility for large or multi-generational families. Step outside to discover your personal backyard oasis, complete with a luxurious saltwater fiberglass pool, equipped with a cutting-edge Hayward smart gas heating system. Enjoy the serene ambiance of the turtle pond and relax in the ample shaded lounge areas—ideal for entertaining or unwinding. For the musicians in the family, the home includes a built-in soundproof recording studio, perfect for practicing, recording, or creative pursuits without disturbing the rest of the household. Enjoy easy access to schools, parks, highways and amenities. Don’t miss this opportunity to call 2010 Keller Court your new home! (id:59646)
4181 Highland Park Drive
Beamsville, Ontario
Nothing left to do but move-in! Pride of ownership is evident throughout this immaculate 3 level backsplit home. Over 1,600 sq.ft. of finished living space including the walk out level. Situated in a sought after neighbourhood, this 3 bed/2 bath home is close to schools, playgrounds, shopping & everything that downtown Beamsville offers. The private front porch welcomes you home and offers a quiet outdoor space to relax. The main floor is bright & open. Beautiful tile floors in the foyer, kitchen & dining room give way to gorgeous hardwood floors in the living room. The kitchen has been updated with stylish stone backsplash, granite countertop & stainless steel appliances including a dual fuel stove. Great work space and tons of room in the cabinetry. The three generous bedrooms are served by an updated 4 pc bathroom. No arguments over storage with double closets in the spacious primary bedroom. The family room on the lower level has full size windows with California shutters and a separate entrance. The handsome wood burning fireplace has a stacked stone front and reclaimed wood mantel. A custom built wall unit offers storage & a great place for the TV. This is a wonderful space to gather and relax. The convenient 3 piece bathroom has been updated with a glass door shower. Huge utility room/laundry. Outside, there is loads of space for kids and/or pets to run around in the fully fenced backyard. You can enjoy a soak in the hot tub or catch the sun on the deck. Natural gas hook-up is ready for your bbq. The perfect family home! (id:59646)
143 West Street
North Perth, Ontario
Welcome to 143 West St in Trowbridge. Have you been dreaming of country living ? This two-storey slab on grade home boasts over 3900 sq ft and is situated on a private 1.6+ acre of land. The home has five bedrooms + den, three full bathrooms, and lots of large windows overlooking the countryside. If needed, The main floor has an option to convert a room to a bedroom for main floor living. Currently, the main floor has three living spaces , a kitchen, dining area, full bathroom and laundry room. The second floor has five bedrooms plus a den and two full bathrooms. On the 1.6 acre property is a 26 x 40 ft workshop and garage which holds up to 4 cars, a cabin/mancave for entertainment and your own private bush with a nature path. Enjoy your summer days on the covered deck , stone patio or campfire area. The home was built with energy efficiency in mind - including triple pane windows , upgraded insulation, double stud walls (no cold bridge) plus much more. The heating in this home has multiple options including geothermal heating/cooling, in-floor heating , and a gas fireplace. The property is on the edge of Trowbridge and is a convenient 5 minute drive to Listowel. Contact your agent today to book a viewing! (id:59646)
28 Parkview Place
Brampton, Ontario
Welcome To 28 Parkview Place Found On One Of The Most Desirable Street In The Peel Village Are Of Brampton. Large Executive Style Two Storey Home Features 4 Bedrooms And 2 Bathrooms. Gleaming Hardwood Floors Greets You As You Enter The Home. An Attention To Detail Is Evident With Crown Mouldings And High Baseboards. The Moment You Walk In You Feel At Home With The Choice Of Warm Colours. The Kitchen Has Been Fully Upgraded With Plenty Of Counter And Cupboards. The Main Floor Family Room Addition Includes A Gas Fireplace, 2 Piece Ensuite And Access To Both The Garage And The Patio. There Are 4 Good Sized Bedrooms In The Home. The Basement Is Full And Finished And Includes A Rec Room With Gas Fireplace, A Place For A Home Office And A Sizeable Laundry Room. The Backyard Is Very Private With Fence In Yard. The Hot Tub Is A Great Way To End The Day. There Is Plenty Of Room For Parking. The Area Is Known For High Quality Schools And A Great Place To Live. Definitely One To See. (id:59646)
161 Pike Creek Drive
Cayuga, Ontario
Welcome to High Valley Estates, where the Willow model is the epitome of luxury living. This extraordinary home features 4 bedrooms, 4 1/2 bathrooms, including dual ensuites, and main floor laundry for ultimate convenience. As you step inside, you'll be greeted by a grand entrance that sets the tone for the elegance that awaits throughout. Accented in designer finishes that create an ambiance of sophistication. The gourmet kitchen is a chef's dream, equipped with all the modern amenities you need to prepare and entertain with ease. With over 2040 square feet of meticulously finished living space on the main and upper levels, you'll have ample room to live, relax, and entertain. And don't forget about the fully finished basement with its 9-foot ceilings, adding over 900 square feet of additional living area. Close to schools and amenities. If you're looking for a residence that combines comfort, style, and functionality, the Willow model in High Valley Estates is your dream come true. (id:59646)
4539 Ontario Street
Beamsville, Ontario
Welcome to this 2 bedroom, 1 bathroom bungalow situated on a corner lot in the heart of Beamsville. On the main floor you will find a bright living room filled with natural light and nice open concept kitchen, with a raised countertop/breakfast bar - ideal for entertaining. Two good sized bedrooms and a 4-piece bathroom finish off this level. The private backyard features a large deck, detached garage and access tot he backyard through a personal gate - perfect for the car enthusiast. Centrally located, close to shopping, highway access, and a medical building - this home is ideal for first time buyers or those looking to downsize. Don't be TOO LATE*! * REG TM. RSA. (id:59646)
116 Queen St E Street
Delhi, Ontario
LOCATION LOCATION LOCATION! Looking for a great family home in the heart of downtown Delhi that's within walking distance to everything? This is it! This amazing family home features 4 bedrooms, 2 bathrooms, main floor laundry as well as an upstairs office. Enjoy your morning coffee on the large front porch or settle in for the evening enjoying the back deck. The exterior is finished in a timeless board and batten, the yard is fully fenced and it's cute as a button. Measurements are approx. (id:59646)
3220 William Coltson Avenue Unit# 1602
Oakville, Ontario
Discover this outstanding, well-built corner unit by Branthaven, offering 2 bedrooms and 2 bathrooms in a highly coveted location. The open-concept layout features a modern kitchen with stainless steel appliances, ample counter space, and a Smart Home device. Custom pot lights, sleek light fixtures, and upgraded cabinet hardware complement the bright, airy ambiance provided by large windows, showcasing unobstructed southwest views—perfect for capturing stunning sunsets. The bedrooms boast large windows, generous closet space, wide-plank flooring, and custom roller shades throughout. Upgraded cabinetry and a dedicated parking spot with EV charger all add to the unit's appeal. The prime location offers easy access to Sheridan College, a nearby hospital, restaurants, shopping, schools, and major highways (403/401/407/QEW). Plus, the GO Station is just a short ride away. Residents can enjoy premium building amenities, including a 24/7 concierge, fitness center, party room, rooftop deck with BBQ, and more. Come see this beautiful unit in Oakville for yourself—it’s truly a fantastic location and place to call home! (id:59646)
263 Forest Street
Chatham-Kent (Chatham), Ontario
Welcome to 263 Forest St, Chatham! Perfect for a young family or retirees looking for a safe, reliable and beautiful home! Located in downtown Chatham, this property features main floor living with 3 bedrooms, 2 bathrooms, and open concept kitchen, dining, and living room. This home also features newer flooring throughout the house, newer kitchen with ceramic back splash, newer siding and roof, and fully fenced backyard. Located in a great neighbourhood and just minutes away from all amenities, come see what this beautiful property has to offer today! (id:59646)
80 Stanley Avenue
Hamilton, Ontario
Century Beauty ( Circa 1909) Desired street in the heart of South West & Locke Street . Natural trim on main level. Den w/ gas FP perfect main floor Office. Pair of natural wood pocket doors grace both the LR & DR that is accented by wonderful windows. LR, DR & Hall has hardwood floors w/walnut inlay border. Gracious LR W/ gas fD/R is accessed from Kitchen thru a Butler's Pantry. Kitchen is perfect for preparing Family dinners.(Bonus Servant staircase to the second fir from Kitchen) 2 Pce Bath too. Access to the gorgeous back yard thru DR & Kitchen. Large deck area & a beautiful Backyard with gorgeous gardens that were featured in Better Homes & Gardens Upstairs, Family Room W/gas FP, 2 Bedrooms, Bath w/period fixtures & Studio /Laundry walks out to a balcony Terrace w/retractable awning Third floor Master Bedroom retreat with seating area & large Ensuite w/Jacuzzi Tub. Basement is open & features walk up to backyard. Gorgeous gardens back & front along with front yard parking pad. Walking distance to schools, church, transit, Locke Street area & short drive to major Hwys & McMaster. Own this beautiful piece of History! Attach Form 801 & Schedule. Allow 48 Hrs Irrevocable. (id:59646)
16 Birot Lane
Ancaster, Ontario
Welcome to this outstanding Ancaster locale, Executive Marz Built freehold townhome, just 4 years old, 2 bedroom, 3 bathroom and 1324 square feet. Spacious, eat-in kitchen to inviting open balcony/terrace for entertaining and barbecuing. Hardwood in living room, pantry/laundry on main level. Lower level offers den or other use. California shutters throughout, visitor parking outside your doorstep, six appliances included and central air. Close to all amenities, schools, shopping, public transit, parks, quick access to Hwy 403. Listing agent is the owner. Please see and attach all schedules, including Schedule B and 801. First and last month, credit check, proof of income, letter of employment, rental application, and references required. Non-smoker, pets restricted. (id:59646)
31 7th Conc Road
Burford, Ontario
1 acre countryside residential building lot on a paved road just outside of Burford. Nice spot with mature trees out front, new trees planted along the side and bush along the edge. Very quiet and peaceful location with nature and wildlife views from all angles. There is currently a dilapidated home on the property with dug well and hydro. Bring your plans and start building your dream home today. Property taxes to be assessed. (id:59646)
1 Firestone Road
Strathroy-Caradoc (Se), Ontario
This versatile industrial space, currently undergoing full renovations, offers 32,571 square feet, including 2,200 square feet of office space on main floor and BONUS 2200 square feet in the mezzanine space above. Renovations will include upgraded insulation, fresh paint, energy-efficient LED lighting and modern bathrooms. The property features three grade-level doors, one truck-level door, radiant and forced air heating systems, and a sprinkler system for added safety. With a clear height of 20 feet, 4 inches, this space can accommodate a wide range of industrial needs. Situated in the heart of Strathroys industrial park and only 5 minutes from Highway 402, this location provides easy access for logistics and transportation. (id:59646)
33875 Fifth Line
Southwold (Iona), Ontario
Welcome to the epitome of rural tranquility nestled in the heart of Iona Station! Minutes from London with quick access to the 401. Situated in a prime location, this farm boasts 58 acres of rich clay loam soil, perfect for cultivating your agricultural dreams. Beyond the fields, immerse yourself in the serenity of 67 acres of lush bush, creating a natural haven for both wildlife enthusiasts and those seeking peaceful retreats. whether you envision expanding your agricultural endeavours or simply embracing the beauty of rural parcel of land, this property presents an unparalleled opportunity. With its blend of productive land and scenic surroundings, Iona Station beckons you! Welcome to the epitome of rural tranquility nestled in the heart of Iona Station! Minutes from London with quick access down the 401. Situated in a prime location, this farm boasts 58 acres of rich clay loam soil, perfect for cultivating your agricultural dreams. Beyond the fields, immerse yourself in the serenity of 67 acres of lush bush, creating a natural haven for both wildlife enthusiasts and those seeking peaceful retreats. Whether you envision expanding your agricultural endeavors or simply embracing the beauty of rural parcel of land, this property presents an unparalleled opportunity. With its blend of productive land and scenic surroundings, Iona Station beckons you! **** EXTRAS **** LOT - 578.16ft x 227.82ft x 464.41ft x 496.82ft x 98.34ft x 2,184.26ft x 474.29ft x 565.30ft x 1,535.02ft x 1,309.43ft x 703.26 ft x 4,014.39ft (id:59646)
135 Wimpole Street Unit# B
Mitchell, Ontario
To be built, free, and accepting offers now! Freehold (condo fee free) 3-bedroom 3-bath 1556 sq.ft. 2-storey town (interior) with garage in beautiful up-and-coming Mitchell. Modern open plan delivers impressive space & wonderful natural light. Open kitchen and breakfast bar overlooks the eating area & comfortable family room with patio door to the deck & yard. Spacious master with private ensuite & walk-in closet. High Efficiency gas & AC for comfort & convenience with low utility costs. Convenient location close to shops, restaurants, parks, schools & more. This home delivers unbeatable 2-storey space, custom home quality and is ready for you to move in now! Schedule your viewing today! (Note that the 3D tour, photos, and floorplans are from the model unit and may have an inverted floor plan). (id:59646)
2597 Nixon Road
Simcoe, Ontario
Nestled on a serene 47.5 acre plot just a short drive East of Delhi lies a dwelling that commands attention. This property boasts approximately 30 acres of fertile farmland, harmoniously blending with wooded areas and designated building sites. Here, agricultural potential meets natural habitat, offering a picturesque setting for country living. Crafted as a sanctuary for both entertaining and familial comfort, this rural retreat exudes tranquility, surrounded by woodlands and expansive fields. Upon entering, the grandeur of the residence unfolds, showcasing high ceilings, laminate floors, and an open staircase leading to the finished lower level. The heart of the home lies in its gourmet shaker-style kitchen, adorned with pristine white cabinetry, stainless appliances, and a convenient rear laundry/entry area. Adjacent, the dining room basks in natural light streaming through generous windows. The impressive great room is seamlessly connected to a covered porch, blurring the lines between indoor and outdoor living. Outside, a private oasis awaits, featuring an above-ground pool and newly constructed deck, perfect for leisurely afternoons. On the main floor, three bedrooms accompany the luxurious owner's suite, boasting an elegant 4-piece bath with a soaker tub, glass shower, and walk-in closet. Descending to the lower level reveals a fully finished space, offering a sprawling recreation area and an additional guest bedroom. Completing the property is a substantial 44' x 44' pole barn that was constructed in 2020. This building has roll-up doors, high ceilings & side entry, providing ample storage & workspace. With a multitude of features too numerous to enumerate, this exceptional rural residence epitomizes the finest living Norfolk County has to offer. Don't let the chance slip by to experience it firsthand. (id:59646)
25 Main Street N
Bluewater (Bayfield), Ontario
If your looking to bring out your entrepreneaurial spirit, then look no further. This gift shop business known as ""The Spotted Cow"" has been operating over approximately the last 9 years and is now providing you with the opportunity to own and operate your own business. Boasting a prime location, this business is located on the very desirable Main Street in the historic village of Bayfield on the shores of Lake Huron. Once inside, you will feel the inviting atmosphere the current owner has created over the years. With it's steady stream of loyal customers, large social media presence and reputation for quiality products and service, this business is set up for success! This turnkey, thriving gift shop provides an incredible opportunity to step into ownership with confidence. Schedule a showing and let your entreprenurial dreams take flight! List price includes sale of the business and chattels only - inventory to be accounted for at cost and paid by the Buyer at closing. (id:59646)
7774 Guelph Line
Milton, Ontario
This stunning custom-built home completed in 2021, is nestled in the heart of escarpment country.Multiple upgrades include high-end DACOR kitchen appliances; 6 burner s/s gas stove,s/s fridge,s/s dishwasher, 2 sinks,4x8ft island,open,Acacia Hardwood flooring throughout,10FT Ceilings,TWO luxurious primary bedrooms with ensuite bathrooms equipped with heated towel racks and floors,a lower-level entertainment area with fireplace, kitchenette, bedroom, 3 piece bath. The home offers a sense of expansiveness with its light-filled open-concept design,skylight brightening the living space, and large windows framing scenic views of nature.Independent heating and air conditioning systems for the upper and lower levels ensure optimal comfort.Enjoy both indoor luxury and outdoor serenity with covered and open decks and inviting patios.Benefit from Milton city services, lively entertainment and nightlife,all while embracing the beauty of the great outdoors.Explore seven conservation areas in Halton, offering activities like hiking,biking,swimming,skiing, or simply relax at Kelso beach.Access the Bruce Trail directly from your backyard. A quick 5-minute drive will take you to the charming restaurants and shops of downtown Campbellville. Conveniently situated near the 401, GO Train stations,restaurants,shops, and grocery stores in Milton,Mississauga,and Burlington. Only a 25-minute drive to Pearson airport;45 minutes to Toronto.10-15min to local schools (HDSB). View more: 7774GuelphLine.com (id:59646)
255 Northfield Drive E Unit# 305
Waterloo, Ontario
Discover the prestigious Blackstone Condos in Waterloo East! This premium unit, newly built in 2020, offers over 865 sqft of contemporary living, including a private balcony, soaring 9' ceilings and expansive windows that fill the space with natural light. The open-concept design seamlessly connects the kitchen, dining, and living areas, making the layout both functional & inviting. The kitchen offers ample white cabinetry, quartz countertops, stainless steel appliances, and a stylish subway tile backsplash, with quality wood grain laminate flooring throughout. This spacious unit boasts 2 bedrooms, one with an ensuite bathroom, the other with a walk in closet. 2 full 4-piece bathrooms in total, and the convenience of in-suite laundry. As a resident, enjoy full access to upscale amenities including a fully equipped fitness center, co-working space, event room, and bike room. The building also features keyless entry, 24/7 security, and free Rogers Ignite Internet. Heat and parking are included! Relax at the Nord Building's terrace, equipped with BBQ's, a gas fire pit, loungers, and enjoy the beautifully designed courtyard below. Just steps away from Browns Social House, shops, and other services, and close proximity to major highways, the LRT, St. Jacobs Farmers' Market, shopping, restaurants, parks, and trails, this is the perfect home for those seeking convenience and modern living. Looking for AAA tenants to enjoy all that this exceptional condo has to offer! (id:59646)
150 Main Street West Street W Unit# 1007
Hamilton, Ontario
Discover spacious and modern living in the heart of Hamilton! This 1 bedroom + 1 den condo offers 898 sq. ft. of carpet-free comfort, with 2 full bathrooms and a bright west-facing view. The versatile den can easily be transformed into a home office, secondary bedroom, or workout space. Enjoy modern amenities with in-suite appliances, including a stove, fridge, microwave, dishwasher, washer, and dryer. The condo building features fantastic perks like a fitness center, indoor pool, party room, 24-hour security, and a mailroom. Conveniently located just steps away from Go bus stops, major bus routes, supermarkets, restaurants, coffee shops, Frank A. Cooke Bus Terminal, and Go station. Ideal for McMaster students, medical professionals, and young professionals seeking easy access to urban conveniences. (id:59646)
64 High Street W
Strathroy-Caradoc (Sw), Ontario
Discover an unparalleled investment opportunity at 64 High St West, located in the vibrant heart of Strathroy, Ontario. This prime property offers a rare chance for investors, builders, and developers to capitalize on an incredible development project. The draft plans, currently under review, outline a new 24-unit apartment building. The proposed design includes 8 one-bedroom and 16 two-bedroom units, addressing the growing demand for diverse housing options in the area. Strategically situated in a thriving community, this property benefits from proximity to essential amenities, transportation links, and local services, enhancing its appeal for future residents. The review process for the draft plans is progressing smoothly, and a minor variance application is underway, with optimistic expectations for approval with positive feedback from the municipal level. The existing 7-plex has a great tenant profile, offering 7 units consisting of 1 Bachelor, 3 1 Bed Units, 1 1 Bed + Den, 1 2 Bedroom and 1 3 Bedroom + Den. Seize this unique opportunity to make a substantial impact in Strathroy's development landscape or buy and hold this great property as it stands and benefit from some serious upside. (id:59646)
394 Merritt Street
St. Catharines, Ontario
Welcome to 394 Merritt Street, a prime commercial property in the rapidly growing city of St. Catharines. With over 20,000 vehicles passing by daily, this location offers exceptional visibility and access. Faithfully maintained and upgraded over the last 50+ years, 394 Merritt Street has a proven track record as a successful used vehicle dealership since 1973. This turn-key business, available at an additional cost, boasts a loyal customer base and a perfect dealer license. For a comprehensive list of improvements, please refer to the listing supplements. Located in a bustling commercial area renowned for its numerous dealerships, 394 Merritt Street is a central hub close to key amenities. Brock University, Niagara College, the Meridian Centre, and Pen Centre Mall are all within an 8-minute drive, while the highway is just 4 minutes away. The property is also conveniently located 16 minutes from Niagara Falls, 20 minutes from Niagara-on-the-Lake and Wine Country, and 29 minutes from the US/Canada border. With a new GO Train station under construction, the area's accessibility and growth potential are set to soar. (id:59646)
17 Avalon Place
Hamilton, Ontario
The seller is open to holding a 1st or 2nd mortgage. This updated 2 1/2-storey detached home features 4 bedrooms and 3 bathrooms, including a private loft, and offers 1583 square feet of living space. The main floor is bright and airy, showcasing wainscoting, rich espresso hardwood floors, and coffered ceilings in the dining room. Modern upgrades enhance the original design, including a contemporary kitchen with a central island providing ample counter and storage space. Step outside to your private two-tier deck, surrounded by lush mature trees and gardens—perfect for relaxation and entertaining. The second floor includes two spacious family bedrooms and a large primary bedroom bathed in natural light, highlighted by a cozy bay window. The third floor features a naturally lit loft with a stylish grey wood feature wall, a separate fourth bedroom or office enclave, and a family room. The finished basement is ideal for gatherings, featuring a large recreation room and a full 4-piece bathroom, all illuminated by above-grade windows. Don’t miss out on this meticulously maintained home that blends historic charm with modern amenities. Schedule your showing today! (id:59646)
265 Westcourt Place Unit# 802
Waterloo, Ontario
OPEN HOUSE Sunday Sept 22nd from 11am to 1pm. Welcome to The Beechmount! ... one of the most prestigious buildings in Waterloo. This eighth-floor unit boasts a spacious two bedroom layout, offering ample space at an affordable price. Ideally located near Uptown Waterloo, Waterloo Park, the Recreation Complex, the University of Waterloo, and Wilfrid Laurier University, this property offers unparalleled convenience. A supermarket is a mere two-minute walk away, and public transit access is just a block from the building, ensuring easy connectivity to the entire Waterloo Region and the light-rail transit system. This bright unit features a large living room, a well-appointed galley kitchen with ample cupboard space, in-suite laundry,a generously sized primary bedroom with abundant closet space and a cheater ensuite bath, a comfortable second bedroom and a bright sunroom with floor-to-ceiling windows showcasing beautiful views. The unit has been freshly painted, with new carpeting, beautiful hardwood flooring in the living room, and new countertops with extended barstool area and a new backsplash in the kitchen. This unit shows so well that there’s nothing left to do but move in! The Beechmount complex is meticulously maintained and offers a variety of amenities, including a party room, exercise room, library, guest suite for visiting family and friends, and underground parking. Additional amenities include a storage locker, car wash area, secure bicycle storage, and community flower gardens. (id:59646)
142 Foamflower Place Unit# 14
Waterloo, Ontario
Exceptional opportunity to live in this brand new condo townhome in the sought after Vista Hills community Viola Model with 1300 sq ft of finished living space in the thought after Vista Hills in Waterloo surrounded by schools & park spaces, offers a blend of modern upgrades, designed to meet all your needs and desires. Enjoy two spacious bedrooms, including a luxurious master bedroom with an ensuite bathroom featuring an upgraded glass-enclosed shower with access to balcony. Well appointed finishes including top choice laminate flooring on main level, Chocolate Brown Kitchen cabinet with quartz countertops, well sized kitchen island, SS New Kitchen appliances, 2 balconies, one off Great Room and one on upper level of the M/bedroom. The upper level has a good sized M/Bedroom with walk-in closet & 4pc ensuite and the 2nd bedroom is also served with a 4pc bath, laundry closet with stackable Washer/Dryer & linen closet. Window coverings will be provided. One parking free, Additional parking spot is available with an extra charge per request. Utilities to be paid by the tenant. Conveniently located close to Costco, and an array of Shopping options, Restaurants, University of Waterloo & Laurier. Short drive to Costco, Shopping, Restaurants, University of Waterloo & Laurier. Shows AAA++Don't miss the opportunity to make this exceptional property to have stress free lease. Schedule a showing today. (id:59646)
1438 Highland Road W Unit# 603
Kitchener, Ontario
MARIGOLD 872 sqft model unit 2 bedroom plus den, 2 bathroom for immediately occupancy is waiting for you to call it your next home. Welcome to modern living style at a convenient central location at Avalon Vue on Highland! Close to Downtown, Hwy 8, Hwy 401 .This spacious two bedroom bed plus den, 1 and half bathroom of contemporary elegance is designed and built with quality family tenants living in mind. Your small pet and your whole family are welcome to enjoy this luxurious condo living. From the European inspired sleek kitchen with steel appliances, the lustrous quartz countertops to thoughtful layout, this condo effortlessly maximizes space, providing you with a generously 2 sized bedroom and the versatile den space which can be transformed into a home office, cozy reading nook, dining room or a guest space. The best fixture dog wash station means that your small family member - pet is welcome to move in with you. TENANT PAYS; HYDRO AND INTERNET. PARKING and LOCKER IS NOT INCLUDED IN THE PRICE OF THE UNITS. (Optional - locker $60-parking -$125; AMENETIES; Outdoor terrace with cabanas and bar• Smart building Valet system app for digital access to intercom • Plate-recognition parking garage door• Car wash station• Dog wash station• Fitness studio• Meeting room• Secure indoor bike racks• Electric vehicle charging station The upscale features, and strategic location, offers you the opportunity to experience the best of the modern urban living style. Hurry up. First come first serve. (id:59646)
1438 W Highland Road Unit# 1206
Kitchener, Ontario
Poppy model 1 bedroom one bathroom for lease! VUE AT AVALON HURRY UP, ONLY A FEW 1 BEDROOM LEFT , also 1 bedroom + den, and 2 bedroom units available.. This Open Concept Units uniquely combines Quiet, Modern Living with bustling City Life. It features Luxury finishes; Airy 9ft Ceilings, floor-to-ceiling Large Windows in Livingroom and Bedroom, that bring in lots of Natural Light. Hardwood Floors, Modern two-tone Cabinetry, quartz countertops, Stainless Steel Appliances, High-End Backsplash. Enjoy a quite morning coffee overlooking gorgeous views from your PRIVATE BALCONY. Individually controlled heating and A/C. Ideal for Young Families or Professionals or Downsizers. Perfectly located close to Shopping Centers, Schools, Hospital and GRT. Fast Access to Hwy 8. restaurants, parks, universities, and just minutes from Downtown Kitchener. Originally 120 units to choose from in sizes from 604 - 1119 sq. ft. 93% of units rented out already. Close to all Amenities! (id:59646)
37 Mericourt Road Unit# 208
Hamilton, Ontario
Welcome to 37 Mericourt, Unit 208! This beautifully renovated 1-bedroom condo boasts brand-new flooring throughout, a stylish new kitchen with two-tone cabinetry, and modern appliances. Enjoy ample kitchen storage and an island perfect for dining. The spacious family room and large bedroom offer comfort and style, while the renovated bathroom features a new vanity. This affordable condo has an extremely low condo fees, covering many utilities. Includes one parking space. Ideally located near McMaster University, Children's Hospital, schools, parks, shopping, and close to Ancaster and Dundas. Don't miss out! (id:59646)
1929 Fieldgate Drive
Burlington, Ontario
Hospitality welcomes you in this desirable Tyandaga home backing on to green space. Manicured lawn on pie shaped yard with well maintained inground pool. Living room offers infinite adaptability. Formal and separate dining room. Well designed kitchen with breakfast area. Mud room has an entrance to double garage. Family room features parquet flooring, sliding doors and wood burning fireplace. A 2 pc. powder room on main floor. 4 bedrooms and 2 baths on the upper level. The hallway on the upper level has hardwood floor installed in August 2424. Master bedroom has walk in closet and 4 pc. ensuite. Well lighted bright basement features Den and large finished recreation room new broadloom in 2024. Wood burning fireplace in Den and sliding doors to a lovely pool with cedar hedge. Huge bright unfinished utility room with sizable windows and laundry. This special home you can take possession immediately. (id:59646)
120 Spring Valley Crescent Unit# 410
Hamilton, Ontario
Short or long term rental available! Welcome to your future home-a cozy and modern 1-bedroom plus den condo nestled on Hamilton's picturesque mountain. This stylish unit combines comfort with contemporary design, offering the perfect retreat for urban dwellers seeking a touch of tranquility. As you step through the front door, you're greeted by an open-concept living space adorned with chic finishes and large windows that bathe the room in natural light. The kitchen boasts stainless steel appliances, quartz countertops, and ample cabinet space-ideal for culinary enthusiasts. The bedroom provides a serene escape, with laminate flooring and a spacious layout. The adjacent den serves as a versatile space, perfect for a home office, guest room, or creative nook tailored to your needs. Situated on the mountain, the condo offers sweeping views of the surrounding landscape, creating a sense of elevation and escape from the hustle and bustle. Step onto the private balcony to enjoy your morning coffee or unwind in the evening with a glass of wine. With convenient access to local amenities, parks, and trails this 1-bedroom plus den condo in Hamilton on the mountain is ready to welcome you home. (id:59646)
5250 Lakeshore Road Unit# 908
Burlington, Ontario
This lakefront condo in Burlington offers a tranquil and luxurious lifestyle with stunning views of Lake Ontario. The unit has been meticulously maintained and features several upgrades, making it a truly special place to call home. The open concept living room and dining room provide plenty of space for entertaining guests, with access to a balcony where you can enjoy breathtaking sunrises over the lake. This feature is perfect for starting your day off right with a stunning view. The building offers a variety of amenities for residents to enjoy, including an outdoor pool, exercise room, games/party room, workshop, and male/female saunas. These facilities provide the perfect opportunity to stay active, socialize with neighbors, and unwind after a long day. Whether you are looking for a peaceful retreat to enjoy retirement or a stylish space to entertain friends and family, this lakefront condo has it all. Don't miss this opportunity to own a piece of paradise with direct views of Lake Ontario. Contact me today to schedule a viewing and experience the beauty of lakeside living for yourself. (id:59646)
4301 Palladium Way Unit# A203
Burlington, Ontario
Palladium Prosperity Park - brand new medical & office condos - 2026 occupancy - sizes from 1,000 SF to 20,000 SF - strategically located in Burlington's Walkers/Appleby/407 corridor - close to dozens of shops and amenities. (id:59646)
125 Shoreview Place Unit# 226
Stoney Creek, Ontario
INCREDIBLY SPACIOUS, WATERFRONT CONDO IN DESIRABLE STONEY CREEK COMMUNITY! THIS 1 BEDROOM PLUS DEN, OFFERS BREATHTAKING, UNOBSTRUCTED VIEWS OF THE LAKE FROM THE PRIVATE BALCONY, AS WELL AS THE MAIN BEDROOM. A LIGHT AND BRIGHT OPEN FLOOR PLAN, EAT-IN KITCHEN WITH STAINLESS STEEL APPLIANCES, NEW FLOORING AND IN-SUITE LAUNDRY ARE JUST SOME OF THE MANY FEATURES. THIS PET-FRIENDLY BUILDING OFFERS A ROOFTOP PATIO, FITNESS FACILITY, PARTY ROOM, UNDERGROUND PARKING AND STORAGE LOCKERS. THIS LOCATION IS ALSO WITHIN CLOSE PROXIMITY TO THE NEW GO STATION AND HIGHWAY ACCESS. COME ENJOY LAKESIDE LIVING AND THE NUMEROUS WALKING TRAILS ALONG THE BEACH (id:59646)
25 Hammond Road
Brant, Ontario
Welcome home to this architecturally unique gem! With its modern design and updated principle rooms, this home is an entertainer's dream. The expansive 2-story great room makes a stunning statement, providing ample space for gatherings. Families will love the fully self-contained in-law suite, perfect for multi-family living arrangements. Boasting 4+1 bedrooms and 2.5 baths in the main home, there's plenty of room to spread out. The hobbyist will enjoy the 2 double garages, both with hydro. Enjoy gorgeous views of the property from every angle, with the in-law suite even featuring its own private deck. Nature enthusiasts will adore the healthy, private pond complete with a dock, home to fish, turtles, frogs, muskrats, and even a resident Great Blue Heron! Don't miss out on this slice of paradise. (id:59646)
20 Anna Capri Drive Unit# 18
Hamilton, Ontario
$40,000 IN SAVINGS WITH AN EXTENDED CLOSING!!! NEWLY RENOVATED TOWNHOME on HAMILTON’s EAST MOUNTAIN. VINYL PLANK FLOORING invites you to a “bright & spacious” open concept main floor. The NEW KITCHEN boasts QUARTZ COUNTERTOPS & STAINLESS STEEL APPLIANCES including fridge, dishwasher, stove & hood range. There is a DINING ROOM & LIVING ROOM perfect for ENTERTAINING or just cozying up on the sofa. When it’s time to head upstairs there are 3 bedrooms. PRIMARY BEDROOM has a large wall closet . Laundry downstairs. Close to all Amenities. Call, text or email for your appointment! (id:59646)
2642 Bluffs Way
Burlington, Ontario
Located in one of the most sought-after enclaves of luxurious homes in The Bluffs, this custom-built 4+1 bedroom, 6 bathroom home offers over 6200 sq. ft. of living space. Situated on approx 2 acres, the property backs onto a protected, lush forest, providing a serene and private setting. Despite its tranquil surroundings, the home is in close proximity to the amenities of urban Burlington. Recently renovated from top to bottom, this exquisite residence combines modern luxury with natural beauty. (id:59646)
55 Willow Street
Paris, Ontario
Charming 10-Unit Apartment Building built in 1870 offering spacious 1 bedroom apartments with storage lockers and parking for 10+ vehicles. Nestled in one of Paris’ most vibrant neighborhoods, this exceptional building offers a terrific investment opportunity for savvy investors looking to expand your portfolio in a growing city. Original architectural details including high ceilings and stately trimwork is blended with modern updates to demonstrate the elevated market rent the units will garner with some sweat equity. Two suites feature private exterior access and can be considered premium ground floor apartments with proper upgrade. Shared coin operated laundry available on site for additional income. Lots of potential for income growth with further improvements to original condition units. Separate hydro meters. The close proximity to Paris' budding downtown core with restaurants and shopping offers a desirable area to consistently attract quality tenants. Looking for long term potential? A new high density residential development is occurring on neighbouring property to the south with additional low density subdivisions being constructed around Paris. Recent survey and planning report can be provided. Do not go direct to building. (id:59646)



















