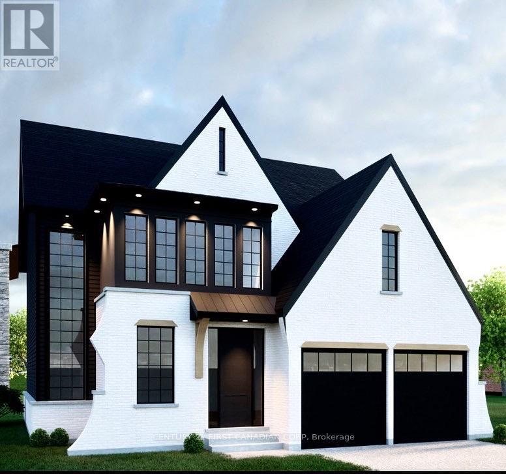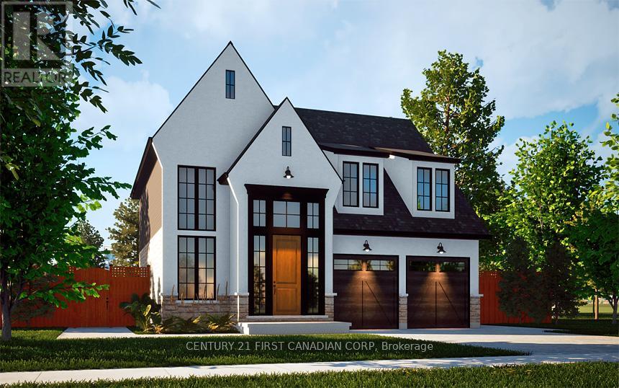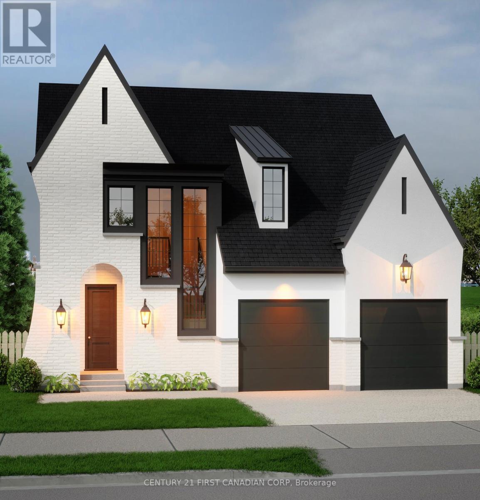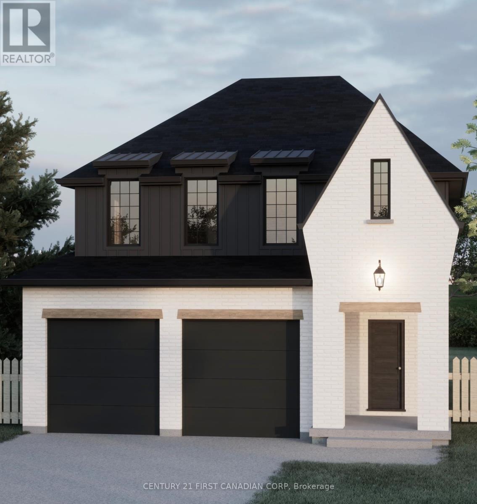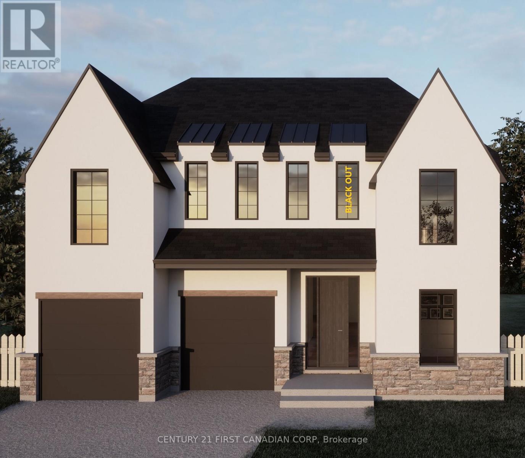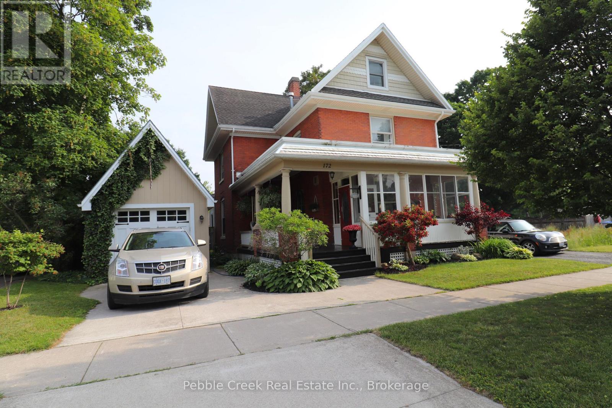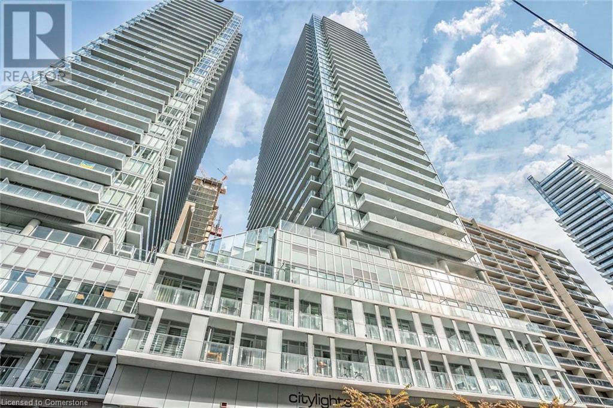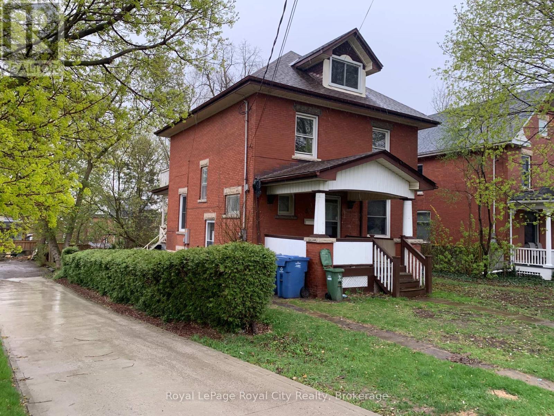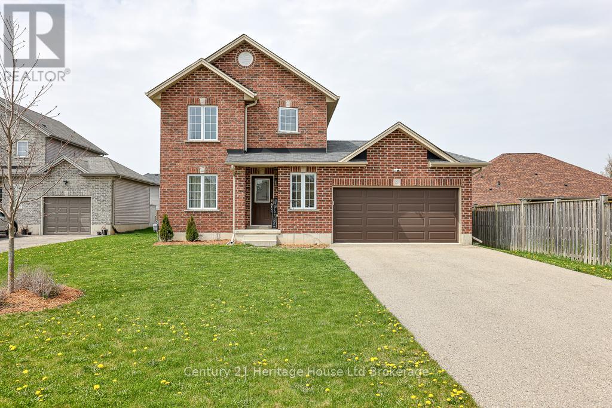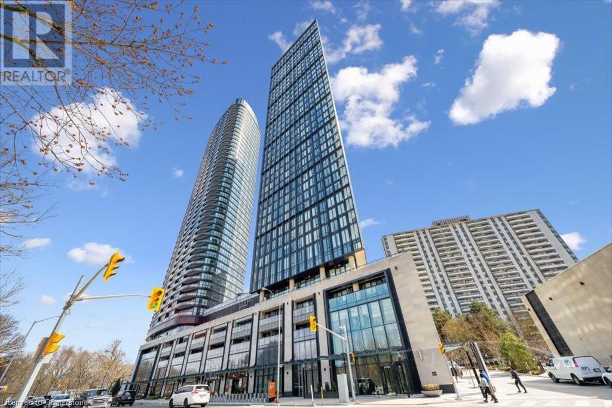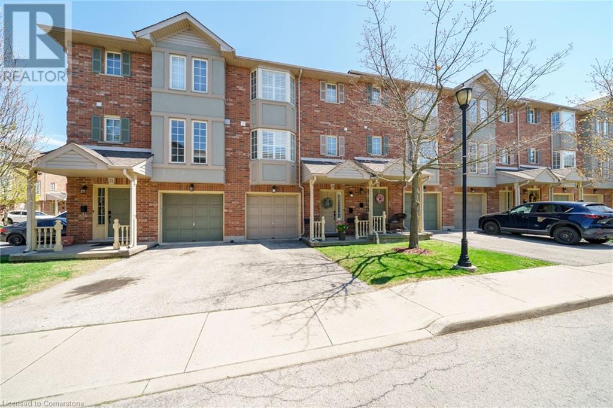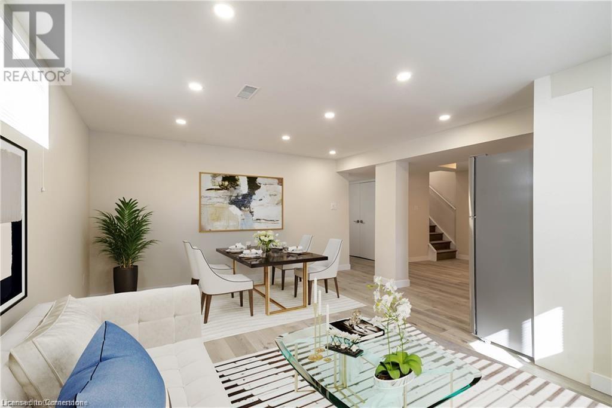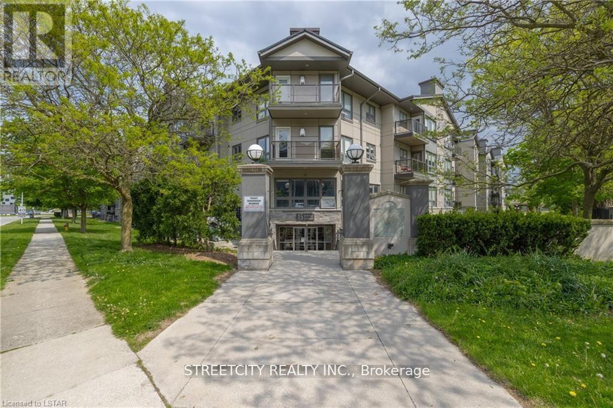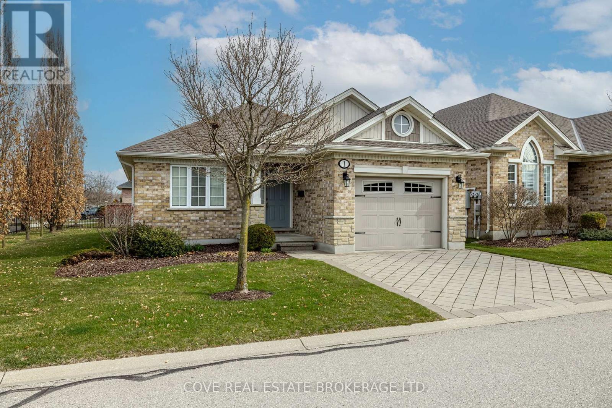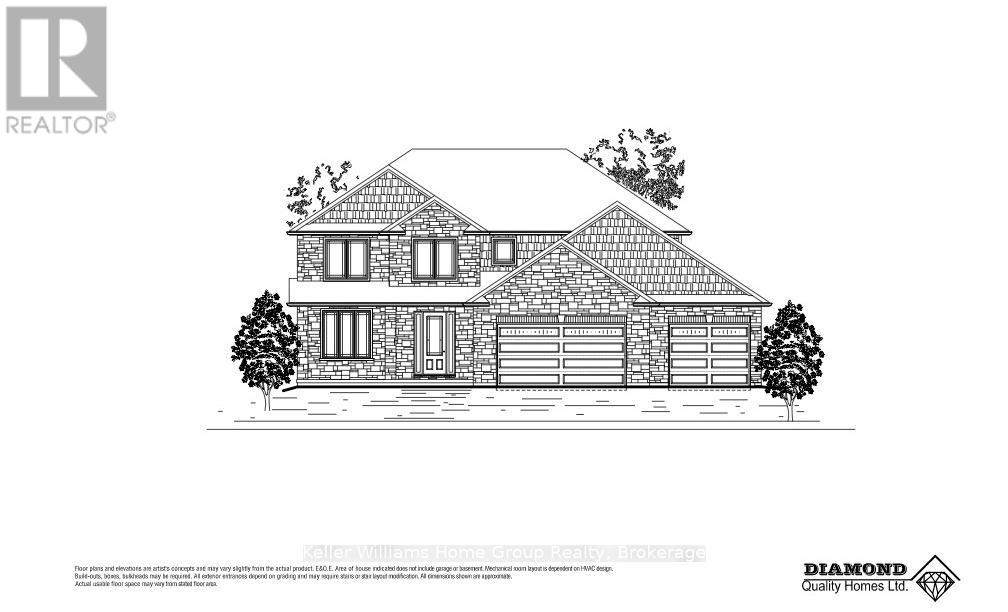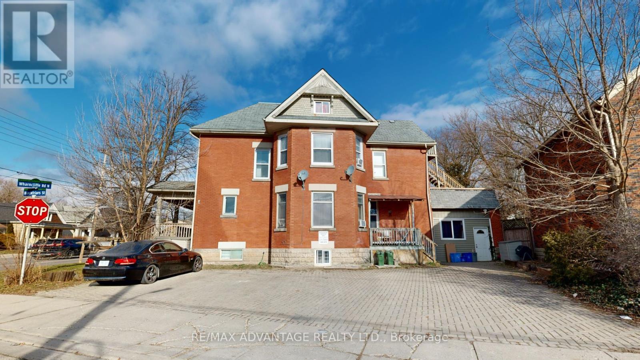244 Foxborough Place
Thames Centre (Thorndale), Ontario
Royal Oak Homes is proud to present The Erindale, a beautifully designed 2,000 sq. ft. home to be built in the sought-after community of Foxborough in Thorndale. This thoughtfully crafted residence features 3 bedrooms, 2.5 bathrooms, and a spacious double car garage. A grand staircase framed by oversized windows creates a stunning architectural focal point upon entry, while the open-concept kitchen complete with a large island and convenient pantry sets the stage for effortless entertaining. The generous use of oversized windows throughout enhances the homes curb appeal and fills the interior with natural light, embodying the signature style Royal Oak is known for. The second level features a luxurious primary suite with a spa-like 5-piece ensuite including a stand-alone tub and glass-enclosed shower. Two additional well-sized bedrooms share a Jack and Jill bathroom, and a versatile studio loft offers the perfect space for a home office or creative retreat. Additional floor plans and lots are available. Please note that photos are from previous model homes and are for illustrative purposes only; actual design and finishes may vary. (id:59646)
240 Foxborough Place
Thames Centre (Thorndale), Ontario
Royal Oak Homes proudly introduces The Manhattan, a stunning 2,236 sq. ft. residence to be built in the highly desirable Foxborough community in Thorndale. This thoughtfully designed home features 4 bedrooms, 2.5 bathrooms, and an expansive open-concept layout. The chef-inspired kitchen includes a walk-in pantry and seamlessly flows into the bright, airy living and dining areas, creating the perfect space for entertaining. A double car garage connects to a generous mudroom for added convenience. The primary suite offers a private retreat, complete with a luxurious 5-piece ensuite that includes a stand-alone soaker tub and a custom glass-enclosed shower. Oversized windows throughout the home flood the space with natural light, enhancing the modern and inviting atmosphere. Included in the base price are premium finishes such as hardwood flooring on the main level and upper landing, ceramic tile in all wet areas, Quartz countertops in the kitchen and bathrooms, 9 ft. ceilings on the main floor, central air conditioning, a poplar staircase with iron spindles, a gas fireplace, and a designer ceramic tile shower with a custom glass enclosure, among many other exceptional features. Additional floor plans and lots are available. Photos shown are from previous models and are for illustrative purposes only; actual finishes and layouts may vary based on selections. (id:59646)
212 Foxborough Place
Thames Centre (Thorndale), Ontario
Discover The Aberdeen, a beautifully designed 2,260 sq. ft. home that offers 4 bedrooms, 2.5 bathrooms, and a double car garage. With a clean, modern exterior and distinct window placement, this home effortlessly blends contemporary and transitional styles for standout curb appeal. Step inside to find thoughtful architectural details, including arched openings leading to both the walk-in pantry and mudroom, accessible from either side of the kitchen. The open-concept layout connects the kitchen, dining, and living areas ideal for entertaining and everyday living. Upstairs, all four generously sized bedrooms are conveniently located, along with a well-appointed laundry room. The primary suite serves as a luxurious retreat, featuring a spacious walk-in closet and a spa-inspired 5-piece ensuite with a stand-alone tub and glass-enclosed shower. With its unique layout, abundant space, and family-friendly design, The Aberdeen delivers both comfort and sophistication. Additional floor plans and lot options available. Photos shown are from previous models and are for illustration purposes only. Final designs may vary based on client selections. (id:59646)
204 Foxborough Place
Thames Centre (Thorndale), Ontario
This thoughtfully designed 1,714 sq. ft. residence offers 3 bedrooms, 2.5 bathrooms, and a double car garage with direct access to a generous mudroom. Showcasing a clean, contemporary exterior with distinct window placement, this home blends modern style with timeless appeal. Inside, youll find an open-concept main floor featuring a spacious kitchen with a walk-in pantry, seamlessly connected to a bright dining area and inviting living space. Expansive windows throughout fill the home with natural light, creating an airy and welcoming atmosphere. The primary suite is a true retreat, complete with a large walk-in closet and a luxurious 5-piece ensuite. Upstairs, you'll also find two additional generously sized bedrooms sharing a well-appointed Jack and Jill bathroom, along with the convenience of an upper-level laundry room. Ideally located in the sought-after Foxborough community in Thorndale. Additional floor plans and lot options are available. Please note: Photos are from previous model homes and are for illustration purposes only. Final design and finishes may vary based on model and client selections. (id:59646)
208 Foxborough Place
Thames Centre (Thorndale), Ontario
Royal Oak Homes proudly unveils The Brighton, a stunning new design inspired by the timeless charm of Nashville architecture. Available in three distinctive variations, this home ranges from 1,910 to 2,684 sq. ft. The exterior showcases a beautiful combination of stone, Hardie board, and stucco, delivering the signature curb appeal Royal Oak is known for. Steep rooflines enhance the home's stately presence, setting the tone for the exceptional design found within. Inside, you'll find an open-concept layout ideal for entertaining, featuring a spacious kitchen with a walk-in pantry and an expansive great room. Oversized windows in every room flood the home with natural light, creating a bright and inviting atmosphere. Upstairs, the primary suite offers a private retreat with a large walk-in closet and a spa-like 5-piece ensuite. Additional generously sized bedrooms and a conveniently located laundry room round out the upper level. Situated in a prime location near top-rated schools, shopping, parks, playgrounds, and scenic walking trails, this home blends luxury with everyday convenience. High-end finishes include hardwood flooring, ceramic tile in all wet areas, quartz countertops, a poplar staircase with iron spindles, 9 ft. ceilings on the main level, and a custom glass-enclosed ceramic tile shower just to name a few. Additional floor plans and lots available. Photos are for illustrative purposes only; each home reflects unique design and client selections. (id:59646)
6641 534 Highway
Parry Sound Remote Area (Restoule), Ontario
Welcome to your dream Waterfront Retreat! This impressive 11 acre property offers 425' of sandy shoreline on Beautiful Commanda Lake, located in an unorganized township - a fantastic investment opportunity with low property taxes and fewer development restrictions. This well maintained brick side-split offers 1600 sq ft of living space and is perfectly positioned to take full advantage of the southwestern exposure, providing sun all day and spectacular lake views. Inside, the home features a spacoius layout with 3 bedrooms and 2 baths. The large primary bedroom includes a private balcony overlooking the lake - an ideal spot for morning coffee or evening sunsets. There is also a bonus room, currently being used as a home gym, a cold room perfect for wine storage, and a cozy family room with a propane freestanding fireplace, and a cost effective wood stove in the kitchen area. In addition, the home is equipped with efficient heat pump system that provides both heating and air conditioning for year-round comfort. Outside, you'll find a detached 1.5-car garage with hydro, drilled well, and 4-season paved road access. A seondary driveway adds convenience and opens up potential for future development for this rare 11 acre waterfront property. Whether you're looking for a year-round residence, vacation escape, or investment opportunity, this incredible lakefront property offers privacy, natural beauty and long-term value. (id:59646)
172 St David Street
Goderich (Goderich (Town)), Ontario
Welcome to the charm and character of yesteryear! Classic red brick Victorian home located on an oversized lot in "The Prettiest Town in Canada!" This spacious home offers an abundance of ambience you can't find in modern construction! From the moment you step up to the enchanting wrap around front porch you will know this home offers just what you've been looking for. The large front foyer leads into a formal dining room and living room with antique fireplace. The kitchen has seen impressive recent updates and offers quality appliances and some amazing built-in original cabinets. At the back of the home is a cozy den with a large window overlooking the private backyard and pool! There's also a 2pc bath on the main level. The second level features 4 bedrooms and a 4pc bathroom. The finished third level offers 3 more rooms giving you the potential for more bedrooms, office or studio and a gas fireplace in a cozy reading nook. The basement boasts more finished living area with a family room, 2 pc bath and laundry facilities. Updated services include natural gas heating, electric breaker panel and central A/C. Outside, there is a detached garage with loft storage and fenced yard with swimming pool and impressive decking offering tons of space for summer entertaining! Don't miss out on this one-of-a-kind home! (id:59646)
195 Redpath Avenue Unit# 1815
Toronto, Ontario
Gorgeous Brand NEW spacious 1 bedroom with 1 Bath. The Living Room walks out to large balcony. Conveniently located to Subways, Shopping, Groceries, Banks, Restaurants. This building offers 2 outdoor pools, outdoor amphitheater, party Room with Chefs kitchen, fitness center, yoga studio and more. One locker included. No Parking available, ONLY Street parking. NO SMOKING/PETS Utilities extra. Employment letter, rental application, first & last & $300 security key deposit , credit check & references all required. RSA. (id:59646)
52 Waterloo Avenue
Guelph (Downtown), Ontario
Opportunity for Young Handy Buyers who don't mind putting in a little sweat equity! Downtown Century Home, almost 2,000 square feet, this home has great bones, nine foot ceilings, spacious principal rooms, great front porch, grand entrance, lots of space and character, red brick all around and stone lintels. Mechanicals are good, hot water boiler (2015), all copper plumbing, updated 200 amp electrical service, roof re-shingled in 2022, most windows replaced in 2001 - This will make a fabulous single family home or investment property, or both - Great location, minutes from downtown GO, market, restaurants... and an easy walk to the University. Everything works! but with paint and some updates to the kitchen and bathrooms this will be a real gem! Call to see it! (id:59646)
32 Holly Trail
Puslinch, Ontario
TRANQUIL LAKESIDE LIVING! This wooded lot is nestled in a highly sought-after Puslinch Lake neighbourhood, offering a serene rural-like setting with the added convenience of a 5-minute drive to the 401 or Cambridge. This outstanding 3-bedroom bungalow boasts an open-concept layout and deeded lake access, delivering a Muskoka-like experience without the hassle of a lengthy drive. Meticulously maintained over the years, the property features recent upgrades, including a metal roof installed in 2013 with a lifetime warranty, a sump pump added in 2014, an iron filter, reverse osmosis, and a UV light system installed in 2013 for drinking water, stone walkways, a new pump raised well casing, and pressure tank added in 2015. Further enhancements include siding, extra insulation, new eaves, soffits, and fascia in 2015, all-new windows in 2015, a water softener in 2016, a concrete driveway in 2017, a rebuilt chimney in 2018, a furnace in 2018, AC in 2019, R60 insulation in the attic in 2019, kitchen counters in 2020, and front and back doors in 2023. The property also undergoes extensive landscaping updates yearly and more. Cozy up next to the fireplace this winter or enjoy the thrill of ice fishing on Puslinch Lake. A short stroll takes you to the lake, where you can partake in activities such as swimming, fishing, sailing, motor boating, and water skiing every summer. With scenic views in every season, this property offers peaceful year-round living! (id:59646)
27 Tompkins Court
Norwich (Norwich Town), Ontario
Welcome to 27 Tompkins Court! This charming 2 storey home featuring 3 bedrooms and 2 bathrooms is nestled on a generous lot and situated on a peaceful cul-de-sac in the desirable Town of Norwich. Perfectly designed for family living and entertaining, this home boasts large, bright windows throughout that flood the space with natural light. With the attached garage and long, private double wide driveway, this property provides ample parking and lovely curb appeal! Step into the heart of the home and enjoy cooking and gathering in the oversized kitchen, complete with a peninsula, breakfast bar, abundant cabinetry and sleek stainless steel appliances - all included for your convenience, The formal dining room offers a perfect setting for family dinners and holiday gatherings with sliding glass doors to the spacious backyard. Tastefully decorated with updated lighting, modern fixtures and central vac rough in. The main floor showcases warm hardwood and durable ceramic tile flooring, creating a seamless and stylish flow throughout the living spaces with interior access to the attached garage. Completing the main floor is a conveniently located coat closet and fantastic powder room. Upstairs, you'll find three spacious bedrooms, each offering comfort and privacy for the whole family including a spacious primary suite with double closets for ample storage as well as a sunny 4 piece tiled family bathroom and spacious linen closet. Enjoy the outdoors in your fully fenced backyard complete with a pergola and patio - ideal for hosting friends or relaxing summer evenings. The unspoiled basement is a good size with a rough-in for a third bathroom presents endless opportunities to create your dream space. Don't miss your chance to own this fantastic family home in a quiet, family-friendly neighborhood! (id:59646)
450 Dundas Street Unit# 1210
Waterdown, Ontario
Stunning Executive Penthouse! Welcome to Trend Living Condos by the award-winning New Horizon Development. Situated in the desirable Waterdown community with fabulous dining, shopping, schools & parks. This open concept 1-Bedroom plus den/office suite offers a gourmet chef’s kitchen with granite countertops, upgraded appliances & flooring, along with soaring 10’ ceilings and convenient fully equipped in-suite laundry. Underground parking, locker and convenient bike storage included. Two walk-out entrances to your private 20 feet long southern exposure balcony overlooking Lake Ontario & Niagara escarpment for spectacular views & sunsets. Enjoy luxury living with all of the fabulous amenities this building has to offer; including party rooms, modern fitness facilities, rooftop terrace & BBQs. Don't Miss Out on This Incredible Opportunity! (id:59646)
370 East 13th Street Unit# Lower
Hamilton, Ontario
Cute cute cute! Located on a quiet street on the East Mountain, this lower level unit is beautifully upgraded with lots of natural light! Lovely open concept kitchen/living room with gleaming hardwood floors. 2 bedrooms, 2 bathrooms, insuite laundry. Large private yard is separate from the yard of the upstairs tenant (shed is shared) and 2 driveway parking spots. Lots of street parking for guests. Utilities extra. LGBTQ friendly space. Please provide current credit score, employment and personal references. Available June 1st or July 1st. (id:59646)
575 Bloor Street Street E Unit# 1406
Toronto, Ontario
Welcome to the Via Bloor Condos !! Beautiful new construction condo with 1 bed, 1 bath, spacious open concept kitchen and living room with walkout to oversized balcony with sunny north views over Rosedale Valley, east and southern views. Via Bloor offers Incredible high end amenities; 24hr concierge, visitors parking, gym, outdoor pool/BBQ area, games rooms, guest suites. Incredible location, walk to Yonge & Bloor, Yorkville, Danforth Village, transit and all the shopping and restaurants of Downtown Toronto. Don't miss out, immediate possession is available! (id:59646)
225 Bysham Park Drive Drive Unit# 2a
Woodstock, Ontario
Rare small unit available in well maintained and easily accessible plaza. Wide variety of possible uses. Ample parking on site. Public transportation on the corner (id:59646)
1336 Upper Sherman Avenue Unit# 20
Hamilton, Ontario
Beautifully maintained and updated 2 bedroom 2.5 bathroom condo in prime east mountain area. From you the moment you drive in the Tuscany Terrace complex you will appreciate the manicured grounds, wide laneways and ample visitor parking. Over 2000 sq/ft of finished living space, spotlessly clean and move in ready. The first level offers a welcoming foyer, inside entry to the garage, laundry and a spacious rec room, office or bedroom. This sun filled space features a patio door to a private patio area, ideal for enjoying the morning sun. The expansive open concept main level is decorated in warm neutral tones. Spacious living room and dining room are perfect for entertaining. The updated kitchen is a show stopper, white cabinetry, gleaming granite counters and stainless steel appliances. A conveniently located 2 pce bathroom completes the main level. The bedroom level has two huge bedrooms and two bathrooms. Primary bedroom has an updated ensuite and a walk in closet. Located steps to shopping and public transportation. Ideal location for commenters with easy access to LIC, RHV and QEW. Show with confidence. (id:59646)
1020 Green Mountain Road Road E Unit# A
Stoney Creek, Ontario
3000 Sq ft Storage Unit, perfect for Contractors, Landscapers Large Space to Park & Storage , located in Upper Stoney Creek, minutes to the LINC and RED-HILL, 12 ft Large Door for access, Available immediately ,looking for good and long term tenants. (id:59646)
20 Puleston Street Unit# 2
Brantford, Ontario
This carpet free 3-bedroom, 1-bathroom unit is an incredible opportunity for anyone looking for a comfortable and convenient living experience. Perfectly situated near parks, schools, groceries and more, this unit offers the ultimate combination of accessibility and comfort. As you enter the main level, you'll be struck by the open concept floor plan that gives the entire space a bright and airy feel. With access right from the living room, you will love spending time on the balcony and taking in some fresh air, especially during the warmer months. The bedrooms are located on the upper level, providing privacy and separation from the living area. Each room is well sized and bright, with plenty of natural light streaming in through the windows. Don't miss out on this fantastic opportunity to live in this beautiful unit! (id:59646)
196 Upper Paradise Road Unit# 2
Hamilton, Ontario
Great 2-bedroom, 2-bathroom lower-level unit in the prime West Mountain location! This renovated space features modern finishes throughout, including a newer kitchen with contemporary cabinetry and a large open living and dining area filled with natural light. The primary bedroom includes a private ensuite with a double vanity. Enjoy your own private portion of the backyard and 1 parking space on the driveway. Tenant pays separately metered hydro and 40% of water and gas. This is a legal duplex and the main level is a separate apartment not included with this rental. Available for tenancy July 1st, 2025. (id:59646)
314 - 15 Jacksway Crescent
London North (North G), Ontario
Discover this ideal 2-bedroom, 1.5 bathroom rental condo located in North London, just steps from Masonville Mall. This prime location is close to the University of Western Ontario, University Hospital, downtown, and a variety of amenities. The bus stop is right across the road, giving you quick access to the city malls, UWO, Fanshawe and many other conveniences. Inside, you'll find a bright and modern space featuring laminate flooring, a cozy gas fireplace in the living room, and a large storage room. Recent updates include new kitchen cabinets, some new lighting, and freshly painted neutral walls. The spacious primary bedroom boasts two closets and a 2-piece ensuite. A second bedroom and a full 4-piece bathroom add to the appeal. Enjoy a relaxing outdoor space on the balcony, perfect for reading a book or sipping coffee. On-site laundry facilities are available on each level at no extra cost, and a fitness center is located on the second floor of the building for your convenience. Don't miss out on this fantastic rental opportunity! (id:59646)
1 - 45 Lake Margaret Trail
St. Thomas, Ontario
Wonderful Bungalow with Single Car Garage located in Lake Margaret Station! This well-maintained 2 Bedroom, 1 Bathroom home is located in a quiet enclave close walking distance to Lake Margaret, walking trails, Jim Waite Park and a quick 12 minute drive to Port Stanley. The open-concept Main Level has a well-appointed Kitchen which overlooks the Dining Area and Living Room with cozy gas fireplace. The Primary Bedroom is nicely tucked away nearby the 4-piece Bathroom while the 2nd Bedroom could be used as the perfect Home Office or Den. Includes Main Floor Laundry. Outside, there is a Sundeck with privacy fence in a very nice setting. The Basement is unfinished and roughed-in for a Bathroom. Low fees include grounds maintenance, grass cutting, snow removal of drive and walkway to your door and more! See multimedia link for 3D walkthrough tour and floor plans. Don't miss this great opportunity! (id:59646)
57 Malakoff Street
St. Thomas, Ontario
Welcome to 57 Malakoff Street! A cozy and well-maintained 2-bedroom, 1-bathroom home located in a quiet, family-friendly neighbourhood. This inviting property offers the perfect blend of comfort and convenience, ideal for first-time buyers or downsizers. Step inside to find a bright, functional layout enhanced by high ceilings that create an airy feel. The spacious living and dining area lead into a well-equipped kitchen with plenty of character. Featuring two comfortable bedrooms, a designated laundry space, and a 3-piece bathroom.This home has been thoughtfully cared for, with the furnace serviced in February, a new water heater installed and serviced in 2024, and windows in good condition (installed approx. 2012) offering peace of mind for years to come. Outside, you'll find the detached garage, perfect for parking, storage, or a workshop, and the private backyard offers plenty of room for relaxing, gardening, or entertaining. Located close to schools, parks, shopping, and just a short drive to London or Port Stanley beaches, this home is perfectly situated for both daily life and weekend get-togethers. (id:59646)
8218 Wellington Rd 18
Centre Wellington, Ontario
Stunning 2 storey home to be built by Diamond Quality Homes, a premium, local builder known for meticulous finish, exceptional quality and an upstanding reputation over many years. Are you looking to build your dream home? Call now to make your own choices and selections for this 2 storey, 4 bedroom, 3 bathroom home with a walk out basement. Backing onto the majestic Grand River on a 1.48 acre (100' x 589') lot with mature trees, privacy and the most special serene setting only 5 minutes from Fergus on a paved road. A country, riverfront setting only minutes to town, you cannot beat the convenience of this amazing property. Commuters will enjoy the short drive to Guelph, KW or 401. An amazing opportunity for those Buyers interested in building their own custom home. (id:59646)
193 Wharncliffe Road N
London North (North N), Ontario
POWER OF SALE -Opportunity knocks for savvy Investor to acquire a turn-key investment, within walking distance to Western University, Downtown and Bus Transit routes. Fully rented 2/1/2 -storey brick building located at northeast intersection of Wharncliffe Road North and Black Friars. New asphalt shingle roofing December 2024. Property features 4 units including -: one 5-bedroom unit over two floors, Bachelor unit & 2 two-bedroom units. Owned-forced air Gas Furnace, Coin-op laundry and two hot water tanks. On-site car Parking. Gross Income approximately $83,220.00. Utilities are included in Rents. 3 Hydro Meters on site. Area is recognized as the heritage conservation District known as Blackfriars/Petersville. Property is being sold where is as is. (id:59646)

