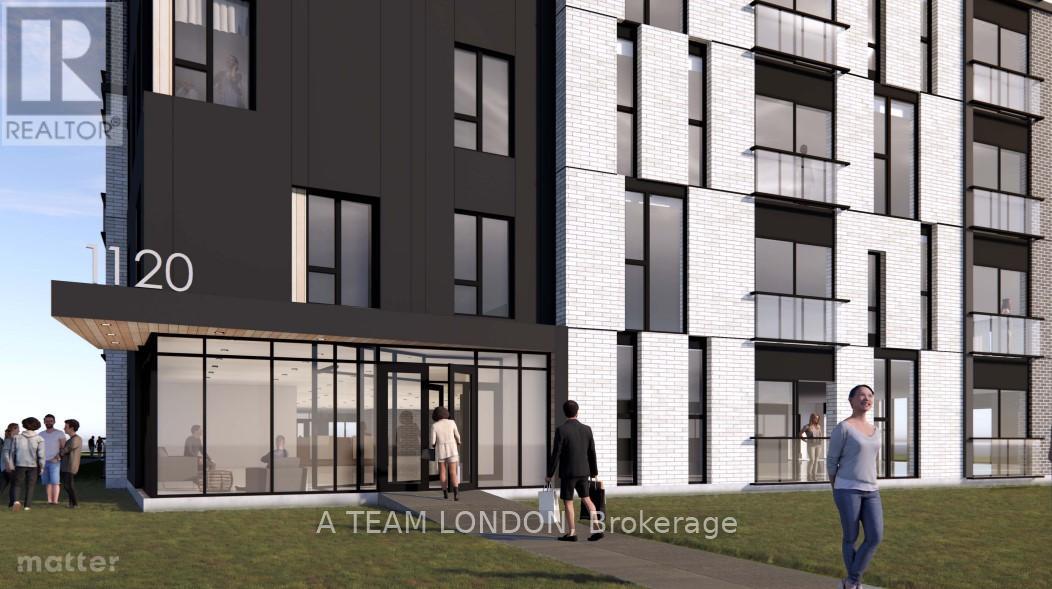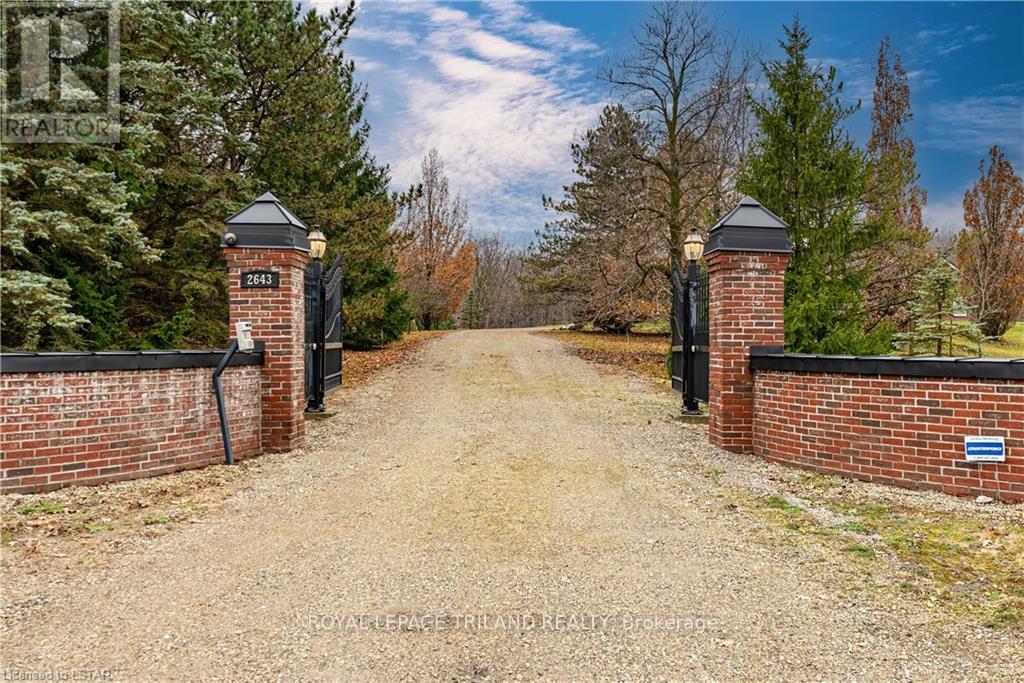9 - 1080 Upperpoint Avenue
London, Ontario
Introducing The Redwood—a 1,571 sq. ft. Sifton condominium designed with versatility and modern living in mind. This home features an array of wonderful options, allowing you to personalize your space to suit your lifestyle. At the front of the home, choose between a formal dining room or create a private den for a home office, offering flexibility to cater to your unique needs. The kitchen is a focal point, equipped with a walk-in pantry and seamlessly connecting to an inviting eat-in cafe, leading into the great room adorned with a tray ceiling, gas fireplace, and access to the rear deck. The bedrooms are strategically tucked away for privacy, with the master retreat boasting a tray ceiling, large walk-in closet, and a fabulous ensuite. Express your style by choosing finishes, and with a minimum 120-day turnaround, you can soon enjoy a home that truly reflects your vision. **** EXTRAS **** These condominiums not only prioritize energy efficiency but also offer the peace of mind that comes with Sifton-built homes you can trust. Enjoy the best of modern living with access to the West 5 community just up Riverbend. (id:59646)
1120 Oxford Street E
London, Ontario
Included properties: 1120-1122-1126 Oxford Street East and 2-6 Clemens Street. Properties must bepurchased together. 0.75 Acre Development Site located on the north east corner of Oxford Street East and Clemens Street in Northeast London. 136 ft frontage on Oxford Street East and 240 ft frontage along Clemens Street. Ideal location for student apartments located approximately one block from Fanshawe College with bus stop at door. Directly across the street from Tim Hortons, Finch Nissan, etc. Convenient access to major highways, shopping centres, schools, sport facilities and other amenities. Approved zoning for a 10-Storey, 136 unit residential development. Excellent high-density infill development opportunity. Current Zoning: R9- 7(37) which allows Apartment buildings; Lodging house class 2; Senior citizens apartment buildings; Handicapped persons apartment buildings and Continuum-of-care facilities. **** EXTRAS **** FULL ADDRESS: 1120 - 1126 Oxford St E (id:59646)
5050 Hamilton Road
Thames Centre, Ontario
Exceptional offering of approximately 19 acres of stunning pristine forest and ponds backing onto Thames river in beautiful town of Dorchester only steps to pine Knott golf & country club, easy access to hwy 401, London and all amenities including schools shopping & more in Dorchester. imagine the possibilities. (id:59646)
117 Aspen Circle
Thames Centre, Ontario
Discover the allure of contemporary living in the Thorndale Rosewood development with this new Sifton property—The Chestnut. Boasting 1,759 square feet, 2 bedrooms, and 2 bathrooms, this cozy home is designed for those seeking a perfect blend of comfort and sophistication. Nestled in the heart of Rosewood, a budding single-family neighborhood in Thorndale, Ontario, residents can relish the charm of small-town living amidst open spaces, fresh air, and spacious lots—ideal for young and growing families or empty nesters. With a commitment to a peaceful and community-oriented lifestyle, Rosewood stands as an inviting haven for those who value tranquility and connection. Why Choose Rosewood? Conveniently located just 10 minutes northeast of London at the crossroads of Nissouri Rd and Thorndale Rd, Rosewood offers proximity to schools, shopping, and recreation, ensuring a well-rounded and convenient living experience. The Chestnut: exudes warmth sophistication. **** EXTRAS **** The private primary retreat, complete with an ensuite bathroom and spacious walk-in closet, is positioned at the back of the home for maximum privacy. The open concept kitchen and cafe provide a perfect backdrop for culinary delights. (id:59646)
14 Aspen Circle
Thames Centre, Ontario
Welcome to the epitome of modern living in the heart of the Rosewood development in Thorndale. Nestled within the picturesque town, the new build Sifton property presents The Dogwood—a delightful 1,912 square feet bungalow offering an idyllic lifestyle. Boasting 3 bedrooms and 2 bathrooms, this charming residence is tailor-made for both families and empty nesters seeking comfort and style. The spacious kitchen, cafe, and great room provide an inviting ambiance for entertaining friends and family, creating lasting memories in a warm and welcoming environment. Rosewood Community, located just 10 minutes northeast of London at the crossroads of Nissouri Road and Thorndale Road, offers a serene haven for residents. Embrace the tranquility of open spaces and expansive lots, providing an ideal setting for young and growing families. Enjoy the convenience of proximity to schools, shopping, and recreational facilities, ensuring a well-rounded and community-oriented lifestyle. (id:59646)
3 Basil Crescent
Middlesex Centre, Ontario
Embark on an exciting journey to your dream home in Clear Skies, an idyllic family haven just minutes North of London in Ilderton. Sifton Homes introduces the captivating ""Black Alder Traditional,"" a 2,138 sq. ft. masterpiece tailored for contemporary living available with a quick closing. The main floor effortlessly connects the great room, kitchen, and dining area, boasting a chic kitchen with a walk-in pantry for seamless functionality. Upstairs, discover three bedrooms, a luxurious primary ensuite, and revel in the convenience of an upper-level laundry closet and a spacious open loft area. Clear Skies seamlessly blends suburban tranquility with immediate access to city amenities, creating the ultimate canvas for a dynamic family lifestyle. This haven isn't just a house; it's a gateway to a lifestyle that artfully blends quality living with modern convenience. **** EXTRAS **** Seize the opportunity – reach out now to make the Black Alder Traditional your new home and embark on a thrilling journey where contemporary elegance harmonizes with the warmth of family living. (id:59646)
339 Horton Street
London, Ontario
AMAZING OPPORTUNITY IN REVITALIZED DOWNTOWN SOHO LONDON. STRONG NET CASHFLOW SECURED BY 100% OCCUPANCY. GROSS INCOME $300,000+ (WITH BUILT - IN FUTURE ESCALATIONS), CAP RATE MORE THAN 4%. MIXED USE COMMERCIAL PLAZA WITH EIGHT ( 8 ) SEPARATE UNITS, AMPLE ON - SITE PARKING, CORNER LOCATION. 15,000+ SQUARE FEET. CLASSIC VICTORIAN BUILDING IS COMPLETELY MODERNIZED. INCLUDES STUNNING DESIGNER LOFT APARTMENT. ON MAIN HIGH - PROFILE ARTERIAL ROAD. WALKING DISTANCE TO DOWNTOWN, TRAIN & BUS STATIONS ON PUBLIC TRANSPORTATION ROUTE. MANY POTENTIAL USES UNDER CURRENT ZONING. (id:59646)
1062 -1064-1066 Dundas Street E
London, Ontario
Excellent high visibility corner of Dundas and Dorinda. 3 buildings abutting. Presently laundromat (1062\nDundas) owner operated earns $50k-$60k annually business included. 1064 Dundas rented to a barber shop\nwith annual income $10,200 plus utilities for decades. 1066 Dundas $700 SQFT vacant retail store with\nbathroom & two bedroom apartment with potential annual income $36,000 plus utilities. Also, there is a\n\none bedroom apartment at rear part of property with a separate entrance which is occupied by the owner-\nit could be rented for another $1000 plus each month as a bonus. Basement are partially finished are\n\ncurrently used for the owner's workshop. Cash flow earns. The owner is selling for retirement. Property\nis sold ""as is"". Property in need of extensive renovations with great potential. The BDC Zone variation\nprovides a WIDE mix of retail, restaurant, and neighbourhood facility, office, and residential uses\nwhich are appropriate in all Business District Commercial Zone variation **** EXTRAS **** Property to be sold in \"as is\" condition with no warranties or financials available as the Seller is elderly and in poor health. HST in addition to purchase price. (id:59646)
1683* Fanshawe Park Road W
London, Ontario
DISCOVER AN UNPARALLELED OPPORTUNITY WITH THIS 7.49 ACRE PARCEL SITUATED IN A SUPERIOR LOCATION WEST OF THE INTERSECTION OF HYDE PARK ROAD & FANSHAWE PARD ROAD, IN PROXIMITY TO THE THRIVING SMART CENTRE'S HUB. POSITIONED IN A PRIME DEVELOPMENT ZONE, THIS EXPANSIVE PROPERTY OFFERS A STRATEGIC & COVETED POSITION FOR THOSE SEEKING A LUCRATIVE INVESTMENT OF ENVISIONING A VISIONARY DEVELOPMENT PROJECT. WITH PROXIMITY TO ESSENTIAL AMENITIES & A BURGEONING COMMERCIAL LANDSCAPE, THE POTENTIAL FOR THIS PRIME REAL ESTATE IS BOUNDLESS. TAKE THE CHANCE TO SECURE A PROMINENT STAKE IN THIS RAPIDLY GROWING & SOUGHT - AFTER AREA - ONE OF THE FEW REMAINING COMMERCIAL SITES IN NORTH WEST LONDON. LAND CONSISTS OF 2 PROPERTIES 1685 FANSHAWE PARD ROAD WEST WITH 3.58 ACRES AND 1683 FANSHAWE PARK ROAD WEST WITH 3.91 ACRES FOR A TOTAL OF 7.49 ACRES. CURRENTLY, THE PROPERTY IS LEASED BY SITE ONE LANDSCAPE SUPPLY LIMITED. **** EXTRAS **** FULL ADDRESS: 1683 FANSHAWE RD W & 1685 FANSHAWE RD W (id:59646)
2643 Old Victoria Road
London, Ontario
Unveiling an extraordinary 46-acre haven, strategically positioned near the 401 Exit and minutes from London's thriving communities. A prime opportunity for investors eyeing future development or crafting a dream country retreat. With dual road frontage along Old Victoria Road and Bradley Ave, this transcends a mere farm - it's an enclave of potential. Currently, 35 productive acres are rented and planted in Winter Wheat. Nestled within this stunning property is a sq. ft. Residence radiating Timeless European Design, Excellent Craftsmanship, and High-End Finishes. Handcrafted sold Oak Doors, Crown Moldings, Trim, and Flooring grace every living space. The Grand Foyer welcomes with Granite tiled floor, Custom Oak Columns, Arches, and a Crystal Chandelier. The Formal Dining Room, featuring a Custom Oak Vaulted Ceilings and Crystal Chandelier, opens to a 338 sq. ft Terrace with backyard views. The Kitchen boasts Granite Countertops, Custom Built Oak Cabinets, a large Island with Butch (id:59646)
3480 Cuddy Drive
Adelaide Metcalfe, Ontario
Outstanding offering of 69 Acres + solid custom built 5 bedroom, 6 bath estate home with 4 CAR garage, finished lower and 3rd floor loft all on paved country road with easy access to HWY 402 and all amenities in lovely town of Strathroy! Custom designed and built home by the current owner, this sprawling and light filled home boasts over 6000sf of finished living space & quality workmanship throughout. Ideal for large or growing family looking for room to roam in a beautiful & picturesque country setting! Features: tasteful neutral wall colours, gleaming oak floors, custom dentil crown moulding, quality Pella windows throughout with amazing views from all angles of the home, formal living and dining rooms, main floor office with custom oak built-ins, main floor family room, large eat-in kitchen, main floor sunroom, main floor laundry & 2 main floor baths; amazing 2nd floor layout with 5 bedrooms (one features adjoining bonus room with 3 walls of windows) & 3 bathrooms including massive primary bedroom with 5pc ensuite, dressing area & vanity, coffee bar & private east facing sunroom; a custom spiral staircase accesses the 3rd level loft ideal for play room, media room, gym or even Yoga room! Need more space? then check out the huge finished lower level with 3pc bath, rec room, 2 dens, ample storage and garage access! The exterior features huge patio, plenty of parking and priceless views year round! Added highlights: energy efficient heating/cooling, owned hot water heater, drilled well, central vac system & more. Approximately 47 workable acres are rented. Easy access to London & Sarnia via HWY 402 + on route to Lake Huron beaches north on HWY 81. More details available. **** EXTRAS **** Call listing agent for HST INFORMATION (id:59646)













