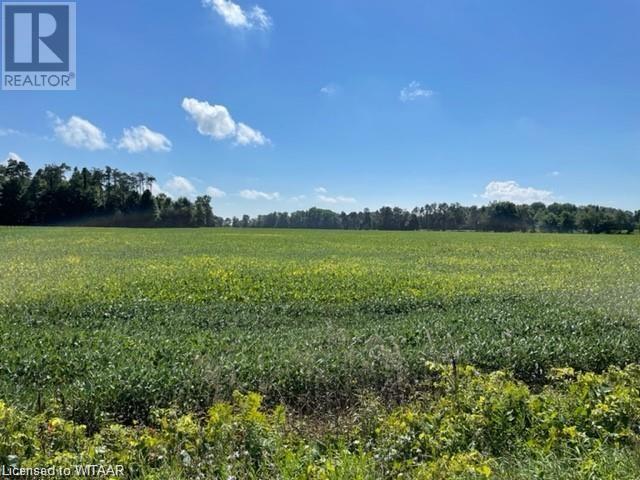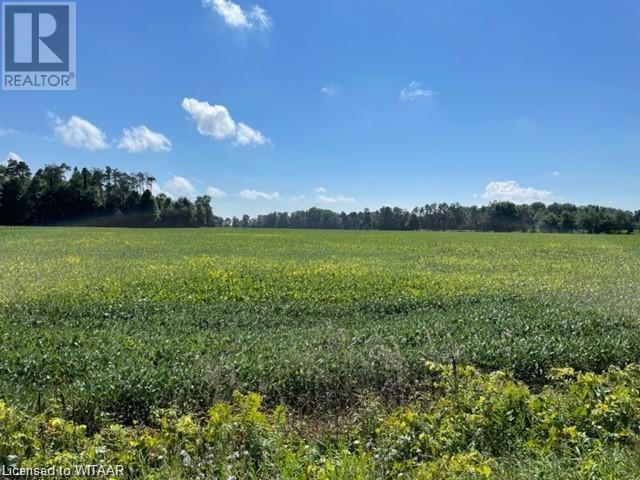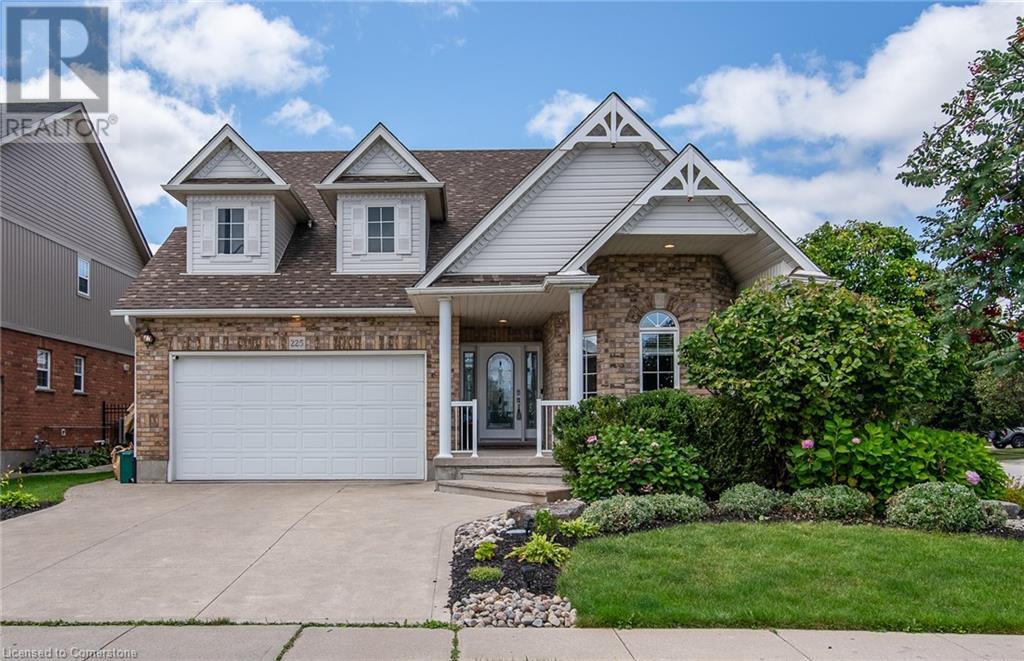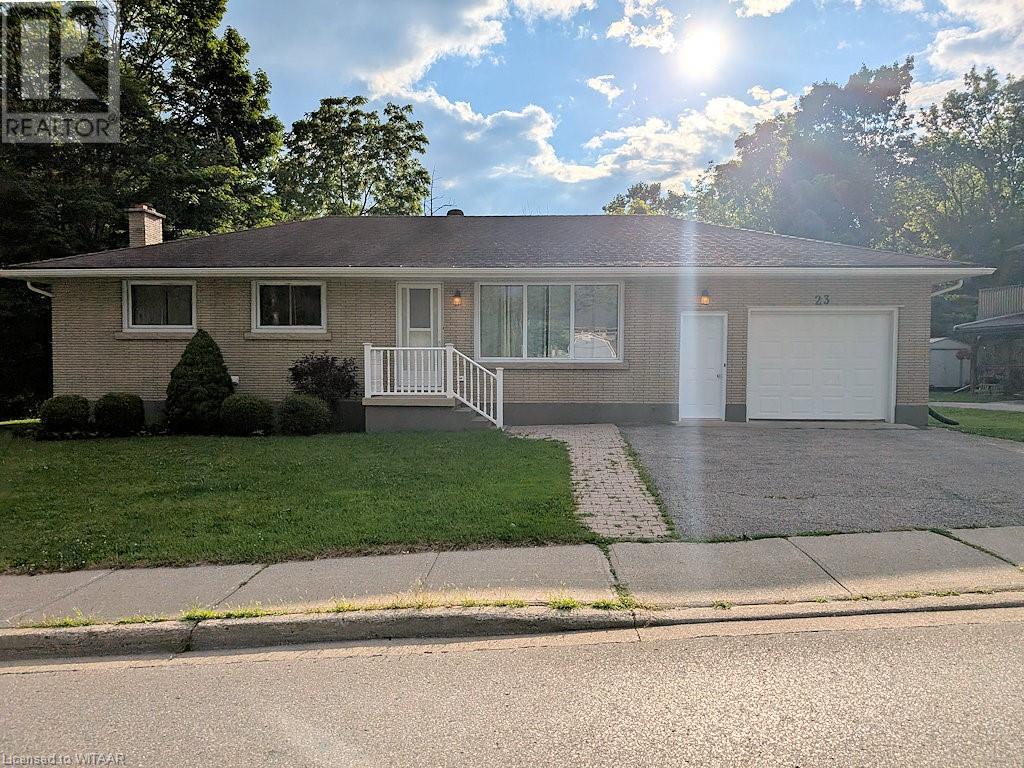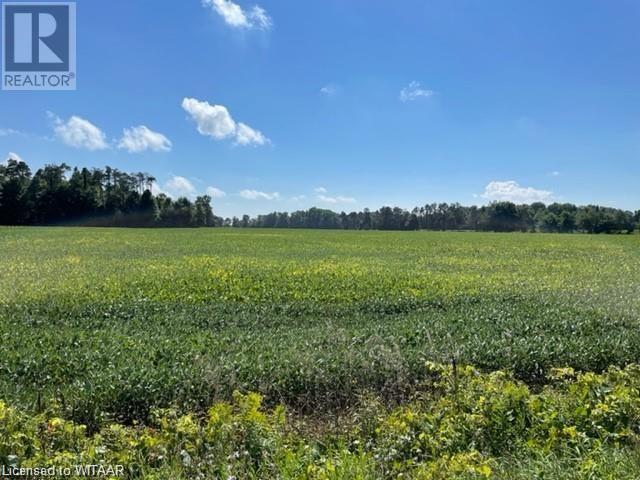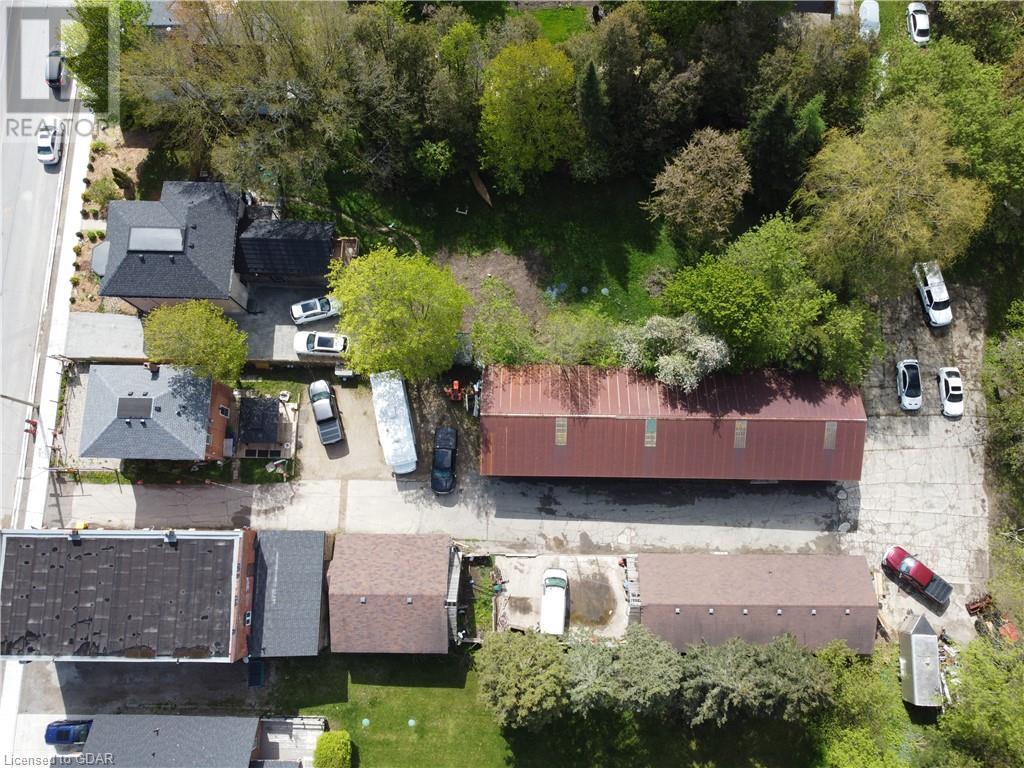54 Potters Road
Tillsonburg, Ontario
Welcome to 54 Potters Road, a charming residence in an excellent location close to amenities and the serene countryside. This tastefully updated home features an open-concept kitchen with a stylish island, main floor laundry off the kitchen, and a spacious dining area that flows into a private living room. The upstairs boasts charming bedrooms, with the primary bedroom offering an impressive walk-in closet. Outside, you'll find a beautiful deck overlooking a massive 320' deep lot, a cozy fire pit, and a fully fenced rear yard. The garage, equipped with hydro, is perfect for all your tinkering and DIY projects. Don’t miss the opportunity to make this charming home yours! (id:59646)
7456 Wellington Road 51
Guelph, Ontario
A tree lined laneway welcomes you to this fabulous 4 acre retreat that is complete with a private pond and a 30’x 40’ insulated shop with heat/hydro. The expansive exterior of the home presents well manicured perennial gardens and a wide variety of trees/shrubs that complement the elegant facade of this 4 bedroom, raised bungalow. The interior of the home boasts a generous floor plan with ample space for living, dining, and entertaining. The large windows throughout the home flood the interior with natural light, creating an inviting atmosphere. Upon entry, you will quickly fall in love with the unique design and stunning stone, gas fireplace that was created by artist Guy Boulet. This level also features a family room, a wet bar (could be converted to a laundry room), a spacious bedroom, a 2pc bathroom and additional storage space. The upper level boasts a fully equipped kitchen featuring high-end Viking appliances (fridge, oven, warming oven, 6 burner stove top), custom maple cabinetry, and a large cherry island, perfect for culinary enthusiasts and family gatherings. A formal dining room rests adjacent to the kitchen granting a complimentary space for hosting dinner parties or quiet family meals. The primary suite offers a comfortable escape with a walk-in closet and 5pc ensuite including a double vanity, glass shower, freestanding tub, and an elegant glass tile (from Italy) feature wall. 2 further bedrooms, a den, and a 3pc bathroom complete this level. The expansive outdoor area is perfect for entertaining or relaxing in the great outdoors. The landscaped gardens, a large stamped concrete patio, composite upper deck, gazebo, a 24’x 8’ greenhouse, and lush greenery create a private haven for you and your family. This property offers the best of rural living while still being conveniently close to the amenities of Guelph/Fergus/Elora. Enjoy the peace and quiet of the countryside with easy access to schools, shopping, dining, and recreational activities. (id:59646)
0 Light Line
Bayham (Munic), Ontario
35.32 Acre Parcel of land for sale. ( Parcel A ) to be Sold together with Parcel B ( $200,000) & C ( $ 100,000 ) Look up MLS Numbers 40637707 and 40638247. Zoning is R1 (H2) meaning that this property can be fully developed into a subdivision. Currently being used as agricultural farm land. On the south side of Light line. Total frontage is over 1000 feet. Natural Gas and Hydro at Lot line. There is a potential to immediately sever up to 10 Residential building lots along Light Line. Excellent opportunity for quick return on Investment. All three parcels are to be sold to the same buyer. No Option to sell separately. (id:59646)
0 Light Line
Bayham, Ontario
19.70 Acre Parcel of land for sale. ( Parcel B ) to be Sold together with Parcel A ( $1,550,000 ) & C ( $ 100,000). Zoning is R1 (H2) meaning that this property can be fully developed into a subdivision. Currently being used as agricultural farm land. This Parcel is On the south side of Light line behind Parcel A. There is a Municipal Road Allowance in place on the East side of the property leading to Parcel B and Parcel C. Please have a look at all three MLS numbers. Parcel A MLS # is 40637658. Parcel B MLS # is 40637707. Parcel C MLS # is 40638247. All three parcels are to be sold to the same buyer. No Option to sell separately. (id:59646)
45 Sandpiper Drive
Guelph, Ontario
Bungalow in a Sought-After Neighborhood! Discover the perfect blend of comfort, convenience, and potential income with this charming bungalow, nestled in a peaceful and highly desirable area. Boasting an expansive 1500 Sq/Ft of living space, this home is tailored for first-time homebuyers and growing families seeking a serene lifestyle without sacrificing accessibility. Key Features: Spacious and Inviting: With 3 well-appointed bedrooms (2 up, 1 down) and 2 1/2 bathrooms, this home offers ample space for your family’s needs. The open concept main floor is designed for gatherings, featuring bright, airy spaces that invite you to relax and unwind. Thoughtful Design: Enjoy entertaining with the bright open concept layout. Extra Income Potential: Benefit from the legal 1 bedroom basement apartment with a separate entrance. Whether you're looking to offset your mortgage or provide a private space for extended family, this feature adds significant value and versatility to your home. Location, Location, Location: Situated in a quiet neighborhood, your new home is just moments away from top-rated schools, shopping centers, highways, and scenic trails. Everything you need is within easy reach, making daily life both convenient and enjoyable. Outdoor Living: The property is complemented by a generous backyard, offering a peaceful retreat for outdoor activities, gardening, or simply soaking up the sunshine. This is more than just a house; it's a place to create lasting memories, build a future, and enjoy every moment of the home-ownership journey. Don't miss out on the opportunity to own this beautiful bungalow in a sought-after area. Ready to make the move? Contact us today for a private viewing and take the first step towards calling this exceptional property your new home. (id:59646)
225 Livingston Boulevard
Baden, Ontario
Nestled in the family-friendly community of Baden, this stunning home offers both charm and convenience. The curb appeal is undeniable, with pristine landscaping and a charming exterior that invites you in from the moment you arrive. The front porch provides a private retreat, perfect for enjoying your morning coffee. Step inside to the main level, where you'll find a grand 2-story great room that radiates natural light. This level also includes a dedicated office space or den and a luxurious primary bedroom with a stunning ensuite bathroom. The kitchen is truly a chef's dream, boasting upgraded appliances and exquisite quartz countertops that seamlessly extend into a continuous countertop and backsplash. Upstairs, you'll find two oversized bedrooms, each with large closets and another bathroom. A functional media space or homework nook adds practicality to the upper level. The fully renovated basement, completed in 2023, offers an additional 2,000 square feet of finished living space. This area includes a spacious in-law suite with matching quartz countertops, a fully tiled 3-piece bathroom with a glass enclosure, a bedroom with a large window, and a versatile home gym or office space. Situated on a corner lot, the property features low-maintenance landscaping, perfect for busy lifestyles. The location is ideal, just down the road from Baden Public School and a short walk to Waterloo-Oxford Secondary School. This home is move-in ready, waiting for you to start making memories. Schedule your showing today and discover why 225 Livingston Boulevard is more than just a place to live—it's a place to thrive. (id:59646)
23 Tillson Avenue
Tillsonburg, Ontario
Unique large property with recently renovated 3 bedroom residence and potential for additional residential units and/or development. Walking distance to downtown, ravine view and large garage with front/rear access. Approximate 10' x 12' area at south end of property leased to Enbridge @ $400/year(tbc). Appliances included. Newly installed air conditioner, private backyard, cistern for irrigation, and more. All appliances are in 'as is' condition. (id:59646)
0 Light Line
Bayham, Ontario
7.60 Acre Parcel of land for sale. ( Parcel C ) to be Sold together with Parcel A ( $ 1,550,000) & B ( $ 200,000). Zoning is R1 (H2) meaning that this property can be fully developed into a subdivision. Currently being used as agricultural farm land. This Parcel is located On the south side of Light line behind Parcel A. There is a Municipal Road Allowance in place on the West side of the property leading to Parcel B and Parcel C. Please have a look at all three MLS Listings. Parcel A MLS # is 40637658. Parcel B MLS # is 40637707 Parcel C MLS # is 40638247. All three parcels are to be sold to the same buyer. No Option to sell separately. (id:59646)
212 Lakeport Road Unit# 108
St. Catharines, Ontario
Welcome To Luxury Living At The Elements Urban Condominium Building. Located In The Sought After North End Within Walking Distance Of Port Dalhousie. Meticulously Maintained 2 Bedroom, 2 Bath, Ground Floor, Corner Unit. Be Prepared To Be Impressed With A Fantastic Layout And Open Concept Living Making Entertaining A Breeze. Patio Doors Lead To A Covered Patio. Main Bedroom Features A 3 Pc Ensuite With A Walkin Closet And Brick Like Feature Wall. Second Bedroom can be a den or office as well. 4 Pc Bath And In-Suite Laundry. This Lovely Home Is Beautifully Decorated And Offers A Mix Of California Shutters And Privacy Blinds. Building Has A Party Room (3rd floor), Lounge/Games Area On The Second Floor And No Smoking In The Building. Pets Are Allowed But With Restrictions. This Unit Comes With 2 Parking Spaces One Being Underground And One Surface Parking. Also Included Is A Large Sized Locker Directly Behind The Parking Spot. This Is A Gorgeous Well Maintained Property. (id:59646)
90 Trafalgar Road
Hillsburgh, Ontario
This unique property offers a residential and mutliple uses commercial buildings on almost one acre. Seize this unique opportunity to combine your passion and profession! Whether you are a culinary enthusiast or seeking space for your business. The house is rich in character and history, providing a cozy and inviting residential living space. In addition, the property boasts +/- 5,000 sq ft of detached commercial outbuildings. A 25 ft x 105 ft building with natural gas radiant heated area and large drive in bay and truck level doors; a 23 ft x 65 ft driveshed with a 16 ft overhead door; and a 27 ft x 30 ft forced air natural gas heated and insulated building with concrete flooring. All buildings are adaptable for various commercial uses, office, storage, or retail uses. Outbuildings are off the main road and easily accessible from the paved road. 2 separate Hydro and Natural Gas meters. A large concrete pad gives ample parking for vehicles, trucks & RVs. The property is currently connect with well water and a septic with municipal water and sewer services at the lot line. Hook ups are coming soon. This property is ideal for an artist studio, beauty spa & salon services, car enthusiast, day nursery, business or professional office, beer & wine store, medical clinic, religious institution, specialty food, chef & anyone wanting a work-from-home property with lots of space, truck, car, and RV parking with no homes behind. Specific uses are covered in the C1 zoning regulations. Downtown location with great visibility with the outbuildings easily accessible via a driveway off a paved road. This is a growing Village in the Town of Erin. (id:59646)
394 Maplehurst Avenue
Oakville, Ontario
Welcome to a stunning 6800 square feet generously proportioned lot measuring 77 feet by 150 feet, an exquisite pre-construction neoclassical home in South-East Oakville, set for completion by early 2026. This luxurious residence features 4 bedrooms with en-suites and walk-in closets, a huge linen closet, and a spacious laundry room on the second floor. The main floor boasts a home office, expansive kitchen, great room, living room, dining room, and a covered patio complete with a fireplace, BBQ, and cooking slab. The 2500 square feet basement includes a home theater under the garage, 2 bedrooms with closets, 2 washrooms, a bar area, living and recreational areas, extensive storage, and walk-up stairs leading to a lower terrace. This home is designed for elegant and comfortable living, combining classical architectural beauty with modern amenities. Don't miss the chance to own this architectural masterpiece in one of Oakville's premier neighborhoods. (id:59646)
5750 First Line
Erin, Ontario
Presenting an exceptional opportunity: a 3.70-acre partially treed residential building lot for sale, perfectly situated in a serene locale near Erin. This expansive lot offers a harmonious blend of open space and natural beauty, with trees adorning the frontage for added privacy and tranquility. Hydro is readily accessible at the lot line, streamlining the building process for prospective buyers. Interested parties are encouraged to conduct their due diligence regarding tax verification, building permits, and any other pertinent details. (id:59646)



