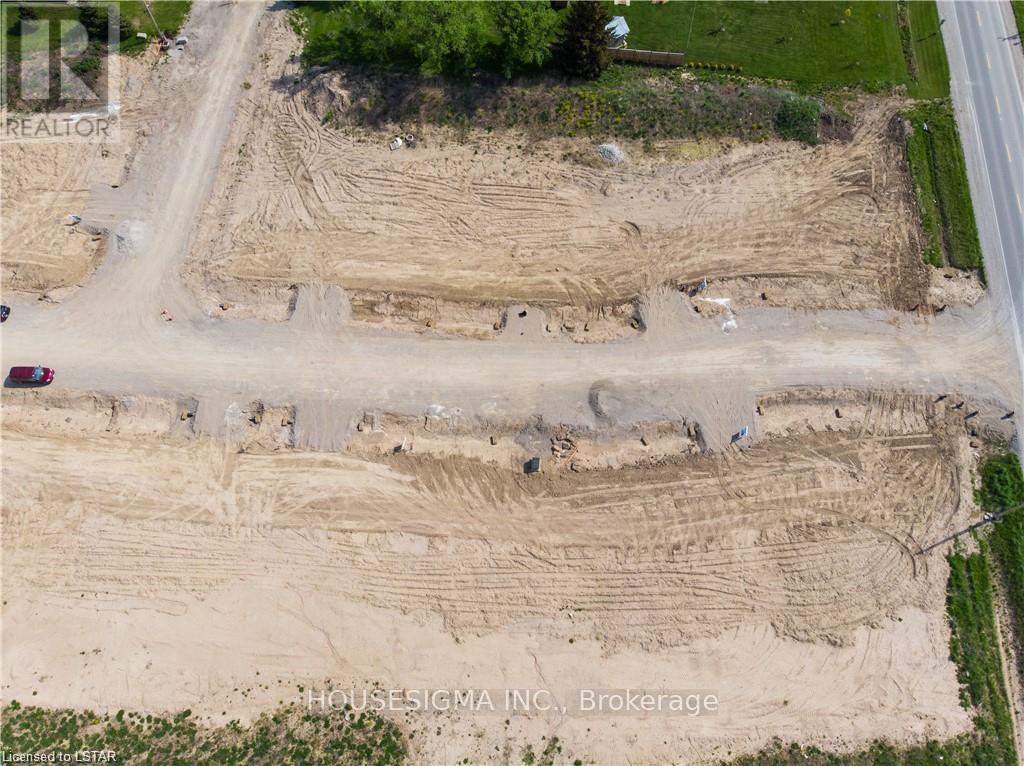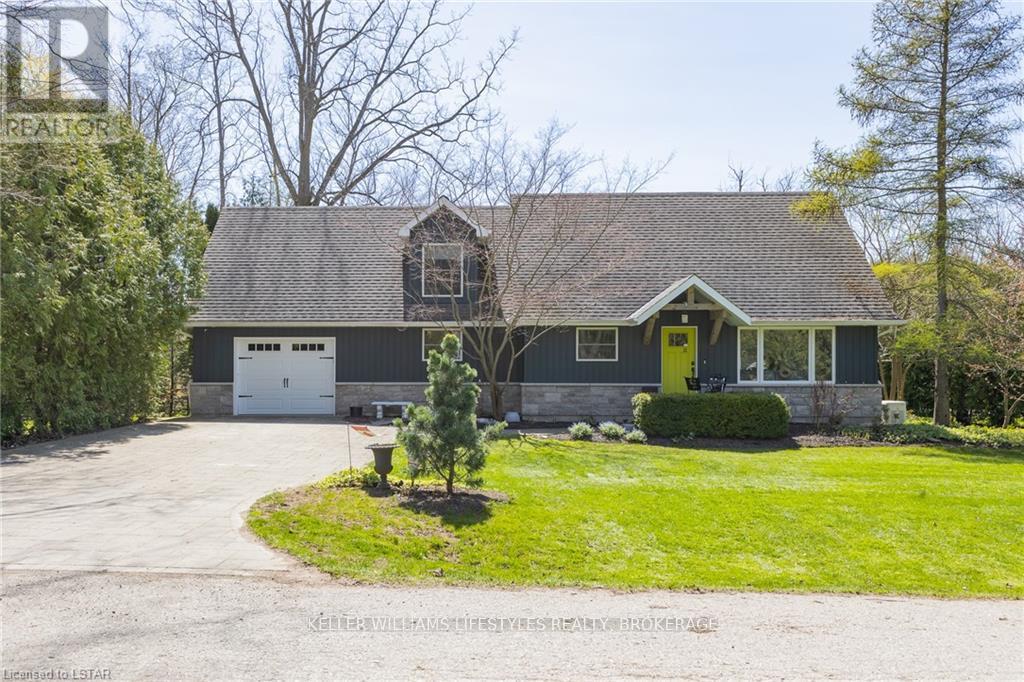3859 Prince Street
Enniskillen, Ontario
FULLY SERVICED BUILDING LOT! Vendor financing available. The dream of building your own home on a premium, private lot can finally come true!! Welcome to 3859 Prince Street, a large building lot spanning 100.00 ft x 100.00 ft. Just a short 25 minute drive to Sarnia, 35 minutes to Strathroy, 60 minutes to London and easy access to 400 series highways. Enjoy all the comforts of urban living including hydro, municipal water, natural gas, internet and more! Lot is equipped with existing septic system, septic tank must be relocated. Municipal water hook-up fee has been prepaid. Existing permit in place to construct a 2 storey, 3 bedroom, 2.5 bathroom 1578 Sq. Ft. residence. Build your dream home in MARTHAVILLE! (66930285) (id:59646)
Lt 18 Hwy 17 E
Laird, Ontario
Lovely 10-acre piece of vacant land on Hwy 17! Located just a short distance to Sault Ste. Marie, all amenities, nearby Lakes and St. Mary’s River. Unpaved entrance/access to land currently in place. Zoned Agricultural, which permits single detached dwelling. (id:59646)
42 Solomon Street
Blind River, Ontario
Amazing opportunity to own over 4 acres of prime land right in town and zoned for multi-residential use! Nicely treed with municipal services and natural gas available at lot line. Great potential for development. (id:59646)
536 Regent Street
Strathroy-Caradoc (Mount Brydges), Ontario
Welcome to Timberview Trails Mt. Brydges , To Be Built by Banman Developments ""WALNUT"" Model. This Bright and Open 2070 SQ/FT, 3 bedroom 3 bathroom 2 storey Model home with 2 car garage . This Model features separate Master suite with luxury ensuite and massive walk in closet. The lower level has just under 9' ceiling height and loads of large windows. The main level with 9' ceilings is totally open with engineered hardwood flooring throughout. The kitchen cupboards are custom manufactured by GCW, and quarts tops are featured in the kitchen and all bathrooms. No upgrades needed when it comes to a Banman Developments Home! check out our Spec sheet for the long list of upgrades already included!!! Limited standard lots available at this price. (Pictures are of the model home to show quality of workmanship and style) COME CHECK OUT SOME OF OUR NEWLY FINISHED MODEL HOMES NOW OPEN (id:59646)
9255 Old Street Line
Chatham-Kent (Blenheim), Ontario
Meadowcroft: The Secret Hideaway. A magical 25 acre property on the outskirts of Blenheim Ontario. Casual country living with complete privacy. The main residence provides approximately 4200 sq.ft. of finished living space on two levels including a fully finished lower level walk-out. A 280' raised boardwalk through the ravine joins the main residence to two guest houses. The detached 3 bay ""Carriage House"" has a fully equipped kitchen, a 2pc bath, separated car wash bay and a greenhouse. The upper level, also fully finished is a circa 1950's movie house with another full kitchen, 3pc bath and a bedroom. Another detached garage provides equipment storage, a workshop and greenhouse. Lush landscape, private sitting areas and multiple storage/bunkie buildings and approx 12.5 workable acres or paddocks. Ideal wedding venue, family getaway or maybe even a day camp. Video link attached. Must be seen! (id:59646)
534 Regent Street
Strathroy-Caradoc (Mount Brydges), Ontario
Welcome to Timberview Trails Mt. Brydges , To Be Built by Banman Developments ""BEACH"" Model. This Bright and Open 1884 SQ/FT, 3 bedroom 3 bathroom 2 storey Model home with 2 car garage . This Model features separate Master suite with luxury ensuite and massive walk in closet. The lower level has just under 9' ceiling height and loads of large windows. The main level with 9' ceilings is totally open with engineered hardwood flooring throughout. The kitchen cupboards are custom manufactured by GCW, and quarts tops are featured in the kitchen and all bathrooms. No upgrades needed when it comes to a Banman Developments Home! check out our Spec sheet for the long list of upgrades already included!!! Limited standard lots available at this price. (Pictures are of the model home to show quality of workmanship and style) COME CHECK OUT SOME OF OUR NEWLY FINISHED MODEL HOMES NOW OPEN (id:59646)
147 Mcleod Street
North Middlesex (Parkhill), Ontario
STEP INTO YOUR DREAM HOME TODAY - PRICED TO SELL!\r\nWelcome home to 147 McLeod Street, Parkhill. This new build bungalow features 4 bedrooms, 3 bathrooms, constructed by award-winning builder, Medway Homes. Nestled into the sought-after subdivision, Westwood Estates, this modern bungalow is located right beside West Williams Public school, perfect for families looking for a safe and thriving area to call home, or for retirees looking to live a laidback lifestyle in the growing community of Parkhill. Enjoy your morning coffee or tea on the large front porch, and your afternoons and evenings on your covered back deck. As you step inside you will be captivated by the spacious open floor plan and 9' ceilings. The main floor boasts 1644 sqft, and features beautiful engineered hardwood and quartz countertops throughout. The main floor features two bedrooms, making a perfect space for a home office, with a luxurious 4 piece main bath with shower bath. The large primary bedroom features a 5-piece ensuite with soaker tub and double vanity, a walk-in closet, and attached laundry room. The home is greeted by tons of natural light, with a large shiplap-wrapped gas fireplace in\r\nthe spacious living room. To the left of the living room features an open concept kitchen and dining room. Kitchen is a dream, with a walk-in pantry, floating shelves, and an island for entertaining. The finished basement is complete luxury vinyl plank flooring, with an additional two large bedrooms, spacious rec room, and 3-piece bathroom. The property features an attached 2-car garage.10 minute\r\ndrive to Grand Bend’s blue water beaches, or 30 min to London. *CONTACT TODAY FOR INCENTIVES!! (id:59646)
9 Spruce Crescent
North Middlesex (Parkhill), Ontario
Nestled into a premium lot in new, sought after subdivision, Westwood Estates, this modern farmhouse bungalow is located right beside West Williams Public school, perfect for families looking for a safe & thriving area to call home. As you step inside, you will be captivated by the spacious open floor plan & 9ft ceilings. The main floor boasts 1902 ft, with beautiful engineered hardwood & quartz countertops throughout. The left-wing features two bedrooms, & a luxurious 4-piece main bath with shower bath. Home is greeted by tons of natural light. Shiplap-wrapped gas fireplace in the spacious living room w/10ft tray ceiling. To the right, an open-concept kitchen & dining room, perfect for hosting friends & family. The kitchen is a dream, w/ a walk-in pantry, to-the-ceiling wall cabinets, & a grand kitchen island. To the right wing of the home, you will find a spacious primary suite with modern yet cozy features, such as an accent wall and eye-catching light fixtures. The 5 piece ensuite features a soaker tub, double vanity, walk-in glass door shower with bench and lighted niche, & a private water closet. Off the ensuite is a show-stopping walk-in closet. The property is complete with an attached 3-car garage & main floor laundry. The lower level boasts endless finishing potential, suited for an additional 2 bedrooms, 1 full bathroom and large rec room, transforming the home into a 5 bedroom, 3 bathroom dream home. Quick drive to London and Grand Bend's blue water beaches! (id:59646)
L12c1p2 Union Road
Cramahe, Ontario
Beautiful 1-Acre Country Lot Ready for Building your Dream Home! Gas and Hydro at lot line. Well and septic to be installed by buyer. Located in a quiet setting, yet conveniently close to both Brighton and Colborne with all amenities. Minutes to Presqu'ile Provincial Park. Vendor take back (VTB) mortgage option available to qualified buyers. (id:59646)
2 James Street
Strathroy-Caradoc (Melbourne), Ontario
Large half acre lot with hydro, gas, and municipal water on a private paved cul de sac, get the country feel inside the comforts of a small town. Build your dream home on this large building lot that allows you to construct the home you’ve always wanted without size limitations. Minutes to London and the major 400 series highways makes this location perfect for commutes to and from work. Homes will require septic system to be engineered for each different house plan. (id:59646)
21 Chiniquy Street
Bluewater (Bayfield), Ontario
LOCATION! LOCATION! LOCATION! This home offers the best of Bayfield living, situated just a minute's walk to the lake, Pioneer Park, and Main Street. Newly built in 2015, this isn't just a house; it's a lifestyle opportunity in Bayfield's prime location. Every detail of this fully furnished turnkey home has been considered for your comfort and convenience. Step onto the two oversized decks, complete with outdoor furniture, and immerse yourself in the beauty of the surroundings. Relax in the included hot tub, complete with all equipment. Inside, the main living areas feature vaulted ceilings, creating a spacious and airy atmosphere. The high-end cottage aesthetic adds warmth and charm throughout. The master bedroom is a true sanctuary, occupying the entire second level and boasting a large ensuite with double sinks. A den off the bedroom offers flexibility for use as an office, craft room, or personal space.\r\nThe fully finished basement adds even more living space and versatility to this exceptional home. Don't miss out on this incredible opportunity to live in one of Bayfield's most desirable locations. Schedule a viewing today! (id:59646)
26 Bridge Street W
Kitchener, Ontario
Large building lot on the east side in the City of Kitchener with 66 ft. frontage. This property is Zoned RES-2.RES-2 zoning permits Single Detached home, Semi-detached, Duplex or converted dwellings. Services are available at the street. Close proximity to parks, schools and shopping. **** EXTRAS **** Seller would consider a VTB (id:59646)













