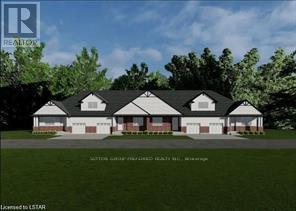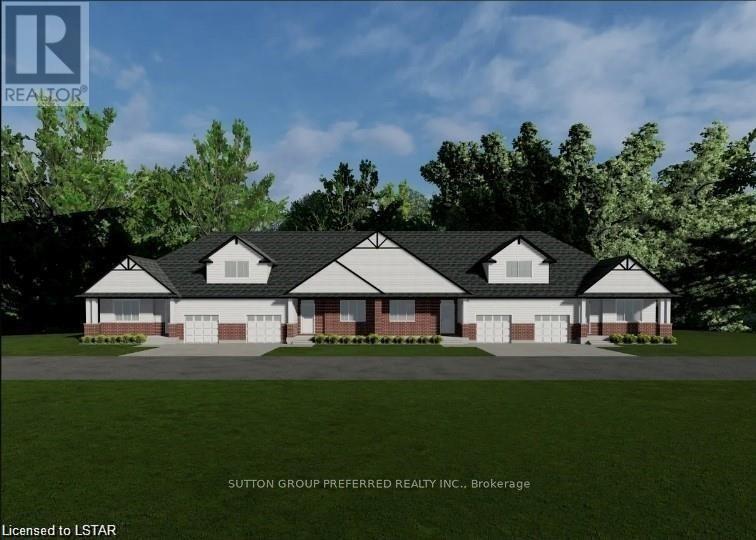144 Shirley Street
Thames Centre (Thorndale), Ontario
Welcome to the newest subdivision in Thorndale, Elliott Estates! This exclusive subdivision is tucked behind Thorndale Proper on the North side of King Street. With only 81 units being built, this semi-detached bungalow is among the first to be ready! This bright and cheerful 2 bed, 2 full bath bungalow is perfect for first time home buyers, or someone wanting one floor living, with the option to finish the basement on their own, as they wish. Attractively priced in the mid-600s, this opens the doors for many to move into the highly sought after town of Thorndale and be amongst the first to settle into this prestigious new subdivision! **** EXTRAS **** Builder forms must be used and there is a clause for the CN railroad as it goes along the back of the subdivision. The water treatment system is owned, the hot water tank is rented. (id:59646)
0 Jamestown Line
Malahide (Port Bruce), Ontario
Beautiful building lot just minutes from the charming town of Sparta and lakefront Port Bruce. This scenic property comprises an area of 33 acres, zoned A1 and includes 6 workable acres with 27 acres of bush. Hydro is available along Jamestown Line. Enjoy incredible views, amazing hunting, hiking and horseback riding in the lush forest. Whether you are seeking tranquility, outdoor adventure, or simply a connection with nature, this property offers it all. Zoning allows building. Conservation Authority approval required. (id:59646)
146 Shirley Street
Thames Centre (Thorndale), Ontario
Welcome to the future of Thorndale! This semi-detached bunglaow offers 2400 square feet of finished living space, spread across the main floor and finished basement. Upstairs you find a primary suite at the back of the house, a full bath and bedroom in the centre and kitchen/living/dining as open concept living. The basement is fantastic with the extra rec room, 2 additional bedrooms and full bath. This home is beautiful, bright and priced extremely competitively to allow first time home buyers, or those wanting a well pointed home, with lots of space a more affordable option in the sought after town of Thorndale, just 10 minutes from London. **** EXTRAS **** Water treatment system is included, hot water tank is a rental. Builder forms must be used, along with a CN clause due to the train running through the back of the subdivision. (id:59646)
219 Talbot Street E
Aylmer, Ontario
TURNKEY TRIPLEX IN SMALL TOWN with rental apartment shortage. If you are looking for a great property with a cap rate of 4.7% as listed, bringing in a Gross Yearly of $49,680 ($4,140 monthly) you found it! #1 HUGE Main floor + basement unit 2 bedroom $1850 bills included, #2 SPACIOUS Upper unit 1 bedroom $640 plus 30% bills (excellent long term tenant), #3 Fully Renovated with Permit - Upper unit 2 bedroom $1650 bills included. This is a well kept property offering low cap ex with new furnace(2022), roof(2019 steel, 2023 flat) and fully renovated upper unit with great layout. All tenants are fantastic and ample parking at the back. If you are curious about investments OR want a retirement fund in a stable little town with excellent tenants waiting in the wings, this may be your opportunity! (id:59646)
7936 Katharine Crescent
Lambton Shores (Port Franks), Ontario
Welcome to beautiful Port Franks! Utilize this 0.8 acres of mature treed land featuring 118' of frontage on the Ausable River to build your dream home or cottage! Take the proposed building plans attached or create your own custom dream oasis. Enjoy the exisiting cozy and bright cottage boasting 3 bedrooms, generous kitchen, large family room with wood burning stove and sunroom. The cottage is surrounded by decking, the ideal place to sit and enjoy the sunshine, sunsets and sounds of nature. Contact the listing agent for proposed potential plans and lot details for building options. The shoreline and private dock await you for your convenient boat rides down the river to stunning Lake Huron known for its gorgeous sunsets. New roof and siding approximately 5 years old. (id:59646)
877 Fisher Road W
Emo, Ontario
Come get a taste of true Canadian beauty and a dose of nature in Northern Ontario. This offering includes 2 quarter sections of adjoining land totaling 343 acres with 220 cleared acres of which 40 acres are systematically tiled and another 80+ acres random tiled. Crops grown are corn, sunflower, soybeans, wheat, and oats. The home is approximately 1800 sq ft with original 800 sq ft completely renovated in 2023 and 1000 sq ft added in 2013. Four bedrooms with 2 bathrooms. In floor heated. Propane furnace. The second residence on adjoining farm is a mobile home 12X70. Buildings and storage include new insulated and propane heated shop 30X50 with 18 ceiling and attached 10X50 lean-to for vehicles; 40X80 cattle barn; 50X70 pole barn; 25,000 bu grain storage with another 2 @ 5,000 bu storage being added. This parcel is available for your spring crops and quick possession is possible. Full line of equipment could be available to an interested Buyer. **** EXTRAS **** Also included in this listing is PIN 560250501, roll number 591900000005900; being 162.229 acres. (id:59646)
51437 Calton Line
Aylmer (Ay), Ontario
Country Building Lot. Mount Salem is a small and charming village in Elgin County, Ontario. Some of the best things about it are: It has a rural atmosphere, with churches and a private school, it is close to Aylmer, a larger town that offers shopping, recreations, service clubs and community events, it is surrounded by scenic farmland and forests, where you can enjoy nature and wildlife. If you are looking for a peaceful and quaint getaway, Mount Salem might be a good option for you. (id:59646)
24 - 175 Glengariff Drive
Southwold (Talbotville), Ontario
The Clearing at The Ridge, Photos coming soon, Ready to move in April. One floor freehold condo, appliances package dishwasher, stove, refrigerator, microwave, washer and dryer. Unit D11 boasts 1330 sq ft of finished living space. The main floor comprises a Primary bedroom with walk in closet and ensuite, an additional bedroom, main floor laundry, a full bathroom, open concept kitchen, dining and great room with electric fireplace and attached garage. The basement optional to be finished to include Bedroom, bathroom and Rec room. Outside a covered Front and rear Porch awaits (id:59646)
55 - 2 Coastal Crescent
Lambton Shores (Grand Bend), Ontario
Welcome Home to the 'Huron' Model in South of Main, Grand Bends newest and highly sought after subdivision. Professionally interior designed, and constructed by local award-winning builder, Medway Homes Inc. Located near everything that Grand Bend has to offer while enjoying your own peaceful oasis. A minute's walk from shopping, the main strip, golfing, and blue water beaches. Enjoy watching Grand Bends famous sunsets from your grand-sized yard. Your modern bungalow (end of 3-plex unit) boasts 2,179 sq ft of finished living space (includes 978 sf finished lower level), and is complete with 4 spacious bedrooms, 3 full bathrooms, a finished basement, and a 2 car garage with double drive. Quartz countertops and engineered hardwood are showcased throughout the home, with luxury vinyl plank featured on stairs and lower level. The primary bedroom is sure to impress, with a spacious walk-in closet and 3-piece ensuite. The open concept home showcases tons of natural light, 9 ceiling on both the main and lower level, main floor laundry room, gas fireplace in living room, covered front porch, large deck with privacy wall, 10' tray ceiling in living room, and many more upgraded features. Enjoy maintenance free living with lawn care, road maintenance, and snow removal provided for the low cost of approx. $265/month. Life is better when you live by the beach! *This property is currently being used as the South of Main Model Home. (id:59646)
18 - 175 Glengariff Drive
Southwold (Talbotville), Ontario
The Clearing at The Ridge, One floor freehold condo with appliance package included. Unit B7 boasts 1215 sq ft finished living space. The main floor comprises a Primary bedroom, an additional bedroom/office, main floor laundry, a full bathroom, open concept kitchen, dining and great room with electric fireplace and attached garage. Basement optional to be finished to include bedroom, bathroom and rec room. Outside a covered front and rear porch awaits. (id:59646)
20 - 175 Glengariff Drive
Southwold (Talbotville), Ontario
The Clearing at The Ridge, One floor freehold condo with appliance package included. Unit B8 boasts 1225 sq ft of finished living space. The main floor comprises a Primary bedroom, an additional bedroom/office, main floor laundry, a full bathroom, open concept kitchen, dining and great room with electric fireplace and attached garage. Basement optional to be finished to include bedroom, bathroom and rec room. Outside a covered front and rear porch awaits. (id:59646)
11 - 175 Glengariff Drive
Southwold (Talbotville), Ontario
The Clearing at The Ridge, One floor freehold condo, appliances package included. Unit A4 boasts 1230 sq ft of finished living space. The main floor comprises a Primary bedroom with walk in closet, an additional bedroom, main floor laundry, a full bathroom, open concept kitchen, dining and great room with electric fireplace and attached garage. The basement optional to be finished to include Bedroom, bathroom and Rec room. Outside a covered Front and rear Porch awaits (id:59646)













