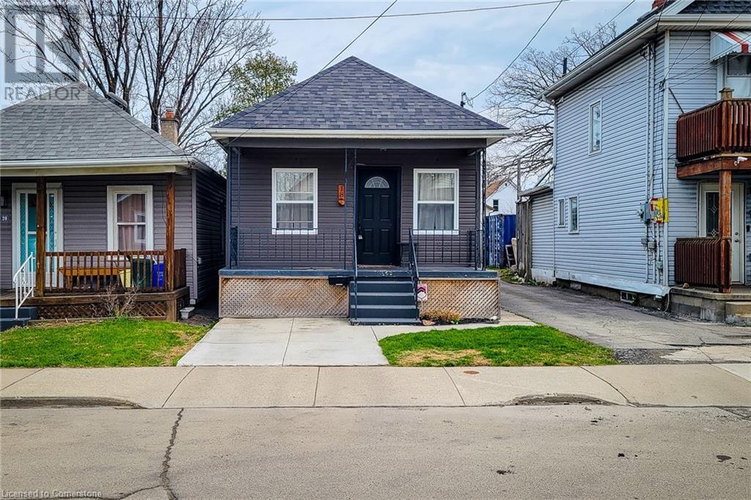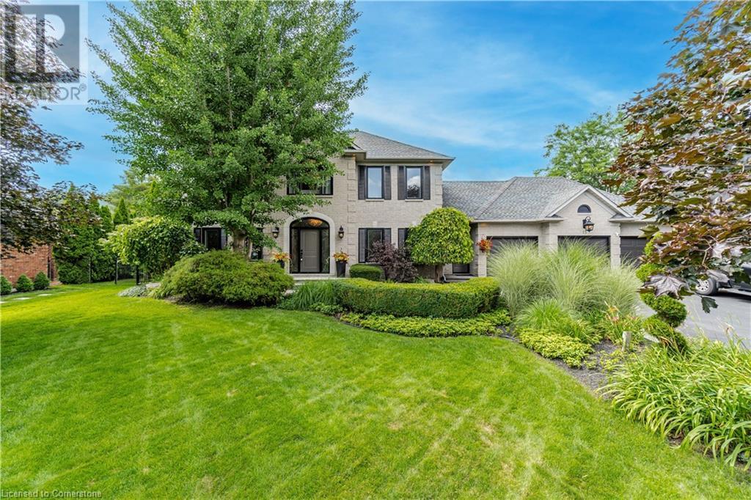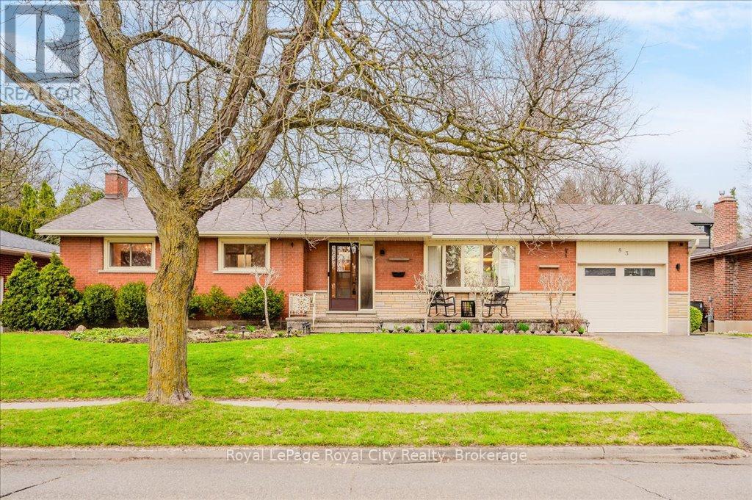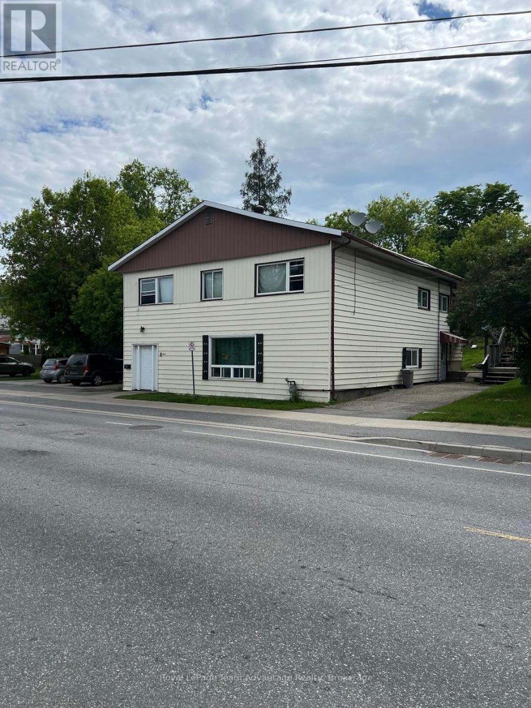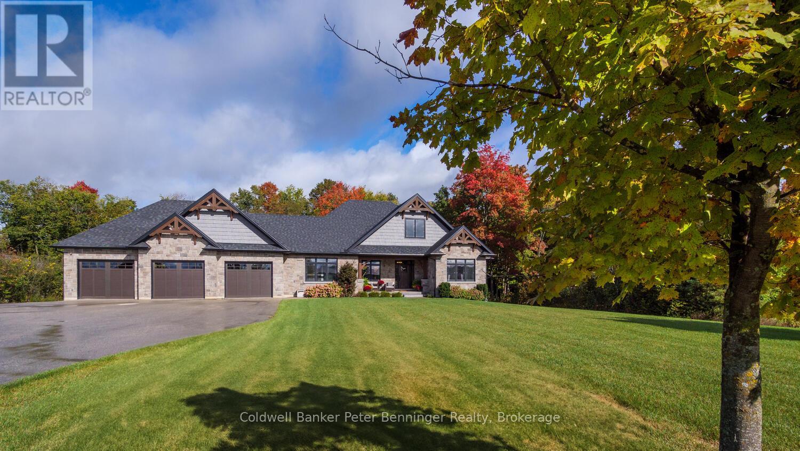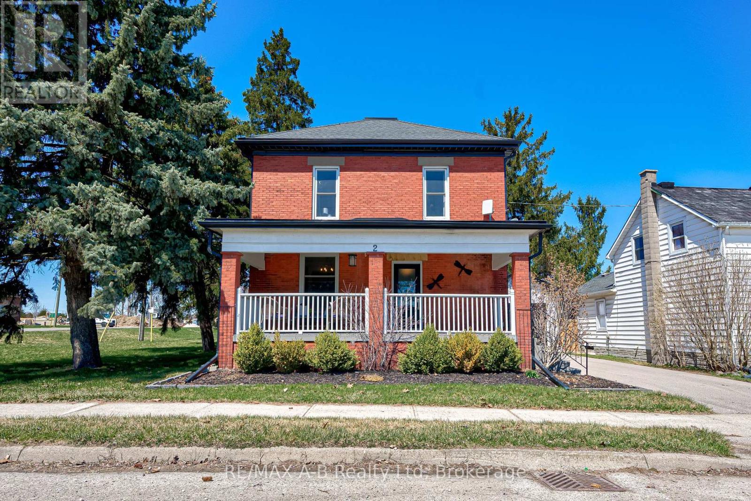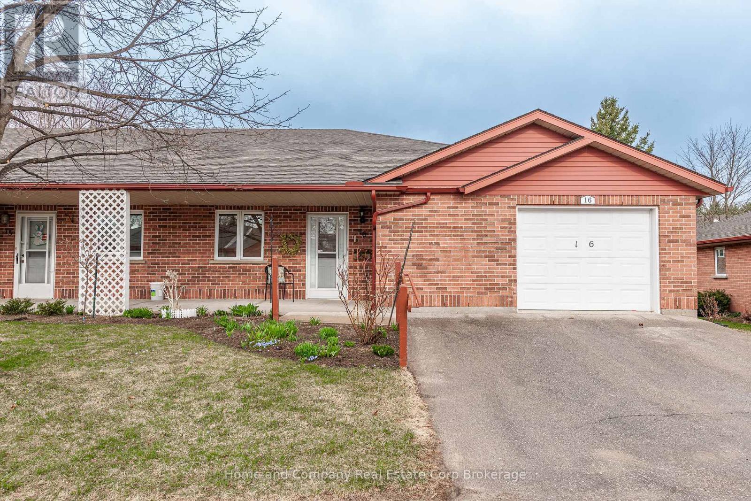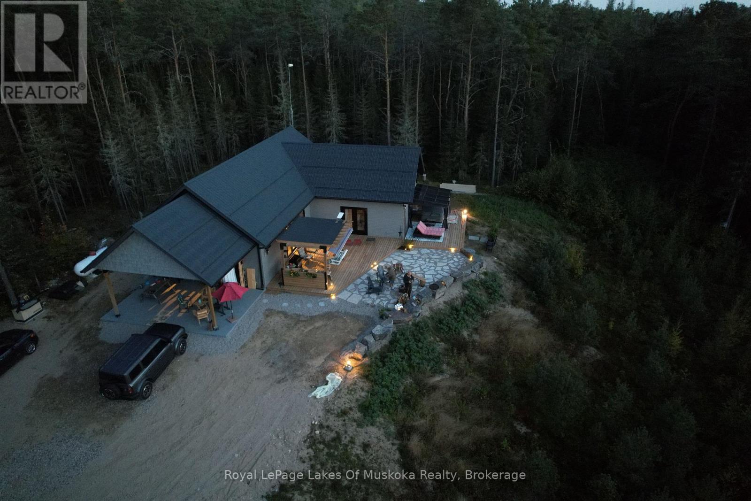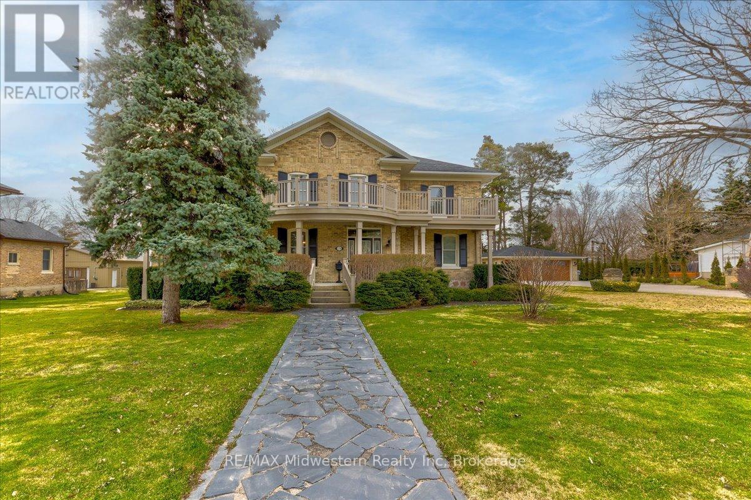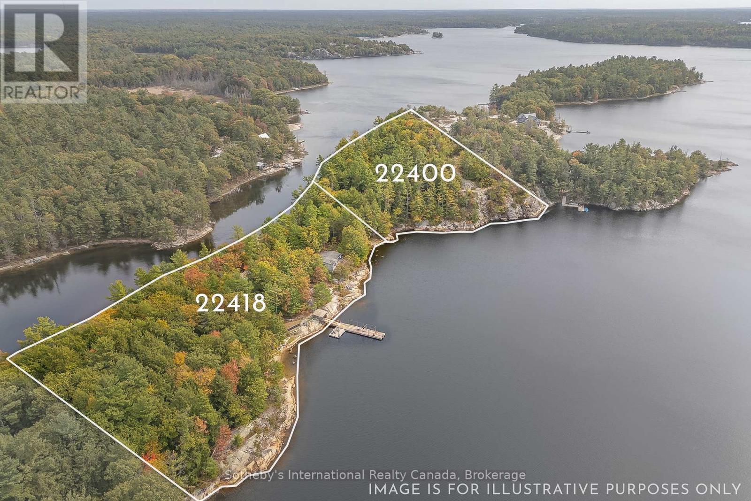18 Ellis Avenue
Hamilton, Ontario
Beautifully updated 2-bed, 2-bath bungalow in a great central location! The open-concept main floor features a stylish eat-in kitchen with stainless steel appliances, butcher block countertops, island, and a bright separate dining area. The cozy living room is filled with natural light and the updated 4pc bathroom offers modern comfort. Downstairs, the finished basement boasts a spacious rec room, additional bathroom, and laundry area-professonally waterproofed in 2019 for peace of mind. The windows, doors, kitchen and bathroom were all updated in 2018. The roof was done in 2021. Step outside to a fully fenced private backyard with a patio and garden shed-perfect for relaxing or entertaining. Conveniently located near schools, parks, public transit, shopping dining and easy highway access. A perfect blend of charm, function, and location! (id:59646)
34 Baldwin Street
Dundas, Ontario
Hilltop Century Home seeks large family to fill it once again with joy. Boasting 3 separate entrances and large principal rooms, this property will appeal to home/work/offices seekers or developers. Ahead from the main entrance is the original staircase and living/dining room with 3 large windows, 9 foot ceilings and under/stairs storage. Left of the main floor foyer is the master, with an adjacent bonus room/office, and 3-pc bath, this section of the home is suitable for a home-based business, parking for 6 vehicles makes the option to live/work at home a viable opportunity! To the right of the main entrance is the eat-in kitchen and further the mud/room with separate entrance, this room houses the main floor laundry, pantry and 2-pc bath. Screened in 3 season sunroom for relaxing outdoors. The second storey has 2 spacious bedrooms suitable for multiple occupants with 2 large windows each and ample storage in the knee walls, another full bath and a large loft, study or hobby area. In the basement there is a generous workshop with built in benches and storage for the hobbyist. Basement offers a ground-level walk out and can lend itself to an in-law/ home office/business or income suite. City zoning info available for information purposes, Buyers to perform their own due diligence regarding permitted uses. Appliances working (as per seller) but included 'as is'. Separated utility room with no rental equipment and electrical updated. Additional Updates: 2011-Hot Water Tank; 2018-Roof replaced, Furnace replaced; 2022 A/C Condenser & Coil (id:59646)
13 Elderberry Lane
Carlisle, Ontario
Don't wait! Discover all that Carlisle has to offer from your new home at 13 Elderberry Lane. Finished top to bottom with over 5,000 sq. ft. of luxury living space, this entertainers’ dream is sure to impress. The manicured grounds create instant curb appeal and the sprawling driveway leading to a 3 car garage provides plenty of parking. From the grand foyer entrance is a main level office, formal living room with gas fireplace, opening to a large dining room off the kitchen. The updated custom kitchen with coffee bar overlooks the large family room with built-ins and 2nd gas fireplace. The upper level features 4 bedrooms - the large primary features a custom walk-in closet with its own island and a recently updated 5pc ensuite bath with heated floors. Three additional spacious bedrooms and a recently updated 5pc main bath with skylight, complete this level. The professionally finished basement is where you will find the copper top oak wet bar, projection screen, gym room & plenty of storage. Forget the cottage! This private rear yard features stamped concrete, spectacular 16' X 30' Douglas fir pavilion with 2-piece bath, a 12' X 12' cabana with wet bar, hot tub, and the centerpiece being the custom inground pool. Careful attention to detail has gone into every renovation and update, creating a turn key luxury property that is complete and move-in ready. If you enjoy entertaining in style this home is for you! (id:59646)
83 Renfield Street
Guelph (General Hospital), Ontario
This charming and well-maintained 1,440 sq ft bungalow is perfectly located in one of Guelph's highly sought-after neighbourhoods, just minutes from fantastic schools and all major amenities. With a smart layout and separate living spaces, this home presents an incredible opportunity for multi-generational living or income-generating potential. The main level features a bright, open-concept living and dining room filled with natural light- perfect for family gatherings and everyday living. The kitchen is equipped with new appliances, ample cabinetry, and plenty of counter space for effortless meal prep. Three spacious bedrooms and a 4 piece bathroom complete the main floor, offering a comfortable and functional family layout. Designed with flexibility in mind, this home features two separate access points to the basement (including walk-up access to the heated garage), creating ideal conditions for an in-law suite or potential conversion to a secondary unit. The fully finished lower level includes a sprawling recreation room with a bar and cozy gas fireplace, an eat-in kitchen, a 4th bedroom, an updated 3 piece bathroom with heated flooring, and a laundry room. Step outside to enjoy a newer ~33 x 20 deck, perfect for hosting summer BBQs or relaxing with friends, all overlooking a great-sized backyard with plenty of room to enjoy the outdoors. Whether you are a first-time home buyer looking to plant roots in a fantastic neighbourhood or an investor seeking an income opportunity, this versatile bungalow is a rare find in a prime location. (id:59646)
8 Emily Street
Parry Sound, Ontario
Fully tenanted 4 plex centrally located in the Town of Parry Sound. Close proximity to Mission Park and Georgian bay boat launch. 2 units offer views of the inner harbour. Property offers 2 - 2 bedroom units and 2 - 1 bedroom units. The 2 units on the upper level are all inclusive with the 2 lower units having separate hydro meters and pay utilities individually. Each unit is provided a parking space at the side of the complex. All tenants are currently on month to month agreements. (id:59646)
132 Marshall Heights Road
West Grey, Ontario
Discover your dream home in the desirable Marshall Heights Estate subdivision, just minutes from downtown Durham. This stunning over 4,400 square foot custom residence sits on a picturesque 1.6 acre lot, featuring a serene wooded area that offers a tranquil, rural feel. Built by Candue Homes, renowned for their commitment to quality and craftsmanship, this home embodies a vision of light and airy spaces blended with rustic farmhouse charm. Designed for both entertaining and cozy living, the efficient layout flows seamlessly throughout, allowing for easy movement between spaces. Enjoy the convenience of a main floor primary suite, laundry, and office, which enhance daily life. The entertainer's kitchen, adjoined by a butler's pantry just steps from the garage, features custom cabinets and stone counters, complemented by a large island and open area perfect for gatherings. Ideal for family visits, the spacious lower level includes two bedrooms with en suite baths, a gym, and a large casual sitting area with a bar and game zones. Elegant design details abound, including an abundance of leaded windows, hand-hewn beams in the soaring living room ceiling, and transom windows that elevate the farmhouse aesthetic. Each room showcases the work of skilled artisans, with custom closets and unique live edge features that add character. . This residence is not just a home; it's a testament to thoughtful design and quality construction. Don't miss this rare opportunity to own a beautifully crafted home in a fantastic location schedule a showing today! (id:59646)
2 Loveys Street E
East Zorra-Tavistock (Hickson), Ontario
Welcome to 2 Lovey St E, Hickson. This stunning 2-storey brick home on a corner lot, with 9 foot ceilings offers 4 spacious bedrooms and 2.5 bathrooms! Recently updated with modern finishes, including brand-new flooring, windows, a new roof, and furnace, all ensuring it's move-in ready. The bright, open kitchen features gorgeous quartz countertops, providing a sleek and durable space for cooking and entertaining. The main-level bedroom, currently used as a playroom, offers great flexibility, perfect as a home office or as the original bedroom. Convenience is key with the second-floor laundry room, making chores a breeze. Step outside to enjoy a large, fully-fenced backyard with a brand new deck ideal for gatherings, and a new 1.5-car detached garage that is currently set up as a gym but can easily be converted to suit your needs.In close proximity to Woodstock, Shakespeare, New Hamburg, Tavistock, Stratford and within walking distance to the Elementary school, conservation trail and snowmobile trail. With plenty of upgrades, a spacious yard, and chic design throughout, this home is a must-see! (id:59646)
16 - 300 John Street S
Stratford, Ontario
Is it time to downsize? Well this bungalow condo end townhouse unit gives you the opportunity to enjoy retirement living. In the highly sought after, quiet 55+ community of Hamlet Estates, you will find this 2 bedroom plus a den spacious, bright home. Gleaming hard wood floors welcome you, and continue throughout the kitchen and living room. Wide hallways and open concept living/dining room provides you with the space required to entertain, and yet is very manageable to care for. The functional kitchen boasts stunning granite countertops, pull out storage drawers and plenty of cupboard space including a multi-level lazy susan! Bedrooms are spacious and the primary has a walk-in closet and lovely updated 4 piece bathroom. The main bathroom has new flooring and a walk-in shower with seat. The bonus den can be used as an extra sitting room, office or third bedroom whatever suits your needs. The large partial basement provides fantastic storage for all of those extras. Enjoy the backyard greenery view on the private patio with retractable awning for coverage. The oversized attached garage keeps your vehicle free from snow and ice! It is time to relax and enjoy the benefits of retirement lifestyle! (id:59646)
679 Boulder Road
Parry Sound Remote Area (Laurier), Ontario
Your private oasis awaits and sits on 15 acres of undeveloped land in the unorganized township of Laurier. This beautiful property features mature trees throughout the majority of the property with some trails throughout. This home is built with quality and comfort in mind. Walk in the front door and you'll be in awe of the open concept design with cathedral ceiling lined with custom stained pine imported from British Columbia. A beautiful gas fireplace exudes ambiance and is hand built with granite from Manitoulin Island. Gently slide a beautiful barn door open and a large pantry/bar is unveiled just off the huge kitchen and dining room combination with solid maple cabinetry, custom stainless appliances and quartz countertops. Sit comfortably in the great room with huge sliding glass doors and stare out at the awe and beauty of your land which is often grazed by moose and deer. The south western exposure out the patio door offers amazing sunsets or you can lower the automatic blinds all at once or separately by window and enjoy the cool breeze of the central air conditioning in the warm summer months. In the colder months the triple pane windows and ICF walls help keep the house warm and cozy. The large oversized bedroom on the main floor with walkout to multiple decks also features a walk-in closet and one of the entrances to a custom bathroom you're dreaming about. The loft upstairs offers additional living space/bedroom for overnight guests or use it as an office space. The main floor laundry is large and functional and the utility room offers easy access to the hot water on demand/in floor heating system or the forced air propane furnace. You choose the system best for you're needs. Outside there's a Generac automatic generator system for any power outages and a screened in porch area with full length, floor to ceiling automatic screens when they're needed. This home is truly a must see. (id:59646)
179 Main Street S
North Perth (Elma), Ontario
Step into the childhood dream home you've always imagined-an exquisite, updated Victorian beauty that blends timeless charm with modern luxury. Begin your mornings on the stunning wraparound balcony, sipping coffee as you soak in the peaceful surroundings of this over half-acre lot. Inside, no detail has been overlooked. Enjoy three beautifully designed rooms perfect for entertaining, a spacious formal dining room for hosting memorable gatherings, and a main-floor office ideal for working from home. Cozy up by the fireplace and take in the serene views. For the hobbyist, the heated detached garage offers ample space for tools, projects, and even a car or two. As the sun sets, step outside to your private oasis-where cooler nights are warmed by a tastefully hand-laid stone patio and a custom-built outdoor gas fireplace, perfect for relaxing or entertaining under the stars. Upstairs, discover three generous bedrooms, and just when you think this home has it all, you're welcomed into the north wing-home to a massive primary suite complete with a gorgeous, brand-new ensuite and private access to the upper balcony. This isn't just a house-it's the home you've always dreamed of. And now, it's within reach. (id:59646)
225 Mceachern Lane
Gravenhurst (Muskoka (S)), Ontario
Stunning Brand New 4-Bedroom Home in Quiet Gravenhurst Neighbourhood.Welcome to 225 McEachern Lane, a beautiful 2,026 sq ft home nestled in a peaceful and serene neighbourhood in the town of Gravenhurst. This property backs onto lush forested land, giving you privacy and scenic outdoor space. This newly built residence offers the perfect blend of modern design and natural tranquility. With 4 spacious bedrooms and 3 well-appointed bathrooms, this home is ideal for families looking for comfort and style. The main floor open-concept living areas feature soaring 9-foot ceilings that create a bright and airy atmosphere throughout. The gourmet kitchen is a standout with granite countertops, perfect for both everyday meals and entertaining guests. Enjoy the privacy and beauty of your surroundings, all while being just a short drive away from the amenities of Gravenhurst. This property is a short distance to shops, restaurants, parks, schools, beaches and much more! Whether you're relaxing in the quiet of the forested backyard or exploring the nearby area, this home offers the ideal balance of modern living, convenience and nature. Don't miss your chance at this amazing opportunity. (id:59646)
22418 Georgian Bay Shore
Georgian Bay (Gibson), Ontario
Amazing Development Opportunity to build a family compound with the ultimate privacy on Georgian Bay in the highly coveted Longuissa Bay. The property is boat access only and boasts stunning granite formations, mature pine trees, a perfect blend of natural beauty and tranquility that makes it all a dream come true. Featuring: Two separately deeded lots on a Peninsula with a total of over 2000 feet of waterfront on 5.8 acres. Enjoy both Sunrise and Sunsets with water on both sides, west facing Georgian Bay and East - Musquash River. There is a 900 sq. ft. Panabode 3 bedroom cottage with its own beautiful sandy beach and waterfall pump so water flows down the rocks to the Lake. Relax in the hot tub and enjoy parties around the Tiki Hut and firepit by the waterfront. Lots of storage space at shore and a large Quonset shed for toys at the back. The boat dock is extra long, at 60' and can handle a large yacht with its 30 ft. depth at the end - and a 12' wide is great for relaxing or entertaining at. There is also a secondary 18' x 13' swim dock. The infrastructure was upgraded, with 400 amp service (200 amp at dock), one 50 amp and three 30 amp hubble plugs. A Boaters' Dream!! The vacant lot next door has 958 ft. of combined waterfront and amazing views with west exposure. There is a perfect spot to build a secondary cottage with its own beach and docks next door. The highlight of this property is the 2 km of scenic walking paths that weave through the forest with extra wide trails that allow you to even ride a 4 wheeler. Kids love the property. Must be seen to appreciate the natural beauty and privacy. Boat taxi arrangements from Honey Harbour. (id:59646)

