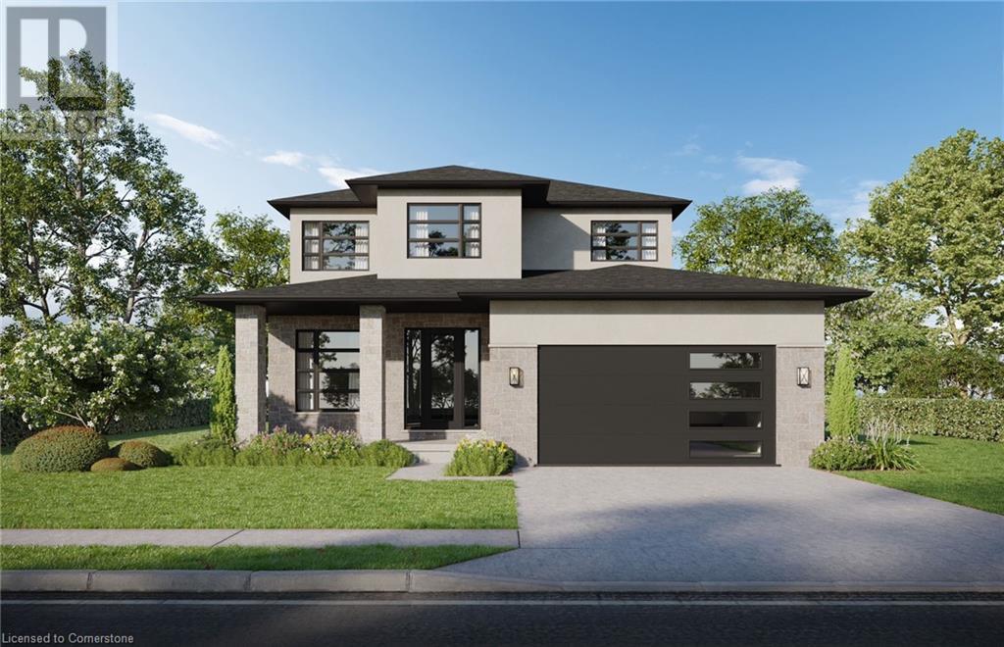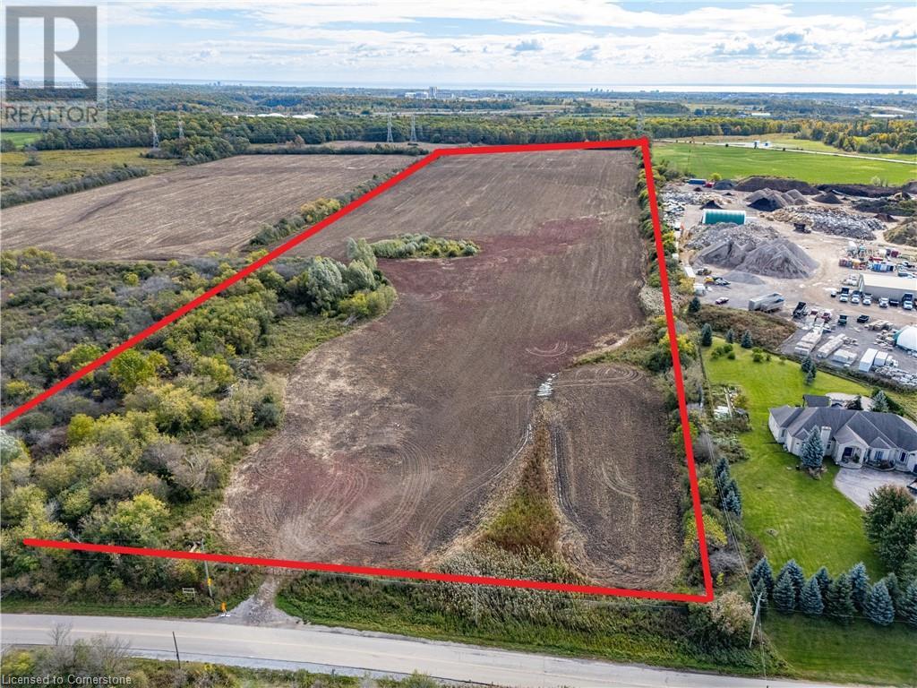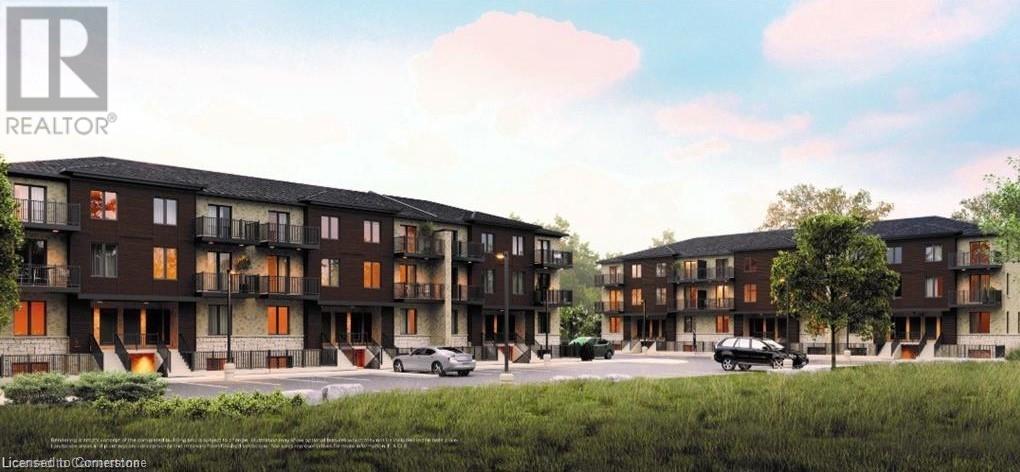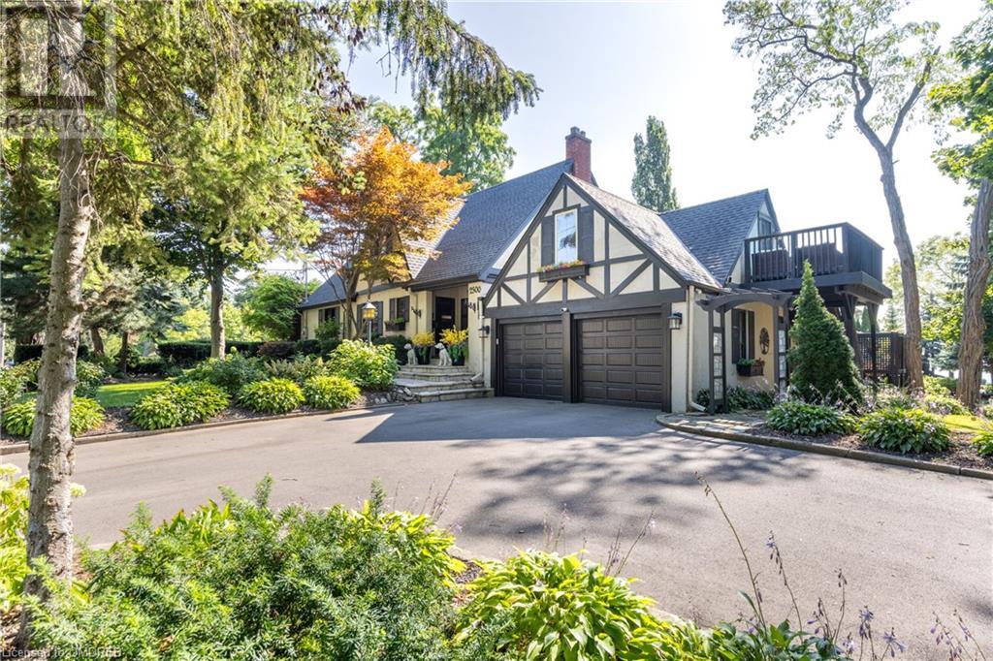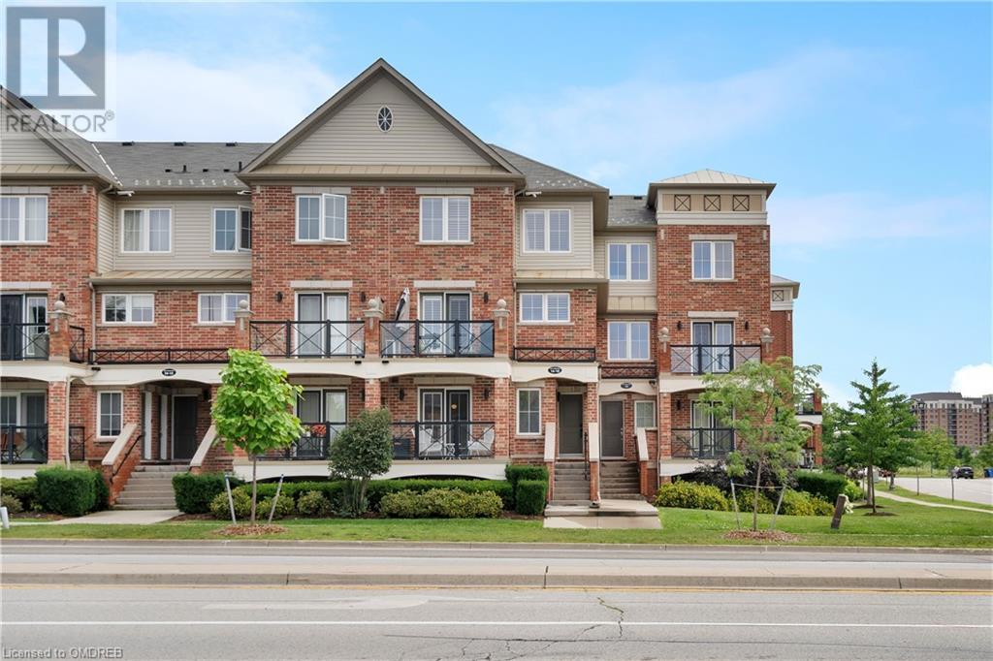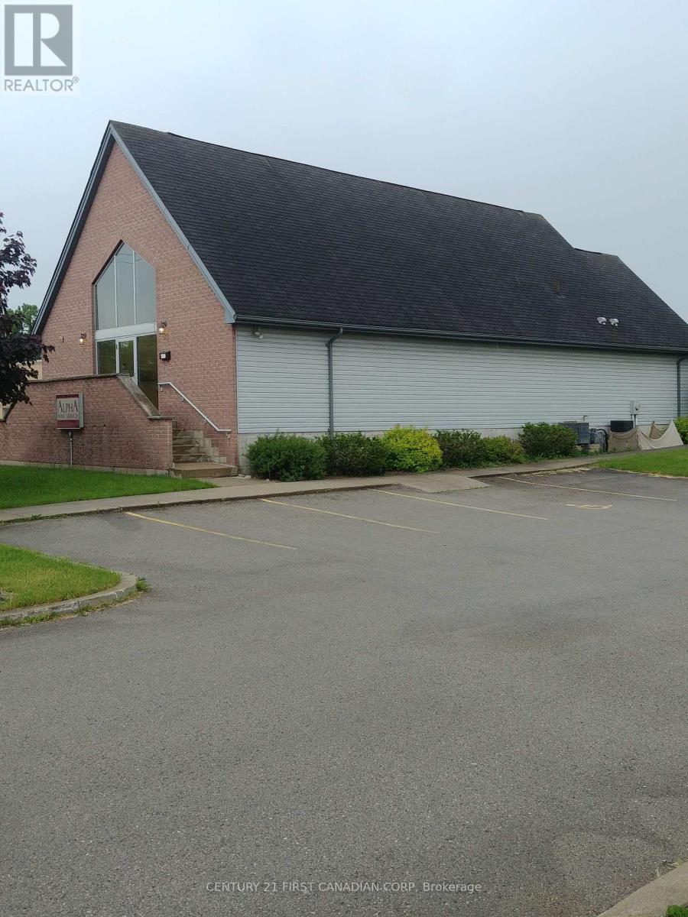Lot 1 Oakley Drive
Virgil, Ontario
Award winning Parkside Custom Homes now taking custom contracts for new homes to be built in NOTL in the quiet tranquil surroundings of Virgil. Your home will be customized to your exact specifications from design through construction. You will be a part of material selections with multiple walk throughs and final inspection. Ask about our quality construction standards that are above the building code and our superior high quality finishes including engineered wood flooring stone counter tops, maple cabinets 9 ft and 10 ft ceilings, oak stairs wrought iron railing, pot lights & generous allowances. Exterior includes stone brick stucco choices and Hardie Board siding. This location can not be beat, as you are minutes away from Gretzky Winery and many other wineries and restaurants, easy access to all major roads, highways, and shopping! Builder has two additional lots in the subdivision to choose from. (id:59646)
2346 Lower Base Line
Oakville, Ontario
Build your OAKVILLE Country Estate on a 38.5 acre property only minutes from all that Oakville has to offer. Across from Rattlesnake Point Golf Club this lot may be the last big acreage available in Oakville. Quick access to the 407 & QEW. 401 is just through Milton. A partial VTB maybe available. (id:59646)
5235 4 Line
St. Marys (21 - St. Marys), Ontario
Nestled on 15 picturesque acres, this charming hobby farm offers a serene escape with endless possibilities. The property features 5 acres of lush bush with scenic trails, 5 workable acres ideal for hay or crops, 2 acres of fenced paddocks, and 3 acres of versatile space. A meandering creek with a quaint walking bridge adds to the charm, along with a hidden spot perfect for camping, weddings, or photo shoots. The property includes a 40x60 ft barn with 4 horse stalls, water, a sturdy hayloft, and an adjacent 66x20 ft lean-to shop with 60-amp service. The character-filled farmhouse boasts 3 bedrooms plus a main floor den/office that could be used as a 4th bedroom, 1.5 baths, a steel roof, newer windows, main-floor laundry, and a beautiful deck out back perfect for watching sunsets and enjoying the peaceful surroundings. Heated primarily by an oil-fueled boiler with in-floor heat in the kitchen, mudroom, and laundry, plus a propane fireplace and supplementary electric heat, this home blends rustic charm with modern comforts. This unique property is ideal for those seeking a rural lifestyle with farming and recreational potential. (id:59646)
155 Caroline Street Unit# 603
Waterloo, Ontario
Premium and spacious 1 bedroom condo for sale in the sought after Caroline Street Private Residences. Suite 603 offers south eastern views of Uptown Waterloo/Bauer District and is steps to everything needed for your new condo lifestyle. Immediately upon entry you will notice the attention to detail. In pristine condition, this owner occupied condo comes equipped with an upgraded kitchener featuring granite countertops, large kitchen island with base cabinets, white subway tile backsplash, and stainless steel appliances. With engineered hardwood flooring through the open concept kitchen and living room, you will be able to enjoy the perfectly appointed interior living space or entertain on your private balcony overlooking the city. The bathroom features ceramic tiled flooring and surround tiled tub. 1 underground parking space and locker are included along with in suite laundry. Amenities include a concierge, fitness centre, guest suite, massive outdoor terrace with barbeques and a putting green, and media room. Enjoy being steps from grocery stores including Vincenzo’s, upscale restaurants, public transportation, Waterloo Park, and Waterloo square. Call today for your private showing. (id:59646)
46 Delena Avenue S
Hamilton, Ontario
Attention new homeowners or investors! This well maintained home features 4 beds, 2 baths and 2 kitchens. The main and second floor is a three bedroom apartment with a rear door to the large backyard deck. The separate side entrance leads to the one bedroom basement apartment. Both apartments have in-suite laundry and are currently rented to great tenants. This home is also a perfect set up for a multi-generational family with an in-law suite in the basement. Or, live in one unit and rent out the other for a mortgage helper. Parking spot in front, fenced yard. Nice family neighbourhood and conveniently located close to all amenities, shopping, parks, schools and highway. (id:59646)
7 Erie Avenue Unit# 706
Brantford, Ontario
Welcome to your stylish urban retreat at 7 Erie Ave in Brantford! This modern 1-bedroom, 1-bathroom condo offers contemporary living with sleek finishes, an open-concept layout, and large windows that fill the space with natural light. The kitchen features stainless steel appliances, quartz countertops, and ample cabinet space, flowing into a cozy living area with access to a private balcony. The bedroom includes generous closet space. In-suite laundry adds convenience, and residents enjoy access to premium amenities such as a fitness center, social lounge, and secure parking. Located near the Grand River, parks, schools, public transit, and downtown amenities. (id:59646)
60 Light Drive Unit# 29
Cambridge, Ontario
Only 10 % down, free assignments, occupancy early 2026, capped DC charges, many upgrades included in the purchase price. Visit our presentation center at 50 Faith Street in Cambridge. Open Monday to Wednesday from 4 PM to 7 PM and Saturday to Sunday from 12 PM to 4 PM, or by appointment. Discover your dream home at Woodside, located in the sought-after Fiddlesticks neighborhood at 60 Light Drive, Cambridge. Enjoy the convenience of nearby amenities, including groceries, dining, schools, parks, and easy access to public transit and Highway 401. Woodside offers more than just a place to live; it’s a personal sanctuary for you and your family, featuring modern finishes, 9-foot ceilings, ample storage, spacious layouts, and the ease of in-unit laundry. With four thoughtfully designed options, including two-bedroom, one-level units and two-bedroom plus den, two-level units, your future awaits in this beautiful community. Don’t miss out on the opportunity to make Woodside your home! Occupancy to begin December 2025. Pictures are for reference only. (id:59646)
163 Main Street E Unit# 303
Halton, Ontario
Brand new and never lived in lofts in historic downtown Milton blend modern luxury with boutique living. A beautifully designed common hallway sets the tone for comfort and sophistication, with a charming Tiffany blue door framing the entrance to the unit. This warm and inviting unit features hardwood floors, exposed beams, and exposed stonework, retaining the historical beauty of the property. The modern and functional kitchen boasts stainless steel appliances, a porcelain backsplash, soft-touch cabinets, and large window sills, creating a bright and airy ambiance. Enjoy proximity to La Toscana, Pasqualino Italian Restaurant, major highways, the Farmer's Market, schools, and parks. (id:59646)
11 Robert Street Unit# 604
Hamilton, Ontario
*GET TWO MONTHS OF FREE RENT AND A FREE LOCKER FOR A YEAR ON A 12-MONTH AGREEMENT* Live in the popular James Street North community at the brand new 11 Robert apartment building! This corner unit, known as 'The Cannon' offers North/East views with 535 square feet of living space plus a large balcony! This beautiful never-lived-in unit seamlessly blends contemporary design with top-of-the-line finishes, including modern features like a personal thermostat and in-suite laundry. The kitchen comes fully equipped with stainless steel appliances, quartz countertops, and ample cabinet space—ideal for everyday living and entertaining. Only 28 units in the building total makes for a very quiet living experience, with the city’s best restaurants and shopping at your doorstep. Building features include an elevator, locker storage, bike storage, and Steel City Cycle (fitness club) on the ground floor! (id:59646)
2300 Lakeshore Road
Burlington, Ontario
Charm and character abound in this classic tudor style home in prime Burlington location w/lake views. Over 4700 sqft of finished living space. This home offers a grand foyer leading to a large living room with gas f/p and patio doors that allow you to extend your living and entertainment outside to a patio balcony overlooking your backyard, pool and views of the water. Open to the living room is a comfortable work at home den w/deck and separate entrance. An elegant dining room flanks the other side of the foyer w/ woodburning f/p for cozy family gatherings or formal holiday settings. White kitchen w/original lead glass windows & large centre island is perfect for meal preparation and your morning coffee. The family room features vaulted ceilings & skylights that flood the room with natural light. Both an electric f/p & gas f/p allow you to enjoy just the ambiance of a flickering fire or add some addt’l warmth on cooler nights. Sliding doors lead outside to another entertainment area poolside. Upstairs, discover 2 generously sized guest bedrooms, a 4-pc bath, and principal retreat consisting of a large bedroom area with doors that lead you outside to your own private oasis w/maintenance free decking. Finished lower level gives you a large rec room with den area, 2-pc bath, separate shower room, sauna, laundry & plenty of storage. Convenient walk up to the backyard pool area allows access from the lower level. Not to be missed is the separate loft area over the double car garage - perfect for long term guests/nanny suite featuring bedroom, living area & 2-pc bath(could be expanded to 3-pc). Deck to enjoy water views! Spectacular backyard for all your entertaining needs incl. 20x40 ft pool that puts fun in summer! Steps to the lake and short stroll to downtown Burlington & Spencer Smith Park. Solid oak doors & trim, updated slider windows (2018), updated hardwoods, updated baths (2017,2000), updated kitchen,roof (2010),200 amp service w/new wiring,pool liner (2024) (id:59646)
23 Brenda Court
Brantford, Ontario
Don't miss this opportunity! Solid 4 plex in a quiet cul-de-sac close to schools and amenities. 4 - 2 bedroom and 1 bath, 2 storey with each unit having a basement. Time to think outside of the box...owner occupy a unit and collect rent to pay the mortgage or maybe you have a multi-generational family that everyone needs their own space, or maybe there is a group of friends looking to break into the market but have their own units? Lots of possibilities here! (id:59646)
2393 Bronte Road Unit# 203
Oakville, Ontario
Nestled in the heart of Westmount Oakville, this modern and elegant 2-bedroom, 2-bathroom unit offers a luxurious living experience. With 9ft ceilings throughout, the open-concept design is both spacious and inviting. The kitchen boasts granite countertops, upgraded cabinets, and stainless steel appliances, making it a chef's dream. The master bedroom features a spacious walk-in closet and an en-suite bathroom for added comfort and privacy. Step outside to an extra-large balcony, perfect for relaxing or entertaining. The unit also includes two parking spots and a massive storage location, providing ample space for all your needs. Located just minutes away from top-rated schools, picturesque parks, scenic trails, vibrant shopping centers, Oakville Hospital, and major highways, this home offers unparalleled convenience and accessibility. Tenant responsible for Utilities and Hot Water Tank Rental. (id:59646)
2551 Sixth Line Unit# 19
Oakville, Ontario
Convenience, comfort, and a fabulous lifestyle await you in the Uptown Core, where you are surrounded by nature trails, parks, and ponds yet within walking distance of shopping, restaurants, and services. This fabulous Fernbrook Waterlily corner end unit model is the largest unit in the complex with approximately 1096 sq. ft. and boasts abundant natural light and splendid views from the large, extra windows. This unit has been freshly painted and comes with two parking spaces. The living/dining room features dark laminate flooring, three large windows and a walkout to the balcony with glass panel railings. Your open-concept kitchen keeps you connected to activities while entertaining and offers dark shaker-style cabinetry, black appliances and a peninsula/island with a breakfast bar, which is perfect for a quick meal or serving appetizers. The powder room on this level offers convenience, and the staircase with dark-stained oak railings accesses the upper level. At the top of the stairs, you will find a window-side, loft-style computer niche. The second floor offers two sun-filled bedrooms, a lovely 4-piece bathroom with dark cabinetry and a handy second-floor laundry area. Close to the Oakville Hospital and providing easy access to transit, highways and GO Train Station, this unit offers an exceptional blend of modern living and accessibility. (id:59646)
33 Bay Street Unit# 2510
Toronto, Ontario
Truly your metropolitan life starts here with this rare chance of owning a condo unit at the heart of Toronto. Stunning view of Lake Ontario from spacious balcony. Floor-to-ceiling windows for both living room and bedroom facing south let in abundance of natural light. Sitting in the heart of the city, minutes away from Union Station and Scotiabank Arena by walk. Spacious bedroom plus a den next to it offers the owner the flexibility of organizing their life. Optimized layout of the unit maximizes space efficiency. Common elements of the condo offers tremendous services that you may need for modern life. (id:59646)
5 Michael Power Place Unit# 1909
Etobicoke, Ontario
Amazing Opportunity With Excellent Location Close To Subway, Shops, Qew, Airport, Etc. Spacious One Bed Higher Up With Lovely North East Facing Cn Tower Sunny Views. Newer Flooring, Granite Counters, Wooden Cabinets. Move In Ready. All This And One Underground Parking Space (addition fee) And One Locker Included! Do Not Miss Out! Well Managed Bldg. Black Fridge, Stove, Built In Microwave, Dishwasher. White Washer/Dryer. All Electric Light Fixtures, All Blinds. Internet, cable, and hydro not included. (id:59646)
78 Oxford Street
St. Catharines, Ontario
Welcome to this charming 2-storey semi-detached home nestled in a quiet cul-de-sac in St.Catharines. Featuring 3 bedrooms and 1.5 baths, this residence is perfect for families seeking space and comfort. The spacious family room invites relaxation, while the well-appointed kitchen boast sample cupboard and counter space, complete with a convenient breakfast bar. Enjoy meals in the separate dining area, which opens to a lovely walkout deck, ideal for entertaining. The generousPrimary bedroom provides a peaceful retreat, and the 4pc main bathroom serves the home with ease.The partially finished basement offers laundry facilities and extra storage space. Step outside to the fully fenced backyard, backing onto a serene field, featuring a deck, gazebo, and shed for additional storage. Located close to schools, parks, and all major amenities, this home is a fantastic find for those seeking both convenience and tranquility. Don't miss out on this wonderful opportunity! (id:59646)
67 Meg Drive
London, Ontario
Prime commercial office space for lease in the heart of South London industrial/commercial zone. Ideal for independent entrepreneurs. Located on Meg Dr., near Exeter Rd with rapid 401 and 402 access in a high visibility building with great street presence. Two common washrooms (Male/Female). Entire main floor consisting of 8 private offices- 2000 Sq. Ft. - off of common corridor or individual offices starting at $750 per month all inclusive gross lease. Finished lower level available. Ideal for most office uses. Zoning permits any business service including technical and professional consulting services for most industries, engineering, accounting, surveying, employment agencies, security, business service and support. Onsite client parking included. Public transit bus stop within 500' of the building. Do not miss this opportunity for your business to grow and prosper! (id:59646)
2 Northwood Place
St. Thomas, Ontario
Beautiful 106 foot deep ravine lot near parks and easy access to 401 or major highways. This lovely home has a newer open concept kitchen with a large dining room and a main floor family room. There is a bright rec room with loads of big windows and a second bathroom. Also another lower level rec room or office/gym flex space. Newer furnace, central air, tankless water heater and carbon water filtration system (currently rented but seller will payout prior to closing) so no rental fees! St Thomas has lovely parks and trails, great shopping and dining, its 15-20 minutes to London, Port Stanley beaches and new brewery! Make this home yours today! (id:59646)
4341 Lambton Line
Dawn-Euphemia, Ontario
Attention Farmers! Expansive farmland opportunity just north of Dresden! Don't miss out on this outstanding chance to expand your agricultural operations with this prime +/- 104 acre farm. Featuring approximately 100 workable acres equipped with drainage tile, this property is ideal for cultivating a variety of crops. Benefit from convenient access with dual road frontages at the corner of Lambton Line and Estherville Road, ensuring ease of transport for equipment. Essential services such as Hydro and municipal water are readily available, providing the infrastructure you need to optimize your farming potential. This property is available for the upcoming 2025 crop season, making it the perfect time to secure your foothold in this thriving agricultural area. Act now to make this prime farmland yours! (id:59646)
71 - 11 Coastal Crescent
Lambton Shores (Grand Bend), Ontario
Welcome Home to the 'Huron' Model in South of Main, Grand Bends newest and highly sought after subdivision. Professionally interior designed, and constructed by local award-winning builder, Medway Homes Inc. Located near everything that Grand Bend has to offer while enjoying your own peaceful oasis. A minute's walk from shopping, the main strip, golfing, and blue water beaches. Enjoy watching Grand Bends famous sunsets from your grand-sized yard. Your modern bungalow (2-plex unit) boasts 1,201 sqft of finished living space (includes 978 sf unfinished lower level), and is complete with 2 spacious bedrooms, 2 full bathrooms, and a 2 car garage with double drive. Quartz countertops and LVP flooring are showcased throughout the home. The primary bedroom is sure to impress, with a spacious walk-in closet and 3-piece ensuite with tile flooring. The open concept home showcases tons of natural light, 9 ceiling on both the main and lower level, main floor laundry room, gas fireplace in living room, covered front porch, large deck with privacy wall, 10' tray ceiling in living room, and many more upgraded features. Enjoy maintenance free living with lawn care, road maintenance, and snow removal provided for the low cost of approx. $265/month. Life is better when you live by the beach! *Photos shown represent another completed Huron unit. Different design package featured. Home under construction. 60 day closing available! (id:59646)
21 Edward Street
Bluewater, Ontario
Welcome to your move-in-ready home, perfectly situated on a corner lot in the welcoming community of Zurich. With recent renovations completed in 2022 and 2023, this property blends modern comforts with small-town charm. Spacious main floor features vinyl floors throughout, a large updated kitchen with dining nook, a main floor laundry room that doubles as a craft room & a 4-piece bath. The upper level has a primary bedroom with a 3-piece en-suite bathroom and walk-in closet, two additional bedrooms, plus a bonus room that can be used as a workout space, a large closet, or even an office. Concrete-floored basement with a sump pump, suitable for storage, recently had 2 walls waterproofed (15 year transferable warranty included). Outside you will find a concrete double-wide driveway with updated landscaping and patio. Recently severed lot with survey and severance letter available. Contact the Listing Agent for more information or to schedule a viewing. (id:59646)
22 - 77307 Bluewater Highway
Bluewater (Bayfield), Ontario
Welcome to 22 Rowan Road, a beach oasis looking for a new owner to settle down and enjoy the tranquility of Lake Huron. This home is located in the desirable Northwood Beach Resort, a 55+ adult lifestyle community resort with amenities such as a newly renovated community centre and inground swimming pool. This home features an open concept kitchen/dining space offering lots of storage and natural light. The living room includes a natural gas fireplace perfect for cozy winter nights. This home has a bonus den space that is flexible and can be used as a reading nook, home office space or a second bedroom for overnight guests. The four piece bathroom was recently renovated in 2022 and the home has newer appliances, including a gas stove for your cooking needs.This location is ideal for those seeking a balance of relaxation and convenience. Situated only five minutes away is the Village of Bayfield with groceries, restaurants, and fun at your fingertips. For the golf enthusiasts, the Bluewater Golf Course is conveniently located across the street from the resort.This turnkey retreat is ready to welcome its new owners. If you're searching for a lake lifestyle with a welcoming community, look no further than 22 Rowan Road. (id:59646)
3480 Cuddy Drive
Adelaide Metcalfe, Ontario
Outstanding offering of 69 Acres + solid custom built 5 bedroom, 6 bath estate home with 4 CAR garage, finished lower and 3rd floor loft all on paved country road with easy access to HWY 402 and all amenities in lovely town of Strathroy! Custom designed and built home by the current owner, this sprawling and light filled home boasts over 6000sf of finished living space & quality workmanship throughout. Ideal for large or growing family looking for room to roam in a beautiful & picturesque country setting! Features: tasteful neutral wall colours, gleaming oak floors, custom dentil crown moulding, quality Pella windows throughout with amazing views from all angles of the home, formal living and dining rooms, main floor office with custom oak built-ins, main floor family room, large eat-in kitchen, main floor sunroom, main floor laundry & 2 main floor baths; amazing 2nd floor layout with 5 bedrooms (one features adjoining bonus room with 3 walls of windows) & 3 bathrooms including massive primary bedroom with 5pc ensuite, dressing area & vanity, coffee bar & private east facing sunroom; a custom spiral staircase accesses the 3rd level loft ideal for play room, media room, gym or even Yoga room! Need more space? then check out the huge finished lower level with 3pc bath, rec room, 2 dens, ample storage and garage access! The exterior features huge patio, plenty of parking and priceless views year round! Added highlights: energy efficient heating/cooling, owned hot water heater, drilled well, central vac system & more. Approximately 47 workable acres are rented. Easy access to London & Sarnia via HWY 402 + on route to Lake Huron beaches north on HWY 81. More details available. (id:59646)
446 Piccadilly Street
London, Ontario
This elegant beauty offers a beautiful blend of old world charm & modern day conveniences. The details beheld in this 2.5 storey will surely impress the most discriminating buyer. A comfortable foyer features slate flooring & plenty of natural light. The entry flows seamlessly into the sun drenched living room with arched stained glass feature window, gleaming hardwood flooring & original fireplace insert (never used - sold as-is). Wander on to discover a generous dining area & convenient designated office. Updated kitchen includes stainless steel appliances, beautiful warm white cabinetry & all the features a modern kitchen requires. A second eating area is accessible just adjacent, with access to the second storey as well as an updated full bathroom with shower. Cozy family room with terrace door overlooking the beautiful backyard is positioned at the rear. The second level includes refinished wide plank pine flooring, a liberal open space with built-in storage & convenient 2nd floor laundry. Impressive primary bedroom includes soaring ceiling, oversized window & a second fireplace (not used), truly a retreat with an abundance of ambience to enjoy. Two additional bedrooms & full updated bathroom (with rough-in for stand alone shower) complete this level. Appreciate the enchanting stoop from the rear bedroom, a delightful perch to enjoy gorgeous views of the backyard as well as oversized closet, another detail hard to find in a home of this era. The tour continues with stairs to a finished loft featuring an open space with access to a second balcony, additional bedroom with skylight & ample storage. Lower is unfinished & DRY. Set on a stunning 164 foot lot, beautifully landscaped with gorgeous gardens, this is a special home that would be nearly impossible to replicate. In the dynamic Woodfield district, proximity to the downtown core, many amenities & fabulous schools make this a home you'll be proud to call yours and excited to share with your loved ones. (id:59646)

