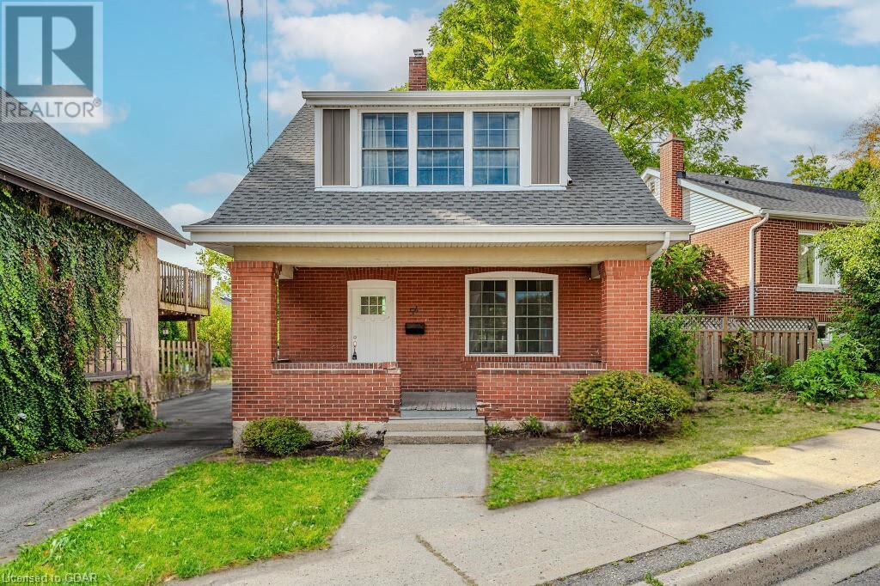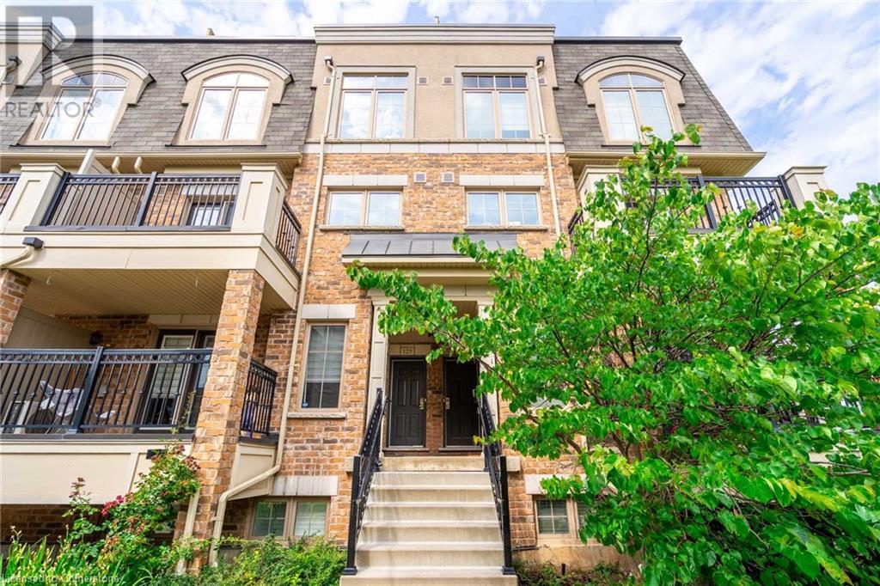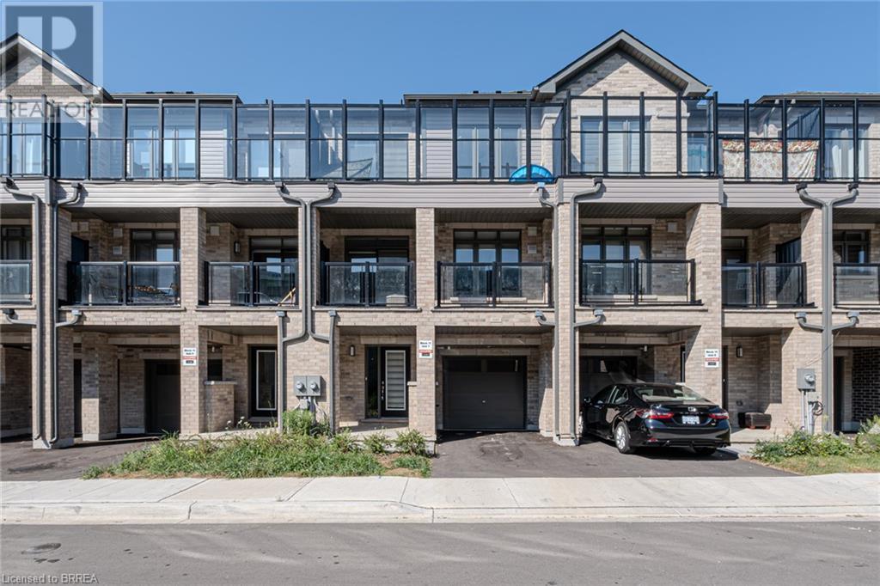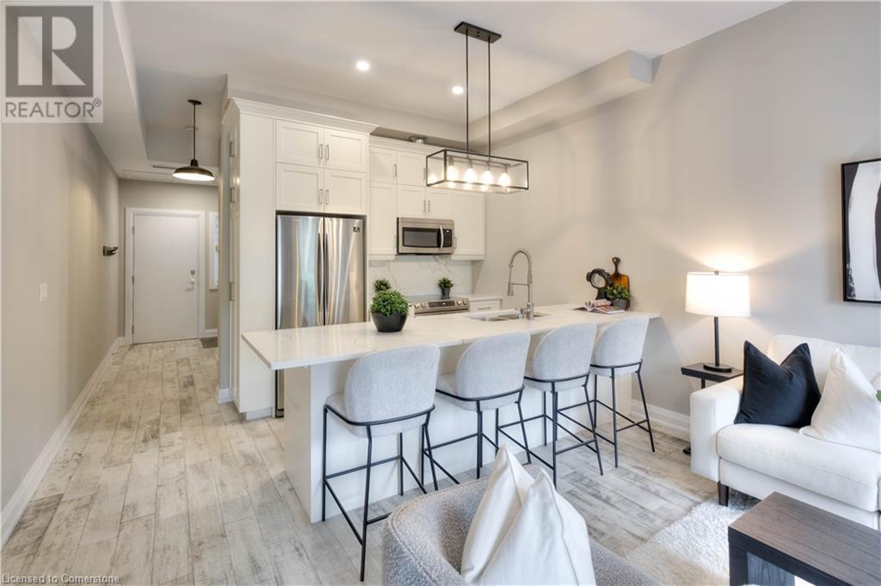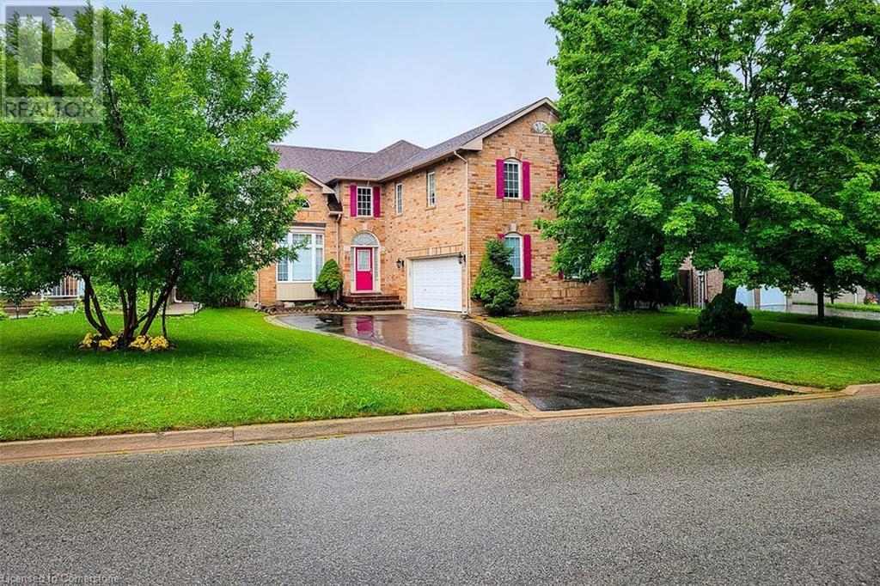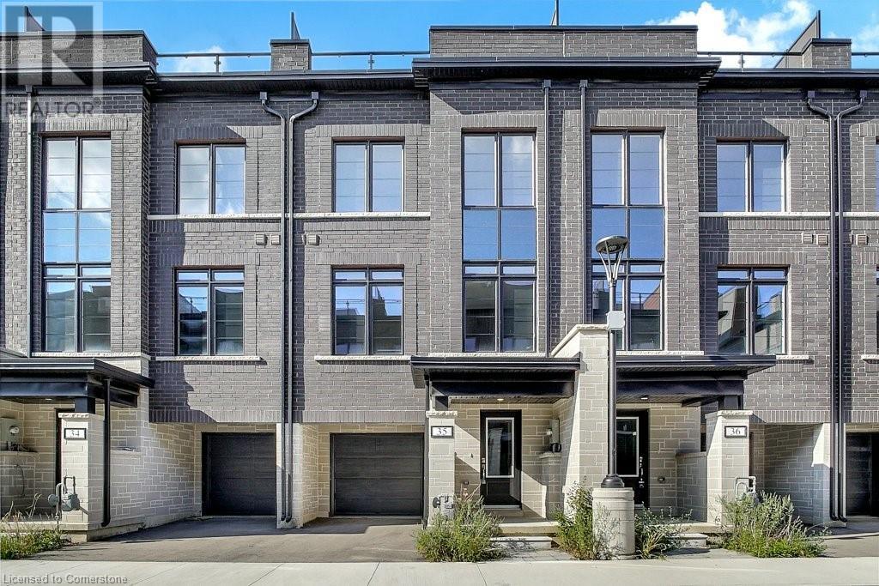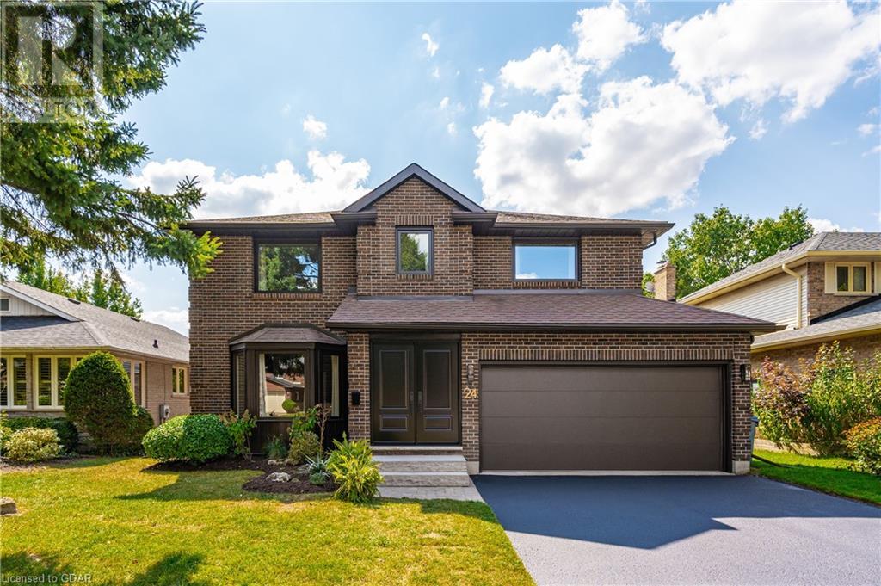54 Eramosa Road
Guelph, Ontario
Exquisite 3-bdrm red-brick century home that blends old-world charm & modern luxury! Nestled in highly sought-after central location this home is a 5-min walk to heart of downtown Guelph. With boutiques, restaurants, cafes & trails along the river just steps away, this property offers convenience & perfect urban lifestyle. Home is perfect for families, professional couples & investors due to its proximity to downtown, public transit & future Conestoga Campus. Inviting front porch welcomes you into open-concept living & dining area W/hardwood, high baseboards & elegant light fixtures. Large front & back windows fill living, dining room & kitchen W/natural light. Living room has fireplace adding cozy touch for relaxing. Renovated kitchen W/quartz counters, white cabinetry & subway tile backsplash. S/S appliances provide modern touch while live-edge island W/pendant lighting adds character & functionality. Garden door opens to 16 X 20 deck seamlessly blending indoor & outdoor living. Kitchen flows into dining room where windows flood space W/natural light & offer views of backyard. Ascend the solid wood stairs to spacious primary bdrm W/wall of windows providing tranquil retreat. There are 2 add'l bdrms & 4pc bath W/tiled shower/tub. Unfinished bsmt awaits your finishing touch to suit your family's needs, currently has 2pc bath. Home has undergone extensive updates ensuring worry-free living for yrs to come: roof, updated electrical & HVAC system. Home has been fully insulated & soundproofing inserts have been added to windows to reduce street noise. Outside oasis W/expansive deck is perfect for BBQs! 5-min walk to downtown for shops, restaurants & cafes. For commuters the proximity to GO Transit makes it easy to travel. Nature enthusiasts will love being mins from trails along the river & Joseph Wolfond Park. For healthcare workers General Hospital is less than 10-min walk, ideal location to walk to work! Discover perfect balance of historic charm & modern convenience (id:59646)
3 Ravenscliffe Avenue
Hamilton, Ontario
Stately Southwest Century home on a coveted street in the Durand. This classic 2-1/2 story center hall plan home has only been owned by 2 families since built in 1917, feat 4358 sqft of gracious living space, incl 8 bedrms & 3-1/2 baths, offers a blend of original character & architectural detail w modern comforts. Step inside to discover 10ft ceilings, gleaming hardwood floors, French doors, original moldings & trim all throughout the home in pristine condition. The formal living room feat a stunning fireplace, carved wood detailed panels & crown molding, a juliette balcony, and sliding doors to a comfy modern family room. The formal dining room also feat an original fireplace is perfect for large family dinners. The gourmet kitchen reno’d in 2020, incl heated tile floors, custom cabinets, BI dining nook, SS appl & granite counters, opens to a sunroom w walk out to a large, landscaped lot w dining area & gazebo lounge w built-in gas fireplace. A gracious staircase leads to the 2nd floor w 4 spacious bedrms & 2 baths incl the primary w original fireplace & 3-PC bath. The finished 3rd floor feat 4 more bedrms, hardwood floors, and 4-PC bath w clawfoot tub. The basement has a fin’d laundry room, workshop & tons of storage. Just minutes to Locke St S shops & restaurants, St. Joseph’s or McMaster Hospitals, schools, parks, trails, golf and 403 make this a fabulous location for families looking to live in the desirable Durand. (id:59646)
82 Cole Street
Waterdown, Ontario
Welcome to this super sharp semi-detached home with an oversized lot and parking for two cars! The open concept main level features an updated kitchen with quartz countertops, stainless steel appliances and a subway tile backsplash. The dining room and living room are drenched in natural light creating a bright and warm place to put your feet up and unwind. Head upstairs and notice the amount of natural light as you approach the bedroom level. The large primary bedroom features a walk-in closet and an updated four-piece ensuite featuring a quartz vanity. The additional two bedrooms are perfect for the kids or a home office. You’ll love the bedroom-level laundry, which makes it a treat a to do laundry! The guest bathroom with a tub and shower completes the second level. Head down to the fully finished basement where the family can catch a movie or the kids can have their own space. Enjoy the maintenance free backyard with large patio, artificial turf, and plenty of privacy. This home won’t last. Nothing to do but move-in! Don’t Be TOO LATE*! *REG TM. RSA. (id:59646)
28 Grove Street
Hamilton, Ontario
Welcome to this beautiful home in the trendy and thriving Corktown neighbourhood - close to transportation, highways, shops, restaurants, schools and nature. This exquisitely maintained home has all of the character of the historic neighbourhood, combined with modern renovations to provide a sophisticated and modern ambiance. The comfortable layout offers ample living and work-at-home space. Tastefully updated kitchen and bathrooms with luxurious upgrades. Well-designed landscaping, with decks and patios affording a space to retreat and relax or as a venue to entertain family and friends. Back lane access could offer parking pad consideration. Separate complete lower unit provides unique potential for future income or for multi-generational living. A must see... you'll feel right at home the moment you arrive. Pre-Listing Inspection Completed! (id:59646)
434 Golf Links Road
Ancaster, Ontario
Discover elegance in this custom home on a wooded lot in Ancaster's Meadowlands. Minutes from the golf course, shopping, dining, and Highway 403, this 4,988 sq. ft. residence blends convenience with luxury. Features include a professionally landscaped lot, interlocking stone driveway that fits six cars, double garage, large patio, treehouse, and a 17-foot Jacuzzi Swimfit Aquastream Swim Spa. The foyer boasts hardwood flooring, crown mouldings, and crystal light fixtures. The living room, centres around a wood-burning fireplace, offers a cozy setting for entertaining. The grand dining room, with crown mouldings and a chic chandelier, has garden views. The custom kitchen features floor-to-ceiling cabinetry, quartz countertops, and high-end Jenn Air and Wolf appliances. The breakfast room, with large windows, leads to the patio. The family room has oak wood-panelled walls, built-in cabinetry, and a gas fireplace. The main level also includes a stylish powder room and a spacious laundry room with garage access. The upper level continues with hardwood flooring, wainscoting, crown mouldings, and chandeliers. This level features three bedrooms, two bathrooms, a den, and a bonus room perfect for kids or as an extra bedroom. The primary retreat offers treetop views, an the open adjoining room can be used as a den or nursery, a luxurious 4-piece ensuite with marble tiles, upgraded cabinetry, and a two-person shower with two rain shower heads. The lower level is designed for entertainment, with a recreation room, wet bar, great room, a gym that could also be used as a bedroom, three-piece bathroom, and utility room with extra storage, an infrared sauna and a new Carrier furnace and air conditioner (2023). (id:59646)
19 Spachman Street
Kitchener, Ontario
Exceptional opportunity to build your dream home on premium 53 X 103ft lot in highly sought-after Huron Park neighbourhood! This is your chance to create a perfect home with Fusion Homes, celebrated for their exceptional craftsmanship, attention to detail & superior finishes. Nestled on a quiet street 19 Spachman St is conveniently located near Scots Pine Park & walking distance to St. Josephine Bakhita Catholic Elementary School & Oak Creek PS. Easy access to restaurants, shops, fitness centres & other amenities providing both convenience & tranquility. Quick access to 401 & Hwy 8 making commuting effortless. These homes include high-quality features: quartz countertops, 4-bdrms, 3.1 bathrooms, 2 primary suites W/ensuites, W/I closets & much more. Choose from 3 distinctive floor plans each thoughtfully crafted to suit modern family living: Option 1: Margaux B - $1,454,900: expansive 3100sqft home offers large great room, formal dining area & gourmet kitchen W/optional breakfast bar, perfect for both everyday living & entertaining. Attached 2-car garage & covered porch complete this elegant design. Option 2: King B - $1,409,900: offering 3050sqft of sophisticated living space, this design combines modern style W/functionality. Open-concept main floor seamlessly flows from grand great room to formal dining area & beautifully appointed kitchen. Private den or office adds versatility & attached 2-car garage provides ample storage. Option 3: Lena B - $1,379,900: more compact 2655sqft layout balances comfort & style W/open-concept great room, formal dining area & kitchen made for entertaining. This home includes flexible office space & attached 2-car garage. Each of these plans offers a unique blend of luxury & practicality allowing you to select the perfect home that matches your lifestyle. With Fusion Homes, you’re not just building a house—you’re creating a space where family memories are made, tailored to your needs in a neighbourhood you’ll love for years to come! (id:59646)
16 Hunters Court
Fonthill, Ontario
Welcome to 16 Hunters Court in Fonthill! A move-in ready, freehold, end-unit townhome tucked back into a quiet cul-de-sac & situated on a generous sized pie-shaped lot. Featuring beautiful landscaping, a covered front porch, two driveway parking spots & a deep single car garage. Inside the main floor offers a functional layout with a welcoming foyer, interior garage access, 2pc powder room, an updated kitchen with newer appliances, as well as a bright dining area with a sliding-glass doors to the newer back deck & a spacious living room that’s perfect for spending time with the family. Upstairs is a cozy primary bedroom with 4pc ensuite & large walk-in closet, two large secondary bedrooms (one with double closets) & a calming 4pc guest bathroom. The basement features a poured concrete foundation, high ceilings, fresh laundry area, storage, as well as the possibility of finishing the space into a den or family room. Located close to the Steve Bauer Trail, parks, Circle K, downtown Fonthill & in the catchment for some of the area’s best schools, plus less than 15 minutes to both Niagara College & Brock University. This is your opportunity to get into Fonthill’s desirable housing market at a value packed price-do not miss out! (id:59646)
34 Southbrook Drive Unit# 17
Binbrook, Ontario
A rare find, this bungalow townhome is perfect for downsizers seeking comfort and convenience in the peaceful community of Binbrook. Located just minutes from local shops, grocery stores, schools, and restaurants, everything you need is right at your doorstep. This spacious home offers 1 bedroom on the main floor and 2 additional bedrooms in the finished basement. The large eat-in kitchen is ideal for both everyday meals and entertaining, with plenty of room for cooking and dining. A powder room on the main floor adds convenience, while the basement features a full bathroom. The main floor also offers laundry hookup, with a fully functional laundry area in the basement. (id:59646)
6370 High Street
Niagara Falls, Ontario
This detached 1 1/2 story home is located in a quiet and friendly neighborhood in the city of Niagara falls, minutes to highway, park, schools and groceries. This 2 bedroom, 2 bathroom home offers an eat in kitchen, dinning room and spacious living space. Equipped with ample storage and access to use half of the shed. This home also offers driveway parking for multiple cars and a large backyard. Don’t miss this beautiful cozy home, book a showing today! (id:59646)
64 Melody Trail
St. Catharines, Ontario
Welcome to 64 Melody Trail, nested in the sought after Northend location of St Catharines. Walk into the bright foyer with new laminate flooring throughout, tastefully painted, two tone cabinets compliment the modern kitchen and stainless steel appliances with breakfast nook just off the kitchen area. Continue on into your over 500 square foot family room/great room, perfect for entertaining or having a quiet night in with family. Walk out of your new (2024) sliding doors into your fully fenced (2023) backyard with extended concrete (2024), relaxing 6 person hot tub (2023) with full outdoor lights to add to the ambiance. Upstairs you will find three good sized bedrooms with a 5 piece bathroom. Walk down to your fully finished, newly painted, separate lower level with walk out. Lower level has Two additional bedrooms and a two piece bathroom. Step down to your newly built (2023) bright, eat in kitchen with quartz countertop and subway tile, with a 3 piece bathroom and walk in linen closet (2023). Stainless steel appliances finish off this space, then walk around the corner to your large newly renovated living room/office space (2024). This home is perfect for two family set up or for a large family. Over 3000 square feet of finished living space. Quiet neighbourhood, steps to sunset beach, Port Weller Park, Waterfront walking trails and the infamous Valley Restaurant. Bus stop right out front, parking for 6 cars. (id:59646)
2441 Greenwich Drive Unit# 125
Oakville, Ontario
Welcome to 125-2441 Greenwich Drive in the desirable West Oaks Trails community of Oakville! This move-in ready two bedroom, one-and-a-half bathroom townhouse features a great open concept floor plan with modern finishes including quartz counters, modern cabinets and stainless appliances great for entertaining family and friends. Upstairs are two bedrooms including a laundry closet on the bedroom level. Step onto the large rooftop patio to soak in the sun and breathtaking views. Close to all amenities and a great option for families or investors. Don’t be TOO LATE*! *REG TM. RSA. (id:59646)
27 Spachman Street
Kitchener, Ontario
27 Spachman St is an exquisite 4-bdrm, 3.5-bathroom model home by Fusion Homes showcasing modern luxury in desirable Huron Park neighbourhood! Renowned for their meticulous attention to detail & superior finishes, Fusion Homes has crafted a remarkable space that effortlessly blends elegance W/family-friendly functionality. You'll be impressed by the homes curb appeal W/classic red brick exterior, oversized dbl-car garage & front porch. From the moment you enter, you're welcomed into bright & inviting foyer W/beautiful ceramic floors seamlessly flowing into the main living areas, all set beneath 9ft ceilings. Open-concept layout boasts expansive living & dining room W/hardwood, coffered ceilings & pot lighting. Large windows flood the space W/natural light creating warm & inviting atmosphere. Gourmet kitchen W/top-of-the-line S/S appliances, custom white soft-close cabinetry, subway tile backsplash, W/I pantry & island W/waterfall counters & bar seating. The kitchens sleek design is complemented by modern pendant lighting & open view to dining area making it ideal for entertaining. Oversized 6ft patio doors lead to backyard, ideal spot for BBQs or relaxing. Completing this level is 2pc bath & mud/laundry room. Follow the oak stairs up to 2nd level where primary suite awaits W/large windows, W/I closet & ensuite W/dual vanities, quartz counters, freestanding tub & glass-enclosed shower W/ceramic tiling. A secondary suite offers W/I closet & 3pc ensuite W/quartz counters & W/I glass shower-ideal for older kids or guest seeking privacy. 2 add'l bdrms share 5pc main bath W/dbl sinks & shower/tub. Unfinished bsmt is fantastic opportunity to create space tailored to your family's needs, currently has egress windows, cold room & R/I for 3pc bath. Situated in family-friendly neighbourhood just around the corner from Scots Pine Park, St. Josephine Bakhita Catholic School & Oak Creek PS. Mins from restaurants, banks, fitness & more. Quick access to 401 & Hwy 8 for easy commute (id:59646)
15 Gregg Court Unit# 1
Kitchener, Ontario
Welcome to 15 Gregg Court, Unit 1 – a beautifully maintained all brick two-storey end unit townhouse with an attached single-car garage. Step into the warm inviting, spacious foyer and immediately feel at home. The bright kitchen overlooks the dining and living area, which features gleaming hardwood floors in excellent condition. The living room is updated with elegant California shutters, and the main floor is completed by a convenient 2-piece powder room, perfect for guests. Upstairs, you’ll find pristine upgraded carpet with three generously sized bedrooms. The primary bedroom boasts a large walk-in closet and a tastefully updated 4-piece ensuite bathroom. The two additional bedrooms offer plenty of space and share an additional 4-piece bathroom. Head down to the fully finished basement, where you’ll discover even more living space, including a versatile family room, office area, ample storage, and a 3-piece bathroom. This property offers ample of storage, two parking spaces: one garage space and one driveway space, with many visitor spots available. Chicopee Ski Hill is just around the corner, and you'll enjoy easy access to great amenities, shopping, and a highly desirable school area. Plus, commuting is a breeze with nearby highway access. This is an opportunity you won’t want to miss! (id:59646)
747457 Township Rd 4 Road Road
Princeton, Ontario
Over an acre of countryside living. A beautiful home with modern updates and room for the whole family. And a stunning Florida room with endless possibilities. Welcome to Township Road 4 in Princeton, your private space away from busy city life. 1.135 acres with 290 feet of frontage. The main floor is large and open, with new flooring throughout. The living room is filled with natural light from large windows, giving gorgeous views of the property. Which connects to a bonus family room, offering even more space for gatherings. The kitchen has plenty of cabinet space, a pantry, a new countertop, sink and faucet, a new induction cooktop, and a convection oven, making it both functional and stylish. The dining room fits 12 ppl, with a new fandelier, opens to the 184 Sqft back deck allowing for easy indoor-outdoor flow. One of the standout features of the home is the Florida room, an extra space for endless possibilities, with large windows and patio doors opening to the backyard. There are three bedrooms on the second floor, while the main level offers a fourth bedroom or office space. The basement includes more finished space can be used as an office or playroom. Outside, the decks are newly built, providing great spaces for hosting summer barbecues or enjoying morning coffee and relaxing. With a long driveway that fits up to eight cars, this home offers ample parking for family and guests. To the side of the house, you'll find a peaceful pond, a quiet spot where you can enjoy the changing seasons, watch wildlife, or simply take in the natural surroundings. The Nith River is nearby for canoeing and kayaking. 5 minutes drive to Paris, 12minutes to 403 & 401, 20 minutes to Cambridge/Kitchener E (Trussler rd)/Brantford/Woodstock. List of renovations Spring/Summer 2024: freshly painted and new flooring throughout, baseboards, light fixtures, fans, sump pump, 2 decks 8X23 & 8X27.5, induction stove, convection oven, kitchen sink and faucet, countertop. (id:59646)
59 Ellis Crescent S
Waterloo, Ontario
Welcome to this charming brick bungalow, ideally situated on a mature lot in a Waterloo prime location. This property has been thoughtfully converted into a legal duplex, offering both an excellent investment opportunity and a comfortable live-in income helper. The upper unit features three spacious bedrooms, a bright living area, and a well-appointed kitchen, providing ample space for a family or tenants. The lower unit is equally inviting, with two cozy bedrooms and a welcoming living space. Both units come with the convenience of in-suite laundry, ensuring ease and privacy for all occupants. This home is perfect for those seeking a balance of urban convenience and serene living, located close to all amenities, highway access, and the beautiful Breithaupt Park. Detached garage and ample parking. The large lot has the possibility to sever or add additional unit/coach house. Don't miss out on this versatile and promising property! (id:59646)
59 Ellis Crescent S
Waterloo, Ontario
Welcome to this charming brick bungalow, ideally situated on a mature lot in a prime location. This property has been thoughtfully converted into a duplex, offering both an excellent investment opportunity and a comfortable live-in income helper. The upper unit features three spacious bedrooms, a bright living area, and a well-appointed kitchen, providing ample space for a family or tenants. The lower unit is equally inviting, with two cozy bedrooms and a welcoming living space. Both units come with the convenience of in-suite laundry, ensuring ease and privacy for all occupants. This home is perfect for those seeking a balance of urban convenience and serene living, located close to all amenities, highway access, and the beautiful Breithaupt Park. Don't miss out on this versatile and promising property! (id:59646)
105 Bagot St Street Unit# B2
Guelph, Ontario
More Affordable Than Renting! This spacious studio suite is perfect for a first-time buyer or a mature individual looking to maintain their own sanctuary. This BACHELOR-style apartment boasts high ceilings, a generous living room/bedroom area, a kitchen with dinette space, in-suite laundry, and a 4-piece bath featuring a walk-in shower. While the unit offers ample storage, you can also take advantage of the oversized storage locker just down the hall. Nestled in a convenient neighborhood, you'll find shopping, pharmacies, restaurants, and easy access to the Hanlon Expressway all within reach. Don’t miss this fantastic opportunity! (id:59646)
585 Colborne Street Unit# 1107
Brantford, Ontario
Welcome to this stunning 2-bedroom, 2.5-bathroom townhouse located in the vibrant new subdivision on Colborne Street. This home is move-in ready and awaits its new owner. As you enter, you'll be greeted by a spacious hallway featuring two closets, a furnace/utility room, and access to the garage. Ascend the staircase to the second level, where you'll find a bright, open-concept living space. The modern kitchen flows seamlessly into the living and dining areas, which are bathed in natural light. There also is a den/office with the glass sliding door leading to a private balcony. A convenient 2-piece powder room completes this floor. Continue to the third level to discover a well-appointed 4-piece bathroom, two inviting bedrooms, and a handy laundry closet. The primary bedroom features his-and-hers closets and a stylish 3-piece en-suite bathroom. The second bedroom also boasts a closet and its own glass sliding door to a second balcony! This stunning townhouse offers both comfort and style. Don't miss out on this incredible opportunity—schedule your showing today! (id:59646)
25 Concession Street Unit# 121
Cambridge, Ontario
Welcome to Luxury with this 2 Bedroom & 2 Bathroom Townhouse! This immaculately maintained condo is designed with upscale features and incredible attention to detail. Upon entering you will be greeted by the well appointed powder room, convenient laundry and storage all complemented perfectly by the soaring ceilings. The open concept Kitchen complete with upgraded backsplash, gorgeous countertops, S.S. appliances and a large island make this the perfect place to entertain! Continue out back while admiring the beautiful exposed stone wall on your way to the rear door, which gives you access to your generous private balcony...perfect for summer gatherings. Head upstairs and observe two spacious bedrooms, accented perfectly by the stunning main bathroom complete with glass shower. If you’re looking for an executive home with a stunning location just steps from the Grand River, walking trails, shops, pubs, The Mill, the Theatre, The Library, U of School of Architecture and the new Gaslight District. this is the property for you. Book your showing today! (id:59646)
97 Hummingbird Lane
St. Thomas, Ontario
Nestled against a tranquil backdrop of trees and scenic pathway leading to Pinafore Park, this custom-design is by national award-winning builder, Doug Tarry Limited & offers unparalleled living in the highly sought-after Lake Margaret Estates community. This fully finished bungaloft boasts a luxurious lifestyle with its heated inground pool, hot tub, and stunning features throughout. The home offers 4+2 spacious bedrooms and 3.5 baths, perfect for a growing family or hosting guests. A charming front porch welcomes you into the home, where you are greeted by a bright dining room that flows seamlessly into the butler's pantry and a beautifully appointed kitchen with quartz countertops and a built-in table, comfortably seating five. The great room, anchored by a striking two-story stone gas fireplace, features windows that bathes the space with natural light and provide breathtaking views of the private backyard oasis, complete with an inground, heated pool, hot tub, & serene wooded surroundings.The main floor also includes a primary suite, offering direct access to the hot tub, a luxurious 5-piece ensuite, and walk-in closet. A convenient 2-pc bath & main floor laundry room add to the home's functionality. Upstairs, the spacious loft overlooks the great room & leads to three additional well-sized bedrooms & 4-pc bath. The fully finished lower level is an entertainer's dream, complete with a large recreation room featuring custom wet bar, projector, and screen ideal for movie nights or watching the big game. This level also includes an additional bedroom, 4-pc bath, home office, bonus room, and ample storage space.Outside, you'll find a shed with hydro and cable, along with an irrigation system to keep the landscaping lush. This home truly has it all, combining luxury, comfort, and a prime location. Welcome to your forever home in Lake Margaret! (id:59646)
88 Cabriolet Crescent
Ancaster, Ontario
In the heart of Ancaster (Hamilton area) Meadowlands 60x160 lot backing onto street. Long driveway to park 4 cars. Double car garage. 2500 sq ft above grade with 4 bedrooms. Master bedroom has ensuite with jacuzzi tub double sink vanity and standing shower. Walk-in closet and extra wall closets. Three more bedrooms with one bath on second floor. No carpet on both levels. Oak staircase. Main level huge living/dining room combination with vault ceiling. Twenty ft high foyer welcomes you in the house. Formal family room with gas fireplace. Kitchen with newer stove and 36 inches side by side refrigerator with ice and water dispenser. B/I dishwasher. Lots of cabinets. sliding door from dinette to huge patio. Long deep backyard can accommodate any size and shape of pool. Deep backyard can be used to put extra living space. main floor laundry and powder room with double closets. Entrance from garage to laundry area. Garage opens to the backyard with huge shed for storage. Lower level has huge bedroom with ensuite privilege. Kitchen with oak cabinets, gas stove, B/I dishwasher and side by side fridge and freezer. Open area with gas fireplace and oak wall unit with lots of cabinets and glass showcases. Roof, furnace and Air-conditioner are under ten years old. Over 3500 sq ft living space. Good for growing or extended family. Quick closing is also possible. 1998 built with lots of upgrades. Kitchen and bathrooms are original. Sprinkler system, C/V and HRV (ALL AS IS) Seller is related to listing agent. RSA (id:59646)
680 Clare Avenue
Welland, Ontario
This is the one you've been waiting for. Family friendly neighbourhood, located close to parks, schools, public transit and shopping. Huge mature fenced backyard with deck and storage shed and walk-thru to park. Move-in ready main floor and massive partially finished basement awaiting your ideas to make it your own. On the main floor this home has three bedrooms, a full bathroom, a large living room and a spacious kitchen-dining room with sliding doors out to deck and backyard. The basement can be accessed from the side entrance which also leads up to the main, and out to garage. The massive Rec room with wood fireplace gives ample space to re-create a living area to suit any family. The office, two piece bath, laundry, utility room and cold cellar complete the lower level. Come and view this lovely home soon and make it your own. (id:59646)
258 Hespeler Road Unit# 35
Cambridge, Ontario
This gorgeous , brand new 3 storey townhome is a must see. The lower level features inside entry into a single car garage, laundry area and a den/office, with a walk-out into a green space at back. The main floor offers a bright livingroom area, modern kitchen with plenty of cabinetry, dining area and a 2 piece bath. The second floor includes 2 bright and airy bedrooms, a primary bedroom with a 3 piece ensuite bath and walk-in closet and a 4 piece bathroom. The upper level is the ultimate retreat, with not just one but 2 roof top terraces, perfect for relaxing or entertaining. This unit backs onto a ravine offering privacy and natural views. Complete with bright and modern finishes and close to all the amenities, mall, YMCA, shops, restaurants, Dumfries conservation area and minutes from the highway. Don't miss out on this gem! (id:59646)
24 Bridlewood Drive
Guelph, Ontario
Modern Living in Kortright Hills with over 3500 sq. ft. of finished living space. Welcome to this exceptional four bedroom, four bath home with walk out basement in a mature, prestigious south end neighborhood. This home has been completely transformed with quality classic finishing including stunning lighting, pot lights, high end flooring and modern hardware. Step inside through custom double front doors to a stunning open layout with wide plank hardwood flooring throughout and a custom staircase adding a touch of sophistication upon entry. The foyer opens to living room with gas fireplace to enjoy. Custom Barzotti kitchen will impress with contrasting cabinetry featuring dovetailed drawers and convenient pull outs for trays, spices, recycling. Neutral quartz countertops flow into backsplash, island with pot drawers, pantries, glass display cabinets and new appliances. Butler’s pantry features custom cabinets plus sink/fridge. 2-pc bath perfect for guests. Dining area is near kitchen for casual gatherings with easy access to expansive deck for cooking out, entertaining and relaxing. Family room offers space for family gatherings. Upstairs are 3 bedrooms, two with walk-in closets. Primary suite has French doors and designer-style ensuite bath with freestanding soaker tub, glass enclosed shower with penny tiled base and exquisite custom vanity with two sinks. Main bath has vanity with two sinks and tub/shower. Larger windows and skylight add plenty of natural light to the upstairs area. Walk-out basement features refinished pine floors in rec. rm. with fireplace, high ceilings, access to patio area, plus spacious bedroom with cozy carpet, 3-pc bath with glass walk in shower plus laundry room area. It is difficult to mention all of the amazing finishing details of this “new” home in a mature neighborhood convenient located close to highway, transportation, amenities, YMCA and schools. This home has been carefully updated with quality for you and your family to enjoy! (id:59646)

