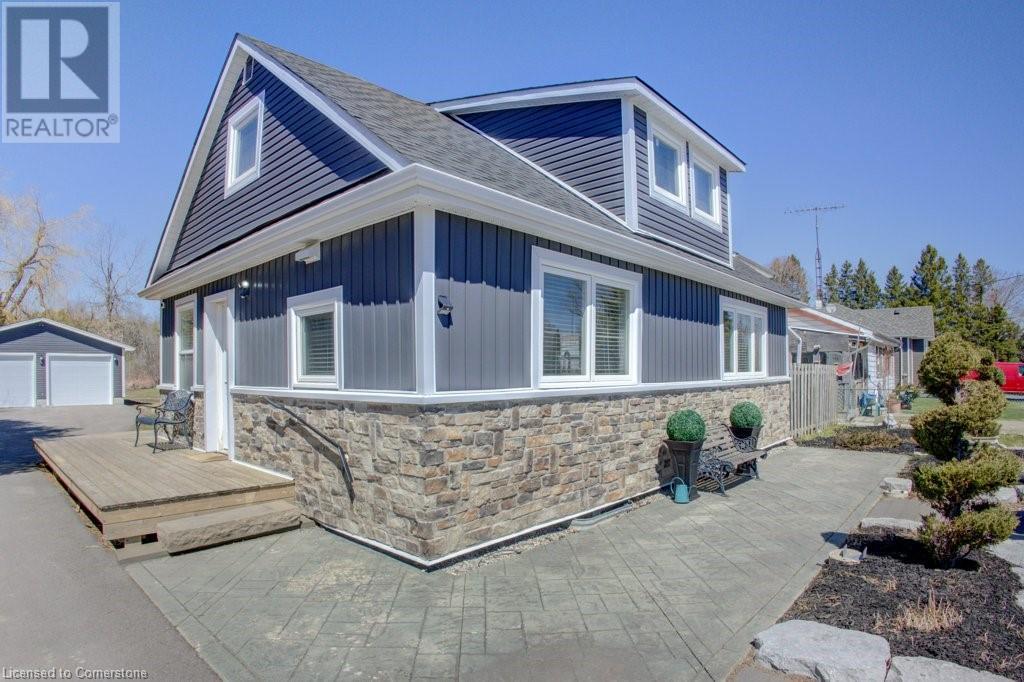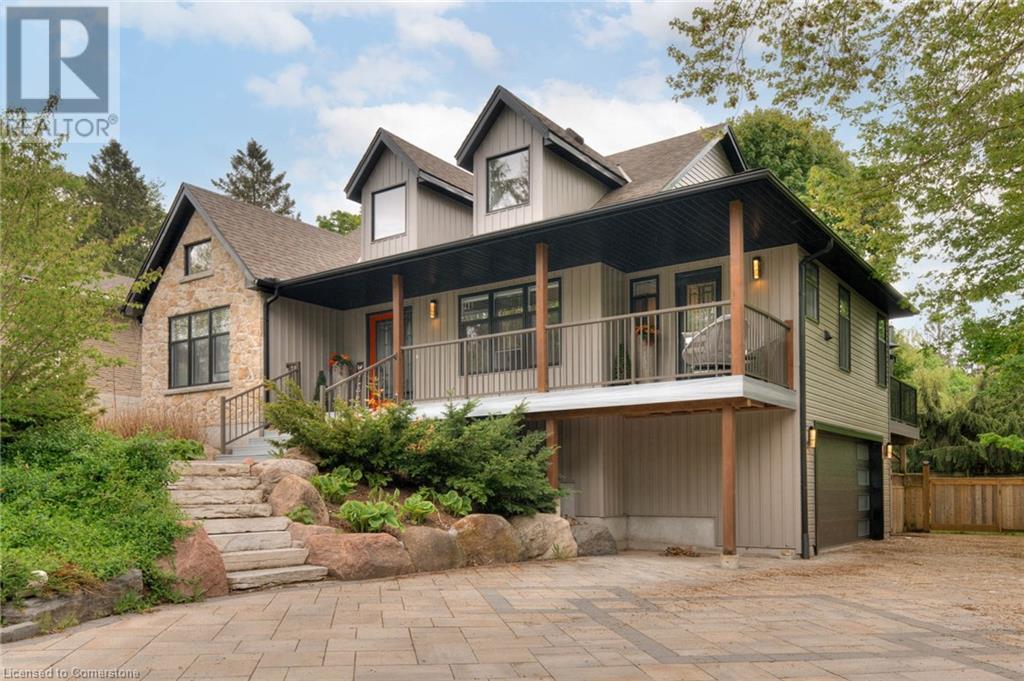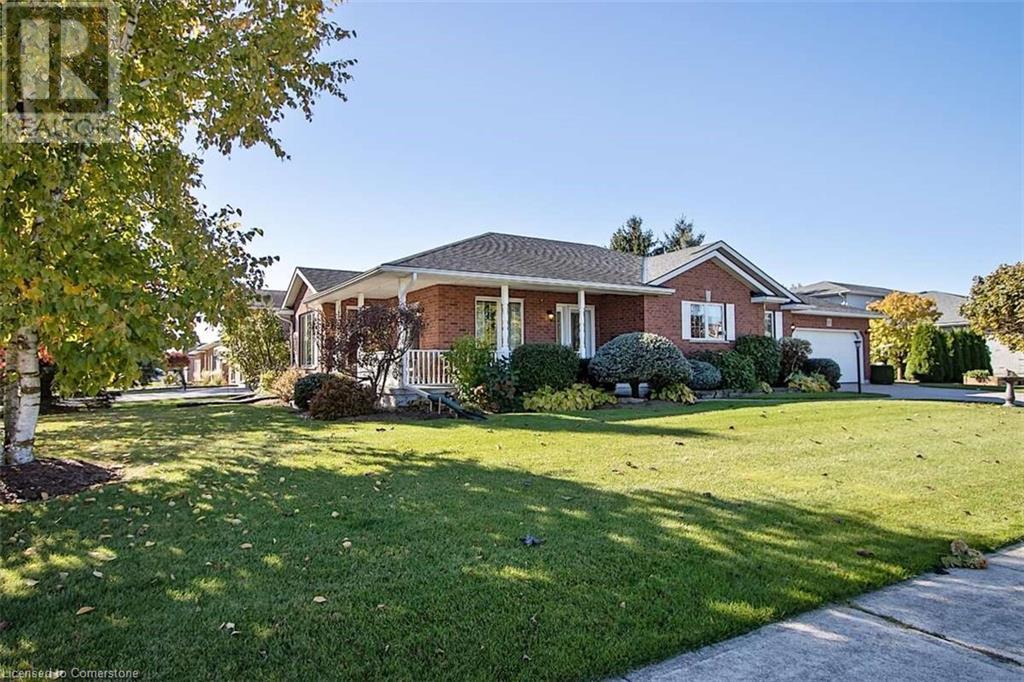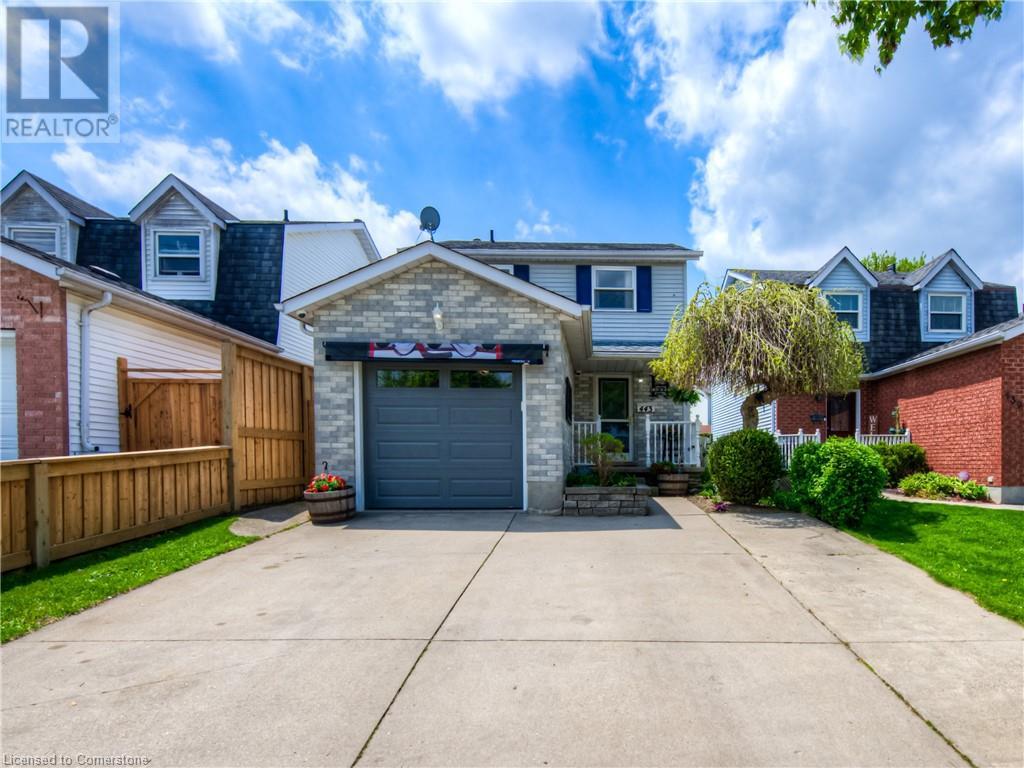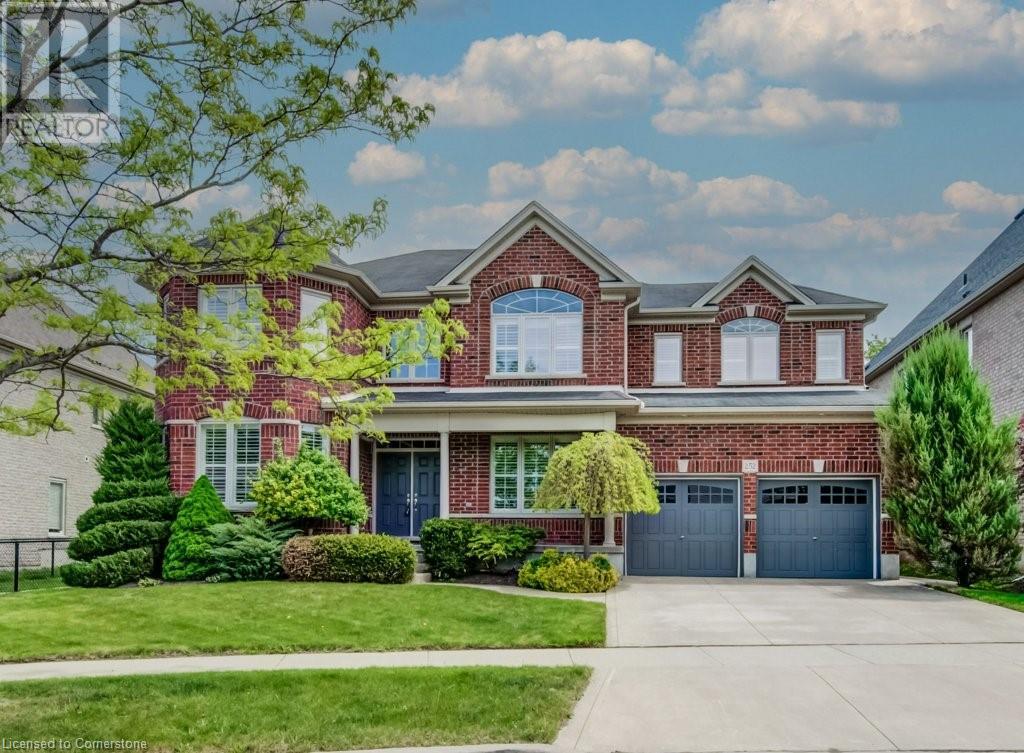171 Mayberry Court
Waterloo, Ontario
Welcome to 171 Mayberry Court – A Spacious, Family-Friendly Home in One of Waterloo’s Most Desirable Neighbourhoods! Tucked away on a quiet, well-established cul-de-sac in Eastbridge, this charming 4-level backsplit offers the perfect blend of space, comfort, and location. With over 2,000 sq. ft. of living space, it’s an ideal layout for growing families or multi-generational living. Step inside to find original hardwood flooring on both the main and second floors, a welcoming ceramic-tiled entryway, and a bright kitchen that overlooks the heart of the home—an expansive family room with a cozy wood-burning fireplace. This inviting space is perfect for movie nights, playdates, or gathering with friends, and its open connection to the kitchen keeps everyone connected. Enjoy morning coffee on the covered front porch, evening BBQs on the concrete patio, and take in the lush gardens that wrap around the home—full of mature perennials and natural beauty, just waiting for your personal touch to shine even brighter. Additional features include: New carpet on stairs (May 2025), Furnace (2020), Freshly primed throughout—ready for your personal colour palette, Double car garage + driveway for 4 vehicles. Located just minutes from Conestoga Mall, KidsAbility, top-rated schools, scenic trails, and with quick access to the expressway, this home offers the space, charm, and location you've been looking for. A true gem in Eastbridge/Colonial Acres—book your showing today and imagine the possibilities! (id:59646)
24 Stephen Street
Cambridge, Ontario
Welcome to West Galt and 24 Stephen St! This lovely bungalow offers 4 bedrooms (with opportunity to add another in the lower level), 3 bathrooms and a finished basement blending comfort and functionality. Situated on a great size lot and a view in the backyard that is sure to impress. These are rare; no neighbours behind, surrounded by nature, mature trees and wildlife as though you were in Muskoka, trail and access to the pond (winter skating – yes), and greenspace for the kids or pets to explore and play. The view will offer something new and exciting with each of our great Canadian seasons. The fully renovated main floor offers large windows and skylights to add brightness and allows for views you won’t want to miss. With an updated kitchen , bathrooms, flooring, with access to a new deck, borrowed space from the garage to allow for a pantry and flex place – all making this lovely home move in ready. What about the updates you cant see; insulation, new subfloors, all new electrical, and plumbing. There is more! The spacious yet cozy walkout lower level offers large windows to enjoy views of the sunsets and snowfalls with the crackling of a wood burning stove, space to hold game/ movie nights, not to mention sleepovers with friends or cousins plus a conveniently located bathroom. A micro-office for the family member needing complete quiet to work or study plus storage to spare. This home being in a desirable neighbourhood of Cambridge, with top-rated schools, parks, and walking trails, a family-friendly community with easy access to amenities, historic downtown Galt, and the Grand River is something you must see! Book your showing today. (id:59646)
589 Pinerow Court Unit# A
Waterloo, Ontario
Situated in the heart of Waterloo's esteemed Beechwood West neighbourhood, this meticulously maintained 3-bedroom, 2-bath semi-detached back split offers a harmonious blend of comfort and convenience. Nestled on a tranquil court, the property boasts a beautifully landscaped yard, reflecting true pride of ownership. The main floor features a generous living room filled with natural light, complemented by a bright kitchen and dining area—ideal for both daily living and entertaining. A unique and cozy three season sunroom provides serene views and direct access to the backyard, offering a perfect retreat for relaxation. Upstairs, three well-sized bedrooms and a full bathroom accommodate family needs with ease. The lower level boasts a spacious rec room, suitable for a home theatre, playroom, or additional living space. This prime location is just minutes from The Boardwalk on Ira Needles Blvd, offering a variety of shopping, dining, and entertainment options. Easy access to Highway 8 ensures a smooth commute to surrounding areas. Beechwood West is renowned for its strong sense of community, excellent schools, and abundant green spaces, making it an ideal setting for families. This home is a testament to quality living in one of Waterloo's most desirable neighbourhoods. Don't miss the opportunity to make it your own. (id:59646)
9488 Wellington Road 124
Erin, Ontario
Updated 3-Bedroom Home with Privacy and Charm in Erin, ON! Nestled on a spacious third of an acre just beyond the heart of Erin, this delightful one-and-a-half-storey home combines peaceful living with everyday convenience. With protected conservation land right behind, you'll be treated to stunning, unobstructed views and lasting privacy in your own backyard retreat. Inside, you'll find 3 spacious bedrooms and 2 bathrooms, including an ensuite off the primary bedroom. The entire home has been fully renovated and freshly painted, with a newly updated kitchen and bathrooms that combine modern style with everyday comfort. Over the past 6 years, the windows have been replaced, and new exterior siding has been added. Plus, a brand-new roof in 2025 adds a refreshed look and improved energy efficiency. Outside, the property truly shines. The detached, heated, and insulated 2-car garage/shop offers 11’ ceilings, making it perfect for vehicles, projects, or even the possibility of installing a car lift. This garage provides an exceptional level of functionality not often found in this price range. The large paved driveway can accommodate multiple cars, work vehicles, or even a transport truck and trailer. The expansive backyard features a large deck, a cabana, and a hot tub—ideal for relaxing or entertaining guests. There's also plenty of space to expand and create your dream outdoor retreat. This charming retreat is only 30 minutes from the 401 and the Greater Toronto Area (GTA), striking the ideal balance between seclusion and convenience. Families will appreciate the nearby schools, all just a short drive away. This property offers exceptional value with the combination of a beautifully updated home, a spacious detached garage/shop, and a private setting—an opportunity you won’t find elsewhere! (id:59646)
36 Emily Street
Elora, Ontario
Located just a short walk from downtown Elora, this stunning 3-bedroom, 2.5-bathroom home sits on a private almost quarter acre lot and is loaded with high-end upgrades and thoughtful design. The main floor features an open-concept layout with maple engineered hardwood throughout, built-in blinds, and a bright, modern aesthetic. The custom kitchen is a chef's dream complete with quartz countertops, sleek cabinetry, and premium black stainless steel appliances. A new patio door off the dining room opens to the spacious backyard, making indoor-outdoor living effortless. The primary suite offers a spa-like retreat with a luxurious ensuite featuring a soaker tub, walk-in shower, and double vanity. Two additional bedrooms and a stylish full bath complete the upper level. The finished basement includes a poker table and lounge area perfect for entertaining. Outside, enjoy the beautifully landscaped backyard with mature trees, a gas BBQ hookup, and your own private hot tub for year-round relaxation. A double car garage and a prime location close to trails, shops, and restaurants make this home the full package. Move-in ready and beautifully updated, this is luxury living in the heart of Elora. Updates include: brand new custom kitchen, completely renovated ensuite, maple engineered hardwood flooring throughout, freshly painted, windows and blinds, patio door, garage re insulated, double car garage door replaced, composite decks on the front and back, new siding, driveway. Book your private showing today! (id:59646)
230 Frederick Court
Tavistock, Ontario
For more info on this property, please click the Brochure button. This custom-built brick home is tucked away in a quiet, tree-lined neighborhood of beautifully landscaped properties. A charming wrap-around covered porch welcomes you in, while a double concrete driveway (4-car) leads to a fully heated double garage (2023) featuring stunning epoxy floors (2024) and extensive built-in storage. The backyard boasts a professionally designed stone patio, with a multi-level layout that includes an 8x10 stylish gazebo/shed - perfect for entertae44ining or relaxing. A stairwell from the patio provides direct access to the furnace room. Inside, you'll find premium craftsmanship throughout with solid oak doors, railings, stairs, and floors. The open-concept main floor features large windows, a gas fireplace, and direct access to the covered porch - filling the space with light and a natural, airy feel. The U-shaped chefs kitchen offers a granite-topped island with deep drawers, professional-grade 5-burner gas range, vent hood, and refrigerator - all new in 2023. A spacious main floor laundry room includes custom cabinetry and a new washer and gas dryer (2023). Both the oversized primary bedroom and second bedroom have double-door closets, and they share a fully renovated main bathroom (2024). Down the oak staircase, is the expansive multi-use dream - family room, office, games, or hobby space - anchored by a second gas fireplace. An alcove is prepped for a second kitchen or in-law suite, with water lines, drain, and 30-amp service. A large third bedroom and a second full bathroom (2024) complete the lower level. Notable upgrades: 2024 hybrid HVAC with cold-climate Mitsubishi heat pump, high-efficiency furnace, smart thermostat. The water heater and softener are owned, and the 12kW automatic gas backup generator is professionally serviced yearly. This home blends quality, comfort, and functionality - don't miss your chance to view it! (id:59646)
1270 Newell Street
Milton, Ontario
Located in a highly desirable area of Milton, this beautifully maintained 4 bedroom semi-detached home offers unbeatable convenience—just minutes from James Snow Parkway, Highway 401, the GO Station, grocery stores, restaurants, and a movie theatre. The spacious eat-in kitchen boasts ample cabinetry and counter space, while the open-concept Great Room features hardwood floors, a cozy gas fireplace, and a walkout to the backyard complete with a shed. Hardwood stairs lead to the second floor, which includes three generously sized bedrooms. The primary bedroom offers a 4-piece ensuite with a separate tub and shower, while the second bedroom also enjoys its own 3-piece ensuite. The finished basement adds even more living space with a large bedroom and an additional 3-piece washroom. Located within walking distance to schools, rec centers, a library, and various shops and services, this home also features parking for three vehicles in the driveway. Set in a family-friendly neighborhood with excellent amenities and transit access, this gem won’t last long! (id:59646)
443 Otterbein Road
Kitchener, Ontario
Welcome to 443 Otterbein Road in Grand River North! This beautifully updated two storey home has 3 bedrooms, 2.5-bathrooms and is located in a desirable family-friendly neighbourhood. Featuring modern upgrades throughout, this home offers the perfect blend of comfort, style, and convenience. Step inside to find an inviting main level, complete with a fully updated kitchen featuring stainless steel appliances, ample cupboard space, and stylish finishes. The main floor flows seamlessly into the comfy living and dining areas—perfect for everyday living. Upstairs, you’ll find three bedrooms, including a primary bedroom with plenty of closet space and a nice sized 4 piece bathroom. The finished basement provides additional living space ideal for a home office, rec room, or play area. It also has a newer 3 piece bathroom. Outside, enjoy relaxing evenings on the covered front porch, or unwind in your private backyard oasis featuring a covered deck and hot tub—perfect for year-round enjoyment. The 3-car wide driveway and single-car garage offers ample parking for the whole family. Situated close to top-rated schools, shopping, easy access to highways, and steps away from scenic walking trails along the Grand River, this makes 443 Otterbein a true gem for nature lovers and active families alike. Don’t miss your chance to own this stunning home in an unbeatable location! (id:59646)
168 Bristol Street
Waterloo, Ontario
Welcome to 168 Bristol, where convenience meets opportunity! This delightful detached bungalow offers 2 spacious bedrooms with potential for 3rd, 2 full bathrooms, and endless potential for you to create your dream space. Situated on a large lot with a detached garage, this home is perfect for first-time buyers, downsizers, or savvy investors. The flexible layout includes the potential for an in-law suite, making it ideal for multigenerational living or additional rental income. Located in a sought-after area, you're just minutes away from the vibrant downtown Kitchener core and the charm of uptown Waterloo. With parks, schools, shopping, and transit all nearby, this location truly has it all. Don't miss out on this versatile home in an unbeatable spot – 168 Bristol could be the one for you! (id:59646)
21 Hampton Court
St. George, Ontario
Welcome to this Beautiful Bungalow Backing onto Serene Greenspace and Trails! Nestled in a quiet and sought-after neighbourhood, this well-maintained bungalow offers the perfect blend of comfort, privacy, and natural beauty. Featuring a double car garage and a full walkout basement, this home is ideal for those seeking both functionality and peaceful living. Step inside to find a warm, open, and inviting layout, perfect for family life or entertaining guests. Enjoy morning coffee or evening sunsets from your private backyard, with direct access to scenic trails and lush greenspace - no rear neighbours! Whether you're downsizing or simply looking for main-floor living in a picturesque setting, this home checks all the boxes. Don’t miss your chance to live in one of the area’s most tranquil and beautiful communities. (id:59646)
389 Westmeadow Drive
Kitchener, Ontario
Welcome to 389 Westmeadow, a picture perfect two-storey home awaiting your growing family. This home has been tastefully updated throughout, with a new kitchen (2021), that includes a marble backsplash, quartz counter tops and appliances. The main floor has been updated, with new floors and paint. A refreshed powder room on the main floor includes new paint, flooring and vanity. On the second floor there are three spacious rooms as well as a 4 piece bathroom. The large primary bedroom offers amazing southern sun and ample closet space! In the basement you'll find a third washroom (2-piece) as well as a large family room area and another room that could be used as a bedroom or play area. Outside you'll find a new front porch (2020), and a large backyard that backs onto greenspace! No rear neighbours! Come see this charming two-storey home in west Kitchener, you won't be dissapointed! (id:59646)
252 Edgewater Crescent
Kitchener, Ontario
Sophisticated Living Meets Natural Beauty at 252 Edgewater Crescent. Nestled in the prestigious Edgewater Estates near Chicopee Ski Hills, this Terra View-built gem offers over 4900 square feet of finished living space where elegance meets everyday functionality. With stunning Grand River views, a heated saltwater pool, and a rare 3-car tandem garage, this home is tailor-made for those who value space, style, and connection to nature. Step inside to discover a thoughtfully designed main floor where form meets function. The chef’s kitchen—complete with a gas range, stainless steel appliances, and a spacious island—flows seamlessly into the warm, inviting family room with its cozy gas fireplace. Whether you're entertaining guests or enjoying a quiet evening in, this open-concept space is the perfect backdrop. A private home office, dining room, living room, laundry room, and powder room round out the main level. Upstairs, the primary suite is a true sanctuary, offering a peaceful retreat with ample space and natural light. A luxurious ensuite with a spa-like tub completes the space, perfect for unwinding after a long day. Three additional bedrooms each feature private or semi-private bathrooms—no more morning line-ups!—and are thoughtfully designed to provide both comfort and privacy for family members or guests alike. Outside, the backyard is an entertainer’s dream. Southern exposure floods the heated saltwater and stamped concrete patio. Backing onto the Walter Bean Trail, you'll enjoy a peaceful natural setting with easy access to walking, running, and biking paths. The finished basement adds even more versatility, with a stylish bar, possible extra bedroom, and an expansive recreational area—perfect for movie nights or hosting the big game. Ideally located just minutes from major highways, Fairview Mall, Waterloo Region Airport, and top-rated schools, this home offers the best of both worlds: serene, upscale living with unmatched convenience! (id:59646)




