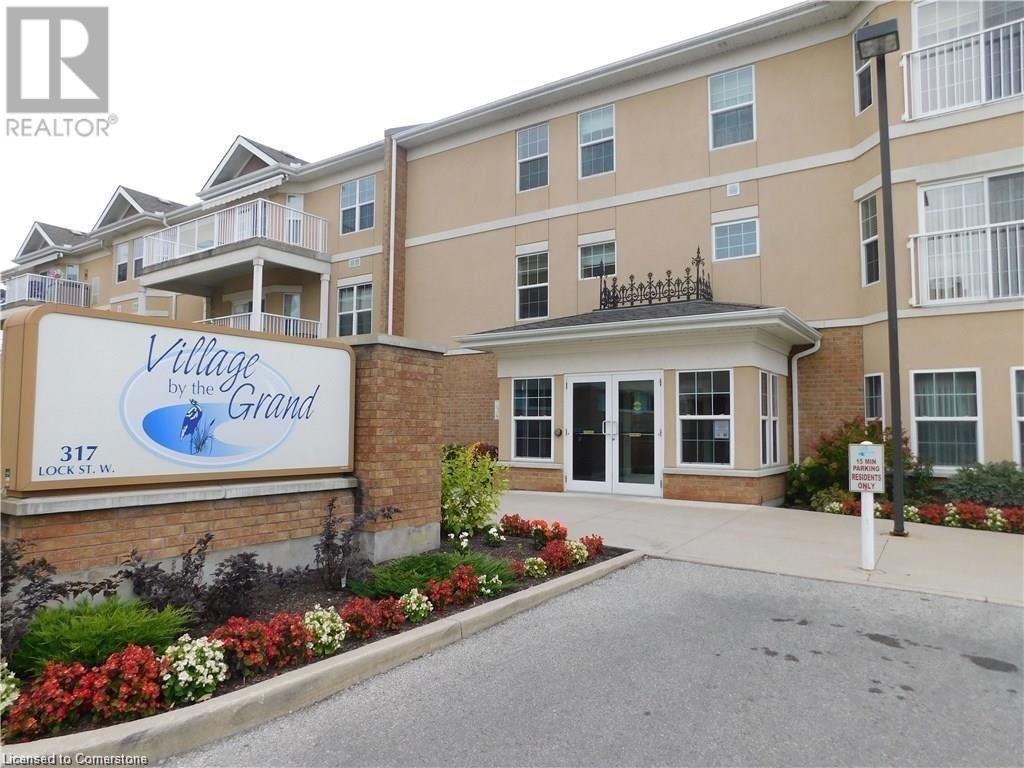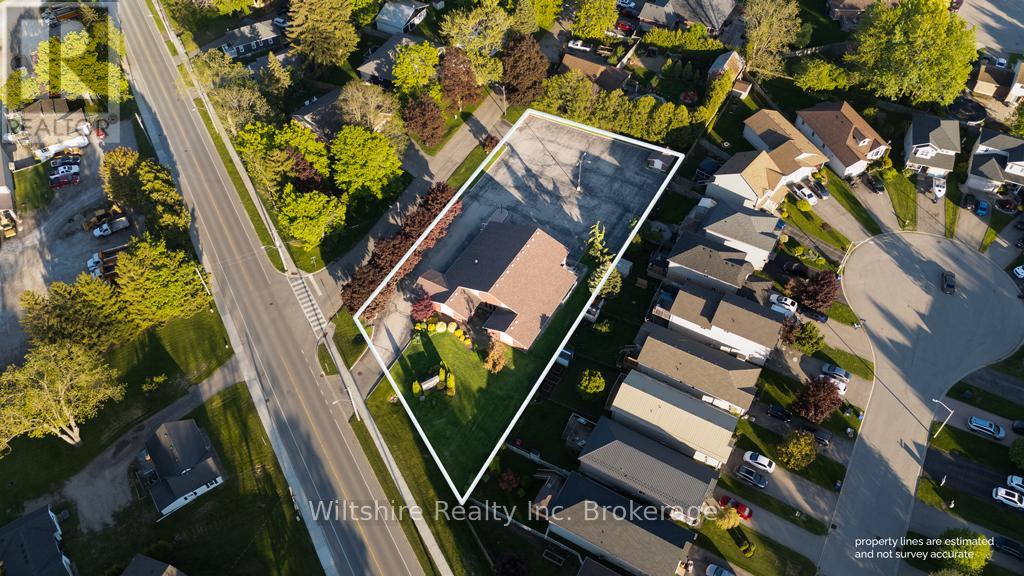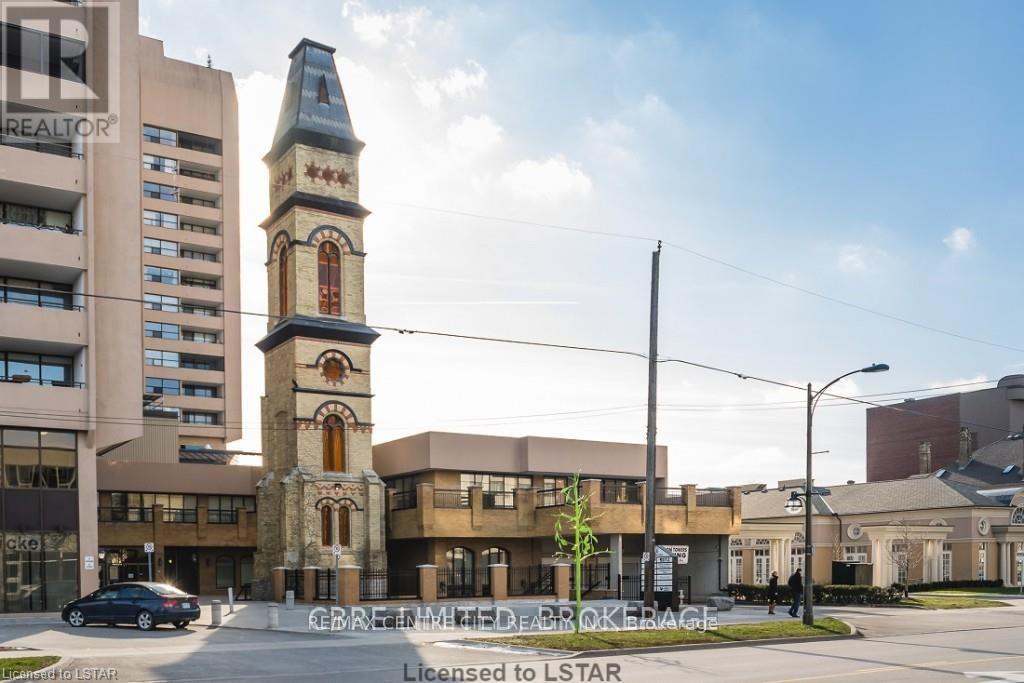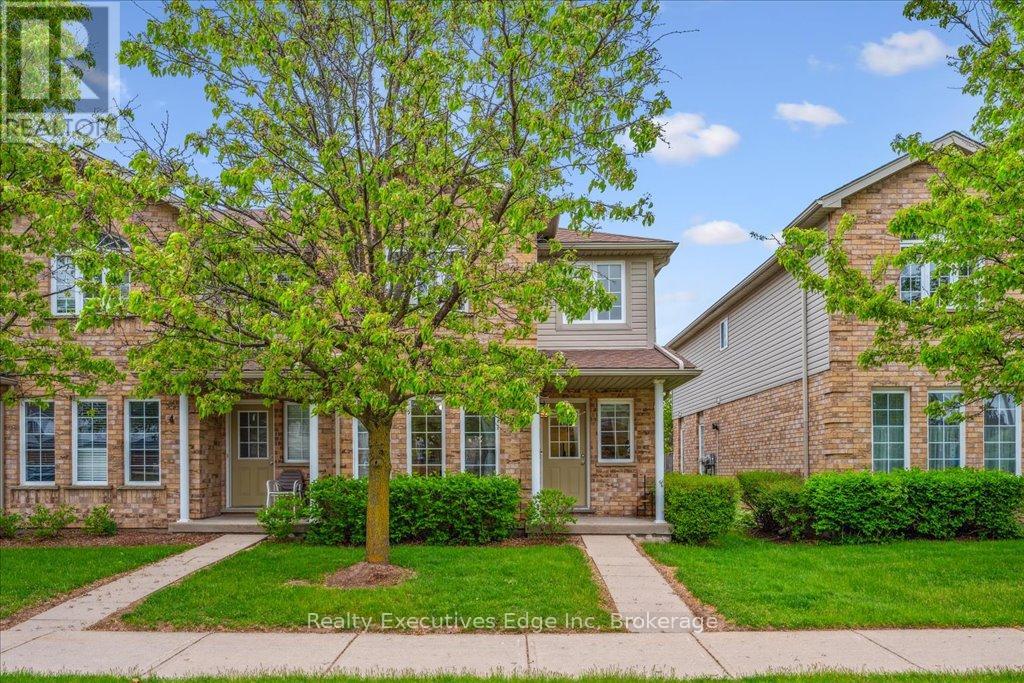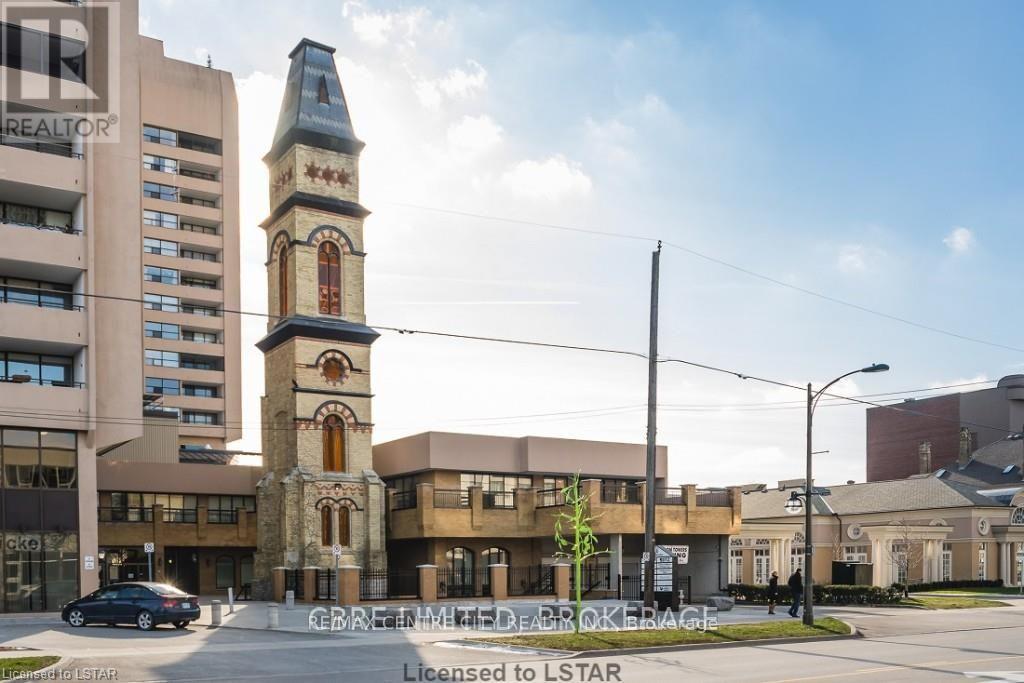317 Lock Street W Unit# 316
Dunnville, Ontario
A very RARE OPPORTUNITY!! It has been OVER 13 YEARS since this model was offered for sale! The Cambridge is the 2nd LARGEST MODEL (only 4 in the building!). This sunny & spacious 1318 sq.ft Open Concept 2 Bed, 2 FULL Baths PLUS 100 sq.ft. Balcony overlooking the courtyard. Numerous Features; Huge Kitchen with Large (10ft!!) Breakfast Bar & Plentiful Cupboards open to the Living Room & Dining Rooms with Sliding Doors to Balcony, Both Bedrooms have access to their own private bathrooms - including Huge Full Ensuite w/Walk-in Shower. Separate Laundry/Storage Room, Pocket Doors, 6 Appliances & More! Set in the exclusive Village By the Grand Adult Lifestyle Building with Beautiful facilities for your use - Indoor Spa Pool, Exercise Room, Fireside Lounge, Games Room and 2 Craft Rooms, Huge Community Hall, On Site Superintendent , Outdoor Covered Patio, BBQ, Lots of Social Events too! Perfectly located next to the Haldimand War Memorial Hospital & Pharmacy, and just steps to the Grand River, Parks, Shops and Downtown. Don't miss your chance on this one and enjoy a carefree lifestyle! (id:59646)
400 Romeo Street N Unit# 113
Stratford, Ontario
Step into effortless condo living with this stunning main-floor unit, offering the perfect blend of comfort and convenience! Enjoy direct yard access from your private patio, ideal for pet owners or those who love a little extra outdoor space. Inside, you'll find two spacious bedrooms plus a versatile den, perfect for a home office. The primary bedroom boasts a walk-through closet leading to a beautifully updated ensuite, complete with extra linen storage. The modern kitchen and bathrooms feature upgraded quartz countertops, while new flooring throughout adds a fresh, contemporary touch. Oversized windows with California shutters fill the space with natural light, complemented by central AC and heat for year-round comfort. Plus, enjoy the convenience of in-unit laundry and secured, heated underground parking. Don't miss this exceptional opportunity for stylish, low-maintenance living—schedule your viewing today! (id:59646)
239 Ossian Terrace
Ingersoll, Ontario
Versatile Institutional building with high visibility in Ingersoll. Located on a prominent corner lot at Ossian Terrace and Bell Street, this well-maintained brick building- formerly a Kingdom Hall, offers exceptional opportunity for a variety of uses. Built approximately 30 years ago and zoned Institutional, this property is ideal for a new congregation, professional offices, a care centre, or potential residential conversion ( subject to approvals.) Inside you will find 3581 square feet of bright, open space, complemented by two additional rooms currently used as board or cry rooms, and three bathrooms for added convenience. The building is serviced by an on-demand water heater, ensuring efficiency and comfort. Situated on a generous 3/4 Acre lot, there is ample on-site parking and a detached storage building at the rear of the property. The high traffi corner location ensures maximum exposure making this a smart investment in one of Ingersoll's well established areas. Don't miss the opportunity to repurpose or reimagine a quality built space with excellent infrastructure and future potential. (id:59646)
835 King Street W
Kitchener, Ontario
An exceptional opportunity to acquire Taste of Mediterranean, a highly profitable restaurant situated within Grandriver Hospital in Downtown Kitchener. This turnkey operation boasts impressive financial performance and enjoys substantial franchise support. All relevant information, including financials and operational details, will be provided exclusively through the appointed agent. Prospective buyers are kindly requested to contact the agent directly for inquiries and to arrange confidential consultations. Please respect the privacy of the business and DON'T approach the restaurant or its staff directly. (id:59646)
1250 Old Colony Road
Oakville, Ontario
Glen Abbey Ravine Retreat Steps from Top-Ranked SchoolsNestled at the end of a quiet cul-de-sac in Oakville's prestigious Glen Abbey, this 4+1 bedroom,4 bathroom detached home sits on a premium ravine lot, offering unmatched privacy and serene forest views. A 5-minute trail walk leads to Pilgrims Wood Public School, and Abbey Park High School both top-ranked in Ontario just 10 minutes away, making this an ideal haven for families seeking nature and exceptional education.The ravine-facing backyard is a private oasis with a heated saltwater pool, vibrant rose garden, and striking Japanese maple, framed by lush greenery. Perfect for relaxation or entertaining, the spacious wooden deck invites al fresco dining amid wildlife and tranquil creek sounds.Inside, the sunlit peninsula kitchen boasts stainless steel appliances, ample cabinetry, and a cozy breakfast nook with sweeping ravine views. The main floor flows seamlessly with a formal dining room, cozy living area, and family room featuring a wood-burning fireplace. Upstairs, the primary suite offers a walk-in closet and modern ensuite with granite vanity and glass shower. Three additional bedrooms share a stylish full bathroom.The finished basement adds versatility with a recreation room, new vinyl flooring, a fifth bedroom, and full bathroomperfect for teens, guests, or a home office. Additional perks include main-floor laundry with garage/backyard access, proximity to provincial parks, trails, QEW/403, and award-winning golf courses.Move-in ready, this Glen Abbey gem blends luxury, nature, and top-tier education in a rare ravine-lot paradise. Don't miss your chance to call it home! (id:59646)
3 Lawrence Avenue
St. Thomas, Ontario
Nestled in a desirable south St. Thomas community, this beautifully maintained four-level side-split detached home presents an exceptional opportunity. Boasting a double car garage, this residence welcomes you with a spacious foyer on the main level, flowing seamlessly into an open-concept living and dining area. The kitchen, complete with an island and a striking cathedral ceiling, provides direct access to a rear deck and a substantial, fully fenced rectangular yard – perfect for outdoor enjoyment. Ascend to the second level to discover a generously sized master bedroom featuring a private three-piece en-suite. Two additional well-proportioned bedrooms and a four-piece bathroom complete this level. The third level offers a large family room, an additional bedroom, and a convenient three-piece bathroom, presenting excellent potential for an in-law suite conversion. The basement level conveniently houses the laundry facilities and provides an expansive unfinished area, ideal for ample storage or a children's play space. Enjoy the benefits of a wonderful neighborhood, with close proximity to schools, parks, major highways, and shopping amenities. This well-kept home, recently updated, is situated within the sought-after Mitchell Hepburn School District and truly represents fantastic value. Don't let this must-see property pass you by! (id:59646)
220 - 379 Dundas Street
London East (East K), Ontario
Located in the "London Towers" on the second floor, professional office suite consisting of 4,522 square feet. Unit can also be with units 219 and 221. See MLS # X12020736 and X12021719 for details. Unit in excellent condition. Large open area with plenty of windows facing north, oversized terrace, 2 private offices and kitchen. Underground parking garage with 11 allocated exclusive parking spaces to be verified by the Seller. Condo fee includes insurance, management, exterior and grounds maintenance and utilities. Unit being sold "Under Power of Sale". Schedule "B" to be attached to all offers. Copy of 2025 operating budget and floor plan available upon request. The unit can also be available for lease at $8.00 per square foot on a net basis plus property taxes and condo fee. Contact listing agent for further details. (id:59646)
20 Zhaawashkwaa Miika Road
Seguin, Ontario
3.4 acre, waterfront building lot on Clear Lake. 588.25 feet waterfront. Beautiful morning sunrises fill the sky. Walk with ease on a fairly level to the shoreline. A well treed lot with great privacy. A slight ridge with a walkway to the deep water shoreline. Hydro at the Lot line. Kayak/canoe, portage into other lakes. A smaller private lake with crown land on approximately half of the lake. Motor boats are permitted and there is a boat launch. Executive Neighbourhood homes/cottages built by reputable builders.Year-round municipal maintained road. Visit larger lakes nearby with larger boat activities but go home to the peace and tranquillity of your cottage country paradise. The Town of Parry Sound is just 25 minutes away for big box stores, theatre of the arts, markets, schools, hospital, and much more. Hst in addition to price. Click on the media arrow for video. (id:59646)
5 - 210 Dawn Avenue
Guelph (Clairfields/hanlon Business Park), Ontario
Welcome to this Super Convenient South-End Townhome! This Fusion-built end unit offers comfort, convenience, and great value ---- just a short walk to local shops, restaurants, and banking, and only steps away from city bus routes to the University. Whether you're a family, student, or investor, this home checks all the boxes. Enjoy a private, enclosed patio and a single detached garage located at the rear of the property.Inside, the bright and spacious main floor features oversized windows that flood the space with natural light. The open-concept layout includes a generous dining area, a modern kitchen with stainless steel appliances, and a large living room that easily accommodates both a study area and an entertaining space. Upstairs, spoil yourself in the king-sized primary bedroom complete with a private ensuite and walk-in closet. Two additional spacious bedrooms and a 4-piece main bath complete the second floor. The finished basement offers a large recreation room, ideal for a home office, extra bedroom, or media space. A 3-piece rough-in provides flexibility for a future bathroom addition. Recent upgrades include: Furnace, Central Air, and Central Vac (2020), New carpet and paint (2020), Roof (2017), Range hood (2022), Updated attic and utility room insulation (2024), New light fixture(2024), New countertops in kitchen and all bathrooms (2024), New owned water heater and tank(2025). Whether you're looking for a comfortable family home or a smart investment, this property is a must-see. Don't miss out, book your showing today! (id:59646)
22 - 26 Herman Avenue
Huntsville (Chaffey), Ontario
Bright, modern, spacious and affordable, two bedroom unit in popular Herman Avenue apartment complex. Low carrying costs with condo fees that include heat and water. This unit has been updated and shows very well with wood flooring, newer bright kitchen cupboards, and counters and new bathroom. Screened in balcony overlooking forested backyard. Walk to mall, shopping and downtown with parks, theatre and waterfront. Includes one outdoor parking space with visitor parking available. Includes inside locker and use of shared gathering room, coin operated laundry room in building. Unit is vacant and quick closing available! (id:59646)
28 Austin Crescent
St. George, Ontario
CUSTOM BUILT TWO STOREY 2200 SQ FT HOME IN ST GEORGE. THIS HOME WILL IMPRESS YOU! FIVE BEDROOMS GIVE YOUR FAMILY PLENTY OF SPACE, PLUS 3 BATHROOMS. THE OVERSIZED MASTER BEDROOM FEATURES AN EN SUITE BATH, AND WALK IN CLOSET. FORMAL LIVING ROOM WITH SOUTHERN EXPOSURE, FORMAL DINING ROOM FOR ENTERTAINING, NEW FLOORING THROUGHOUT, LARGE RENOVATED KITCHEN WITH QUARTZ ISLAND AND COUNTERS, NEW GE CAFE APPLIANCES, AND, NEW CABINETS. KITCHEN IS OPEN TO THE FAMILY ROOM AND COZY GAS FIREPLACE, MAIN FLOOR LAUNDRY. SLIDING DOORS OPEN UP TO A PRIVATE 62 FT WIDE TREE LINED YARD AND A COVERED BACK DECK WITH TONGUE AND GROOVE CEILINGS, SKYLIGHTS, AND POT LIGHTS. NEW IN GROUND SALTWATER POOL WITH WATERFALL FEATURE, POOL HEATER AND WINTER SAFETY COVER. FINISHED REC ROOM IN THE RECENTLY RENOVATED BASEMENT, OFFICE PLUS 5TH BEDROOM LOCATED IN THE BASEMENT. ATTACHED 2 CAR GARAGE. LOCATED ON A QUIET STREET, SHORT WALK TO KING WILLIAM PARK, SCHOOL, AND THE DOWNTOWN SHOPPING/RESTAURANT AREA OF ST GEORGE. FEATURES YOU WILL LOVE - LARGE BEDROOM SIZES, QUARTZ KITCHEN, NEW POOL ON PRIVATE YARD, PROXIMITY TO PARKS! (id:59646)
221 - 379 Dundas Street
London East (East K), Ontario
Located in the "London Towers" on the second floor, professional office suite consisting of 874 square feet. Unit can also be with units 219 and 220. See MLS # s for details. Unit in excellent condition. Large open area with plenty of windows. Underground parking garage with 3 allocated exclusive parking spaces to be verified by the Seller. Condo fee includes insurance, management, exterior and grounds maintenance and utilities. Unit being sold "Under Power of Sale". Schedule "B" to be attached to all offers. Copy of 2025 operating budget and floor plan available upon request. The unit can also be available for lease at $8.00 per square foot on a net basis plus property taxes and condo fee. Contact listing agent for further details (id:59646)

