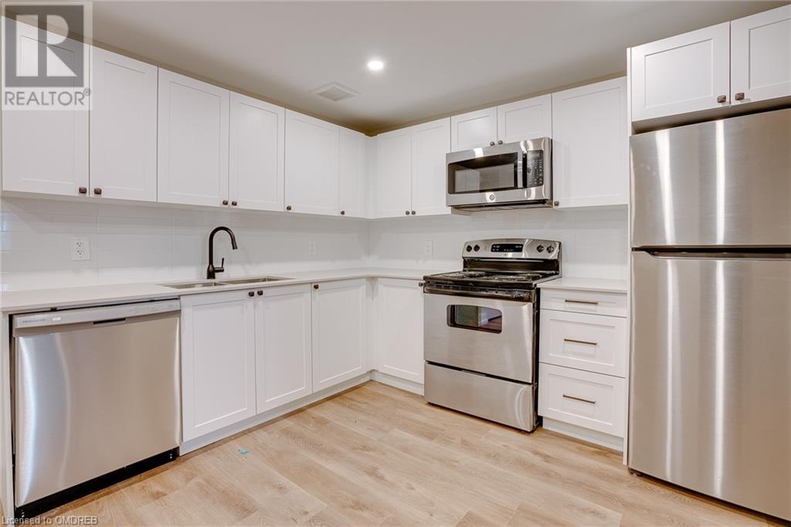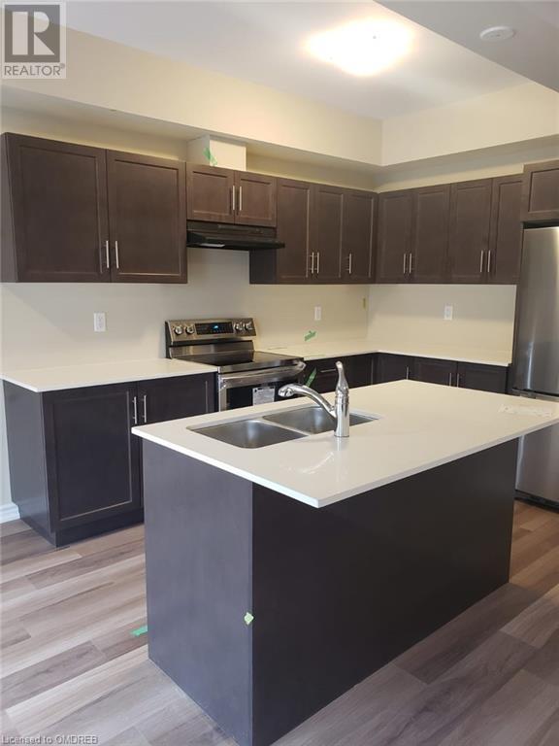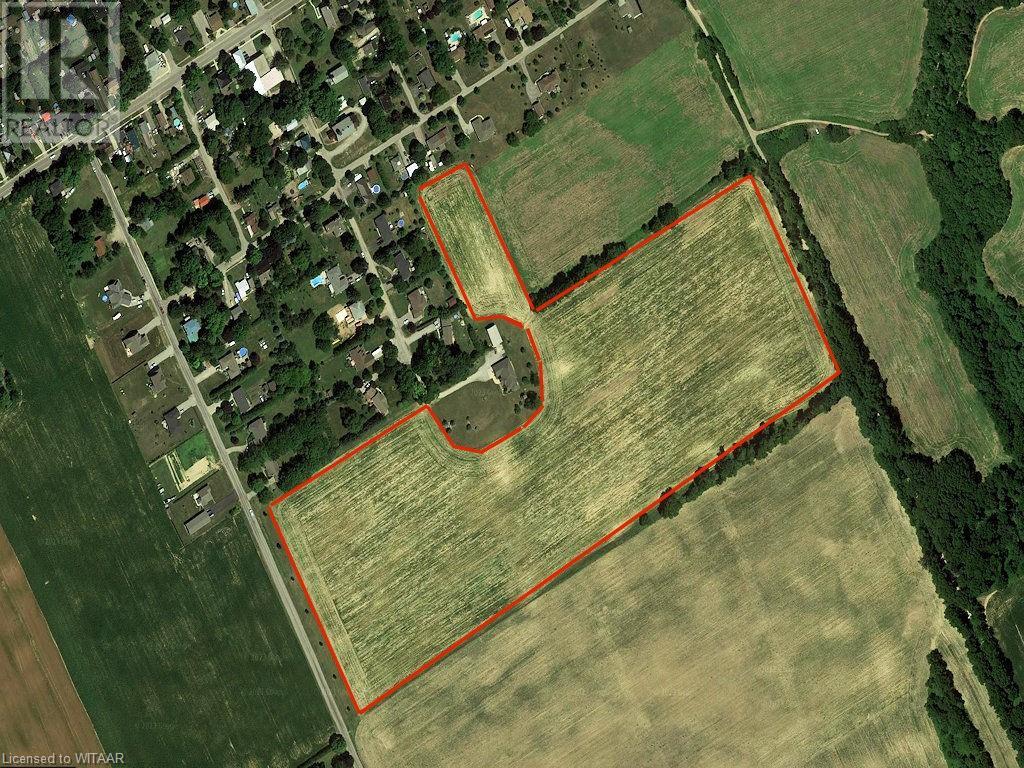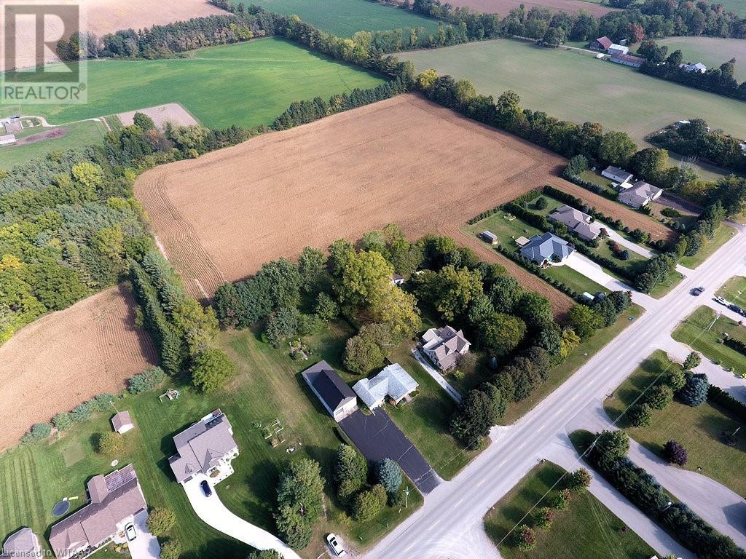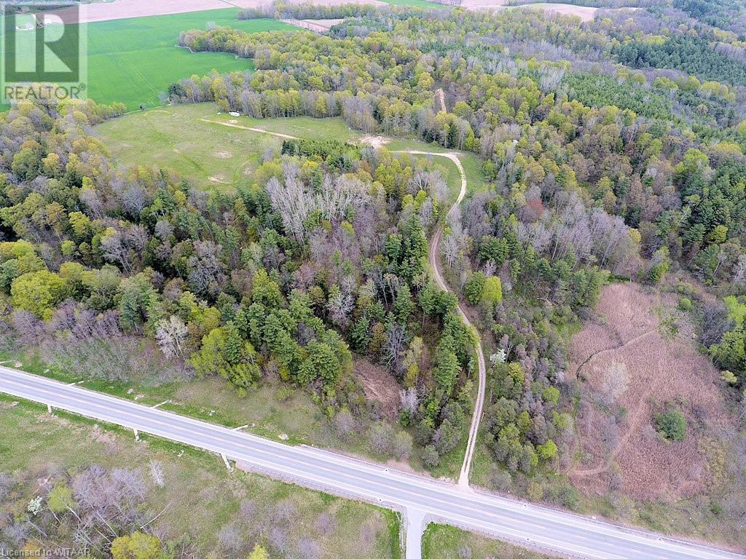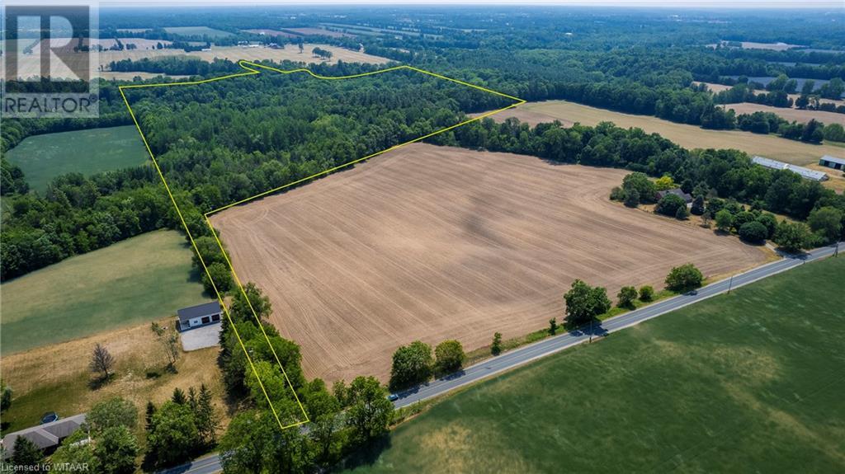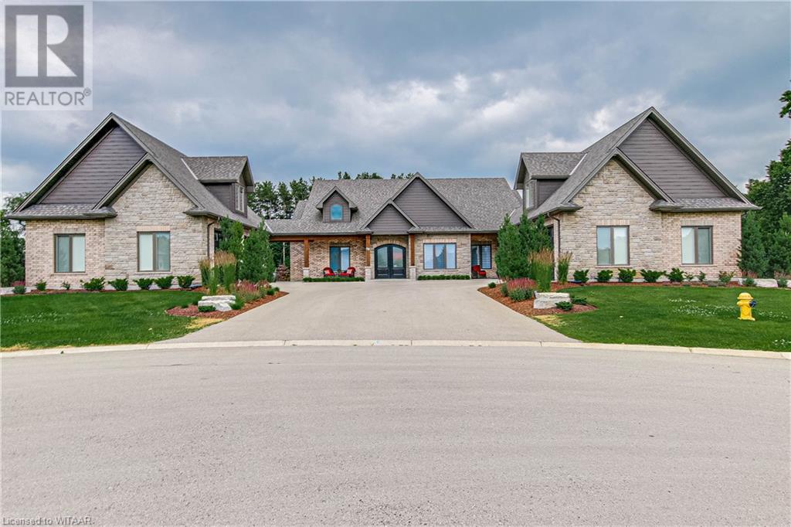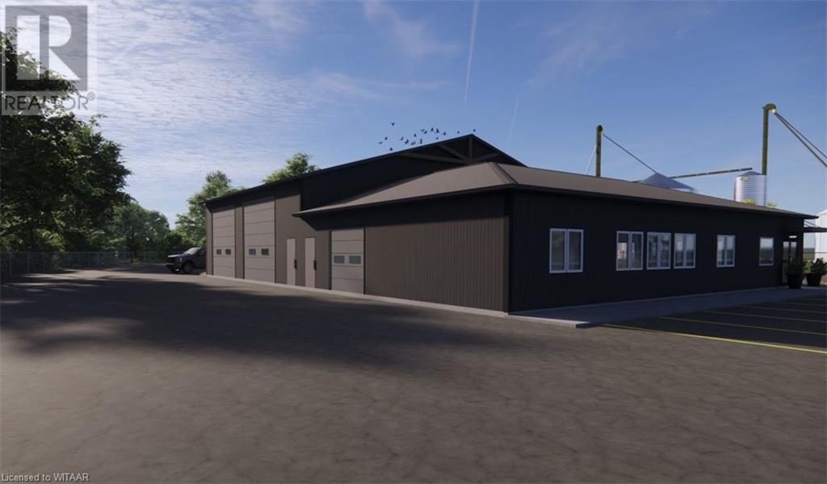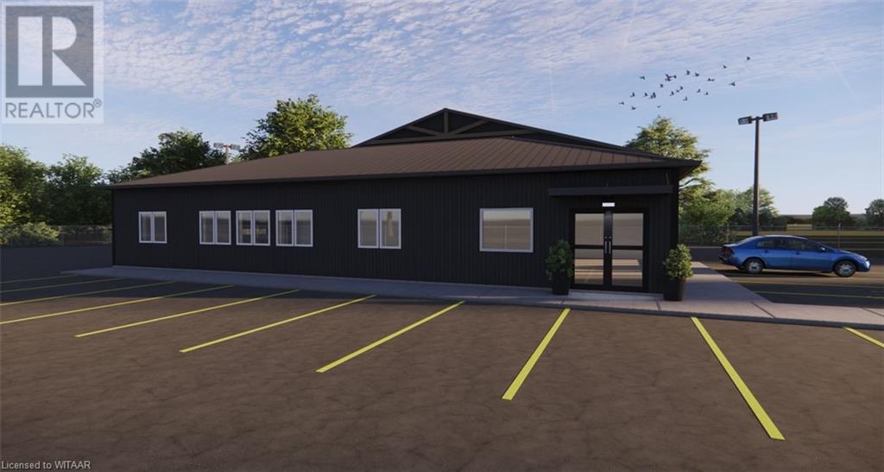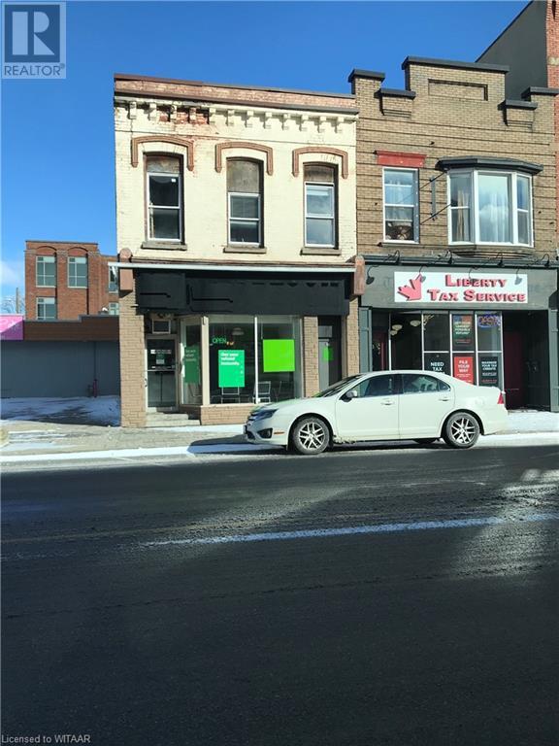1278 1/2 King Street E Unit# A-201
Hamilton, Ontario
Welcome to 1278 1/2 King Street East. This spacious two-bedroom unit, approximately 720 sq ft, is perfect for those seeking comfort and style. Nestled in a fully renovated building, the apartment boasts a modern touch with stainless steel appliances, sleek white cabinetry, and a timeless, elegant four-piece bathroom. Enjoy living in a vibrant neighbourhood filled with amenities. Just a short walk away, you'll find beautiful parks such as Gage Park, perfect for leisurely strolls and outdoor activities. The area is also rich in dining options, trendy cafes, and convenient shopping. Public transportation is easily accessible, making your commute a breeze. (id:59646)
324 Equestrian Way Unit# 17
Cambridge, Ontario
Welcome to your new urban sanctuary! Nestled in the heart of Cambridge this stylish townhouse offers the perfect blend of contemporary design and convenience. Step into elegance with an open-concept layout, flooded with natural light, and adorned with beautiful finishes throughout. Channel your inner chef in the open concept kitchen, equipped with stainless steel appliances, ample storage, and a spacious island, ideal for meal prep. Retreat to the tranquility of your spacious master suite, boasting a walk-in closet, and a spa-like ensuite bath for the ultimate relaxation. (id:59646)
52 Queen Street
Langton, Ontario
ATTENTION INVESTORS: Fourteen (14) plex income property, intelligently designed for quality tenants; retirees, families & seniors. This building consists of Seven (7) 2 bdrm., 1 bath units & Seven (7) 1bdrm, 1 bath units. Prime location & modern construction will enhance tenant retention and your ability to maximize rents. Turn-key operation with the unique benefits of getting top dollar market rents, with quality tenants paying separate utilities. Many long term tenants. Low maintenance concerns for years to come. Desirable Hamlet has Grocery/Convenience stores, restaurant & LCBO within a few blocks. Ample parking for at least 20 cars and property fronts on three streets. Easily Rented Building has maintained good reputation with tenants and landlord. Fire Inspections completed yearly & water inspection is up to date. Security entrances. Upgrades Include - New Membrane Roof 2015. Fire Extinguishers in excess of minimum standard. Smoke Detectors replaced - 14 Heat Sensors added (1 per unit) so that each unit now has a smoke detector and a heat sensor - Water Maintained by landlord, regularly treated and inspected. Tenants pay Hydro & Heat. Landlord supplies hot water. Coin Laundry each level. See how this turn-key multi unit apartment building can anchor your portfolio with quality tenants & good cash flow. (id:59646)
450 Fishers Glen Road
Vittoria, Ontario
Absolutely stunning 31.3 acre estate property located just South of the lovely historic Village of Vittoria. This exquisite property offers over 665 ft. frontage on Fishers Glen Road and has over 1935 ft. of depth. Peace and tranquility are the best words to describe the gently rolling hills of this private parcel. Rarely offered, as the days of severing farmland to build your custom home are long gone, but not in this case! Tucked away on a quiet road, lies an opportunity to escape the city & build your dream home. Perhaps you want a beautiful custom-built home, maybe a detached shop to go along with it? Now you have the space! Not too big. Not too small. Numerous picturesque building sites are possible on this post card property. Yes, you can have it all, and still be within 10 minutes to Port Dover and Simcoe, and less than 1 hour to Hamilton. Surrounded by other upscale homes, this is a once in a life time opportunity to capture an incredible estate lot. Property is currently rented for the 2023 growing season. The loamy soil offers excellent drainage and is ideal for a variety of crops. Total acreage is 31.3 acres. Approximately 30 acres workable with the balance in manicured yards & tree lines. These small acreages are very hard to find and are rarely offered for sale. Details available upon request. Note: Property includes two separately deeded adjoining parcels to make up the 31.3 acres total. If desired, the 8.3 acre parcel to the East could be resold if not required. List price includes both parcels of land. (id:59646)
50304 John Wise Line
Luton, Ontario
Beautiful 15.47 Acre Parcel Located just outside Aylmer, in the Quaint town of Luton. Potential to severe multiple lots off of the main parcel for future development. Seller will Consider VTB. Could Be a great opportunity to potentially build a sub division, condo's, or Multi-plexs. Possible Zoning Changes would require county approval. Buyer to do due diligence. Three potential building lots that connect to John Wise Road. You could potentially severe, two at 64.24 ft. frontage, and one at 95.58 ft. frontage. All have a depth of 250 ft. The remaining 14 acres of field/Bush is located behind the three potential building lots and is currently being used to grow soy beans. (id:59646)
55234 Heritage Line
Bayham, Ontario
Looking for your exquisite private country getaway? Look no further! This is a “Once in a lifetime find”! Absolutely breathtaking 95 acre farm property only 20 minutes south/west of Tillsonburg. This site would be the ultimate location for a private estate compound. Make your way through the main gates and follow the uphill winding road to the hidden meadow located on the west side of the site. This meadow encompasses approximately 10 acres and overlooks deep ravines, mature trees and babbling brooks. Numerous trails and paths have been cut throughout this property. A manageable driveway has been created through the deep ravine, with the help of a culvert to access the far east side of the property. This parcel has extensive trails and breathtaking views from numerous sites. Presently enjoyed as a wildlife paradise by the current owners, the site has numerous possibilities. White tail deer, red fox, & wild turkeys are often spotted enjoying the grounds. The property offers mixed hardwood bush and allows for many beautiful building locations, if permitted. These private acreages are very hard to find and are rarely offered for sale. This estate is not for the faint of heart, but if your looking for complete & utter privacy....this is it! Must be seen to be appreciated. Currently enrolled in the “Ontario Managed Forest Program” which entitles the current owners to a low tax rate. Buyers to complete their on due diligence from Bayham Township regarding the development. (id:59646)
164960 New Road
Norwich (Twp), Ontario
Envision your dream estate on this truly picturesque piece of land! Nearly 50 acres in an ultra private setting with meandering creek at the rear. The land has formerly worked acreage and offers a blend of deciduous and coniferous trees for year round colour and enjoyment. Located in excellent proximity to Tillsonburg, Woodstock, and Lake Erie; Point the compass and head in any direction with ease. Not often does such a special parcel in such a desirable area come available. Buyer to satisfy themselves as to all necessary municipal, conservation, woodlands and servicing approvals in order to accommodate their intend use or to build. (id:59646)
88 Otter View Drive
Otterville, Ontario
One-of-a-kind residence, perfectly located on a fenced cul-de-sac acre in the Ottercreek Estates. This custom home has 3,212 sq. ft. of living area with a 1,922 sq. ft. walk-out to a stunning back yard with an inground fiberglass Pinnacle Pool, automatic safety cover, extra shed (12x24) for pool equipment, loft storage, lawn equipment storage plus room for your golf cart! Stunning pool house (20x24) with stone fireplace, wood ceilings, wet bar, and so much more. The stone deck includes an outdoor fire pit and hot tub with gazebo... all surrounded by great stone walls. In the home with the massive great room. with 26' vaulted ceilings, stone gas fire place, hardwood floors & 2 Storey window wall over looking Otter Creek Golf Course. Stunning gourmet kitchen with 10' ceilings, hidden pantry, Miele appliances & quartz counter tops. Two stage cove ceilings throughout. Private dining room/study with french doors & transom. Master suite with private deck access with walk-in closet & 6pc. Ensuite. Twin showers, heated floors, no-touch flush toilet & custom closet. The lower level has a bright & open rec/games room with new hardwood floors & two additional bedrooms. Upper loft is complete with a bedroom and bathroom for a total of 4 bedrooms! This property also has a standby generator, and is fully landscaped with carpet like lawn, inground sprinklers & armor stone retaining walls. Oversize dual two car garages with 10' doors, basement entrance & in-floor heat for detached garage. (1,965 sq. ft.). Pictures don’t tell the story here… it needs to be seen! The location at the end o f the cul-de-sac with total privacy in the back yard is impossible to find, but here it all is! (id:59646)
1418 Bell Mill Side Road
Tillsonburg, Ontario
Located at 1418 Bell Mill Road, this Industrial Property and Building is ready for your design and layout input. With 17’ side wall height and three 14x16 O/H Doors in the warehouse portion totaling over 3,036 sq.ft (66’x46’) and 10’ ceilings in the designated office portion totaling approx 2,300 sq.ft (66x23’) with a 10x8 OH Door, double glass main entrance door, lots of windows to make the space bright and friendly, and multiple exterior man doors throughout. This is all situated on a private one acre lot with controlled access to a main road leading in and out of Tillsonburg. Enhance your business prospects with the coveted M2 zoning. This designation opens up an array of ventures, allowing for a range of industrial and warehouse uses. Whether it’s manufacturing, distribution, or logistics, start here with your ideas and we will finish the interior with your design specification. (id:59646)
1418 Bell Mill Side Road
Tillsonburg, Ontario
Located at 1418 Bell Mill Road, this Industrial Property and Building is ready for your design and layout input. With 17’ side wall height and three 14x16 O/H Doors in the warehouse portion totaling over 3,036 sq.ft (66’x46’) and 10’ ceilings in the designated office portion totaling approx 2,300 sq.ft (66x23’) with a 10x8 OH Door, double glass main entrance door, lots of windows to make the space bright and friendly, and multiple exterior man doors throughout. This is all situated on a private one acre lot with controlled access to a main road leading in and out of Tillsonburg. Enhance your business prospects with the coveted M2 zoning. This designation opens up an array of ventures, allowing for a range of industrial and warehouse uses. Whether it’s manufacturing, distribution, or logistics, start here with your ideas and we will finish the interior with your design specification. (id:59646)
361 Dundas Street
Woodstock, Ontario
C5 COMMERCIAL BUILDING FOR SALE OFFERING A VARIETY OF BUSINESS AND INVESTMENT OPTIONS. HIGH TRAFFIC LOCATION WITH PREMIUM VISIBILITY AT THE NEW STREET LIGHT INTERSECTION OF DUNDAS STREET AND VANSITTART AVENUE. THE PROPERTY CONSISTS OF 1470 SQ FT MAIN FLOOR RETAIL/OFFICE SPACE AND 1155 SQ FT UPPER 2 BEDROOM APARTMENT. THE UPPER APARTMENT HAS BEEN USED ONLY FOR OFFICE FILE STORAGE FOR MANY YEARS AND IS IN NEED OF EXTENSIVE RENOVATION FOR USE AS LIVING SPACE. THE ENTIRE BUILDING HAD BEEN LEASED LONG TERM TO AN EXCELLENT TRIPLE 'A' TENANT BUT FUTURE VACANT POSSESSION WILL BE AVAILABLE MAY 31ST, 2025. IDEAL TIME TO INVEST AND HOLD CHOICE REAL ESTATE AS YOU PLAN YOUR BUSINESS IN THE BUSTLING CORE OF DOWNTOWN WOODSTOCK. (id:59646)
490 Masters Drive
Woodstock, Ontario
Prepare to be impressed by the Fieldstone Model, offering 3579 sq ft of luxurious living space. Crafted by the esteemed home builder Trevalli Homes, this floor plan is nestled within the charming Natures Edge development—a family-friendly community in a sought-after north end neighborhood. Upon entry, you're greeted by a grand open-to-above foyer, complemented by a cozy library, formal sitting/dining room, and a spacious separate great room. The heart of the home lies in the chef's dream kitchen, boasting an oversized island and ample storage space, perfect for culinary enthusiasts and gatherings with loved ones. The second floor presents two master bedrooms, each with its own ensuite, alongside three additional bedrooms. Ideal for growing families seeking both space and sophistication. Conveniently located, residents enjoy easy access to major routes including the 401 & 403, esteemed institutions such as Fanshaw College, essential amenities like the Toyota Plant and Hospital, as well as recreational facilities and much more. Highlights: Flexible Deposit Structure Variety of Floor Plans: Choose from a range of sizes spanning from 2196 to 3420 sq ft. All plans can be customized (additional costs may apply). No Development Fees, No Utility Hook Up Fees Terion Warranty Included HST Included Don't miss out on this opportunity to elevate your lifestyle in a community designed for comfort, convenience, and quality living. (id:59646)

