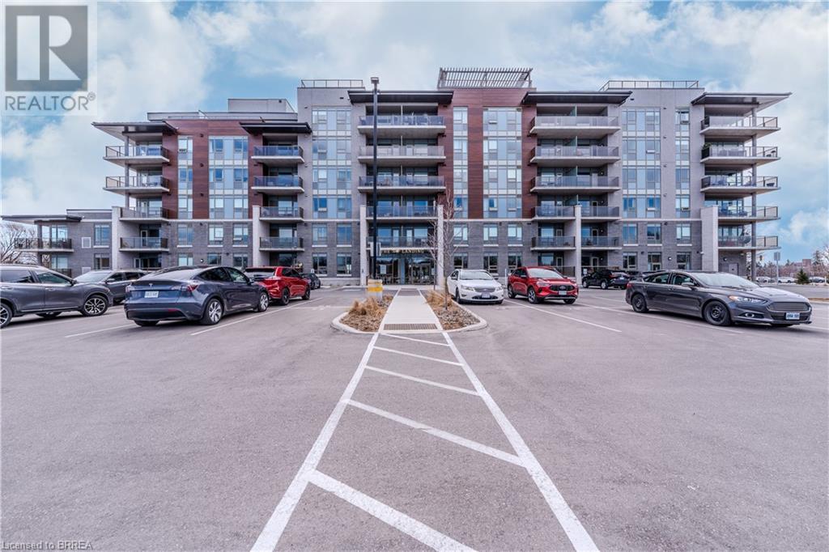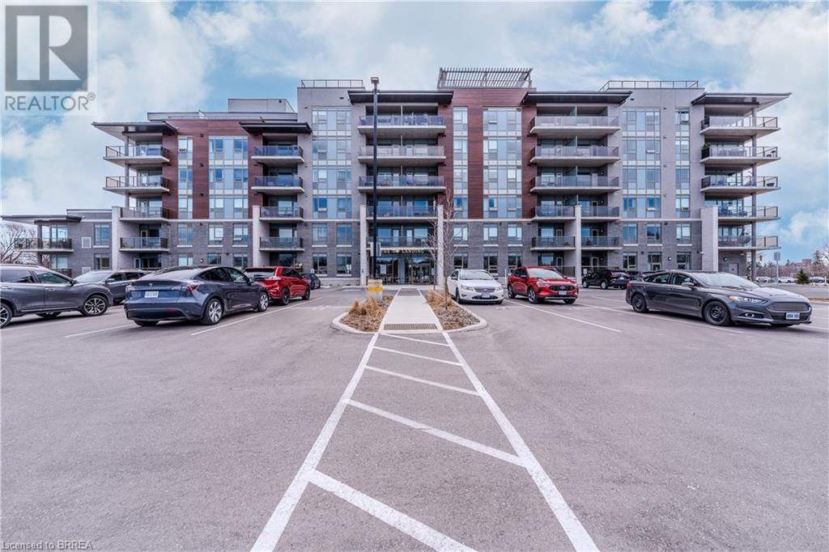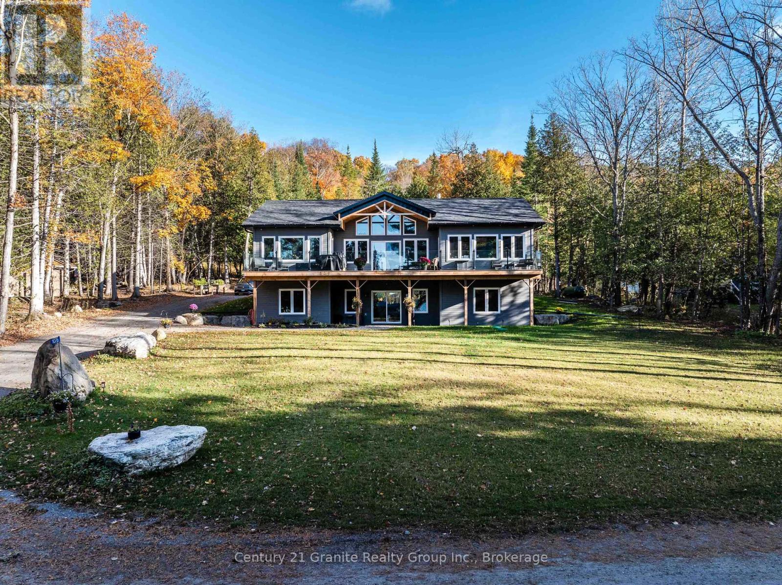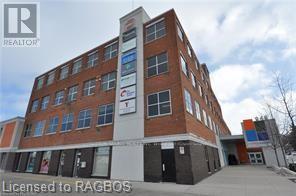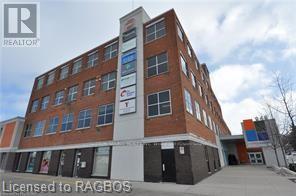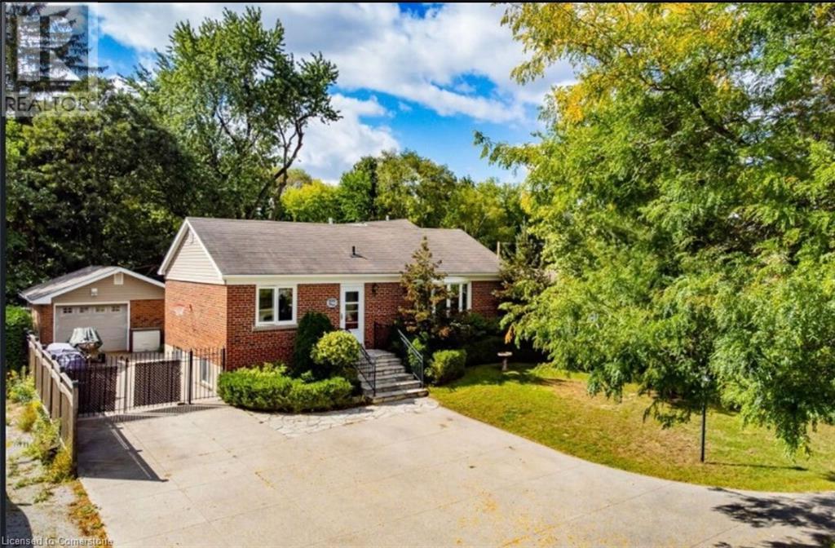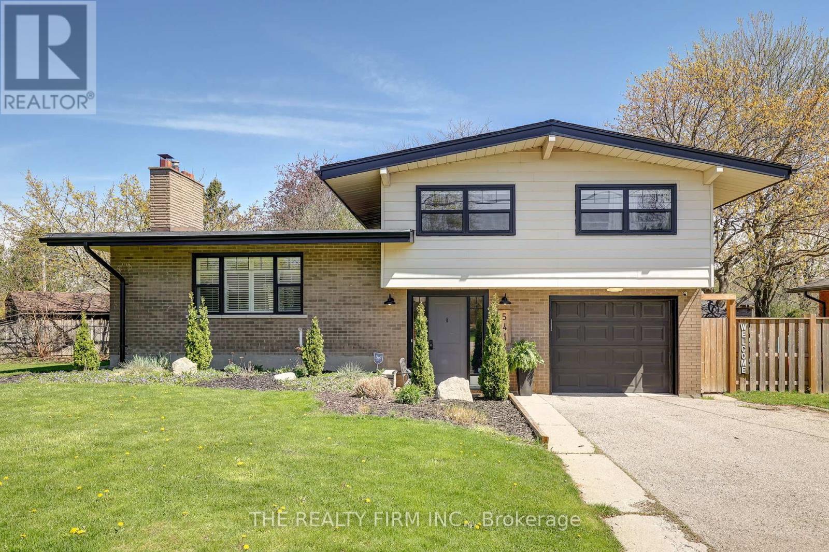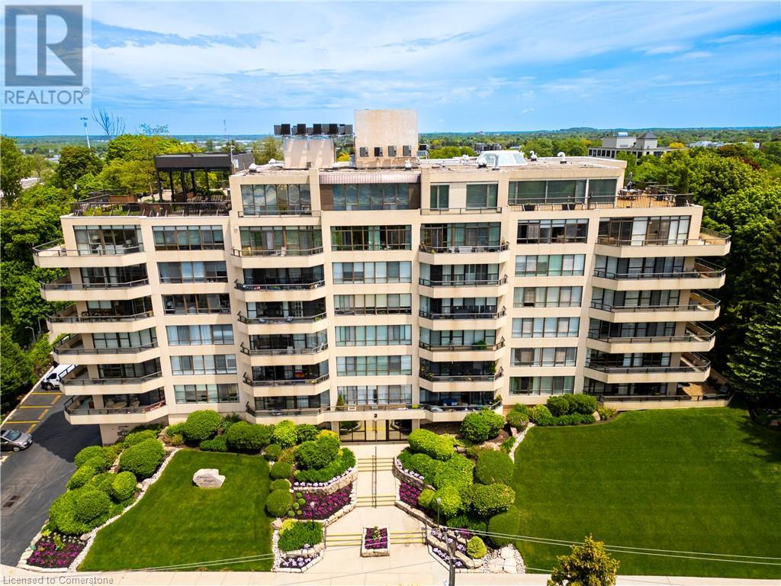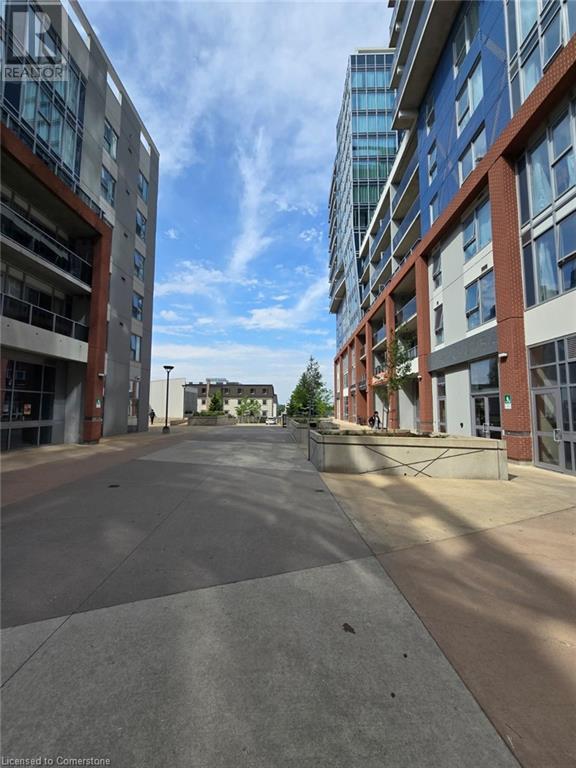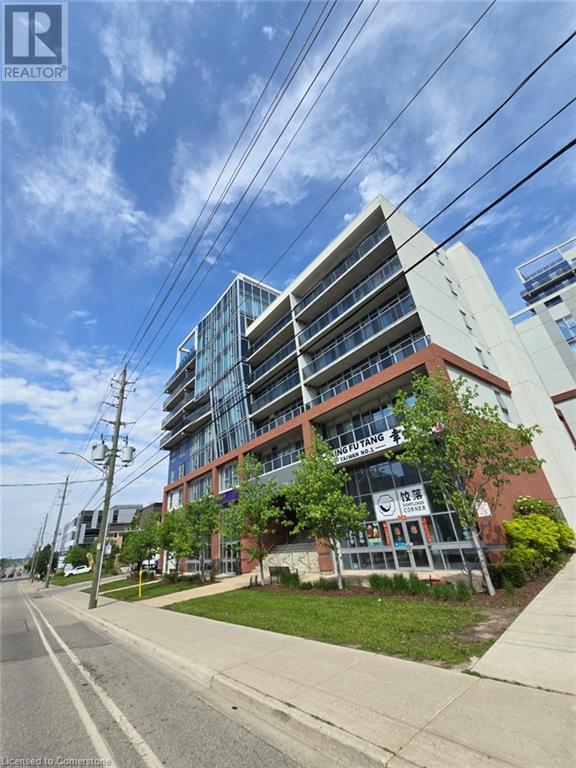733 Autumn Willow Drive
Waterloo, Ontario
Ask about our current Promo of $66,000 for our 36ft lots. To be built by Activa. The Hampshire Model - starting at 2,823 sqft, with double car garage. This 4 bed (or multi-purpose room), 2.5 bath Net Zero home features taller ceilings in the basement, insulation underneath the basement slab, high efficiency dual fuel furnace, air source heat pump and ERV system and a more energy efficient home! Plus, a carpet free main floor, granite countertops in the kitchen, 36-inch upper cabinets in the kitchen, plus so much more! This model also has the option to add a 5th bedroom in the basement (for additional cost)! Activa single detached homes come standard with 9ft ceilings on the main floor, principal bedroom ensuite with glass shower door, larger basement windows (55x30), brick to main floor, siding to bedroom level, triple pane windows and much more. (id:59646)
541 Balsam Poplar Street
Waterloo, Ontario
Ask about our current Promo of $80,000 for our 40ft lots. To be built by Activa. The Timbercrest Model starting at 2,786sqft, with double car garage. This 4 bed, 3.5 bath Net Zero Ready home features taller ceilings in the basement, insulation underneath the basement slab, high efficiency dual fuel furnace, air source heat pump and ERV system and a more energy efficient home! Plus, a carpet free main floor, granite countertops in the kitchen, 36-inch upper cabinets in the kitchen, plus so much more! Activa single detached homes come standard with 9ft ceilings on the main floor, principal bedroom luxury ensuite with glass shower door, 3 piece rough-in for future bath in basement, larger basement window 55x30, brick to main floor, sliding to bedroom level, triple pane windows an much more. (id:59646)
543 Balsam Poplar Street
Waterloo, Ontario
Ask about our current Promo of $80,000 for our 40ft lots. To be built by Activa. The Wildwood model starting at 2,747sqft, with double car garage. This 4 bed, 2.5 bath Net Zero Ready home features taller ceilings in the basement, insulation underneath the basement slab, high efficiency dual fuel furnace, air source heat pump and ERV system and more energy efficient home! Plus a carpet free main floor, granite countertops in the kitchen, 36-inch upper cabinets in the kitchen, plus so much more! Activa single detached homes come standard with 9ft ceilings on the main floor, principal bedroom with luxury ensuite, larger basement windows (55x30), brick to the main floor, siding to bedroom level, triple pane windows and much more. (id:59646)
34 Norman Street Unit# 202
Brantford, Ontario
IMMEDIATE OCCUPANCY AVAILABLE! Second floor suite with balcony. 1 Bedroom plus Den with Open concept Kitchen, Living & eating area. All appliances included with ensuite laundry. Amazing building with Rooftop lounge, patios with multiple seating areas and BBQ’s. Library meeting area, Quiet speakeasy and Gym with state of art equipment. EV parking stations and large Locker storage. One parking space included, additional parking space can be purchased for $10,000. (id:59646)
34 Norman Street Unit# 110
Brantford, Ontario
Premium Corner main floor suite with extended balcony. 2 Bedroom with Open concept upgraded Kitchen, Living & eating area. Premium appliance package with Ensuite Laundry. Amazing common areas: with Rooftop lounge, patios with multiple seating areas and BBQ’s. Library meeting area, Quiet speakeasy and Gym with state of art equipment. EV parking stations and large Locker storage. One parking space included. Additional 2nd parking space can be purchased for $10,000. (id:59646)
624 12th Concession Road
Langton, Ontario
Welcome to this stunning country retreat! This beautiful brick and stone home offers 6 spacious bedrooms, with 3 on the main floor and 3 in the lower level, providing ample space for family and guests. The home boasts a beautifully done open-concept design, with a chef’s dream kitchen that overlooks the cozy living room. The kitchen features stylish dual-tone cabinetry with a rich wood island, along with a corner pantry and built-in wall oven. Just off the kitchen is a bright and airy dinette area with access to a lovely outdoor patio, perfect for entertaining. The main floor also includes a primary bedroom suite with its own private ensuite bathroom, along with two additional bedrooms and convenient main floor laundry. Descend into the expansive basement, where you'll find a huge recreational room, ideal for hosting gatherings or enjoying family time. The lower level also includes three additional bedrooms and another full bathroom, making it perfect for a large family or those who enjoy having extra space. This home is equipped with modern conveniences including a Generac generator and a full sprinkler system in the yard for easy maintenance. The property also features a 30x36 heated shop with its own 100-amp service, providing ample room for hobbies, storage, or work projects. Situated on a peaceful country lot, this property offers the perfect blend of luxury, comfort, and practicality. Don’t miss your chance to own this exceptional country home! (id:59646)
12200 Plank Road
Eden, Ontario
This stunning custom-built home offers modern design, high-end finishes, and all the space your family needs — both indoors and out. As you enter, you're welcomed by a bright, open foyer featuring an extra-large walk-in closet that doubles as a mudroom and storage space. Just off the entryway, a spacious at-home office awaits, well-lit and wired to serve as the command center for your multi-camera security system. The main floor boasts an open-concept layout, highlighted by soaring vaulted ceilings and cathedral windows that fill the living room with natural light. The cozy propane fireplace adds a warm and inviting touch to this elegant space. The heart of the home is the chef-inspired kitchen — an entertainer’s dream. A massive quartz island serves as both prep space and a central hub for gatherings. The kitchen is equipped with premium-grade appliances, including a 5-burner gas cooktop, double wall ovens in brushed nickel, matching dishwasher, and stainless steel refrigerator. Thoughtful extras include a pot filler, soft-close drawers and cabinets, and custom lighting throughout. A separate canning/prep room offers additional pantry storage and workspace. The adjoining dining area features beautiful views of your private backyard and serene ravine. Upstairs, you’ll find three generously sized bedrooms, a full bathroom, and a convenient laundry room. The show-stopping primary suite features a walk-out balcony with peaceful views of an adjacent horse paddock and hot tub — ideal for morning coffee or evening relaxation. The spa-like ensuite includes a luxurious soaker tub, double rainfall shower, and a large walk-in closet. Fully Finished Basement: The lower level of this home is fully finished and adds even more living space. Enjoy a huge family room, a fourth bedroom, and a modern full bathroom — perfect for guests, teens, or extended family. Additional features include heated flooring in the garage, high-end finishes throughout, and peaceful natural surroundings. (id:59646)
42 - 99 Roger Street
Waterloo, Ontario
Spacious unit with over 1,850 sqft of bright and airy living space features 9 ft ceilings, 3-bed, 3-bath, 2 balconies, 2 parking (driveway & garage) and more! Wonderfully upgraded with s/s appliances, oversized island w granite countertops, opulent flooring, in-suite laundry on main, and private terrace off the living room. Ascend upstairs to discover three generously sized bedrooms, including a primary suite featuring W/I closet and an ensuite bath for your exclusive enjoyment! This unit is not just about style; it's about convenience. The unbeatable location puts you within walking distance of the LRT, Uptown Waterloo, Downtown Kitchener, Google, the Tech Community, and an array of restaurants. The LRT whisks you to both universities in just 10 minutes, connecting you seamlessly to shopping, parks, and more. Spur Line Trail right at your doorstep. Nestled in a secure, well-established Waterloo neighborhood, this residence is not just a home; it's a lifestyle upgrade. Don't miss the chance to make it yours! (id:59646)
11601 Highway 118 Highway
Dysart Et Al (Guilford), Ontario
Located just 10 minutes from the vibrant community of Haliburton, this spacious and private property offers the perfect setting for family living or year-round cottage life. Enjoy easy access to local amenities including schools, parks, restaurants, shopping, healthcare, and recreational programs - everything a growing family needs. Set in the desirable area of West Guilford, you'll also be just minutes from the local community centre, West Guilford Shopping Centre, public beach, and boat launch. With riverfront access on the Gull River, this property connects to both Green Lake and Pine Lake, offering miles of boating, fishing, and paddling opportunities right from your doorstep. The included additional lot on the point provides gradual river access, perfect for young swimmers or launching canoes and kayaks. The home features an open-concept layout all on one level, with approximately 2,000 sq ft of living space ready for your finishing touches. With 3 bedrooms, 3 bathrooms, and a spacious design, there's room for the whole family. An oversized double car garage offers plenty of storage or workshop potential. Whether you're looking to customize your dream home or create a family cottage for generations to enjoy, this property delivers privacy, space, and a great location close to town and the water. (id:59646)
102 Rosewood Drive
Georgian Bluffs, Ontario
Escape to the serene North Park Estate and discover pride in homeownership within this charming bungalow. Embrace the tranquility of landscaped beauty, where meticulously arranged shrubs and perennials adorn the front and side yards, nestled amidst beds of river rock, offering not just visual delight but also a secluded sanctuary for your morning rituals on the east-facing front deck. When you enter this spacious home boasting three bedrooms and two full bathrooms, thoughtfully laid out to enhance comfort and convenience. The inviting open living room seamlessly flows into a dining area, leading to a generously sized kitchen adorned with ample counter space. Transition effortlessly from indoor to outdoor living through patio doors onto the expansive tiered covered deck, perfect for entertaining or unwinding as you overlook the park-like yard meticulously landscaped for utmost privacy. Each bedroom boasts a walk-in closet, with the master bedroom offering a retreat-like ambiance, walk-in closet, and a luxurious three-piece ensuite. Adorned with tasteful decor, the interior exudes warmth and sophistication, complemented by the convenience of main floor laundry and natural gas forced air heating. Nestled within the esteemed North Park Estates community, where homeowners own the home and lease the land, this approximately 1400 square foot bungalow stands out as a gem. Enjoy the convenience of water and sewer services provided by the park, eliminating worries about well and septic maintenance. A separate garage provides additional storage or workshop space, enhancing the functionality of this remarkable property. Land Lease $700.00, Water/Sewer $20.65, Taxes $139.72 Total $860.37 per month. (id:59646)
Lot 30 Robert Woolner Street
Ayr, Ontario
Executive Townhomes available. FREEHOLD- NO POTL, NO CONDO FEES, NO DEVELOPMENT FEES . This large END unit is 1,987 square foot (other plans available) 3 bedroom, 3 bathroom home has a huge unfinished basement which includes a 3 piece rough in, a 200 amp service and Central Air Conditioning. and 5 Appliances , are some of the upgrades included. The double door entrance opens to a spacious open concept main floor layout with sliders off the kitchen and a two piece bathroom. Upstairs has the convenient laundry room and 3 large bedrooms with two full bathrooms. Access from garage into home and access from garage to your backyard. Parking for 3 cars, ( PRIVATE DRIVEWAY )one in the oversized garage and two in the double length PRIVATE driveway. A family oriented community nestled within a residential neighbourhood. Closings are Summer/Fall 2025. Visit our Presentation Center at 173 Hilltop Dr., Ayr. Open Saturday and Sunday from 1:00-4:00, or by private appointment. TOTAL $25,000 DEPOSIT balance at closing. (id:59646)
Lot 28 Robert Woolner Street
Ayr, Ontario
Executive Townhomes available. FREEHOLD- NO POTL, NO CONDO FEES, NO DEVELOPMENT FEES . This large 1,783 square foot (bigger plans available) 3 bedroom, 3 bathroom home has a huge unfinished basement which includes a 3 piece rough in, a 200 amp service and Central Air Conditioning. and 5 Appliances , are some of the upgrades included. The double door entrance opens to a spacious open concept main floor layout with sliders off the kitchen and a two piece bathroom. Upstairs has the convenient laundry room and 3 large bedrooms with two full bathrooms. Access from garage into home and access from garage to your backyard. Parking for 3 cars, one in the oversized garage and two in the double length driveway. A family oriented community nestled within a residential neighbourhood. Closings are Summer/Fall 2025. Visit our Presentation Center at 173 Hilltop Dr., Ayr. Open Saturday and Sunday from 1:00-4:00, or by private appointment. TOTAL $25,000 DEPOSIT balance at closing (id:59646)
2054 Peninsula Road Unit# 53
Minett, Ontario
Enjoy the luxury of Lakeside living in this exclusive cottage community nestled on the shores of Lake Rosseau. This Harris bungalow elevation is one of five models exclusively on the water with a lower level walkout offering just under 2700 square feet of living space. Newly built with 4 spacious bedrooms, 3 baths and expansive windows that allow an opulence of natural light to flood the Great Room. Two covered porches with unobstructed water views. Offering 400 feet of waterfront access, pool, beach, boathouse and slips. Fully furnished. Maintenance-Free ownership and hassle free rental income. The resort style community is the perfect destination for your Cottage Country getaway. Whether you're seeking adventure or tranquility, Legacy Cottages on Lake Rosseau is the ideal hub for exploring the natural beauty of Muskoka. Rental income ranges from $800-$1400 per day, season depending. (id:59646)
1076 Providence Drive
Algonquin Highlands (Stanhope), Ontario
This breathtaking home or cottage offers over 3,200 SF of luxurious living space, featuring 3 bedrooms, 3.5 bathrooms, & deeded access to the pristine shores of Maple Lake. As you approach the beautifully landscaped entrance, this home immediately impresses with its modern elegance & attention to detail. Step inside to find a welcoming foyer that opens up to the great room, dining room, & kitchen. The great room boasts vaulted ceilings, a wall of windows flooding the space with natural light, & a propane fireplace. A walkout leads to a full-length deck with glass railings, offering views of the lake - an ideal spot for outdoor dining, barbecues, or simply relaxing. The kitchen is a chef's dream, with quartz countertops, a large island with additional seating, & stainless steel appliances. Adjacent to the kitchen, the bright dining area is framed by windows on 3 sides, offering panoramic views. The den or office space provides a peaceful retreat for work or reading, lined with windows that invite the beauty of the outdoors in. The main floor primary bedroom is a private oasis, complete with a stunning 3-pc ensuite featuring a tile & glass walk-in shower, as well as a spacious walk-in closet. The well-sized 2nd bedroom on this level is conveniently located near a 4-pc bath. Completing this level is a 2-pc powder room & a main floor laundry room. The partially finished lower level adds extra living space, including a rec room with large windows & walkout access. This level also features a 3rd bedroom & its own 3-pc bath. Set on a private 0.8-acre lot with a spacious backyard & fire pit, this home is just a short walk to deeded access to Maple Lake, where you'll enjoy a sandy beach, perfect for launching a canoe, kayak, or paddleboard. Ideally situated between Minden & Haliburton for shopping & dining, & just 5 minutes from Carnarvon for essentials. This property is the perfect blend of comfort, convenience, & lakeside living - book your viewing today! (id:59646)
18a - 945 3rd Avenue E
Owen Sound, Ontario
Currently reception area and 1 offices. includes all utilities, property taxes, HVAC and common area expenses. Fibre optics, 24/7 Access, Keyed Access only after hours- before 0730 and after 1700, Lots of parking, 24/7 surveillance cameras, Walking distance to banks, post office, restaurants, city hall, Mail delivery to your office door, Onsite Manager, Onsite maintenance, Doctors - (Ear, Nose and throat, Optometrist, Chiropodist), Hearing Tests, Dentist, Engineering Consultants, Grey Bruce Legal Clinic, Paralegal, Lawyer, Mortgage Brokers, Accountant-Independent, Accounting Firm - Baker Tilly, Community Service Network, M.P.A.C., Sleep Lab, Sleep Apnea equipment sales & service, Life Labs, Hospital side of the river. (id:59646)
4c - 945 3rd Avenue E
Owen Sound, Ontario
Currently reception area and 2 offices.includes all utilities, property taxes, HVAC and common area expensesFibre optics, 24/7 Access, Keyed Access only after hours- before 0730 and after 1700, Lots of parking, 24/7 surveillance cameras, Walking distance to banks, post office, restaurants, city hall, Mail delivery to your office door, Onsite Manager, Onsite maintenance, Doctors - (Ear, Nose and throat, Optometrist, Chiropodist), Hearing Tests, Dentist, Engineering Consultants, Grey Bruce Legal Clinic, Paralegal, Lawyer, Mortgage Brokers, Accountant-Independent, Accounting Firm - Baker Tilly, Community Service Network, M.P.A.C., Sleep Lab, Sleep Apnea equipment sales & service, Life Labs, Hospital side of the river. (id:59646)
550 Fourth Line
Oakville, Ontario
Exceptionally maintained 4-bedroom bungalow in the prestigious Bronte East community, surrounded by multi-million dollar homes. This rare find features a spacious addition, an oversized lot, and an extra-wide driveway. The detached garage complements the expansive backyard, offering endless possibilities. Inside, hardwood floors flow throughout, enhancing the warmth and elegance of the home. The inviting kitchen boasts stainless steel appliances, ample storage, and a functional layout, perfect for culinary enthusiasts. A separate dining room provides an ideal space for entertaining, while the bright living room opens seamlessly to the backyard. The loft includes a private bedroom and a 3-piecebath, adding flexibility to the layout. The finished basement offers an additional bedroom and a 3-piece bath. The huge backyard features a garden shed and plenty of space for outdoor enjoyment. Conveniently located near the GO Station, Lake Ontario, Hwy 403, schools, parks, transit, and shopping. (id:59646)
109 Princess Avenue
Middlesex Centre (Komoka), Ontario
Discover the charm of this beautiful all-brick raised ranch at 109 Princess Avenue in the desirable community of Komoka. Built in 2005, this spacious 3+2 bedroom, 3-bathroom home sits on an impressive 0.277-acre lot, measuring 122.68 x 98.68. Located on a quiet street, this property offers both tranquility and convenience with easy access to local amenities and natural attractions. Step inside to a welcoming main level featuring 9-foot ceilings, pot lighting, and rich hardwood flooring throughout the main living areas. The living room is a cozy retreat with a gas fireplace, flowing seamlessly into a spacious dining room thats perfect for entertaining. The kitchen, with its tile floors and convenient eating area, is a wonderful space to enjoy family meals, while ample vinyl windows allow plenty of natural light. Three well-sized bedrooms on this level include a serene primary bedroom complete with an ensuite featuring a relaxing soaker tub, plus a 4-piece main bath. The expansive lower level extends the living space with high ceilings and includes a generous family room, two large bedrooms, and a 3-piece bathroom. A separate walk-up entrance from the lower level to the attached two-car garage, equipped with two automatic door openers, provides added convenience. Youll also appreciate the practical layout of the laundry room with plenty of storage and an updated breaker panel. Enjoy year-round comfort with a new 2023 Napoleon continental heat pump furnace and central air conditioning system, along with the peace of mind that comes with the new roof shingles, installed in September 2024. The property is beautifully landscaped with a large deck, complete with a gas line for your BBQ, ideal for outdoor entertaining. A 10x14 shed offers additional storage for all your outdoor needs. With a combination of functional living spaces, updated features, and a fantastic lot in a sought-after area, 109 Princess Avenue is a perfect place to call home. (id:59646)
541 Cypress Avenue
London North (North M), Ontario
Welcome home to 541 Cypress Ave! Enjoy premium sought after location in Oakride Acres, close to top tier school, shopping amenities and walking trails. Fully updated split level home offers 3+1 beds and 2.5 bathrooms (including stunning primary ensuite). Simply move in and enjoy. Set on a generous pie shaped lot, with updated fencing surrounded by mature trees this one has it all. Open concept design with vaulted ceiling in main floor , ideal for entertaining or keeping an eye on little ones, complete with cozy fireplace. Basement has additional family living and bedroom (or perfect WFH option). Truly a must see and ready for a new family to call home! Call today to book your private showing. (id:59646)
1176 Florence Street
London East (East M), Ontario
Welcome to 1176 Florence Street! This cute as a button, two bedroom, one bathroom home has been updated from top to bottom. When you walk in you will immediately see the bright, open concept floor plan. The kitchen, dining, and living room all flow together; perfect for entertaining. You'll be wowed by the size of both bedrooms and their closet space! Bonus space at the back of the home is perfect for an office or mudroom and exits onto the fully fenced backyard featuring a new deck. Property also features a detached garage and plenty of parking space. 2023 updates include vinyl plank flooring, lighting, paint, and kitchen. Bathroom needs drywall but is fully operational. Located around the corner from 100 Kellogg's Lane and close to OEV, the Western Fair, and Downtown. You don't want to miss this one! (id:59646)
2 Jackson Crescent
Listowel, Ontario
Offered only for the 2nd time in 64 years this brick ranch style bungalow is situated in one of the most desirable locations in North Perth (Jacksonville) Start ticking boxes - this house has them all, starting with 150 feet of frontage on .41 acre lot, 3 bedrooms, 3 baths, dining room, updated kitchen, flooring. Book your showing today! (id:59646)
2 Lancaster Street E Unit# 504
Kitchener, Ontario
Welcome to Suite 504 at Queen’s Heights, a highly sought-after condominium residence at 2 Lancaster Street East, perfectly situated in the vibrant heart of downtown Kitchener. This exquisite two-bedroom, two-bathroom suite offers a sophisticated blend of modern luxury and timeless elegance. Be impressed by the rich wood detailing, stunning updated floors, and expansive floor-to-ceiling windows that bathe the space in natural light. The spacious open-concept layout is designed for both comfort and entertaining, with a wrap-around balcony accessible from three points within the unit, providing breathtaking panoramic views of the city skyline and unforgettable sunsets. The primary suite serves as a peaceful retreat with a generous walk-in closet and spa-like ensuite, while the second bedroom offers versatility for guests or a home office. Residents of Queen’s Heights enjoy exceptional amenities, including two guest suites, a state-of-the-art fitness room, an oversized party room, a car washing station, and a beautifully landscaped rooftop terrace with BBQs and stylish lounge furniture. Secure underground parking adds convenience, complete with a large storage locker with hydro for extra functionality. Steps from trendy cafes, restaurants, boutique shops, cultural venues, and public transit—including the LRT and VIA Rail—this prime location offers seamless connectivity to everything downtown Kitchener has to offer. Experience the perfect balance of urban energy and serene retreat—Suite 504 is ready to welcome you home! (id:59646)
365 Albert Street Unit# 615
Waterloo, Ontario
Unit 615 at The HUB offers 1,255 sq ft of prime commercial space available immediately in the heart of Waterloos University District, anchored by 600+ residential units above. Ideal for café, retail, medical, tech office, personal services, art gallery, library, museum, commercial school, financial services, nanobrewery, printing, restaurant, and pharmacy uses. Water and gas included in TMI, only electricity extra. Need more space? Combine with units 611, 612, 613, and/or 511. The HUB boasts high foot traffic, ample parking, and a vibrant commercial promenade steps from University of Waterloo and Wilfrid Laurier University. Perfect for high-visibility, high-traffic businesses ready to thrive. (id:59646)
365 Albert Street Unit# 613
Waterloo, Ontario
Unit 613 at The HUB offers 1,021 sq ft of prime commercial space available immediately in the heart of Waterloos University District, anchored by 600+ residential units above. Ideal for café, retail, medical, tech office, personal services, art gallery, library, museum, commercial school, financial services, nanobrewery, printing, restaurant, and pharmacy uses. Water and gas included in TMI, only electricity extra. Need more space? Combine with units 611, 612, 615, and/or 511. The HUB boasts high foot traffic, ample parking, and a vibrant commercial promenade steps from University of Waterloo and Wilfrid Laurier University. Perfect for high-visibility, high-traffic businesses ready to thrive. (id:59646)




