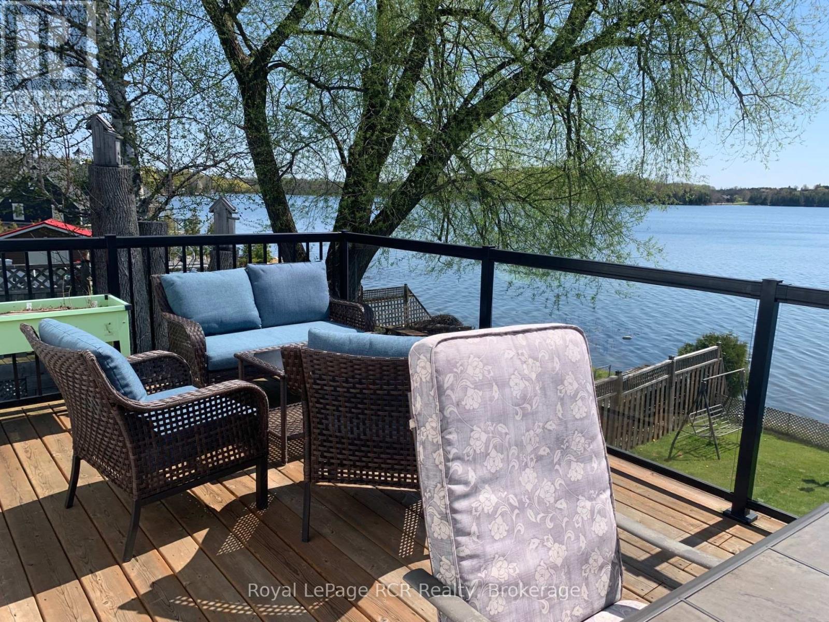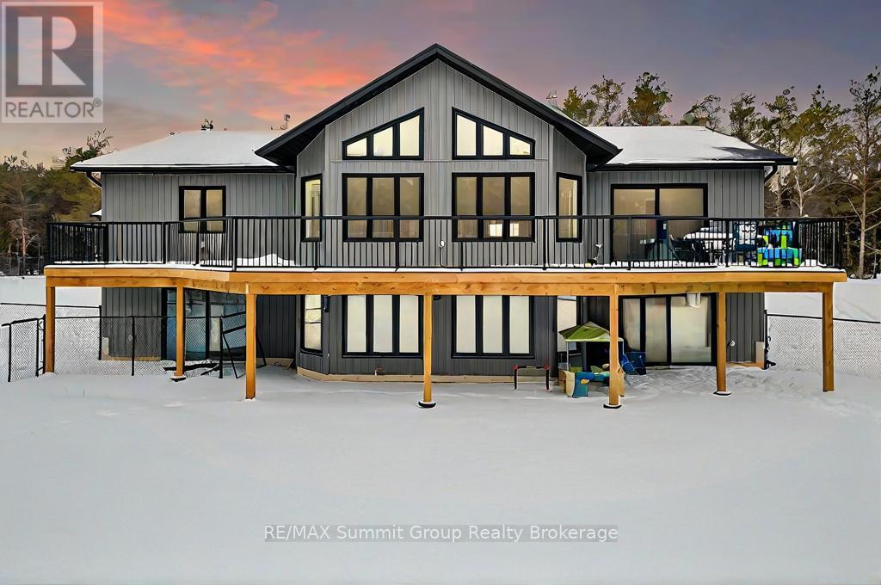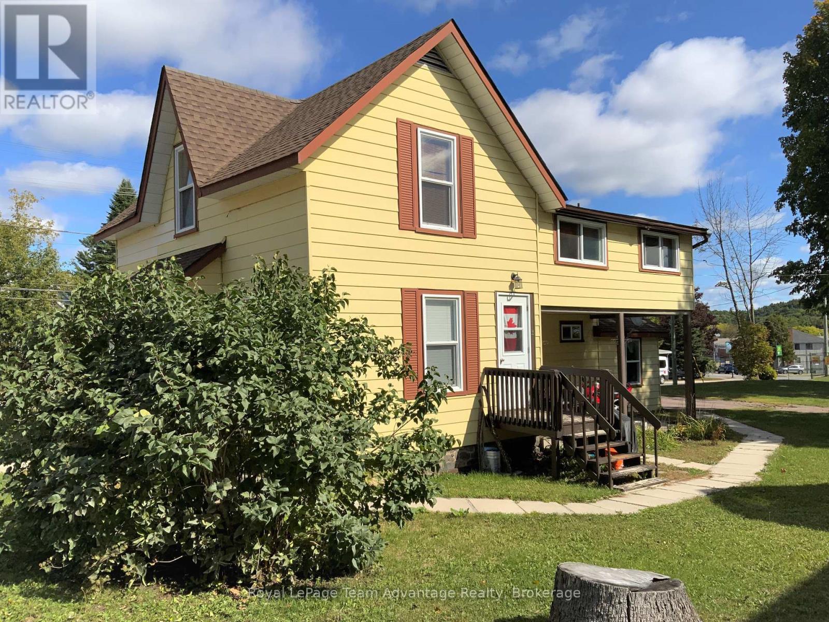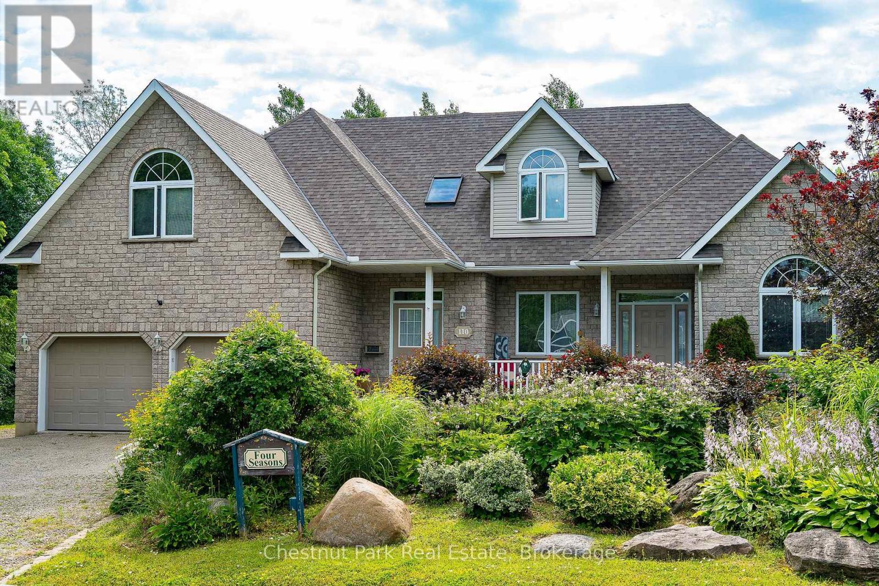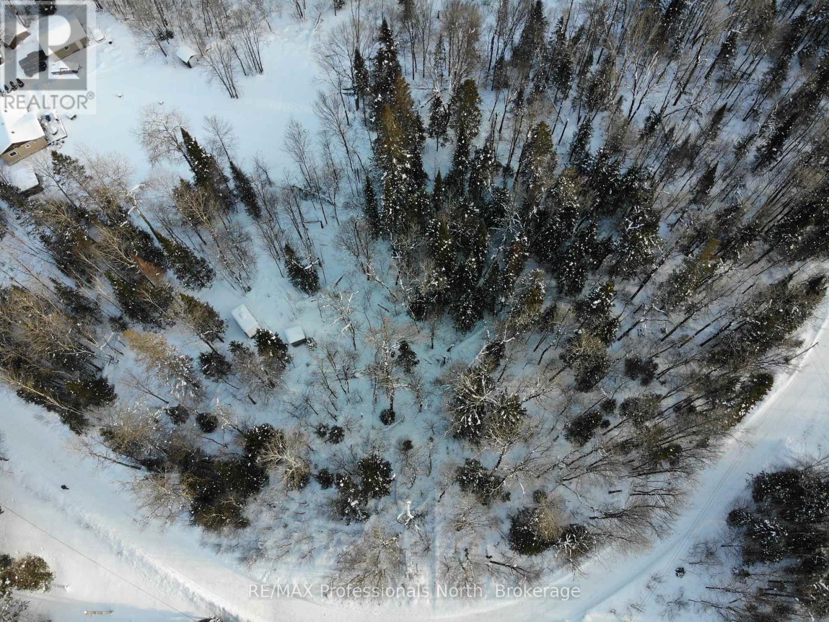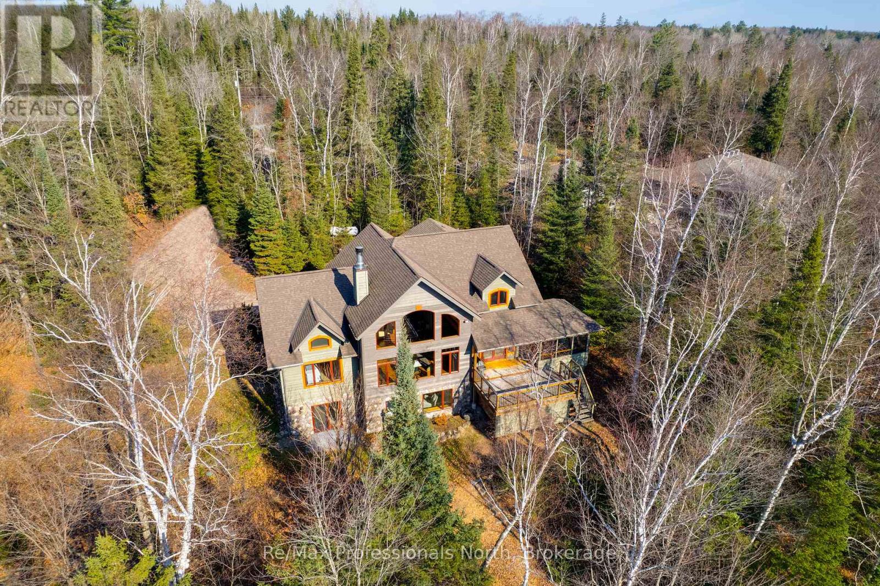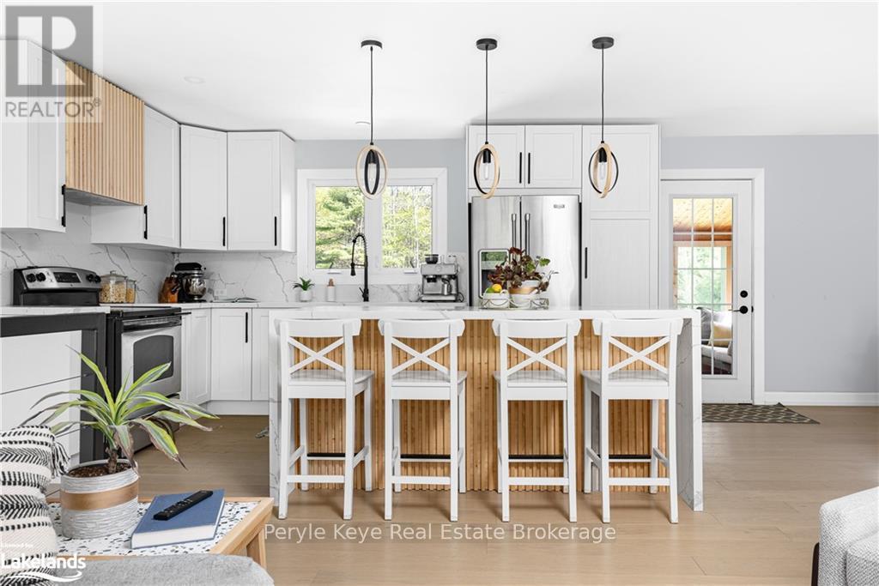48 Island View Drive N
South Bruce Peninsula, Ontario
Morning Coffee on the water front deck watching the sunrise The peaceful tranquility of Chelsey Lake in the morning will set the mood for the day. You, the Kids, the grandkids will love swimming, fishing and boating off your own private dock. There is the detached waterside storage shed with plenty of room for the toys. There is tons of morning and afternoon sunshine to enjoy on the deck or go for a walk and meet the amazing neighbours. There have been numerous updates recently including new windows, newer deck with glass railing, dock, 4 season sunroom reno, BBQ hookup, water pump and foot valves along with new brickwork facing the lake and updated landscaping with fully fenced yard. The south side sunroom offers full lake views and quiet TV room for naps. At night enjoy the sound of the loons star watching in this Dark Sky community around the lakeside camp fire. This 3 bedroom, 1500 sq ft 4 season home has all the boxes ticked offering 2-3 Pc bathrooms 4 good sized bedrooms and office with main floor primary. sunroom. The open concept kitchen and dining area features a walkout to the sunroom and waterside deck. Enjoy the ambiance of the propane fireplace in the lower level family room with stamped concrete covered patio. The updated flooring throughout is easy to clean. Members of the Chesley lake cottager association are offered dining room restaurant at Chesley lake camp and sand beach with free boat launch. (id:59646)
615690 Hamilton Lane
West Grey, Ontario
Looking for space to bring family together under one roof while still giving everyone room to breathe? This thoughtfully designed property sits on nearly 5 acres just minutes from Markdale and a quick drive to Beaver Valley Ski Club, offering the perfect setup for multi-generational living. The main house offers over 2,500 sq. ft. on the main floor alone, with a total of five bedrooms, three full bathrooms, and a finished walkout lower level that gives you options, whether it's space for adult kids, in-laws, or extended family. The lower level includes a huge rec room, kitchenette/wet bar, and four walkouts to the yard. There are rough-ins for a fridge, stove, and shower too, making it easy to set up a full secondary living area if needed. The kitchen is designed with the home chef in mind: a large 15-foot island, deep drawers for easy access, a built-in spice rack, porcelain slab counters, and a cooktop with downdraft ventilation. It's open to the living and dining areas, so hosting big family dinners or casual get-togethers feels natural and easy. The bonus? A fully equipped 950 sq. ft. guest house complete with its own laundry perfect for grandparents, a separate work-from-home setup, or even rental income. Outside, you'll find over half an acre of cleared land, multiple fenced yard areas for pets or play, a 55-foot deck for gathering outdoors, and wide gates for easy access. The home is heated and cooled with geothermal, and includes modern touches like ethernet hookups in the gym and office with excellent internet, and a commercial-grade hot water pressure tank. It's rare to find a property that balances shared living with personal space this well. If your family has been looking for a way to live together without stepping on each other's toes, this might be the one. (id:59646)
141 Aspen Way
Blue Mountains, Ontario
Secluded Retreat in Craigleith 6 Bed, 3.5 Bath with a Spa-Like Backyard. Nestled among the trees and set back from the street, this stunning home offers a perfect blend of privacy and convenience. A picturesque creek with a charming walking bridge welcomes you to this serene escape in the heart of Georgian Woodlands. Inside, the thoughtfully designed layout features six bedrooms and 3.5 bathrooms, ideal for family living and entertaining. The open-concept kitchen and dining area create a warm, inviting space, while the private third-floor primary suite boasts vaulted ceilings, an en suite bathroom, and a peaceful retreat from the rest of the home. Step outside to a spa-like backyard, where a covered deck, hot tub, sauna, and cold plunge invite relaxation year-round. Gather around the fire pit under the stars for unforgettable evenings. A separate two-car garage with a finished flex space above provides endless possibilities for a home office, gym, or guest suite. Conveniently located between Collingwood & Thornbury, this property is just minutes from Craigleith and Alpine Ski Clubs, Northwinds Beach, and a five-minute drive to Blue Mountain Village. Whether you seek adventure or tranquility, this home offers the best of both worlds. Schedule your private viewing today! (id:59646)
73 Gibson Street
Parry Sound, Ontario
Parry Sound Investment Opportunity. This updated duplex is ideally located within walking distance of downtown Parry Sound. The main-level unit features high ceilings, living room, spacious bedroom with a closet, kitchen (fridge & stove), in-suite laundry, 4-piece bath and ample storage plus a covered patio. The upper unit includes a living room with closet, large bedroom, an eat-in kitchen, 4-piece bath with laundry and an enclosed porch for extra storage. Paved parking allows 2 spaces per unit. Key updates include new shingles (2019), a natural gas furnace (2021) and central A/C. Each unit has separate hydro and water/sewer meters with one natural gas meter for heat and A/C. The oversized lot offers future development potential with a second water and sewer hookup already in place on the Rosetta Street side. Call today for more details! (id:59646)
058151 12th Line
Meaford, Ontario
Private sanctuary on 25 acres of serene Meaford countryside, where mature trees and tranquility await. This custom-built retreat offers a blend of luxury and comfort, designed to embrace the beauty of its natural surroundings. A short drive to Downtown Meaford and Georgian Bay. Step inside to discover the heart of the home a great room with vaulted wood-covered ceilings, floor-to-ceiling windows framing views of majestic trees, and a striking stone surround fireplace. The open concept gourmet kitchen features granite counters, a 4ft range, built-in microwave, bar fridge in the island, and a convenient pot filler. Adjacent is the dining space with a walkout to the back deck, perfect for alfresco dining. The main floor also hosts a guest bed, den space, convenient laundry room and mudroom with access to the oversized garage. Throughout the main floor,3/4 inch special walnut plank flooring adds warmth and elegance. All bathrooms are beautifully appointed with granite counters and heated flooring beneath polished ceramic tiles. Upstairs, the upper level offers additional living space with a primary suite, guest bed, 3pc bath, and aversatile bonus room. The spacious primary suite features a covered balcony overlooking the lush grounds, WIC, and a luxurious 3pc ensuite complete with heated floors, heated towel rack and a freestanding tub. Additional features include a durable steel roof, a 10kw backup generator, and 1000sqft drive shed with 200 amp service offers plenty of storage for seasonal toys or use as a workshop! Above the garage, a loft area offers storage or potential studio. The lower level has potential for a huge rec space. Outside, the expansive and private exterior invites exploration and quiet contemplation, making this property an ideal weekend getaway or full-time residence. Just 8 mins from dtown Meaford's restaurants, shops, and Georgian Bay. Thornbury is a short 18-minute drive away. (id:59646)
110 Aberdeen Court
Blue Mountains, Ontario
Welcome to Georgian View Estates, a coveted enclave minutes to the Georgian Bay Club. Discover this family-friendly, 5 bdrm, 5 bath home boasting over 4000 sq.ft. of finished living space on a 1/2 acre lot ideally situated minutes from Thornbury, Craigleith, Blue Mountain Village, Collingwood & walking distance to the shores of Georgian Bay at Council Beach. Tucked away amidst mature trees, this property offers unparalleled privacy. The residence showcases impeccable construction with a maintenance-free, all stone exterior and 2 outdoor back decks, perfect for hosting family and friends. The larger deck creates an inviting living space for outdoor entertainment & alfresco dining. Step inside to discover cathedral ceilings gracing the great room and seamlessly connecting to the kitchen, dining nook, & sunroom. 9 ft ceilings enhance other rooms, while an oversized Office could double as an additional bedroom. 4 of the 5 bedrooms offer ensuites, including the main floor primary bedroom with walk-in closet and spacious 5pc ensuite. The lower level offers a recreation area w/pool table, family room w/gas fireplace, 2 more bedrooms & convenient kitchenette for family gatherings. The wired media room awaits your personal finishing touches, creating the perfect in-home theater experience. Indulge in outdoor living within the expansive landscaped backyard, adorned with flower beds, gardens & a charming firepit area for roasting marshmallows. This is not just a home, it's a sanctuary for year round, quality living or a weekend retreat at the base of the escarpment. Located conveniently close to fine dining, shopping and recreational activities. Embark on a short drive to the Peaks Ski Club, or other private ski clubs on the escarpment, Lora Bay Raven Golf Course, local marinas and Georgian Bay, Beaver Valley, Blue Mountain Village, the Georgian Trail & prime hiking & biking trails. This is your ticket to a lifestyle of relaxation, entertainment & natural beauty. (id:59646)
15 Robert Road E
Huntsville (Chaffey), Ontario
Spectacular location close to the heart of Huntsville, minutes away from all amenities and historic downtown Huntsville, yet still serenely quiet and private. This 1.5 acre property boasts hydro at the road and an installed driveway. Previously used for for camping included is a 19ft trailer in as in condition. This is not a building lot, please see included zoning map and information. (id:59646)
111 Pheasant Run
Blue Mountains, Ontario
To Be Built! Fantastic New Design on the last premiere lot of Pheasant Run! Beautifully situated at the end of the cul de sac, backing to a green space and adjacent to the 10 acre parkland. Offering 4 bedrooms and 4 baths on 2 levels along with a partially finished full basement. Now is the time to adjust the design to fit your needs! Prefer your own design ? Lot is available to purchase for $1,749,000 (id:59646)
2625 Northshore Road
North Bay (Birchaven), Ontario
Nestled amongst Trout Lake's prestigious estate properties, 2625 Northshore Road in North Bay, Ontario offers an enchanting blend of warmth and luxury. This executive home or cottage is graced with timber frame posts, beams, and a captivating wood-burning fireplace that will steal your heart. As you step inside, the grand foyer unveils a serene wooded lake view that extends throughout the main floor, providing a perfect spot for morning coffee or evening relaxation. With ample entertaining space, including a large dining room, kitchen, and tranquil screened-in porch on the lakeside deck, this property boasts just under 4000 finished square feet. The main floor hosts a spacious primary suite with a walk-in closet and 4-piece ensuite, accompanied by a versatile den, adaptable to various needs. Upstairs, the loft reveals two additional bedrooms, a full 4-piece bathroom, and a loft space with breathtaking views. The finished lower level introduces a 4th guest bedroom, a full bath with a sauna, a generously-sized finished family room, and a convenient walk-out to the lake. Outside, on the historic Samuel de Champlain route, the property spans a private 1.7 acres with 200 feet of frontage, offering unparalleled privacy and ample space to relish the outdoors. By the water's edge, a lakeside bunkie and deck await, just steps away from a sandy walk-in beach. For outdoor enthusiasts, Northshore Road presents scenic walking, biking, and hiking trails, as well as access to mountain biking. (id:59646)
486034 30 Grey Road
Grey Highlands, Ontario
A Private Trail Lovers Paradise with Outdoor Sauna Retreat - Just Minutes from Beaver Valley Ski Club. Nestled on over 11 acres of pristine, forested landscape, this beautifully renovated cabin is a dream retreat for nature lovers, adventure seekers, and those craving peace and privacy. A standout feature is the extensive network of private trails circling the entire property ideal for hiking, biking, cross-country skiing, snowshoeing or ATVing. Enjoy easy access to the scenic Waterfall Trail leading to Grahams Hill an unforgettable outdoor experience. Just a short distance away, the Beaver River is perfect for a refreshing dip or tubing on warm days. The area is also renowned for its scenic road cycling routes, making it a paradise for cyclists. After a day outdoors, unwind in your luxurious outdoor sauna set in a tranquil natural setting and designed for year-round use. Whether returning from the slopes or a summer hike, the sauna provides a spa-like escape in nature. Inside, the home blends rustic charm with modern comfort. A cozy Great Room with a wood-burning fireplace invites relaxed evenings, while the renovated kitchen features butcher block countertops and stainless-steel appliances. With 4 spacious bedrooms, 3 bathrooms, and over 1,800 sq. ft. of finished living space, there's ample room for family and guests. A finished basement rec room and attached two-car garage add functionality to this year-round retreat. Surrounded by tamaracks, apple trees, and a natural wetland, the property is rich in beauty and biodiversity. Solar panels offer efficient heating and return excess energy to the grid. Just 3 km from Beaver Valley Ski Club, this is more than a home, its a lifestyle. Whether you're soaking in the forests peace, splashing in the river, or exploring your own trail system, this rare offering captures the best of four-season living. (id:59646)
1322 Britannia Road
Huntsville (Brunel), Ontario
It's not every day 70+ Ac of pristine natural beauty enveloping a gorgeous bungalow w/ 2 car attached garage & workshop all become available within 15 km to Downtown Huntsville & only 5 km to a public access/boat launch on coveted Lake of Bays. 1322 Britannia Rd is a true gem for nature lovers & outdoor enthusiasts! A rare find to secure this kind of acreage within such a short proximity to desirable amenities! As you arrive, you'll feel the world fade away, replaced by the serene sounds of nature. Inviting & extensive trails throughout the acreage invites exploration, leading to a serene water feature, charming small cabin, & frequent sightings of deer, birds, & an abundance of wildlife. Adventure calls in every season! The sprawling 2,200+ sq. ft. bungalow complete w/ finished lower level welcomes you w/ its inviting ambiance & attention to detail. The owners have spared no expense in multiple recent upgrades - be sure to request the complete list! Step inside to discover a spacious, light-filled living space w/ large windows. The open-concept design seamlessly connects the living, dining, & kitchen areas, creating a perfect space for entertaining or relaxing w/ family. The gorgeous kitchen, w/ its modern appliances & feature waterfall Island, creates a perfect space for family gatherings & entertaining friends. The bungalow boasts 3 generously sized bedrooms & 2 bathrooms. The main floor primary suite is a restfulretreat w/ 2 walk in closets. Downstairs the finished lower level offers a 3rd bedroom, 3PC bath & additional living space - perfect as a rec/media room, gym, home office & more. Beyond the main living areas, the screened-in Muskoka room offers a perfect retreat to enjoy your morning coffee or evening glass of wine overlooking perfect privacy. The attached 2-car garage w/ a workshop provides ample space for your vehicles & projects. This property is truly the complete package. Dont miss out on the chance to own this slice of paradise. (id:59646)
170 Lakeshore Road
Georgian Bluffs, Ontario
Nestled on scenic Lakeshore Road in the desirable Georgian Bluffs, this charming two-bedroom, two-bathroom bungalow offers the perfect blend of modern updates and tranquil living with over 3,000 sq ft of space. Tucked away on a dead end road and just steps away from deeded access to the pristine waters of Georgian Bay, this home is a haven for nature lovers and water enthusiasts alike. Thoughtfully updated, the open-concept main floor features 9 foot ceilings, a custom kitchen with large island and skylights above, ideal for entertaining and family living. The spacious living and dining area offers an inviting flow, perfect for enjoying the comforts of home. The full unfinished basement is a blank canvas, boasting in-floor heating, a roughed-in bathroom, and ample space for additional bedrooms and a recreational room. With natural gas heating, municipal water, and a location just 5 minutes from the town of Wiarton, this property offers a rare combination of rural charm and modern convenience. Whether you're looking for a peaceful retreat or a year-round home, this Lakeshore Road bungalow has endless potential to make it your own. With natural gas heat, central air conditioning, main floor laundry and a full basement offering easy room for expansion, this Stone bungalow is both practical and grand in one. (id:59646)

