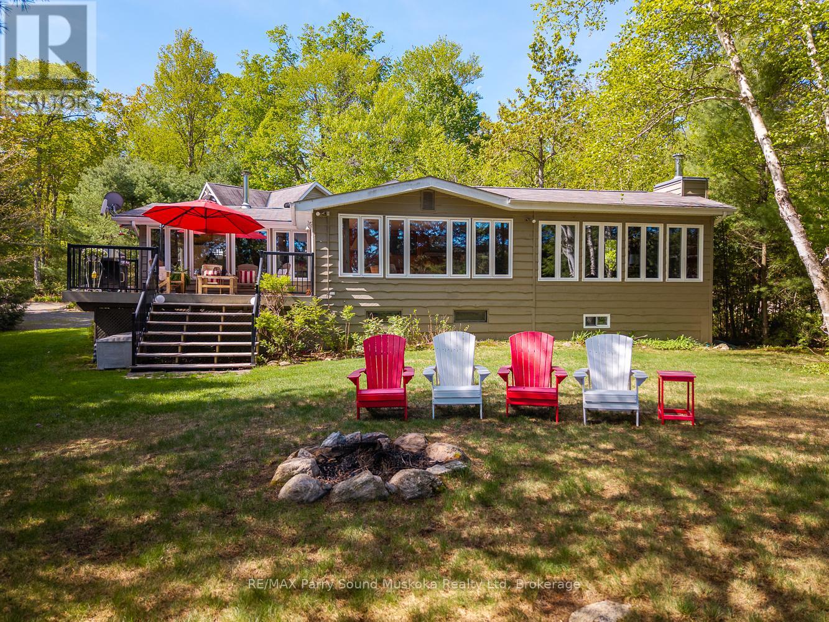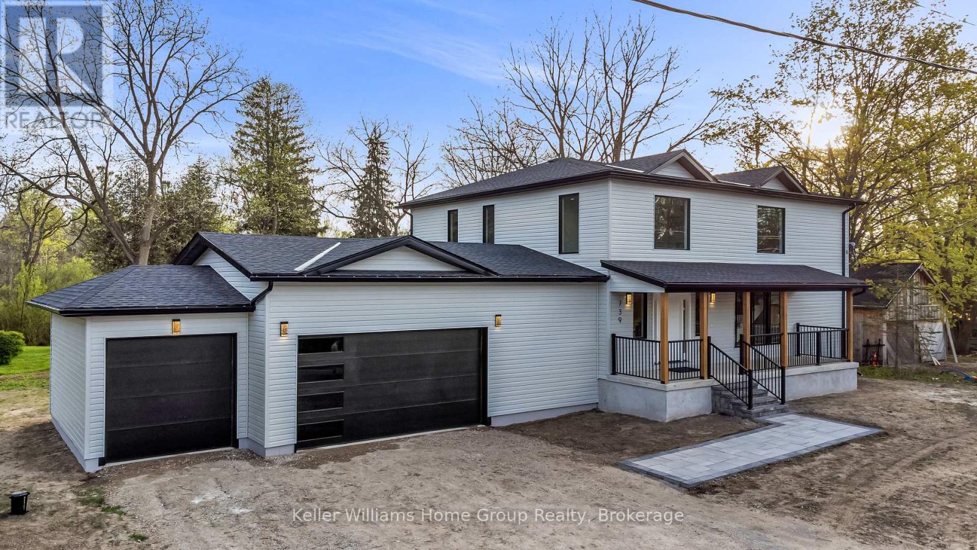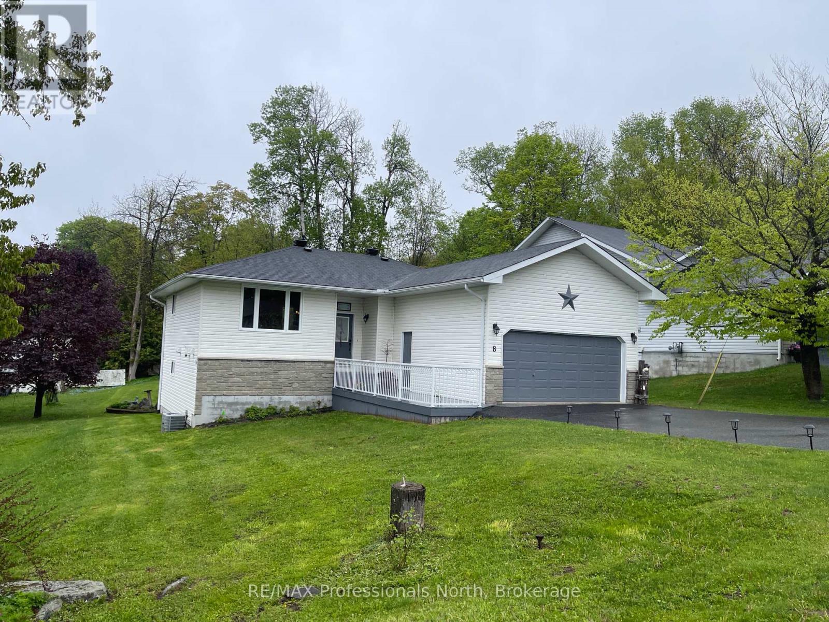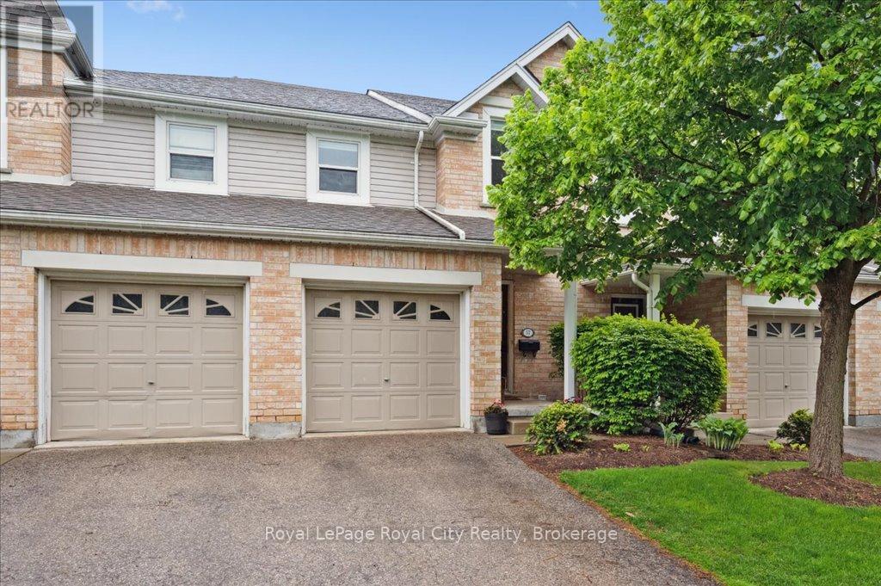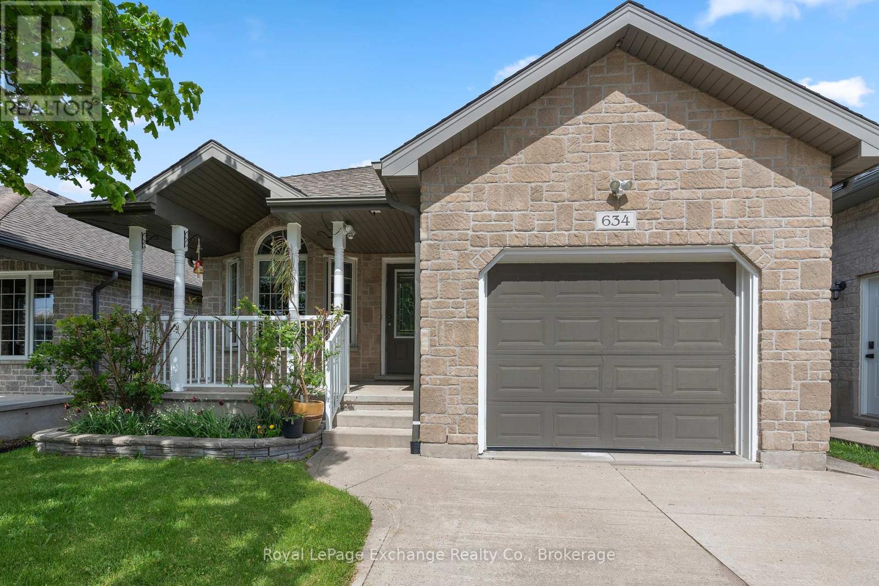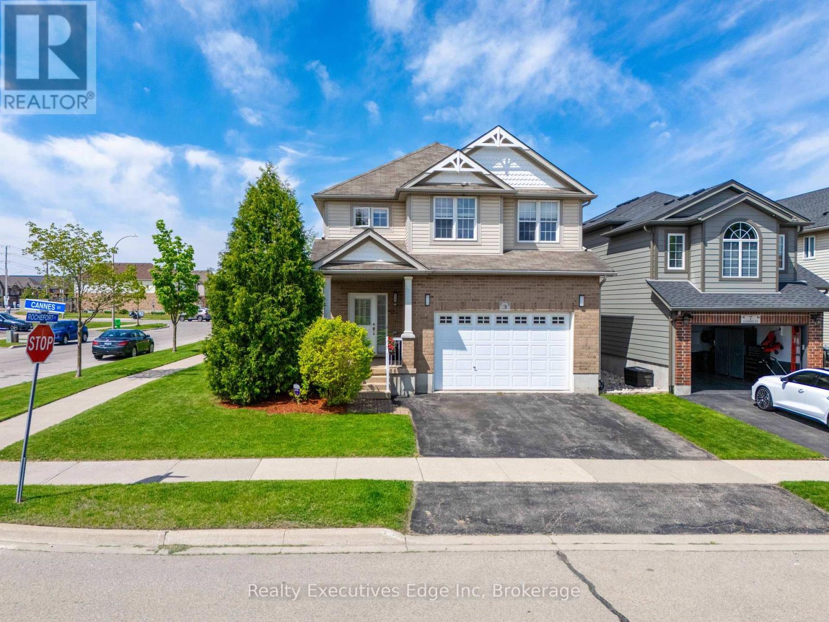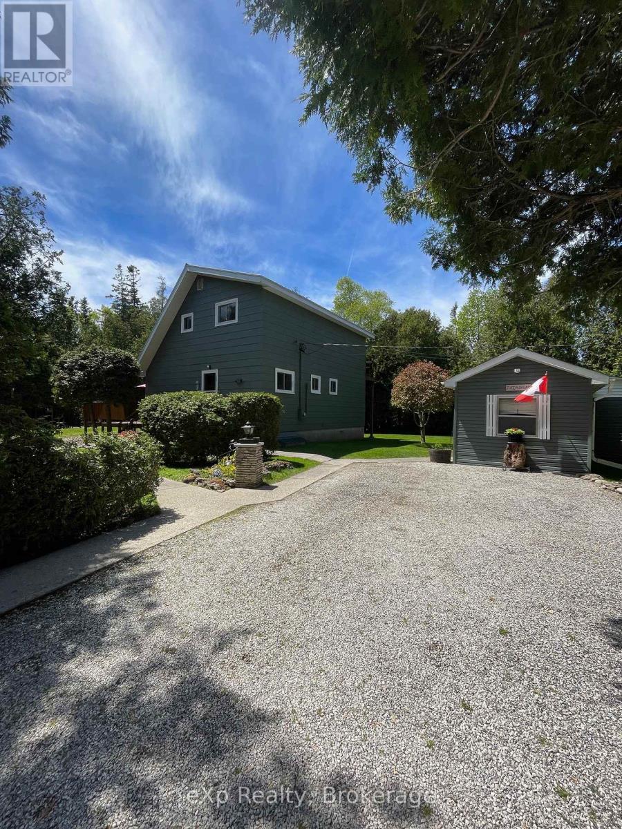140 - 824 Woolwich Street
Guelph/eramosa, Ontario
Welcome to your dream home! This brand-new stacked townhouse offers modern living at its finest, with stunning views of lush greenspace. Designed for comfort and style, this home features an open-concept layout, sleek finishes, and plenty of natural light. Nestled in a prime location, you're just minutes away from schools, shopping centers, dining, and entertainment options. Whether you're strolling through nearby parks, grabbing a coffee at a local café, or running errands with ease, convenience is at your fingertips. With thoughtfully designed interiors, 2 spacious bedrooms, 2 full bathrooms, and contemporary features, this townhouse is perfect for professionals, families, or anyone looking for the perfect blend of nature and urban amenities. Don't miss the opportunity to make this stunning home yours! Photos are virtually staged. (id:59646)
3 Maureen Drive
Seguin, Ontario
Spacious year-round cottage or waterfront home on sought-after Little Whitefish Lake, part of a crystal clear three-lake chain with kilometres of boating available. Set on a gentle treed lot with 114 feet of sandy shoreline, this property is ideal for families, weekenders, or full-time lake living. The main cottage features pine flooring throughout, a wood-burning fireplace plus wood stove, three bedrooms, two full baths, and stunning lake views from many principal rooms. Need space for guests or extended family? The winterized two-bedroom coach house over the garage includes a full bathroom and plenty of room for storage below. There's also a lakefront bunkie for extra sleeping space. Located on a year-round township-maintained road, just 20 minutes from Parry Sound and under 2 hours from the GTA. Whether you're looking for a weekend escape or a full-time lakefront lifestyle, this one checks all the boxes. (id:59646)
739 Erbsville Road
Waterloo, Ontario
Gorgeous bright 7-Bedroom Home (2795 ft2) with a potential separate basement suite (+1106 ft2), 5 bathrooms, a 3-Car garage and scenic views. Discover unparalleled comfort and style in this expansive 7-bedroom residence, perfectly situated just inside the city for serene living with easy access to urban amenities. Set on a generous 130' wide lot, this home offers a harmonious blend of luxury, functionality, and natural beauty. Four bedrooms on the second floor, two on the main floor, and a fully finished basement bedroom with its own separate entrance, ideal for use as either a private suite or rental potential. A grand two-story foyer welcomes you initially, leading to an artistic oak staircase that adds warmth and character to the home's interior. A three-car garage provides ample storage and parking, with direct access to the basement for added convenience. Enjoy tranquil views from the backyard, featuring lush trees and a serene stream, perfect for relaxation and outdoor gatherings. It's located in the city's top school zoning, ensuring excellent educational opportunities. Grocery shopping is just half a kilometer away, and easy access to the city makes commuting a breeze. This home is a rare find, offering versatility, elegance, and a connection to nature. Whether you're seeking a spacious family residence (total living space of 3900 ft2) or an investment opportunity with rental potential, this property caters to your needs. (id:59646)
8 Greaves Avenue
Huntsville (Chaffey), Ontario
Move in and start to enjoy this updated family home amongst great neighbours in Town. Plenty of yard for the kids to enjoy, close to the beach and many things in Huntsville. You need to see it to appreciate the care that's gone into this well priced offering. Enjoy the spacious main floor Kitchen and Dining area with a walk out to a large deck and access to the back yard. Primary bedroom includes an ensuite and plenty of space for living. Downstairs has a third bedroom and large family room with a gas fireplace and a walk out to the level back yard. Combination Laundry, Utility and 2 Pcs. Bathroom off the family room is convenient for the whole family. This home was well loved by the owner. Muskoka life awaits. (id:59646)
57 - 240 London Road W
Guelph (Exhibition Park), Ontario
Welcome to London Lane Townhomes, a sought-after community nestled in the heart of Guelphs vibrant Exhibition Park neighborhood. This charming complex offers a harmonious blend of comfort, convenience, and community living making it an ideal choice for first-time buyers, downsizers, and investors alike. Not only is this home located in one of Guelph's most desirable complexes, but it's also one of the RARE units featuring an attached garage, offering two exclusive parking spaces. If you've been waiting for a sign - THIS IS IT! This fantastic 3-bed, 2-bath home with a fully finished basement delivers unbeatable value. With several updates throughout including a newer furnace (24) and a vibe that just feels right, this one won't wait around. Simply turn the key, move in, and enjoy the perks of maintenance-free condo living - no shovelling, no mowing, just more time to relax and enjoy your home. (id:59646)
634 Kennard Crescent
Kincardine, Ontario
This home will check off a lot of the boxes! 4 bedroom, 4 level backsplit offers more space that it looks, nestled in a family friendly neighbourhood and school zone perfect for raising a growing family. Built in 2008, this home boasts modern amenities and spacious areas to accommodate all your needs. The kitchen is open to the dining room offering an abundance of space for a budding chef. With 3 bedrooms and a 4 piece bathroom on the second floor there is room for everyone. The lower level leads to a comfortable family room with gas fireplace and patio doors to the back yard patio. A 4th bedroom and the second bathroom allows guest to enjoy their own space. The basement level which is almost finished offers even more space. Currently being used as an office and gym and windows for egress are large enough if you required another bedroom. The utility room/laundry room complete this level. The attached garage will house the car during inclement weather with access leading into the house. Enjoy the fully fenced back yard with plenty of perennials and shrubbery. (id:59646)
3 Cannes Street
Kitchener, Ontario
Welcome to a rare gem in the heart of Huron Village. This stunning builders model home is hitting the market for the first time, proudly offered by its original owner. Situated on a premium corner lot, this 3-bedroom, 4-bathroom detached home features over 2,700 sq. ft. of bright, beautifully maintained living space. The main level welcomes you with 9-foot ceilings, an open-concept design, new laminate flooring, and a fresh coat of paint that enhances the natural light throughout the space. Upstairs, you'll find a large family room with soaring 9-foot ceilings, perfect for a private lounge, home theatre, or entertainment hub. The primary bedroom includes a full ensuite, while two spacious bedrooms and a second full bathroom provide comfort and privacy for the entire family. The fully finished basement offers flexible living space, ideal for a fourth bedroom, recreation area, or home office. A dedicated laundry room comes equipped with a washer, dryer, and an extra fridge for added convenience. Outside, the landscaped backyard features a custom-built shed, and the double-car garage with two additional driveway spaces ensures ample parking. Located in an unbeatable spot just 200 m from a Catholic elementary school, 400m to the public school, and within walking distance of Longo's, Shoppers Drug Mart, banks, restaurants, and more. The areas largest recreational park is just 800 m away, with a brand-new multiplex and indoor pools currently under construction. With its spacious layout, prime location, and move-in ready condition, this home is ready for its next chapter. Schedule your private showing today. (id:59646)
245 Whiskey Harbour Road
Northern Bruce Peninsula, Ontario
Welcome to 245 Whiskey Harbour a charming retreat nestled in the quaint neighbourhood of Pike Bay.This delightful home features 3 bedrooms and 2 bathrooms, with the added convenience of main floor laundry. The primary bedroom boasts a private balcony, perfect for enjoying peaceful mornings or starry evenings.Step inside and experience rustic, cozy charm throughout. The living and dining rooms showcase beautiful maple flooring, while upstairs youll find a mix of warm red pine and soft carpeting. A wood stove adds to the warmth and ambiance, creating the perfect setting for relaxing evenings.Outside, the property is just as inviting. Enjoy gorgeous landscaping, a well-tended garden, and a detached garage with a poured concrete floor and hydro ideal for projects or extra storage. Theres also a wood shed, two separate driveways, and new eavestroughs recently installed on the home.Whether you're seeking a year-round residence or a weekend getaway, 245 Whiskey Harbour offers a unique blend of natural beauty, character, and practical features. (id:59646)
425 Elgin Street
Huron-Kinloss (Lucknow), Ontario
Welcome to your dream home! This stunning turn-key brick home is nestled on a quiet, family-friendly cul-de-sac, just steps away from the elementary school making it the perfect place to settle and grow. Step inside to discover an inviting, updated kitchen thats a chefs delight, seamlessly connecting to the dining room and patio access to the balcony. With 3+1 spacious bedrooms and 2 full bathrooms, theres plenty of room for the whole family.The walkout lower level offers a versatile rec room complete with a cozy natural gas fireplace and a stylish bar ideal for entertaining or relaxing evenings in, plus a spacious foyer with laundry. Enjoy effortless indoor-outdoor living with a breathtaking, tiered composite deck, featuring a dedicated BBQ area and ample space for gatherings, all overlooking a private backyard. Additional highlights include a detached garage for extra storage or parking, ashpalt laneway and thoughtful modern updates throughout. This move-in-ready gem combines comfort, style, and convenience in one exceptional package. Don't miss your chance to call this beautiful house your forever home! (id:59646)
17 St Boniface Drive
Woolwich, Ontario
Nestled in the quaint and historic village of Maryhill, this beautifully maintained solid brick bungalow is set on a generous 0.42-acre corner lot that is gracefully lined with mature trees, offering both privacy and a peaceful, natural backdrop. Inside, discover a spacious and functional layout, beginning with a bright, eat-in kitchen perfect for everyday family meals. Patio sliders from the dinette lead out to a great-sized deck with a gazebo- ideal for entertaining or simply enjoying the outdoors. A cozy formal living room with a gas fireplace adds warmth and elegance to the main living space, complemented by a formal dining room, creating a dedicated space for hosting gatherings. The main floor boasts three well-appointed bedrooms, including a primary suite with a walk-in closet and a private 3-piece ensuite. A 4-piece main bathroom, main floor laundry room, and ample storage add convenience to daily living. The finished basement expands your living space significantly, featuring an expansive recreation room with a wet bar area, a fourth bedroom, a cozy office space, and an additional 3-piece bathroom. This offers a prime configuration for guests, working from home, or multi-generational living. Outdoors, the property continues to impress with a 2-car garage and a triple-wide driveway allowing parking for 5 vehicles. Located just minutes from walking trails, golf courses, and within convenient commuting distance to Kitchener-Waterloo and Guelph, this home combines rural serenity with urban accessibility. (id:59646)
11 Candlewood Drive
Guelph (Willow West/sugarbush/west Acres), Ontario
Welcome to 11 Candlewood Dr, a beautifully renovated move-in-ready FREEHOLD townhouse nestled in one of Guelphs most family-friendly neighbourhoods! This delightful 3-bdrm, 3.5-bathroom home offers perfect blend of modern updates & comfort all backing onto serene Deerpath Park. Step onto the inviting front porch & into spacious foyer featuring dbl closet, keeping your entryway clutter-free. Heart of the home is a newly renovated kitchen boasting S/S appliances, laminate counters, stone backsplash & breakfast bar that overlooks the living room-ideal for casual dining & entertaining. For more formal gatherings the dining area can easily accommodate a large table for family dinners! Sunlit living room features luxury vinyl plank flooring, striking feature wall, ample pot lighting & oversized garden doors that flood the space with natural light& provide a seamless indoor-outdoor flow. Convenient 2pc bath & laundry room with garage access complete the main level. Upstairs the spacious primary bdrm offers a large window, W/I closet & ensuite with massive vanity. 2 add'l bdrms with ample closet space & 4pc bath provide comfortable accommodations for family & guests. Finished bsmt adds valuable living space with rec room featuring luxury vinyl plank flooring, feature wall & ample pot lighting-perfect as a playroom, teenager's retreat or guest area. Updated bathroom with modern vanity &beautiful tiled floors adds to the functionality. Enjoy outdoor living on the newly built deck, perfect for BBQs with friends, overlooking a generously sized, fully fenced yard with beautiful gardens & mature trees. Shed provides add'l storage & with no neighbors behind, you can relax in privacy. Short stroll from Taylor Evans PS & St. Francis of Assisi Catholic School. Close to the West End Community Centre offering swimming pools & skating rink. This home is ideally situated, enjoy easy access to Costco, Zehrs, LCBO & restaurants. Seconds from Hanlon Pkwy allowing for quick access to 401. (id:59646)
48 Povey Road
Centre Wellington (Fergus), Ontario
Like New, Without the Wait! Why wait to build when you can move into this beautifully upgraded Angus model semi-detached in Fergus? This 3-bedroom, 3-bathroom home shows like a model and stands out in every way. Thoughtfully designed and meticulously maintained, it features quartz countertops throughout, high-end appliances, a cozy gas fireplace, and upgraded showers that add a touch of luxury to everyday living. From the moment you step inside, you'll notice the quality finishes and modern touches that elevate this home above the rest. Whether you're entertaining in the open-concept main floor, relaxing by the fireplace, or unwinding in your spacious primary suite, this home offers comfort, style, and convenience. Located in a growing Fergus neighbourhood close to parks, schools, and local amenities, this home is perfect for families, professionals, or anyone looking to enjoy modern living in a vibrant small-town community. (id:59646)


