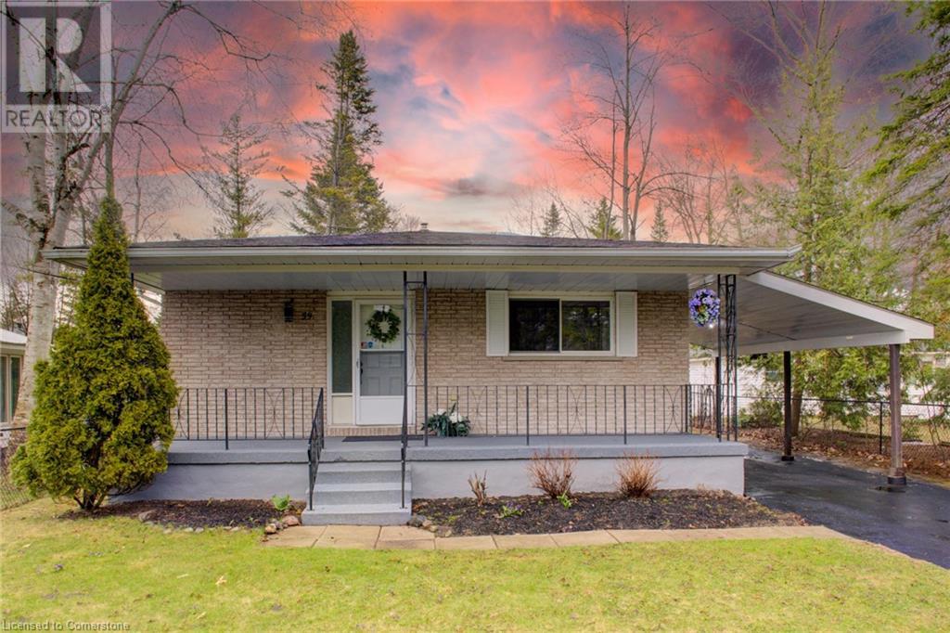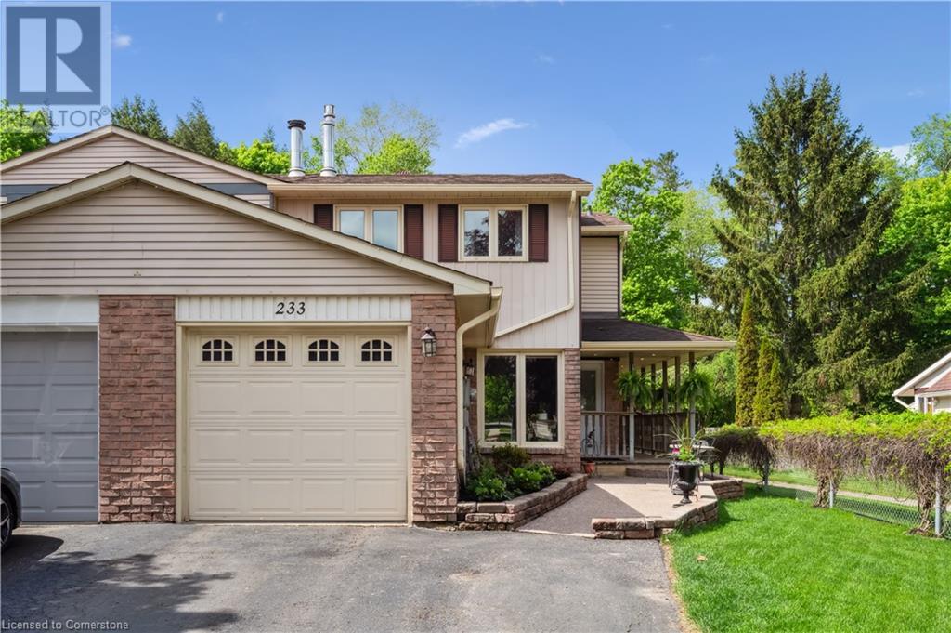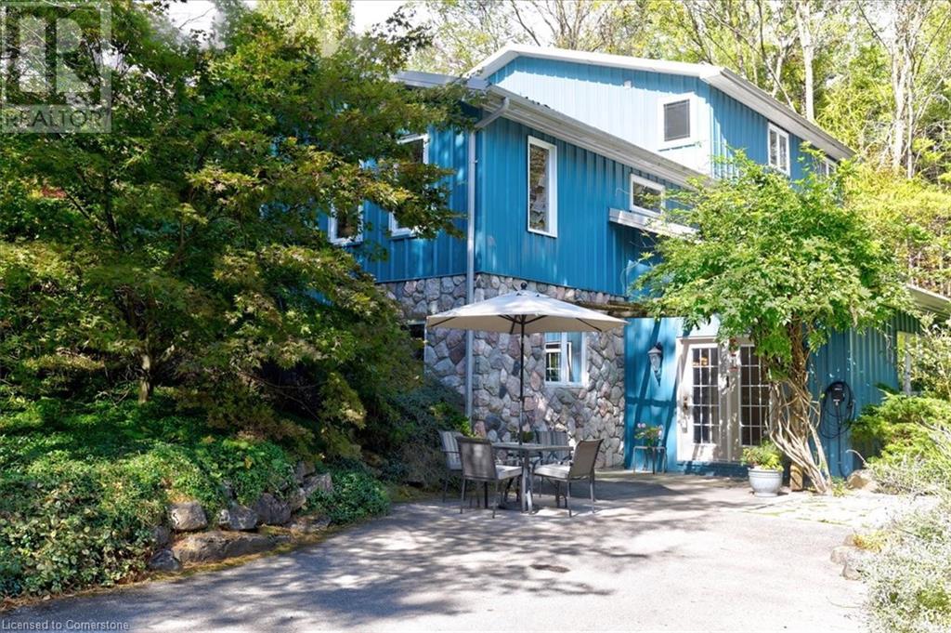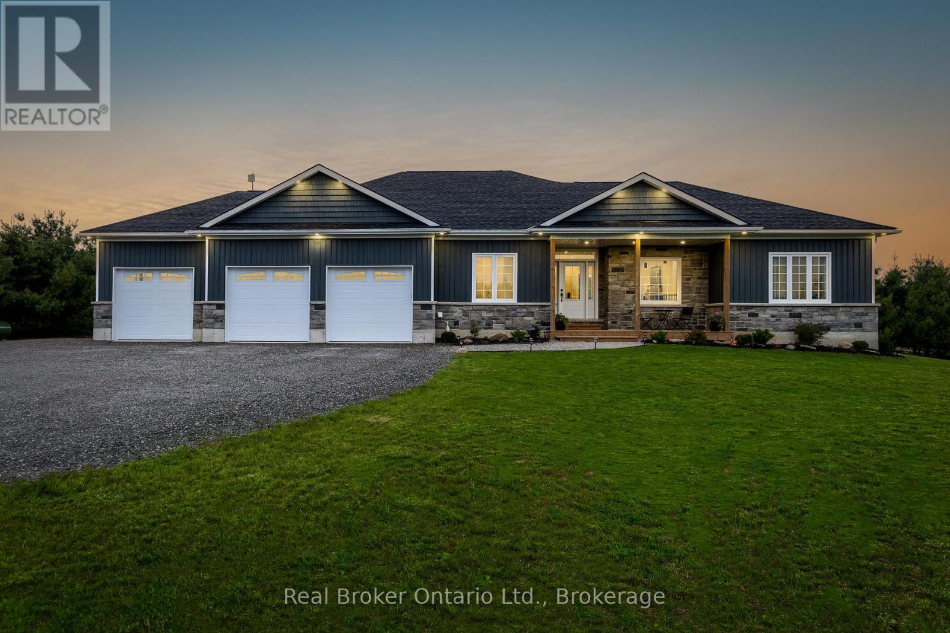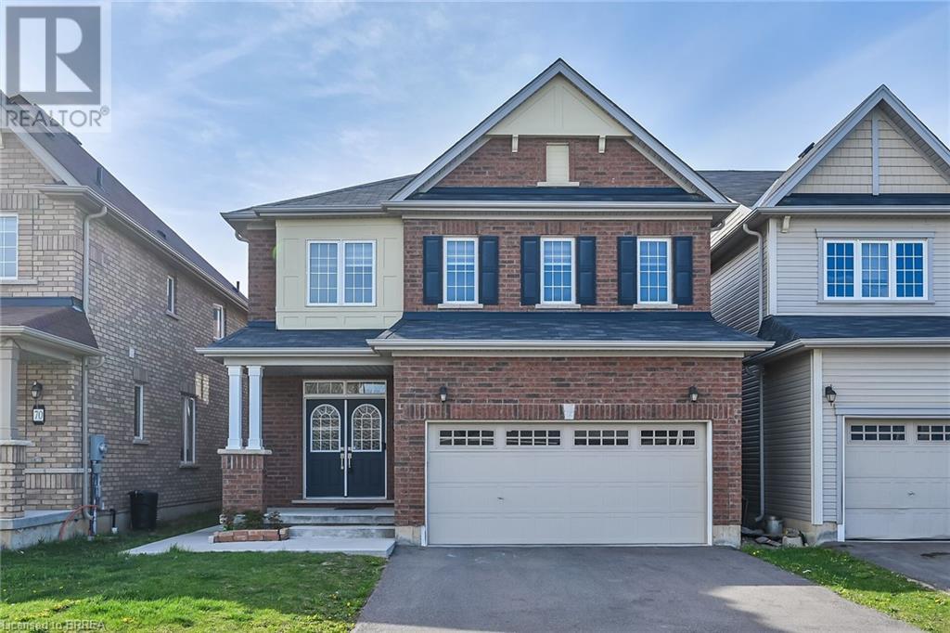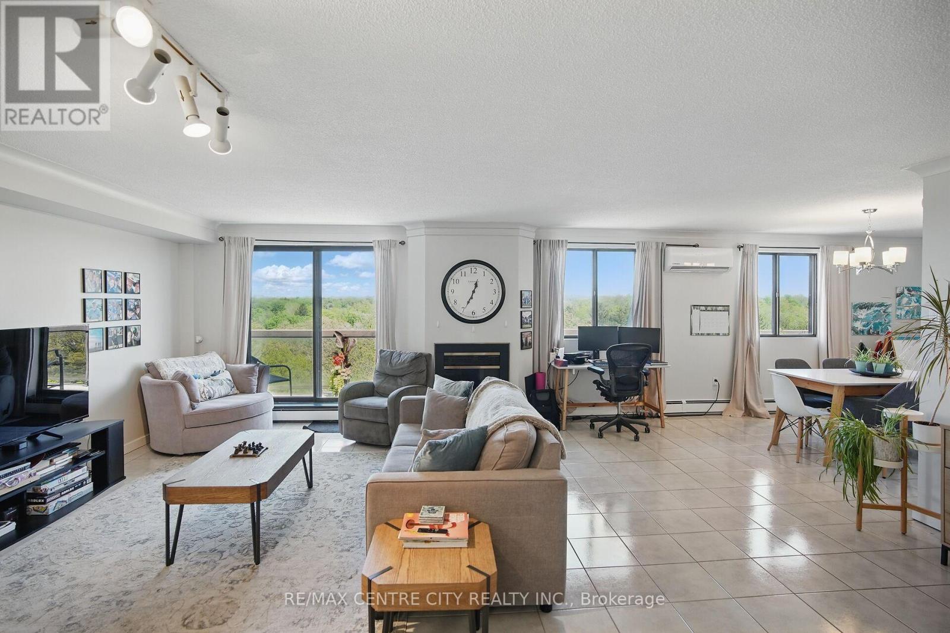192 Snyder Avenue N
Elmira, Ontario
Welcome to 192 Snyder Avenue North, this elegant 2-storey residence offers a blend of comfort, style and outdoor indulgence. Boasting 3 spacious bedrooms and 2.5 baths, this thoughtfully designed home is nestled in one of Elmira's most desirable communities, just moments from the picturesque Kissing Bridge Trail, a scenic golf course, and schools. Step inside a beautifully appointed open-concept main floor where natural light flows effortlessly through the expansive living space. The spacious kitchen, complete with modern finishes and ample storage, opens seamlessly to the dining and living areas - ideal for intimate gatherings or entertaining. A sleek two-piece powder room on the mail level adds convenience for guests. The real showstopper awaits outside. Step through the dining area's 8 ft sliding door onto a private backyard oasis designed for both relaxation and celebration. Unwind beneath a charming pergola in your tranquil sitting area, host unforgettable summer evenings around the BBQ, or take a refreshing dip in your own above-ground pool - an inviting centerpiece for sun-soaked days and family fun. Upstairs, the beautifully designed second level features an additional family room that offers flexible living space for cozy movie nights, a kids' play area, or a stylish lounge. The primary bedroom boasts a full ensuite, while two additional bedrooms and a full bath provide comfort and privacy for family or guests. The unfinished basement offers the potential to create a personalized space - whether a home gym, theatre room, or stylish office. Perfectly situated near parks, local amenities, and the acclaimed Waterloo Woolwich Memorial Centre with its ice rinks, aquatic facilities, and fitness center, this home also places you at the heart of Elmira's vibrant community spirit. Don't miss the town's cherished Maple Syrup Festival, a local tradition that brings the neighbourhood together each year. (id:59646)
59 59th Street S
Wasaga Beach, Ontario
**Charming & Modern Bungalow in Wasaga Beach! ** Positioned on a serene and private cul-de-sac, this newly renovated 3-bedroom, 1-bathroom bungalow is your perfect move-in ready family home or stylish weekend getaway! Sitting on a generous 50' x 147' lot, this 4 season gem blends modern upgrades with tranquil outdoor living, and it's just an 8-minute stroll to the sandy shores of beautiful Wasaga Beach. Step inside and you'll discover a bright, open interior with views straight through to the backyard, all new engineered vinyl flooring throughout, new kitchen cabinetry and beautiful quartz countertops with barstool island seating, gas stove, main floor laundry, a fresh new 4 piece bathroom and convenient Wifi light switches that can be voice controlled by your favourite smart home devices. The heart of this home flows effortlessly, ideal for cozy nights or entertaining the whole family. Outside, is a sprawling 28-foot-wide front porch overhang that welcomes you, framed by majestic, tall cedar trees to enhance the privacy. The stunning private backyard is an oasis, featuring cascading decks, vibrant raspberry bushes, mature fruit trees, two sheds for ample storge, and parking for three vehicles. The crawl space below is pristine and clean with a poured concrete floor and new furnace. Whether you're sipping morning coffee on the porch or hosting summer barbecues on the multi-level decks, this property offers the perfect blend of relaxation and modern flair. Don't miss your chance to own this slice of paradise in one of Ontario's most coveted beachside communities! **Schedule your viewing today** (id:59646)
208 Michener Crescent
Kitchener, Ontario
Welcome to 208 Michener Cres., Kitchener! This beautiful 4-bedroom family home is located on a great street in a coveted family neighbourhood. From the moment you walk up to this meticulously cared-for home, you will fall in love with the location and everything the home has to offer. It offers a beautiful stone walkway up to the covered front entry, ample natural light, a convenient layout, and updated kitchen and bathrooms. On the main floor, you will find a living room with big, bright windows, an eat-in kitchen and separate formal dining and family rooms. The main floor is finished off with a 2-piece bathroom and a laundry/mud room off the 2-car garage. The upper deck, which walks out from the kitchen, has a new retractable awning and overlooks the cherry blossom and other large, beautiful trees and manicured gardens. The landscaped backyard backs onto a quiet walking trail, which brings you right to the 25km long Walter Bean trail (this connects you to multiple natural parks and crosses the Grand River). Upstairs, you will find a beautiful, bright primary bedroom with a walk-in closet, a large 4-piece ensuite bathroom, and 3 more large bedrooms and another spacious 4-piece full bathroom. The walk-out basement is partially finished and flooded with natural light from the many large windows and a big sliding patio door. This walk-out basement is perfect for those looking to add an in-law or multi-generational space. Lastly, the location of this home is truly ideal. Aside from being in a great family neighbourhood, it is close to Highway 8 and the 401, minutes to all shopping, great schools, Chicopee Ski Hill, Waterloo Airport and the Stanley Park Community Rec Centre. You are going to love the location as much as the home. (id:59646)
233 Bechtel Drive
Kitchener, Ontario
Welcome to 233 Bechtel Drive, where every day feels like a getaway. This beautifully maintained home backs onto lush greenspace with a forest and meandering creek, offering rare privacy and a natural backdrop that’s hard to find in the city. Step into the backyard and you’ll find your own personal oasis — a covered deck perfect for morning coffee or evening drinks, an updated pool with that essential south-western exposure for afternoon sun and summer fun, and a hot tub made for year-round relaxation. Whether you’re hosting a weekend barbecue or unwinding after work, this space delivers the serenity and lifestyle you’ve been looking for. Inside, the layout is ideal for families or those who love to entertain. The main floor features a bright, welcoming living room, an open kitchen with dining space, and a convenient powder room. Upstairs offers three comfortable bedrooms and a full bath, while the finished basement adds a cozy rec room and plenty of storage. The attached garage and double driveway make coming and going easy, but with a setting like this, you’ll never want to leave! Tucked away in a quiet, family-friendly neighbourhood and just minutes from schools, parks, and shopping, this home offers the perfect blend of comfort, nature, and convenience. Call or txt and book your showing today! (id:59646)
7204 Concession 1 Road
Puslinch, Ontario
Prepare to fall in love with this exceptional 10-acre property, offering complete privacy amidst a beautiful forest setting with ample space for your entire family. The spacious three-story home features a modern, energy-efficient design with geothermal heating and cooling, providing over 3400 sq. ft of total living space. The main floor welcomes you with a bright living room and dining area, a generously sized kitchen, a full 4-piece bathroom, and a large bedroom, presenting excellent in-law suite potential. The second level is sure to impress with an expansive family room featuring a striking stone fireplace, two patio door walkouts, and abundant natural light. You'll also find a den, a powder room, and a versatile room ideal as a large bedroom or a wonderful home office. The third level offers two additional bedrooms, each with its own private ensuite bathroom. The primary bedroom, situated at the back of the home, boasts stunning forest views, a walk-in closet, and a large 5-piece ensuite. In total, the home includes four bedrooms and three and a half bathrooms. Additional highlights include an attached garage with inside entry, a nice front lawn, two storage sheds, and relaxing walking trails throughout the property. The gravel driveway leads to a spacious asphalt drive in front of the house, with a secondary large parking area beyond the home perfect for extra vehicles or storage. This unique property truly needs to be seen in person to fully appreciate its charm and features. Please note that some rooms have been virtually staged. Contact your realtor today to schedule a private showing before this incredible opportunity is gone (id:59646)
19 Ellis Avenue
Kitchener, Ontario
Attention Investors, First-Time Buyers & Multi-Generational Families! This updated and well-maintained 4-bedroom, 2-bathroom home offers exceptional flexibility and value in a highly walkable location—just minutes to the Spur Line Trail, Downtown Kitchener, Train Station (GO & VIA Rail), Google offices, public transit, and Uptown Waterloo. The main floor features a bright and spacious open-concept layout, complete with new luxury vinyl plank flooring (2024) throughout. The kitchen offers generous cabinetry and prep space, with main floor laundry and a flex space perfect for a home office or 4th bedroom. Upstairs, you’ll find three generously sized bedrooms and a full 4-piece bathroom. The basement offers excellent potential as an in-law or nanny suite, with a separate entrance, its own kitchen, 3-piece bathroom, laundry, bedroom, and large rec room with egress window. Enjoy outdoor living on the private deck (new in 2021), complete with privacy screens, and benefit from the double car driveway and low-maintenance exterior.Key Updates Include: Steel Roof (2018), Eavestroughs (2019), Furnace (2022), Windows (2023, Hot Water Heater (2024), Laminate Flooring (2024), Washer (2024), Deck with Privacy Screens (2021) Don't miss out on this centrally located, move-in ready home with income or multi-generational potential. Book your showing today! (id:59646)
142401 15 Side Road
East Garafraxa, Ontario
This stunning custom-built bungalow is nestled on a peaceful 1.25-acre lot, offering modern living in a tranquil country setting. Just under two years old, the home boasts an open-concept floor plan featuring a bright kitchen with custom backsplash, stainless steel appliances, pot filler & large island, seamlessly overlooking the living and dining areas. Expansive windows flood the main living space with natural light and offer beautiful views of the surrounding landscape. The thoughtfully designed layout offers privacy with the spacious primary bedroom located on one side of the home, complete with a luxurious ensuite with heated floor and walk-in closet. Two additional bedrooms are situated on the opposite side, perfect for family or guests. Enjoy convenient access from the oversized 3-car garage into a private mudroom, complete with a laundry room and powder room. The garage features 11'6" ceilings, drywall finish, one extended-depth bay, and three garage door openers with remotes. The basement has been thoughtfully laid out for a potential in-law suite, featuring two bedrooms (one currently used as a gym), a large roughed-in bathroom, and a spacious open area with plumbing and electrical ready for a kitchen or wet bar. A separate entrance from the garage and large windows provide natural light and functionality. Mature trees line two sides of the lot, with additional maple trees recently planted along 15th Sideroad for enhanced privacy and picturesque views. Only a short drive to Orangeville! (id:59646)
68 Cooke Avenue
Brantford, Ontario
Welcome to this spacious and well-maintained 2-storey all brick home located in the desirable West Brant community. Main floor features an open concept living space, perfect for entertaining, large eat-in kitchen with patio doors leading to a fully fenced yard and 2 pc powder room. Upper level boasts 4 generously sized bedrooms and 2 bathrooms. Master bedroom complete with ensuite and walk in closet, this property is perfect for families seeking both comfort and convenience. Enjoy the benefits of a full basement, providing ample storage or potential for additional living space. The home includes laundry facilities on both the lower and upper levels, adding everyday convenience. Outside, you'll find an attached 2-car garage and a private double-wide driveway with parking for 2 more vehicles—ideal for multi-vehicle households or entertaining guests. Situated in a quiet, family-friendly neighbourhood, this home is just steps from parks, playgrounds, and is close to shopping, schools, and more. A perfect blend of suburban peace and city convenience. Don’t miss your chance to make this West Brant gem your new home! (id:59646)
2 Hidden Court
Brantford, Ontario
Welcome to this beautifully updated, move-in-ready side split tucked away on a quiet court in one of the most sought-after North End locations. With pride of ownership throughout, this home offers stylish finishes, smart updates, and the perfect layout for family living. Step into the spacious living room filled with natural light from the large bay window. The open dining area flows into a stunning, high-end kitchen with new premium appliances and luxury vinyl plank flooring (2023) throughout the main level. Just a few steps up, you'll find three generous bedrooms and a tastefully updated 4-piece bathroom (2020). Downstairs, enjoy a large and cozy family room—ideal for entertaining, movie nights, or game days—complete with custom built-in cabinetry. A modern 3-piece bathroom with a glass shower (2020) and a versatile fourth bedroom or home office complete this level. A few steps below, you'll find a spacious rec room (LVP floors 2024) and ample storage in the dedicated furnace/laundry room, featuring a new furnace and hot water tank (2024). Additional features include an attached single-car garage, double-wide driveway with room for multiple vehicles, and a fully fenced backyard—perfect for kids, pets, or relaxing outdoors. All this is just minutes from top-rated schools, shopping, parks, and quick highway access. This is the North End lifestyle you've been waiting for—come see it in person and fall in love! (id:59646)
1309 Concession 1 Road S
Canfield, Ontario
Incredible 65.17 acre Rural Farm Package located 10 mins east of Cayuga fronting on quiet, paved secondary road less than 30 mins to Hamilton - 15 mins northwest of Dunnville - similar distance southeast of Binbrook in-route to Grand River. Positioned proudly on this beautiful natural canvas is 1999 built brick bungalow introducing 1500sf of country inspired interior & 1500sf partially finished basement level - complimented w/full length covered front porch & huge 480sf rear entertainment deck leading to 18x30 in-ground, heated, salt water pool-2013. Ftrs open concept design highlighted w/family sized kitchen sporting ample cabinetry, SS appliance & patio door deck walk-out - segues to comfortable living/dining room boasting soaring 16ft cathedral ceilings, chalet style street facing windows & adjacent front foyer - continues past 5pc bath, laundry room to private east wing where 3 roomy bedrooms are situated. Low maintenance engineered hardwood flooring enhance the rustic ambience & inviting interior décor. Partially finished lower level incs 4th bedroom, 3pc bath, multiple utility/storage room & large unblemished area incs WETT certified wood stove - ready & waiting for a family room finish. Extras - 200 amp hydro, 2500 gal cistern, p/g furnace, AC, UV water purification, preferred front yard septic field location & massive aggregate parking lot/equipment compound. Now for the Mechanic, Truck Driver, Hobbyist or Shop Lover - check out 30x50 shop ftrs insulated walls/ceiling, 2-12x12 insulated roll-up doors, hydro, p/g furnace, concrete flooring, new steel sided exterior-2025 & metal clad roof covering - BUT WAIT - there’s more - another 50x50 steel I-beam free span, metal clad shop with equipment sized doors & hydro - just imagine all the fun Boys or Girls can have with their Toys! Expanding Cash-Cropper or Dairy Farmer will appreciate 50-55 acres of well managed, rolling workable land. Well priced “Home on the Range” property checking all the boxes. (id:59646)
5086 Township Rd 1
Guelph/eramosa, Ontario
Attention farmers and land bankers - 54 Acres of prime farmland with frontage on two roads! The property sits in a premier location between Guelph, Cambridge, and Kitchener/Waterloo. It is some of the better land you will find in the region - equipped for barley, garlic, sod, and many other cash crop uses. The land will be severed from the existing home on the property. This is a rare opportunity to secure a top-tier agricultural property in a prime location. Contact us today for more information and to schedule a viewing! (id:59646)
703 - 1255 Commissioners Road W
London South (South B), Ontario
Rare Penthouse Condo in the Heart of Byron Village. Welcome to this rare and elegant 2-storey penthouse condo nestled in the vibrant heart of Byron Village, offering over 1,800 sq ft of bright, beautifully designed living space. Backing onto scenic Springbank Park, this exceptional condo features 4 private balconies and stunning views of the park. The main floor features a spacious open-concept layout with a modern kitchen offering ample white cabinetry, a peninsula with breakfast bar, stylish backsplash, double sink, and stainless steel appliances. The inviting living room with a cozy fireplace opens to a large balcony, perfect for entertaining or quiet mornings. A formal dining area and a versatile den with its own balcony offer additional flexible living space ideal for a home office, family room or easily converted to a third bedroom. A full 3-piece bath and convenient in-suite laundry complete the main floor. Upstairs, enjoy a generously sized primary suite with two double-door closets, a private ensuite, and its own expansive balcony retreat. A second bedroom also includes an ensuite, closet, and direct access to a private balcony. A large storage closet adds practical function to the upper level. With abundant in-unit storage, this condo is as functional as it is stylish. Located just steps from shops, cafes, restaurants, a library, and more, you'll love the convenience of urban living in one of London's most sought-after neighbourhoods. Explore endless walking and cycling trails through Springbank Park with easy access to downtown London and Western University. Don't miss this rare opportunity to own a one-of-a-kind penthouse in an unbeatable location! (id:59646)


