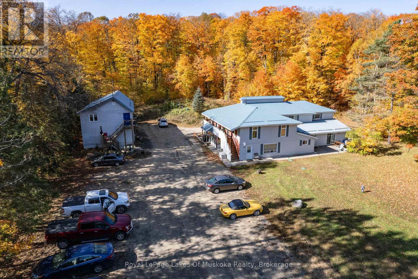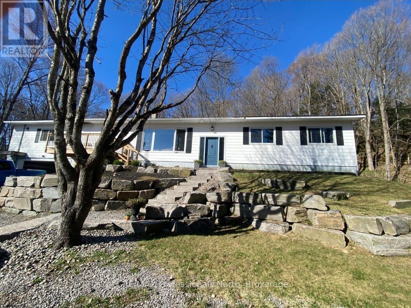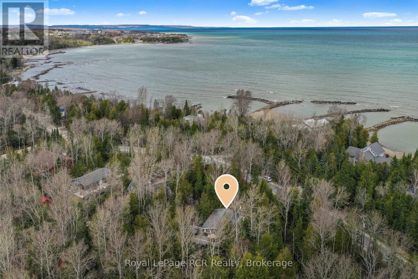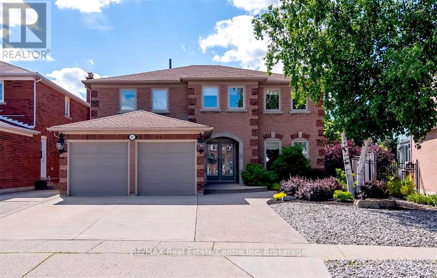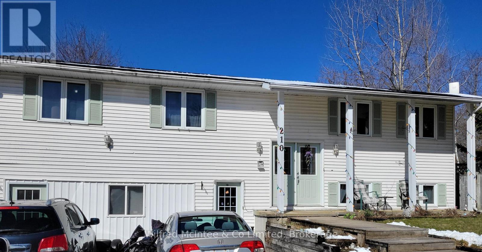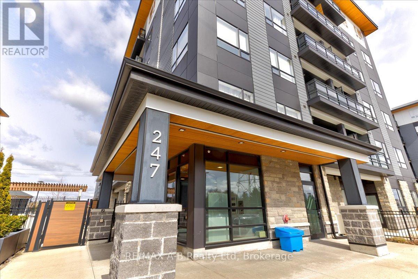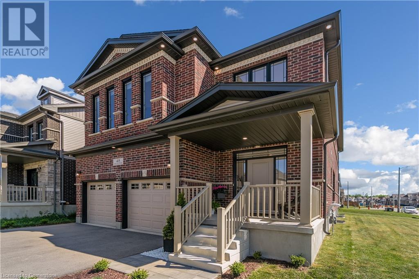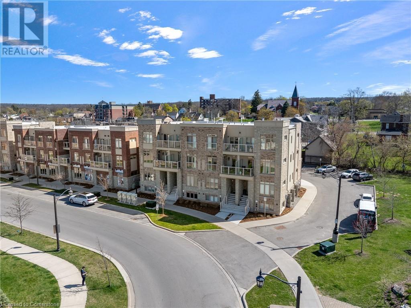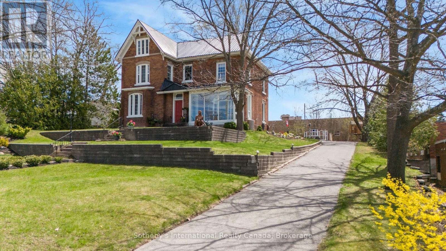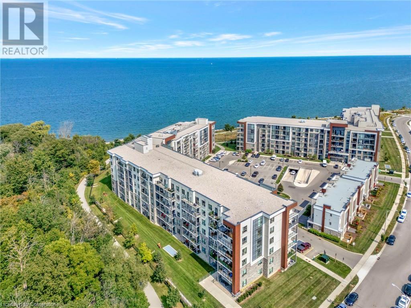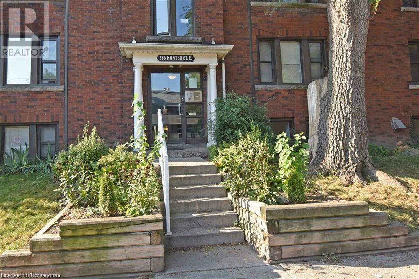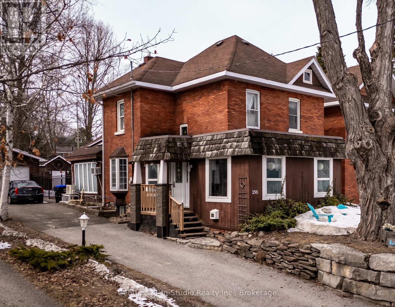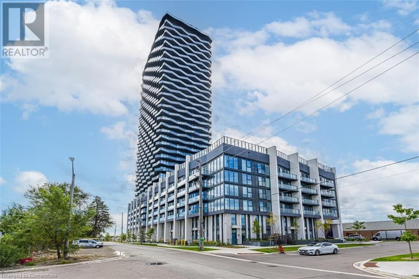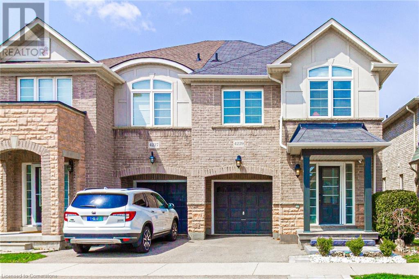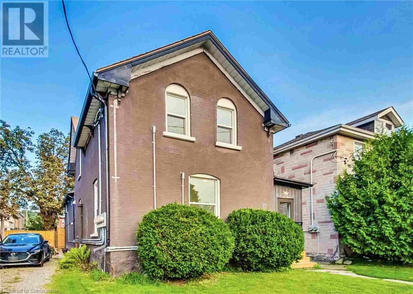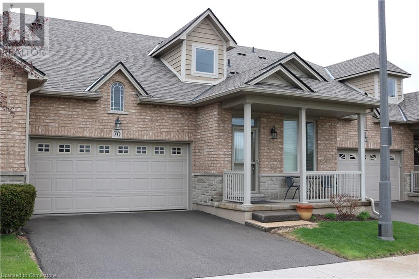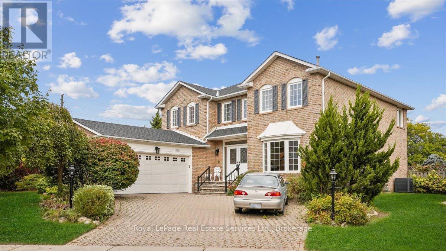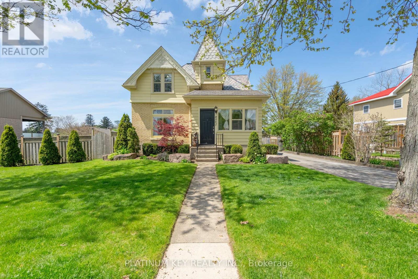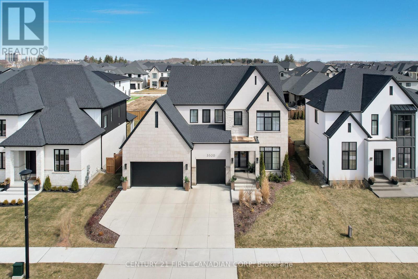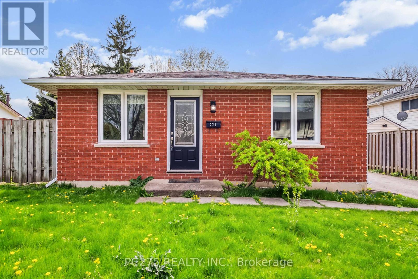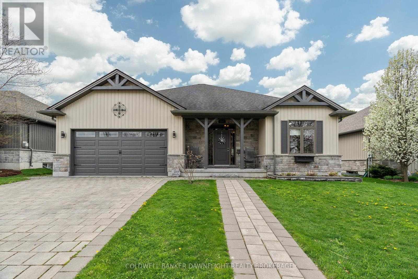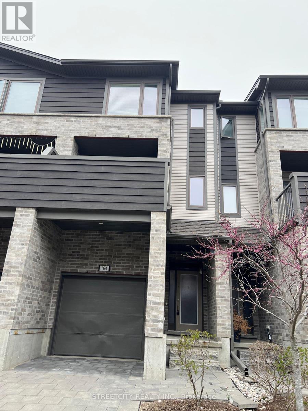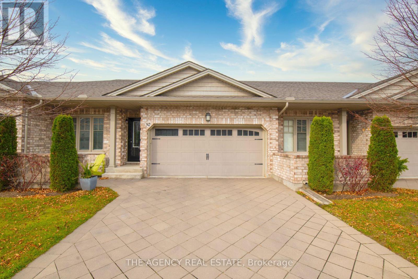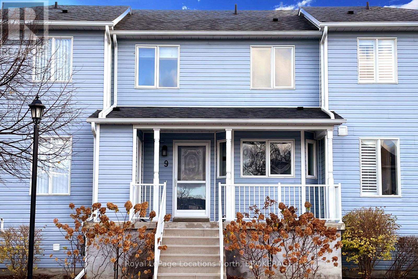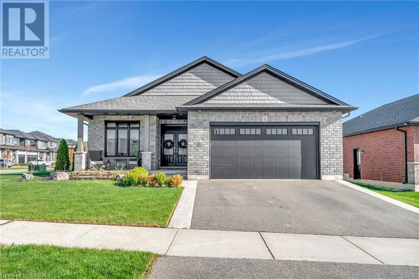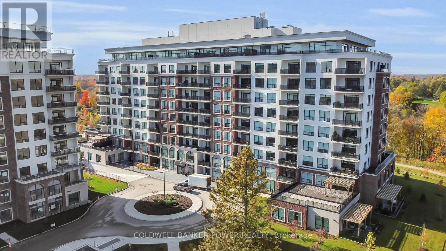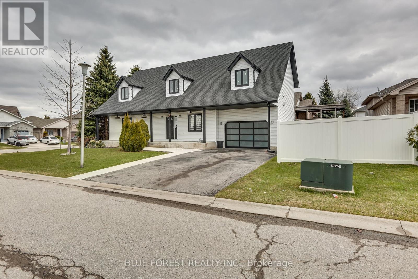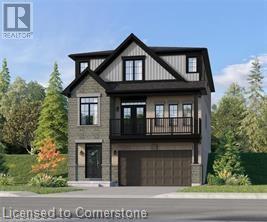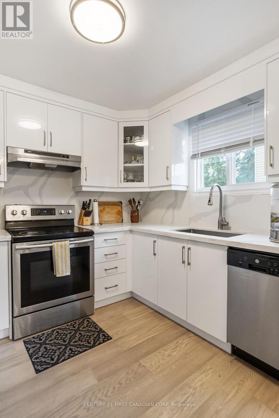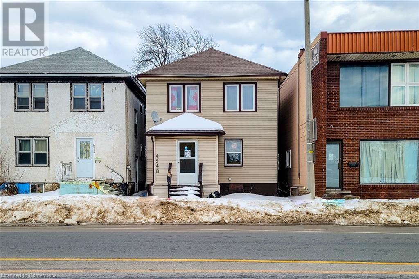44983 Orange Hill Road
Howick, Ontario
Legend says this is the highest point in Howick Township and I think I believe it! There is a fantastic view from every angle. River, rolling hills, trees and sky! The 3 bed, 1 bath stone home shows well with main floor laundry, large rooms, tall windows with those deep window seats only stone homes can provide, tall trim, attached garage and brand new kitchen! The septic, furnace and water were new in 2022. On the property you will find a large 32' x 40' shop, with its own panel. And don't forget the bank barn ready for your animals, toys or other hobbies! This is a beautiful spot that sparks the imagination. Call for your realtor for your private viewing today! (id:59646)
1070 592 N
Perry, Ontario
The "Blue Jay" is a large, two building multi residential rental property with 10 units located across from Clear Lake, with the public boat launch and beach close by. A New well system was installed December 2024. Each building has it's own separate septic system. Evergreen Heights Public School and Highlands Child Care Centre is located 7 minutes away in Emsdale while the hustle and bustle of Huntsville is only 12 minutes away. A further income potential, the utility room has 3 hook up locations for laundry to add coin washers and dryers. Each unit has separate entrance. Parking accommodates 20+ vehicles. Building 1 has six large, 850+ Sq. Ft per unit, 2 bedroom units. Tenants pay their own hydro/heat. Every unit has had updates, 2 units renovated, 2021 & 2023. Building 2 is NOT subject to rent control, and was completed September 2019. 2 Units are 1 bedroom PLUS den, and 2 units are 1 bedroom, heat and hydro is included for these units. With a current gross annual rent of $158,256.12 and low operating costs of $17,030.36 - this multi residential property could be a great investment to expand your portfolio! (id:59646)
3001 Ravenscliffe Road
Huntsville (Stisted), Ontario
Discover a unique opportunity to own a spacious home offering privacy and a two bedroom inlaw suite nestled on 4 private acres. This property offers exceptional value with a generous layout that includes an oversized attached two-car garage, accessible through a basement-level door leading into a workshop. A large open breezeway connects the main house to the separate main-floor in-law suite, offering flexibility for multi-generational living or potential rental income. The house has been extensively renovated: new kitchen and appliances (2022), bathroom, deck and stairs at the front of the house, windows and doors (2022), roof shingles (2015) and the bedrooms have been drywalled & painted. A gorgeous wood accent wall installed in the comfortable living room. The Lower Level, has a large storage / utility room. The in-law suite has been refreshed with a new kitchen and bathroom vanity, flooring and toilet plus trim and paint throughout. It has a large 3 piece washroom, it's own hot water tank, large kitchen and comfortable living room. This home is now stunning with details still being attended to. The exterior has also received a re-fresh with extensive granite steps and wall, creating a beautiful flower garden having been added to enhance the curb-appeal. The backyard is peaceful and tranquil with beautiful lighting for a cozy campfire at night. with the large property, you could add a substantial vegetable garden. For comfort and convenience, an 18 KW Generac with auto-transfer switch was installed. Located just down the road from Buck Lake Beach, you'll enjoy the perks of nearby waterfront living without the higher taxes. Surrounded by nature, the property boasts beautiful front gardens and a cozy firepit area at the back perfect for peaceful evenings or entertaining guests. With no close neighbours, its an ideal setting for those seeking privacy and room to grow. Don't miss this beauty - - - book a showing today! (id:59646)
112 Cameron Street
Blue Mountains, Ontario
Rare Offering on Coveted Cameron Street in Thornbury! Discover the charm of this inviting 3-bedroom, 2- bath home, ideally situated on a private, tree-lined lot with direct water access to Georgian Bay just steps away. Thoughtfully designed for entertaining, the upper level is bright and airy, featuring vaulted ceilings and picturesque windows. The kitchen offers a walkout to a generous deck complete with a hot tub and a natural gas BBQ line, perfect for relaxing or hosting family and friends. Cozy living and dining areas are warmed by a gas fireplace and open onto a spacious, west-facing deck, ideal for soaking up the afternoon sun and evening skies. Outside, enjoy tranquil evenings gathered around the fire pit. 200 Amp panel, 2 sheds, main floor laundry by the bedrooms. This property offers a peaceful setting that feels like a true escape, yet is just minutes from Thornbury's vibrant downtown, harbour, restaurants, and shops, with the Georgian Trail, golf courses, and ski hills close by. Whether you're looking for a serene weekend retreat or a welcoming full-time home, this exceptional property delivers. (id:59646)
667 Burnett Avenue
Cambridge, Ontario
Stunning 6-bdrm, 5-bathroom home W/over 5500sqft of luxurious living space! Nestled on large lot in sought-after Saginaw/Clemens Mills neighbourhood, this meticulously maintained home offers elegance, functionality & entertainers dream backyard W/saltwater sports pool! Grand foyer W/wood staircase sets the tone for the refined finishes found throughout. LR W/hardwood, crown moulding & large windows. French doors lead to DR W/crown moulding & ample space making it perfect for hosting dinner parties. Kitchen W/stone counters, glass tile backsplash & high-end S/S appliances incl. B/I stovetop & oven. Centre island W/bar seating, add'l eat-up counter & B/I wine fridge make space ideal for entertaining. Sliding doors off kitchen lead to backyard enhancing indoor-outdoor living. FR W/floor-to-ceiling wood-burning fireplace & window provides scenic views of backyard. Spacious office W/hardwood, 2pc bath W/modern vanity & laundry room W/outdoor access completes main level. Upstairs primary suite W/crown moulding, French doors & closet space. Spa-like ensuite W/floating vanities, soaker tub & glass shower. 2 add'l bdrms share 4pc Jack & Jill bathroom with tub/shower, 2 other bdrms have access to other 4pc bath W/dbl sinks, quartz counters & storage. Finished bsmt offers rec room W/pot lighting, 6th bdrm & modern bathroom W/glass-enclosed tiled shower. W/O to backyard offers potential for in-law or income suite! Backyard oasis W/partially covered cedar deck extends living space outdoors leading to in-ground saltwater sports pool surrounded by stamped concrete. Gazebo provides space for outdoor dining & mature trees provide privacy. Exceptional location, walking distance to top-rated schools: Saginaw PS, Clemens Mill PS, St. Benedict Catholic SS & St. Teresa of Calcutta Catholic. Nearby Shades Mills Conservation offers trails & lake for swimming. Access to shopping, restaurants, groceries & more! With bus stop just down the street & just mins from 401 commuting is effortless! (id:59646)
210 Countess Street N
West Grey, Ontario
A fantastic opportunity to own a versatile raised bungalow home. Offering incredible flexibility for multi-generational families or rental income potential in the charming community of Durham, West Grey! This approximately 2100sq.ft two-unit property boasts a thoughtful layout designed for comfortable living and maximum functionality. Imagine the possibilities: keep both units for extended family living, or reside in one and rent the other for supplemental income. The location is desirably nestled on a side street in the heart of town. Enjoying a friendly community atmosphere with easy access to local amenities, schools, parks, splash pad, public beach, riverside trails and downtown shops. This raised bungalow design provides two separate living spaces, each with its own entrance, kitchen, bathroom, and living areas, ensuring privacy and independence for all occupants. Plus there is convenient ample off-street parking via a double driveway, accommodating multiple vehicles for residents and guests. Unit 1 (Main Level, approx 1130sq.ft): Front entrance foyer, 3 bedrooms, kitchen, dining, living room, 4pc bathroom, walk-out to rear deck. Unit 2 (Lower Level approx 970sq.ft): Separate front entrance, 2 bedrooms, kitchen, living room, 4pc bathroom, laundry, workshop/storage area access. (id:59646)
Suite 109b - 247 Northfield Drive E
Waterloo, Ontario
Welcome to the prestigious Blackstone, a 4-building condominium community located in Waterloo, Ontario. This 1-bedroom, 1-bathroom ground-level condo features an open-concept floor plan, modern finishes, in-suite laundry, a large private patio and one underground parking space. The generously sized bedroom includes a spacious walk-in closet and large windows to allow for natural light. The living room features a stylish electric fireplace and opens up to the incredible private patio leading to a secured common outdoor space, perfect for relaxation and entertaining during the warmer months. Upgrades include a gas-line on patio for a BBQ or gas firepit, kitchen island with hard surface countertops, built-in fireplace wall, and a reverse osmosis water filtration system. Residents can enjoy a range of amenities, including a fitness centre, hot tub, outdoor kitchen, firepit area, rooftop terrace, and more! Ideally located near highways, shopping, St. Jacobs Farmers Market, restaurants, and public transit. Don't miss your chance to make this your new home - schedule your private showing today! (id:59646)
48 Macalister Boulevard
Guelph, Ontario
Step into the elegance of this sophisticated, all-brick modern masterpiece, custom-built by Fusion Homes in 2022. Nestled on a prime corner lot in Kortright East, South Guelph, this exceptional home offers 2,850 sq ft of main living space and over 4,000 sq ft total, boasting over $300,000 in premium upgrades. With its luxurious details and high-end finishes, this home is designed to exceed your expectations. Highlights include:4 spacious bedrooms + a versatile Office/5th bedroom, 2.5 luxurious bathrooms, A convenient mudroom and upper-floor laundry room. A Custom Brazotti Kitchen featuring granite countertops, stainless steel appliances, and stylish cabinetry perfect for culinary enthusiasts. A seamless open-concept living and kitchen area, complete with upgraded hardwood flooring, soaring 9-foot ceilings, and a sleek Napoleon electric fireplace. A separate formal dining area, ideal for hosting family and friends. This home is perfectly positioned in a sought-after neighbourhood just minutes from the Arboretum, the University of Guelph, top-rated schools, parks, shopping, and dining. Experience the balance of tranquility and modern convenience that makes this location truly unbeatable. For those seeking extra flexibility, the lower level offers over 1,260 sq ft of potential, with bright egress windows and rough-ins for a bathroom, kitchen, and up to 2 bedrooms perfect for a future in-law suite, rental unit, or expansive family space. Built for energy efficiency and modern living, this home is bathed in natural light and showcases quality craftsmanship throughout. Dont miss out on the opportunity to make this stunning property yours! Contact us today to book your private tour and experience the luxury and comfort of this incredible home. (id:59646)
317 Domville Street Unit# B
Arthur, Ontario
Welcome to this charming family home, complete with an attached drive through garage for your convenience. This property features a spacious fenced yard that provides ample room for outdoor activities, complete with a roll-ip door in the back of the garage that conveniently grants access to a bar area-perfect for entertaining or relaxing after a long day. Upstairs, you will find three comfortable bedrooms designed for restful nights and a 4 piece freshly refinished (down to drywall) bathroom with heated mirror. Located in a close knit community with the arena, pool and playground right down the street! This home is ideal for families, offering plenty of space for children to run and play while still providing a cozy retreat for everyone to gather. Don't miss out on the opportunity to make this lovely property your new family haven! (id:59646)
5016 Serena Drive Unit# 9
Lincoln, Ontario
Welcome to 9-5016 Serena Drive in the heart of Beamsville! This beautiful 1-bedroom stacked townhouse offers easy, low-maintenance living in one of Niagara's fastest-growing and vibrant communities. Built in 2019, this modern home features an open-concept layout with a bright living and dining area, a well-appointed kitchen with plenty of cabinetry, and a spacious bedroom with a large closet. Step outside onto your private open balcony and enjoy your morning coffee or unwind after a long day. Enjoy the convenience of in-suite laundry, one exclusive parking space, and low condo fees that include water, building insurance, and maintenance of common areas. Located just minutes to parks, shopping, wineries, great restaurants, and quick access to the QEW, this property offers a perfect lifestyle blend of comfort and convenience. Whether you are a first-time buyer, downsizer, or investor, this is an excellent opportunity to get into an almost-new home without the wait. Immediate possession available. Move in and enjoy everything Beamsville has to offer! (id:59646)
626 Mortimer Drive
Cambridge, Ontario
Simply Spectacular. Completely Refinished From the Top to Bottom. Like a Brand New Home But Better as It is in a Mature Neighborhood & on a 150' Deep lot .Large Inviting Front Porch Leads you to an Open concept Foyer With Brand New Water Resistant high end Vinyl. New Trim, Lights, Staircase. Main Floor Powder Room With Quartz Countertops. Gorgeous White Kitchen With Center Island Featuring Quartz Counter Tops. Custom Subway Tile Back splash. New Silver Kitchen Appliances. (Gas Line Hook up Available in Kitchen). Good Size Dinette Area. Huge Great Room With Pot Lights With Sliders to a Fully Fenced Private 150' deep backyard. Also Features a Deck. 2nd Floor With a Huge Size Primary Bedroom Featuring Vaulted Ceilings. Full Ensuite Washroom. 2 Other Good Sized Bedrooms & a Full 4 Pce Common Washroom. Fully Finished Basement With Brand New Carpet & Open Concept Layout. Large Rec Room & Bonus Room/ Den + a 2 Pce Washroom too. Widened Parkway to accommodate 2 Cars Side By Side. Gas Hook Up For Bar BQ. Pot lights Galore. PICTURES 21,22,28 & 34 ARE VIRTUALLY STAGED FOR ILLUSTRATION PURPOSE. (id:59646)
26 Robert Street E
Penetanguishene, Ontario
Welcome to 26 Robert Street East, a beautifully restored Edwardian, century home perched on a hilltop in the heart of Penetanguishene. Set on a generous 118 ft x 224 ft lot, this 3-bedroom, 2-bathroom property blends historic charm with modern updates, offering over a century of character and craftsmanship alongside todays comforts. Inside, you'll find soaring ceilings, reclaimed hardwood floors, and exposed brick details throughout. The updated kitchen features high ceilings, a walkout to a sunny deck, and connects to a walk-in pantry and laundry room for added convenience. The formal dining room features a decorative fireplace and large windows, while the cozy family room leads to a bright sunroom with views over the town. Upstairs, three spacious bedrooms offer plenty of room for family or guests. Two stylishly updated 3-piece bathrooms serve the home, and a finished attic adds over 700 sq ft of flexible living space ideal for a studio, office, or playroom.Outside, the expansive lot provides privacy and space to garden, entertain, or unwind. Two detached garages offer room for storage, a workshop, or creative projects. Unique touches like a custom fence built from original storm windows highlight the thoughtful restoration. Major updates include a new roof, all-new windows, and fully modernized electrical and plumbing systems. Located just minutes from Georgian Bay, local parks, trails, and the charm of downtown, this home offers a rare chance to own a piece of Ontario history restored with love and ready for its next chapter. Come experience the warmth, character, and timeless beauty of 26 Robert Street East. (id:59646)
125 Shoreview Place Unit# 322
Stoney Creek, Ontario
Welcome to this spacious two bedroom, two bathroom condo, featuring over 1000 sf of beautifully finished living space with a conveniently large den. The master bedroom offers partial water views, and the balcony off the living room overlooks a walking path and green space, perfect for unwinding. The condo includes two underground parking spots, conveniently located right next to the elevator for easy access. Residents of this building enjoy a range of premium amenities, including a party room for entertaining, a fully equipped fitness room, a rooftop patio with breathtaking water views, and access to a beach and scenic walking paths. This condo combines comfort, convenience, and natural beauty. Don’t hesitate, book your showing today! (id:59646)
356 Hunter Street E Unit# 10
Hamilton, Ontario
Welcome home to 356 Hunter St E., This bright and spacious 1 bedroom condo unit in the trendy Stinson neighbourhood is close to restaurants, shops, transit and all amenities. Located in a historic well maintained, 3 stry brick walk up. This unit offers two separate entrances including an outdoor space balcony. Nothing to do but move in and enjoy the sound of the birds and breeze through the screened door in the kitchen. Featuring: updated luxury vinyl flooring in kitchen and bath, newer laminate in living room and bedroom, bright neutral colour scheme, assigned storage locker, newer windows (2015) shared laundry in building. Low condo fee includes: exterior maintenance, heat, water and building insurance. Call the listing agent for details (id:59646)
356 Third Street
Midland, Ontario
Charming Century Home, Move-In Ready! Welcome to this stunning Century Home, built in 1910, blending historic charm with modern conveniences. This beautifully maintained 2-story home features 3 spacious bedrooms, 2 updated bathrooms and a bonus huge, bright, family room. Sellers are willing to negotiate furnishings, making this home move-in ready with ease. Elegant details, including exposed brick, intricate ceiling designs, solid oak stairs, and stained glass accent windows add to the homes historic charm. The kitchen boasts stainless steel appliances, a stylish breakfast bar, and contemporary finishes. Both bathrooms have been tastefully updated for modern comfort. Main Floor Primary Suite is a spacious retreat featuring floor-to-ceiling windows, vaulted ceiling with sky-lights, recently installed heat/air conditioning pump(2022), full ensuite with walk-in shower, and direct access to the patio. Flexible Living Space: The main floor includes a versatile family room that can serve as an office, fourth bedroom, or immense family room. Upstairs Comfort: Two additional bedrooms, full bathroom and a coffee bar area provide privacy and functional space as an in-law suite for family or guests. Outdoor Oasis: Enjoy relaxing in your fenced-in yard, with large BBQ patio area, wrought-iron gate, and irrigation system. Perfect for winding down at the end of your day. Prime Location: Conveniently located within walking distance of downtown Midland, Little Lake Park, Churches, Library, Recreation Centre/Arena and Midland Cultural Centre. This home is truly move-in ready and waiting for its next owners to enjoy its warmth, charm, and modern upgrades. Sellers are willing to negotiate furnishings, making this home move-in ready with ease. Don't miss this incredible opportunity schedule your viewing today! (id:59646)
267 Stanley Street Unit# D
Brantford, Ontario
Modern Comfort at 267 Stanley Ave, Brantford Discover affordable style and convenience in this well-maintained stacked townhouse featuring 3 bedrooms and 1.5 baths across 1,058 sq. ft. of thoughtfully designed living space. Ideal for families, professionals, or first-time buyers, this home offers both function and comfort in a sought-after Brantford neighborhood. Enjoy parking for up to 3 vehicles, including a private garage, and the added benefit of low condo fees in a quiet, low-maintenance community. The open-concept main floor features a bright living and dining area, a modern kitchen with stainless steel appliances, a convenient powder room, and in-suite laundry. Upstairs, you'll find three generous bedrooms and a full bathroom—perfect for everyday living or guest accommodations. Situated close to highways, shopping, restaurants, and schools, this move-in-ready home combines lifestyle and location in one smart package. Book your showing today, this gem won't last long!!! (id:59646)
36 Zorra Street Unit# 1808
Toronto, Ontario
Are you looking for luxurious living in a modern building? Morning coffees from your expansive balcony with breathtaking lake views? Look no further! This newly built condo is sure to impress with it's open and functional layout featuring 3 bedrooms, 2 full bathrooms with plenty of upgrades. Freshly painted, 9' smooth ceilings, modern kitchen with quartz countertops, stainless steel appliances, floor to ceiling windows, 1 Vehicle Parking and 1 Locker included. Walking distance to transit, and conveniently located near shopping (Sobey's, IKEA & Costco), restaurants, schools, parks, Hwy & more! Beautifully designed with over 9,500 Sqft Of amenity space including a Gym, Party Room, Concierge, Outdoor Pool, Guest Suites, Direct Shuttle Bus To Kipling Subway Station, Kids Room, Pet Wash, Rec Room, Co-Working Space & much more. Luxury amenities Include a Rooftop Pool with Cabanas, Fire Pits, and BBQ Area; A lobby with 24 Hr concierge, Sauna, Pet Wash Station, Co-Working Space, and an Exclusive Shuttle To Kipling Station for Residents! (id:59646)
4229 Cole Crescent
Burlington, Ontario
Welcome to 4229 Cole Cres. This Upgraded and Spacious 4 Bedrooms 2.5 Baths Semi-detached home is Pride of Ownership and offers 1848sq.f. on Both Floors + Unspoiled Basement waiting for your personal touch. of This Many recent Upgrades - Painting, All Bathrooms 2024, Flooring on 2nd Fl 2020, Solid Wood Stairs 2025, Spotlights 2025,Closet Organizers 2021, Closet Organizers, Professionally Landscaped Front and Backyard 2024, Second Floor Laundry Room. Home, Tucked into a Quiet, Family-Friendly Street in Burlington's South-after Alton Village Community. Ideally Located near Park, Top-Rated Schools, Burlington Up-Core Dundas & Appleby Plazas and Shopping Center, Public Transit & Easy Access to Major HWYs QEW/403, and 407. This Home Offers Exceptional Value in a Prime Location! (id:59646)
91 Water Street S
Cambridge, Ontario
Attention house hackers hunting for the perfect place to live for free AND grow your wealth , multi gens who want a worry-free home for your extended family & pure investors looking for an amazing investment vehicle (6.7% CAP rate!): Where can you find an investment property that has a monthly net cash flow AFTER financing of $2,323 with 20% down (@ 4% 30 yr AM) OR $1,421 with minimum down?? Truly this is a rare opportunity. This legal triplex with a 4th bachelor unit cash-flows ekven without the income of the 4th unit! Fully Renovated: Professionally redone top to bottom, ensuring you attract high-quality tenants & minimize future maintenance costs. Nearly everything is NEW, meaning fewer headaches, more peace of mind. All 4 units are currently vacant, giving you the flexibility to set market-rate rents right from the start. Unit 3, the smaller 2-bedrm, was rented at $1,900/mo + utilities (current market rate), proving the income potential. Total 5 yr equity position $381k, 10 yr equity $813k * Versatile Layout: The suite configurations offer you diverse rental options. The composition includes one 3-bedroom, two 2-bedrooms, and one bachelor unit. Plus, there's parking for four vehicles at the rear of the property * Amazing location! You've got the Grand River right in front of you with access to lots of walking trails including the famous Cambridge To Paris Rail-Trail, WALK to: Downtown 5min, Cambridge Bus Terminal 6 minute, groovy Gaslight District 8min, U of W Cambridge 10min, grocery store 12 min - so near to everything without being in the thick of it * By car you are 10 minute to the 401, 30min to Hamilton, and an hour to Toronto * No, this one will not be available for long! Grab the brass ring and begin to create generational wealth! **EXTRAS** Each unit pays for their own heat & hydro plus one hydro meter for the landlord to pay for the common area usage, (House is virtually staged) (id:59646)
62 Baldwin Street
Dundas, Ontario
Welcome to this delightful 3 Bedroom home that offers a warm and inviting atmosphere that is sure to captivate. Ideal for first-time home buyers or those looking to downsize. This 1.5 story home features two main floor bedrooms including a generous primary bedroom and an additional cozy bedroom that can also serve as an office. A versatile third bedroom or bonus room is tucked away upstairs. Step inside and appreciate the pride of updates that is evident throughout. This beautifully decorated home has many updates including fresh paint, new light fixtures inside and outside, a professionally renovated bathroom from top to bottom, new backsplash, new feature wall by the second bedroom, all showcasing modern fixtures and stylish finishes throughout. Street parking is abundant, providing convenience right in front of your new home. Venture outback to discover your fenced backyard — a true gardener's delight! Enjoy the garden beds where you can cultivate your favourite vegetables or flowers, and host memorable backyard get-togethers in this spacious outdoor area. This charming home combines functionality, style, and a fantastic location that is walking distance to shops, making it an incredible opportunity you won't want to miss. Schedule your viewing today and step into your dream home. (id:59646)
16 West 34th Street
Hamilton, Ontario
Welcome to 16 West 34th Street! Situated in the prominent and sought-after neighbourhood of Westcliffe, this beautiful property boasts an elegantly renovated mid-century home. The main floor is simply gorgeous and greets with an open-plan accentuated by vaulted spaces and floor-to-ceiling windows. The renovated interior also exudes a tasteful blend of chic custom designs and high-end finishes. From the foyer, the layout flows seamlessly from the stylish living area to gorgeous dining and kitchen spaces, then onto the backsplit. The upper level itself offers 3 well-sized bedrooms and a fully updated 4-piece bathroom. The lower level presents an inviting family room cased with a wall of custom-built-in shelving, a convenient kitchenette/wet bar, 2nd updated bathroom, and additional bedroom/office space. The basement is finished and offers an extra rec room/playroom, ample storage, and laundry facilities. The property also offers a detached garage/secondary building that is fully insulated with electricity, providing an additional 300 sf of space, which is currently utilised as a home gym. The backyard oasis offers many lounging and playing options including a deck, grassy area, and a stone patio ideal for entertaining. Nested in this lovely neighbourhood this offering is prized for its excellent locale, which has a plethora of amenities such as many parks, trails, public transit, great elementary schools & colleges, golf, to name a few. This home is a special one and not to be missed. A dream home for certain! (id:59646)
2165 Itabashi Way Unit# 70
Burlington, Ontario
Discover this beautifully maintained home in the sought-after Villages of Brantwell! The eat-in kitchen opens to a good-sized family room with vaulted ceilings and a cozy fireplace, leading to a private patio. Featuring a main floor primary bedroom with a renovated custom ensuite, this home offers convenient one-level living with extra space to enjoy. The main floor laundry and additional bedroom/den, add to the convenience of this home. Wander upstairs to the large loft, perfect for entertaining the grandkids! A third bedroom and full bathroom complete this level. With parking for four cars (two in garage, two on driveway), this home has all that you need! Enjoy the accessibility of a vibrant community clubhouse with activities, all just minutes away from shopping, dining, highways, golf and more! Don’t be TOO LATE*! *REG TM. RSA. (id:59646)
141 Three Mile Lake Road
Armour, Ontario
Welcome to 141 Three Mile Lake road! Step into a lifestyle where quality construction and thoughtful design meld seamlessly with the lush, rolling landscape. This charming home offers three bedrooms and two bathrooms, anchored by a spacious primary bedroom that promises tranquility. Every inch of the home speaks to a commitment to craftsmanship and longevity. This home also offers the possibility of finishing the spacious and bright walk out basement for future potential expansion. The real magic happens outside: envision yourself on the sprawling 512 square foot back deck, which comes with the luxury of a covered porch. Whether it's sipping your morning coffee or hosting a sunset soiree for friends, this deck is a stage set for precious moments, overlooking views that capture the essence of serenity. But wait, there's more! Not only does this property boast significant outdoor space, but it also whispers the sweet possibility of endless opportunities for expansion or customization, making it a canvas waiting for your personal touch. Just minutes away, you'll find Lillie Kup Campground and RV Park, adding a dash of adventure right at your doorstep. Whether you're up for a morning jog or a lazy weekend picnic, nature's beck and call is just around the corner. This gem is tucked away in a tranquil location, yet it's engineered for convenience and connected to community features, making it an enviable nest for anyone looking to balance peace with accessibility. Book your showing today and prepare to embrace a home that offers not just a living space, but a place to live passionately and joyously. (id:59646)
806 - 505 Talbot Street
London East (East F), Ontario
London living at its best! This newly renovated, move in ready 2 bedroom, 2 bathroom, plus a den 1170 square foot condo, is sure to impress! Open concept kitchen is complete with quartz countertops, stainless steel appliances, and a breakfast bar. Living room features new engineered hardwood flooring, an electric stone fireplace, and a balcony where you can relax and enjoy your morning coffee, or evening wine. Large and sunny master bedroom with views of the downtown, and luxury 3 piece en-suite. Second bedroom with more views of the city, 4-piece main bath, and a den where you can work from home at ease. Convenient in-suite laundry, and new carpet in both bedrooms. Enjoy all the amenities this condo offers, including a gym, golf simulator, guest suite, lounge, library, rooftop terrace with BBQ's and plenty of room to entertain all while overlooking the beautiful views of the city! This amazing unit has 1 exclusive parking spot and 1 locker. The condo fees include heat and water. Close to all amenities, Covent Garden Market, Budweiser Gardens, and all the night life has to offer. Don't miss out! Inside unit photos have been virtually staged to show possible furniture placement options. (id:59646)
524 Chillingham Crescent
Oakville (Fd Ford), Ontario
Nestled in the prestigious Eastlake neighbourhood of Oakville, this exquisite home sits on a mature lot and offers a one-of-a-kind experience with its 4 bedrooms and 3600 sq ft of bright and inviting living space. The living room features bay windows, creating a formal yet welcoming ambiance enhanced by hardwood floors. Adjacent, the dining room boasts bright windows and chandeliers, providing a formal space with views of the backyard. The eat-in kitchen is a chef's delight, featuring backyard views, granite countertops, subway tile backsplash, custom-built cabinets, a built-in desk, double sink, and direct access to the deck. The family room offers serene backyard vistas through its bright windows, gas fireplace, and sliding doors to the yard.Convenience meets functionality in the laundry/mud room, complete with cabinets, a laundry sink, closet space, and direct access to the side yard and garage. Upstairs, the primary bedroom is a sanctuary with a chandelier, abundant natural light through double doors, and a spacious walk-in closet. The ensuite bathroom is a spa-like retreat featuring a 5-piece bath with windows, a single vanity, large soaker tub, standalone shower and bidet. Three additional generously sized bedrooms enjoy plenty of natural light and space. The basement is designed for entertainment with a recreation room featuring an open concept layout, wood-paneled walls, fireplace and bar area. Outside, the large backyard with an oversized deck is perfect for hosting gatherings with friends and family. Located conveniently close to top-rated schools, parks, the lake, tennis courts, basketball courts, an ice rink, walking trails, grocery stores, the QEW, and the GO Station, this home offers comfort and convenience in one of Oakville's most desirable neighbourhoods. (id:59646)
8562 Glendon Drive
Strathroy-Caradoc (Mount Brydges), Ontario
Charming century home with timeless appeal! Boasting incredible curb appeal with 90ft of frontage, this architectural gem offers a perfect blend of old-world charm and modern convenience. Inside, you'll find spacious principal rooms including a well-appointed modern country kitchen with stainless appliances & lots of natural light. Three spacious bedrooms upstairs accompanied by a 4pc spa-like bathroom with your very own claw foot tub. Enjoy your morning coffee in the warmth of the sun filled enclosed front porch or keep it as a place for the children to play or a home office. Lots of room for coats & shoes in the back mud room with attached laundry room & garage access. This home is loaded with unique details, from original mouldings, tin ceilings to timeless finishes that reflect its past. The dry basement provides plenty of storage. The huge fenced yard offers an oasis for outdoor living and entertaining with apple trees, raspberry bushes, and raised garden beds. With the size of this lot, you can explore the potential to build your dream workshop! Ample parking for multiple vehicles, this property is as practical as it is picturesque. Don't miss the opportunity to own a piece of local history with this truly special home! Measurements as per floor plans in photos. Newer septic system (2017). (id:59646)
3520 Grand Oak Crossing
London South (South V), Ontario
Welcome to 3520 Grand Oak Crossing! Nestled in one of South London's most prestigious neighbourhoods, Silverleaf Estates. This beautiful home is IN-LAW COMPATIBLE, and was crafted with the modern family and functionality in mind! Custom built in 2021 by Millstone Homes of London. As soon as you arrive, you are automatically drawn to the alluring curb appeal with stunning renaissance stone, stucco, and professional landscaping. The French doors & 10ft ceilings on the main floor make a grand entrance every time! This home boasts over 4,500 finished square feet, completely carpet free with engineered hardwood above grade, 8ft door, & oversized European Raven windows and doors throughout. The main floor features a very bright and open concept layout, with a front office perfect for those who work from home, a 2pc power room, and a large mudroom with tons of storage. The kitchen is a chef, and entertainers dream! With stunning floor to ceiling soft close cabinetry, quartz countertops & backsplash, built in appliances, MASSIVE 6 seated island, dry bar, and walk-in butlers pantry with ample storage. Taking movie night or game night to the next level is made easy with the large tiled fireplace feature wall and built-in surround sound in the living room. Making your way up to the second floor, you will find 9ft ceilings & 8ft doors, 4 generously sized bedrooms, and 3 bathrooms. The primary bedroom has a large walk in closet with built in cabinetry, and a 5pc spa-like primary ensuite. The second bedroom has a 4pc ensuite and WIC, and the other two bedrooms also have walk in closets and shared 5pc bathroom. The basement is fully finished, & equipped for in-law potential. With a fully functioning kitchen, dining room, and 2 additional bedrooms, along with another 3pc bathroom. Enjoy summer nights in your backyard on your covered porch & fully fenced yard. 5 mins to 402 and 10 mins to 401. Walking distance to all amenities! See this beauty for yourself - book your showing today! (id:59646)
221 Admiral Drive
London East (East I), Ontario
This bright and inviting 3-bedroom, 2-bathroom home offers spacious living in a family friendly neighbourhood. Thoughtfully updated with neutral décor and hardwood flooring, it delivers comfort, functionality, and style throughout. The heart of the home is a chefs dream kitchen, featuring rich cherry cabinetry, stainless steel appliances, a large center island with sink, ample counter space, and modern pot lighting. Just off the kitchen, enjoy meals in the cozy dining area overlooking the backyard. The main living room, located off the front foyer, showcases a welcoming atmosphere, perfect for relaxing or entertaining. Upstairs, you'll find 3 well-sized bedrooms and a refreshed 4-piece bath. The lower level features a spacious family room complete with a bar ideal for entertaining guests or enjoying a quiet evening in. A second 3-piece bathroom adds convenience. Downstairs, the finished basement offers a versatile rec room perfect for a home gym, playroom, or teen retreat, along with a large laundry/utility room with abundant storage. Step outside to a generously sized backyard, complete with a concrete patio (2021), covered BBQ area, newer pergola (2021), mature trees, and a handy storage shed perfect for outdoor living and entertaining. Additional updates include new siding (2022). Conveniently located near Argyle Mall, parks, schools, grocery stores, and on a school bus route, this home combines comfort and convenience in one perfect package. The tenants will be moving out as of July 1st and vacant possession will be available. (id:59646)
465 Dundas Street E
Oakville (Jm Joshua Meadows), Ontario
Style. Space. Location. This rare end-unit freehold townhouse in Joshua Meadows delivers it all. With 4 bedrooms, 4 bathrooms, 4 parking spots (2 garage, 2 covered driveway), and two private balconies, it's perfect for your morning coffee or summer BBQs with the built-in gas line. Step inside and feel the difference: light pours in through every corner of the open-concept design. The kitchen is a true centerpiece, with quartz countertops, a large island for gathering, premium stainless steel appliances, a pantry and a pull-out spice rack for easy organization.The entire home is carpet-free, with hardwood-style laminate floors and smooth ceilings that create a sleek, modern flow. An electric fireplace anchors the living space, adding warmth and style.You'll find 2,350 sq. ft. of beautifully finished living space, plus a 550 sq. ft. unfinished basement that can be transformed into a media room, home gym, playroom, man cave, home office, guest suite, or hobby studio... the possibilities are endless. All set in one of North Oakville's most desirable and safe neighbourhoods, minutes to top-rated schools, trails, shopping, restaurants, Oakville Trafalgar Hospital, and major highways. Built by Starlane, a 5-star builder known for quality and craftsmanship.You've seen townhomes before. But not like this. Book your private showing today and see it for yourself. (id:59646)
277 Darling Boulevard
South Huron (Exeter), Ontario
PUBLIC OPEN HOUSE ON SUNDAY MAY 11TH FROM 2 - 4. Welcome to Darling Blvd where comfort meets quality. Nestled in one of the most sought-after neighborhoods, this beautifully crafted 1,630 sq ft bungalow by Arjan Construction offers the perfect blend of style, comfort, and functionality. Located on a quiet, family-friendly street and is just a short walk to local schools and the recreation center, this home boasts exceptional curb appeal and thoughtful design throughout. Step inside to a warm and inviting foyer that leads into a spacious open-concept layout. The kitchen is a chefs dream, featuring ample cabinetry, a walk-in pantry, quartz countertops and a large island that flows seamlessly into the great room. Gather around the cozy gas fireplace to relax or watch your favourite show.The main floor offers a spacious primary bedroom retreat complete with a luxurious ensuite and a large walk-in closet. Two additional bedrooms - one being ideal for a home office, along with a main 4-piece bathroom and a convenient main floor laundry complete the main level. Downstairs, you will find a large, fully finished basement with a spacious rec room featuring a built-in entertainment unit and electric fireplace/games area - perfect for those large gatherings of family and friends. A fourth bedroom, a 3-piece bathroom with in-floor heat and plenty of storage space round out the lower level. Step outside to a covered back deck with a gas BBQ hookup, perfect for relaxing or entertaining, with privacy thoughtfully built into the design. Homes on Darling Blvd rarely come to market so don't miss your chance to make this versatile and meticulously maintained home yours. Contact your Realtor today to schedule your private viewing before it's gone! (id:59646)
38 Copperfield Court
Sarnia, Ontario
WELCOME TO 38 COPPERFIELD CRT. SARNIA! IMPRESSIVE, BRICK HOME ON QUIET DEAD END STREET. 4 SPACIOUS BEDROOMS, 2 FULL BATHS, FRESHLY UPDATED MAIN FLOOR FEATURING NEW KITCHEN INCLUDING APPLIANCES, NEW FLOORING AND PAINT THROUGHOUT. FAMILY ROOM SHOWCASES NEW CARPET AND MODERN GAS FIREPLACE INSERT.BASEMENT OFFERS ABUNDANT STORAGE AND IS A BLANK CANVAS AWAITING YOUR PERSONAL TOUCH. RECENTLY UPGRADED WITH NEW FURNACE, HOT WATER TANK, AND HYDRO PANEL FOR PEACE OF MIND.ENJOY THE CONVENIENCE OF A DOUBLE ATTACHED GARAGE AND NEW SUNDECK, FULLY FENCED BACKYARD - PERFECT FOR CHILDREN AND PETS TO PLAY SAFELY.PRIME LOCATION CLOSE TO SHOPPING, CLEARWATER ARENA, YMCA, AND LAMBTON COLLEGE. DON'T MISS THIS OPPORTUNITY TO OWN A BEAUTIFULLY UPDATED FAMILY HOME IN A DESIRABLE NEIGHBORHOOD! (id:59646)
164 - 1960 Dalmagarry Road
London North (North E), Ontario
Location! Location! Location! North London Townhouse beside of Walmart. This 4 bedrooms, 3.5 bathrooms 1 car garage townhome enjoy 2 primary bedrooms both in main and 3rd floor. The laundry also locate on the 3rd floor. Main floor provides access to the garage and deck. Enjoy design opening Living room, Dining room and Kitchen in 2nd floor, with glass sliding doors to balcony, powder room. Kitchen includes large island, quartz counter surfaces and all the modern appliances. The 3rd level provides a large master with ensuite, 2 other bedrooms with a bathroom. The walking distance to shopping plaza, banks and restaurants. Make appointment for your viewing today! (id:59646)
92 - 765 Killarney Road
London North (North D), Ontario
This beautiful quality Auburn built condominium is ready to welcome you. This cozy home offers 2 gas fireplaces, a main floor primary bedroom with custom closets and a private ensuite, main floor laundry, a fully finished basement with a legal bedroom, full bathroom and large rec room, plus the convenience of an attached double car garage. The open concept main floor provides the perfect entertaining space. There have been quite a few recent upgrades including Quartz countertops in the kitchen and main floor washrooms, new kitchen backsplash, stove, OTR microwave, dishwasher, new countertop and added storage in the laundry room, ceiling fans and some light fixtures. The basement also offers an oversized utility room with space for plenty of storage. Out back there is a private deck wth a natural gas line for a BBQ. This is in a sought after neighbourhood close to many amenities, easy access to the 401 and the London airport. (id:59646)
9 Valleymede Court
Collingwood, Ontario
Welcome to this beautifully maintained 3+1 bedroom, 3-bathroom condo, located in the highly desirable community of The Links. Boasting 1181 square feet of above-grade living space, plus a fully finished lower level, this home offers a seamless blend of style, comfort, and functionality. The open-concept main floor is designed for both entertaining and relaxation, with a bright and spacious layout that includes a kitchen with bay window, dining area, and living room. Gleaming hardwood floors, abundant natural light, and a cozy gas fireplace add warmth and elegance to the space. Step outside to your private backyard oasis, complete with both a deck and patio that back onto serene greenspace, offering the perfect setting to enjoy nature and unwind in privacy. Upstairs, the spacious primary bedroom comes complete with its own ensuite, offering a private retreat. Two additional guest bedrooms and a 4-piece bathroom complete the upper level, offering comfort and convenience for family or visitors. The fully finished lower level is a rare find in these units and is highly sought after! Here, you'll find a spacious recreation room, a fourth bedroom, laundry facilities, and ample utility space. Located just minutes from Blue Mountain, this condo is a dream for outdoor enthusiasts, while still being close to the vibrant shops, restaurants, and year-round attractions of Collingwood. Don?t miss your chance to own this exceptional property in a prime location! (id:59646)
122 Middleton Street Unit# 3
Brantford, Ontario
7,025 sf in this modern multi unit industrial building located close to Hwy 403. Very clean building, clear span, clear height 18'1 at eaves, 20'1 at peak. 3 phase power, 200 amp 600 volt. Nicely finished office with mezzanine above. One Drive-in door 12 x 14, One Dock Door. 5 Ton Bridge Crane, paved parking for both employee and shipping. (id:59646)
60 Walnut Street
Brantford, Ontario
Affordably priced freehold home in good neighbourhood. One bed but could easily be converted to two, one full bath. Main floor laundry, fully fenced yard, covered porch front and back. This home is perfect for a first time buyer or someone looking to gain equity with lots of potential. Come see today! (id:59646)
2 Masters Lane
Paris, Ontario
Welcome home to 2 Masters Lane, Paris. Conveniently located just a couple of minutes to Rest Acres Rd. and highway 403, perfect for a family with highly rated schools and cool down all summer in your new heated saltwater inground pool! Situated on an oversized corner lot and one of the larger footprint's in the area, find a sprawling 1786 sq ft. (above grade) and a finished 1598 sq ft. (below grade). Built in 2019 find 3+2 beds and 3 baths in a beautifully finished interior! Enter your oversized foyer with closet and notice a dedicated and bright dining room to your left. Walk into your open concept kitchen and living room, plenty of cabinetry for your family and stone counters in kitchen and tray ceiling with gas fireplace in living room looking out at your inground pool! The backyard also has a bar/ pool house and covered area off the deck. Find a sizeable primary bedroom with walk in closet and well designed ensuite, as well as 2 other main levels beds and a full bath. Downstairs is perfect for entertaining with a large open rec room with more built in speakers. Also 2 additional bedrooms (or office) and another full bath. Nothing left to do but move in and enjoy! Home shows A++! (id:59646)
112 - 460 Callaway Road
London North (North R), Ontario
Welcome to NorthLink I, a luxury condominium in London's desirable North End, just steps from the Sunningdale Golf and Country Club. This main-floor unit offers easy access with no elevator required and includes two owned underground parking spaces-a rare feature. At nearly 1,700 square feet, this spacious 2-bedroom plus den layout also comes with an oversized terrace perfect for outdoor living. Inside, enjoy brushed hardwood floors throughout and ceramic tiles in wet areas. The chef-inspired kitchen features stainless steel appliances, quartz countertops, large pantry and pristine white cabinetry, creating a sophisticated space for cooking and entertaining. The open-concept family room is both inviting and cozy, complete with an electric fireplace. Retreat to the primary bedroom, a luxurious sanctuary offering a spacious walk-in closet and a spa-like 5-piece ensuite. Pamper yourself in the glass shower or soak in the deep tub, while the his-and-hers sinks and quartz countertops add to the elegance. The generous second bedroom provides ample closet space and is just steps away from the main 4-piece bathroom with both a shower and tub. The large den is a versatile space, ideal for a home office, guest room, or additional living area. Huge in-suite laundry room is extremely convenient. The oversized terrace off the family room is the perfect spot for morning coffee, evening cocktails, and summer BBQs. With a low all-inclusive condo fee covering heat, A/C, and water, this home offers both comfort and cost-efficiency. NorthLink I boasts a range of outstanding amenities, including a welcoming lobby, a fully equipped fitness center, a comfortable guest suite, a golf simulator, and a spacious lounge area for entertaining. Outdoor enthusiasts will appreciate the terrace and two pickleball courts. Perfectly located near the peaceful Medway Valley Trail and the vibrant Masonville area, this condo is ideal for young professionals or empty nesters seeking a serene lifestyle. (id:59646)
133 Oldham Street
London South (South T), Ontario
This property is now vacant. This Glen Cairn Woods, Cape Cod style, 2 story home has been renovated and is truly a one of a kind. The large covered front porch offers pot lighting and ceiling fans is great to place to enjoy a coffee or tea and just relax and enjoy the outdoors. You will be wowed when you enter this home.... the soaring ceilings, updated kitchen with all the bells & whistles including LOADS of quartz countertops and the beautiful wide plank hardwood floors are sure to impress. The main floor features an open concept great room, dream kitchen with custom island large enough to seat the whole family , 2 generously sized bedrooms, one with a rough-in laundry room, and a 3 piece bathroom. Upstairs is a home of it's own with a sprawling primary bedroom with ensuite bath & fireplace, family room with fireplace overlooking the main floor, 2 more bedrooms and a 3rd full bath. The lower level offers a finished spacious recroom, laundry room and space for a home gym. Hydro panel has been upgraded to 200amps. Small side yard is fully fenced and can be accessed by front gate or rear deck. Ample parking with an over-sized garage and private double driveway. This is the largest home on the block and is perfectly located near the highway, hospital, shopping and schools. (id:59646)
715 Autumn Willow Drive
Waterloo, Ontario
Ask about our current PROMO of $66,000 for our 36 Ft lots. Secondary Suites are back with separate furnaces and new layouts!!! The Net Zero Ready Samuel built by Activa offers open a concept second floor with an oversized kitchen, large island, separate dining room and office. The bedroom levels offer 4 bedrooms, 3 bathrooms and bedroom level laundry. The one-bedroom secondary unit has an open concept kitchen/living, bedroom with walk-in closet, 3 pc bath and laundry. This location comes with great schools, walking trails, shopping and great restaurants. (id:59646)
10 King Street W Unit# 307
Hamilton, Ontario
Bright and Spacious 1 bedroom apartment in a family run 3 storey walk up in the heart of Stoneycreek. No Parking included, street parking only. Coin operated laundry in basement. Unit comes with 1 storage Locker. onsite superintendent. No smoking building. Pets restricted. Base rent + hydro. Vacant available immediately. (id:59646)
20 Sunrise Drive Unit# Upper
Kitchener, Ontario
Awesome upper unit of a duplex for Lease. Shows great with renovations just having been completed. Recent work includes a beautifully updated kitchen with pantry and stainless appliances. In unit stackable washer/dryer, new flooring, trim and paint. Two tandem parking spaces and a shed for storage. Awe-inspiring 4-piece bathroom with built-in storage cabinets. Linen closet in hallway. Garage is part of basement unit. Close to plenty of commercial/dining/shopping and the Expressway. Come check out this carpet free unit today. Please note the requirements for all applicants: 1) Credit report 2) Letters of employment 3) Most recent pay stubs (the last 2 is preferred) 4) Copy of driver's license 5) Complete the rental application 6) First and last month's rent (id:59646)
24 - 1855 Aldersbrook Road
London North (North F), Ontario
Welcome to Unit #24 at 1855 Aldersbrook Road, located in highly sought-after northwest London. This beautifully updated 3 bedroom, 1.5 bath townhouse with attached garage is ideally situated across from Jaycee Park and surrounded by an abundance of amenities. Step inside to find a bright and spacious layout featuring a modern kitchen that flows seamlessly into the dining area and large living room - perfect for both everyday living and entertaining. Patio doors off the dining room lead to a private rear deck, ideal for enjoying your morning coffee. Upstairs, you'll find three generously sized bedrooms and a 4-piece bathroom. The expansive primary bedroom boasts two closets, including an oversized walk-in for all your storage needs. On the main level, a versatile bonus room offers the perfect space for a rec room, home office, or gym. Additional features include a new gas furnace and heat pump (installed Feb 2024). Located just minutes from Fanshawe Park Road and Wonderland Road, you're close to top-rated schools, restaurants, grocery stores, Hyde Park Plaza, Masonville Mall, Western University and right across the street from beautiful Jaycee Park. This is a home that you don't want to miss - book your showing today! (id:59646)
52 Hillcrest Avenue
Hamilton, Ontario
Welcome to this charming family home nestled in one of Hamilton’s most sought-after neighbourhoods. This bright, open-concept home offers stunning escarpment views and plenty of space for a growing family. Inside, you’ll find a well-designed layout featuring three spacious bedrooms, a den, and additional flexible living spaces—perfect for a family room, playroom, or guest area. The spacious kitchen overlooks a generous backyard—ideal for entertaining, play, or even adding a pool. One of the home’s standout features is the elevated deck, complete with a BBQ, hot tub and ample seating area. It’s the perfect spot to relax, unwind, and take in the scenic views of the neighbourhood. Situated on a quiet, tree-lined street directly across from the escarpment and Radial Trail, 52 Hillcrest Avenue offers a rare blend of suburban serenity and urban convenience. You’ll enjoy easy access to parks, top-rated schools, and the vibrant shops and restaurants that make Kirkendall such a desirable place to live. Whether you're buying your first home or seeking more space, this property is an exceptional opportunity to enjoy everything this dynamic community has to offer. (id:59646)
4548 Victoria Avenue
Niagara Falls, Ontario
Discover this 5-bedroom, 2-bathroom 2-storey home in the heart of Niagara Falls, offering endless potential to both homeowners or investors. This carpet-free property features an eat-in kitchen with included appliances, great for meals. A 3pc bathroom and 2 spacious bedrooms on the main floor, providing ample living space. Upstairs, you'll find 3 additional bedrooms and a 4pc bathroom. Enjoy a separate entrance to the basement with endless potential. Located steps from all major amenities, schools, transit and highway. Close to the popular Clifton Hill tourist area, along with The Falls, Niagara River and the Bridge to the USA, this home offers great investment potential. With CB zoning, there’s also the possibility for business or commercial uses. A prime location with tons of opportunity! (id:59646)
773624 Hwy 59 Rr#1
Norwich, Ontario
This 15 acre farm overlooking open farm fields and next to a woodlot, is perfect for the hobbyist & horse farmer. South of Woodstock on the Highway 59, this totally renovated, 1,500 sq. ft. bungalow includes a single car garage, metal roof, all new windows, doors, floors, kitchen, heat pump, bathrooms, lights, siding, concrete patios, and so much more. With a main floor laundry and mudroom, new kitchen with quartz counter tops and modern brass taps & pulls, new bathroom on the main floor next to three nice sized bedrooms, this home has lots of space for your family. The basement is framed for another bedroom with closet, bathroom, and large family room. Basement is all insulated and ready to finish! The property also has a small, detached garage with concrete floor, and barn with 4 horse stalls and a hay loft. The fields are partially separated by fences, and ready for your farm animals! (id:59646)
36 James Street S Unit# 312
Hamilton, Ontario
Welcome to fabulous condo living! Rent a part of Hamilton history in the Pigott Building, Hamilton's first skyscraper. This completely transformed, 2 bedroom and 2 bathroom (with ensuite) unit is spacious, modern, and inviting. Just some of the features that you’ll appreciate include the all-new open concept kitchen with eat-in island, walk-in closet in the primary suite, modern light fixtures and stainless appliances. This unit is truly one of a kind, and located in the historic Pigott Building with easy access to the best of the downtown. Walking distance to many shops, one of a kind bars/restaurants on James and Augusta and easy access to public transit right on your street and minutes from the Go Train Station. This is as central to everything as it gets. Hurry now to book your showing, this is a truly one of a kind rental opportunity. (id:59646)
150 Water Street N Unit# 205
Cambridge, Ontario
Welcome #205 150 Water St, offering an excellent floor plan that maximizes both functionality and style. Step into the open concept kitchen, a culinary enthusiast's dream, where preparing meals becomes a delightful experience. The master bedroom boasts a semi-ensuite, creating a private oasis for relaxation and comfort. Additionally, a generously sized den awaits, perfect for setting up your home office or easily transforming it to accommodate your needs. Indulge in breathtaking views from the balcony, which provides ample outdoor space for you to unwind and enjoy the surrounding beauty. This unit is nestled within a new and meticulously maintained building, ensuring a contemporary and pristine living environment that exudes sophistication and elegance. As a resident, you'll have access to an array of outstanding building amenities designed to enhance your lifestyle. Take advantage of the visitor parking. Stay active and maintain your fitness routine in the well- equipped gym, or venture outside to the garden terrace, a tranquil retreat to connect with nature. For social gatherings and special occasions, the party room offers a perfect venue to celebrate with friends and family. With a total area of 640 square feet, the unit provides ample space to create your ideal living arrangement. The balcony, spanning 125 square feet, extends your living area, offering a seamless blend of indoor and outdoor living. Don't miss this opportunity to own a piece of paradise in this desirable location. Schedule a viewing today and experience the perfect fusion of luxury, convenience, and breathtaking views that this exceptional condo has to offer! (id:59646)


