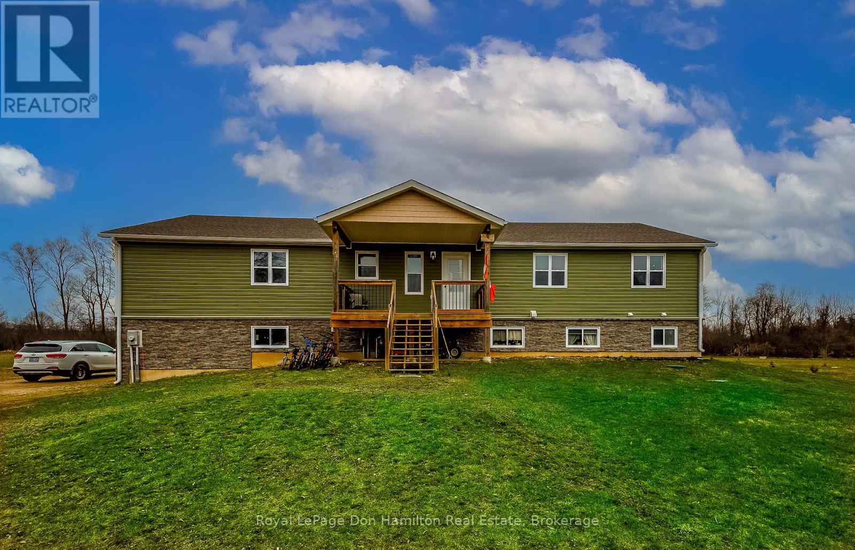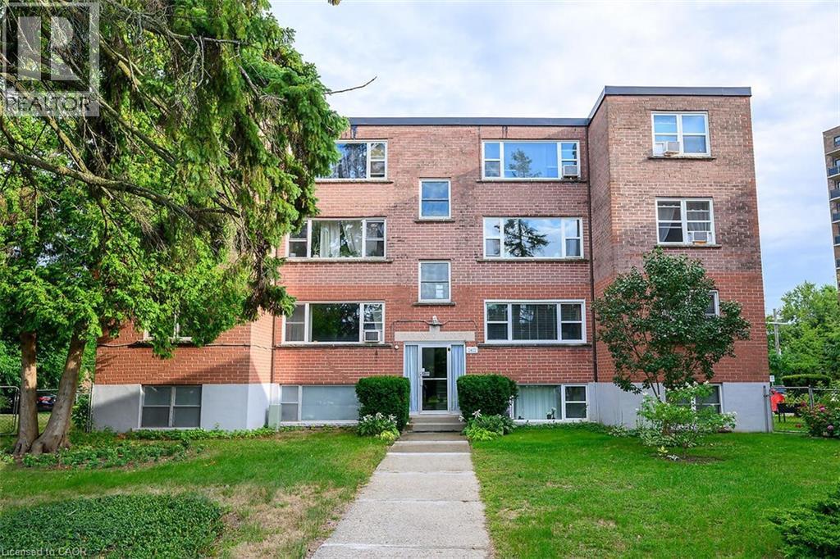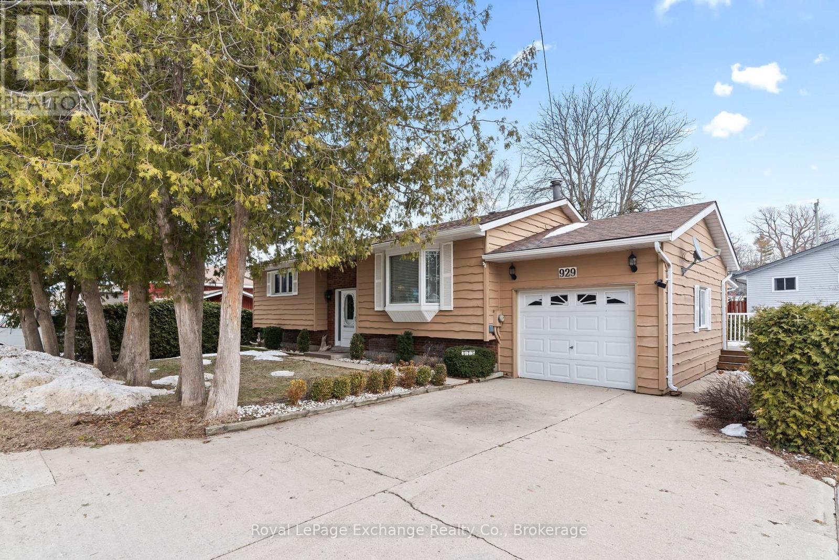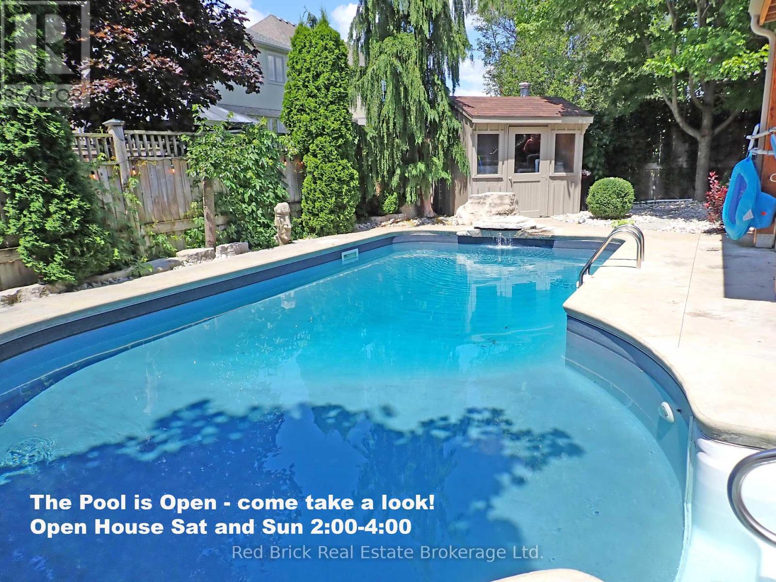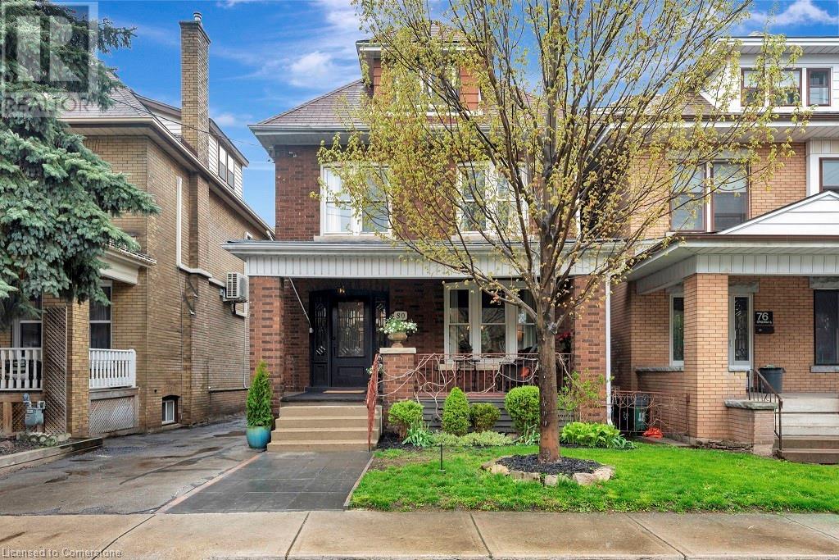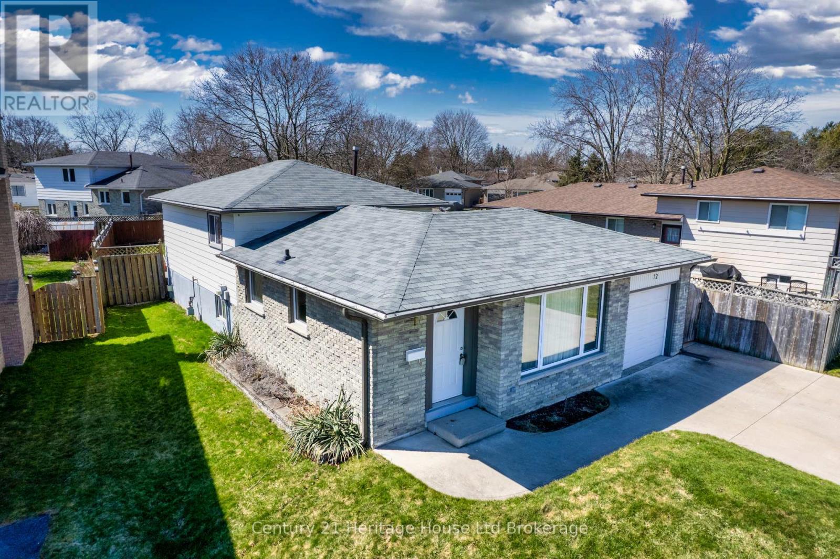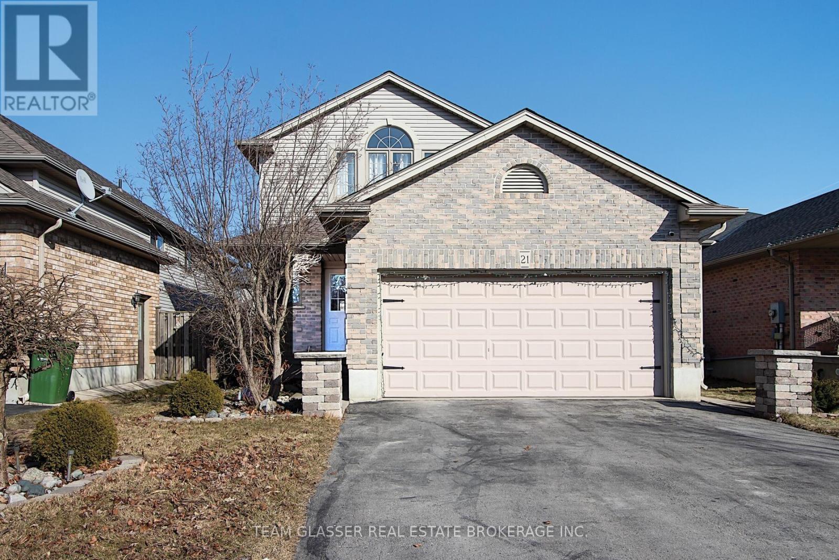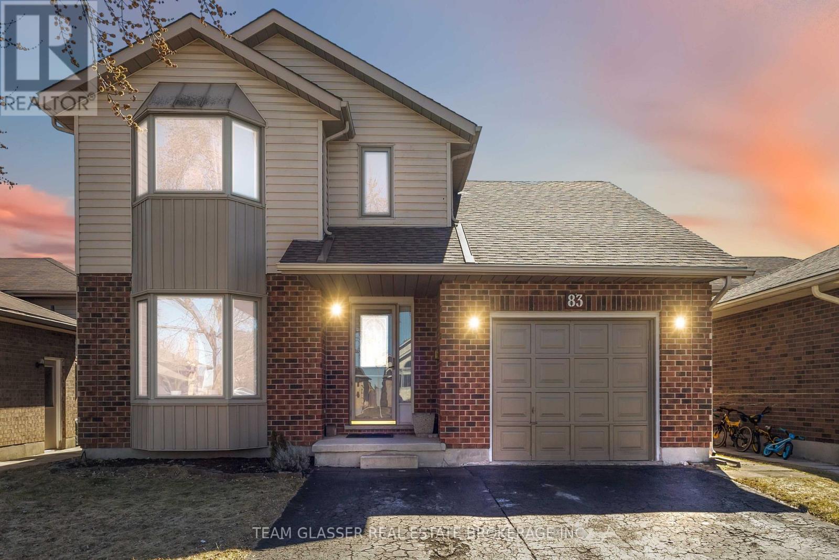15 Wellington Street S Unit# 2405
Kitchener, Ontario
Stunning 2023 build 1 Bedroom Condo on 24th floor unobstructed view of Kitchener downtown for all to enjoy Close to all necessary amenities. Walking distance to LRT, GO Train, VIA Rail and bus stations. Across from Google and steps away from Grand River Hospital. Centrally located in the Innovation District, Station Park is home to some of the most unique Amenities include: Premier Lounge Area with Bar, Pool Table and Football, Swim Spa & Hot Tub, Fitness Area with Gym Equipment, Yoga/Pilates Studio Landscaped Outdoor Terrace Concierge Desk for Resident Support, Private bookable Dining Room with Kitchen Appliances, Dining Table and Lounge Chairs (id:59646)
336 Turnberry Street
North Huron (Wingham), Ontario
Charming 1.27-acre family home with dual-level living! The main floor delights with an open-concept kitchen, dining, living, and entrance area, four spacious bedrooms (including a primary suite with an expansive walk-in closet), and a massive walk-in pantry that doubles as an office. A wooden back deck offers peaceful views of the lush backyard, field, and treed landscape. The fully finished lower level is currently rented, offering an excellent income opportunity. It features two cozy bedrooms, a beautiful kitchen, and a stylish three-piece bathroom with integrated laundry. Tenants enjoy a private, ground-level entrance that opens into a spacious foyer, along with the warmth and comfort of in-floor heating. This property perfectly blends a comfortable primary residence with an income-generating rental unit. Whether you're seeking a family home with extra features or a savvy investment, 336 Turnberry St is an exceptional opportunity. Contact your Realtor today for a private tour and further details! (id:59646)
2422 New Street Unit# 9
Burlington, Ontario
Welcome to this bright and spacious, 855sqft, 2 bedroom corner unit with lots of windows and lots of natural light, in a fantastic and highly desirable central Burlington location, close to shops, dining, downtown Burlington, hospital, highways, rec/community centre, library, parks, trails, and endless other great amenities. This unit has spacious principal rooms, is an inviting and functional space ideal for those downsizing, or young professionals, and also offers an updated kitchen with high quality white cabinetry, backsplash, travertine tile floors, newer stainless steel stove, pantry, double sink, and lots of cupboard and countertop space, 2 spacious bedrooms including the primary with large windows overlooking the courtyard and trees, an updated 4-piece bathroom, a large living room with picture windows overlooking open space and trees, a spacious dining room off of the kitchen, quality vinyl windows updated in 2018, and freshly painted throughout. This unit is very clean, fresh, and comfortable, and shows 10++. The building is located at the back of the complex, well off the road, and backs on to lawn area, and walking and biking trails. The building is very quiet and well maintained. The building amenities also include a storage locker, visitor parking, and onsite laundry. The unit comes with 1 parking space, with potential to rent a 2nd spot if needed. The low monthly maintenance fee includes PROPERTY TAX, heat, water, parking, locker, building insurance, exterior maintenance, and visitor parking. No pets (unless service animal), and no rentals/leasing. Don’t wait and miss your opportunity to call this beautiful unit Home! Dare to compare! Welcome Home! (id:59646)
929 Saugeen Street
Kincardine, Ontario
Discover the perfect blend of comfort and convenience in this custom-built, 2 + 1 raised bungalow that is just waiting for a new owner to put your own finishes and touches on it. Ideally located a stones throw away from the beach and sunsets of Lake Huron. This inviting home features 2 large, spacious bedrooms, main bath with walk-in tub, kitchen, living room, dining room and lovely 3 season sunroom on the main floor. The lower level features the third bedroom, 3 piece bath, large family room with fireplace, storage room and laundry. Access from the lower level to the back yard. Enjoy the easy beach access with public walkways at your door step, making it a breeze to soak up the sun or take leisurely strolls along the shore and Lovers Lane. The vibrant downtown area is within walking distance, offering a variety of shops, restaurants and entertainment options for your enjoyment. This property also boasts an attached garage (12'x22'), providing secure parking and extra storage space. Whether you are looking for a year round residence or a summer retreat, this bungalow offers an exceptional lifestyle in a prime location. Don't miss the opportunity to make this charming home your own. (id:59646)
5 Bright Lane
Guelph (Pineridge/westminster Woods), Ontario
The pool is open and waiting for your family - Make this summer something special!! Open House Saturday and Sunday 2pm -- 4pm. Wait until you see the easy to maintain backyard, it's simply stunning!! Surrounded by stamped concrete and a covered patio area, the pleasing landscaping and in-ground pool brings together all you could desire in a home-oasis. Fully fenced and totally private, with a pool house/change room for all your accessories. Step inside the impressive 2,800 sqft, 5 bedroom, 4 bathroom Thomasfield built house, and you are greeted by a level of luxury as expected for this executive neighbourhood. The newly installed furnace, air conditioning, Van-EE air purifier and R/O water filters are just a few of the updates undertaken over the past 18 months. Plus fully-finished garage complete with EV charging station and central vac. The pool equipment includes gas heater, a new pump, filter and ozonator. In Guelph's south end, you are very well located, and within walking distance of public and Catholic schools and public transit, as well as a number of parks and trails to explore. It's a quick drive to Highway 401 or Highway 6 and you are just 10 minutes by car to downtown Guelph. (id:59646)
80 Spadina Avenue
Hamilton, Ontario
Elegant & enchanting Edwardian Foursquare! This home blends historic charm with modern updates. 2.5 storey situated in central Hamilton between Main St and King St. 4 bedrooms, 5 bathrooms and a detached garage. The inviting covered front porch sets the tone for this character-filled home, featuring a leaded glass front door. Welcome inside to authentic hardwood floors, original trim and 9-foot ceilings. Prepare to elevate your culinary experience with this beautifully renovated kitchen that has plenty of cupboard space, granite countertops, an island, stainless steel appliances, as well as access to the fully fenced backyard. The kitchen flows effortlessly through to the formal living room & dining room, where unique pocket doors seamlessly connect or separate these inviting spaces. Convenient powder room on main level, a unique feature in a home of this vintage. Primary bedroom with a large walk in closet, private balcony and a spectacular 4 piece ensuite bathroom with glass shower and double sinks. Two more bedrooms and another full bathroom round out the second level. Upstairs on the third floor, the finished attic, is an additional living area with a bedroom and a 3 piece bathroom - an amazing teen retreat, multi-generational living, home office or an artist’s home studio. No worries about temperature control, there are 2 furnaces & 2 air conditioners. In the partially finished basement, there is another bathroom - this unique tub would be an awesome plunge tub! Dog lovers might find that this is ideal for bathing their pups instead. Behind the house is a detached single car garage with a large attached garden shed used for a workshop or additional storage. Located only 4 blocks away from Tim Horton's field or a short walk to Gage Park where you can enjoy special community events this summer. Also close to schools, public transit, Ottawa Street for unique shopping & dining experiences & much more. (id:59646)
334 Thompson Street
Woodstock (Woodstock - North), Ontario
This charming 2-storey brick home is located in a desirable North Woodstock neighborhood, offering both comfort and convenience for families and individuals alike. With its inviting curb appeal and attached garage, this home stands out in its peaceful surroundings. Inside, the home boasts 3 spacious bedrooms, all located on the upper floor. The primary bedroom is a true retreat, featuring a private ensuite bathroom and a generous walk-in closet, ensuring ample storage space. A second full bathroom upstairs caters to the other two bedrooms, providing comfort and practicality for family living. The main floor is designed with an open concept layout that seamlessly connects the kitchen and living room, creating a warm and welcoming atmosphere perfect for both relaxation and entertaining. The living room features a cozy gas fireplace, ideal for chilly evenings, adding a touch of luxury and warmth to the space. Additionally, a bonus area on the main floor offers flexibility and can easily be used as a dining area or den, depending on your needs and lifestyle. The finished basement provides even more living space, with another full bathroom, making it an ideal space for guests, a home office, or a recreational area. The basement adds significant value to the home, allowing for easy customization and offering a versatile space to suit various purposes. Outside, the home is fully fenced and conveniently located near walking trails and playgrounds, perfect for outdoor activities and enjoying the natural surroundings. Whether you're taking a stroll through the nearby trails or spending time at the park, this location offers both tranquility and accessibility to local amenities. (id:59646)
72 Magnolia Drive
Brant (Paris), Ontario
Welcome home to the spacious 3-level split-level home in a fantastic family neighbourhood in beautiful Paris, Ontario! Upgraded with a newer roof for peace of mind. Energy-efficient North Star windows throughout. Newer deck with gazebo, perfect for outdoor entertaining. Recently renovated kitchen with modern finishes and clear sightlines to the dining area & living room. All flooring was replaced, featuring beautiful hardwood throughout most of the home. The large lower-level family room is a bonus with a cozy fireplace. Located on a quiet street, ideal for families. Conveniently close to Highway 403, perfect for commuters. Large crawl space providing ample storage solutions. Heated garage for winter comfort. Fully fenced yard for privacy and security. This may be your new home! (id:59646)
22989 Hagerty Road
Newbury, Ontario
Welcome to 22989 Hagerty Road, Newbury; a beautifully updated home that blends modern comfort with country charm, all at an unbeatable price. Situated on a spacious half-acre lot, this property offers plenty of room to enjoy outdoor living, making it a true gardeners paradise. Inside, the bright and stylish kitchen features sleek finishes and an open-concept design that flows seamlessly into the living and dining areas, creating a warm and inviting space for gatherings. The main floor also offers the convenience of separate laundry room and an updated 4-piece bathroom. Upstairs, you'll find spacious bedrooms, a 3-piece bath, and flexible space that can easily accommodate a home office or growing family needs. The 30' x 16' workshop/garage with a cement floor and hydro is ideal for hobbyists, mechanics, or extra storage. This home is designed for low-maintenance living, featuring a durable metal roof, updated windows, and municipal water and sewer services. Located just 15 minutes from Glencoe's VIA Rail station, Wardsville Golf Course, and with quick access to Highway 401, this property provides the perfect balance of rural tranquility and everyday convenience. (id:59646)
21 Faith Boulevard
St. Thomas, Ontario
Fully Finished 2 storey home with double attached garage in a very desirable neighbourhood, walking distance to schools, community centre, walking trails and hospital only minutes away. Bright and spacious from the minute you walk in with easy to maintain tile flooring entry to an updated eat in kitchen, leading to a spacious living room with cozy fireplace and patio doors overlooking the back yard .Walk up to the second level, you'll be impressed with the Master bedroom double door entry , oversized closet ,cathedral ceiling and bright arched window to show off the space. 2 more bedrooms and updated bath complete this level. The lower level is completely finished with a second kitchen, family room, laundry and newly installed 3 piece bathroom in 2024 , yet still space for storage. No need to worry about pets or children in the fully fenced back yard leading up the deck and patio doors into the home, perfect for entertaining, along with a firepit. Don't wait book your appointment to see for yourself today. (id:59646)
83 Duncan Crescent
London, Ontario
Nestled in the heart of Huron Heights, this well-maintained 3+1 bed, 2.5 bath home offers an exceptional blend of comfort and convenience, perfect for investors, families, or those looking to expand their portfolio.Location is everything, and this home delivers. Just a short walk to Fanshawe College, shopping, parks, trails, schools, and a recreation centre, it offers a lifestyle rich in amenities and leisure. Inside, the bright, open-concept kitchen flows seamlessly into the formal dining area, making every meal a delight, whether hosting gatherings or enjoying quiet evenings at home. An elegant electric fireplace at the head of the dining room adds warmth and charm to the space. Upstairs, youll find three generous bedrooms, including a spacious primary suite with a private ensuite, providing a personal retreat. The finished lower level adds versatility with a large rec room and an additional bedroom, ideal for guests, a home office, or potential rental income. Step outside to enjoy a fully fenced yard and deck, perfect for outdoor entertaining, family gatherings, or simply relaxing in your own private oasis. Completing the package is a single-car garage for convenient parking and extra storage. A fantastic opportunity in a convenient and sought-after location. Book your showing today. (id:59646)
179 Ferris Drive
Wellesley, Ontario
Meticulously maintained, this 3 bedroom, 4 bathroom home is the ideal family home and has been perfectly laid out with everyone's needs in mind, from the main floor powder room, home office space off the brand new designer kitchen, with quartz countertops to the open concept family room that will make entertaining a breeze. Cozy up by the fireplace, with newly designed built-in cabinetry, for those chilly winter nights or head out the patio doors from the family room to your spacious deck that overlooks your fully fenced and landscaped backyard. The fully finished rec room will be perfect for the entire family, with plenty of room for entertaining, room for a home gym, a second office space, bar area, 1/2 bathroom and laundry/furnace room. 4th bedroom potential if needed. Head upstairs to find 2 large and bright bedrooms and a full washroom then enter the Primary suite with walk-in closet and huge ensuite. The window layout in this home is one of my favourite things, allowing light to flood into every room making this such a bright and airy home. With the double car garage plus an additional 4 parking spots in the driveway, this home has it all! Wellesley's close proximity to Kitchener, Waterloo and the 401 makes for an easy commute to the city. The amazing K-8 Public School is just a minutes walk away, along with quaint local shops and restaurants, medical facilities, Home Hardware, Wellesley Apple Cider Mill, the pond, trails and the new Rec Complex. Wellesley is a family friendly community where neighbours gather in the streets to say hello. Make the best decision of your life and call Wellesley your new home. (id:59646)


