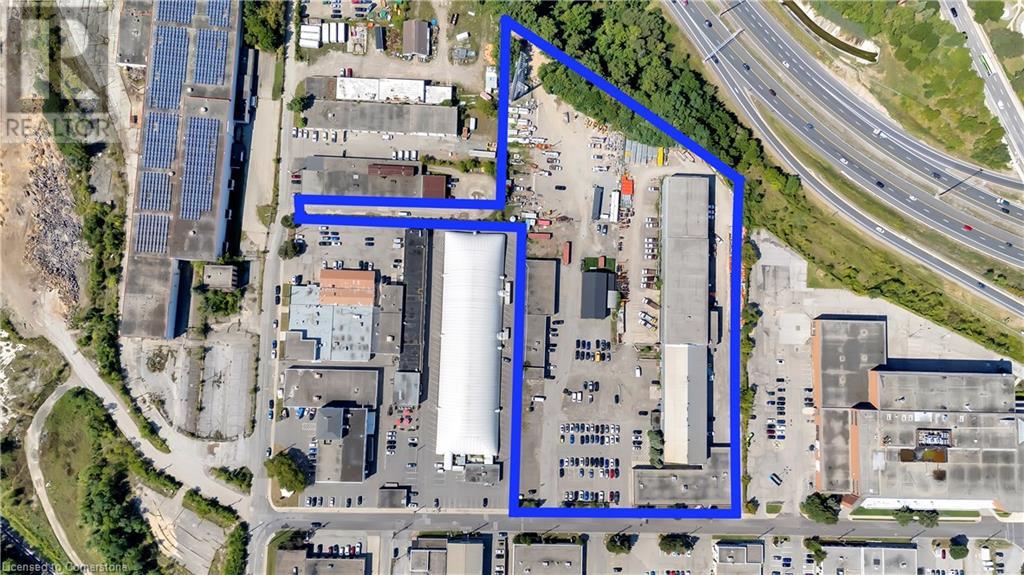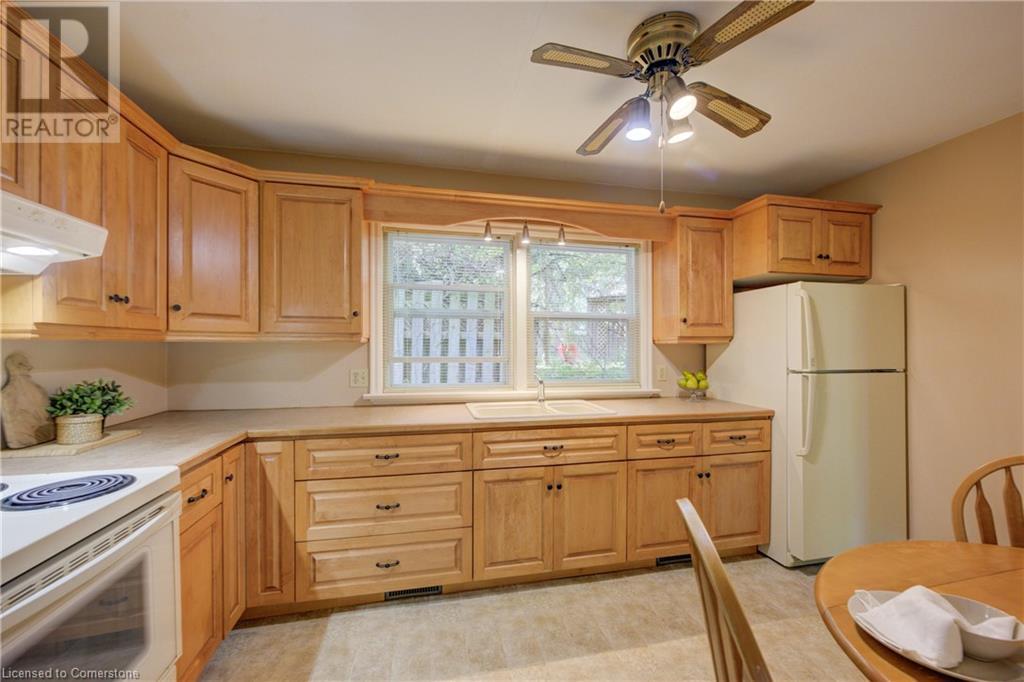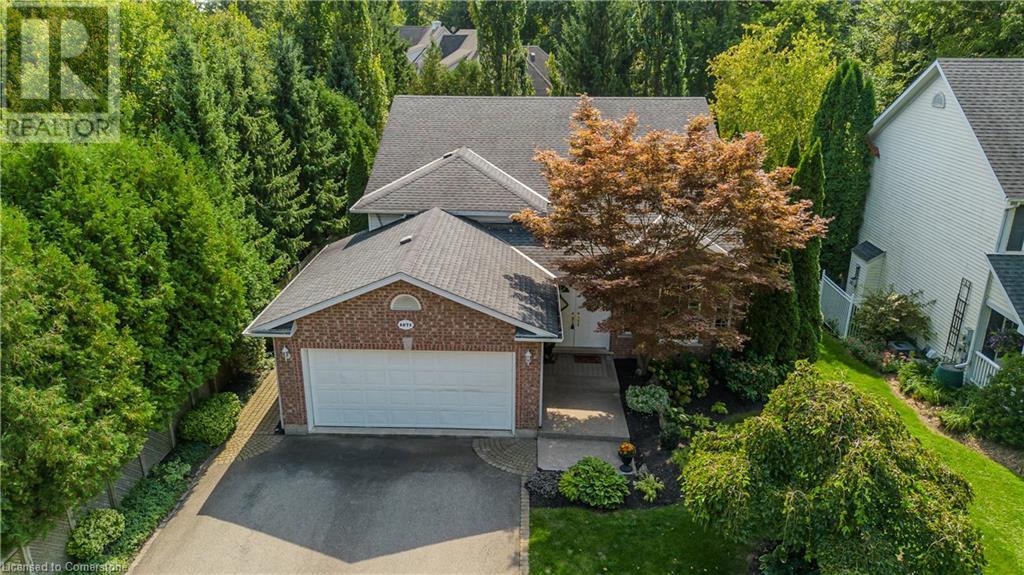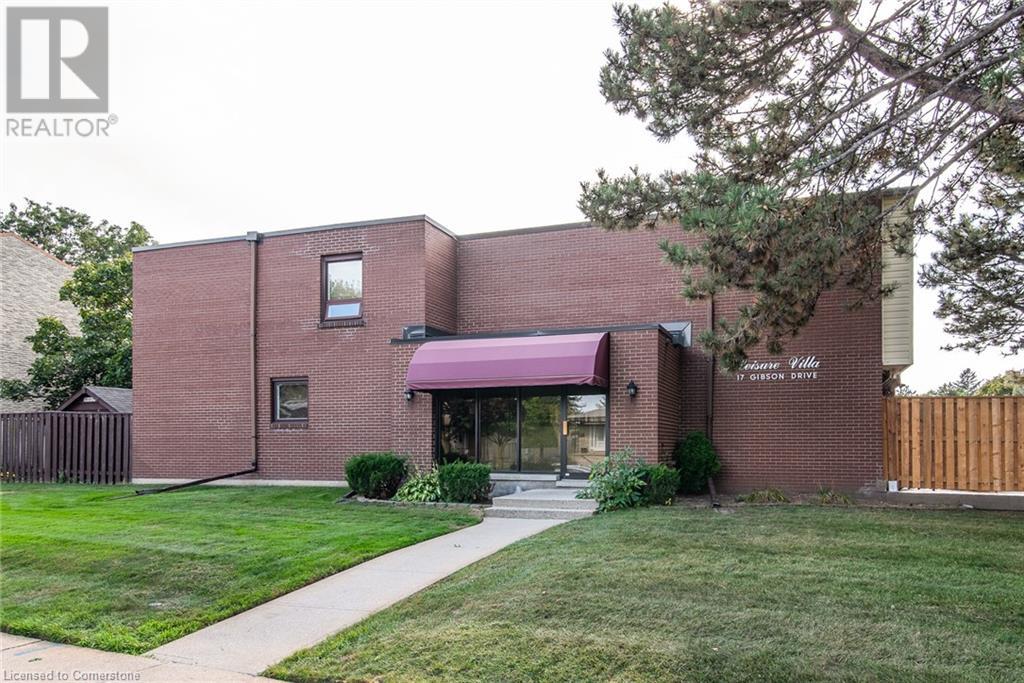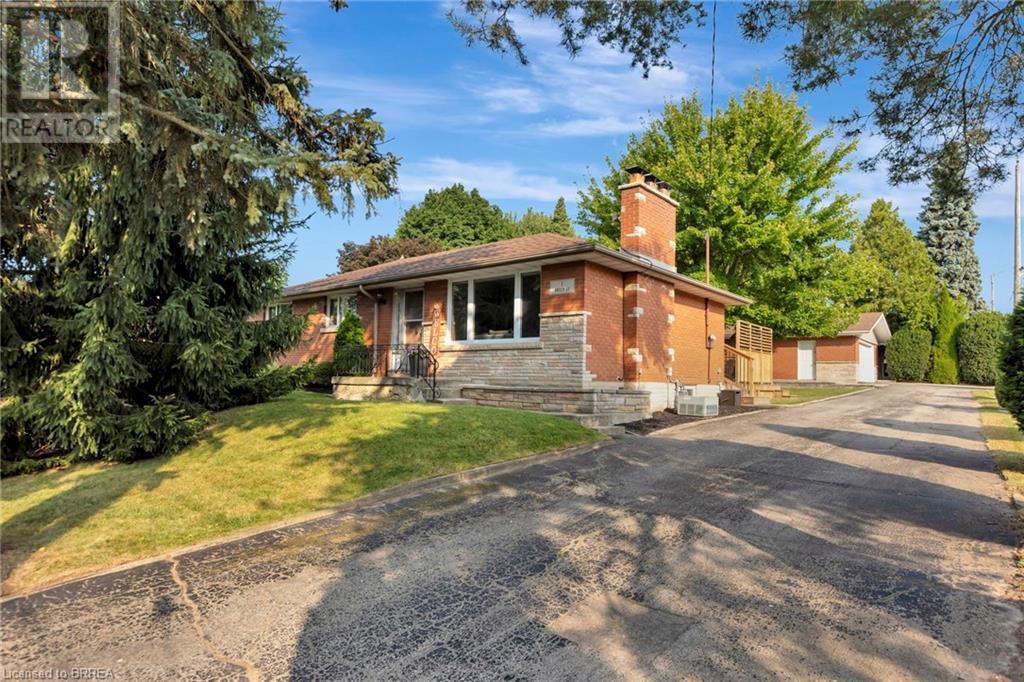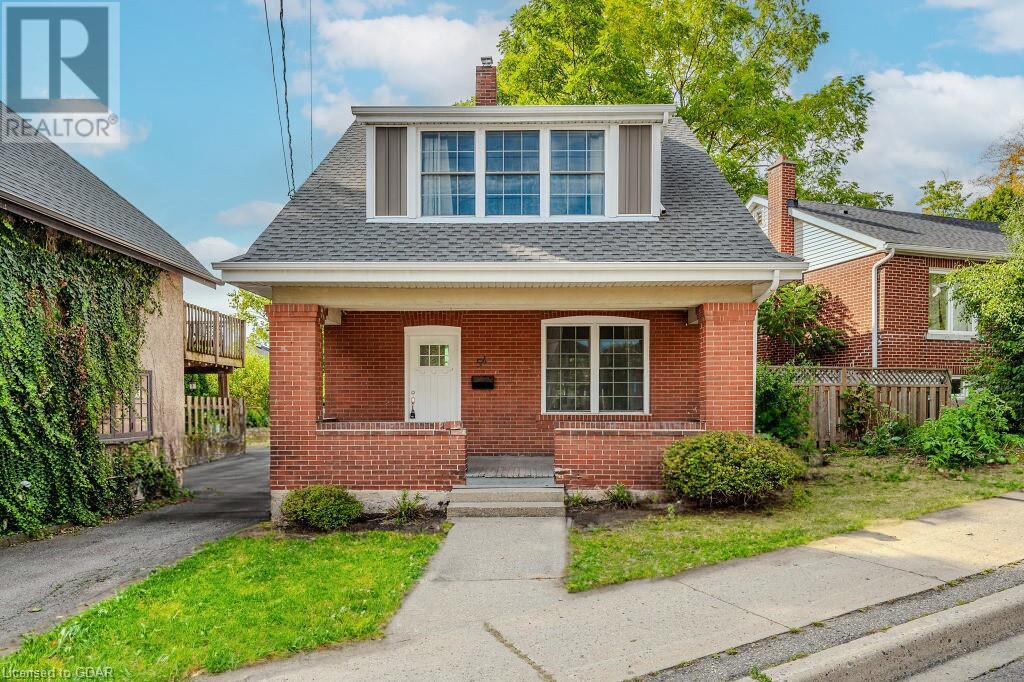64 Hildegard Drive
Hamilton, Ontario
Welcome to 64 Hildegard Drive, a stunning executive home nestled beneath the Escarpment in one of the most serene neighbourhoods in the city just minutes to Glendale Golf Club! This beautifully remodeled house, updated by professional contractors with all city permits, was completed in 2021 showcasing impeccable finishes throughout. No expense was spared in its transformation, offering 4+2 bedrooms, all new flooring, 2 brand-new kitchens, 4 luxurious new bathrooms, and 2 sets of S/S appliances. The legal basement apartment, offers versatility and privacy with a separate entrance, is fully self-contained and finished with top notch soundproofing offering a great In-law or rental income potential. This rare legal two-family home, the high-end finishes and the location is unmatched, with breathtaking views of Lake Ontario and the CN Tower from the balcony, and a secluded backyard oasis that backs onto the forested Escarpment. The quality, uniqueness, and prime setting of this home truly set it apart from the rest yet still close to all amenities, schools and shops! (id:59646)
70-100 Frid Street
Hamilton, Ontario
Welcome to the ANNEX in the west end of Hamilton. A sprawling 7.4 acres of industrial land with Research and Development (41) zoning designation. The property currently contains 4 buildings, split between office and warehouse. Situated in a bustling industrial area, this property benefits from excellent visibility and proximity to key transportation routes including Highway 403 access. Frid Street is known for its robust industrial base and is just minutes away from Hamilton's major commercial centers, providing easy access to clients and suppliers. It is also located in behind McMaster University's Innovation Park. This can also be purchased together with 104 Frid St and 144-150 Chatham. Combined acreage is approximate 12.2 and combined square footage of approximately 150,989 sqft. Please contact for more information. (id:59646)
253 Broadway Street Unit# 215
Tillsonburg, Ontario
This expansive 1020 sq. ft. 2-bedroom, 2-bathroom apartment in a contemporary low-rise building offers an exceptional combination of space, comfort, and style. The master bedroom includes a large walk-in closet and a private ensuite, while the second full bathroom enhances convenience. The modern kitchen is fully equipped with three premium appliances, and the in-suite laundry further simplifies everyday living. Enjoy the fresh air from the Juliette balcony, and take advantage of same-floor storage. Residents have access to a fully equipped fitness studio, a private recreation room, and elegantly designed common lounges. The building also features a spacious, furnished rooftop terrace with BBQ facilities, perfect for hosting gatherings. With an elevator for easy access and a pet-friendly policy, this apartment is ideal for those looking to enjoy a vibrant community atmosphere with top-tier amenities. (id:59646)
620 Colborne Street W Unit# 42
Brantford, Ontario
Welcome to this brand-new, end-unit townhouse located in the highly desirable Sienna Woods by LIV Communities in West Brant. This premium 2-storey home offers 1,631 square feet of comfortable living space, featuring 3 spacious bedrooms and 2.5 bathrooms. The main level boasts an open-concept layout, perfect for entertaining, with a beautifully upgraded eat-in kitchen. You'll appreciate the sleek upgraded vinyl flooring, pot lights, and the bright living area, which is filled with natural light thanks to the large windows and 9-foot ceilings. Step out onto the west-facing balcony to enjoy sunset views overlooking a serene green space. Upstairs, the three oversized bedrooms provide plenty of closet space, along with the convenience of second-floor laundry. The townhouse is equipped with air conditioning to ensure year-round comfort. Parking is ample with an attached garage and driveway space. This ideal location offers easy access to highways, shopping, Conestoga College, Wilfrid Laurier University, the Grand River, scenic trails, and much more. This brand-new, never-lived-in townhouse is the perfect place to call home. Don’t miss the opportunity to be the first to enjoy this luxurious property! Basement not included. Tenants are responsible for all utilities and hot water tank rental. (id:59646)
253 Broadway Street Unit# 207
Tillsonburg, Ontario
This stunning 2-bedroom, 2-bathroom apartment in a modern low-rise building offers the perfect blend of comfort and style. The master bedroom features a closet and an ensuite bathroom, while the second full bathroom adds convenience. The fully equipped kitchen comes with three modern appliances, and the in-suite laundry adds to the convenience of daily living. Step out onto the charming Juliette balcony and enjoy the view. Residents also have access to same-floor storage, a well-equipped fitness studio, a private recreation room, and beautifully appointed common lounges. The building’s large, private furnished rooftop terrace with BBQ is perfect for entertaining. With the added convenience of an elevator and a pet-friendly policy, this apartment is an ideal choice for those seeking a vibrant community lifestyle with all the modern amenities. (id:59646)
97 Fairmount Road
Kitchener, Ontario
Nestled on a serene, tree-lined street, this delightful home offers the perfect blend of tranquility, charm, and community. The thoughtfully updated kitchen features beautiful maple cabinetry, combining modern aesthetics with practical storage and ample countertop space for all your culinary adventures. Step into the inviting living room, where a large window invites sunlight to flood the space. A stunning wood fireplace with an elegant stone mantel creates a warm and sophisticated ambiance—perfect for cozy evenings. The main floor boasts pristine original hardwood flooring, enhancing the home's classic appeal. You'll also discover a versatile family room addition, ideal for gatherings, a children’s play area, a home office, or simply relaxing while enjoying views of the expansive, beautifully landscaped backyard. A full bathroom and a main floor bedroom, currently used as a sewing/crafts room, provide added convenience for those who prefer to avoid stairs. The outdoor space is truly a gem, featuring a patio and gazebo, vibrant flowerbeds, and two pear trees. There’s plenty of room for children to play, a perfect spot for your dream vegetable garden, or a space for pets to frolic and chase squirrels. And don’t forget the unfinished basement—a canvas waiting for your creative ideas. Whether you envision a cozy recreation room, a home gym, or additional storage, the possibilities are endless! Don’t miss the opportunity to make this peaceful and versatile home yours! This ideal setting offers comfort and functionality, making it perfect for first-time buyers or those looking to downsize. Located just steps from schools, parks, Kitchener Auditorium, Chicopee Ski Hill, and several bus routes, you’ll enjoy a great central location with convenient access to downtown Kitchener, Fairway Road shopping, and the Expressway. (id:59646)
48 Starlit Lane
Bluewater (Zurich), Ontario
Welcome to your charming lakeside retreat in Driftwood Park, nestled along the picturesque shores of Lake Huron! This fully remodeled mobile home offers comfortable and modern living, featuring 2 cozy bedrooms and 1 full bathroom with a tub. The spacious kitchen flows into a bright and open living room, perfect for relaxing or entertaining. Step outside to enjoy the huge covered deck and beautiful stone patio, ideal for outdoor dining and sunset views. The property also includes a garden shed with electricity and private parking for two vehicles. Your perfect lakeside getaway awaits! Park fees, Hydro and Property taxes all included in a low annual fee (Park fees include municipal water). Driftwood Park is family friendly and open year round. Located next to Hessenland Inn & Schatz Winery, a few minutes drive to Saint Joseph, 10 minutes to Grand Bend, 15 minutes to Bayfield. (id:59646)
1871 Lakeshore Rd Road
Niagara-On-The-Lake, Ontario
Welcome to your dream home in the heart of Niagara-on-the-Lake! This stunning 3 bedroom, 3-level backsplit is just steps away from one of Lake Ontario's most picturesque sunset spots and walking distance to parks and the Old Town. The home's charming curb appeal is accentuated by a stone walkway, mature trees, and lush gardens. Inside, you're welcomed by a spacious entrance that leads to a cozy sitting room, complete with a gas fireplace, vaulted ceiling, and large windows. California shutters throughout add a touch of elegance. The bright, modern kitchen (2020), featuring a center island and newer appliances, opens to the dining area with access to a covered balcony—perfect for morning coffee or evening relaxation while overlooking the fully fenced yard. The peaceful wooded neighborhood offers serenity and privacy. The expansive family room, with its large windows and second gas fireplace, is ideal for cozy family gatherings. Upstairs, you'll find three well-appointed bedrooms, including a generous primary suite with a walk-in closet. The upper level also features a 3-piece bath and an additional luxurious 4-piece bath with a jetted tub and separate shower. The fully finished lower level includes a family room, two additional rooms, another 4-piece bath, and a laundry/utility area. This beautifully maintained home is a rare find and won't last long—schedule your viewing today! (id:59646)
17 Gibson Drive Unit# 1
Kitchener, Ontario
Leisure Villa is absolutely perfect for First time home buyers, young families and down sizers alike. Impeccably maintained 2 bedroom 2 bath townhome boasting an array of desirable features that are sure to impress! The spacious main floor living room with a dedicated dining area luxury vinyl flooring, electric fireplace as well as a nicely updated kitchen with SS appliances glass tiled backsplash and built in microwave! As well there is a convenient powder room on the main floor! The large sliders offer a sunlit living room and as a bonus a large newly renovated terrace with a retractable awning perfect for BBQing and socializing after a dip in the inground heated pool right out your door! The top floor has 2 massive bedrooms with his and hers closets, one has recently installed vinyl flooring as well as a nicely renovated 4 piece bath! The lower foyer offers additional storage with routes out to your own covered parking and pool access! Plus a huge mostly finished recroom for the kids! This affordable unit is a short distance to schools, parks, Stanley Park Mall, LCBO, Zehrs and many shops and boutiques! Don't miss this opportunity! Call now before its to late! (id:59646)
375 King Street N Unit# 1000
Waterloo, Ontario
Welcome to 375 King St N, Unit 1000! This spacious 1,170 sq. ft. lease offers an exceptional living experience for just $1,250/month, with utilities and internet included. This unit is part of a shared living arrangement with the landlord, who is looking for a respectful roommate tenant. The tenant will have full access to the entire unit, excluding the landlord’s private room, and will also have access to the shared TV. Residents can enjoy a range of premium amenities, including a classy gym, pool, sauna, billiards room, conference room, arts and crafts room, and ping pong room. The location is ideal, just a short walk from Laurier University and the University of Waterloo, making it perfect for students and professionals. A bus stop right outside and close proximity to various restaurants, shops, and a pharmacy add to the convenience. On-site, there is a coin-operated laundry and dryer for easy access. Additional storage options and parking are available at extra cost. Smoking is permitted on the balcony, provided that it is done with respectful disposal. The lease term is for 6 months, with the potential to extend if both the landlord and tenant come to an agreement. Don’t miss this opportunity to live in a well-maintained building with excellent amenities in a vibrant area. Contact us today for more information or to schedule a viewing! (id:59646)
367 Emmett Landing
Milton, Ontario
Client RemarksNestled In The Esteemed Neighbourhood Of Ford, This Executive Mattamy Home Is A Showcase Of Sophistication. Builder Upgrades Include 9-foot Flat Ceilings, An Oak Staircase, And Granite Kitchen Counters. The Spacious Main Level Features A Charming Powder Room, A Tastefully Appointed Kitchen With A Breakfast Bar, And A Specious Great Room Opening To The Beautifully Landscaped Backyard. A Finished Basement Offers Versatile Living Options With A Separate Entrance Through The Garage. Ascending To The Upper Level Reveals A Laundry Room, Three Generously Proportioned Bedrooms, And A Second Family Room. The Master Suite Is A Sanctuary Of Luxury With A Walk-in Closet And A Private Ensuite. Outside, A Striking Brick Exterior, Absence Of A Sidewalk, And A Two-car Driveway Leading To A Spacious Garage Elevate The Home's Curb Appeal. Oversized Doors, Expansive Windows, And Meticulous Attention To Detail In Builder Upgrades Further Enhance Its Allure With Its Harmonious Fusion Of Upscale Living & Timeless Elegance, This Home Is An Embodiment Of Refined Living. Convenient Access From The Ground Floor Foyer To The Garage And Ample Storage Space Completes The Picture Of A Well Designed Residence. (id:59646)
2226 Lakeshore Road
Burlington, Ontario
Welcome to this West Coast inspired retreat nestled down a private drive filled with breezy air, natural light and sweeping views of Lake Ontario! Offering a 407ft deep lot and 80ft of waterfront complete with a private, concrete pier for direct water access, this property is a unique gem. Newly renovated from top to bottom, the organic contemporary finishes blend seamlessly with the natural elements of the outdoors creating a serene, luxe abode. European oak hardwood floors throughout this 4-level side split home contribute to the clean aesthetic. At the heart of the home, the open concept main floor, with floor-to-ceiling, wall-to-wall windows brings the outdoor in and a cozy gas fireplace, with original stone surround, warms the living area that features 14ft+ vaulted ceilings. The sleek yet warm kitchen, with quartz counters and wood accents, is equipped with built-in appliances and full-size wine fridge. Dine overlooking boats on the water. A functional mudroom with garage and rear yard access plus a 3pc bathroom complete this level. Upstairs the primary bedroom offers direct views of the lake, a refined ensuite with double sinks, barn door, plus a large walk-in closet. Additionally, there are two additional bedrooms with double closets and large windows and a 4pc bathroom. Retreat to the lower level with a 4th bedroom/office space and a family room suitable for casual entertaining. In the basement, a large recreation area with heated flooring awaits your personal touches along with a large laundry room and storage space plus another 3pc bathroom. Complete with a refurbished in-ground pool, hot tub and patio areas for dining/entertaining, the backyard offers an oasis with mature trees and privacy; enjoy magical evenings on the water’s edge. Located just a short 10-minute stroll to vibrant downtown Burlington that boasts excellent restaurants, shopping, theatre venues, and community parks. Don’t miss an exceptional opportunity to make this your next home! (id:59646)
1 Philip Street
St. George, Ontario
All brick bungalow located on a large 80 ft lot. 3 bedrooms plus an office, 2 bathrooms which have been recently renovated. New kitchen with center island and views of the large corner lot. Open concept main floor with dining room and family room. Fully finished basement with large rec room, gas fireplace, and a built in live edge bar - a great space for entertaining. Work from home in the private office. Large deck in the private yard plus a detached shop with hydro and separate driveway entrance would make a great man cave or space for a home based business. Walk to school, parks, arena, and downtown shops and restaurants. Welcome to the friendliest village in Ontario! (id:59646)
884 Hemlock Drive
Milton, Ontario
Wonderful 5+1 bedroom forever home on a massive 149' x 55' lot in Milton's family-friendly Dorset Park neighbourhood. This is a RARE opportunity to live in a 5+1 bedroom, 3 bathroom COMPLETELY RENOVATED home on a mature lot in a mature neighbourhood – it’s LOADED w/ UPGRADES. This home features an abundance of timeless upgrades including a heated saltwater INGROUND POOL w/ hot tub and SEPARATE ENTRANCE to the fully finished basement. The spacious living room has hardwood flooring, custom built-in cabinetry and fireplace w/ stone facade. The gourmet eat-in kitchen (2023) offers quartz countertops backsplash, under-cabinet lighting, high-end SS appliances and overlooks the dining room w/ custom built-in cabinetry/shelving and a walk-out to the resort-like yard. Additionally, there is a FIFTH bedroom or HOME OFFICE, bonus powder room, laundry/mudroom w/ custom bench and cabinets w/ access to the side yard and convenient access to the TWO CAR GARAGE. The second floor features four spacious bedrooms, one of which is the primary bedroom retreat w/ his and her closets, a 4-piece ensuite w/ oversized glass shower and soaker tub w/ skylight above that floods the room w/ natural light. A 3-piece family washroom w/ pot lights and walk-in shower complete this level. The basement offers a SEPARATE ENTRANCE w/ pot lights galore, a bedroom, living room, rough-in hot and cold water and added storage. The front and rear yards feature professional landscaping and extensive hardscaping, an outdoor kitchen, stone fireplace, pergola, custom gazebo, heated saltwater inground pool, 12-person hot tub, artificial turf, a natural stone waterfall and landscape lighting - a MAINTENANCE-FREE YARD w/ no direct homes behind. There is PARKING for FOUR CARS in the driveway on a very child-friendly street. This LUXURY HOME has it all. Close to all amenities: schools, groceries, restaurants, coffee, GO station & 401. Start making memories in your new home! * See attachment for full list of upgrades! (id:59646)
627 Adelaide Street
Woodstock, Ontario
Oodles of character hiding right downtown. Downtown has a lot of treasures waiting to be explored. Within walking distance to the library, shopping, schools, and restaurants. Easy commute to GTA and the Tri-Cities. Secure neighbourhood with a priority snow removal street. This two-story gem boasts an open concept first floor with a bonus main floor laundry. Fenced private backyard with a delightful, covered deck perfect for quiet evenings, or a small get together with family and friends. The spray foamed insulated basement is partially finished and ready to make it your own. Lots of storage space, gardens, character, and original trim and hardwood floor. Come take a look at your new home. (id:59646)
542 Walmer Road
Hamilton, Ontario
Welcome to this beautifully updated 2-story home for rent in the quiet McQuesten neighbourhood of East Hamilton, just minutes from the Red Hill Valley Parkway and QEW. This well-maintained 5-bedroom, 2-bathroom home offers a spacious and comfortable living environment designed to meet all your needs. Please note that the basement is not included in the lease, as the landlord occupies this space. Shared laundry facilities are conveniently located in the basement and are free of charge. Tenants are responsible for their own hydro and gas bills, with separate hydro meters for added convenience, while the landlord covers the water bill. All applications must include a Credit Check, Letter of Employment, References from previous landlords (if available), and Rental Application. Available for November 1st, 2024. (id:59646)
16 Hungerford Road
Cambridge, Ontario
NVESTORS and/or FIRST TIME home buyers...Welcome to 16 Hungerford Road, located in the very desirable Hespeler neighbourhood. This well maintained semi offers 3 bedrooms and 2 full baths with a partially finished basement. The backyard is large, private and full fenced with a shed for extra storage. With downtown Hespeler just a hop, skip and a jump away, you will not want to miss out on this opportunity! (id:59646)
54 Eramosa Road
Guelph, Ontario
Exquisite 3-bdrm red-brick century home that blends old-world charm & modern luxury! Nestled in highly sought-after central location this home is a 5-min walk to heart of downtown Guelph. With boutiques, restaurants, cafes & trails along the river just steps away, this property offers convenience & perfect urban lifestyle. Home is perfect for families, professional couples & investors due to its proximity to downtown, public transit & future Conestoga Campus. Inviting front porch welcomes you into open-concept living & dining area W/hardwood, high baseboards & elegant light fixtures. Large front & back windows fill living, dining room & kitchen W/natural light. Living room has fireplace adding cozy touch for relaxing. Renovated kitchen W/quartz counters, white cabinetry & subway tile backsplash. S/S appliances provide modern touch while live-edge island W/pendant lighting adds character & functionality. Garden door opens to 16 X 20 deck seamlessly blending indoor & outdoor living. Kitchen flows into dining room where windows flood space W/natural light & offer views of backyard. Ascend the solid wood stairs to spacious primary bdrm W/wall of windows providing tranquil retreat. There are 2 add'l bdrms & 4pc bath W/tiled shower/tub. Unfinished bsmt awaits your finishing touch to suit your family's needs, currently has 2pc bath. Home has undergone extensive updates ensuring worry-free living for yrs to come: roof, updated electrical & HVAC system. Home has been fully insulated & soundproofing inserts have been added to windows to reduce street noise. Outside oasis W/expansive deck is perfect for BBQs! 5-min walk to downtown for shops, restaurants & cafes. For commuters the proximity to GO Transit makes it easy to travel. Nature enthusiasts will love being mins from trails along the river & Joseph Wolfond Park. For healthcare workers General Hospital is less than 10-min walk, ideal location to walk to work! Discover perfect balance of historic charm & modern convenience (id:59646)
3 Ravenscliffe Avenue
Hamilton, Ontario
Stately Southwest Century home on a coveted street in the Durand. This classic 2-1/2 story center hall plan home has only been owned by 2 families since built in 1917, feat 4358 sqft of gracious living space, incl 8 bedrms & 3-1/2 baths, offers a blend of original character & architectural detail w modern comforts. Step inside to discover 10ft ceilings, gleaming hardwood floors, French doors, original moldings & trim all throughout the home in pristine condition. The formal living room feat a stunning fireplace, carved wood detailed panels & crown molding, a juliette balcony, and sliding doors to a comfy modern family room. The formal dining room also feat an original fireplace is perfect for large family dinners. The gourmet kitchen reno’d in 2020, incl heated tile floors, custom cabinets, BI dining nook, SS appl & granite counters, opens to a sunroom w walk out to a large, landscaped lot w dining area & gazebo lounge w built-in gas fireplace. A gracious staircase leads to the 2nd floor w 4 spacious bedrms & 2 baths incl the primary w original fireplace & 3-PC bath. The finished 3rd floor feat 4 more bedrms, hardwood floors, and 4-PC bath w clawfoot tub. The basement has a fin’d laundry room, workshop & tons of storage. Just minutes to Locke St S shops & restaurants, St. Joseph’s or McMaster Hospitals, schools, parks, trails, golf and 403 make this a fabulous location for families looking to live in the desirable Durand. (id:59646)
82 Cole Street
Waterdown, Ontario
Welcome to this super sharp semi-detached home with an oversized lot and parking for two cars! The open concept main level features an updated kitchen with quartz countertops, stainless steel appliances and a subway tile backsplash. The dining room and living room are drenched in natural light creating a bright and warm place to put your feet up and unwind. Head upstairs and notice the amount of natural light as you approach the bedroom level. The large primary bedroom features a walk-in closet and an updated four-piece ensuite featuring a quartz vanity. The additional two bedrooms are perfect for the kids or a home office. You’ll love the bedroom-level laundry, which makes it a treat a to do laundry! The guest bathroom with a tub and shower completes the second level. Head down to the fully finished basement where the family can catch a movie or the kids can have their own space. Enjoy the maintenance free backyard with large patio, artificial turf, and plenty of privacy. This home won’t last. Nothing to do but move-in! Don’t Be TOO LATE*! *REG TM. RSA. (id:59646)
28 Grove Street
Hamilton, Ontario
Welcome to this beautiful home in the trendy and thriving Corktown neighbourhood - close to transportation, highways, shops, restaurants, schools and nature. This exquisitely maintained home has all of the character of the historic neighbourhood, combined with modern renovations to provide a sophisticated and modern ambiance. The comfortable layout offers ample living and work-at-home space. Tastefully updated kitchen and bathrooms with luxurious upgrades. Well-designed landscaping, with decks and patios affording a space to retreat and relax or as a venue to entertain family and friends. Back lane access could offer parking pad consideration. Separate complete lower unit provides unique potential for future income or for multi-generational living. A must see... you'll feel right at home the moment you arrive. Pre-Listing Inspection Completed! (id:59646)
434 Golf Links Road
Ancaster, Ontario
Discover elegance in this custom home on a wooded lot in Ancaster's Meadowlands. Minutes from the golf course, shopping, dining, and Highway 403, this 4,988 sq. ft. residence blends convenience with luxury. Features include a professionally landscaped lot, interlocking stone driveway that fits six cars, double garage, large patio, treehouse, and a 17-foot Jacuzzi Swimfit Aquastream Swim Spa. The foyer boasts hardwood flooring, crown mouldings, and crystal light fixtures. The living room, centres around a wood-burning fireplace, offers a cozy setting for entertaining. The grand dining room, with crown mouldings and a chic chandelier, has garden views. The custom kitchen features floor-to-ceiling cabinetry, quartz countertops, and high-end Jenn Air and Wolf appliances. The breakfast room, with large windows, leads to the patio. The family room has oak wood-panelled walls, built-in cabinetry, and a gas fireplace. The main level also includes a stylish powder room and a spacious laundry room with garage access. The upper level continues with hardwood flooring, wainscoting, crown mouldings, and chandeliers. This level features three bedrooms, two bathrooms, a den, and a bonus room perfect for kids or as an extra bedroom. The primary retreat offers treetop views, an the open adjoining room can be used as a den or nursery, a luxurious 4-piece ensuite with marble tiles, upgraded cabinetry, and a two-person shower with two rain shower heads. The lower level is designed for entertainment, with a recreation room, wet bar, great room, a gym that could also be used as a bedroom, three-piece bathroom, and utility room with extra storage, an infrared sauna and a new Carrier furnace and air conditioner (2023). (id:59646)
19 Spachman Street
Kitchener, Ontario
Exceptional opportunity to build your dream home on premium 53 X 103ft lot in highly sought-after Huron Park neighbourhood! This is your chance to create a perfect home with Fusion Homes, celebrated for their exceptional craftsmanship, attention to detail & superior finishes. Nestled on a quiet street 19 Spachman St is conveniently located near Scots Pine Park & walking distance to St. Josephine Bakhita Catholic Elementary School & Oak Creek PS. Easy access to restaurants, shops, fitness centres & other amenities providing both convenience & tranquility. Quick access to 401 & Hwy 8 making commuting effortless. These homes include high-quality features: quartz countertops, 4-bdrms, 3.1 bathrooms, 2 primary suites W/ensuites, W/I closets & much more. Choose from 3 distinctive floor plans each thoughtfully crafted to suit modern family living: Option 1: Margaux B - $1,454,900: expansive 3100sqft home offers large great room, formal dining area & gourmet kitchen W/optional breakfast bar, perfect for both everyday living & entertaining. Attached 2-car garage & covered porch complete this elegant design. Option 2: King B - $1,409,900: offering 3050sqft of sophisticated living space, this design combines modern style W/functionality. Open-concept main floor seamlessly flows from grand great room to formal dining area & beautifully appointed kitchen. Private den or office adds versatility & attached 2-car garage provides ample storage. Option 3: Lena B - $1,379,900: more compact 2655sqft layout balances comfort & style W/open-concept great room, formal dining area & kitchen made for entertaining. This home includes flexible office space & attached 2-car garage. Each of these plans offers a unique blend of luxury & practicality allowing you to select the perfect home that matches your lifestyle. With Fusion Homes, you’re not just building a house—you’re creating a space where family memories are made, tailored to your needs in a neighbourhood you’ll love for years to come! (id:59646)
16 Hunters Court
Fonthill, Ontario
Welcome to 16 Hunters Court in Fonthill! A move-in ready, freehold, end-unit townhome tucked back into a quiet cul-de-sac & situated on a generous sized pie-shaped lot. Featuring beautiful landscaping, a covered front porch, two driveway parking spots & a deep single car garage. Inside the main floor offers a functional layout with a welcoming foyer, interior garage access, 2pc powder room, an updated kitchen with newer appliances, as well as a bright dining area with a sliding-glass doors to the newer back deck & a spacious living room that’s perfect for spending time with the family. Upstairs is a cozy primary bedroom with 4pc ensuite & large walk-in closet, two large secondary bedrooms (one with double closets) & a calming 4pc guest bathroom. The basement features a poured concrete foundation, high ceilings, fresh laundry area, storage, as well as the possibility of finishing the space into a den or family room. Located close to the Steve Bauer Trail, parks, Circle K, downtown Fonthill & in the catchment for some of the area’s best schools, plus less than 15 minutes to both Niagara College & Brock University. This is your opportunity to get into Fonthill’s desirable housing market at a value packed price-do not miss out! (id:59646)


