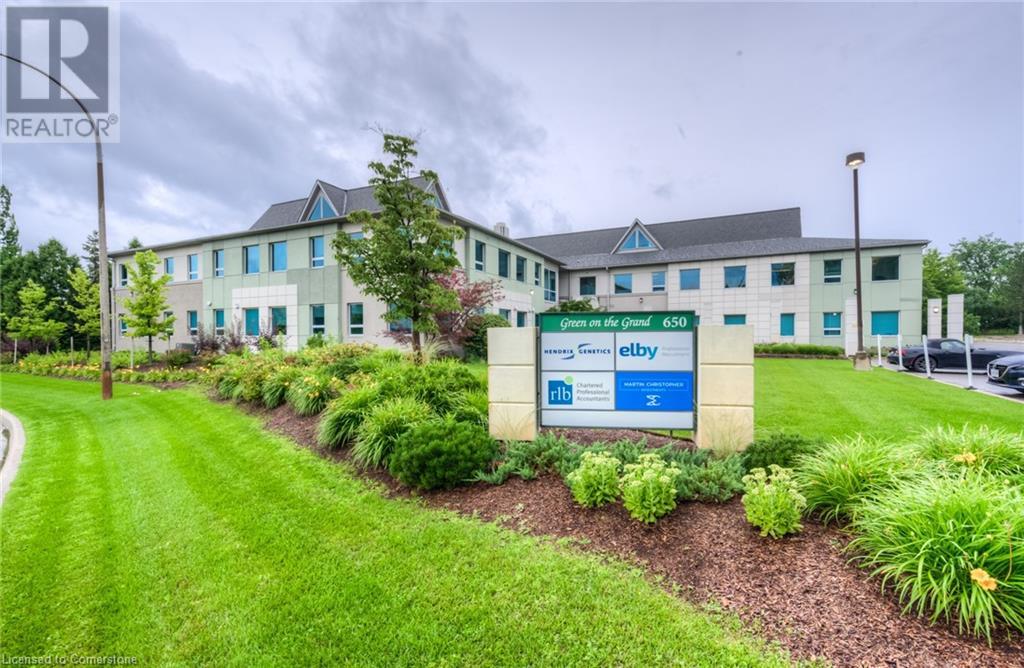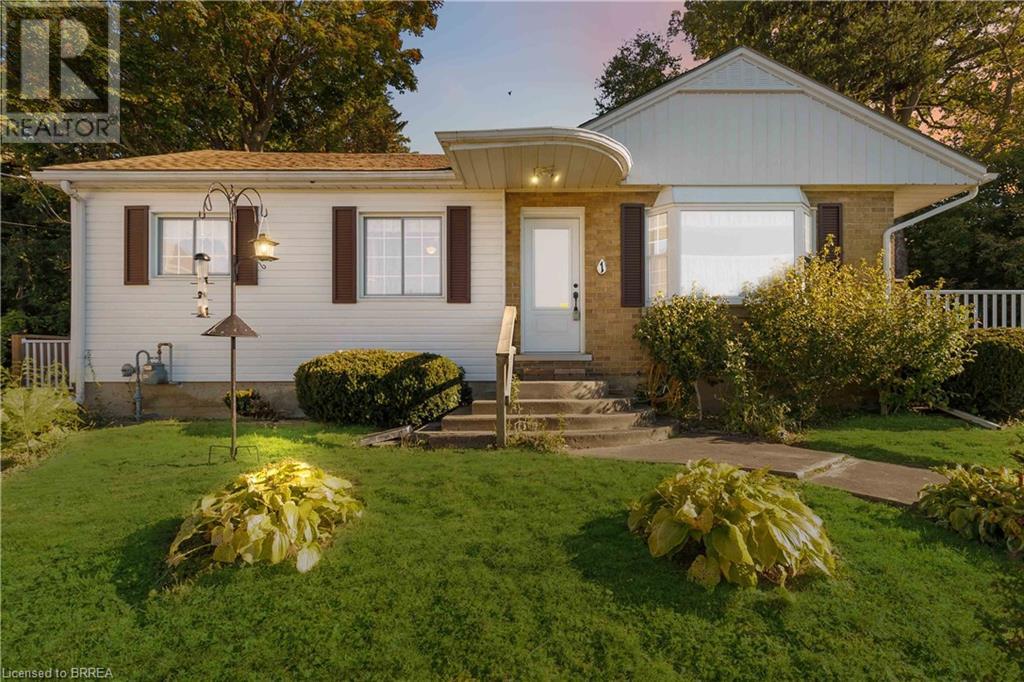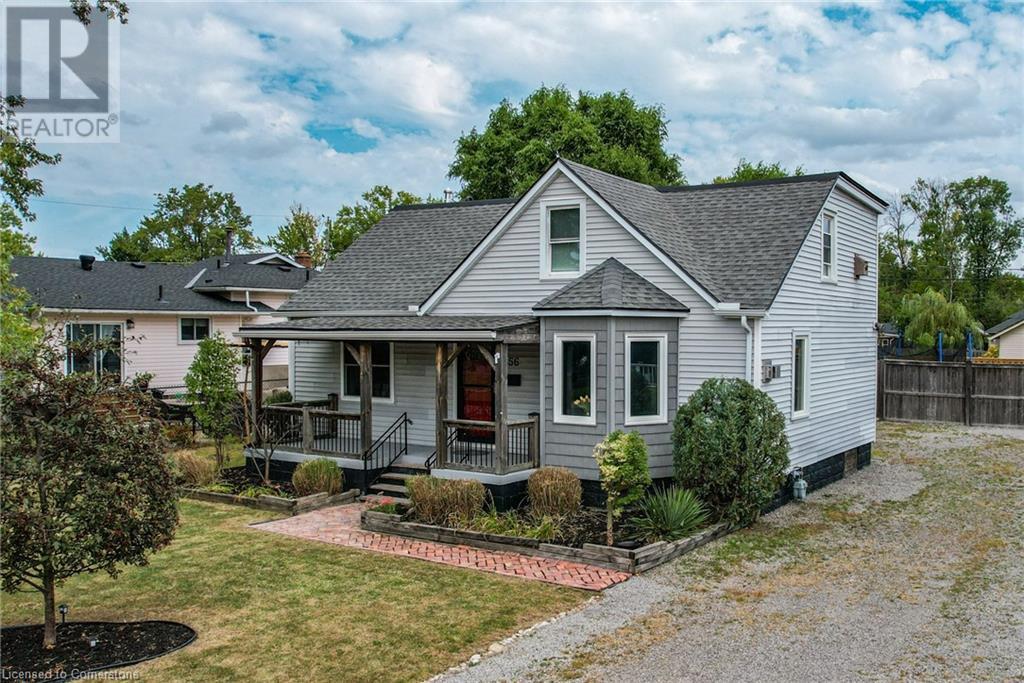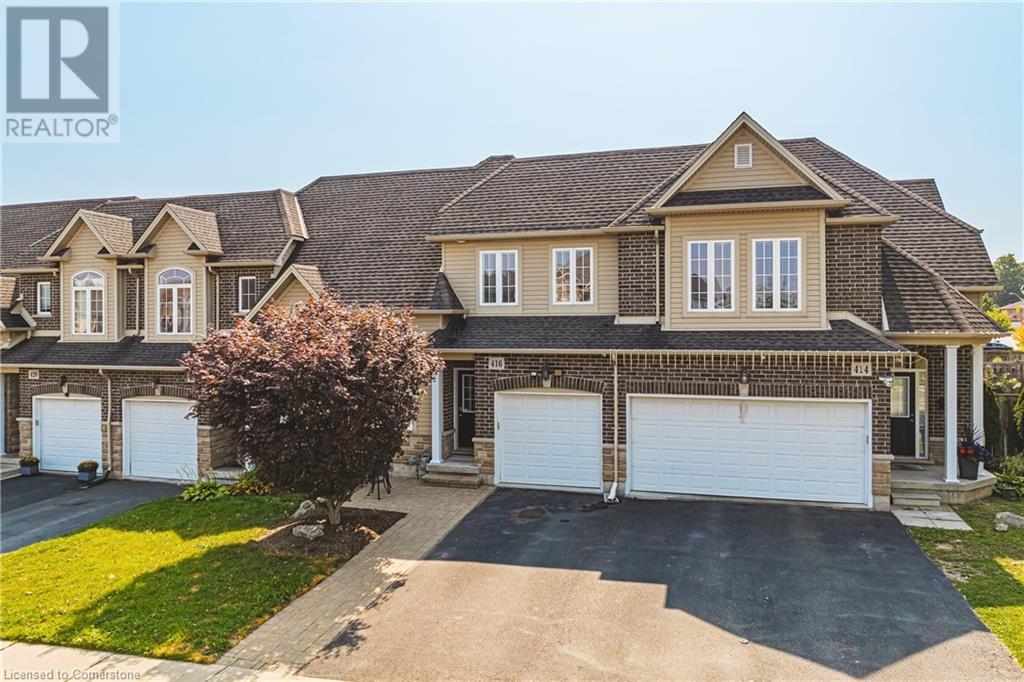173 Park Street
Waterloo, Ontario
Welcome to this remarkable triplex home situated in a highly desirable neighborhood in Uptown Waterloo, just across the street from Sun Life Financial. This prime location offers convenience and accessibility, with the Allen LRT station, Grand River Hospital, and Belmont Village all within a short walk. The property's desirable location presents an excellent investment opportunity for redevelopment, with the added benefit of a strong holding income. Whether you're an investor looking to capitalize on the potential for future development or seeking an income-generating property, this triplex offers the best of both worlds. For those interested in expansion or further development, the property can be purchased together with 189, 185, 181,177 Park St & 35 John St. These properties provide ample space for potential redevelopment projects. This new official plan opens up a world of possibilities for the future, whether it be constructing additional residential units, mixed-use spaces, or new high-rise developments. Uptown Waterloo is a vibrant and thriving neighbourhood, known for its lively atmosphere, trendy shops, and diverse dining options. The area attracts professionals, students, and families alike, making it an ideal location for investment and development opportunities. Don't miss out on this exceptional chance to invest in a large triplex property with redevelopment potential in one of Waterloo's most desirable neighbourhoods. (id:59646)
1041 Greenwood Drive
Burlington, Ontario
An incredible opportunity to build your dream home on this stunning 39’ x 146’ pie-shaped lot, backing onto lush, forested greenspace! Boasting a generous 45’ width at the building line, this premium lot presents limitless design possibilities. Nestled in the sought-after Aldershot South neighbourhood, you’ll enjoy close proximity to shopping, parks, top-rated schools, Mapleview Shopping Centre, Joseph Brant Hospital, downtown Burlington, and the shores of Lake Ontario. Ideal for commuters, just minutes to GO Transit and major highways. Don’t let this rare find slip away! (id:59646)
25 Isherwood Avenue Unit# 98
Cambridge, Ontario
Welcome to #98-25 Isherwood Avenue. With 2 bedrooms and 2 full bathrooms, this main-floor open concept END-UNIT condo is conveniently located in Cambridge just off Hespeler Road (Hwy 24), and has almost 1,100 SqFt of luxury living space. Featuring: 9’ ceilings, pot lighting and upgraded laminate flooring. The kitchen has quartz countertops, brand new backsplash (2024), a breakfast bar and stainless steel appliances. Primary bedroom with ensuite bathroom and private balcony. The unit is complete with a second bedroom, additional 4pc bathroom, in-suite laundry, and designated storage space not found in most of the Isherwood units. Nestled next to the Dumfries Conservation area, you get the best of both worlds: a quiet court location, and steps away from transit and all amenities found on Hwy 24. One parking space is included. Tenant is responsible for all utility costs. (id:59646)
106/108 Kathleen Street
Guelph, Ontario
Nestled in Guelph's charming Exhibition Park neighborhood, 106 & 108 Kathleen Street offers a unique opportunity for homeowners and investors alike. This detached bungalow is divided into two self-contained units, each with its own private exterior entrance and driveway, offering the perfect combination of independence and convenience. Unit 106 is a spacious 2-bedroom, 2-bathroom residence, while Unit 108 offers 2 bedrooms and 1 bathroom, providing a cozy yet functional living space. Both units feature fully equipped kitchens, main-floor laundry, and their own outdoor patios, perfect for enjoying the serene surroundings. Separate floorplans for each unit offer insight into the thoughtful design, making it easy to visualize how each space flows and adapts to a variety of living arrangements. With ample parking for up to 5 vehicles, this property is not just about location—though it's perfectly situated near downtown Guelph, schools, shopping, and public transit. It's also about flexibility and investment potential, whether you're seeking a family home with rental income or looking to expand your real estate portfolio. (id:59646)
133 Commissioner Street
Embro, Ontario
Great location. This property is a perfect starter home or for couples winding down. 3 bedrooms, 1 bathroom with lots of character. Great 28’ X 22’ shop in rear with loft for storage. Large nicely manicured lot. Lots of parking. Playset in the backyard included. Brand new furnace. (id:59646)
400 Wentworth Street N
Hamilton, Ontario
11,260 sq/ft clear span steel frame building with 3 ton crane. 400 amp 1200 volt power. 22 ft clear ceilings, 14x12 ft drive in door. 3 private offices and open boardroom area in adjacent building. Low TMI’s at $2.65. Easy access to Burlington street. (id:59646)
135 Chalmers Street S Unit# 64
Cambridge, Ontario
Attractive multi-level condo townhome in East Galt offering 1,234 square feet of updated living space. This home features a spacious living room, kitchen, and dining room, perfect for entertaining. Recently painted with new carpeting and baseboards throughout, it has a fresh and modern feel. The property boasts 3 bedrooms and 1.5 baths, ideal for families or professionals. The attached garage has convenient access directly into the home. This complex is well maintained with lower condo fees. This home is vacant for quick possession. Located close to schools, shopping, places of worship, public transit, and a golf course, this home offers both comfort and convenience in a desirable community. (id:59646)
1294 8th Concession Road W Unit# 81
Flamborough, Ontario
Welcome to 81 Park Ln, Freelton—an inviting retreat nestled within the serene Beverly Hills Estate Year Round Park. This charming 3-bedroom, 1-bath mobile home offers a perfect blend of comfort and convenience, making it an ideal choice for those seeking a peaceful residential community. Step inside to discover a warm and welcoming living space, thoughtfully designed to maximize both functionality and style. The open-concept layout seamlessly connects the living room, dining area, and kitchen, creating a spacious environment perfect for entertaining or simply relaxing with family. Situated in the tranquil Beverly Hills Estate Year-Round Park, this property boasts a beautifully landscaped lot with mature trees and lush greenery, providing a picturesque backdrop for outdoor activities. Residents of the park enjoy access to a range of amenities, including walking trails, recreational facilities, and community events, fostering a friendly and vibrant neighborhood environment. 81 Park Ln is more than just a home; it's a lifestyle. Experience the tranquility and charm of park living while being conveniently located near local shops, dining, and major highways for easy commuting. Don't miss the opportunity to make this delightful mobile home your own (id:59646)
650 Riverbend Drive Unit# A1
Kitchener, Ontario
1,625 SF main floor Class 'A' professional office space. The property is central to Kitchener, Waterloo and Guelph with easy access to Highway 85 expressway. Located to nearby restaurants, personal services and new residential developments. Ample on-site surface parking (4 spaces/1000 SF). Elevator. Adjacent to the Walter Bean Trail. Tenants and visitors of the building alike will enjoy scenic views of the Grand River or a leisurely stroll along the Grand River Trail. (id:59646)
61 Soho Street Unit# 84
Stoney Creek, Ontario
Welcome to 84-61 Soho Dr., a beautiful three-storey townhouse located in the highly sought-after Central Park community of Soho. With just over 1,600 square feet of thoughtfully curated living space, this residence features three generously sized bedrooms and three modern bathrooms, providing ample room for both relaxation and entertaining. The abundant natural light that permeates the home creates a warm and inviting ambiance, enhancing the open-concept layout. The kitchen is a focal point of the home, showcasing high-quality upgrades, including elegant cabinetry, a sophisticated quartz countertop, and well-maintained stainless steel appliances. Conveniently located near the Red Hill Expressway and the Lincoln Alexander Parkway, this townhouse offers exceptional access to major highways, ensuring that your daily commute is efficient and hassle-free. This property represents a rare opportunity to enjoy modern living within a desirable neighborhood. Whether you are a growing family or a busy professional, this townhouse meets your needs for comfort, style, and convenience. Do not miss the opportunity , schedule your showing today. Please note that the hot water heater and HRV are rental items, and there is a POTL road fee of $95.00. (id:59646)
5090 Pinedale Avenue Unit# 203
Burlington, Ontario
With BRAND NEW Flooring & Paint throughout, welcome to this large 1 bedroom & 2 bathroom unit in the relaxing and mature Pinedale Estates community! Having 830 square feet this is one of the most spacious affordably priced 1 bedroom condos in Burlington! Mature individuals will enjoy the quiet peacefulness of the area, which is very relaxing, accompanied by the balcony view overlooking greenery, Frontenac Park and a quaint creek. Working individuals and couples will also find this building ideal as it is only a stone’s throw from Appleby Line and getting onto the QEW for commuting. You can also use the complex’s several benches, picnic table and gazebo areas in the rear as well as the many other building features such as pool, hot tub, sauna, driving range, party room, billiard room & library – this place has it all! Also being just off of Appleby Line, you are surrounded by all necessary amenities to suit any lifestyle. Whether you are an ambitious working individual, couple, or looking to slow down, this condo and its location might be the perfect fit for you! (id:59646)
7069 Talbot Trail
Blenheim, Ontario
Looking for a cash crop farm, equestrian farm, or to create a homestead? Consider this 32 acre farm located just outside of Blenheim and across the road from Lake Erie. Here you will find a 3 bedroom, 2 bath home with a deck to enjoy your morning coffee or the sunsets during your evenings. A quiet backyard with a firepit looks onto the fields and barns. Currently used as a cash crop rotation farm for corn and soya beans. Additionally there is a shop for storing equipment or pursuing your hobby and a horse barn with water and hydro plus a fenced pasture. Explore the rail trail located close by as well as Lake Erie, Rondeau park, Erieu beach, craft breweries, & farm markets. House built 1920. 40'x60' Shop built 1973. 26'x30' Horse barn 2008 (attached chicken coop at back). 12'x24' Detached garage. Driveway to the back of the farm is on one side (southwest side of field). Approximately 20 feet of bush. Small pond. This crop year was 12 acres of corn and 17 acres of soya beans. There is approximately 29+/- acres workable, flat land. Land was tilled 5 years ago every 20 feet from edge of corn filed straight to the back of the bush. Tile drains into neighbours ditch. Corn field up to the house is gravel with sandy loam. Back of farm is a mix of clay & loam. 20 minutes from Chatham & 15 minutes from Hwy 401. (id:59646)
26 Vine Street Street
Beachville, Ontario
9.84 acres zoned DEVELOPMENT. Your own private retreat here on this picturesque parcel feasting rolling hills, perfect for outdoor activities and serene country living. This welcoming 3 bedroom bungalow offers comfortable living with an open concept kitchen with high end stainless appliances and spacious family living area with cathedral ceiling (addition 2008) Master bedroom is very spacious and features a walk-in closet. Upgrades include drilled well (2020) furnace (2020) Siding & Eaves (2023) main bath upgraded (2024). Several outbuildings included coverall, barn (6 stalls) and hydro, workshop with hydro, shed. Unwind in the outdoor hot tub overlooking the peaceful landscape. (id:59646)
1 Grand River Avenue
Brantford, Ontario
Located in a quiet, low traffic area, steps from the SC Johnson Trail Network, the Grand River, shopping, restaurants, medical care, Public, Secondary & Post secondary Schools, Bus Route and so much more! 1 Grand River Ave is a larger bungalow for the era at over 2,600 square feet between the upper and lower levels. With a rather high elevation allowing for unique views of the neighbourhood & surroundings, this well cared for home invites the opportunity to move right in and realize your personal vision for decor & updates. This house has been well maintained over the years with many updates that provide peace of mind such as most windows & doors, Roof, Furnace & A/C, HRV/Air Exchanger added. (id:59646)
456 Lakeview Road
Fort Erie, Ontario
STEPS TO CRESCENT BEACH PARK … BEAUTIFULLY UPDATED, open concept main level features fantastic MODERN FARMHOUSE styling details like exposed wood beams and upgraded metal light fixtures. This 3 bedroom, 2 bathroom, 1676 sq ft home nestled at 456 Lakeview Road in Fort Erie is centrally located close to shopping, dining and medical care PLUS close to several local beaches along the shores of Lake Erie, minutes to Peace Bridge US Border Crossing, Fort Erie Golf Club & more. Spacious living area with gas fireplace and raw wood mantel opens to the lovely and functional eat-in kitchen offering farmhouse sink, butcher block countertops, gas stove, over range microwave, and movable kitchen island. Sliding French barn door hides away laundry, utilities & access to the huge DOUBLE GARAGE. Separate dining area, MAIN FLOOR BEDROOM (currently used as an office), and 3-pc bath completes the main level. UPPER LEVEL offers an XL primary bedroom with two large closets (one WALK-IN), sitting cove w/peaked ceiling & electric fireplace, second generous bedroom, and 4-pc bathroom. Double wide driveway wraps around to the back of the home, where the DOUBLE GARAGE is tucked away. Access the fully fenced backyard with gardens and shed through the gate or from the double patio doors leading out from the garage to XL concrete patio. CLICK ON MULTIMEDIA for video tour, drone photos, floor plans & more. (id:59646)
26 Vine Street Street
Beachville, Ontario
Unique offering…. Escape to your own private retreat on this picturesque 9.84 parcel featuring rolling hills, perfect for outdoor activities and serene country living. Cozy & welcoming this 3 bedroom bungalow offers comfortable living with an open concept kitchen with high end stainless appliances and massive island overlooking spacious family living area with cathedral ceiling (addition 2008) Primary bedroom is extra large and features a walk-in closet. Lower level is partially finished with rec. room, laundry and 2 pc. Bath. Lots of Storage in the lower level. Upgrades include drilled well (2020) Furnace (2020) Siding and Eaves (2023) main bath upgraded (2024) Septic replaced in 2008. Several outbuildings including coverall, barn/6 stalls & hydro, workshop w/hydro, chicken coop and newer storage shed. Unwind in the outdoor hot tub overlooking the peaceful landscape. There is a paddock & pasture plus riding ring. THIS PARCEL IS ZONED DEVELOPMENT. (id:59646)
5 Hammacher Street
Baden, Ontario
(updated photos to follow) 5 HAMMACHER, BADEN has 4 BEDROOMS PLUS UPPER FAMILYROOM and is a waiting a large family with this INCREDIABLE SPACE take note of this Great Baden location in a quiet area within walking distance to school. Lots of room for a large family, this 2400 sq ft all brick 2 story is on a large pool sized, fenced corner lot! Seldom do you find a 4 bedroom plus a spacious upper family room for the kids on the second level! Upgrades to the build-hardwood floor; 9' ceilings on the main floor; Upgraded kitchen with cabinets to the ceiling as well as a pantry, ceramics, granite counter tops, back splash; cold room; totally fenced yard (footings for gazebo); driveway 2011, Master ensuite and walk-in closet Large unspoiled basement with rough in bath waiting for your finishing; Nicely updated main floor laundry done 6 years ago. Close to amenities, blocks away from school and mins. Pool sized lot with great exposure!!BY APPOINTMENT FROM 9AM TO 9PM-7 days a week!! (id:59646)
1431 Lobsinger Line
Waterloo, Ontario
Less then 2.5 km from Highway 85. Only the barn is for lease. Taxes are paid by the landlord. Only Utilities by the tenant. Please contact the listing agent for inquiries. (id:59646)
40 Bertram Drive
Dundas, Ontario
Discover your private oasis in this beautiful 5+ bedroom, 2.5-bathroom home, proudly owned by one family for the last 60 years. Nestled next to lush green space and backing onto Spencer Creek and the scenic Spencer Creek Trail, this property offers the ultimate blend of tranquility and urban convenience. The spacious layout provides ample room for families. Enjoy peaceful views and direct access to the conservation lands, perfect for outdoor enthusiasts and nature lovers. The sunroom invites relaxation and offers a serene space to unwind while enjoying the views. With a 1.5-car garage, you'll have a convenient storage or workshop space Basement warranty. Located just a 15-minute walk from McMaster University and McMaster Hospital, this home is ideal for students and professionals alike. You'll be close to shopping, dining, and all urban amenities while still enjoying the serene feel of this sought-after neighborhood. This property is a rare find, offering the perfect balance of privacy and convenience in a prime location. (id:59646)
416 Dicenzo Drive
Hamilton, Ontario
Freehold living - no maintenance fees! Freshly painted, first level hardwood floors and ceramic, new vinyl floors on second level, finished rec room in the basement with built-in bookshelves, brand new fridge and stove, new furnace and new owned hot water heater, security system with cameras, 2 tier interlocking patio out back with remote control awning, and more! Available for immediate possession. (id:59646)
49 Walnut Street S Unit# 1002
Hamilton, Ontario
Welcome to Walnut Place, conveniently located in the downtown core, offering a variety of unit choices. Here in the Elderberry suite, you'll enjoy 745 square feet of living space. As you enter, you'll notice the built-in closets. The kitchen is well-equipped with stainless steel appliances, ample cupboard space, and an island, making it ideal for cooking and entertaining. The living room offers access to a balcony and features large windows that provide an abundance of natural light. This unit includes a large primary bedroom with a three-piece ensuite. Additionally, there are two other spacious bedrooms and a four-piece bathroom. Building amenities include a fitness center, party room, and outdoor terrace. Quick and easy access to major public transit routes and a fantastic walk score are additional bonuses. Parking available at the cost of $150/month. Enjoy comfortable and stylish living in the heart of the city (id:59646)
35 Christopher Court
London, Ontario
The Montana— functional design offering 1654 sq ft of living space. This impressive home features 3 bedrooms, 2.5 baths, and the potential for a future basement development (WALK OUT) with a 1.5 car garage. Ironstone's Ironclad Pricing Guarantee ensures you get: • 9’ main floor ceilings • Ceramic tile in foyer, kitchen, finished laundry & baths • Engineered hardwood floors throughout the great room • Carpet in main floor bedroom, stairs to upper floors, upper areas, upper hallway(s), & bedrooms • Hard surface kitchen countertops • Laminate countertops in powder & bathrooms with tiled shower or 3/4 acrylic shower in each ensuite • Stone paved driveway Visit our Sales Office/Model Homes at 999 Deveron Crescent for viewings Saturdays and Sundays from 12 PM to 4 PM. Pictures shown are of the model home. This house is ready to move in! (id:59646)
73 Julie Crescent
London, Ontario
The Chatsworth— functional design offering 1641 sq ft of living space. This impressive home features 3 bedrooms, 2.5 baths, and the potential for a future basement development (WALK OUT) backing onto green space with a 1.5 car garage. Ironstone's Ironclad Pricing Guarantee ensures you get: • 9’ main floor ceilings • Ceramic tile in foyer, kitchen, finished laundry & baths • Engineered hardwood floors throughout the great room • Carpet in main floor bedroom, stairs to upper floors, upper areas, upper hallway(s), & bedrooms • Hard surface kitchen countertops • Laminate countertops in powder & bathrooms with tiled shower or 3/4 acrylic shower in each ensuite • Stone paved driveway Visit our Sales Office/Model Homes at 999 Deveron Crescent for viewings Saturdays and Sundays from 12 PM to 4 PM. Pictures shown are of the model home. This house is ready to move in! (id:59646)
120 Union Street S
Cambridge, Ontario
Three bedroom bungalow available for lease. Spacious home with parking for 2. Close to schools and shopping. (id:59646)

























