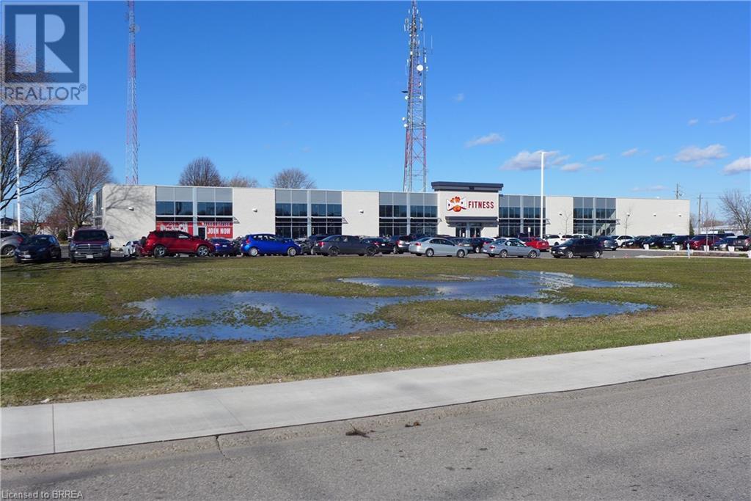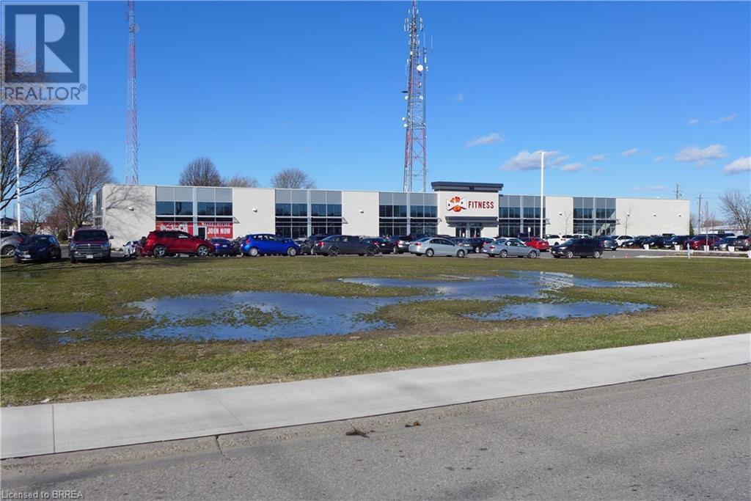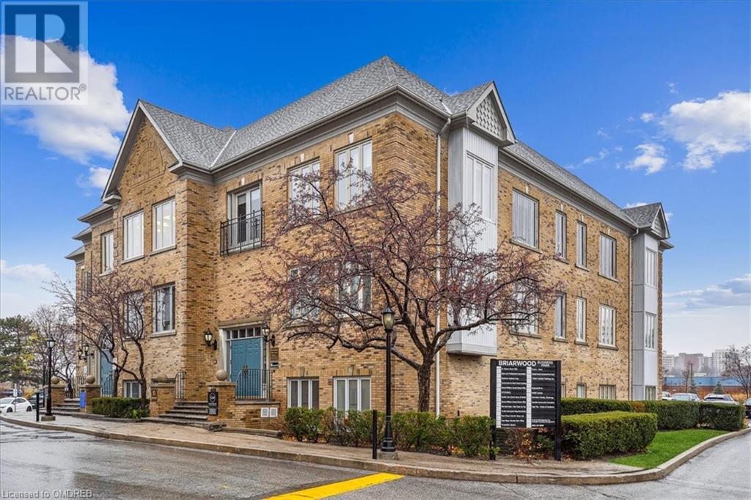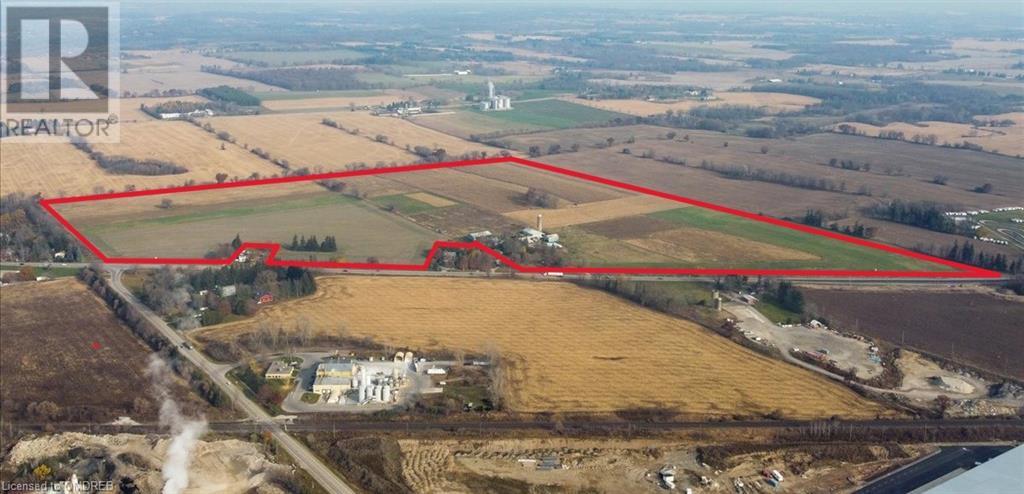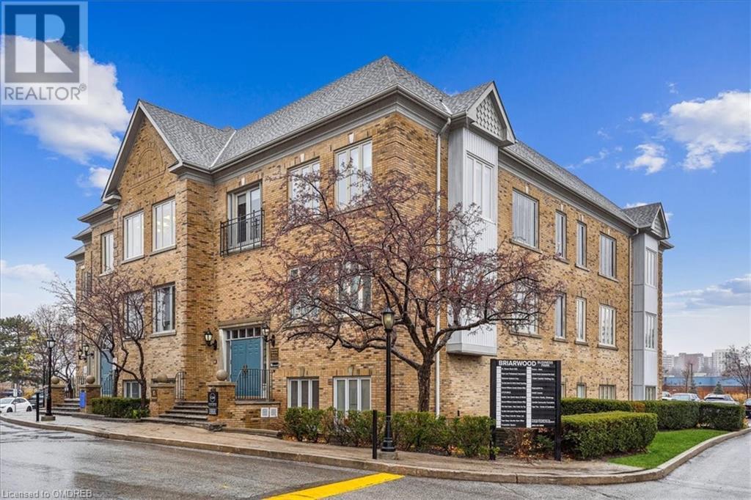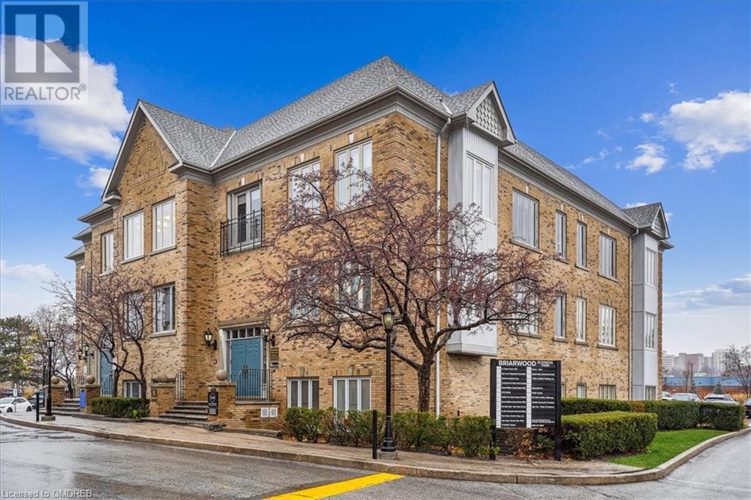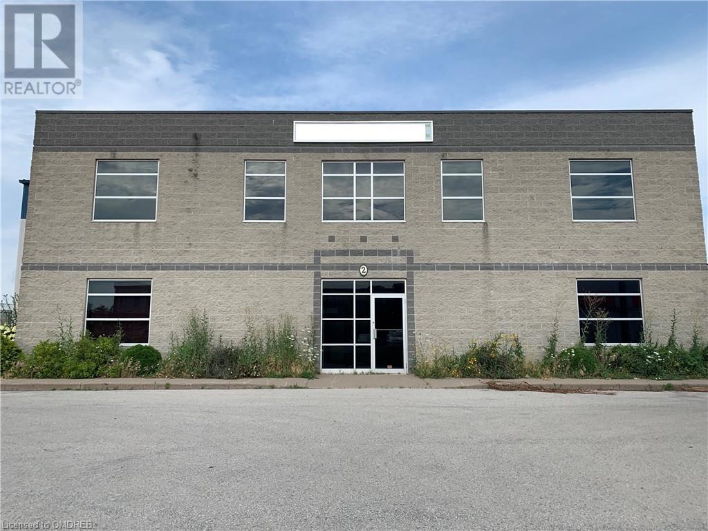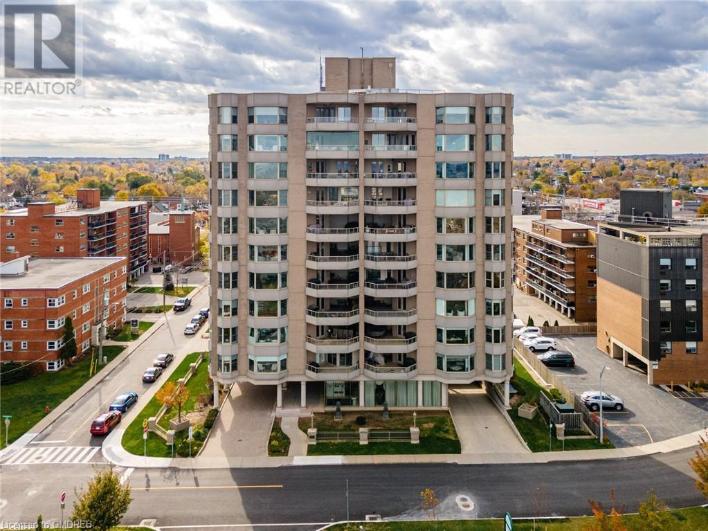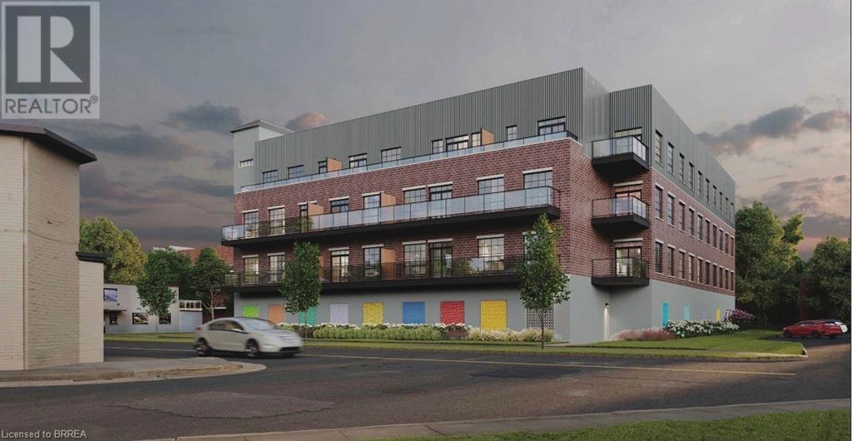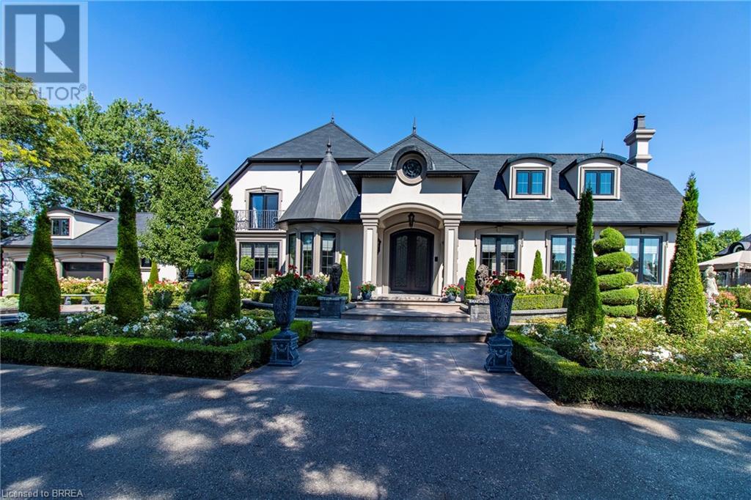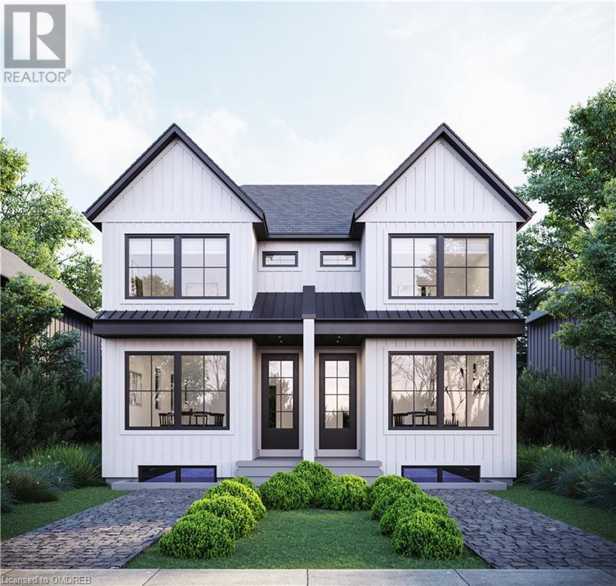565 West Street
Brantford, Ontario
Pad site 4,205 sf on high-traffic corridor in the heart of Brantford's Retail Centre with Crunch Fitness as a high traffic anchor on site. Zoned for Medical and/or Dentistry. Possible option to demise the space smaller. (id:59646)
565 West Street
Brantford, Ontario
Pad site 4,205 sf on high-traffic corridor in the heart of Brantford's Retail Centre with Crunch Fitness as a high traffic anchor on site. Zoned for Medical and/or Dentistry. Possible option to demise the space smaller. (id:59646)
406 North Service #whole Road E Unit# 300
Oakville, Ontario
Welcome to Briarwood Business Park, Oakville’s most elite & convenient location in the heart of it all! Just minutes to Highway 403/QEW, GO Station, restaurants, shopping, hotels & much more! E1 Zoning which offer some of the following uses; Business Office, Financial Institution, Medical Office & much more! Ideal for businesses looking for a location that speaks volumes about their commitment to quality & growth! This building is surrounded by successful businesses/professionals & has been well maintained & offers lots of parking along with a great property management company. Bright corner unit features 2,242 sq/ft which includes a warm & welcoming reception area with TV, large boardroom with TV & spacious kitchen with 2 updated bathrooms. There are 7 separate offices which is great as four of them are at the back and 3 on the other side of the building. These are spacious, private and great for a tenant looking to be in a superior location & walking distance to key amenities. A great benefit is that all utilities, cleaning services & internet is included. In addition, this vacant unit can be available with all of the included furniture & ready for immediate possession. (id:59646)
494 Paris Road
Paris, Ontario
Land value only. Over 122 acres at border Paris/Brantford. High level of area development currently underway including servicing of Paris Rd. Potential for larger scale land assembly. Highway and railway access compliment unprecedented growth in the region. Perfect location to capitalize on future potential. (id:59646)
406 North Service #1-4 Road E Unit# 300
Oakville, Ontario
Welcome to Briarwood Business Park, Oakville’s most elite & convenient location in the heart of it all! Just minutes to Highway 403/QEW, GO Station, restaurants, shopping, hotels & much more! E1 Zoning which offer some of the following uses; Business Office, Financial Institution, Medical Office & much more! Ideal for businesses looking for a location that speaks volumes about their commitment to quality & growth! This building is surrounded by successful businesses/professionals & has been well maintained & offers lots of parking along with a great property management company. Bright corner unit which includes a warm & welcoming reception area with TV, large boardroom with TV & spacious kitchen with 2 updated bathrooms. There are 4 OFFICES totalling 717 sq/ft (1860 sq/ft including common spaces) situated on the LEFT side of the unit. Shared areas with right side tenants will include kitchen, board room and reception area. These are spacious, private and great for a tenant looking to be in a superior location & walking distance to key amenities. A great benefit is that all utilities, cleaning services & internet is included. In addition, this vacant unit can be available with all of the included furniture & ready for immediate possession. (id:59646)
406 North Service #5-7 Road E Unit# 300
Oakville, Ontario
Welcome to Briarwood Business Park, Oakville’s most elite & convenient location in the heart of it all! Just minutes to Highway 403/QEW, GO Station, restaurants, shopping, hotels & much more! E1 Zoning which offer some of the following uses; Business Office, Financial Institution, Medical Office & much more! Ideal for businesses looking for a location that speaks volumes about their commitment to quality & growth! This building is surrounded by successful businesses/professionals & has been well maintained & offers lots of parking along with a great property management company. Bright corner unit which includes a warm & welcoming reception area with TV, large boardroom with TV & spacious kitchen with 2 updated bathrooms. There are 3 OFFICES totalling 382 sq/ft (1525 sq/ft including common spaces) situated on the RIGHT side of the unit. Shared areas with left side tenants will include kitchen, board room and reception area. These are spacious, private and great for a tenant looking to be in a superior location & walking distance to key amenities. A great benefit is that all utilities, cleaning services & internet is included. In addition, this vacant unit can be available with all of the included furniture & ready for immediate possession. (id:59646)
2 Keefer Road
St. Catharines, Ontario
Well maintained free standing building UPPER OFFICE SPACE ONLY available in Port Weller Industrial Park. Approximately 1,900 sf. office area with the 2nd level contains 6 private offices, 1 bathroom & general office area. The Sub Tenant will be responsible for a portion of all the utilities along with the TMI for the office portion of the building. Available for immediate occupancy. (id:59646)
174 Mountain Park Avenue Unit# 6 East
Hamilton, Ontario
Extraordinary condo living in the exclusive Madison at the top of Hamilton Brow! Breathtaking views. This suite offers over 2,400 sq ft of living space plus an expansive terrace and a second balcony! In addition to the beautifully spacious dining room, there are two bedrms, a den, an office, two bathrms. The key feature in this suite is the view & the living room puts this front & centre w/ picture windows providing a panoramic vista of the city, the bay, Lake Ontario, the Skyway Bridge & even Toronto on a clear day. Spectacular. Watching the sunrise as well as the night lights coming on in the city come will be your daily meditation. There is no compromising in this suite - the kitchen offers the chef ample space for entertaining, including 2 fridges, dbl ovens & a pantry, while the adjacent breakfast area takes advantage of the view & the sunlight. The primary bedroom is truly a luxe space w/ a 6 piece ensuite including soaker tub. Closets abound, incl 2 walk-in closets in the primary. Gas fireplace. The entire suite features double-hung windows that open, & no less than 7 bay window details providing sunshine & breezes on three sides. A separate laundry room offers utility sink, cabinetry & bar fridge. The 440 sf terrace includes a gas BBQ hook-up. Second balcony. Elevator direct to the private suite entry. The locker is located on the same floor and is accessed from a rear door. Ceiling heights of 9'5 add to the expansive feeling in the suite. Two parking spots. The Madison is located across from the park at the top of the Brow, Wentworth Stairs can take you up and down. With just 20 units in the building, and just 2 per floor, this is an opportunity for those not interested in your typical condo lifestyle. An easy walk to the shopping on Concession. The Library is just a few minutes walk away. This is truly a rare offering in the GTA. (id:59646)
260 Jameson Drive
Peterborough, Ontario
Opportunity awaits on this 2.27 Acres within a prestige industrial park. Build to suit or take advantage of an approved site plan for a 37,500 sq ft, two level purpose built facility. Property is city approved for Standard Cultivation and Processing Site Activities. Site plan drawings complete and ready for execution. Preparation work complete and ready for immediate slab installation and building placement. Hydro and water services installed including M2 zoning required MC3500 Storm Tech Sewer system. Current zoning allows for many uses. Easy access to major Hwy and transportation routes. (id:59646)
180 Grand River Avenue
Brantford, Ontario
Site plan approved development on the Grand River in Brantford, Ontario. All the hard work has been done; just turn the key and begin presales in one of the most vibrant housing markets in Ontario. (id:59646)
1521 2nd Concession Road
Delhi, Ontario
Welcome to our 9,100 sq ft Country Estate Home on 118 acres located approx 60 minutes from Hamilton, Brantford, Burlington & London awaits a taste of Italy with a spectacular spacious custom built home set back from the tree lined half mile private driveway to the towering tranquil woodlands, with horse friendly pathways, this is truly a one- of-a-kind resort like property. Upon entering the 10ft custom iron doors into a rotunda marble foyer, the luxurious appointments are evident in every direction. Featuring 4 bedrooms, 5 full baths, 2 half baths, 2 offices, a well-equipped gym, 3 fireplaces, 3 gas furnaces & 3 central air units, your own main floor theatre room with a 130-inch screen for movie night! The estate also includes a 20'x40' inground heated pool featuring 5 waterfalls and an air-conditioned & heated pool house cabana with billiards table, gas stone fireplace, kitchenette, 3pc bath could be ideal separate in-law suite. Featuring a Crestron Smart Home System which extends throughout the outdoor pool grounds & pool house featuring a surround sound system that is second-to-none. Custom eat-in kitchen with built in appliances, large main floor master bedroom with stone gas fireplace & huge walk-in closet with built-ins, massive great room with gorgeous bar area is an absolute entertainer's dream, the stone fireplaces and custom crown mouldings are so elegant, There are numerous outbuildings throughout the property including a 7,600 sq. ft heated building with concrete floor, bathroom, steel roof, 60 gallons per minute sandpoint well that can be converted into a horse barn or shop for car enthusiasts or for your boat and & all of your toys! The luxurious features are too numerous to mention. Approx 30 minutes from Lake Erie to enjoy Port Dover, Turkey Point or Long Point. 100 acres are workable, soil is sandy, excellent irrigation pond so can grow high value crops for yourself or to rent out to local growers for a good income. Must be seen to be appreciated! (id:59646)
17ab Isabel Street
Port Colborne, Ontario
TO BE BUILT. This 3 bedroom, 2.5 bath approx. 1,500 sqft semi-detached home offers the finest escape in Lakeside Living built to your taste and budget! An opportunity to find yourself located in Port Colborne’s most desirable and exclusive Sugarloaf neighborhood just steps to Lake Erie, Knoll Park and Sugarloaf Harbour Marina! The main level will feature 9ft ceilings and an airy open concept plan allowing for effortless living w/ a modern kitchen, extra long eat-in island and floor to ceiling sliding doors to walk out back. The upper level will showcase a spacious master bedroom w/ 3pc ensuite & WIC, 2 bedrooms, a shared 5pc jack and jill, and laundry. Step outside to a private backyard oasis for all your entertaining needs. Exceptional upgrade option to have a secondary basement suite w/ separate entrance providing EXTRA INCOME opportunities or IN-LAW SUITE! Tucked away on a quiet street, this home offers the privacy of country living w/ all the conveniences of everyday city life! Exterior and interior artist renderings used to show quality of craftsmanship. Features and finishes are subject to change. Final price will be determined if Buyer chooses to upgrade features of the home. This home will be registered under the TARION new home warranty program. (id:59646)

