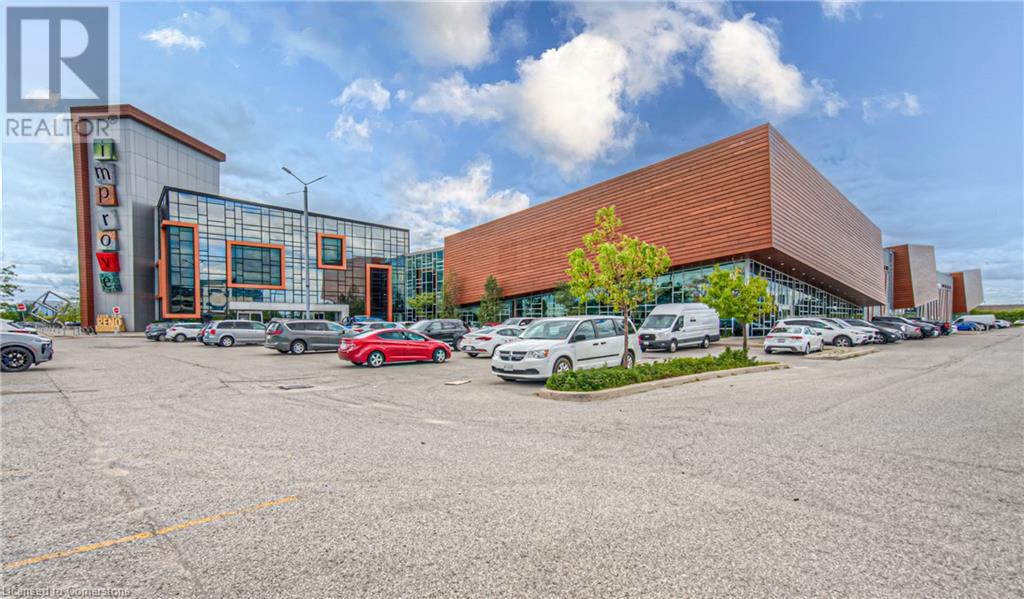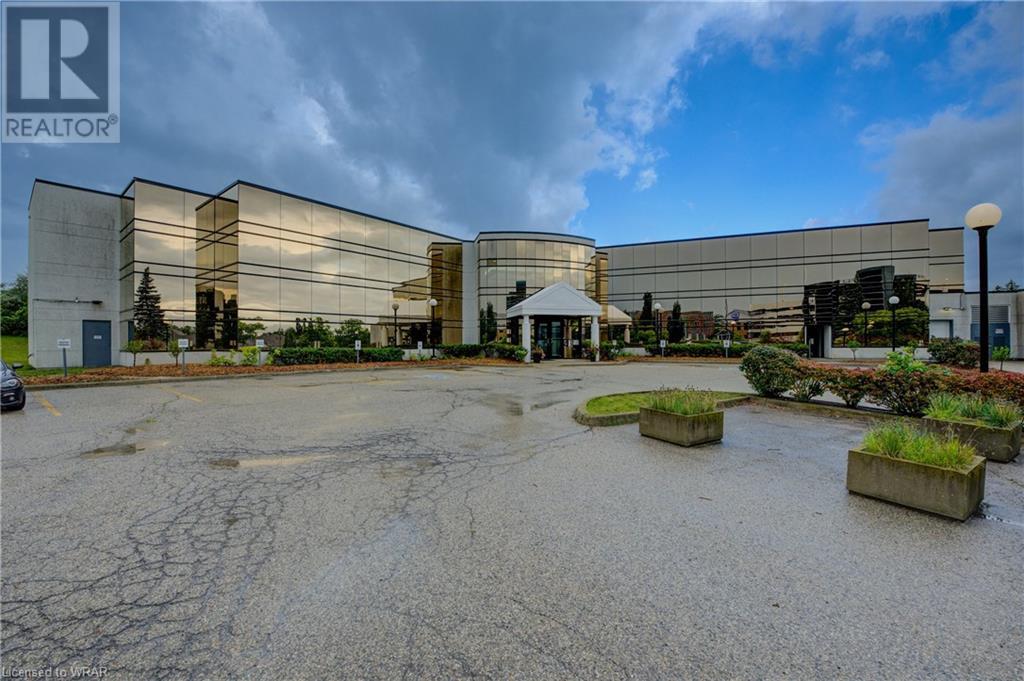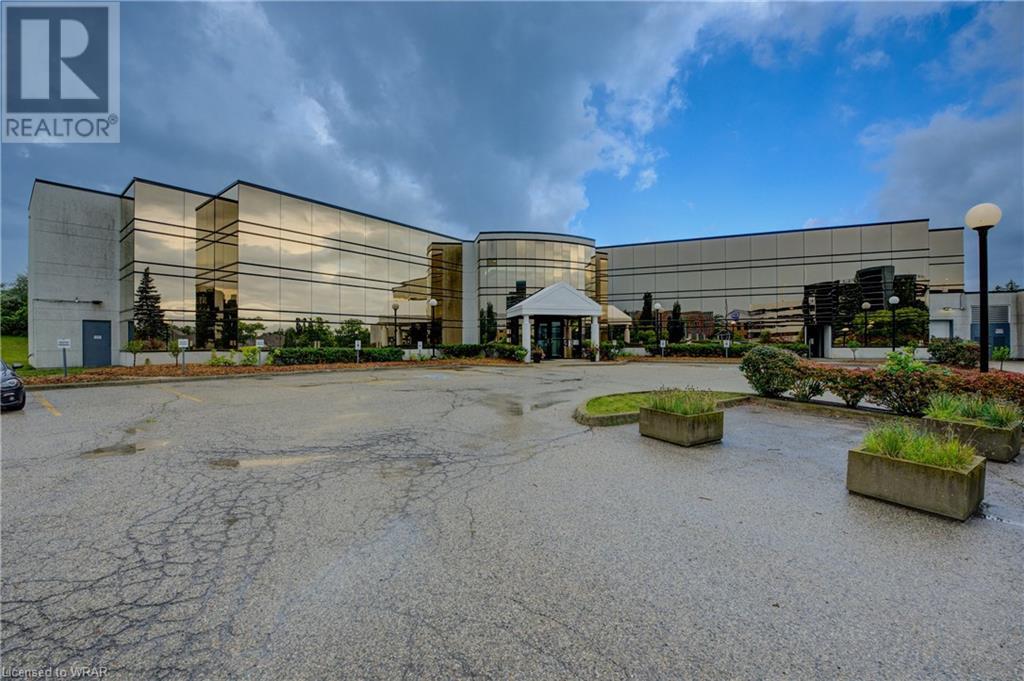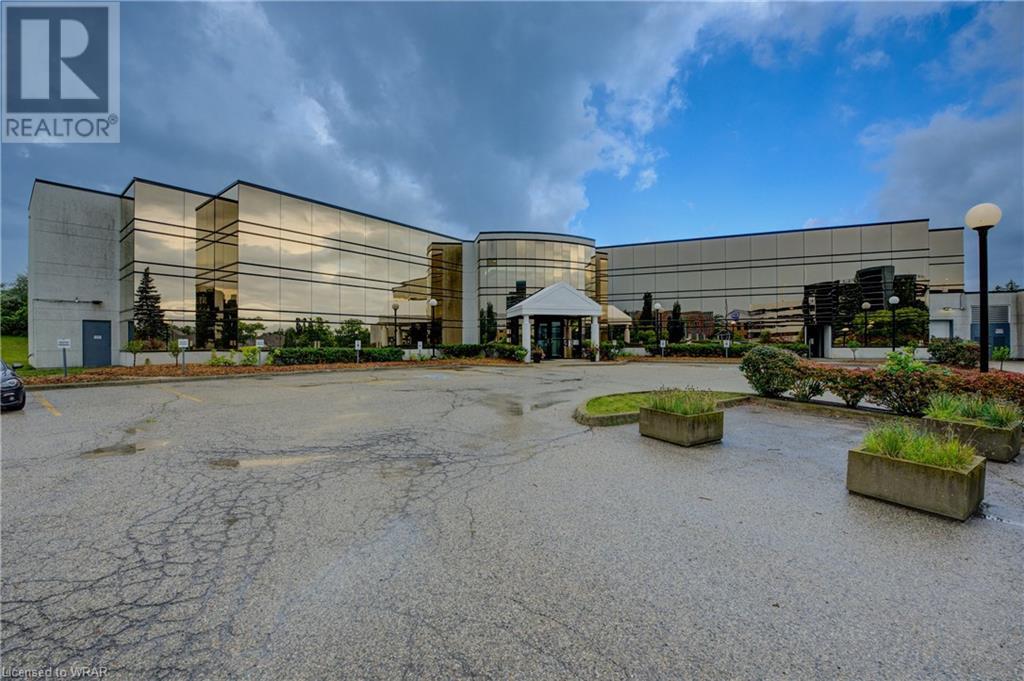5 Ilona Court
Brantford, Ontario
Charming Ground Floor Unit Available for Lease in a Family Friendly Neighbourhood. Enjoy Ample Space and Natural Light in a 2 well Appointed Bedrooms. A Beauitfully Designed Bathroom and a Convenient in Unit Laundry. Cook in Style with Stainless Steel Appliances and Sleek Countertops. Elegant Lighting Fixtures throughout enhance the Home's Modern aesthetic. Keep your Vehicle secure and protected with your own Private Garage. Relax or Entertain in your Own Private Backyard. For the Utilities, Hydro has a Separate Meter, Water and Gas are Shared. Don't Miss Out on this Opportunity - Schedule Your Viewing Today !!! (id:59646)
20 Ellen Street E Unit# 604
Kitchener, Ontario
Beautifully updated one-bedroom Condo located in downtown Kitchener! Welcome to 604 -20 Ellen Street, Kitchener, Ontario. With 751 square feet of living space, this one-bedroom unit is the perfect Condo for first-time buyers or investors. This updated unit features brand-new flooring, a refaced kitchen with all new appliances and hardware, a beautiful new quartz counter, all new light fixtures and a fully remodelled bathroom. You'll love all the natural light that fills the central area and the large bedroom with a walk-in closet. Condo fees are less than $500/month ($456.29), and in-suit laundry in a unit like this is hard to come by. The unit also has 1 exclusive underground parking spot, and the condo fees include water. Contact us today to book your private showing! (id:59646)
5194 Lakeshore Road Unit# 305
Burlington, Ontario
Welcome to the elegant Waterfordbuilding. Rarely offered - WATERFRONT unit ! Spectacular view! Double wide balcony and 2 parking spots...what a find. Spacious one bedroom plus den with 2 WALKOUTS. The large patio doors flood the space with natural light creating a warm and inviting atmosphere. Rich dark cabinetry in the kitchen with granite countertops. Hardwood and tile floors make it carpet free. Custom built ins in the closet in the primary bedroom. Soaker jacuzzi tub with separate stand up shower. Dedicated den makes for a great home office or could support a pull out couch for guests. Lots of storage in the laundry room. The million dollar view grabs you the minute you open the door. 2 deeded underground parking spots. One locker. The impressive grounds are welcoming and offer 2 BBQs & a gazebo which is sure to become a favourite spot for you and your guests. Residents also enjoy a fitness room and party room. Reasonable condo fees, and a well managed building. 1 pet allowed, max 25lbs. Status certificate available. (id:59646)
7250 Keele Street Unit# 262
Vaughan, Ontario
Experience unparalleled convenience in this expansive 320,000 sq.ft. property, perfectly positioned in the heart of Improve Canada, the largest home improvement center in the country. With over 400 stores at your disposal, this prime location serves as the ultimate destination for all your renovation and decorating needs, making it an ideal choice for a wide range of business uses. Located in Vaughan, within the Greater Toronto Area, the property boasts excellent accessibility and visibility. Improve Canada is a permanent hub for both consumers and tradespeople, offering a vibrant and dynamic environment for business growth. Additionally, an adjacent unit is also available, providing a unique opportunity to own or combine two units, further amplifying your business potential. Whether you're looking to expand your retail presence or secure a prime spot for your enterprise, this property offers unmatched opportunities in a thriving commercial landscape. (id:59646)
48 Otter View Dr
Otterville, Ontario
Located in the highly desirable Otterview Creek Estates. Backing onto a private and quiet ravine, just a stones throw away from the exclusive Otter Creek golf club. Enjoy the peace and quiet of the countryside with the conveniences of beautiful Otterville & within close proximity to Woodstock. The incredible open concept main floor expands across 2264 sq.ft with 12 foot ceilings and large windows bringing in tons of natural light. (id:59646)
575 Riverbend Drive Unit# 1c
Kitchener, Ontario
Daycare, sales center, restaurant, fitness center, yoga studio, printing or publishing establishment, general office users, professional office user. High profile and attractive office building in the Riverbend office node. This space can be demised in the following sizes, 10,000 sq. ft. upstairs , 10,000 sq. ft. main level, 5,000 sq. ft. upstairs, and 5,000 sq. ft. main level. The space can all be combined to accommodate a larger tenant. All utilities are included in the additional rent. Backing onto highway 85 expressway for great visibility and easy access to anywhere in the tri-city and also minutes to highway 7 to reach Guelph. This attractive gleaming-glass building provides an open floor plan and abundance of natural light. Easy access for employees to be close to restaurants and coffee amenities. Ample onsite parking and an elevator in the building. Scenic views are sure to impress anyone who chooses to make this their future work space. Available immediately. (id:59646)
575 Riverbend Drive Unit# 1b
Kitchener, Ontario
Daycare, sales center, restaurant, fitness center, yoga studio, printing or publishing establishment, general office users, professional office user. High profile and attractive office building in the Riverbend office node. This space can be demised in the following sizes, 10,000 sq. ft. upstairs , 10,000 sq. ft. main level, 5,000 sq. ft. upstairs, and 5,000 sq. ft. main level. The space can all be combined to accommodate a larger tenant. All utilities are included in the additional rent. Backing onto highway 85 expressway for great visibility and easy access to anywhere in the tri-city and also minutes to highway 7 to reach Guelph. This attractive gleaming-glass building provides an open floor plan and abundance of natural light. Easy access for employees to be close to restaurants and coffee amenities. Ample onsite parking and an elevator in the building. Scenic views are sure to impress anyone who chooses to make this their future work space. Available immediately. (id:59646)
575 Riverbend Drive Unit# 2b
Kitchener, Ontario
Daycare, sales center, restaurant, fitness center, yoga studio, printing or publishing establishment, general office users, professional office user. High profile and attractive office building in the Riverbend office node. This space can be demised in the following sizes, 10,000 sq. ft. upstairs , 10,000 sq. ft. main level, 5,000 sq. ft. upstairs, and 5,000 sq. ft. main level. The space can all be combined to accommodate a larger tenant. All utilities are included in the additional rent. Backing onto highway 85 expressway for great visibility and easy access to anywhere in the tri-city and also minutes to highway 7 to reach Guelph. This attractive gleaming-glass building provides an open floor plan and abundance of natural light. Easy access for employees to be close to restaurants and coffee amenities. Ample onsite parking and an elevator in the building. Scenic views are sure to impress anyone who chooses to make this their future work space. Available immediately. (id:59646)
380 Rose Street
Cambridge, Ontario
Absolutely gorgeous, custom built bungalow in desirable Preston South neighbourhood. This stunning raised bungalow home offers stylish, high-end finishes throughout. Step inside the spacious foyer, stunning open concept kitchen/great room/dining room. The bright and open foyer leads to the main open space featuring a gourmet kitchen with island, stainless steel appliances, wine fridge and quartz counters, vaulted-beamed ceiling with pot lights, generous dining area, wall to ceiling electric fireplace. Terrace doors lead to a multi-level deck, designed and wired for future hot tub and hook up for gas bbq. a second exterior door leads from the deck into the modern ensuite bath heated porcelain floors and an over-sized shower. Past a custom designed barn door is the private master bedroom with (11 or 12 ft ceilings height) enough room for king sized bed and sitting area, two large closets in the same room. One bedroom could be used as an office as it has a built-in desk with quartz countertop. Downstairs is essentially a second home, offering a large windows, custom kitchen with granite counters, two bedrooms (one bedroom with additional door to add a large third bedroom), three walk-in closets plus standard size closet, second bedroom with two large closets, full bathroom, laundry room, pantry, utility room and a storge space with sump pump. The basement space with a separate walk-up entrance to the garage (side door in the garage)has been beautifully finished with full gourmet kitchen and would be perfect for in-law suite, perfect solution for a large family. Set on a quiet dead-end street in, this home is within walking distance of schools, parks and trails and Uptown Preston. Highway 401 access (for commuters) and just minutes away from future LRT. (id:59646)
474 Brown's Line Line
Toronto, Ontario
Attention Investors! Thriving Daycare With Building And Business! The Daycare Has A Strong History Within The Community, And Has Been Serving The Community Since 2000, Making It A Great Investment, Being Able To Create New Customers Via Word Of Mouth. The Daycare Is Also In A Perfect Location For Expanding Needs In A Family Oriented Area! Close To Square One, Hwy QEW And 427. Fully Finished Basement. 2nd Level Has A Renovated Residential 3 Bedroom Unit W/ Plenty Of Parking! Great For Owners To Occupy! (id:59646)
218 Dorval Drive
Oakville, Ontario
Welcome to this refined end unit townhome in coveted ROC community, ideally located near downtown Oakville, Kerr Village, and the picturesque shores of Lake Ontario. This residence masterfully combines modern luxury with the charm of South Oakville’s lakeside ambiance. Featuring a private elevator and luxurious rooftop patio, this home is perfect for entertaining and relaxing with panoramic views. The grand two-story foyer greets you with stunning high-end lighting, setting the tone for the rest of the home. The first floor boasts a stylish open-concept living and dining area, showcasing premium materials, built-ins, and gas fireplace. Enjoy the seamless flow to a walk-out terrace, which does not look onto any other balconies providing an ideal private outdoor living space. Chef’s kitchen is equipped with high-end appliances, large island with seating for five, pantry, and b/i bench overlooking the front garden. A jewel-like powder rm completes this level. On the second floor, the spacious primary bdrm offers cozy sitting area, w/i closet, additional mirrored closets, and spa-like bath with marble floors, soaker tub, and water closet. Two additional bdrms on this level share an elegantly appointed bath, also featuring high-end marble finishes. The third floor presents a quiet office space with wet bar, opening onto the rooftop patio. The main floor includes a versatile fourth bdrm (currently used as an office), three-piece bath with luxury finishes, laundry room, and oversized mudroom with built-in cabinetry and direct access to the large two-car garage. The front yard features artificial grass for low front yard maintenance. There are also two visitor parking spaces directly behind the property. This exceptional home perfectly balances upscale living with the tranquil charm of South Oakville, making it an ideal choice for those seeking both luxury and serenity. Experience the ideal blend of sophistication and relaxed elegance in this remarkable end unit townhome. (id:59646)
377 Bartos Drive
Oakville, Ontario
Discover this investment opportunity nestled in the heart of the Kerr Village community. This bungalow boasts an expansive 44 x 135-foot yard, presenting a wealth of possibilities for development or personalization. With a versatile layout featuring 2 kitchens, one on each level, this residence is perfectly poised to accommodate an in-law suite or to serve as a multi-generational home. The upper level has 3 bedrooms, while the lower level offers one additional bedroom, creating ample living space. Residents will revel in the tranquillity of a small, quiet street, while enjoying the convenience of living within walking distance to a variety of local amenities, everything is at your fingertips. With easy access to major highways and the Go Train, this property is a commuter's dream. For investors and developers, this gem presents a unique chance to harness the area's growth and vibrancy. Make your mark with this rare find in Oakville, where opportunity and convenience align. (id:59646)













