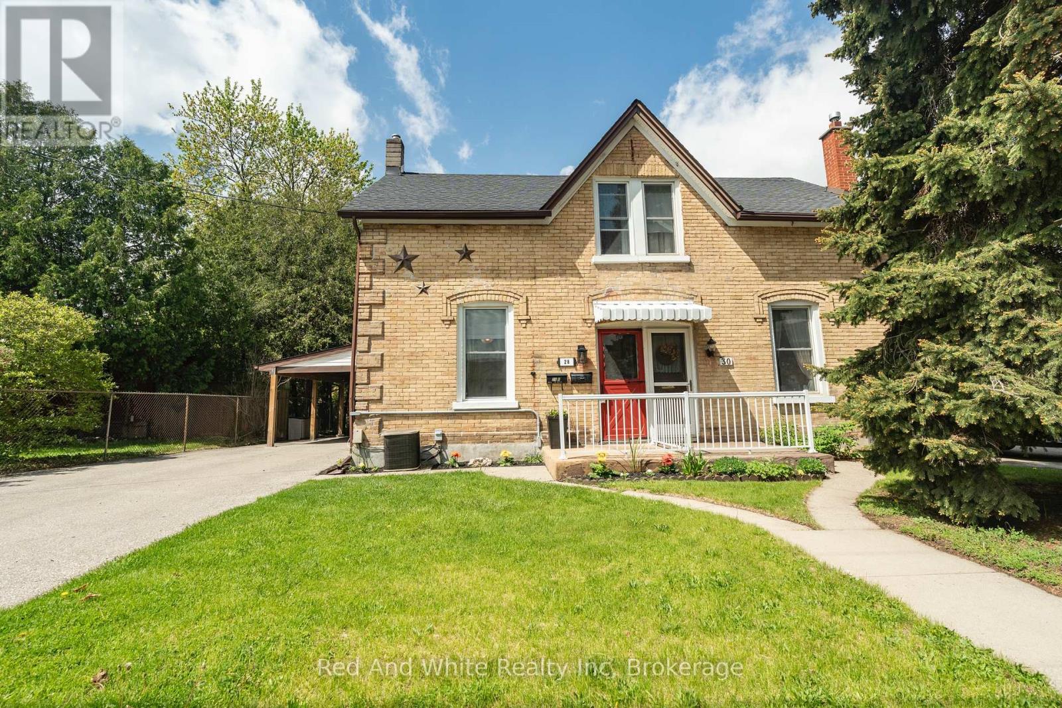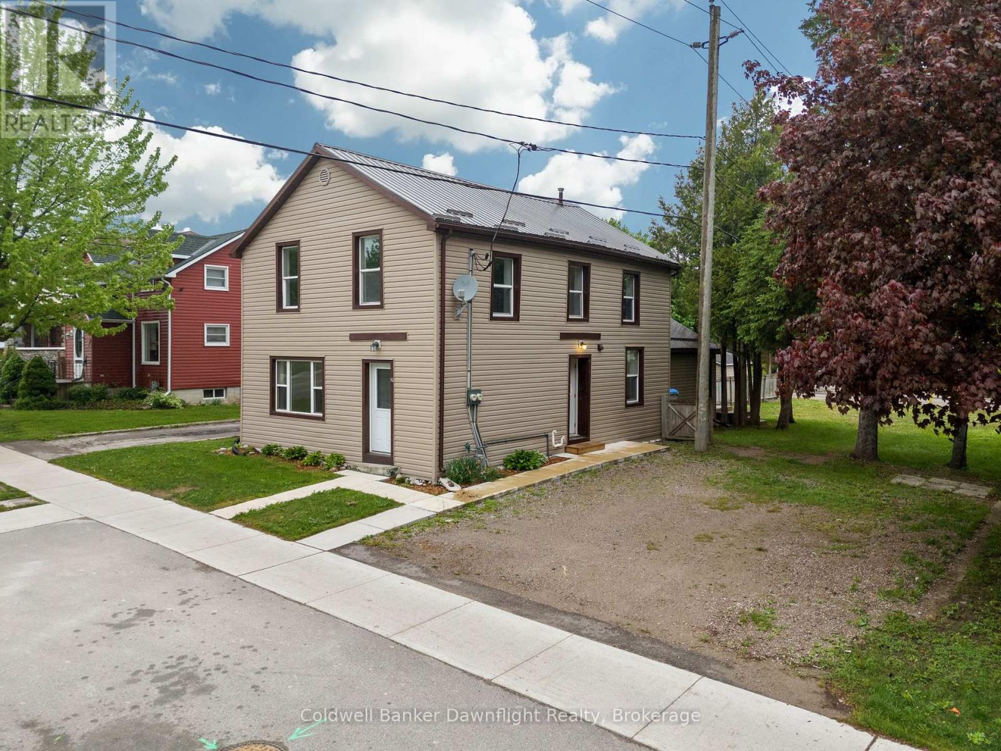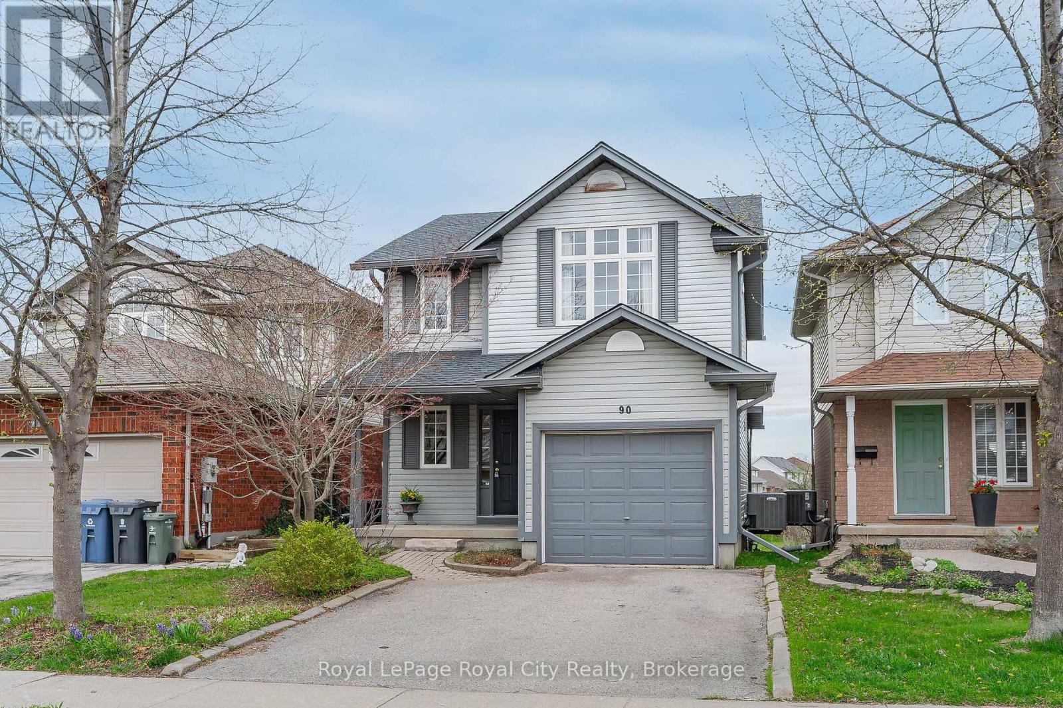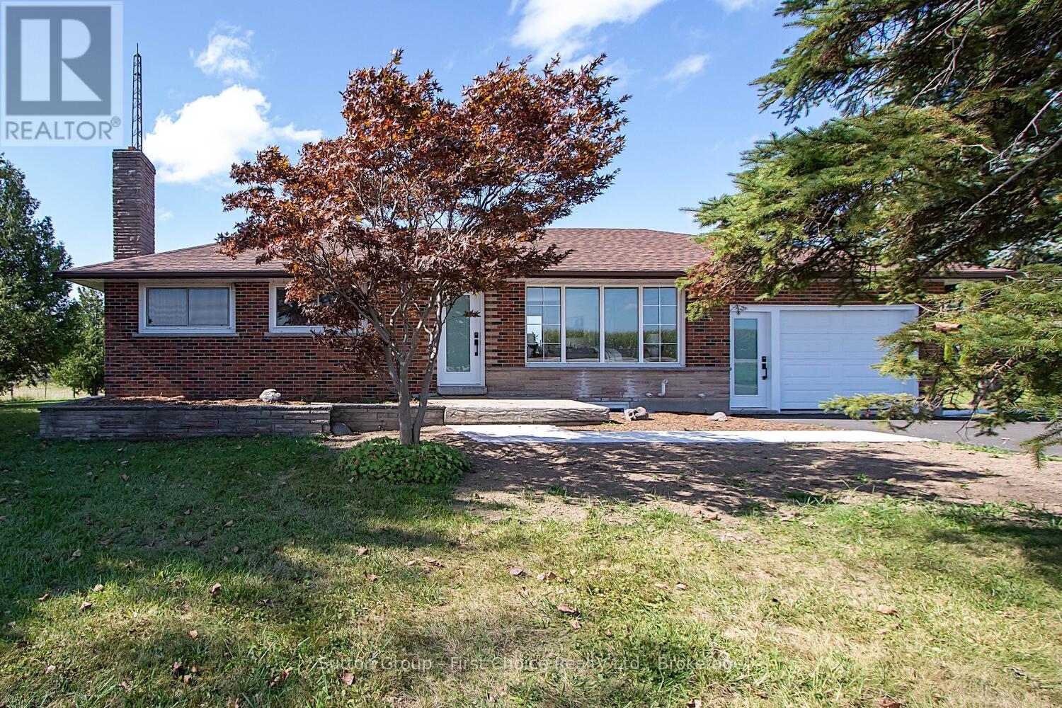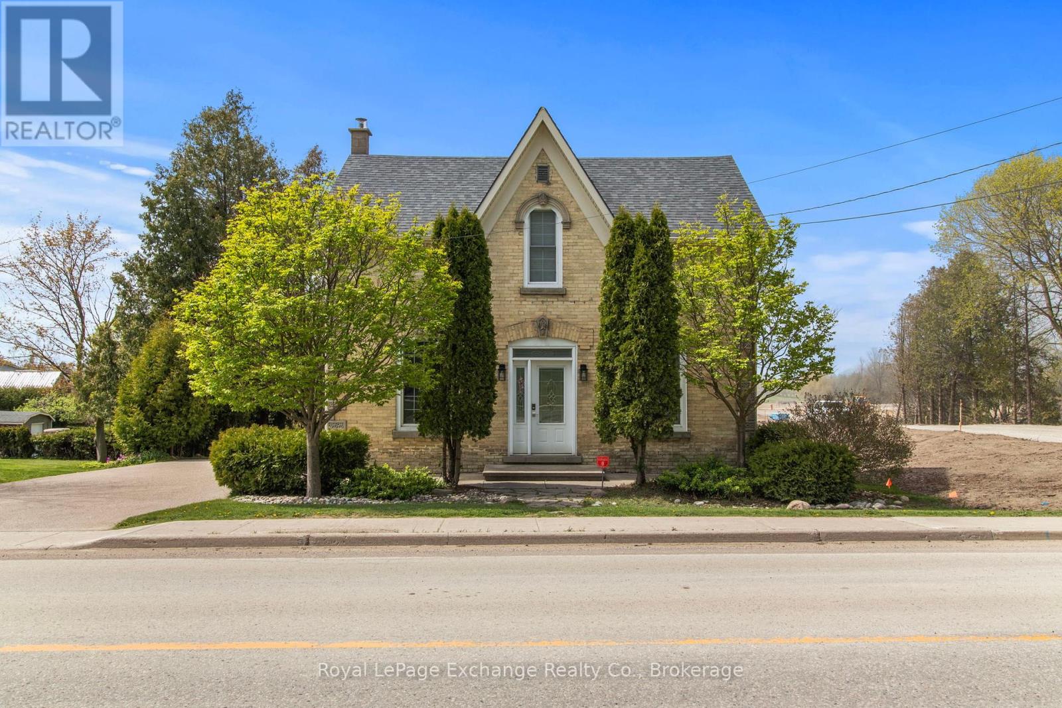3 Clearstream Court
Bracebridge (Macaulay), Ontario
PUBLIC OPEN HOUSE SAT MAY 24th 10AM-1PM. What a package! Very well maintained, 1590 sq.ft, 2-4 bedroom/3 bathroom bungalow with finished basement and probably the best lot (green space on one side so only one neighbour) in all of White Oaks (Mattamy) subdivision on private cut de sac of only 7 homes. Close proximity to Bracebridge Sportsplex/BMLSS, downtown and all town amenities. Main Level consists of 2 bedrooms including spacious primary bedroom with 3 piece ensuite, walk-in closet; large kitchen/dining area with 3'x6' island and walkout to 16' x 28' rear deck (with screened gazebo) overlooking the private and well treed, park like back yard; adjacent spacious living room, main 4 piece bathroom and main floor family room (or 3rd bedroom if closed in?). Lower level features large finished rec room, hobby room (or 3rd/4th bedroom?-needs window), 4 piece bathroom with separate shower and soaker jet tub and large unfinished utility/storage/laundry room. Other features include front covered porch, attached 2 car garage, high efficiency gas furnace/AC, hardwood and tile floors, lawn sprinkler system, garden shed and full municipal services. (id:59646)
47 King Street
Kincardine, Ontario
Discover your new home in this charming 4 bedroom, 2 full bath bungalow located in the peaceful North end of Tiverton. This property boasts a family-friendly floor plan with 2262 total square feet, perfect for creating lasting memories with loved ones. One highlight of this home is the inviting sunroom addition, which flows gracefully from the dining area and opens up to a private deck ideal for entertaining guests or enjoying quiet mornings outdoors. Interior features include; neutral decor, abundant natural sunlight, 2 natural gas fireplaces, butcher block kitchen counter tops, fresh paint, new drywall, new flooring and trim throughout. Updated bathroom, jacuzzi tub, vinyl windows and fresh renovations make this home truly move-in ready. The spacious full finished basement adds incredible versatility, featuring new flooring and trim, new drywall, a large family room for relaxation, a workshop for your projects, sump pump and a sizeable laundry room/3-piece bath for convenience. Nestled on a large lot, this property offers a completely hedged-in backyard, providing privacy and a safe space for children and pets to play freely. With immediate possession available, you can start making memories in this lovely home right away. Plus, it's conveniently located just minutes from local shops and a short drive to Bruce Power, ensuring you have everything you need close at hand. Don't miss the opportunity to make this beautiful property your own. Schedule your private viewing today! (id:59646)
15 Wagoners Trail
Guelph (Kortright Hills), Ontario
Welcome to 15 Wagoners Trail, this lovingly cared-for bungalow offering nearly 2600 square feet of finished space is nestled on one of the most desirable streets in Guelph's beloved Kortright Hills neighbourhood. Backing directly onto Woodland Glen Park, this exceptional 51' x 132' property offers privacy, beauty, and an unmatched sense of serenity. From the moment you arrive, you'll feel the pride of ownership. A stunning 40-year-old pink crabapple tree, blooming rock garden, and lush perennial beds welcome you home. With spring bulbs, summer alliums, iris, bleeding hearts, ferns, and hostas, every season brings something new to enjoy. Inside, natural light pours through the bay windows, framing tranquil garden views. The main floor features a tastefully renovated kitchen (2017) with quartz counters, backsplash, stainless steel appliances and heated flooring. The open living and dining area offers a seamless flow to the elevated back deck - ideal for hosting family and friends or simply enjoying a quiet morning coffee. The spacious primary bedroom overlooks the backyard oasis and includes ensuite privilege access to a warm, spa-inspired bathroom with a deep soaker tub, calming tile finishes and heated floors. A second bedroom and cozy den (or third bedroom) complete the main level. The bright, walkout basement is a true extension of the home, featuring large windows, a gas fireplace (2018), custom built-ins, and two additional bedrooms - perfect for guests or extended family. A full bath and generous laundry room provide comfort and convenience. Step outside to your private sanctuary. Multiple sitting areas, a grapevine-covered pergola, and curved gardens full of peonies, lupins, and Japanese grasses await. This home is a rare gem, offering peace, beauty, and easy access to amenities, public transit, the YMCA, and top-rated schools. (id:59646)
10 Princess Street
Brockton, Ontario
Charming brick storey-and-a-half home on a spacious quarter-acre lot in the heart of Walkerton! This well-maintained property features two main floor bedrooms, plus two additional bedrooms upstairs. Enjoy the outdoors with a large yard and an unbeatable location that is just a short walk to the park and the Walkerton pool. A wonderful opportunity to own a cozy, character-filled home. (id:59646)
28 Hopeton Street
Cambridge, Ontario
MORTGAGE HELPER! One-Bedroom Main Floor Addition with Private Entrance Ideal for In-Laws, Tenants, or Extra Income! Step into timeless character and comfort in this spacious 4-bedroom, 2-bathroom semi-detached home, nestled in a quiet and convenient neighborhood of Cambridge. Built circa 1900, this well-maintained residence blends classic charm with functional living and a thoughtfully designed rear addition (2004) that expands your living space to over 1,750 sq ft above grade. This rear space offers an additional kitchen, living room, bedroom and bathroom and a private side entrance. Enjoy tall ceilings, warm hardwoods, and plenty of natural light throughout. The main floor boasts a generous 1,153 sq ft, perfect for family gatherings and entertaining. The upper level offers three comfortable bedrooms and an updated full bath. Outside, enjoy a deep 165 ft lotperfect for gardening, relaxing, or designing your dream backyard retreat. A private carport provides convenient off-street parking, and combined with the driveway, theres room for up to six vehicles. With year-round road access and close proximity to transit, parks, schools, and shopping, this location truly checks all the boxes. Plus, it's less than a 10-minute drive to Highway 401ideal for commuters. Whether you're a first-time buyer, upsizing, or looking for investment potential, 28 Hopeton Street is full of opportunity. (id:59646)
135 St. David Street N
West Perth (Mitchell), Ontario
Step into a timeless haven with this charming 104-year-old 2.5 storey family home with 5 bedrooms and over 2800 sq.ft of living space in the heart of Mitchell, a true testament to enduring architectural elegance. Nestled on a beautifully landscaped lot, this property exudes character and warmth, inviting you to create new memories within its walls. The home's rich history is evident in the beautifully preserved period details, including stunning oak hardwood floors, an ornate fireplace, and beautiful wood work. A spacious and light-filled interior features well-maintained rooms that offer ample opportunities for comfortable living and entertaining including a main floor bedroom. The 1987 addition of the sunroom/office, along with main floor laundry & 3 piece bath, has sliding glass doors that open onto a huge wrap around back deck with built-in seating. Upstairs, there are four spacious bedrooms, with a full bathroom and a walk-up attic (33ftx32ft, 10ft ceiling) offering potential for future finishing. The location of this home is very central to downtown, parks, arenas and schools. The mature trees and lush greenery surrounding the home provide a peaceful outdoor retreat, perfect for enjoying a leisurely afternoon. Discover the perfect blend of history and contemporary living in this centrally located exceptional property. Please note zoning is R2/4SC (Secondary Commercial) due to the property's proximity to Mitchell's downtown core. (id:59646)
50 Goderich Street E
Huron East (Seaforth), Ontario
This versatile duplex in the heart of Seaforth is more than just move in ready, its a rare opportunity for cash flow or a flexible family home. Set on a mature, tree lined lot that stretches from street to street, the property offers the possibility for an accessory unit dwelling the back portion (with frontage on George St N), subject to municipal approvals. Both units were fully renovated in 2023 with bright white kitchen cupboards, upgraded 4 piece bathrooms, fresh flooring, and a brand new back deck. The main floor unit features two bedrooms, including a spacious primary with a walk in closet, a bright double living room, and access to the backyard. Upstairs, the 1 bedroom unit also boasts a large living room,a 4 piece bathroom and updated finishes, ready for tenants or extended family. Exterior updates include a steel roof (2019), vinyl siding, new windows and doors, updated soffit, fascia, eavestroughs, and spray foam insulation in the basement. With both units vacant, you have the freedom to set market rents or move into one unit while the other helps offset your mortgage. Dont need two units? With one simple change, it can easily be converted back into a spacious single family home. A double wide driveway provides ample parking, and the location is ideal just a short walk to both Seaforth schools, the daycare centre, and the downtown core. Whether you're a first time buyer, savvy investor, or someone looking for a home that adapts to your life, this property offers flexibility, income, and long term potential all in one. (id:59646)
90 Doyle Drive
Guelph (Clairfields/hanlon Business Park), Ontario
Welcome to this well maintained home offering comfort, versatility, and income potential. Located in a family friendly neighbourhood of Clairfields and just 400 metres from grocery stores and with easy access to major highways, this property is perfect for busy families or commuters. The second floor features three spacious bedrooms, including a generous primary bedroom retreat, plus the convenience of an upper level laundry room. On the main floor, enjoy updated flooring in the bright, open concept living room that flows seamlessly onto a large deck, which is ideal for entertaining or relaxing while overlooking the serene green space. The fully finished basement includes a legal 1 bedroom apartment with a separate entrance, perfect for rental income, in-laws, or multi-generational living. Additional highlights include a new roof, upgraded attic insulation, and a layout that offers both function and flexibility. This is a must see home that combines smart investment potential with everyday comfort in a highly desirable location! (id:59646)
3552 Road 112
Perth East (South Easthope), Ontario
Discover your dream home in this inviting bungalow, nestled on a serene acre lot just outside Stratford, ON. This property offers a perfect blend of comfort and countryside charm! The hobby barn offers endless possibilities, whether you're into woodworking, crafting, or need extra storage. Featuring 2+1 bedrooms and 2 bathrooms, this home provides a comfortable living space with updates throughout! The heart of the home is the cozy basement living area, where a wood fireplace creates a warm and welcoming atmosphere for relaxing on those cold winter evenings. The finished basement also offers additional versatility, perfect for a home office or extra guest accommodations. With all the new features; kitchen, baths, all new flooring, paint, trim & doors! The wiring, panel, plumbing, water softener and A/C have all been updated as well. Exterior updates include concrete patio, asphalt drive, all new exterior doors including garage with trusscore walls. Move in today! Nestled in a peaceful setting just a short drive from Stratford between Downie Street and Harmony, this property combines the best of country living with access to the cultural and recreational offerings of the city. Explore local dining, shopping, and entertainment options while enjoying the privacy and beauty of your own retreat. (id:59646)
220 Sammon Drive
Guelph/eramosa (Rockwood), Ontario
Welcome to this rare and remarkable 5+1 bedroom home offering over 3,500 sq. ft. of beautifully designed living space in the heart of Rockwood a small, vibrant community known for its charm and natural surroundings. From the moment you step inside, you are greeted by a warm and sophisticated feel with this modern décor complementing the spacious layout, making this residence the perfect blend of luxury, functionality, and comfort for growing families or those who love to entertain. The main level features an open-concept design including a gourmet kitchen complete with high-end finishes, gleaming granite countertops and stainless steel appliances. The living and dining areas are bright and spacious offering stunning maple hardwood floors adding a seamless flow for everyday living and special occasions alike. The second level offers 4 generous sized bedrooms including a luxurious oversized primary suite complete with a spa-like en-suite bathroom and ample closet space. The third level offers a flexible and private retreat with a cozy living area, a fifth bedroom, and a beautiful office that showcases picturesque views ideal for remote work or creative inspiration. The finished basement adds even more versatility with a sixth bedroom, an additional full bathroom, and plenty of room for recreation, a home gym, or guest accommodations. Outside, enjoy a large backyard that backs onto peaceful farmland, offering privacy and scenic views year-round. The double-car garage provides ample parking and storage. Homes of this size and layout are a rare find in Rockwood. Don't miss the chance to live in a welcoming community with great schools, parks, and easy access to Guelph and the GTA.Your dream home awaits book your private showing today! (id:59646)
1180 Queen Street
Kincardine, Ontario
Well maintained and cared for one and a half storey solid yellow brick century home located in growing community of Kincardine. Located well within walking distance to Kincardine golf course, downtown, beach, hospital and schools! This traditional family home has all modern touches making it a move in ready property! 2021 natural gas furnace & central air conditioning, updated garage door, exposed concrete double driveway, vinyl windows, wood floors and an L shaped deck are some of the many attractive features! On the main level you will find a brilliant sun porch/mud room, functional kitchen with breakfast bar, formal dining room, office, living room and 4pc bath with main floor laundry. As you travel to the second level of the house you will find 3 nice sized bedrooms and a 3pc bath. A walkout basement completes the home, ideal for a family room, a portion unfinished houses all your utilities and a finished space could be an excellent family room! If you appreciate a well kept older home finished nicely then you ought to take a look! (id:59646)
39 Celia Crescent
Guelph (Dovercliffe Park/old University), Ontario
The pool is OPEN in this fantastic four-bedroom home in the highly sought-after Old University neighbourhood, where family life thrives! Imagine sun-drenched summer days spent splashing and playing in your very own inground pool the ultimate backyard oasis for endless fun and relaxation. This is more than just a house; it's a gateway to an incredible family-friendly community, boasting top-rated schools, tree-lined streets perfect for kids to play, and easy access to the scenic Speed River trails for those delightful ice cream trips to the Boathouse or evenings out in Downtown Guelph. Inside, gleaming hardwood floors flow through the spacious living and dining areas, ideal for family gatherings. The updated eat-in kitchen, complete with a gas stove, is the heart of the home. Cozy up in the family room by the gas fireplace for movie nights and fort-building adventures. Upstairs, discover four generous bedrooms, including a primary suite with its own ensuite for your private escape, plus a dedicated office space. The finished basement offers even more flexible living. But the real star? The sparkling inground pool, promising years of summer joy and making you the go-to house for neighborhood fun! 39 Celia Crescent offers not just a home, but a vibrant family lifestyle in a truly exceptional location. Don't miss your chance to make pool-side memories in your four-bedroom haven! (id:59646)





