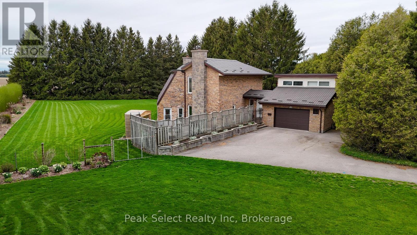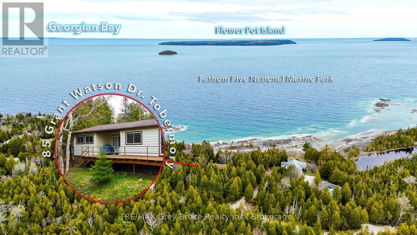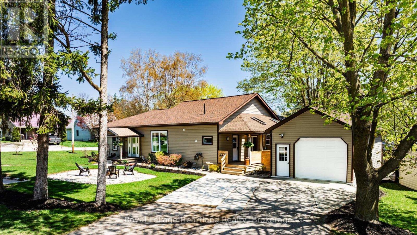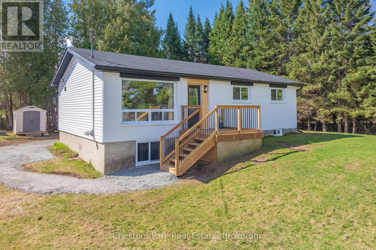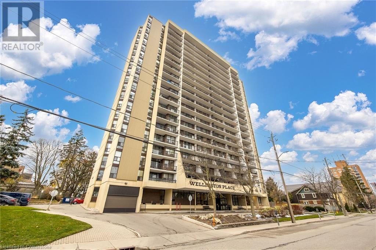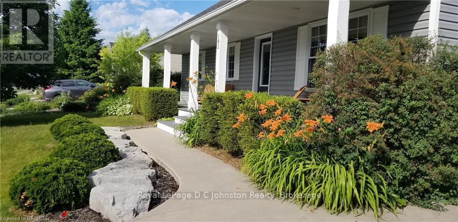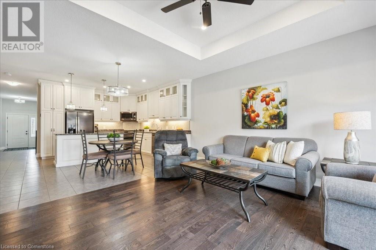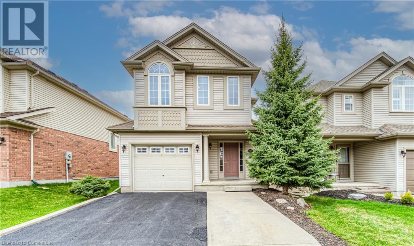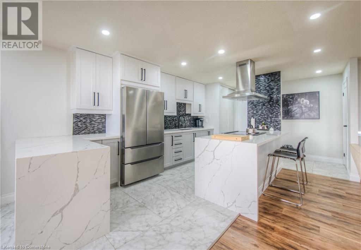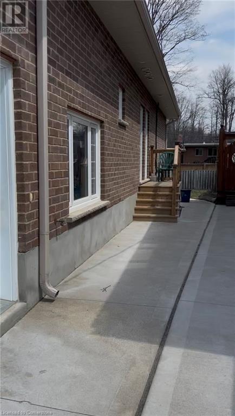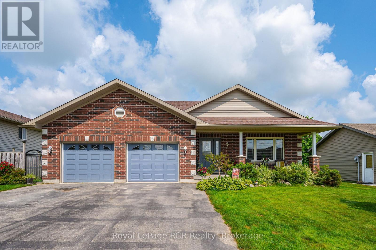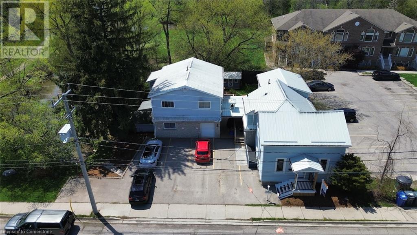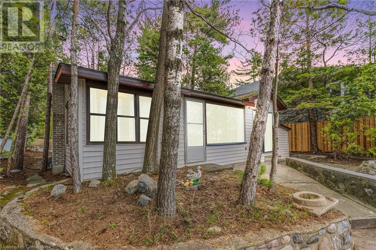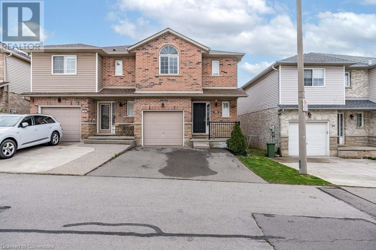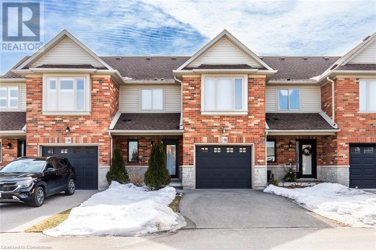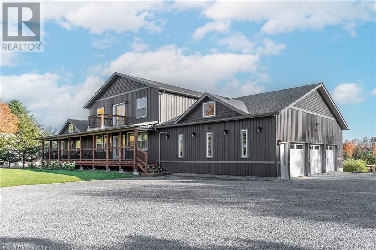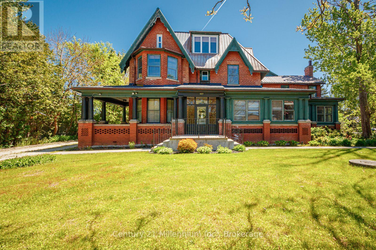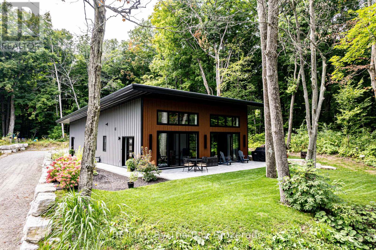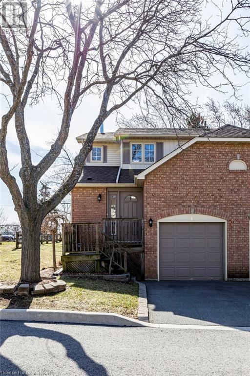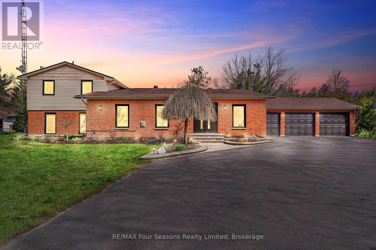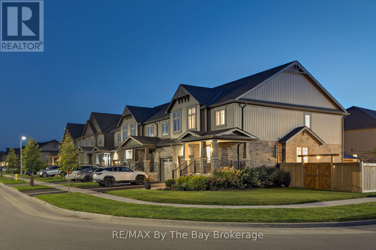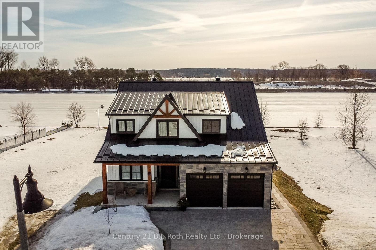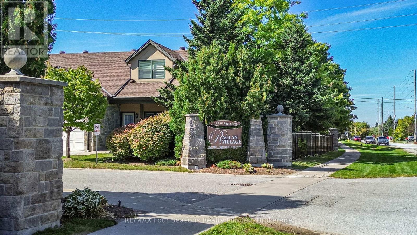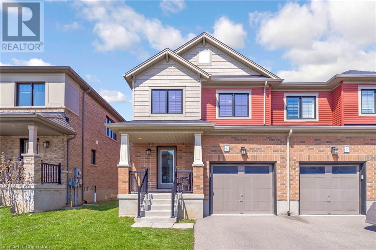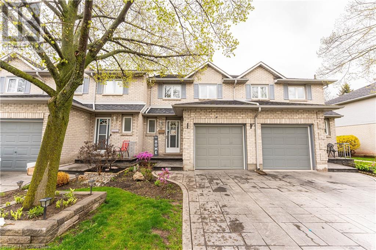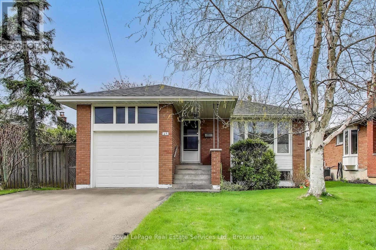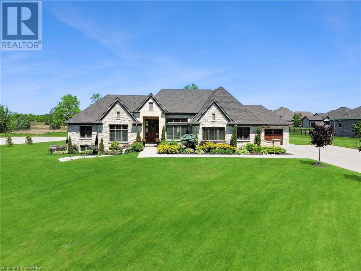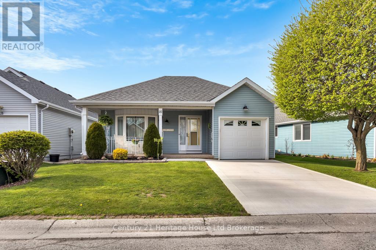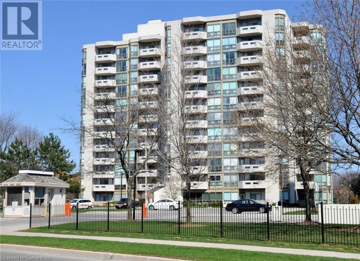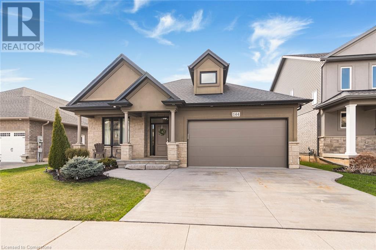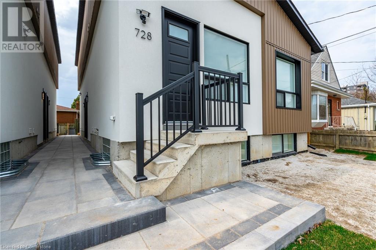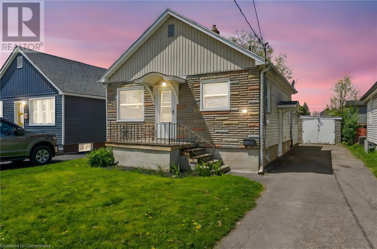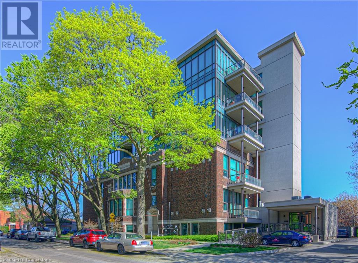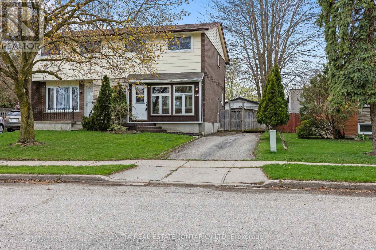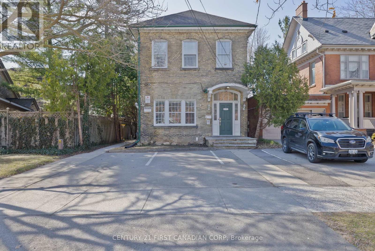196771 19th Line
Zorra, Ontario
Welcome to your country retreat! Located on a paved road central to St. Marys, Ingersoll and a short trip to the cities of Stratford, London and Woodstock, this private haven beckons to those longing for a quieter lifestyle. Custom built in 1981, the prime feature of this home is a large, bright atrium off the living room that once housed an indoor pool, now used as a games room for a putting green and golf simulator. Floor to ceiling windows face south toward trees and fields, and a balcony off of the home's upper hallway and Primary bedroom overlooks the space. Other features of the home include a separate dining room, sunken den with wood-burning fireplace, and Generac Generator. Curved stairwells lead to both the upstairs and basement areas. A 5-piece bathroom including a large soaker tub with separate shower features a glass block wall with a 2-piece washroom behind it. Outside invites family and friends to lounge on the large deck or take part in a game of badminton or croquet. The sunsets are beautiful from this viewpoint, and the many treed areas lend both privacy and peace as the day winds down. Rural life is calling you - book your private appointment to see this home today! (id:59646)
85 Grant Watson Drive
Northern Bruce Peninsula, Ontario
The ONE you have been looking for! Stunning waterfront, views of the islands, and a cottage that you can use right away or make your own its here at 85 Grant Watson Dr.! This 100ft. X 378ft. lot sited on a year-round maintained road offers a beautiful Georgian Bay shoreline. Enjoy the views of Middle, Flowerpot and Bears Rump island and the vistas of Fathom Five National Marine Park in your back yard. This 3 bedroom / 2 bathroom cottage features an open concept living / dining room perfect for entertaining and family gatherings. The adjacent galley-style kitchen offers plenty of cupboard space, an upgraded solid surface countertop, undercabinet lighting plus large windows to take in the wooded view. Extended stays are a breeze with the combo laundry machine! Grab a good book and sit in the family room or on the deck listening to the sound of the waves. Furnished and turn-key opportunity for you to enjoy this summer! The property is located only a short drive or bike ride into town. With easy access to amenities, shops, recreational activities and more this location is highly desired! (id:59646)
226 Mary Street
Central Huron (Clinton), Ontario
Welcome to 226 Mary Street - A Meticulously maintained home Full of Charm and ComfortFrom the moment you arrive, 226 Mary Street impresses with exceptional curb appeal and continues to wow with its beautifully maintained interior. This 4-bedroom, 2-bathroom home offers a warm and inviting atmosphere, highlighted by high ceilings, large bright windows, and thoughtful upgrades throughout.The oversized eat-in kitchen is the heart of the home, featuring an eat-up island and ample space for family meals. Patio doors lead directly to the newly rebuilt deck, making indoor-outdoor living and entertaining a breeze. The spacious living room is flooded with natural light, while three bedrooms and a dedicated office space make working from home a breeze. The primary bedroom includes two closets and an electric fireplace and could easily serve as a cozy second living room or private retreat. Enjoy the convenience of main floor laundry, just off the side porch.Upgrades include fresh paint throughout, two fully renovated bathrooms, several window replacements, and a new furnace (2022). But its the outdoor living that truly elevates this property. Spend your summer evenings under the cedar-ceilinged, skylight-lit covered deck with privacy fencing. A private patio area off the back garage door is already wired and ready for a hot tub.Car enthusiasts and hobbyists will love the heated garage with concrete floor, in addition to a second detached garage and garden shed for all your storage needs. The professionally landscaped yard features flagstone walkways and a cozy firepit area perfect for relaxing or entertaining. Plus, the extended concrete driveway offers plenty of parking.This home is truly a must-see combining comfort, style, and practicality both inside and out. (id:59646)
16 Shore Road
Native Leased Lands, Ontario
Imagine owning your own sandy slice of paradise! This cute and well-maintained 3-bedroom waterfront cottage is ready for you to move in and start enjoying summer right away. Nestled on beautiful Sandy South Bay Beach, this is the perfect spot for swimming, beach walks, kayaking, or simply relaxing with your toes in the sand. Inside, the open-concept layout and vaulted ceiling throughout give a breezy, spacious feel, while the new propane fireplace (installed Fall 2024) keeps things cozy on cooler mornings. Fresh updates like new white trim and panelling, a stylish backsplash, and updated kitchen and bathroom fixtures bring a modern touch to this charming retreat. Unwind in this turn-key, waterfront property that comes complete with all new mattresses, a brand new dining table and chairs, and plenty of space to stretch out. Two storage sheds hold all your beach toys, and there's even a separate garden/office/bunkie-style shed that's perfect for extra guests or a little getaway of its own. Million-dollar sunsets every night- yours to enjoy from this cozy beachfront cottage. (Septic will need updating.) Yearly leased land fee is $9,6000 and $1,200 yearly service fee. All that's missing is you and your beach towel! Call today to book your private showing. (id:59646)
53 Concession 6 Concession
Brockton, Ontario
Experience the charm of country living on this one acre lot that offers a stunning view of the countryside. This home has undergone major upgrades over the past few years, including all exterior walls have been foam insulated, dry walled, rewired and also upgraded plumbing, flooring, baths and to top it all off there is a remodeled chef style kitchen with massive quartz counter top island, farm house sink, and loads of cabinets. On the main level you will also find the living room, 4 piece bath with a lovely soaker tub, as well as a newly added rear sun room that makes a great mudroom or a spot to sit and watch the sunrise and sunsets. The stunning staircase leads you up to 3 sunlit bedrooms and another 4 piece bath with laundry. The present owners renovated the lower level, giving them 2 additional rooms, utility room and an additional washer/dryer hook up with separate entrance provides easy access for moving stuff in or out of this area. Don't forget about the 40' x 50' shop which has 2 - 10'x12' doors, concrete floor, water and hydro, great place to work on projects or protect your large toys. The 8' X 12' shed is perfect for the patio furniture and kids toys. Propane furnace was installed in 2022, newer septic and weepers, as well as upgraded well pump. This is a place that you would be proud to call home. Just move in and enjoy! (id:59646)
11 Birch Lane
Mcdougall, Ontario
Welcome to your peaceful getaway on beautiful Harris Lake. Set on 3.5 acres of level, private land with 400 feet of clean waterfront, this year-round bungalow is made for simple, relaxed living. Inside, you'll find an open-concept layout with living, dining, and kitchen areas all connected by a wall of windows that bring the outdoors in. There are two comfortable bedrooms and a full 3-piece bath with laundry, making day-to-day life easy. A woodstove keeps things cozy in the colder months also with electric baseboard heat as backup. The metal roof adds peace of mind too. Outside, the property is park-like and welcoming. Two docks offer plenty of space to enjoy the lake, while the sauna, bunkie and detached garage add extra flexibility for guests, hobbies or storage. All just a short drive to Parry Sound and nearby amenities everything you need, nothing you don't. This is the kind of place that invites you to slow down, breathe deep and stay awhile. (id:59646)
179 Rowanwood Road
Huntsville (Stephenson), Ontario
This beautifully updated raised bungalow has been transformed from top to bottom with modern upgrades inside and out. Stylish curb appeal is just the beginning step inside to discover thoughtful enhancements throughout, including a brand new furnace with A/C, an owned hot water tank, updated pump and filtration system, new electrical wiring with a generator plug-in, and an upgraded panel.Offering 3 bedrooms and 3 bathrooms, this home features a fully finished basement, new decking and stairs, a regraded driveway, and fresh exterior refinishing. Inside, the kitchen boasts a unique custom colour palette, the walk-in closet includes stunning built-ins, and the luxurious ensuite comes complete with radiant floor heating and dual shower heads.Every upgrade has been carefully chosen to balance function and design truly move-in ready with no work needed. Immediate closing available.Join us for an Open House on Saturday, May 10th from 12-3 PM. (id:59646)
81 Church Street Unit# 1603
Kitchener, Ontario
PRICE REDUCED! $884.00 Monthly condo fees include heat / AC; hydro; water; building insurance; ground maintenance / landscaping, and 1 parking space!!! Welcome to Unit 1603 - 81 Church Street, Kitchener! This spacious 2 bed; 1 bath condo has been renovated top to bottom! Features include all new gleaming white kitchen cabinetry with black handles; white quartz countertops; new stainless fridge, new stainless stove, new stainless dishwasher, new over-the-range stainless microwave! Natural oak herringbone hardwood newly sanded & finished. New neutral laminate in both bedrooms and laundry room. 4pc bathroom renovated in Jan 2024 features new tub/faucet system; new toilet; new vanity/sink/faucet & new quartz counter top. New light fixtures in entry foyer; kitchen; dining room and bathroom. Entire unit freshly painted. In-suite laundry (washer / dryer as is). Huge balcony where you can enjoy the amazing views. Includes locked storage unit (located on Parking level 1) and parking space (located on Parking level 1; Spot #29). Building amenities include: pool; sauna; exercise room and party room (all located on Lobby Level) and workshop (located on Parking Level 1). Condo is being sold as is (Estate Sale). Note: there are additional annual charges of approx $100 for stormwater that is billed quarterly. (id:59646)
182 Emerald Drive
Saugeen Shores, Ontario
This immaculate, well maintained home is centrally located in Southampton - just a short walk to the vibrant downtown, beautiful sand beaches, Saugeen Rail Trail and the Southampton Tennis Club. This home has excellent curb appeal, highlighted by its attractive landscaping that includes stonework, gardens, a concrete driveway and a large, inviting front porch! Features of this home or cottage include: a bright kitchen with granite countertops, breakfast bar and "Barzotti" cabinets, welcoming dining area, comfortable living room with a cozy gas fireplace and easy to clean laminate and slate flooring throughout. Also on the main floor is the master bedroom with 3-piece ensuite, 2 additional bedroom and an additional 3-piece bathroom and inside entrance to the garage. A spacious, private backyard with large, mature trees and a 20x26 rear patio, offers a peaceful oasis for entertaining, family gatherings and play time. A full basement offers potential for additional living space. The extra deep, single car garage with workbench offers entry to the main floor of the house as well as access to the front and rear yards. With almost everything included - BBQ, kitchenware, furniture, appliances and window coverings - move right in and start making memories in your own piece of paradise in the charming town of Southampton! (id:59646)
28 Bur Oak Drive
Elmira, Ontario
**OPEN HOUSE SAT. MAY 10 from 2pm-4pm** Welcome to 28 Bur Oak Drive - Bungalow townhouse with no condo fees! This lovely move-in ready townhouse offers a main floor primary bedroom, 2 car parking and is located close to shopping and amenities in Elmira. With 2,440 sq ft of total finished living space, this townhouse has 2+1 bedrooms and 3 bathrooms. Enter through the front foyer, past the front bedroom/den and the adjacent 4 piece bathroom and into the open concept kitchen and living room . The white kitchen has ample cupboard space, a large island and dinette, a great spot for your morning cup of coffee! The living room features a tray ceiling, hardwood floors and a gas fireplace. The primary bedroom has a tray ceiling, a walk-in closet and a 4 piece ensuite with shower and double sinks, no need to share your space! Also found on the main floor is the laundry room and access to the garage. Downstairs you will find an extra large rec room, an additional bedroom and a 3 piece bathroom. Have pets? This home has a pet washing station under the stairs! The backyard is a summer oasis! The fully fenced landscaped yard has a deck with pergola with built-in bench. This home is in a great location with easy access to shopping, HWY 85, and walking trails along the Lions Ring Trail. (id:59646)
732 Grand Banks Drive
Waterloo, Ontario
Discover your dream home in this family-friendly neighborhood. This modern, open-concept design seamlessly connects the main floor to an outdoor oasis, perfect for entertaining. Step outside to your oversized deck, charming gazebo, hot tub, large shed, and a well-maintained heated above-ground pool – your friends will definitely envy your hosting skills! The kitchen features sleek stainless steel Samsung appliances, including a fridge, stove, and a Bosch dishwasher, complemented by beautifully refinished/refaced white oak cabinets with quartz stone countertop. Enjoy a carpet-free living space with fresh paint throughout the main floor and basement. Upstairs, you’ll find three spacious bedrooms, a four-piece bath, and a primary ensuite. There’s also a versatile great room that can easily be converted into a fourth bedroom. The fully finished basement boasts pot lighting and an additional four-piece bath, perfect for guests or family gatherings. Your fully fenced yard offers privacy and tranquility, backing onto the side yards of neighboring properties. Recent updates include a brand-new pool liner, filter and pump, plus a Whirlpool washer and dryer installed in 2023. Air conditioner 2023. Ample parking for three vehicles ensures convenience for you and your guests. Enjoy easy access to the Grand River Trail network and the nearby RIM Park, which features ice pads, gyms, golf, and a variety of city programs. Don’t miss out on this incredible home at a fantastic price. Schedule your viewing today! (id:59646)
185 Kehl Street Unit# 410
Kitchener, Ontario
Welcome to Unit 410 at 185 Kehl Street - a rare and beautifully renovated gem in Kitchener that's truly move-in ready. Since 2022, this unit has seen over $30,000 in stylish upgrades, making it one of the most updated condos you'll find at this price point. Step inside to find updating flooring, fresh paint throughout and a warm, inviting living space complete with a custom fireplace surround. The completely renovated eat-in kitchen is a true showstopper, featuring quartz countertops, a custom island, beautiful cabinetry, and a newer stainless steel appliances - perfect for morning coffees, causal meals, or entertaining guests. The spacious layout includes a two-piece ensuite, a renovated main bathroom, and even in-suite storage to keep everything organized. Step out onto your private balcony and enjoy the sunset after a long day - it's a perfect spot to unwind. Set in a building with a distinctive exterior and updated windows, this unit stands out not just for its interior updates, but also for its low condo fees, which are a rare find in Kitchener-Waterloo. With quick access to Highway 7/8 and close proximity to everyday amenities, this condo is ideal for first-time buyers, downsizers, or savvy investors. Don't miss your chance to own one of the most beautifully updated units in the building! (id:59646)
195 Franklin Street N
Kitchener, Ontario
WELCOME TO THIS STUNNING spacious lower unit in desirable Stanley Park/Centreville Area! This beautifully renovated 2 bedroom, 1 bathroom apartment includes in-suite laundry! Selection of large windows provides natural light through the lower unit. Dedicated private entrance to the unit. Spacious bedrooms, Closet Space, Easy Access In-suite Laundry and Crisp Finishes with updates complete the features. For those who commute, the close proximity to the highway provides a convenient advantage. All the amenities needed are nearby. Excellent schools, parks, walking trails, recreation center and shopping all within walking distance. Don’t miss out on the opportunity to make this one your own. Utilities Included. Parking is available for $80 per month. (id:59646)
675 Albert Street
Wellington North (Mount Forest), Ontario
Pride of Ownership. This brick bungalow is on a quiet St, 3 bedroom, 2 bath with finished basement . Also a 2 car attached garage and a paved driveway. This home is a Energy Star Rated home (id:59646)
24 Brewery Street
Baden, Ontario
A rare find! This versatile property offers a beautifully updated 4-bedroom, 2.5-bath main house plus a detached triplex — all situated on a generous ¼-acre lot backing onto Baden Creek and the Wilmot Trail System. Whether you're an investor looking for income potential or a homeowner seeking a peaceful retreat with added revenue, this property offers flexibility and opportunity. Live in the house and rent the studios, or lease out all four units — the choice is yours. The main residence features numerous updates, including a modernized kitchen, steel roof, upgraded windows, newer flooring, renovated bathrooms, second-floor laundry, newer furnace, and a paved driveway. The basement includes a second laundry area and a ventilated workshop for hobbies or storage. There are two staircases to the upstairs - one in the front to the original part of the house, and one at the back in the addition to the Primary Suite. The fully fenced backyard is a serene escape with a koi pond, an updated deck perfect for outdoor dining, a small studio/shed, and two additional storage sheds. Each of the three self-contained studio apartments in the detached triplex has been refreshed with updated kitchens, flooring, bathrooms, and entry doors making this a turn-key project. All units leased, making this perfect for tenants or short-term rental opportunities. UPDATES: Apartments - 2 units have newer cabinets, flooring, bathrooms, entry doors. The triplex also has separate laundry for tenants use. The main floor unit has a Junior Bedroom. This is a truly unique property offering the best of both worlds: tranquil living and reliable income. Endless possibilities! (id:59646)
8 Yarwood Road Road
Tiny, Ontario
Discover the magic of Georgian Bay living with this rare waterfront gem! Nestled on a beautiful sandy beach with panoramic views of Georgian bay, this charming cottage offers front-row seats to some of the most breathtaking sunsets you'll ever see. Featuring four cozy bedrooms and a bright, open-concept layout, this one-bathroom cottage is the perfect canvas for your dream renovation or the ideal site to build your custom waterfront home. The natural beauty of the shoreline, combined with the peaceful surroundings, makes this a true escape from the everyday. Whether you're looking to create a family retreat, a vacation rental, or your forever home, this property offers endless potential and unbeatable location just 90 minutes from the GTA. Don't miss your chance to own a piece of paradise—this is Georgian Bay at its finest! (id:59646)
28 Vennio Lane
Hamilton, Ontario
Welcome to 28 Vennio Lane, in the Barnstown neighbourhood of Hamilton! This large semi has been tastefully updated (and is move in ready!). The home offers three spacious bedrooms (including an oversized Primary measuring 12'x16.5'!), 3 bathrooms (including an en-suite off the primary bedroom), and an expansive kitchen featuring a large walkout to the nicely landscaped and fully fenced yard. The unspoiled basement is perfect for storage, or for adding another bathroom and family room down the road! Attached single garage with interior access, and driveway will fit 2 cars. A+ location located near schools, parks, shopping facilities, and just minutes away from Upper James amenities, Limeridge mall, as well as the LINC. 2019 Furnace/AC, 2018 Roof. 2025 Updates include: Fresh paint throughout, refreshed kitchen cabinets, new doorknobs, bathroom mirrors, and updated light fixtures. (id:59646)
188 Livingston Avenue Unit# 2
Grimsby, Ontario
This beautifully updated 3-bedroom, 2.5-bathroom townhouse offers over 2,000 sq. ft. of bright, open-concept living space in a prime Grimsby location. Updates include freshly painted walls, doors, and trim, new countertops, and new carpet on the second level. The modern kitchen with stainless steel appliances flows into a stunning living room with a vaulted ceiling. The main-level laundry adds convenience, while upstairs, the primary suite boasts a walk-in closet and ensuite. Located close to parks, schools, shopping, and highways. Don’t miss out—schedule your showing today! (id:59646)
11417 Lakeshore Road
Wainfleet, Ontario
Country RETREAT close to the beach and golfing make this ONE HOME. This CUSTOM BUILT bungaloft with large driveway plus a 3 car heated garage on a 1.36 acre lot surrounded by country views and tranquility this is a MUST SEE. Enjoy your morning coffee or evening wine on your covered front or rear porch/deck. The main flr living offers spacious Great Rm open to the Kitch and is complete with a 2 pce bath. The main flr also offers a 1 bed, 1 bath in-law suite with separate entrance, perfect for your parents or older children still at home. It has an open concept Liv Rm/Kitch, 4 pce bath, bedrm w/walk-in closet and access to the back deck. Upstairs you will find a master retreat perfect for the King & Queen of the house with your own seating area w/front balcony access. Grand bedroom w/back deck access, walk in closet and spa like master bath w/separate tub and shower and you have the convenience of your own laundry. The finished lower lvl offers heated flrs and walk-out to the back yard. There are 3 generous bedrms, Liv Rm, Din Rm a 4 pce bath and another laundry rm. All that and the backyard of your dreams offers plenty of space for games with your family, make smores & hot dogs by the fire and enjoy those hot days in your 18x33 above ground salt water pool. This is the PERFECT home to keep the whole family together and enjoy many memories. Enjoy the beach, parks, mini-golf, local restaurants, sky diving and more minutes away. This home CHECKS ALL THE BOXES DON’T MISS THIS BEAUTY! (id:59646)
57 Redcedar Crescent
Stoney Creek, Ontario
Steps from the Lake! Discover this stunning 2-storey, fully finished freehold townhome at 57 Redcedar Crescent in the picturesque Fifty Point neighborhood of Stoney Creek. Offering 1465 sq. ft., 3 bedrooms, and 4 bathrooms, this home boasts an open-concept main level with pot lights, ceramic tile, and hardwood flooring. The spacious kitchen features ample cabinetry, generous counter space, and a breakfast bar. Sliding glass doors from the dining area lead to a fully fenced backyard. Upstairs, enjoy the convenience of bedroom-level laundry, a spacious master suite with a 4-piece ensuite and double closets, plus two additional bedrooms. The professionally finished lower level includes a recreation room, a 3-piece bath with a large walk-in shower, and plenty of storage. Ideally located within walking distance to the lake, Fifty Point Conservation Area, the Yacht Club, beach, parks, and marina. Close to the QEW, future GO station, medical care, Winona Crossing Shopping Plaza, and top-rated schools. Road fee: $110/month. (id:59646)
637 Hurontario Street
Collingwood, Ontario
Own a Piece of Collingwood's History, Shape Its Future. Presenting a truly exceptional commercial opportunity in the heart of Downtown Collingwood: a landmark building with a remarkable past, once belonging to visionary Sir Sanford Fleming. Situated on a coveted prime lot, this recently renovated property seamlessly blends historic charm with modern income potential. Currently featuring nine individual commercial units and ample parking, the building offers immediate revenue steams from established tenants, including a Hair Studio, two Psychotherapists, and a Massage Studio. Spanning three distinctive levels (3,297 sqft first floor, 2,115 sqft second floor, and a charming 948 sqft third floor loft) and boasting a total of eight bathrooms, this evolved 1853 farmhouse offers a unique and versatile layout. The true value lies beyond the existing structure: envision the exciting potential for further land development at the rear of the property, with Development Study for 12 residential townhomes. This is more than an investment; it's a chance to own a significant piece of Collingwood's heritage and capitalize on its thriving future. Embrace the character, prime location, and unparalleled development prospects of this extraordinary downtown holding. (id:59646)
67 Roc Road
Tiny, Ontario
Welcome to 67 Roc Road in the heart of Balm Beach, a popular community for both year round living and cottage life. This roomy 3 + 2 bedroom, 3 bath home is just a short stroll from the beach and its amenities including restaurants, variety/LCBO store, tennis and pickleball. Well maintained over the years, the home offers a bright interior, large principal room sizes and plenty of room for family and friends. The lower level is above grade, features direct entry from the garage and with a full bathroom and two additional rooms offers potential for an in-law suite or additional room for guests. The 3 piece bath on the lower level has roughed in laundry hookups in addition to the laundry. Both furnace and A/C were updated 7 years ago; shingles were replaced approx. 9 years ago. Multiple decks overlook the extra large lot which offers great space for entertaining, gardeners or childrens' play. Shopping and entertainment is less than 10 minutes away in the Town of Midland, and the GTA is less than 2 hours. (id:59646)
1584 Champlain Road
Tiny, Ontario
Introducing a one-of-a-kind Smart Home completed in 2023, designed for low-maintenance living and energy efficiency. This custom-built metal home is constructed with 26-gauge steel for the roof and exterior walls and features above R40 commercial-grade insulation, ensuring excellent thermal performance. Offering 2 large bedrooms and 2 baths, the home provides 1,260 sq. ft. of slab-on-grade living space with the added bonus of 2 custom attics for storage. The expansive open-concept living room, dining room, and kitchen boast soaring 16' ceilings, and the modern kitchen is finished with quartz countertops and a double waterfall island. High-end appliances include a Frigidaire Gallery fridge, a 5-burner gas stove with convection and air-fryer oven, and Electrolux washer and dryer. The home stays comfortable year-round with Navien natural gas radiant heated floors and a Mitsubishi heat pump offering both cooling and a second heat source. Large patio doors with custom power blinds flood the space with natural light and offer views of Georgian Bay. Outside, enjoy a natural gas BBQ hookup and easy water access across the street, while Awenda Provincial Park at the rear ensures a tranquil setting. The attached, fully insulated garage measures 35 x 24 (840 sq. ft.), providing space for 3 cars, 13' ceilings, and radiant heat on a separate zone. Exposed metal beams throughout the home and garage lend an industrial, contemporary feel. Additional features include a 200-amp electrical panel with surge protection, a generator connection, exterior security cameras, and access to high-speed Bell Fiber Optic internet. This exceptional home offers the perfect balance of modern convenience and natural beauty. (id:59646)
79 Braeheid Avenue Unit# 1
Waterdown, Ontario
Tucked into a sweet little complex in the heart of beautiful Waterdown, this end-unit townhome is full of charm and perfectly placed—backing onto school green space with even more green space to the side (plus, visitor parking is right there—so convenient!). This one’s a great fit for any buyer—whether you’re just starting out, growing your family, or looking for something low-maintenance in a lovely community. The main floor has a great flow—starting with a spacious coat closet as you walk in, leading to a convenient powder room and a hallway with inside access to the garage (with parking for one and extra storage space). From there, it opens up into a bright and airy open-concept living space. The kitchen is perfectly placed with quartz countertops, a central island for added seating, and a sink that looks out over the beautiful backyard green space—such a peaceful little view while you prep meals or sip your coffee in the morning sun. There’s also a proper pantry with shelving for extra storage. Upstairs, you’ll find three generously sized bedrooms and a bright 4-piece bathroom. The primary bedroom has ensuite privileges, and one of the secondary bedrooms features a walk-in closet—great for keeping things organized or giving a little one some extra space. The basement is unfinished and ready for whatever you need next—whether that’s a workout space, playroom, or movie night zone. It’s a cozy, well-laid-out home in a prime location—and we can’t wait to show you around! (id:59646)
6184 County 9 Road
Clearview, Ontario
Welcome to 6184 County Road 9, a stunning 4 + 1 bedroom, 3 bathroom split bungalow on a picturesque 1-acre lot. Perfect for families, entertainers and nature lovers, this home is just 20 minutes from Barrie, Collingwood, and Wasaga Beach, and a little over an hour to the city, offering the ideal blend of country charm and urban accessibility. The professionally landscaped front yard features a stunning pond and waterfall, welcoming you to a spacious 4-level interior. Inside, the living area boasts a cozy propane fireplace and a private home office, ideal for remote work. The custom kitchen, with stainless steel appliances, opens to an expansive deck, perfect for entertaining. Outside, enjoy a saltwater pool, hot tub, tiki hut, swing chair pergola, fire pit, and three vegetable gardens, your private backyard oasis. The primary bedroom on the main floor offers direct hot tub access and an ensuite with a soaker tub and separate shower. Three additional bedrooms and a full bathroom upstairs provide plenty of space for family or guests. The lower level features a cozy den with a second fireplace and a versatile room with a separate entrance that could be used as a fifth bedroom, rec room, or in-law suite. The attached 3-car garage provides ample storage, and the additional 16' x 30' insulated workshop/garage with hydro and a wood stove adds even more versatility, with the potential for conversion into a garden suite. Recent updates, including new windows and doors in 2019, make this home move-in ready. This property offers it all, whether seeking peaceful country living or quick access to nearby cities. 2,963 total square feet. Schedule your showing today and discover the magic of 6184 County Road 9 for yourself! **EXTRAS** Hot water tank owned (id:59646)
15 Foley Crescent
Collingwood, Ontario
Welcome to 15 Foley Crescent, a beautifully updated END-UNIT townhome, situated on a premium 43' wide CORNER LOT in the Summit View community. The thoughtfully designed floor plan offers an open-concept main floor with abundant natural light and beautiful engineered hardwood floors. The bright eat-in kitchen features a breakfast bar, elegant backsplash and large dining area. Walk out from the living room to a fully fenced yard, complete with a hardscape patio, gas bbq hook up, gazebo and large shed, ideal for outdoor entertaining. Upstairs, the primary bedroom boasts double closets and the two additional bedrooms provide flexibility and ample storage - one with a walk in closet. A 4-piece bathroom and oversized linen closet completes the upper level. The unfinished basement offers great potential, with a rough-in for a bathroom, ready for your finishing touches. This home combines style, comfort, and convenience in a prime location within one of Collingwood's highly sought after communities. Don't miss out on this gem! (id:59646)
27 - 53 Dock Lane
Tay (Port Mcnicoll), Ontario
Welcome to Port McNicol's best-kept secret. Exclusive, serene peninsula on Georgian Bay offering unparalleled waterfront living. This stunning 4-bedroom, 3-bathroom home is nestled within an intimate, prestigious neighborhood, where tranquility meets modern elegance. With only a handful of homes surrounding you, privacy and breathtaking water views from every window are yours to enjoy. Step inside this meticulously maintained 3-year-old home and experience an abundance of light and open space. The living room is a true masterpiece, boasting 20-foot high ceilings with intricate coffered details and recessed pot lights, creating a grand yet inviting atmosphere. With 9-foot ceilings throughout the main floor, the sense of openness is ever-present. Designed with both form and function in mind, this home features modern finishes and an exquisite layout ideal for both entertaining and quiet family living. The spacious kitchen and open-concept dining area provide an effortless flow, while unobstructed views of the backyard and the shimmering waters of Georgian Bay ensure that you're always surrounded by beauty. The master ensuite is a luxurious retreat, offering double sinks, a separate soaker tub, and a beautifully tiled glass shower. Every corner of this home radiates comfort and class, with high-end features such as a cold room in the basement, a heated garage, and professionally installed pavers on both the driveway and the backyard patio. Outside, your 10x34-foot private dock sits in deep water, perfect for enjoying a morning coffee or stepping out for an afternoon of boating and water activities. The expansive backyard is an entertainers dream, with multi-color LED pot lights adding a touch of magic to your outdoor gatherings. The 50-foot adjacent lot is also available for sale, offering a rare opportunity to further expand your waterfront oasis. This exceptional home is not just a residence; its a lifestyle - your very own paradise awaits (id:59646)
58 Bridgeport Road E Unit# 807
Waterloo, Ontario
Utilities included! Freshly renovated top to bottom! This large two bedroom, one bathroom unit is move in ready. The kitchen has fresh white cupboards, quartz countertop, large double sink and stainless steel appliances. The bathroom has an full tub, toilet and vanity, with accent tile in the shower. The large balcony gives you a great southern view. There is 1 covered parking space with a storage locker. All utilities are included, except internet/ cable. The building has a laundry room on the first floor. The location of this unit is unbeatable. There is a gate to walk over to the Walmart/ Sobey's plaza, and within minutes you could be to shoppers, main bus routes, uptown, and universities. book your private viewing today! (id:59646)
411 - 91 Raglan Street
Collingwood, Ontario
Welcome to Raglan Village Unit #411. This 2 bedroom 2 bathroom unit is located in the popular retirement community, steps to walking trails and public transportation. This unit features an updated kitchen with tiled floors and backsplash, hardwood flooring in the living room and hallway. The generously sized primary bedroom has an ensuite with a walk-in shower. The second bedroom and guest bathroom are down the hallway. Sliding glass doors off the living room lead out to the private balcony with southern exposure. Brand new carpet in both bedrooms, the unit has been freshly painted as well. Condo fees include: water and sewer, basic Rogers package (home phone, internet, cable), use of the Raglan Club which includes daily exercise classes, salt water lap pool, library, bar and bistro area. Partial or full meal plan also available. Book your showing of this great move-in ready unit today! (id:59646)
43 Sherway Street
Stoney Creek, Ontario
Rare Opportunity! Gorgeous 2-Storey Corner Townhome on an Oversized Lot – Fully Freehold! Proudly owned and meticulously maintained by the original owners, this immaculate 3-bedroom, 2.5-bathroom home showcases a modern design with no detail overlooked. The stylish kitchen features premium stainless steel appliances and elegant quartz countertops. Upgraded hardwood floors, custom ceramic tiles in the foyer and laundry room, chic accent walls, and designer light fixtures add a touch of sophistication throughout. Step outside to a fully fenced, private backyard – ideal for outdoor gatherings and relaxation. Ideally situated close to major highways, shopping, top-rated schools, and beautiful parks. A true gem, never tenanted and maintained in pristine condition! (id:59646)
718 Rymal Road E
Hamilton, Ontario
Absolutely Stunning! Welcome to this Custom built 2 storey family friendly Hamilton Mountain home. Pride in ownership is evident in this immaculate 4+1 Bedroom home features approx. 2958 sq footage of living space, 3 baths, and Hardwood floors throughout, no carpeting. Hard to resist picturing yourself entertaining in this chef's dream kitchen with new Quartz countertops, Double wall oven, stove top, butlers pantry and dishwasher. Spacious family room with a gas fireplace, connecting to a main floor bedroom/den, large dining and living room area boasting hardwood floors, and oversized windows provide an abundance of natural light. Stunning oak staircase, spacious bedroom sizes, primary bedroom boasts a large ensuite, dual sinks, walk-in closets and reading area. Step outdoors - Enjoy views of your enchanting gardens from your Balcony and welcome to your own private oasis, large cement patio, lush plants and flowers, mature trees and many fruit trees - just relax and enjoy the privacy of your oversized lot. New driveway (fits 10 cars) Conveniently located just minutes from the shopping area, restaurants, parks, schools, and highway. This home has everything you need and more - nothing to do but move in and enjoy! (id:59646)
1 Royalwood Court Unit# 55
Hamilton, Ontario
Welcome to 1 Royalwood Court unit #55, an impeccably maintained family home nestled in one of Stoney Creek's most sought-after neighbourhoods. This beautiful property offers the perfect blend of comfort, style, and convenience, making it ideal for growing families and those looking to enjoy a peaceful yet vibrant community. Situated in a prime Stoney Creek location, this home offers easy access to major highways, shopping, dining, schools, and parks. With 1348sq ft above ground, and an additional 400sq ft of finished basement space (2025) the home boasts an expansive layout, providing plenty of space for family living and entertaining with tons of natural light. The home also includes an attached garage with space for 1 vehicle, plus additional parking in the driveway. Don't miss this incredible opportunity to own an amazing home in a prime location (id:59646)
528 Main Street W
Grimsby, Ontario
Welcome To 528 Main St W, A True Masterpiece Where Modern Luxury Meets Timeless Craftmanship. The Main Level Features An Open-Concept Design With Rich Oak Engineered Hardwood Floors Throughout, Creating A Seamless Flow From Room To Room. The Kitchen, A Chef's Dream, Comes Complete With Leathered Granite Countertops, High-End Appliances, And Sleek Cabinetry With Tons Of Storage Make This Kitchen Perfect For Both Cooking And Entertaining. The Main Floor Offers 3 Spacious Bedrooms And 2 Luxurious Bathrooms, All Designed With The Finest Finishes. Natural Light Floods The Interiors, Highlighting The Thoughtful Details And High-Quality Materials That Define The Space. The Lower Level Offers Even More Potential With A Fully Renovated 2-Bedroom, 2-Bathroom Basement Apartment, Featuring Its Own Custom Kitchen And A Separate Entrance- Ideal For Rental Income, Guests, Or Extended Family. The Expansive 65x150 Lot Provides Plenty Of Room For Outdoor Activities And Relaxation, While The Oversized Parking Area Accommodates Over 12 Cars, Offering Convenience And Ample Space For Your Vehicles, Guests, Or Even Recreational Equipment. With Its Custom Finishes, Spacious Layout, And Prime Location, This Home Truly Offers The Best Of Modern Living. Don't Miss The Opportunity To Make It Yours! (id:59646)
25 Sandringham Avenue
Hamilton (Westcliffe), Ontario
West Mountain bungalow in the quiet Buckingham-Sandringham pocket near Mohawk and Upper Paradise. Family friendly, tree lined street close to shopping, schools, parks and transit! Spacious mid century raised bungalow with hardwood floors throughout the main level. Large Living Room featuring a huge picture window, custom room divider and wood accent wall. Bright eat-in Kitchen with great potential for modernization. 3 Bedrooms plus a spacious Bathroom complete the main level. Separate side entrance with door from garage, access to basement and into the Kitchen- ideal set up for Mud Room or separate entrance to Basement Suite. Huge basement with above grade windows and excellent ceiling height. Oversized attached garage with tall ceilings and inside entrance to home plus double driveway! Newer furnace, central air, shingles and main floor windows. Custom blinds in Living Room and Kitchen. Covered Front Porch. All brick exterior. Well maintained by the same owners for over 60 years. Large, south facing backyard. Easy walk to Farm Boy, Food Basics and Shoppers Drug Mart. Quick drive to Ancaster Meadowlands, Hiking Trails, Conservation Areas, LINC and 403. Fast, easy Bus connection to the Hamilton GO Centre for commuters. (id:59646)
708 - 760 Whitlock Avenue
Milton (Cb Cobban), Ontario
Luxurious 2 -Bedroom + Den Residence at Mile & Creek Experience elevated living in this exceptional, one-of-a-kind suite at the highly coveted Mile & Creek Condos. Thoughtfully designed for those who appreciate refined elegance and effortless functionality, this sprawling 2-bedroom + den layout offers an unmatched blend of comfort, style, and sophistication. Perfect for discerning downsizers or those seeking a turnkey lifestyle with room for entertaining and hosting family, this sun-drenched home boasts dramatic floor-to-ceiling windows that create an open, airy ambiance throughout. At the heart of the residence lies a designer chefs kitchen, complete with an oversized quartz island, upgraded cabinetry, upgraded appliances and premium finishes. Custom remote controlled roller blinds adorn every window. Step through to your north facing afternoon sun balcony, offering tranquil, views of the escaprment and SQ1 and toronto skylines from your living room. 2 Underground side by side parking spots plus exclusive EV charger and a locker are included. World-Class Amenities: Executive Concierge Service, State-of-the-Art Fitness Centre, Elegant Residents Lounge & Entertainment Spaces, Pet Spa, Co-Working Lounge, Rooftop Entertainment Terrace with BBQs & Dining Area, Secure Automated Parcel Delivery System. Surrounded by preserved woodland and scenic trails, Mile & Creek offers an exclusive connection to nature without sacrificing the convenience of modern living. Just moments from Rattlesnake Point, the Bruce Trail, and Kelso Conservation Area, this is a rare opportunity to own in one of the regions most sought-after, upscale communities. Live Luxuriously. Live Naturally.Live Mile & Creek. (id:59646)
18 Harper Boulevard
Brantford, Ontario
Welcome to 18 Harper Blvd, a luxurious 5-bed, 4-bath stone bungalow nestled on an expansive three-quarter-acre estate in Brantford, Ontario. Step inside to discover a grand entry leading to a bright living area adorned with coffered ceilings and elegant marble tile. The open kitchen, with soaring 15-ft ceilings, is equipped with state-of-the-art appliances, including a Wolf gas stove, Sub-Zero fridge, and custom cabinetry with hidden fridge and dishwasher. Enjoy the convenience of a wet bar and a walk-in pantry. The main level houses four spacious bedrooms, with the master suite offering a large spa-like ensuite and a walk-in closet. The basement adds versatility with a second kitchen, living room, additional bedroom, and bathroom, heated floors, accompanied by ample storage space. This stunning property boasts a backyard oasis backing onto serene green space, featuring an inviting inground pool with a fountain, a lush turf area, a gas fireplace, a concrete pad, a covered porch, and a convenient pool house with a bathroom. An irrigation system ensures the lush landscape stays vibrant. With a 4-car garage completing this exceptional property, 18 Harper Blvd presents a rare opportunity to indulge in luxury living and unparalleled comfort. (id:59646)
461 Green Road Unit# 1202
Stoney Creek, Ontario
ASSIGNMENT SALE – UNDER CONSTRUCTION – JANUARY 2026 OCCUPANCY Introducing the SKY floorplan at Muse Lakeview Condominiums in Stoney Creek. Situated on the coveted penthouse level, this stylish 1-bedroom, 1-bathroom suite offers 663 sq. ft. of interior living space plus a rare 259 sq. ft. private terrace—perfect for outdoor entertaining. This upgraded unit boasts soaring 11’ ceilings, luxury vinyl plank flooring throughout, quartz countertops in both the kitchen and bathroom, a premium 7-piece stainless steel appliance package, upgraded 100 cm upper cabinetry, and in-suite laundry. The spacious primary bedroom features a walk-in closet. Included are one underground parking space and one storage locker. Residents enjoy access to a range of art-inspired amenities including a 6th-floor BBQ terrace, chef’s kitchen lounge, art studio, media room, pet spa, and more. Smart home features include app-based climate control, digital building access, energy tracking, and enhanced security. Just steps from the future GO Station, Confederation Park, Van Wagners Beach, scenic trails, shopping, dining, and major highways—this is a rare chance to secure a premium suite in one of Stoney Creek’s most exciting new developments. (id:59646)
507 Devonshire Avenue
Woodstock (Woodstock - North), Ontario
Tucked back on one of north Woodstock's most beautiful streets, this half-acre property feels like a quiet retreat in the heart of town. A place where character and comfort come together. From the moment you step inside, you can feel the history and warmth of this home. Original hardwood floors stretch across spacious rooms with 9+ ft. ceilings, detailed crown mouldings, and a beautiful wood staircase that whispers stories of generations past. Every inch has been pristinely kept and thoughtfully updated, blending timeless charm with modern-day peace of mind.The layout is made for family life and easy entertaining. There are four generous bedrooms two with their own ensuites, a formal living and dining room for special gatherings, and a cozy main floor family room with a fireplace for quiet nights in. The sunroom invites year-round light and relaxation, while the large mudroom and second-floor laundry keep day-to-day living practical and organized. But the heart of this home might just be outside. Step through the beautiful kitchen to a two-tiered deck overlooking a backyard that feels like a private park. Mature trees, lush gardens, and a beautifully maintained pool with a large shallow end perfect for young swimmers make it a true oasis. It's the kind of yard that calls for birthday parties, long summer evenings, and space for kids to simply be kids. With a detached double garage, circular driveway, and big-ticket updates already done, this is a rare find that doesn't come along often. (id:59646)
16 Sinclair Drive
Tillsonburg, Ontario
This 2 bedroom, 2 full bathroom, immaculate carpet free home in the adult lifestyle community of Hickory Hills is seriously move in ready. With a 3 year old roof, a new covered composite deck, a new concrete driveway, newer flooring throughout, an updated kitchen, and it's all been tastefully painted in neutral colours, there really is nothing left to do but make it your own. Sit on the covered front porch in the morning and then retreat to the beautifully covered new composite deck off the back of the house in the evening. The sliding doors to the outside in both the office/dining room and the back bedroom (currently used as a den/living room) plus 3 skylights throughout, allow for lots of natural light making this home feel bright and even more spacious. The extra large primary bedroom with a modern mural boasts a large custom walk in closet as well as a 3 piece ensuite bathroom with a tiled walk in shower. Even the garage has received special treatment in this home with it being freshly painted, has loads of storage and even a handy fold down custom built-in table. This home is in very close proximity to the Hickory Hills Recreation Centre plus gives quick access to the walking bridge that takes you right to the downtown core of Tillsonburg where you will find grocery stores, a mall, library, restaurants and much more. This house is in mint condition so now is your chance to make 16 Sinclair your home and start enjoying all that this adult active lifestyle community has to offer! Current annual Hickory Hills Residents Association fee is $640/yr and buyers must acknowledge one-time transfer fee of $2,000. Membership provides you with access to the Hickory Hills Recreation Centre including outdoor pool, hot tub and other amenities. Please note that this community is low density permitting only two occupants per home. Also note that the executor has never lived in the home so will not provide any warranties. (id:59646)
5080 Pinedale Avenue Unit# 609
Burlington, Ontario
It's All About the VIEW!! This 2 BED 2 BATH 6th Flr Unit has TONS of Natural Light & Breathtaking ESCARPMENT & SUNSET VIEWS! Enjoy the Expansive Floor-to-Ceiling Windows in the Open Concept Living/Dining Room & Sunroom Nook, Or Take In the Sunset View sipping a glass of wine on your Private Balcony. Easy Living! The Primary Bedroom Features a 4 Pc Ensuite, WALK-IN CLOSET & Sunroom Access. The Desirable Split Layout allows privacy for BOTH Bedrooms. The 2nd Bedroom boasts a newer Closet Organization system. The Main 3 Pc Bath is EXCEPTIONALLY Spacious with ample Vanity Space & a WINDOW that Opens for Added Ventilation! This Floorplan provides a Rarely Offered Eat-In Kitchen with a WINDOW! The Convenient In-Suite Laundry/Utility Room is large enough for the Washer & Dryer to be Side by Side & space to hang up clothes! This well-priced unit allows you to make your own cosmetic updates. A Great Investment! The Pinedale Estates Community of towers is Friendly & Social with regular events & themed dinners. With Fortinos, shops & restaurants next door, you don’t need to drive! Appleby GO is a 15 min walk away! Top tier Amenities Incl: Exercise Room, Indoor Pool, Sauna, Hot tub, Billiards Room, Golf Driving Practice Net, Party Room, Bike Storage Area, Library, BBQ Area & an Abundance of Visitor Parking. Large Owned Storage Locker approx 4'10' x 10'. An Ideal Location offering Convenience & Community. The New Robert Bateman Community Centre is in development & the Burloak Waterfront Park & accessible paved pathway is a short 6 min drive away! (id:59646)
144 Lametti Drive
Fonthill, Ontario
Welcome to this beautiful stone and stucco custom built home in Fonthill! This 2 + 2 Bedroom (second basement bedroom is used as a gym) bungalow comes with over 2500 square feet of finished living space, 3 full bathrooms, fully finished basement, separate dining room, 9 FT ceilings and coffered ceilings in the great room. The kitchen features granite countertops, upgraded cabinetry, and lots of natural light from the patio door leading to the private rear yard. The butlers pantry comes equipped with a wine rack and built-in bar fridge. Spacious primary bedroom offers a large walk-in closet, an incredible ensuite with a tiled glass shower and separate makeup counter. The lower level is fully finished and is a great space to relax and unwind. Top off this package with a concrete driveway, heated (and air conditioned!) garage, as well as the beautiful backyard with concrete patio and shed. This is a well cared for home and property that shows 10+ and is in move in condition. (id:59646)
728 Eleventh Avenue Unit# C
Hamilton, Ontario
Experience the perfect blend of comfort and functionality in this newly built basement apartment at 728 11th Ave, Hamilton. This exceptionally spacious 1,450-square-foot home is configured as a large 2-bedroom, 2-bath layout with two generous dens—both easily usable as additional bedrooms—offering flexible living options. Featuring a total of 4 bedrooms, a large den, and 2 full bathrooms, this versatile floor plan is perfect for families & professionals. The apartment is bathed in natural light, thanks to its 9 foot ceilings and large windows that enhance the airy, welcoming atmosphere. The well-appointed bathrooms feature contemporary fixtures, while the generously sized bedrooms provide both comfort and privacy. Whether you’re working from home in the den or relaxing in the open living areas, this apartment is designed for modern living. Don't miss the opportunity to enjoy this brand-new, never-lived-in gem! 3 Minute drive to the Lincoln Alexander Parkway and Huntington Park Rec Centre, 5 Minute drive to Limeridge Mall, and multiple grocery stores, and under ten minutes to Juravinski hospital, St. Joes Hospital and Mohawk College. Yard: No to the Yard. Parking: One lane for $60/month (if available). Utilities: Separate hydro meter (100%) + 100% gas & 40% water. (id:59646)
11 Marlborough Avenue
St. Catharines, Ontario
Welcome to this charming, well-maintained bungalow that offers an exceptional opportunity for both first-time homebuyers and seasoned investors. Located in a quiet, family-friendly neighborhood of North End St. Catharines, this versatile property features two self-contained units — live in one and rent out the other, or add both to your investment portfolio for reliable, positive cash flow from day one. Main Unit: 2 spacious bedrooms, 2 full bathrooms, bright open-concept living and dining area, and a fully equipped kitchen with ample cabinet space. Secondary Unit: 1 bedroom, 1 full bathroom bachelor unit, separate entrance and functional kitchenette — ideal for generating rental income or accommodating extended family. Whether you're looking to offset your mortgage, start your real estate journey, or expand your rental portfolio, this bungalow is a smart investment with strong rental potential and move-in ready appeal. Close to schools, transit, shopping, and all major amenities. This is an opportunity you don’t want to miss! Book your private tour today and unlock the potential of this income-generating gem! (id:59646)
50 Murray Street W Unit# 401
Hamilton, Ontario
Not your typical condo - and that’s the best part. Welcome to Witton Lofts. A hidden gem tucked into one of Hamilton’s most walkable neighbourhoods - so much city energy but with the calm of the waterfront. Steps to the West Harbour GO, Bayfront Park, trails, and local coffee spots, this is the kind of place that makes mornings easier and evenings something to look forward to. Inside, the space feels really good. Thoughtfully updated with a modern kitchen that doesn’t just look beautiful - it works beautifully too. Custom granite counters, a stunning 12-foot waterfall island, voice-activated Moen faucet (because why not?), and sleek appliances make it both stylish and functional. But maybe the real showstopper is the natural light. It’s actually breath taking. This northwest corner suite has floor-to-ceiling windows that wrap the space in views - from Bayfront Park and Lake Ontario to the escarpment and beyond. It’s 1,350 square feet of open-concept living, with 10-foot ceilings and room to breathe. With two bedrooms, two bathrooms, a private garage, in-suite laundry, lots of storage and locker, this one is move-in ready. It’s more than a condo - it’s a lifestyle, tucked into a building (and a city) that’s growing, shifting, and welcoming people who want more ease, more beauty, and more connection. (id:59646)
124 Tanoak Drive
London North (North E), Ontario
Welcome to this stunning 2-story home in a desirable Hyde Park area where luxury, style, and functionality come together effortlessly. Located only 3-minute walk to the Saint Marguerite D'Youville Catholic Elementary School. With just over 2000 Sqft. this home is fully fenced and comes complete with a granny suite and two laundry rooms (2nd floor and Basement)With a double car garage and 4 car driveway, this fully renovated 4+1-bedroom, 3.5-bathroom gem is sitting in North London's premium area. Just minutes from Hyde Park shopping, top-rated schools, vibrant restaurants, Western University and 5 minutes drive to the Masonville Mall, this home offers comfort and convenience in an unbeatable location making this home the perfect place to make lasting memories or an investment passive income rental opportunity with monthly income of $5,400/month. This beautiful home is move-in ready, complete with premium flooring and 2 modern kitchens. The full basement apartment with a complete separate entrance completed in 2022 comes with its own private laundry room, soft closing kitchen cabinets, granite countertop and a full washroom with standing shower. The main kitchen has quartz countertop. From the moment you step inside, you're greeted by bright ceramic flooring imported from Spain. Upstairs, you'll find 4 generously sized bedrooms, with an oversized master bedroom. Don't miss this opportunity, schedule your viewing today and make this home yours. (id:59646)
222 Elgin Crescent
Stratford, Ontario
Welcome to 222 Elgin Street, a charming 3+1 bedroom, 2 full bathroom home full of potential just minutes from vibrant downtown Stratford. With three parking spaces, low utility costs, and a private backyard featuring its own detached shop, perfect for a workshop, studio, or outdoor retreat this property offers flexibility for families, creatives, or investors alike. Whether you're looking for a comfortable primary residence, a getaway spot, or a potential Airbnb, this versatile home is ready for your personal touch. (id:59646)
329 Victoria Street
London East (East B), Ontario
Welcome to this beautifully maintained, character-filled home in the heart of Old North - one of the city's most sought-after neighborhoods. Full of timeless charm and unmatched curb appeal, this exceptional property is surrounded by mature landscaping, including a magnificent magnolia tree. The stone chimney, classic shutters, planter boxes, and welcoming front porch offer a warm and picturesque first impression. Step inside to discover original wood trim, solid wood doors, elegant sconces, and gleaming hardwood floors throughout. The main floor features a bright, spacious layout designed for both daily living and entertaining. Enjoy a large living room anchored by a stunning gas fireplace with marble surround, a formal dining room with custom built-ins, and a kitchen that opens into a sunny breakfast area and cozy family room. Patio doors lead to a serene, private backyard. A spacious main-floor bedroom and full 4-piece bathroom provide ideal flexibility for guests, family, or a home office. Upstairs, the elegant staircase with its beautifully crafted railings leads to the primary retreat complete with three large windows overlooking the peaceful backyard, rich wood floors, and abundant natural light. A generous 4-piece bathroom includes a soaker tub and a tiled walk-in shower. A second large bedroom offers plenty of space and versatility, while a charming nook nearby makes for a perfect reading area or additional office space. Situated on a large lot with a single-car garage, this home is ideally located just minutes from Western University, University Hospital, St. Joseph's Hospital, and the city's extensive park system. This is more than a house, its a lifestyle. Old North charm, thoughtful updates, and unbeatable location await. (id:59646)
389 Dufferin Avenue
London East (East F), Ontario
Attention investors! Welcome to 389 Dufferin Ave. This four-plex has 6 bedrooms, 4 kitchens, and 4 bathrooms. Situated in the Woodbridge Heritage district in downtown London, and close to Woodfield French Immersion Public School, Catholic Central High School & Fred Astaire Dance Studio London. 5 minute drive to Covent Garden Market, and 3 minutes to Victoria Park and Richmond Row. Currently 3 out of 4 units are rented with the 4th vacant. Generates annual income of $75,000 gross. Features automatic evening lighting , security cameras, 3 parking spaces, bus stop conveniently directly in-front of the property, electronic coded door locks for each unit, 3 out of 4 units have been upgraded, storage room at rear of property, and individual electrical meters per unit. Don't miss this unique opportunity! (id:59646)

