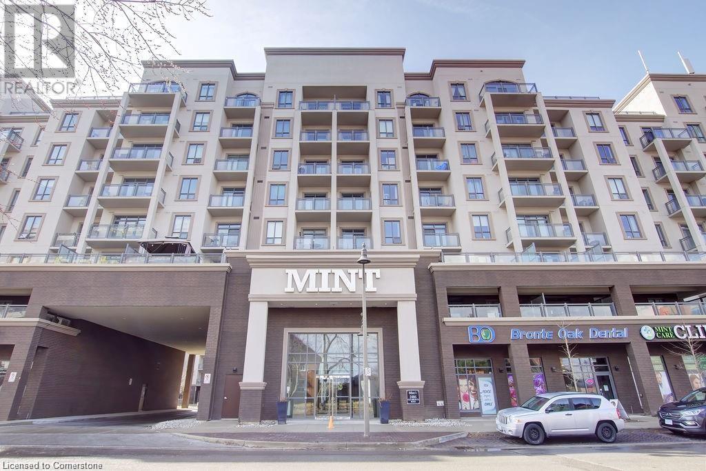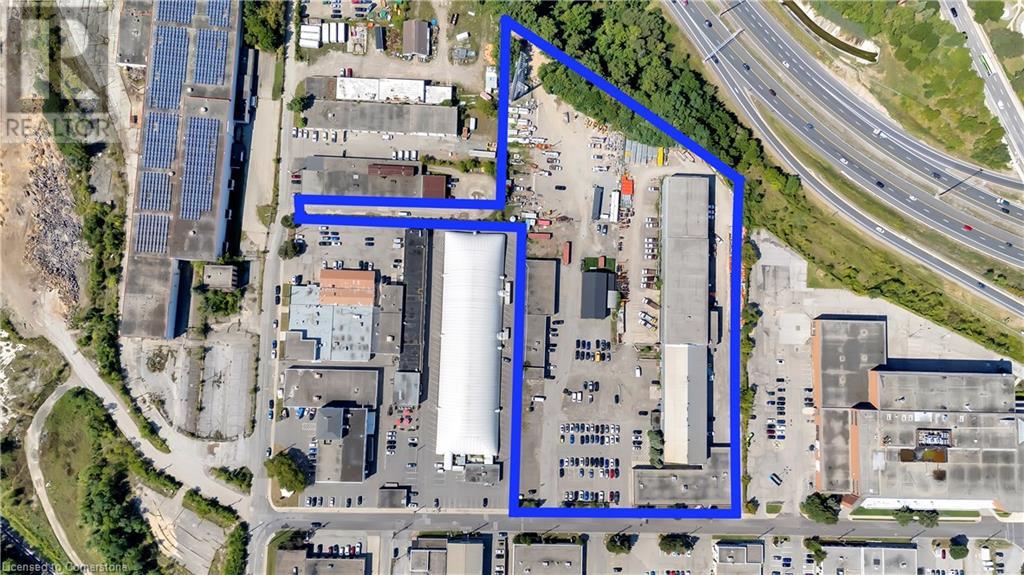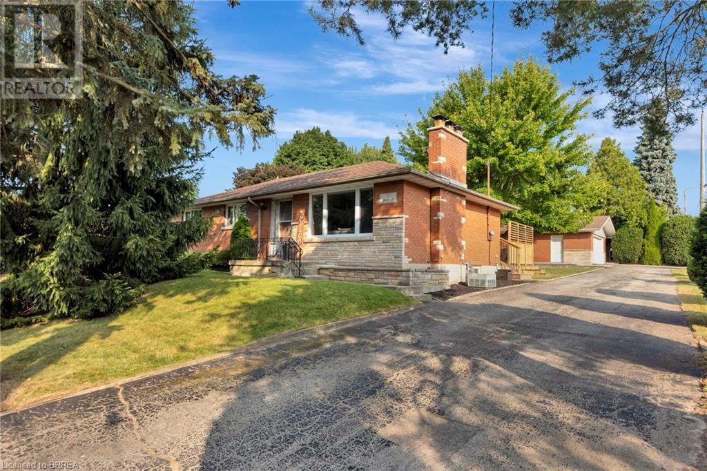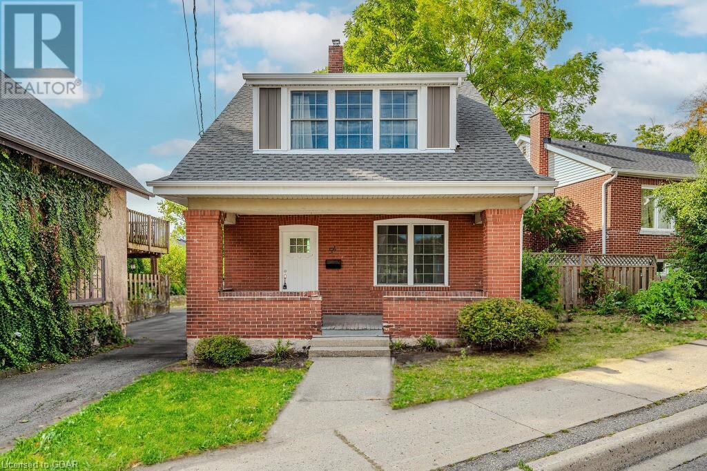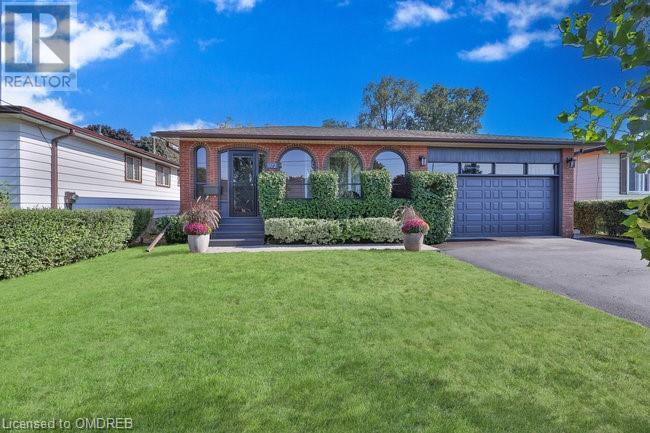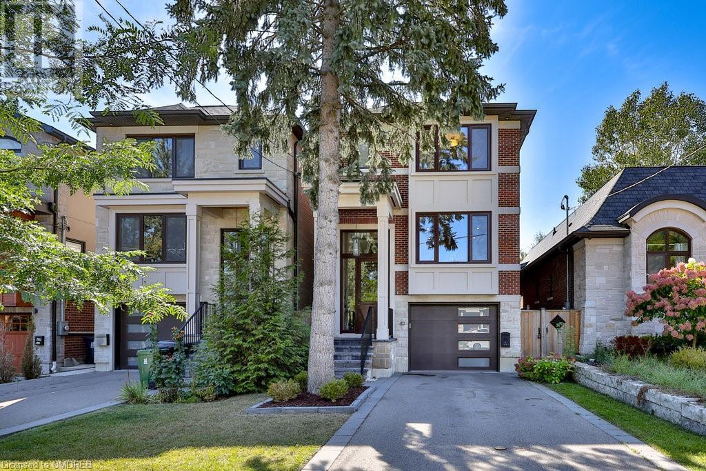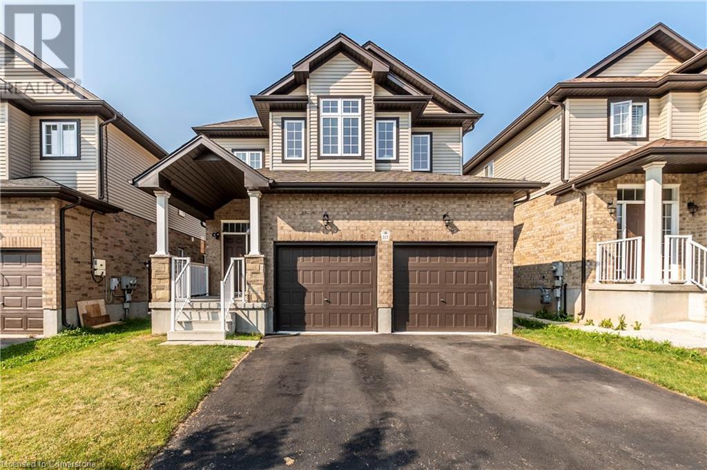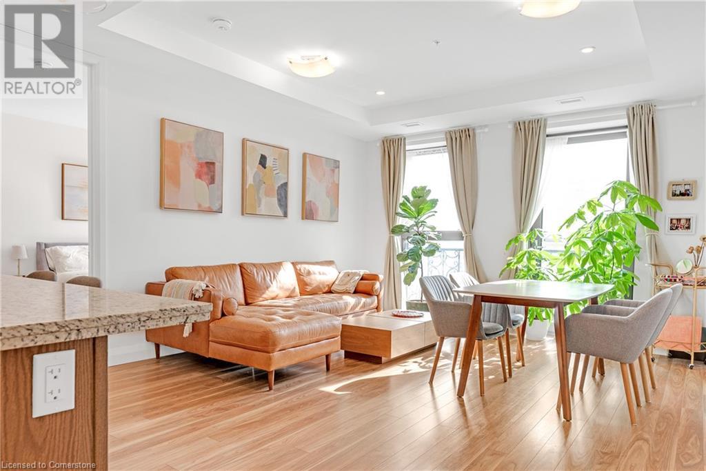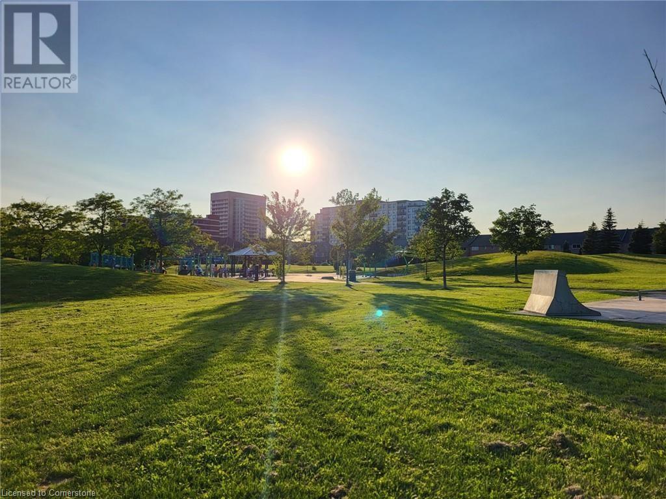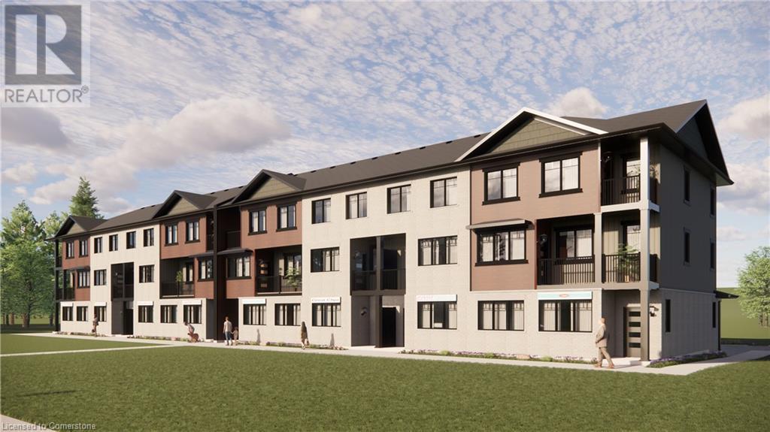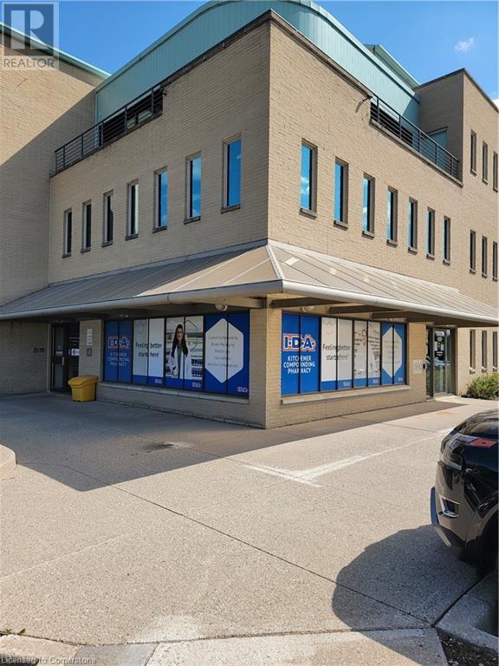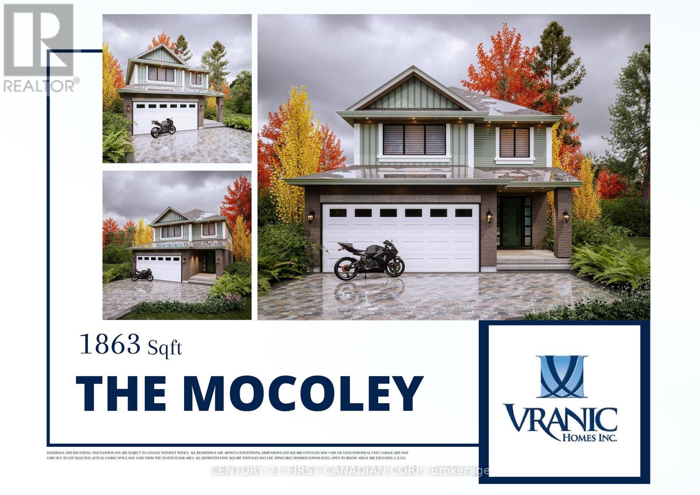239 East 22nd Street
Hamilton, Ontario
Larger than it appears this property offers you a unique opportunity to live in one unit and have the convenience of the 2nd being well tenanted at $2,100 all inclusive. 2 fully separate units The “front” unit offers 2 bedrooms, an updated eat in Kitchen full size living room, insuite laundry and street parking with a small private yard. The second “back” unit also offers 2 lower level bedrooms or den/work space, 2 full sized bathrooms, a full dining room, updated kitchen and an oversized sunken living room with access to your large private yard. Side parking for 3+ cars. Detached 2 car Garage (1 manual garage door) equipped with hydro and heat for all your work or storage needs. Unit 1 is entered via the front with private porch and unit 2 is entered via the side. A great turn key opportunity for new investors or someone looking for a property that offers help paying your mortgage each month. Area wise this property offers you close access to central Hamilton with many plaza shoppes, downtown access via Sherman Cut or quick access to the Link to get across the city. Front tenant is on Month to month and to be assumed, Back unit is owner occupied and will be vacant for closing. 24 hours notice required for viewings.Living room fireplace does not work. (id:59646)
239 East 22nd Street
Hamilton, Ontario
Larger than it appears this property offers you a unique opportunity to live in one unit and have the convenience of the 2nd being well tenanted at $2,100 all inclusive. 2 fully separate units The “front” unit offers 2 bedrooms, an updated eat in Kitchen full size living room, insuite laundry and street parking with a small private yard. The second “back” unit also offers 2 lower level bedrooms, 2 full sized bathrooms, a full dining room, updated kitchen and an oversized sunken living room with access to your large private yard. Side parking for 3+ cars. Detached 2 car garage (only 1 manual garage door) equipped with hydro and heat for all your work or storage needs. Unit 1 is entered via the front with private porch and unit 2 is entered via the side. A great turn key opportunity for new investors or someone looking for a property that offers help paying your mortgage each month. Area wise this property offers you close access to central Hamilton with many plaza shoppes, downtown access via Sherman Cut or quick access to the Link to get across the city. Front tenant is on Month to month and to be assumed, Back unit is owner occupied and will be vacant for closing. 24 hours notice required for viewings. (id:59646)
2486 Old Bronte Road Unit# 618
Oakville, Ontario
Discover contemporary living in this sleek 1-bedroom + den, 1-bathroom condo located in the sought-after MINT building in North Oakville. Embracing a modern layout, this 713 sq ft unit also includes a 49 sq ft balcony. Featuring a walk-in closet in primary bedroom and an island in the kitchen, this unit is perfect for those who work from home. With the added convenience of 1 underground parking and 1 locker, coming home is always stress-free and secure. Building amenities include a rooftop terrace, fitness gym, party room and bike locker. Situated in a vibrant community close to Oakville Trafalgar Hospital, 403, 407, GO Train and green spaces, this condo presents an opportunity for low maintenance living. Immediate possession available. Don't miss your chance to experience this condo lifestyle (id:59646)
64 Hildegard Drive
Hamilton, Ontario
Welcome to 64 Hildegard Drive, a stunning executive home nestled beneath the Escarpment in one of the most serene neighbourhoods in the city just minutes to Glendale Golf Club! This beautifully remodeled house, updated by professional contractors with all city permits, was completed in 2021 showcasing impeccable finishes throughout. No expense was spared in its transformation, offering 4+2 bedrooms, all new flooring, 2 brand-new kitchens, 4 luxurious new bathrooms, and 2 sets of S/S appliances. The legal basement apartment, offers versatility and privacy with a separate entrance, is fully self-contained and finished with top notch soundproofing offering a great In-law or rental income potential. This rare legal two-family home, the high-end finishes and the location is unmatched, with breathtaking views of Lake Ontario and the CN Tower from the balcony, and a secluded backyard oasis that backs onto the forested Escarpment. The quality, uniqueness, and prime setting of this home truly set it apart from the rest yet still close to all amenities, schools and shops! (id:59646)
70-100 Frid Street
Hamilton, Ontario
Welcome to the ANNEX in the west end of Hamilton. A sprawling 7.4 acres of industrial land with Research and Development (41) zoning designation. The property currently contains 4 buildings, split between office and warehouse. Situated in a bustling industrial area, this property benefits from excellent visibility and proximity to key transportation routes including Highway 403 access. Frid Street is known for its robust industrial base and is just minutes away from Hamilton's major commercial centers, providing easy access to clients and suppliers. It is also located in behind McMaster University's Innovation Park. This can also be purchased together with 104 Frid St and 144-150 Chatham. Combined acreage is approximate 12.2 and combined square footage of approximately 150,989 sqft. Please contact for more information. (id:59646)
48 Starlit Lane
Bluewater (Zurich), Ontario
Welcome to your charming lakeside retreat in Driftwood Park, nestled along the picturesque shores of Lake Huron! This fully remodeled mobile home offers comfortable and modern living, featuring 2 cozy bedrooms and 1 full bathroom with a tub. The spacious kitchen flows into a bright and open living room, perfect for relaxing or entertaining. Step outside to enjoy the huge covered deck and beautiful stone patio, ideal for outdoor dining and sunset views. The property also includes a garden shed with electricity and private parking for two vehicles. Your perfect lakeside getaway awaits! Park fees, Hydro and Property taxes all included in a low annual fee (Park fees include municipal water). Driftwood Park is family friendly and open year round. Located next to Hessenland Inn & Schatz Winery, a few minutes drive to Saint Joseph, 10 minutes to Grand Bend, 15 minutes to Bayfield. (id:59646)
275 Dunsmure Road
Hamilton, Ontario
Introducing Hamilton’s newest affordable, income producing multi unit 4plex. This fully renovated, turnkey investment opportunity is perfect for everyone’s portfolio!! Strategically located on a quiet side street, the location is unmatched - Literally seconds to the coming LRT line, HSR routes, Gage Park and all amenities, this creates the perfect appeal for any Tenant looking for the perfect rental property. All 4 units include both front and rear access and include their own private balcony / deck space overlooking a fully mature treed, fenced in deep lot - a rare find in the heart of the City!! The building is completed with parking (and opportunity for additional spaces), significant basement renovations including concrete floors, new framing, new vapour barrier, new insulation, GFI outlets, sump pumps, and upgraded electrical (separately metered to each unit). The exterior upgrades include new flashings and wood accent siding. This is a stand out investment opportunity. Call Listing Agent for more details! (id:59646)
367 Emmett Landing
Milton, Ontario
Client RemarksNestled In The Esteemed Neighbourhood Of Ford, This Executive Mattamy Home Is A Showcase Of Sophistication. Builder Upgrades Include 9-foot Flat Ceilings, An Oak Staircase, And Granite Kitchen Counters. The Spacious Main Level Features A Charming Powder Room, A Tastefully Appointed Kitchen With A Breakfast Bar, And A Specious Great Room Opening To The Beautifully Landscaped Backyard. A Finished Basement Offers Versatile Living Options With A Separate Entrance Through The Garage. Ascending To The Upper Level Reveals A Laundry Room, Three Generously Proportioned Bedrooms, And A Second Family Room. The Master Suite Is A Sanctuary Of Luxury With A Walk-in Closet And A Private Ensuite. Outside, A Striking Brick Exterior, Absence Of A Sidewalk, And A Two-car Driveway Leading To A Spacious Garage Elevate The Home's Curb Appeal. Oversized Doors, Expansive Windows, And Meticulous Attention To Detail In Builder Upgrades Further Enhance Its Allure With Its Harmonious Fusion Of Upscale Living & Timeless Elegance, This Home Is An Embodiment Of Refined Living. Convenient Access From The Ground Floor Foyer To The Garage And Ample Storage Space Completes The Picture Of A Well Designed Residence. (id:59646)
2226 Lakeshore Road
Burlington, Ontario
Welcome to this West Coast inspired retreat nestled down a private drive filled with breezy air, natural light and sweeping views of Lake Ontario! Offering a 407ft deep lot and 80ft of waterfront complete with a private, concrete pier for direct water access, this property is a unique gem. Newly renovated from top to bottom, the organic contemporary finishes blend seamlessly with the natural elements of the outdoors creating a serene, luxe abode. European oak hardwood floors throughout this 4-level side split home contribute to the clean aesthetic. At the heart of the home, the open concept main floor, with floor-to-ceiling, wall-to-wall windows brings the outdoor in and a cozy gas fireplace, with original stone surround, warms the living area that features 14ft+ vaulted ceilings. The sleek yet warm kitchen, with quartz counters and wood accents, is equipped with built-in appliances and full-size wine fridge. Dine overlooking boats on the water. A functional mudroom with garage and rear yard access plus a 3pc bathroom complete this level. Upstairs the primary bedroom offers direct views of the lake, a refined ensuite with double sinks, barn door, plus a large walk-in closet. Additionally, there are two additional bedrooms with double closets and large windows and a 4pc bathroom. Retreat to the lower level with a 4th bedroom/office space and a family room suitable for casual entertaining. In the basement, a large recreation area with heated flooring awaits your personal touches along with a large laundry room and storage space plus another 3pc bathroom. Complete with a refurbished in-ground pool, hot tub and patio areas for dining/entertaining, the backyard offers an oasis with mature trees and privacy; enjoy magical evenings on the water’s edge. Located just a short 10-minute stroll to vibrant downtown Burlington that boasts excellent restaurants, shopping, theatre venues, and community parks. Don’t miss an exceptional opportunity to make this your next home! (id:59646)
1 Philip Street
St. George, Ontario
All brick bungalow located on a large 80 ft lot. 3 bedrooms plus an office, 2 bathrooms which have been recently renovated. New kitchen with center island and views of the large corner lot. Open concept main floor with dining room and family room. Fully finished basement with large rec room, gas fireplace, and a built in live edge bar - a great space for entertaining. Work from home in the private office. Large deck in the private yard plus a detached shop with hydro and separate driveway entrance would make a great man cave or space for a home based business. Walk to school, parks, arena, and downtown shops and restaurants. Welcome to the friendliest village in Ontario! (id:59646)
884 Hemlock Drive
Milton, Ontario
Wonderful 5+1 bedroom forever home on a massive 149' x 55' lot in Milton's family-friendly Dorset Park neighbourhood. This is a RARE opportunity to live in a 5+1 bedroom, 3 bathroom COMPLETELY RENOVATED home on a mature lot in a mature neighbourhood – it’s LOADED w/ UPGRADES. This home features an abundance of timeless upgrades including a heated saltwater INGROUND POOL w/ hot tub and SEPARATE ENTRANCE to the fully finished basement. The spacious living room has hardwood flooring, custom built-in cabinetry and fireplace w/ stone facade. The gourmet eat-in kitchen (2023) offers quartz countertops backsplash, under-cabinet lighting, high-end SS appliances and overlooks the dining room w/ custom built-in cabinetry/shelving and a walk-out to the resort-like yard. Additionally, there is a FIFTH bedroom or HOME OFFICE, bonus powder room, laundry/mudroom w/ custom bench and cabinets w/ access to the side yard and convenient access to the TWO CAR GARAGE. The second floor features four spacious bedrooms, one of which is the primary bedroom retreat w/ his and her closets, a 4-piece ensuite w/ oversized glass shower and soaker tub w/ skylight above that floods the room w/ natural light. A 3-piece family washroom w/ pot lights and walk-in shower complete this level. The basement offers a SEPARATE ENTRANCE w/ pot lights galore, a bedroom, living room, rough-in hot and cold water and added storage. The front and rear yards feature professional landscaping and extensive hardscaping, an outdoor kitchen, stone fireplace, pergola, custom gazebo, heated saltwater inground pool, 12-person hot tub, artificial turf, a natural stone waterfall and landscape lighting - a MAINTENANCE-FREE YARD w/ no direct homes behind. There is PARKING for FOUR CARS in the driveway on a very child-friendly street. This LUXURY HOME has it all. Close to all amenities: schools, groceries, restaurants, coffee, GO station & 401. Start making memories in your new home! * See attachment for full list of upgrades! (id:59646)
16 Hungerford Road
Cambridge, Ontario
NVESTORS and/or FIRST TIME home buyers...Welcome to 16 Hungerford Road, located in the very desirable Hespeler neighbourhood. This well maintained semi offers 3 bedrooms and 2 full baths with a partially finished basement. The backyard is large, private and full fenced with a shed for extra storage. With downtown Hespeler just a hop, skip and a jump away, you will not want to miss out on this opportunity! (id:59646)
54 Eramosa Road
Guelph, Ontario
Exquisite 3-bdrm red-brick century home that blends old-world charm & modern luxury! Nestled in highly sought-after central location this home is a 5-min walk to heart of downtown Guelph. With boutiques, restaurants, cafes & trails along the river just steps away, this property offers convenience & perfect urban lifestyle. Home is perfect for families, professional couples & investors due to its proximity to downtown, public transit & future Conestoga Campus. Inviting front porch welcomes you into open-concept living & dining area W/hardwood, high baseboards & elegant light fixtures. Large front & back windows fill living, dining room & kitchen W/natural light. Living room has fireplace adding cozy touch for relaxing. Renovated kitchen W/quartz counters, white cabinetry & subway tile backsplash. S/S appliances provide modern touch while live-edge island W/pendant lighting adds character & functionality. Garden door opens to 16 X 20 deck seamlessly blending indoor & outdoor living. Kitchen flows into dining room where windows flood space W/natural light & offer views of backyard. Ascend the solid wood stairs to spacious primary bdrm W/wall of windows providing tranquil retreat. There are 2 add'l bdrms & 4pc bath W/tiled shower/tub. Unfinished bsmt awaits your finishing touch to suit your family's needs, currently has 2pc bath. Home has undergone extensive updates ensuring worry-free living for yrs to come: roof, updated electrical & HVAC system. Home has been fully insulated & soundproofing inserts have been added to windows to reduce street noise. Outside oasis W/expansive deck is perfect for BBQs! 5-min walk to downtown for shops, restaurants & cafes. For commuters the proximity to GO Transit makes it easy to travel. Nature enthusiasts will love being mins from trails along the river & Joseph Wolfond Park. For healthcare workers General Hospital is less than 10-min walk, ideal location to walk to work! Discover perfect balance of historic charm & modern convenience (id:59646)
34 Southbrook Drive Unit# 17
Binbrook, Ontario
A rare find, this bungalow townhome is perfect for downsizers seeking comfort and convenience in the peaceful community of Binbrook. Located just minutes from local shops, grocery stores, schools, and restaurants, everything you need is right at your doorstep. This spacious home offers 1 bedroom on the main floor and 2 additional bedrooms in the finished basement. The large eat-in kitchen is ideal for both everyday meals and entertaining, with plenty of room for cooking and dining. A powder room on the main floor adds convenience, while the basement features a full bathroom. The main floor also offers laundry hookup, with a fully functional laundry area in the basement. (id:59646)
27 Spachman Street
Kitchener, Ontario
27 Spachman St is an exquisite 4-bdrm, 3.5-bathroom model home by Fusion Homes showcasing modern luxury in desirable Huron Park neighbourhood! Renowned for their meticulous attention to detail & superior finishes, Fusion Homes has crafted a remarkable space that effortlessly blends elegance W/family-friendly functionality. You'll be impressed by the homes curb appeal W/classic red brick exterior, oversized dbl-car garage & front porch. From the moment you enter, you're welcomed into bright & inviting foyer W/beautiful ceramic floors seamlessly flowing into the main living areas, all set beneath 9ft ceilings. Open-concept layout boasts expansive living & dining room W/hardwood, coffered ceilings & pot lighting. Large windows flood the space W/natural light creating warm & inviting atmosphere. Gourmet kitchen W/top-of-the-line S/S appliances, custom white soft-close cabinetry, subway tile backsplash, W/I pantry & island W/waterfall counters & bar seating. The kitchens sleek design is complemented by modern pendant lighting & open view to dining area making it ideal for entertaining. Oversized 6ft patio doors lead to backyard, ideal spot for BBQs or relaxing. Completing this level is 2pc bath & mud/laundry room. Follow the oak stairs up to 2nd level where primary suite awaits W/large windows, W/I closet & ensuite W/dual vanities, quartz counters, freestanding tub & glass-enclosed shower W/ceramic tiling. A secondary suite offers W/I closet & 3pc ensuite W/quartz counters & W/I glass shower-ideal for older kids or guest seeking privacy. 2 add'l bdrms share 5pc main bath W/dbl sinks & shower/tub. Unfinished bsmt is fantastic opportunity to create space tailored to your family's needs, currently has egress windows, cold room & R/I for 3pc bath. Situated in family-friendly neighbourhood just around the corner from Scots Pine Park, St. Josephine Bakhita Catholic School & Oak Creek PS. Mins from restaurants, banks, fitness & more. Quick access to 401 & Hwy 8 for easy commute (id:59646)
105 Bagot St Street Unit# B2
Guelph, Ontario
More Affordable Than Renting! This spacious studio suite is perfect for a first-time buyer or a mature individual looking to maintain their own sanctuary. This BACHELOR-style apartment boasts high ceilings, a generous living room/bedroom area, a kitchen with dinette space, in-suite laundry, and a 4-piece bath featuring a walk-in shower. While the unit offers ample storage, you can also take advantage of the oversized storage locker just down the hall. Nestled in a convenient neighborhood, you'll find shopping, pharmacies, restaurants, and easy access to the Hanlon Expressway all within reach. Don’t miss this fantastic opportunity! (id:59646)
97 Hummingbird Lane
St. Thomas, Ontario
Nestled against a tranquil backdrop of trees and scenic pathway leading to Pinafore Park, this custom-design is by national award-winning builder, Doug Tarry Limited & offers unparalleled living in the highly sought-after Lake Margaret Estates community. This fully finished bungaloft boasts a luxurious lifestyle with its heated inground pool, hot tub, and stunning features throughout. The home offers 4+2 spacious bedrooms and 3.5 baths, perfect for a growing family or hosting guests. A charming front porch welcomes you into the home, where you are greeted by a bright dining room that flows seamlessly into the butler's pantry and a beautifully appointed kitchen with quartz countertops and a built-in table, comfortably seating five. The great room, anchored by a striking two-story stone gas fireplace, features windows that bathes the space with natural light and provide breathtaking views of the private backyard oasis, complete with an inground, heated pool, hot tub, & serene wooded surroundings.The main floor also includes a primary suite, offering direct access to the hot tub, a luxurious 5-piece ensuite, and walk-in closet. A convenient 2-pc bath & main floor laundry room add to the home's functionality. Upstairs, the spacious loft overlooks the great room & leads to three additional well-sized bedrooms & 4-pc bath. The fully finished lower level is an entertainer's dream, complete with a large recreation room featuring custom wet bar, projector, and screen ideal for movie nights or watching the big game. This level also includes an additional bedroom, 4-pc bath, home office, bonus room, and ample storage space.Outside, you'll find a shed with hydro and cable, along with an irrigation system to keep the landscaping lush. This home truly has it all, combining luxury, comfort, and a prime location. Welcome to your forever home in Lake Margaret! (id:59646)
680 Clare Avenue
Welland, Ontario
This is the one you've been waiting for. Family friendly neighbourhood, located close to parks, schools, public transit and shopping. Huge mature fenced backyard with deck and storage shed and walk-thru to park. Move-in ready main floor and massive partially finished basement awaiting your ideas to make it your own. On the main floor this home has three bedrooms, a full bathroom, a large living room and a spacious kitchen-dining room with sliding doors out to deck and backyard. The basement can be accessed from the side entrance which also leads up to the main, and out to garage. The massive Rec room with wood fireplace gives ample space to re-create a living area to suit any family. The office, two piece bath, laundry, utility room and cold cellar complete the lower level. Come and view this lovely home soon and make it your own. (id:59646)
972 South Service Road
Mississauga, Ontario
A spectacular, newly renovated, spacious raised bungalow located in the desirable Lakeview community. The home features a double car garage along with a premium sized, park like rear yard. This long established family neighbourhood has all the conveniences of nearby shopping and schools with an added bonus of being a short drive to Toronto. The beautifully renovated open concept kitchen with quartz counters and island flows into the bright living and dining areas. Along the hallway are 3 spacious bedrooms with closets and a new 3 piece bath. The upgrades include custom luxury kitchen cabinetry, solid poplar wood trim & moldings, custom doors and hardware, all on stunning 8.5 wide plank white oak engineered hardwood flooring. The lighting is high efficiency LED pot lights throughout the finished areas. The lower level is partially finished with a separate entrance and access to the main floor. It can be a 4th bedroom, office or a family room, the options are endless. It also includes a new 3 piece washroom with a seamless glass shower enclosure. The large unfinished room has a utility and laundry area along with ample space for separate rooms such as a kitchen, in law suite, games room... The opportunities are endless. This is a must see home! (id:59646)
4b Twenty Seventh Street
Etobicoke, Ontario
Welcome to your dream home in the picturesque Long Branch community, where modern luxury meets serene lakeside living. Upon entering, you are greeted by soaring 14-foot ceilings and elegant marble tiles, which seamlessly transition into warm hardwood floors, creating an inviting atmosphere throughout the residence. At the heart of the living space, is a grand 14-foot fireplace mantel, a magnificent centrepiece, exudes sophistication and offers the perfect setting for cozy evenings. This exceptional home features three spacious bedrooms and four well-appointed bathrooms, ensuring comfort and privacy for all. The open-concept design effortlessly blends the living room, dining area, and gourmet kitchen, making it ideal for entertaining or relaxed family living. Step outside to a beautifully covered walkout patio, complete with a gas line for easy outdoor grilling and dining and enjoy the tranquillity of your private backyard oasis. One of the most unique aspects of this property is the in-law suite, boasting its own private entrance. Whether for extended family, guests, or as a rental opportunity, this versatile space adds both flexibility and value. For those who value connectivity, the Long Branch GO Train station is nearby, and downtown Toronto is only a 15-minute drive away. Situated just steps from Lake Ontario, you'll enjoy access to kayaking, paddleboarding, and scenic bike trails in nearby Colonel Samuel Smith Park. With top-rated schools like Father John Redmond, proximity to downtown Toronto, and easy access to major highways, airports, and Sherway Gardens, this home offers the best of lakeside luxury and urban convenience. (id:59646)
217 Watervale Crescent
Kitchener, Ontario
Welcome to 217 Watervale Cres Kitchener! Gorgeous 4+1 Bedroom, 3 bathroom, double car garage home situated on a quiet crescent location in desired Lackner Woods. Upgraded maple kitchen with 42 high cabinets, granite countertops, elegant backsplash and stainless steel appliances. 9'main floor ceilings with open concept design, maple hardwood and in living and dining area. Main floor Laundry. Second floor also has a 9' ceiling, a huge master bedroom with a walk-in closet and ensuite bath. Second floor has three other large bedrooms, an office (can be used as a 5th bedroom or prayer room) and a 4 pcs main bath. Huge unfinished Basement is also 9' ceiling height is ready to be transformed into second legal unit for extra income or to be a entertainment area or a home office. Other features included double door front entrance, carpet free house, side entrance door to garage, upgraded baseboard and casing, two panel interior doors, air exchanger, central air and much more. Excellent location close to schools, park, Fairview Mall, Chicopee Ski Park, Grand river trail. It is also very centrally located with easy access to Cambridge, Guelph, Waterloo and HWY 401.This is a must-see property! (id:59646)
75 Portland Street Unit# 321
Toronto, Ontario
Discover this pristine one-bedroom condo in the trendy King West neighborhood, within the Philippe Starck-designed Seventy5 Portland. Offering approximately 459 SQFT of thoughtfully designed living space, this stylish residence features a well-planned layout that includes a welcoming living room, a modern kitchen, a comfortable bedroom, and a sleek 4-piece bath. Enjoy the convenience of having restaurants, shops, parks, and transit just steps away, making this condo an ideal choice for vibrant downtown living. (id:59646)
550 North Service Road Unit# 807
Grimsby, Ontario
Welcome To Waterview Condominiums (Concrete Structure). Don't Miss This Amazing Opportunity To Live In This 2 Bed Condo With Incredible View. Includes Over The Top Upgrades, One Parking Spot, Fitness Room, Party Room, Rooftop Patio, And Brand-New Appliances. Situated In The Grimsby Beach Community, Easy Access To The Highway, Walking Distance To The Lake, Close To Supermarkets, Banks, And Much More. (id:59646)
118 King Street E Unit# 820
Hamilton, Ontario
Welcome to luxury living in the heart of Hamilton at the iconic Royal Connaught! This spacious 2-bedroom, 2-bathroom condo offers 1,000 sq. ft. of beautifully designed living space, perfect for those who crave both comfort and convenience. The open-concept layout features a modern kitchen with sleek finishes, stainless steel appliances, and a breakfast bar, flowing seamlessly into a bright and airy living room with large windows that offer stunning views of the city. The primary bedroom comes complete with a private ensuite bathroom, while the second bedroom is perfect for guests, a home office, or family members. Both bathrooms are elegantly designed with contemporary fixtures. Residents of the Royal Connaught enjoy access to premium amenities, including a state-of-the-art fitness center, a luxurious party room for entertaining, and a serene outdoor terrace where you can relax or host guests. Located in downtown Hamilton, you’ll be just steps away from restaurants, shops, entertainment, and transportation. This condo combines historic charm with modern luxury—truly a rare find (id:59646)
119 Inman Road
Dunnville, Ontario
Impressive updated bungalow located on the outskirts of the town of Dunnville on country mature treed lot. This desirable location backs onto forest with walking trails and only a few minutes to quaint downtown. Features 3 + 1 bedrooms, 2 full bathrooms, 2 kitchen’s, recently finished in-law suite in the lower level with separate entrance. 2020 roof shingles, ’22 c/air, includes 7 appliances. Attached oversized garage with inside entry and recent 6 car paved parking. Beautifully landscaped property with gazebo & garden shed. Short drive to Lake Erie beaches, Grand River, hospital & schools. 35 min commute to Hamilton/QEW. Great location to call home!! (id:59646)
56 Glenmorris Street
Cambridge, Ontario
Welcome to 56 Glenmorris St, a charming 3-bedroom home situated in the heart of Cambridge. This property seamlessly blends historic charm with modern conveniences. Boasting a spacious layout filled with natural light, this home features multiple living spaces perfect for families. The large backyard offers a peaceful retreat with mature trees and landscaping, making it an ideal spot for outdoor gatherings. In addition to its current appeal, the property also presents a unique development opportunity, with a lot size large enough to allow for potential severance. Located in a quiet, family-friendly neighborhood, it’s just minutes away from schools, parks, and local amenities, offering both comfort and convenience. (id:59646)
602 Hatch Street
Woodstock, Ontario
Welcome home to 602 Hatch St., Woodstock. In a quiet and mature area find incredibly spacious triplex with recent upgrades! 2 of the 3 units are now vacant, set your own rents! The tenanted unit is receiving $1400+ utlities. Great investment opportunity with ample parking for all 3 units. Detached garage. New roof 2021, new water and sewer into the house 2020, new pex plumbing 2020 and new flooring (2023, 2024). Utilities have always been paid by tenants. (id:59646)
304 Trooper Wilson Place
London, Ontario
What a cutie patootie! Check out this 2+1 bedroom all brick bungalow. 2 bedrooms on main close to 4 piece family washroom. Kitchen with stainless steel appliances and patio door to back deck. Spacious lower level bedroom with built-in shelving, closet and egress window for safety. Bonus ""farmers"" 2 piece washroom within utilitie room. Check out this large, fenced yard, great place for a garden. This home sits on the boarders of Old East Village.Just walking distance to Kiwanis park including the city's walking/biking trails. Sitting on a recently altered road giving this home more privacy, greater quiet and extra visitors parking. Great for the first time buyer or investors. Call today to view. (id:59646)
Pt Lt 3-4 Con E/s North Road
Norfolk County, Ontario
Welcome to this 150 acre farm located in Norfolk County. Farm is situated on flat, sandy loam land with 70 acres workable, has never had Ginseng grown on it. Rotation of corn and soybeans grown on it the last multiple years. Property also includes a pond and acres of trees last logged approximately 10 years ago. Farm has been leased for the 2024 season. Property also has a gas lease with Clearbeach Resourses. (id:59646)
109 Holloway Trail
Middlesex Centre, Ontario
TO BE BUILT - Welcome to the HILLCREST model by Vranic Homes - the same layout as our model home at 133 Basil Cr. This 2 storey 4 bedroom home in beautiful Clear Skies is available with closing in late 2024/ early 2025. It's still possible to select your own finishings, and don't wait - this home has a joint builder/developer incentive worth $50,000 (already reflected in the price). Promo is for a limited time only. Quality finishes throughout. See documents for a list of standard features. The attached video is from one of our completed homes and is intended as an illustration only. Visit our model at 133 Basil Cr in Ilderton - we are open weekends 2-4 and by appointment. Other models and lots are available, ask for the complete builder's package. (id:59646)
93 Westwood Road Unit# 206
Guelph, Ontario
Super spacious 1726 square ft. recently renovated condo with maintenance fee covering all utilities. Exceptionally large and bright living room overlooking garden, separate formal dining room perfect for entertaining. 3 generous bedrooms, principle w/ensuite & w/in closet. Updated floors, baseboards, new quartz counters in bathrooms, taps, lighting, tub and shower. Recently painted in modern colours. Quiet secure concrete building across from park with baseball diamond, tennis courts, wooded walking and biking trails, new splash-pad coming soon. Outdoor pool on property offers resort-like amenities complete with covered patio tables and lounge chairs for soaking up the sun. Conveniently situated close to shopping plazas, rec centre, library, Costco, schools and public transit. Extras: Building has been revamped with new flooring throughout and modern foyer with fireplace. Water softener recently added, gym, party room, games room, hot tub, sauna, library and outdoor bbq with picnic tables. Underground parking + car wash. Additional parking spot available outdoors. (id:59646)
5130 Des Jardines Drive
Burlington, Ontario
Welcome to this generous 2-storey semi-detached home available for lease. Perfectly situated in a sought-after, family-friendly neighborhood. Facing a beautiful 10-acre park with a playground just across the road, it offers an ideal setting for both relaxation and recreation. This approx 1,681 sq. ft. home is just minutes away from high ranking schools, highways, GO transit, shopping, and a variety of restaurants. The main and upper levels feature maple hardwood floors throughout. The open-concept kitchen boasts a center island, pantry, and stainless steel appliances, flowing seamlessly into the living/dining area with a cozy 3-sided gas fireplace. From the dining room, step out to a rear yard deck, perfect for entertaining, and a fully fenced green space ideal for pets or play. The spacious primary bedroom offers a walk-in closet and a luxurious 4-piece ensuite with a soaker tub and separate shower. The second and third bedrooms share ensuite privileges, with a private balcony off the second bedroom, offering a peaceful outdoor retreat. A fully finished basement provides extra living space with a versatile recreation room. Move right in! (id:59646)
2247 Line 34 Road
Shakespeare, Ontario
Welcome to Sonnets & Studios (THE LYRIC); where the harmony of home and work come together in one thoughtfully designed space. This modern work-live townhome offers the perfect setting for both your personal and professional life, featuring 1,380 sq. ft. of beautifully appointed living space alongside a 464 sq. ft. commercial area tailored for creative entrepreneurs, freelancers, or small business owners. Step into the open-concept living and dining area, where style meets functionality. With 9 foot ceilings in the main living space, expansive windows, and seamless design elements create a bright and airy ambiance perfect for both intimate family gatherings and larger social events. With 3 spacious bedrooms and 3 contemporary bathrooms, The LYRIC provides ample room for relaxation and privacy. The 464 sq. ft. commercial space on the ground floor offers flexibility to bring your business dreams to life. Whether it's a chic art studio, a home office, or a small boutique, this professional area is designed to inspire creativity and productivity, just steps away from your comfortable living quarters. Sonnets & Studios combines the tranquility of home with the practicality of an on-site business, offering the ultimate lifestyle for those looking to blend work and life effortlessly. (id:59646)
2247 Line 34 Road
Shakespeare, Ontario
Welcome to Sonnets & Studios (THE ODE); where the harmony of home and work come together in one thoughtfully designed space. This modern work-live townhome offers the perfect setting for both your personal and professional life, featuring 1,725 sq. ft. of beautifully appointed living space alongside a 482 sq. ft. commercial area tailored for creative entrepreneurs, freelancers, or small business owners. Step into the open-concept living and dining area, where style meets functionality. With 9 foot ceilings in the main living space, expansive windows, and seamless design elements create a bright and airy ambiance perfect for both intimate family gatherings and larger social events. With 4 spacious bedrooms and 3 contemporary bathrooms, The ODE provides ample room for relaxation and privacy. The 482 sq. ft. commercial space on the ground floor offers flexibility to bring your business dreams to life. Whether it's a chic art studio, a home office, or a small boutique, this professional area is designed to inspire creativity and productivity, just steps away from your comfortable living quarters. Sonnets & Studios combines the tranquility of home with the practicality of an on-site business, offering the ultimate lifestyle for those looking to blend work and life effortlessly. (id:59646)
29 Unity Side Road
Caledonia, Ontario
Amazing 40 Acre building lot available, in a fast moving growth Hamlet area. Nature and City beside each other at the Gateway from Hamilton to Caledonia and Haldimand County. Offering a perfect blend of natural beauty and charm. This expansive property boasts frontage on Unity Side Road, providing easy access while maintaining a secluded atmosphere. Featuring a tranquil pond, ideal for wildlife observation or peaceful reflection, along with a mix of open space and forested areas. The mature trees create a picturesque setting for nature lovers, offering privacy and opportunities for outdoor recreation. Whether you dream of building a country retreat or prefer to farm, this land offers endless possibilities. Natural gas, electricity and high speed internet available. Don't miss the chance to own this serene slice of countryside! (id:59646)
34 Rykert Street
St. Catharines, Ontario
Discover a serene retreat in the heart of St. Catharines' most sought-after neighbourhood. As you step inside, you’ll find a bright, open-concept living space that flows effortlessly into a pristine white kitchen, featuring a cozy breakfast bar perfect for relaxed mornings and lively gatherings. Sunlight fills the room, illuminating a spacious main-floor bedroom that can easily serve as a peaceful home office or a welcoming guest room. Venture upstairs to your private oasis—the primary suite. This luxurious space includes a generous dressing area, a spacious bedroom, and a cozy lounge, providing the ultimate spot for unwinding at the end of the day. Outside, the expansive 140 ft. lot offers endless possibilities for creating your dream backyard retreat under the open sky. Beyond this tranquil sanctuary, you’ll find a vibrant community filled with charming boutiques, delightful eateries, and convenient access to highways, public transit, Ridley College, and the new St. Catharines Hospital. (id:59646)
29 Unity Side Road
Caledonia, Ontario
Amazing 40 Acre building lot available, in a fast moving growth Hamlet area. Nature and City beside each other at the Gateway from Hamilton to Caledonia and Haldimand County. Offering a perfect blend of natural beauty and charm. This expansive property boasts frontage on Unity Side Road, providing easy access while maintaining a secluded atmosphere. Featuring a tranquil pond, ideal for wildlife observation or peaceful reflection, along with a mix of open space and forested areas. The mature trees create a picturesque setting for nature lovers, offering privacy and opportunities for outdoor recreation. Whether you dream of building a country retreat or prefer to farm, this land offers endless possibilities. Natural gas, electricity and high speed internet available. Don't miss the chance to own this serene slice of countryside! (id:59646)
207/209 Main Street E
Central Elgin (Port Stanley), Ontario
Prime Downtown Location for Sale! This versatile 4-unit, mixed-use property offers a 3,000 sq/ft 1.5-story structure, with 2 commercial units at the front and 2 residential units at the back. Each residential unit has two levels, private patios, separate entrances, and parking. All tenants are on month-to-month leases. A single retailer rents both commercial spaces, which include an unfinished basement for storage, laundry, and a staff washroom. The South residential unit (207) is approx 1,100sq/ft and features a loft-style 1-bedroom + den with vaulted ceilings, skylight, and a private back patio. The North residential unit(209) is approx 820 sq/ft and offers an open kitchen, living and dining space leading to a private patio, two bedrooms, and a four-piece bathroom upstairs. Building improvements include a new metal roof (2019) updated furnaces (2019 & 2021) hot water tanks(2020 & 2022), and separate hydro meters. Not heritage-designated, this property offers potential for future development. (id:59646)
14 Woodmere Path
Middlesex Centre (Ilderton), Ontario
NEW PRICE- To be built. Welcome to the FENLON model by Vranic Homes. This 2 storey 4 bedroom home in beautiful Clear Skies is available with closing in late 2024 or early 2025. It's still possible to select your own finishings, and don't wait. Quartz counters throughout. See documents for a list of standard features. The attached video is from one of our completed homes and is intended as an illustration only. Visit our model at 133 Basil Cr in Ilderton, open Saturdays and Sundays from 2-4 or by appointment. Other models and lots are available, ask for the complete builder's package. (id:59646)
18 Woodmere Path
Middlesex Centre (Ilderton), Ontario
TO BE BUILT. Welcome to the KENNES model by Vranic Homes. This one storey, 2 bedroom home in beautiful Clear Skies is available with closing in late 2024 or early 2025. It's still possible to select your own finishings, and don't wait - this home may qualify for a joint builder/developer incentive worth $50,000. Promo is for a limited time only, and already reflected in the price - contact listing agent for details. See documents for a list of standard features. The attached pictures and video is from one of our completed homes and is intended as an illustration only. Visit our model at 133 Basil Cr in Ilderton, open Saturdays and Sundays 2-4 or by appointment. Other models and lots are available, ask for the complete builder's package. (id:59646)
257 Millen Road Unit# 112
Stoney Creek, Ontario
This stunning 1412 square foot, 5-year-old condo unit offers an exceptional blend of townhouse-style living with the perks of a condo lifestyle. A standout feature of this property is the 2 OWNED PARKING SPACES, making it a standout find in the area. The spacious, multi-level layout boasts street-level access through a private balcony, providing the feel of a personal entrance while still benefiting from condo amenities. Built by the esteemed Valvasori Properties, this development radiates quality craftsmanship and attention to detail. Plus, with approximately 2 years left on the Tarion Warranty, you’ll have peace of mind in your investment. Inside, you’ll find two generous bedrooms, and a full bathroom on each level. The modern kitchen is a chef's dream, equipped with sleek cabinetry, quartz countertops, and high-end fixtures that harmonize with the contemporary flooring throughout the unit. For year-round comfort, the home features in-floor radiant heating and ductless air conditioning. Additional perks include a party room and exercise room, perfect for hosting gatherings or staying active without leaving the building. The rooftop terrace offers stunning views, providing an ideal spot to unwind or entertain guests. Plus, a private storage locker gives you extra space to keep your belongings organized. Location is key! Enjoy quick access to the QEW, public transit, shopping, and some of Stoney Creek’s finest dining experiences, all within close proximity. With low condo fees and a blend of convenience, style, and space, this unit is truly a hidden gem. Don’t miss your opportunity to view this unique home – it’s ready to meet your needs and exceed your expectations! (id:59646)
3831 Cardinal Drive
Niagara Falls, Ontario
Welcome to this stunning raised ranch bungalow, perfectly situated on a wide corner lot in the heart of Niagara Falls. This home offers generous finished living space throughout. The main floor features elegant hardwood floors, a spacious eat-in kitchen w/ granite countertops, ample cabinetry, & modern stainless steel appliances. Enjoy seamless indoor-outdoor living w/ a walk-out to a charming back porch, ideal for relaxation and entertaining. The main floor also includes a well-appointed 4pc bathroom w/ a walk-in shower for your convenience. Descend to the fully finished basement, where you’ll find a large family room complete w/ a cozy gas fireplace, second full kitchen, a versatile den, 4pc bathroom & bedroom. Additional highlights include a 3-car driveway, 2.5-car garage & a fully fenced backyard featuring a shed & thriving vegetable garden. This home is ideally located close to schools, parks & major amenities, offering both comfort & convenience. A true hidden gem! (id:59646)
54 Paris Links Road
Paris, Ontario
Explore this charming brick bungalow that offers both comfort and convenience in every detail. Step inside to an open-concept living and dining area, filled with abundant natural light from the large windows, and complete with a cozy gas fireplace. The spacious eat-in kitchen offers plenty of oak cabinetry and direct access to a two-level deck overlooking a private backyard retreat. With 3 bedrooms and a 4-piece bath on the main floor, plus a finished basement featuring a rec room with a bar area, an additional bedroom, a second 4-piece bath, and a large utility room, this home provides ample living space. In addition to the attached 1-car garage with man door to rear yard, there is a separate 505 sq. ft. stone garage/workshop with gas heat and insulation, perfect for your projects and hobbys. Outdoors, you can relax and entertain in the private backyard oasis, complete with a heated inground pool, pool shed, a separate garden shed for tools, and a large 2-level deck (29.5x9.6 and 17.3x14.10) with an awning for upper deck, ideal for outdoor gatherings. With parking for up to 10 cars, there’s room for everyone. This amazing property is private and located close to downtown, schools and all amenities. (id:59646)
49 Halliday Drive
Tavistock, Ontario
Amazing opportunity to own custom built home by Apple Home Builder situated in the heart of Tavistock. Modern comfort with a serene small town lifestyle Walk into an inviting foyer that leads you to the open-concept main floor the living area features large windows that allow natural light to fill the space The modern kitchen is a chef's dream, equipped with stainless steel appliances, many cabinet space , walk in pantry and entry to the backyard. Primary bedroom with ensuite bathroom and walk in closet .This home featuring full in-law suite or extended family living with separate entrance. In law suite includes good sized bedroom, 5 pc bathroom, living room, kitchen and dining area.Basement is a open concept .Large lower level windows make it feel bright and open.Modern expansive bathroom with large walk in shower and large size soaker tub and double vanity . Laundry room separate from main floor laundry. Electrical panel is 240 volt service.Water filtration and water softener . Double car garage ,driveway for four cars. Beautiful exterior landscaping from front to back with 2 raised cedar garden beds all with piped drip irrigation system. Easy commute to the Waterloo Region and Stratford! (id:59646)
148 Manitou Drive Unit# 101
Kitchener, Ontario
Professional medical office space located on the ground floor with its own entrance for sub-lease. Retail exposure. Corner unit. Ample on-site drive up parking. Located at Manitou Drive and Bleams Road, just off Homer Watson Boulevard, with easy access to Highway #401. Located near GRT and LRT lines and close proximity to Fairway Road amenities. Former pharmacy unit. Medical uses preferred. (id:59646)
152 Bowman Drive
Middlesex Centre (Ilderton), Ontario
TO BE BUILT - Welcome to the MOCOLEY model by Vranic Homes. This 2 storey 4 bedroom home in beautiful Clear Skies is available with closing in late 2024/ early 2025. It's still possible to select your own finishings, and don't wait - this home has a joint builder/developer incentive worth $50,000 (already reflected in the price). Promo is for a limited time only. Quality finishes throughout. See documents for a list of standard features. The attached video is from one of our completed homes and is intended as an illustration only. Visit our model at 133 Basil Cr in Ilderton - we are open weekends 2-4 and by appointment. Other models and lots are available, ask for the complete builder's package (id:59646)
156 Bowman Drive
Middlesex Centre (Ilderton), Ontario
TO BE BUILT - Welcome to the KNELL model by Vranic Homes. This 2 storey 3 bedroom home in beautiful Clear Skies is available with closing in late 2024/ early 2025. It's still possible to select your own finishings, and don't wait - this home has a joint builder/developer incentive worth $50,000 (already reflected in the price). Promo is for a limited time only. Quality finishes throughout. See documents for a list of standard features. The attached video is from one of our completed homes and is intended as an illustration only. Visit our model at 133 Basil Cr in Ilderton - we are open weekends 2-4 and by appointment. Other models and lots are available, ask for the complete builder's package. (id:59646)
585 Dundas Street E
Hamilton, Ontario
Welcome to the exquisite 585 Dundas Street East! This home boasts classic elegance and attention to detail, while preserving it's heritage and original charm. Entering through the front door, you will be greeted with a large foyer and 9' ceilings throughout the main floor! The spacious living room, dining room and kitchen are ideal for families and entertaining, with gorgeous wood floors, granite countertops and stainless steel appliances. The main floor continues on with an oversized family room, featuring a fireplace and perfect atmosphere for entertaining and cozy movie nights. Upstairs you will find 3 very large bedrooms, a bonus closet room and a 5 piece bathroom. The partially finished basement and outdoor shed offer ample storage space, in addition to the double car garage. The beauty of this house keeps going to the backyard with your very own beautifully landscaped private oasis, including an above ground pool built into the huge deck! The property is 0.7 acres, with tons of privacy! Minutes from both downtown Waterdown and Burlington, close to parks and all amenities! (id:59646)



