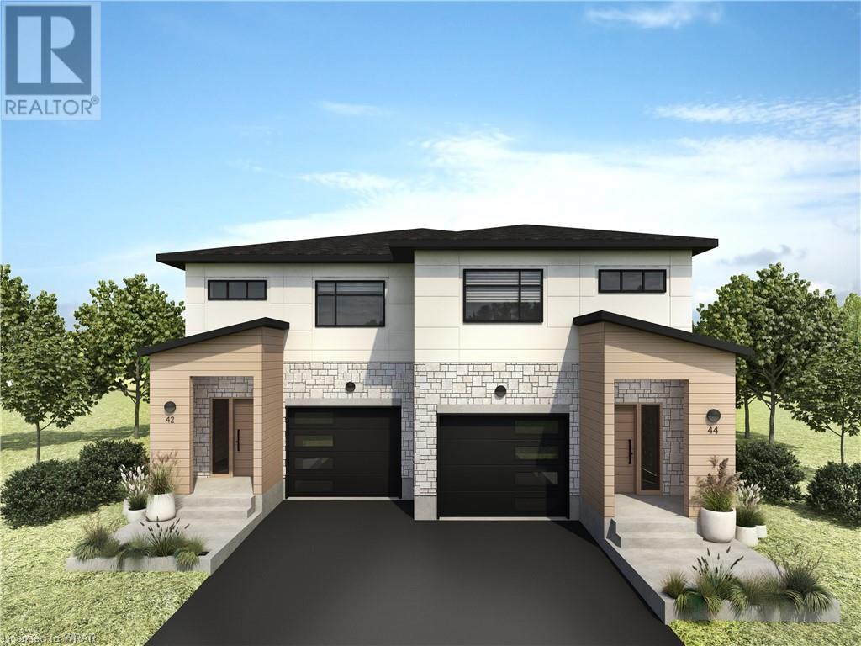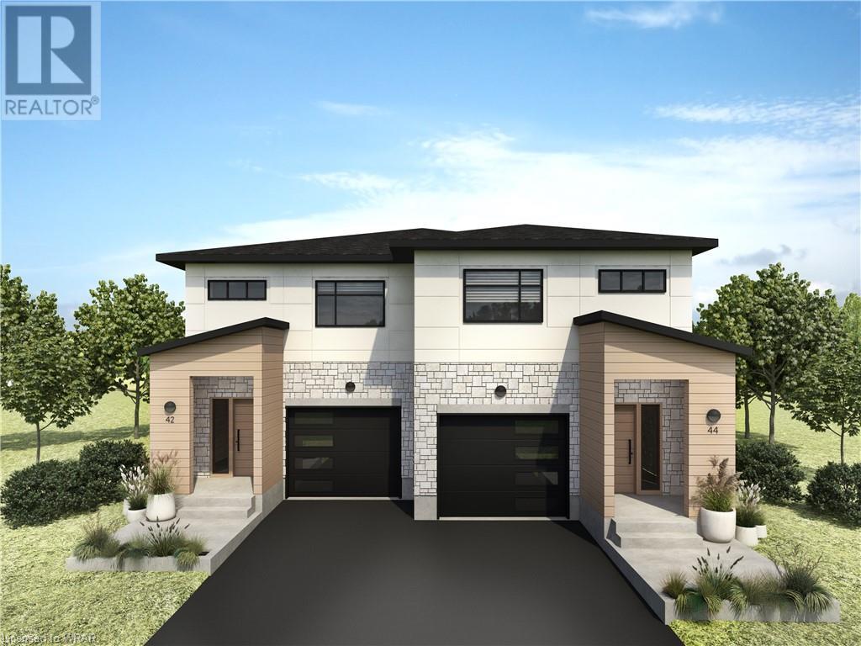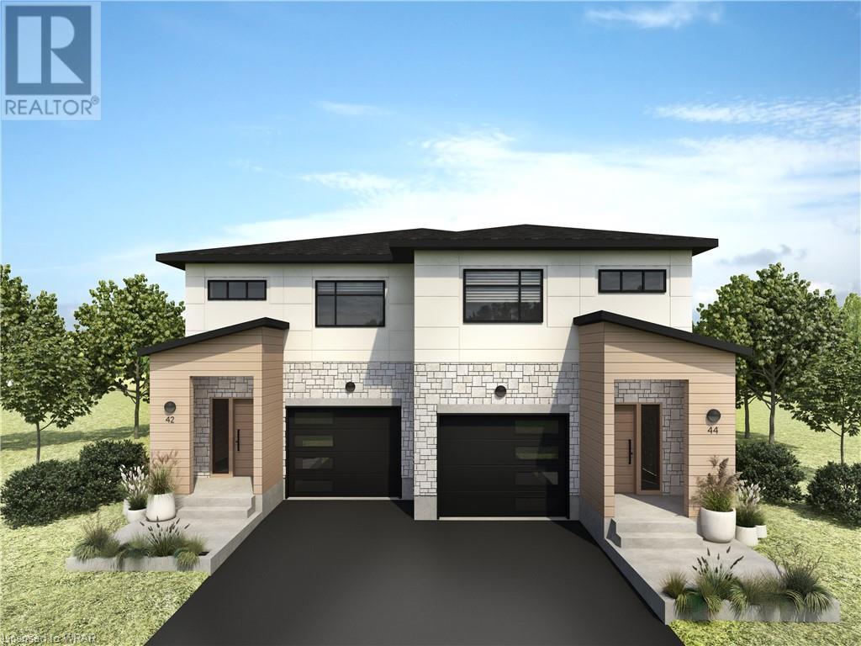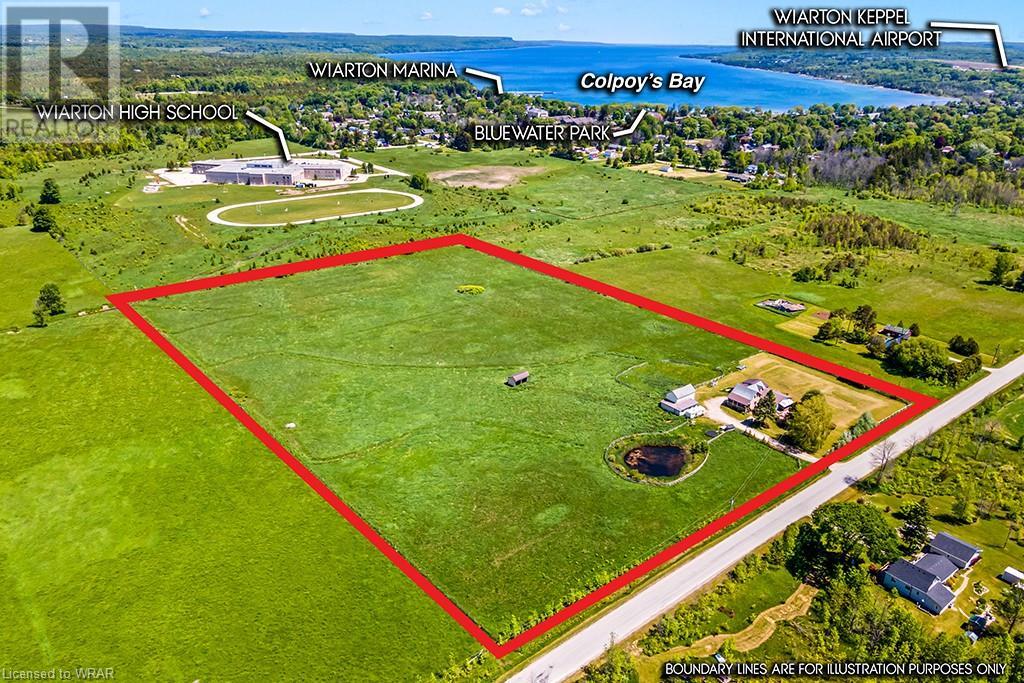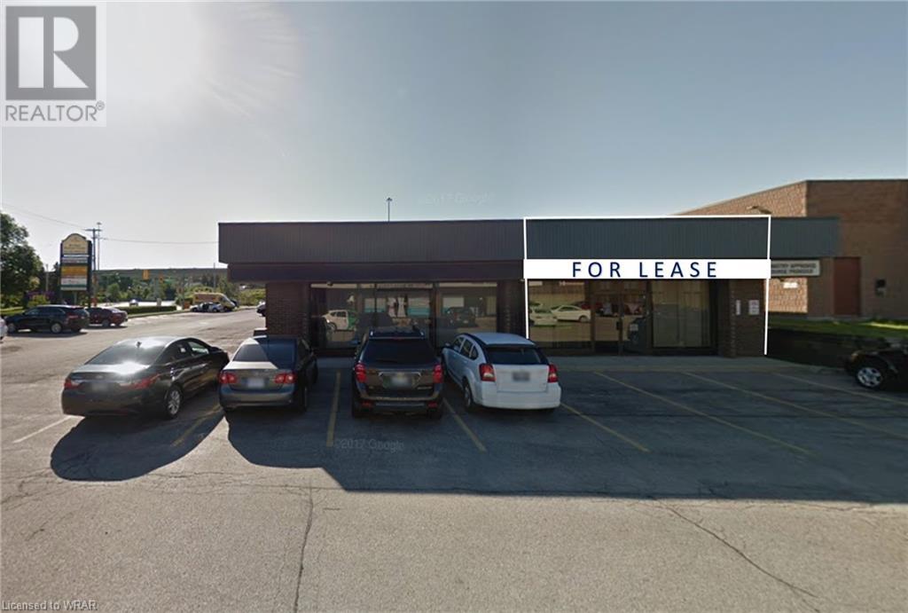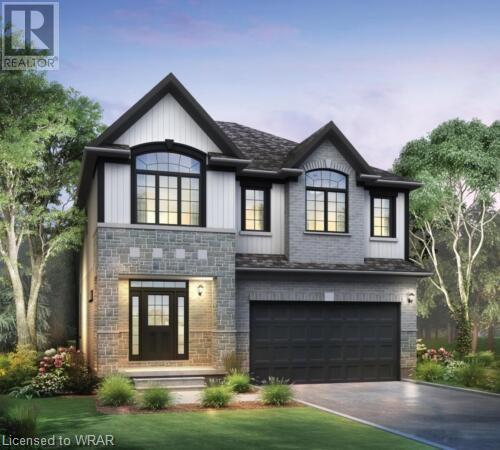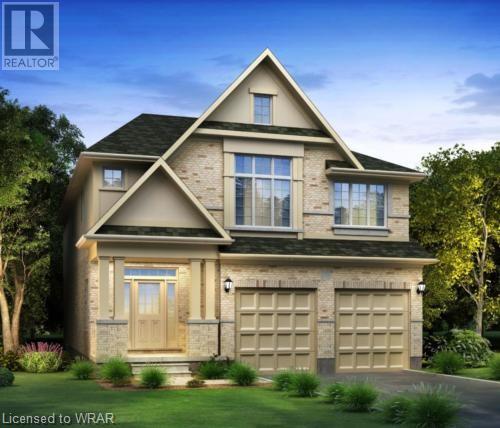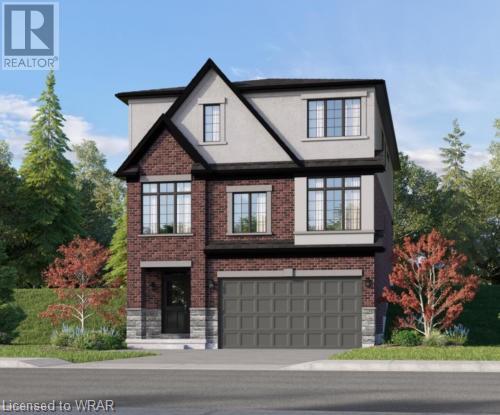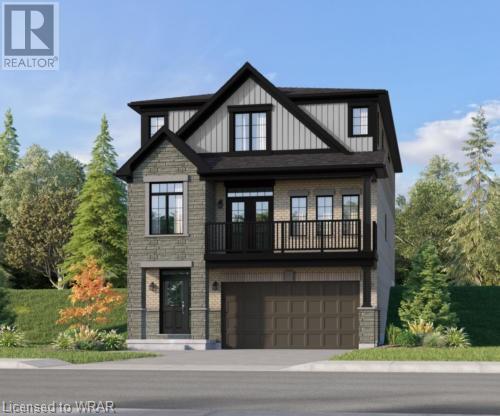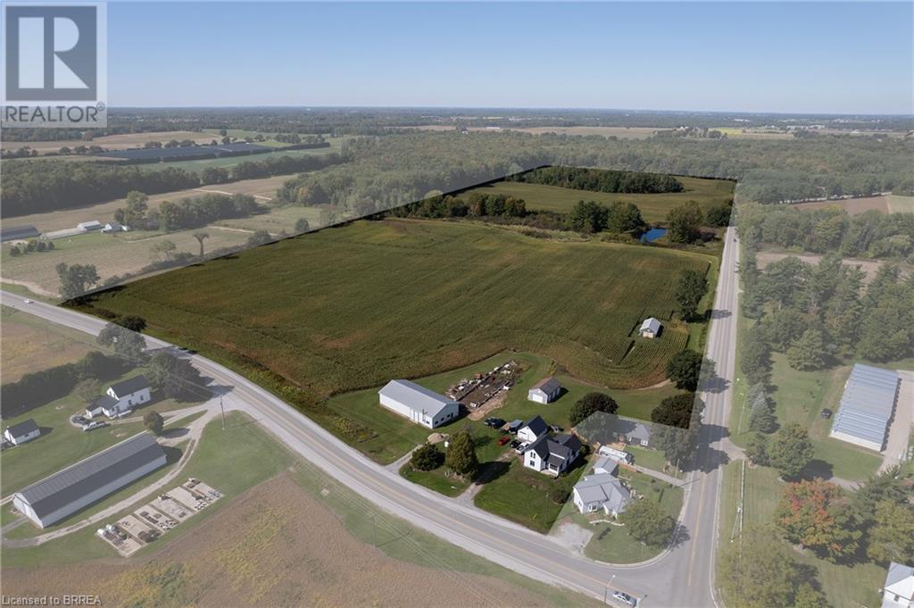44 Wilhelm Street
Kitchener, Ontario
Embrace the opportunity to shape your perfect abode with this ready-to-build dream home awaiting your personal touch! Rarely does the chance arise to take control of your home's design and secure a spacious lot tailored to your family's desires. With all necessary approvals in place and construction-ready, this project invites you to bring your vision to life. Benefit from flexible owner financing options, empowering you to actualize your dream residence with ease. Approved for a duplex build, this property offers a strategic advantage, allowing one unit to serve as a valuable mortgage helper. The above-ground unit features a complete kitchen, two bathrooms (including a primary ensuite, totaling three bathrooms), three bedrooms, and an additional office space for enhanced functionality. Below grade, discover a fully appointed one-bedroom duplex boasting a full-size kitchen, a four-piece bathroom, and a bonus room designed for entertaining or versatile use. Seize this extraordinary opportunity to create a home uniquely suited to your lifestyle. Contact us today to embark on the journey of turning your dream home into a reality! (id:59646)
44 Wilhelm Street
Kitchener, Ontario
Embrace the opportunity to shape your perfect abode with this ready-to-build dream home awaiting your personal touch! Rarely does the chance arise to take control of your home's design and secure a spacious lot tailored to your family's desires. With all necessary approvals in place and construction-ready, this project invites you to bring your vision to life. Benefit from flexible owner financing options, empowering you to actualize your dream residence with ease. Approved for a duplex build, this property offers a strategic advantage, allowing one unit to serve as a valuable mortgage helper. The above-ground unit features a complete kitchen, two bathrooms (including a primary ensuite, totaling three bathrooms), three bedrooms, and an additional office space for enhanced functionality. Below grade, discover a fully appointed one-bedroom duplex boasting a full-size kitchen, a four-piece bathroom, and a bonus room designed for entertaining or versatile use. Seize this extraordinary opportunity to create a home uniquely suited to your lifestyle. Contact us today to embark on the journey of turning your dream home into a reality! (id:59646)
44 Wilhelm Street
Kitchener, Ontario
Tremendous infill opportunity for Duplex, Semi Detached Duplex, Single family or Semi Detached. Solid brick house with 9ft ceilings on the main floor with great renovation potential. The 50ft lot has a detached garage and large backyard. Preliminary approval for severance into two lots. Excellent central location with R-5 zoning. Short walk to the King & Victoria Transit Hub, public transportation, schools, Google and all amenities. (id:59646)
20 Elm Street
Wiarton, Ontario
14.83 acre hobby farm with 5 bedroom, 3 bath house on this property. This farm includes a horse barn with 5 stalls, fenced paddocks including a shelter building and a pond for your winter skating rink. This solid century home has had additions added with lots of living space and a south facing sunroom featuring a newly installed large deck. This home has a large granny suite with a separate entrance and 2 bedrooms. Barn is approx. 40' x 28' also, shed (workshop) 19'x25'. This property is located on the outskirts of Wiarton and has lots of future development potential. High school at the edge of this property. (id:59646)
825 Weber Street E Unit# 8
Kitchener, Ontario
Retail unit available in centrally located business centre with good signage and on a high traffic street. Rental rate reflects space to be taken as-is. Maximum 2 year lease due to redevelopment. (id:59646)
541 Balsam Poplar Street
Waterloo, Ontario
To be built by Activa. The Timbercrest Model starting at 2,786sqft, with double car garage. This 4 bed, 3.5 bath Net Zero Ready home features taller ceilings in the basement, insulation underneath the basement slab, high efficiency dual fuel furnace, air source heat pump and HRV system and a more energy efficient home! Plus, a carpet free main floor, granite countertops in the kitchen, 36-inch upper cabinets in the kitchen, plus so much more! Activa single detached homes come standard with 9ft ceilings on the main floor, principal bedroom luxury ensuite with glass shower door, 3 piece rough-in for future bath in basement, larger basement window (55x30), brick to the main floor, siding to bedroom level, triple pane windows and much more. For more information, come visit our Sales Centre which is located at 259 Sweet Gale Street, Waterloo and Sales Centre hours are Mon-Wed 4-7pm and Sat-Sun 1-5pm. (id:59646)
543 Balsam Poplar Street
Waterloo, Ontario
To be built by Activa. The Maystream Model starting at 2,806 sqft, with a double car garage. This 4 bed, 2.5 bath Net Zero Ready home features taller ceilings in the basement, insulation underneath the basement slab, high efficiency dual fuel furnace, air source heat pump and ERV system and a more energy home! Plus, a carpet free main floor, granite countertops in the kitchen, 36-inch upper cabinets in the kitchen, plus so much more! Activa single detached homes come standard with 9ft ceilings on the main floor, principal bedroom luxury ensuite with glass shower door, 3 piece rough-in for future bath in basement, larger basement windows (55x30), brick to the main floor, siding to bedroom level, triple pane windows and much more. For more information, come visit our Sales Centre which is located at 259 Sweet Gale Street, Waterloo and Sales Centre hours and Mon-Wed 4-7pm and Sat-Sun 1-5pm. (id:59646)
733 Autumn Willow Drive
Waterloo, Ontario
To be built by Activa. The Hampshire Model starting at 2,823 sqft, with double car garage. This 4 bed, 2.5 bath Net Zero Ready home features taller ceilings in the basement, insulation underneath the basement slab, high efficiency dual fuel furnace, air source heat pump, ERV system and a more energy efficient home! Plus, a carpet free main floor, granite countertops in the kitchen, 36-inch upper cabinets in the kitchen, plus so much more. This model also has the option to add a 5th bedroom in the basement (for an additional cost) Activa single detached homes come standard with 9ft ceilings on the main floor, principal bedroom luxury ensuite with glass shower door, larger basement windows (55x30), brick to the main floor, siding to bedroom level, triple pane windows and much more. For more information, come visit our sales Centre which is located at 259 Sweet Gale street, Waterloo and Sales center hours are Non-wed 4-7pm and Sat-Sun 1-5pm (id:59646)
723 Autumn Willow Drive
Waterloo, Ontario
To be built by Activa. The Winchester Model starting at 2,934sqft, with double car garage. This 4 bedroom, 2.5 bath Net Zero ready home features taller ceilings in the basement, insulation underneath of basement slab, high efficiency dual fuel furnace, air source heat pump and ERV system and a more energy efficient home! Plus, a carpet free main floor, granite countertops in the kitchen, 36-inch upper cabinets in the kitchen, plus so much more! This model also has the option to add a legal basement apartment (for an additional cost)! Activa single detached homes come standard with 9ft ceilings on the main floor, principal bedroom luxury ensuite with glass shower door, larger basement windows (55 x 30), brick to the main floor, siding to bedroom level, triple pane windows and much more. For more information, come visit our Sales Centre which is located at 259 Sweet Gale Street, Waterloo and Sales Centre hours are Mon-Wed 4-7pm and Sat-Sun 1-5pm. (id:59646)
15 Hudson Drive
Brantford, Ontario
15 Hudson Drive, Brantford offers pure executive living with over 5100sqft of custom living space, 256ft lot, and a bungalow walkout that is located in Brantford's prime Oakhill neighborhood. The attention to detail and open concept design highlights the homes luxurious style with all it has to offer. 5 large bedrooms, 3.5 bathrooms inclusive of a 5 piece primary ensuite, open concept kitchen design with 10ft island, 12ft coffered ceiling great room with stone/board and batten fireplace, a workout room, office, additional den, oversized dining room with a hearth and fireplace, mudroom/laundry/pantry combination, and a 3 car garage with access to the lower level. Potential in-law suite capability with access to lower level. Storage, storage, storage. Walkout from the kitchen to the covered patio, or walkout from the lower level to the lower patio and the huge backyard. With Brantford expanding so quickly, properties like these are few and far between. This home is the complete package. Please see YouTube for a virtual tour. (id:59646)
60 Bond Street Unit# Lot 1
Cambridge, Ontario
Attention all builders and investors or any one looking for options. Fantastic infill building Lot in Galt area. Walking distance to downtown. All services are available (id:59646)
471 Lynedoch Road
Delhi, Ontario
Picturesque 55-acre former tobacco farm fronting on two paved country roads in Norfolk County, around the corner from Hwy 3. Approx. 46 workable acres of high producing, sandy loam soil currently in a cash crop rotation by a tenant farmer. The north field has grown ginseng and the field closest to the buildings has not and would be suitable for it. Good water source with the pond near the centre of the workable ground. The 40’x80’ pack barn is in great shape and features a heated bunkhouse space with washroom. A couple other storage buildings are handy for smaller equipment or tools. The two-storey farmhouse (tenanted) has had some cosmetic updating recently, along with a new hydro panel and offers 4 bedrooms in total, with a huge primary bedroom on the main floor. This is a quality farm with ample upside potential. Do not delay, book your private viewing and add to your land base today. (id:59646)

