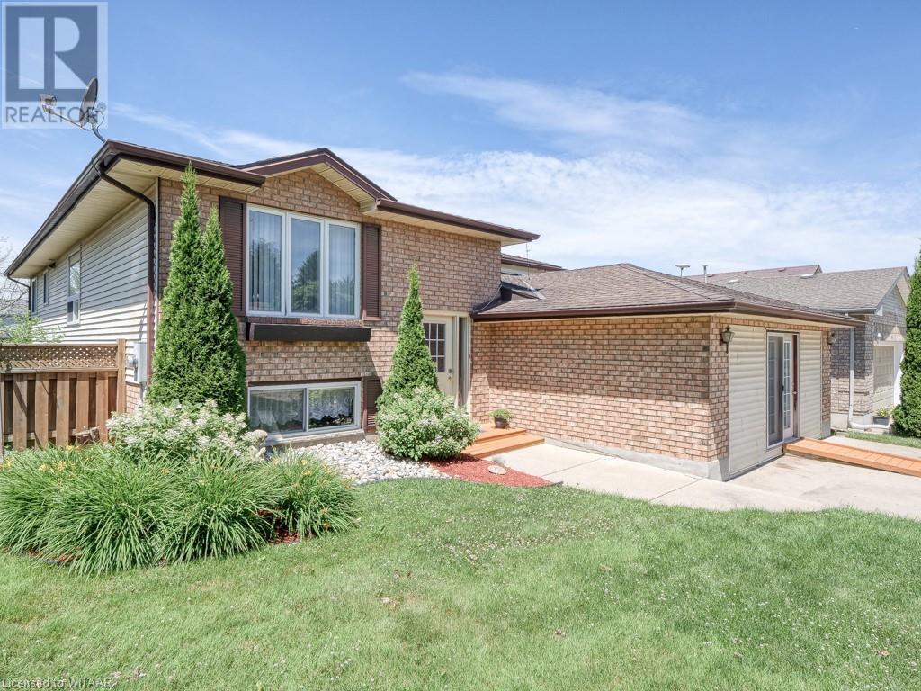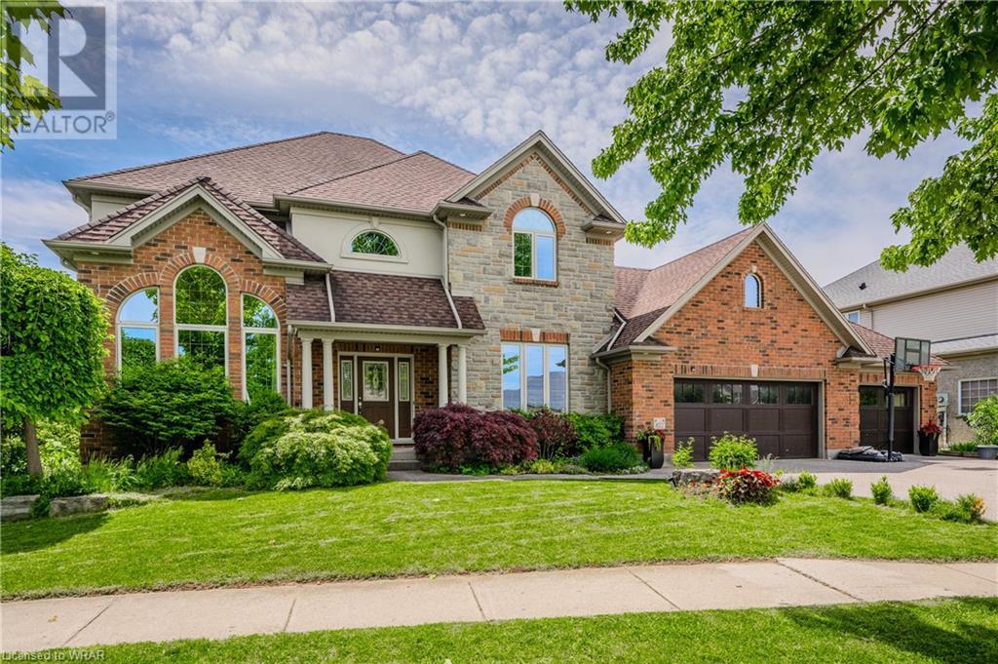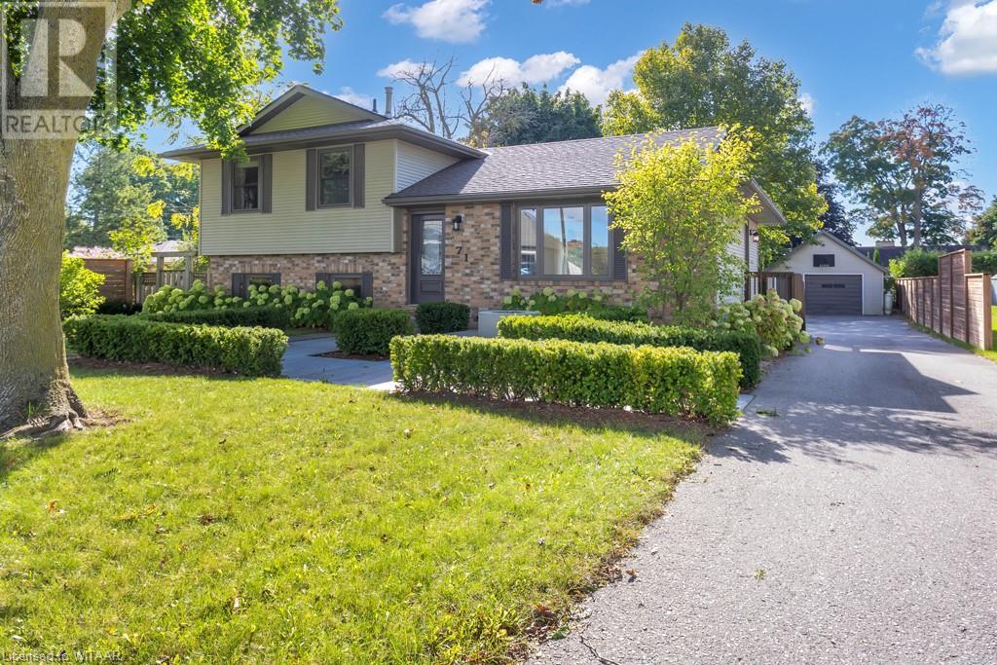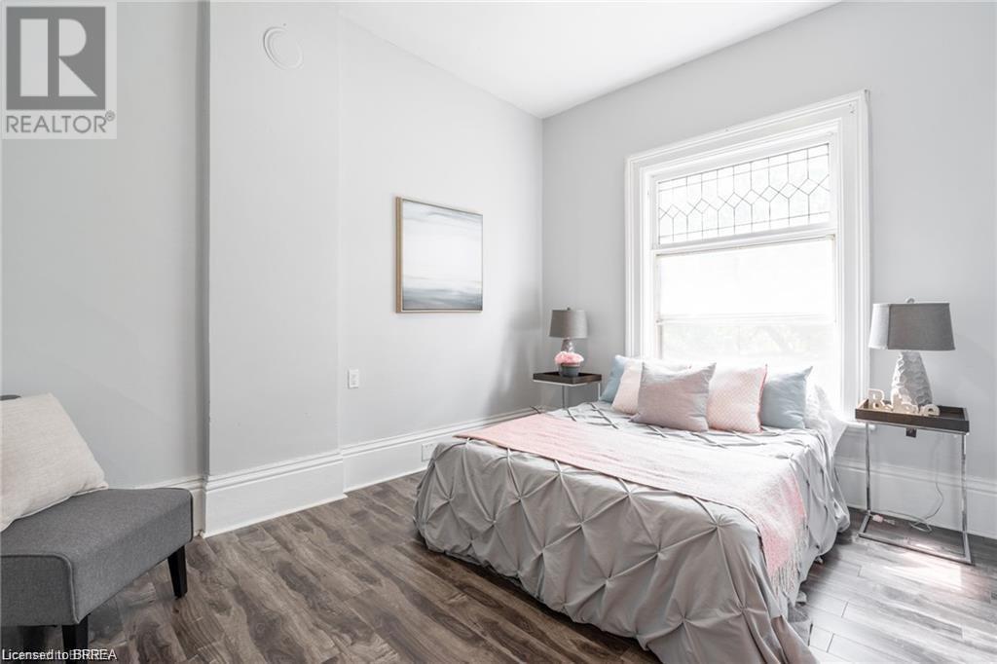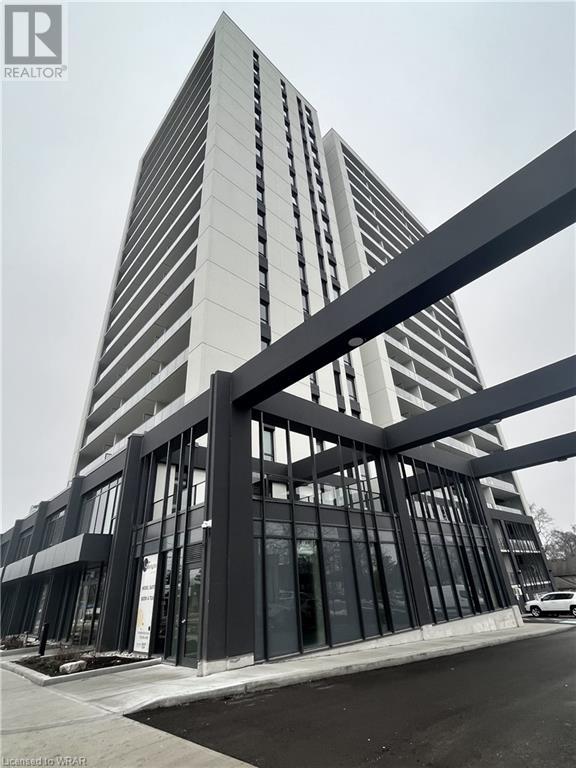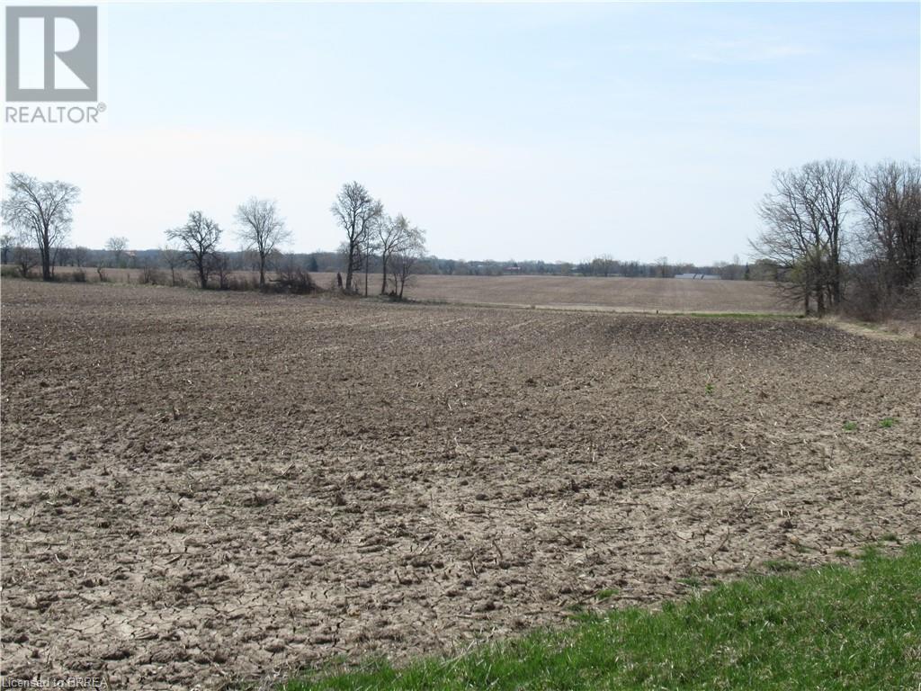10 Pinehurst Drive
Woodstock, Ontario
Welcome to 10 Pinehurst Drive. This raised bungalow home with walk out basement is bigger than it looks! Featuring 6 bedrooms and 3 bathrooms this home is great for large families or even multi-generational families. The current owner has been caring for people with disabilities and the home comes with accessibility equipment like a wheel chair lift. The double garage was converted to a living space and is wheel chair accessible. The garage can also be used as a home gym or a home based business. The living room is spacious and bright and has room for a dining area. The eat in kitchen has granite counter tops, lots of cupboard space and a patio door to the private deck - great for summer BBQs. The primary bedroom is large and has a 3 piece ensuite. Two more good sized bedrooms and a main bath on the main floor. The walkout basement has a big family room and 2 generous sized bedrooms. The smaller bedroom can easily be used as a den. The private fenced yard is a great place for the kids to play. Located in south Woodstock the home is close to schools, parks, and city amenities, as well as easy access to the 401. (id:59646)
609 Lancaster Street W Unit# B
Kitchener, Ontario
Welcome to this two-beds unit in a convenient location, close to all amenities and bus stops. New paint and new flooring. 2 spacious bedrooms, kitchen and living room. Parking available. Little creek at the rear of the property for the green space enjoyment. Washer, dryer, stove and fridge are included. Tenant pay own gas and hydro. (id:59646)
1735 Blythe Road
Mississauga, Ontario
Welcome to beautiful Doulton Estates. Situated near the end of Blythe Rd. perched high above the Credit River ravine, this ultra private Georgian style home awaits. Move in & enjoy, reno, or build your dream home in one of Mississauga’s most exclusive neighborhoods. Meticulously maintained & updated for over 20 years, with immaculate grounds & gardens, this is a rare opportunity not to be missed. Over 3,500 sq ft of living space, this charming home offers formal living & dining rooms, plus a large open concept kitchen/family room on the main floor with multiple walk-outs to the very private patio, deck & rear yard. The 2nd floor has 3 generous bedrooms & 3 pce bath, + a beautiful morning lit primary bedroom with 4 pce ensuite. The lower level provides a large rec room, den, & ample storage. The 35,000+ sq ft irregular shaped property is zoned R1 (25% lot coverage), with a portion deemed green-lands, providing a unique opportunity to expand the home-site to suit your imagination. Close to all amenities, shopping, & highways. (id:59646)
17 Narbonne Crescent
Stoney Creek, Ontario
Beautiful, luxurious 2240 square foot, 4 bedroom home set on a premium Pool Sized corner lot in a fantastic family friendly neighbourhood on Stoney Creek Mountain, conveniently located to all amenities and quick highway access. Featuring hardwood floors and california shutters throughout, 9 ft ceilings on main floor, upgraded calacatta marble tile, granite countertops, modern light fixtures and interior/exterior pot lights and a solid oak staircase with iron spindles. Double car garage and full double width drive and a fully fenced yard with poured concrete walkway and beautifully finished covered patio. An open concept main floor boasts a stunning eat-in kitchen with island/breakfast bar with built-in fridge and sliding door access to yard. A spacious living room / dining room combination with a lovely gas fireplace, surround sound and a powder room. The second level, has your elegant master bedroom and spa-like ensuite with freestanding soaker tub and separate glass/tile shower, all with a windowed walk in closet and a secondary closet. This level also features hardwood throughout, 3 more generous size bedrooms, 4 piece main bath and bedroom level laundry. The spacious unfinished great open design basement includes cold room and a bathroom rough-in, and waits your vision and finishing. Your delightful family home has so much to offer and shows impeccably. Don't delay and Make it Yours Today! (id:59646)
827 Birchmount Drive
Waterloo, Ontario
Step into the spacious elegance of 827 Birchmount Drive, a stunning 4 bedroom, 4 bathroom home providing over 4,390 square feet of living space on a rare and prime lot with a frontage of 89 feet. Situated in the mature and peaceful neighbourhood of Laurelwood, a perfect home to raise your family, seeking comfort and convenience in a prime location. The interior of the home is bathed in natural sunlight with the vast amount of windows and open concept floor plan. Main floor living provides a fantastic front dining room, spacious office, large and open kitchen with an island and breakfast area, and a bright and airy living room. Upstairs you'll find the primary bedroom with a walk-in closet and 5 piece ensuite, including separate bathroom vanities, stand up shower and a soaker tub surrounded by windows. There are three large size bedrooms, a 4 piece bath, and loft area perfect for reading or play areas for children. The fully finished basement has a living room, two recreation rooms, a 3 piece bath, storage, and a cold room! Giving ample room for work space, hobbies, exercise room, and entertaining guests while overlooking the backyard oasis. Do not forget to check out the triple garage, with one garage being a prime spot for hobby work or storing your seasonal items. Outdoor enthusiasts will revel in nearby Laurel Creek Conservation Area and Waterloo Park, offering plenty of recreational activities ranging from serene walks to vibrant community events. (id:59646)
71 North Street W
Otterville, Ontario
If you are looking for a family home with nearly every update on a quiet street, this home is it! Within walking distance to 'The Falls' and downtown, this home is perfect for small village life. With many updates including Roof (2019), Central Air (2019), Professional Landscaping with stone fire pit and concrete patios and walkways (2019), 16x24 heated shop/mancave (2020), and Stainless Steel Fridge and Dishwasher (2023), a property with mature trees, oversized lot and fencing (2019). Throughout the home is new flooring, paint, kitchen cupboards, counter top and much more, this home is ready for your family to move in! This is certainly worth the look with its three bedrooms and four piece bathroom on the 2nd level, large rec room on the lower level with another bedroom and laundry/bathroom, and an even larger rec room in the basement with a storage room. This is the perfect place to call home. (id:59646)
50 Clythe Creek Drive
Guelph, Ontario
Fabulous Family Home Awaits You!!! Welcome to 50 Clythe Creek Drive. This lovely 2-story home is located in a family friendly east end neighbourhood within walking distance to great schools, parks, trails and only a short distance to a variety of amenities and more. A bright entrance way with vaulted ceiling greets you when you first walk in the door. The open-concept main floor has a large eat-in kitchen and great room, in addition to a 2-piece bath and laundry room. Upstairs there are 3 spacious bedrooms, plus a master ensuite and main bathroom. The lower level is fully finished recreation room, with rough-in for a future wet bar, plus a 3-piece bath and lots of storage. The corner lot offers an abundance of outdoor space. Freshly painted, carpet free with the exception of the basement, 2 gas fireplaces, neutral decor and overall, a great home. (id:59646)
10 Royal Troon Drive
Scotland, Ontario
Dreaming of living in style? This exceptional all brick bungalow welcomes you with its quiet elegance. Impeccably maintained, situated on a 3/4 acre lot in a picturesque neighborhood in the tranquil village of Scotland. Exuding curb appeal with the striking front landscaping, rod iron fence, large driveway & a remarkable 152 foot frontage. Built in 2009 w. over 3000sq. ft. of finished living space this home will not disappoint. The large foyer will greet your guests. Open concept living on the main floor makes entertaining a breeze w. dining rm, living rm, kitchen & family rm. The kitchen offers abundant custom maple cabinets & gas stove for the serious cook, a breakfast bar, easy care flooring, carpet free. Convenient main floor laundry rm with access to the oversized 2 car garage. The primary bedroom entices w. a large walk-in closet plus ensuite with soaker tub & separate shower. Two spacious bedrooms share the 4pc bath. Still working from home? There is a main floor office. The finished basement is a treat w. oversized windows providing a ton of natural light. Stunningly large rec room, games room with bar for all your additional entertaining needs. Den or future bedroom/ office. Workshop, potential bedroom. A 2-pc bath, large utility room & cold storage complete the lower level. Beautifully landscaped, above ground pool, extensive yard. This is a beauty! Walking distance to Oakland/ Scotland Public School, Scotland Food Market/ LCBO & short 25- minute drive to downtown Brantford. (id:59646)
129 West Street Unit# Upper
Brantford, Ontario
129 West Street UPPER is a 2 bed /1 bath, upper unit apartment in a beautiful century home, featuring high ceilings, ensuite laundry, large rooms, modern kitchen, and a close walk to all the amenities of Downtown Brantford. Tenant to pay: Heat, Hydro, Water. Move-in date ASAP, (id:59646)
89 - 91 King Street N Unit# 5
Waterloo, Ontario
Move-In Ready, Sublease 967 sqft Vacant space on 2nd floor, Commercial Retail space, Sublease Opportunity Available In Waterloo Area on King St North. Currently Providing Aesthetic Services for women offering Waxing, nail & Botox services in compliance will all applicable laws. Location Close to Shopping Malls, University of Waterloo, Public Transportation, Location Facing to King St North, AAA Location for Retail businesses and Offices. Permitted Uses Like Artist studio, Child Care center, Commercial services, Educational institution, Electronic gaming Centre, Financial services, Major office, Medical Clinic, Pet services, Pharmaceutical dispensary, Retail store, Restaurant, Tech Office, Training Facility, Veterinary clinic and much more. Ample of parking space in Front and at the back of the building. Low Monthly Gross Rent $ 2346.29 TMI included + HST monthly rent ($2651.31) Hydro, Water, Heating/Ac (All Included In Rent) . AAA Tenants Only. Immediate Possession available. Long term lease option available . (id:59646)
741 King Street W Unit# 1704
Kitchener, Ontario
Experience modern urban living at the Bright Building, where sophistication seamlessly blends with convenience at the vibrant intersection of Downtown Kitchener and Uptown Waterloo. Enter into a realm of luxury as you step into our expansive lobby exuding both elegance and warmth. Embrace the future with our automated parcel delivery system, simplifying online shipping for you. For the avid cyclist, take advantage of our ample bike storage and repair station, encouraging a healthy lifestyle and eco-friendly commuting. Find tranquility in our Hygge lounge, a sanctuary equipped with a library, cafe, and cozy fireplace seating areas, ideal for unwinding after a busy day. Extend your relaxation outdoors to our terrace, where two saunas await amidst a spacious communal table, lounge area, and outdoor kitchen/bar, all sheltered by inviting trellis and shade coverings. And for the environmentally conscious, rest assured knowing that all parking spaces are EV-ready and separately metered in collaboration with ChargePoint, ensuring sustainability without compromise. Discover the pinnacle of luxury living at the Bright Building - your new home awaits. (id:59646)
234 Smithville Road
Dunnville, Ontario
Ideally situated and rarely offered 2 acre severed lot just east of the Village of Canborough on Smithville Road. Excellent country views and comfortable distance between neighbours. This may be the property you have been searching for to build your dream home! You are welcome to view the lot from the road but please do not walk the property without an appointment and accompaniment of a licensed Realtor. Seller willing to consider a Vendor Take Back Mortgage to a qualified Buyer. (id:59646)

