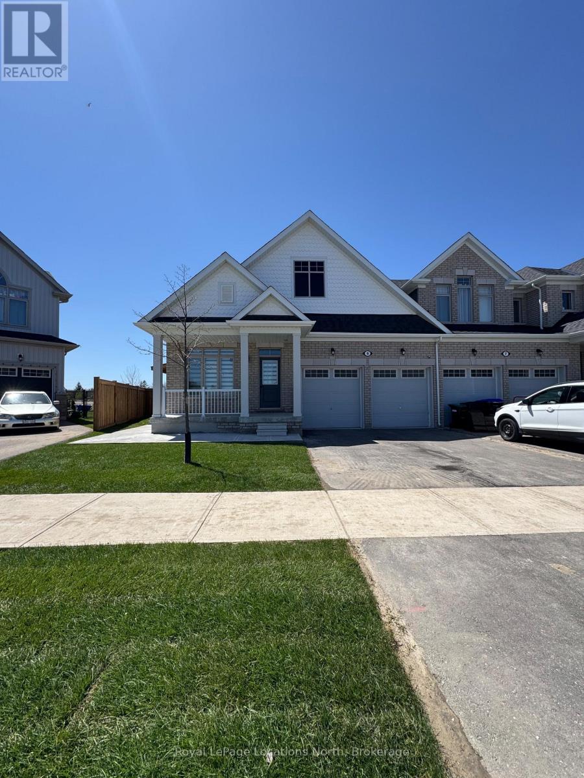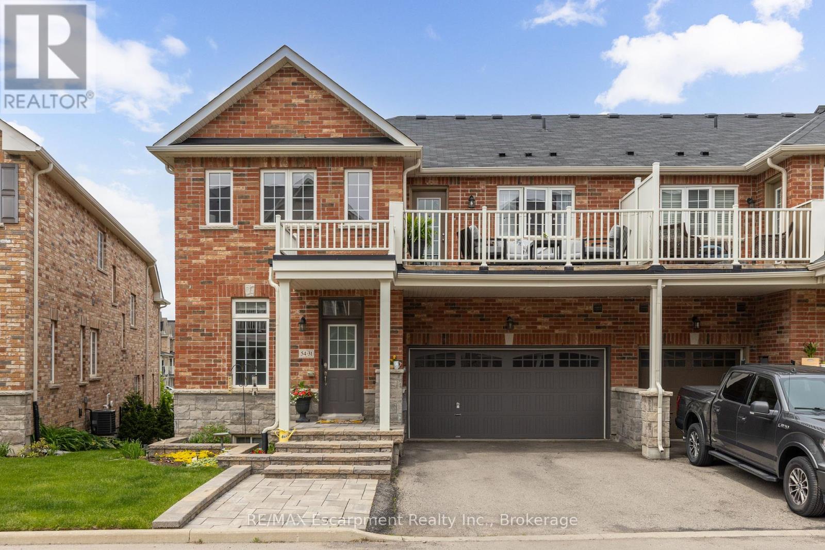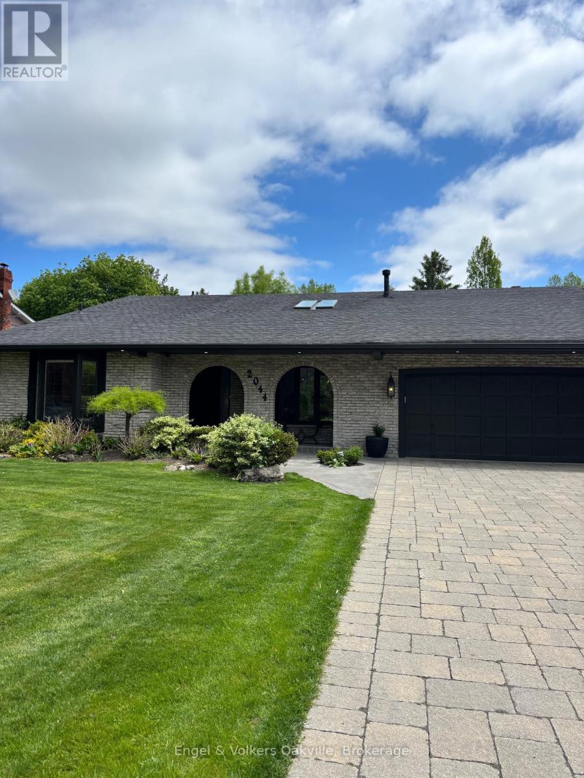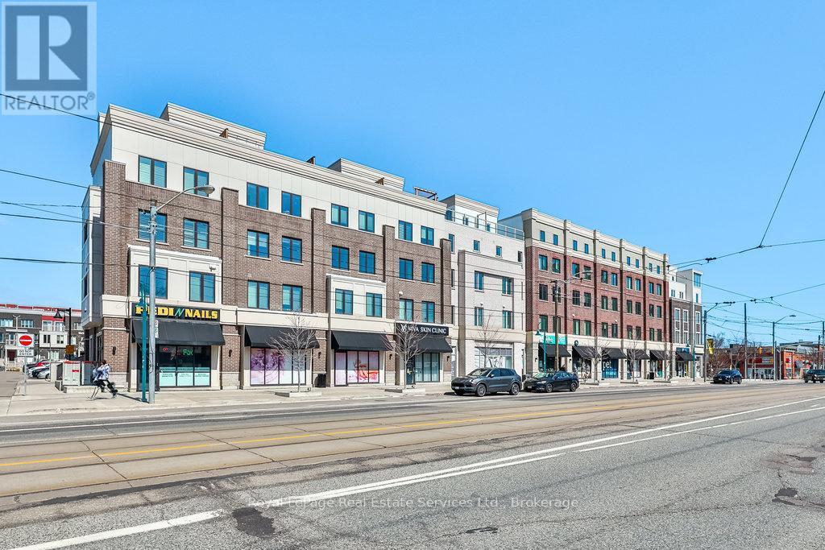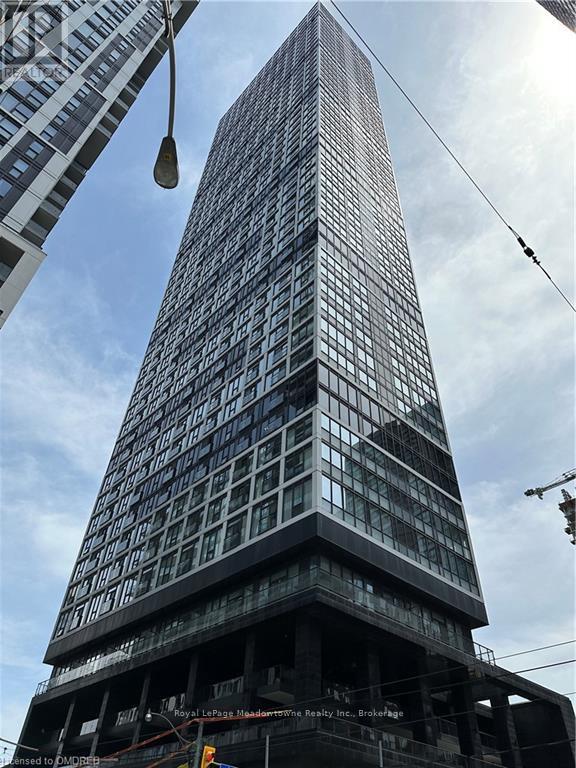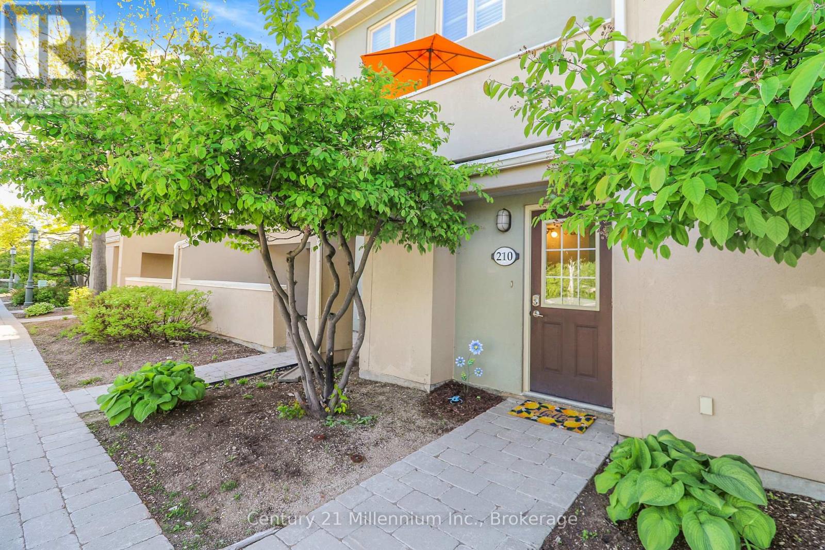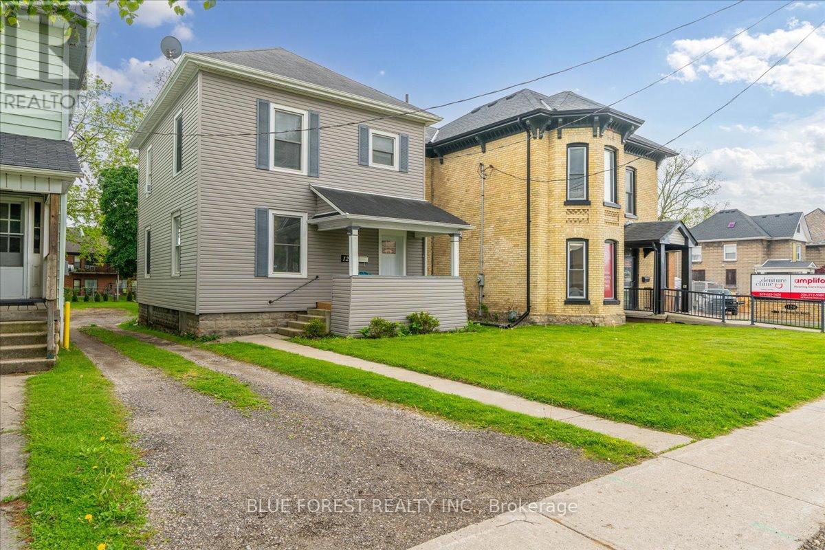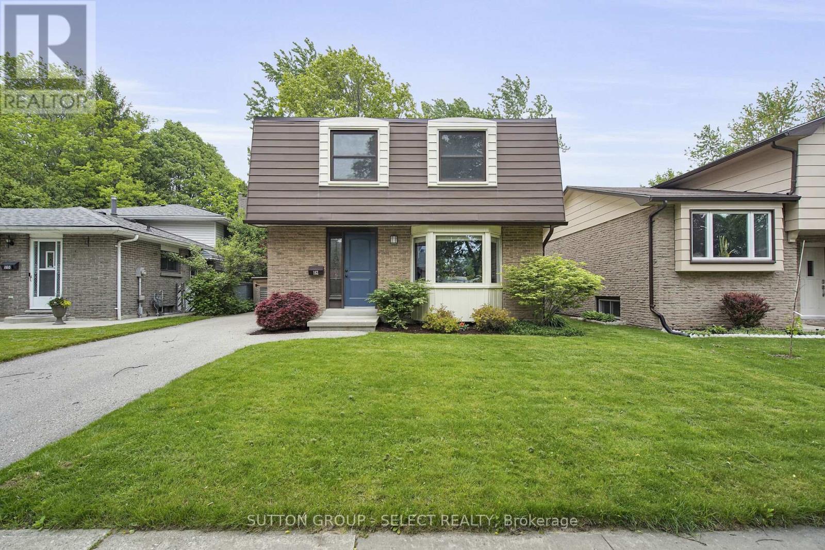3907 Tufgar Crescent
Burlington, Ontario
Situated on a quiet crescent in sought after Alton West, this three bedroom, two and a half bathroom home with garage and parking for 2 vehicles is yours to call home. The open concept main floor has soaring 9’ ceilings, medium brown solid oak hardwood flooring in the hall, great room, dining room and den/office. The open concept kitchen has a spacious island and has been tastefully upgraded with granite counters, backsplash and stainless steel appliances. Cozy up in the great room by the gas fireplace. The second floor features a private master retreat including spacious walk-in closet, spa-like master ensuite with soaker tub, frameless glass shower in neutral warm grey colours. Two additional bedrooms share a spacious 4 piece bathroom. Second floor laundry room and unfinished basement is the perfect location for storage, workout room, a teenage retreat or a children's play area or an area for you to finish as you like. Fully fenced backyard with patio area make it turn-key for families and pet owners alike. This home is a commuters dream, close to 407/403/QEW and Dundas St. (id:59646)
Main - 9 Bianca Crescent
Wasaga Beach, Ontario
Annual rental in beautiful Wasaga Beach! This stylish 4-bedroom, 3-bathroom townhouse is just 4 years young and offers the perfect blend of modern comfort, thoughtful layout, and unbeatable location. Step inside to find laminate and tile flooring throughout - no carpet here! The main floor primary suite is a true retreat, complete with a walk-in closet and a spa-inspired ensuite featuring a spacious walk-in shower. The bright and airy kitchen is made for gatherings, boasting stainless steel appliances, sleek quartz countertops, and plenty of room to cook, chat, and enjoy. Convenience is key with main floor laundry, indoor garage access, and a fully fenced backyard. Located in the west end of Wasaga Beach, you're just minutes from Highway 26, shopping along 45th Street, and less than 15 minutes to Collingwood or 10 minutes to the beach. Planning to hit the slopes? You're under 30 minutes to Blue Mountains ski hills. (id:59646)
4870 Northgate Crescent Crescent
Beamsville, Ontario
Spacious & gracious 3+1 bedroom, custom-built, 4-level sidesplit in prime location. Unique open concept design, with inground pool and numerous recent updates. Welcoming front verandah overlooks the gardens. Great room and kitchen with cathedral ceilings. New gourmet kitchen in 2019, with abundant cabinetry, quartz counters, gas range, double oven, oversized island, built-in microwave, recessed lighting. Sliding door to backyard oasis, complete with 30’x15’ inground pool, hot tub & patios for gatherings. New in 2019 high-grade wide plank engineered hardwood floors throughout. Family room open to kitchen with wall-to-wall built-in bookcases & a gas fireplace. Primary bedroom suite with walk-in closet & 4pc ensuite privilege bath with soaker tub and separate shower. Newly finished rec room in 2019. OTHER FEATURES INCLUDE: New roof shingles 2024, washer, dryer, oversized 2-car garage, long paved double driveway. Only steps to community park. Less than 5 minutes to QEW access, close to local wineries, fine dining, schools and shopping. This fabulous home could be ideally suited for multi-generational living. (id:59646)
111 - 77 Leland Street
Hamilton (Ainslie Wood), Ontario
Welcome to 77 Leland St. a modern, fully-furnished one-bedroom apartment that seamlessly blends luxury with convenience. This spacious main-floor unit, built in 2020, offers the perfect living space for students, medical professionals, or anyone looking to enjoy the best of Hamilton. Ideally located within walking distance to McMaster University and McMaster Hospital, its the perfect spot for students and healthcare professionals alike. Plus, youre just a short walk from Fortinos, Shoppers Drug Mart, and an array of cafes and restaurants, providing all the essentials and more right at your doorstep. Inside, you'll find a bright and airy living area with direct access to a private terrace and exterior entry, offering seamless indoor-outdoor living. The unit features a fully-equipped kitchen with stainless steel appliances, a modern 3-piece bath, and an inviting bedroom. Heat, air conditioning, and high-speed internet are included in the rent, making this a truly hassle-free rental. Furnished with everything you need, just pack a bag and move right in. Safety is a top priority in this building, with surveillance cameras and nighttime security ensuring peace of mind. Additional amenities include visitor parking, indoor bike storage, and on-site laundry facilities for added convenience. Nestled in a quiet, safe neighbourhood and backing onto the scenic rail trail, this apartment is perfectly positioned for those who enjoy a tranquil environment while still being close to all of the action. Dont miss the chance to secure this move-in-ready, fully furnished apartment in one of Hamilton's most desirable locations (id:59646)
31 - 54 Nisbet Boulevard
Hamilton (Waterdown), Ontario
URBAN ELEGANCE MEETS MODERN COMFORT! Welcome to this fabulous freehold townhome nestled in a highly desirable area of Waterdown. This rare end unit boasts three spacious bedrooms and a double car garage allowing for four vehicle parkinga true luxury in today's market!With an impressive 2,200 square feet of finished living space, this home offers room to breathe and grow. The gourmet kitchen features an extended island with a convenient breakfast bar, premium stainless steel appliances, and abundant cabinet space for all your culinary needs.Upstairs, you'll discover three generously sized bedrooms, including a stunning primary bedroom complete with a three-piece ensuite and a walk-in closet expertly fitted with organizers. Step outside to enjoy morning coffee or evening relaxation on your private balcony, complete with a gas line for barbecuing enthusiasts. Second-floor laundry with a utility sink adds everyday convenience.The professionally finished lower level provides additional entertaining space, a three-piece bathroom, and ample storageperfect for family movie nights or hosting friends.Recently refreshed with fresh paint throughout, this immaculate home is move-in ready. The child-friendly neighborhood offers peace of mind for families, while proximity to Waterdown District High School (just 381 meters away) and Memorial Park makes this location ideal.Enjoy the convenience of walking to shops, restaurants, and recreational areas. Commuters will appreciate easy highway access and just a 10-minute drive to Aldershot GO Station. Your urban oasis awaits! (id:59646)
2044 Mississauga Road
Mississauga (Sheridan), Ontario
Welcome to 2044 Mississauga Road, a prestigious street in a sought after neighbourhood in Mississauga. The oversized stone driveway (2024) conveniently accommodates 6 vehicles with additional double car garage. This is not your average cookie-cutter home! The 15 ft vaulted ceiling in the dining room is stunning, showcasing an oversized skylight (2025) bringing lots of natural light w/custom arches and crown moulding to finish this elegant space, perfect for entertaining. Fully Renovated Kitchen (2023) w/high-end built in appliances , WOLF Gas SS/stove , B/I wall oven/microwave, water softener, bar fridge and a chefs dream breakfast island measuring almost 10 ft and an open layout to a sitting area w/built-in cabinet and bay window seat. The renovated bathrooms and a primary ensuite sanctuary w/ soaker tub and oversized glass shower will make you feel like you're at the spa. Multi level living layout has a perfect flow w/main floor bedroom (currently used as an office/sewing room) w/walk out to a deck and lush gardens AND complete with a few steps down to a renovated LL recreational space showing off many custom closet spaces throughout and hard wired security system. (2023). Spray Insulation (2025), All Skylights (2025), Furnace (2008) , AC (2008) Front door (2022), Kitchen/main floor Reno (2023), LL Rec Room (2024), Sofits/Fascia (2021), Upper level windows (2023), Roof (2009), Roof on covered deck (2024). TONS of storage everywhere! Follow your Dream, Home. (id:59646)
14 - 3580 Lake Shore Boulevard W
Toronto (Long Branch), Ontario
Welcome to this beautiful executive townhome nestled in the vibrant and fast-growing Long Branch community of South Etobicoke! This stunning 2-bedroom, 3-bathroom residence offers the perfect blend of urban convenience and lakeside tranquility. Boasting an open-concept main floor, the layout is designed for stylish entertaining and comfortable everyday living. The sleek, upgraded kitchen features contemporary cabinetry, stainless steel appliances and seamless flow into the dining and living areas, ideal for hosting guests or enjoying cozy nights in. A convenient main floor powder room adds to the functional appeal. Upstairs, you'll find a spacious primary bedroom retreat with a private balcony, perfect for morning coffee or evening relaxation, alongside a spa-inspired 4-piece ensuite with a luxurious marble basin. The second bedroom is generously sized and easily doubles as a home office, nursery, or guest suite, tailored to your lifestyle needs. The 4-piece main bathroom and separate Laundry room finish off this floor. The true crown jewel is the rooftop terrace, complete with a gas hookup and water, a rare find in the city. Enjoy panoramic views of the Toronto skyline and the lake. This is your private oasis in the sky, perfect for entertaining, barbecuing, relaxing, or soaking in a sunset. Situated just steps from the Long Branch GO, lakefront, lush parks, Humber College and the TTC, you're moments from waterfront trails, trendy cafés, restaurants and boutique shops. Easy access to downtown Toronto and the QEW makes commuting a breeze. This home is more than just a place to live, its a lifestyle. Whether you're a young professional, downsizer, or growing family, this is city living redefined with a lakeside twist. Don't miss the chance to call this exceptional residence your own! (id:59646)
3909 - 181 Dundas Street E
Toronto (Moss Park), Ontario
Great location for professionals & students, where luxury meets convenience! Amazing 1bedroom+Den (Large enough to be a 2nd bedroom, office or study) High unit with southern views. Located in the heart of Toronto, walking distance to Toronto Metropolitan University, George Brown Collage, Eaton Centre, Dundas Square, Hospitals, Financial District, St. Lawrence Market, Groceries & restaurants. TTC street car located right out front and steps away from the subway. This stunning condo is situated in a prime location, where everything you need is just a stones throw away. With an open concept design, this condo is perfect for anyone who values style and sophistication. The large windows allow plenty of natural light to flood the space, making it feel bright and airy. The kitchen is fully equipped with high-end stainless steel appliances and ample storage space, making it perfect for cooking and entertaining. In suite laundry completes the unit. The building itself offers a range of amenities that will make your life easier and more enjoyable. A 7000sq ft Study/ Cowork Space (w/Breakout rooms & WIFI),state of the art fitness center, and Outdoor terrace w BBQs. The 24- hour concierge service ensures that all your needs are met, making living in this condo secure and a truly hassle-free experience. If you're looking for a luxurious and convenient lifestyle in the heart of Toronto, this condo is the perfect choice for you. Don't miss out on this incredible opportunity to live in one of the most desirable neighborhoods in the city. (id:59646)
210 - 107 Wintergreen Place
Blue Mountains, Ontario
ALL INCLUSIVE AND MOVE-IN READY SKI SEASONAL LEASE, SUMMER GETAWAY OR ANNUAL RENTAL! This spacious 3-bedroom, 3-bathroom Wintergreen upper unit offers the perfect getaway with no extra costs just unpack and relax. Spread over two stories, the fully furnished Blue Mountain condo features stunning views of both the Blue Mountain ski hills and Monterra's 1st fairway, enjoyed from two private balconies. Located just a short walk from The Village at Blue, you'll have easy access to shops, dining, and entertainment. Inside, enjoy the cozy ambiance of a gas fireplace, the convenience of in-unit laundry, and two dedicated parking spaces. Whether you're here for the slopes, the golf course, or a peaceful retreat, this all-season escape has everything you need for a comfortable, hassle-free stay. (id:59646)
3976 Powerline Road W
Ancaster, Ontario
Welcome to a serene country retreat conveniently nestled near Ancaster and Brantford. This one of a kind elegant yet inviting turn-key bungalow boasts 5 bedrooms and 3 bathrooms, offering the ease of one-level living. Upon arrival, you're greeted by meticulously landscaped grounds leading into a stunning, partially open-concept main level adorned with exquisite moldings, a sky light, and large windows that floods the space with natural light and picturesque views of the manicured property and mature hardwood tree-lined lot. The chef's kitchen is a culinary delight featuring a spacious island with a prep sink, built-in wine storage, gas range, built-in oven, detailed backsplash, custom range hood, bar fridge, hardwood floors, and a full walk-in pantry complete with an additional refrigerator. Sliding doors from the kitchen seamlessly connect indoor and outdoor dining on the expansive deck. The open-concept living room and dining area offer hardwood floors, a beautiful gas fireplace with a floor-to-ceiling tile surround, and sliding doors that open directly onto the deck. The oversized family room boasts vaulted ceilings, a striking feature wall, and an additional gas fireplace with a floor-to-ceiling fieldstone surround and wood mantle. The primary bedroom provides direct access to the back deck and features a spacious walk-in closet with custom-built cabinetry. Two well-appointed bathrooms and a laundry/mudroom complete this level. The lower level is prepared for your final touches, allowing you to personalize it to your taste. Outside, the expansive backyard oasis includes a generous deck with a pergola, perfect for enjoying the tranquil scenery of your private retreat. Descend a few steps to discover your own fire pit area, ideal for gathering under the stars amidst your wooded lot. Don't miss the chance to own this private, move-in ready sanctuary. Schedule your showing today and experience the charm of country living at its finest. (id:59646)
122 Centre Street
St. Thomas, Ontario
Seize the opportunity to own this vacant, charming legal duplex in St. Thomas. Explore the additional commercial possibilities offered by this high-exposure, prime location sitting on a 200FT deep lot. Offering two move-in-ready units with oversized windows and stylish, clean interiors. The main unit features a back porch, sleek sage cabinetry, 8.5 FT ceilings, 3 bedrooms and 4 pc washroom. The upper unit features a front porch, foyer, oak staircase, 9FT ceilings, 1 bedroom and 3 pc washroom. This well-maintained duplex has undergone modern updates whilst preserving its historic character. Recent updates include: laminate flooring (2025), updated electrical + upgraded to 200amp service with ESA (2024), front roof (2024), new interior doors (2024), updated baths (2023, 2020), furnace + updated hvac (2022), back roof (2022), restored and stained hardwood floors (2020). This property includes 2 hydro meters, separate entrances, shared laundry and 4 rear parking spaces. Nestled in central St. Thomas by the Downtown district within walking distance to restaurants, boutiques, retailers and services. Discover what this amazing, turnkey property has to offer. Choose to step into homeownership using the CMHC owner occupied + legal rental program. Or choose a strong cashflowing investment property (low expenses and new market rents $2000/m + $1500/m). (id:59646)
162 Glenroy Crescent
London South (South T), Ontario
Welcome to 162 Glenroy Crescent, a well kept 3-bedroom, 1.5-bathroom home nestled in the desirable Pond Mills neighbourhood of South London. This inviting residence offers an abundance of natural light, refinished hardwood floors, and a seamless flow between living, dining, and kitchen spaces perfect for both everyday living and entertaining. The kitchen, fully updated and opened up to the dining room in 2021, boasts new cabinetry, offering ample storage, making it a true centrepiece for family gatherings. A convenient main floor powder room, also added in 2021, enhances the homes functionality. New Patio door installed in 2021 in Dining room opening to the outdoor deck and yard. Upstairs, you find three generously sized bedrooms designed for comfort and relaxation, along with an updated full bathroom. Outside, enjoy a beautifully landscaped backyard ideal for summer barbecues, playtime, or quiet evenings. Located close to Victoria Hospital, shopping centres, parks, schools, and major highways, this home combines style, space, and location making it the perfect choice for families and professionals alike. Don't miss your opportunity to make this exceptional property your own! (id:59646)


