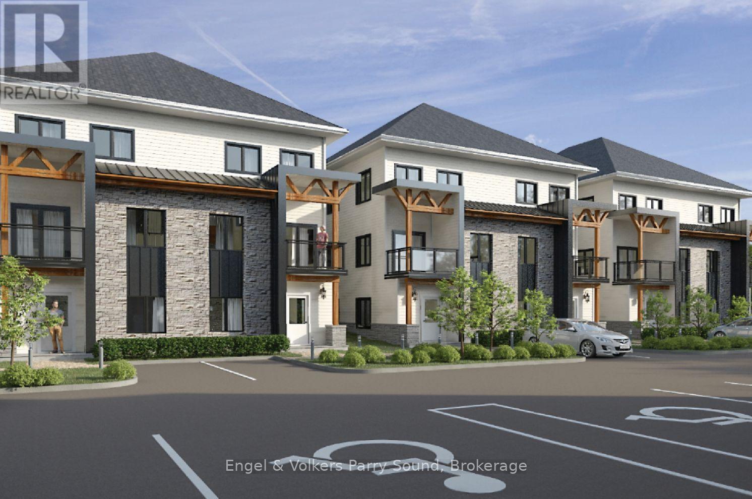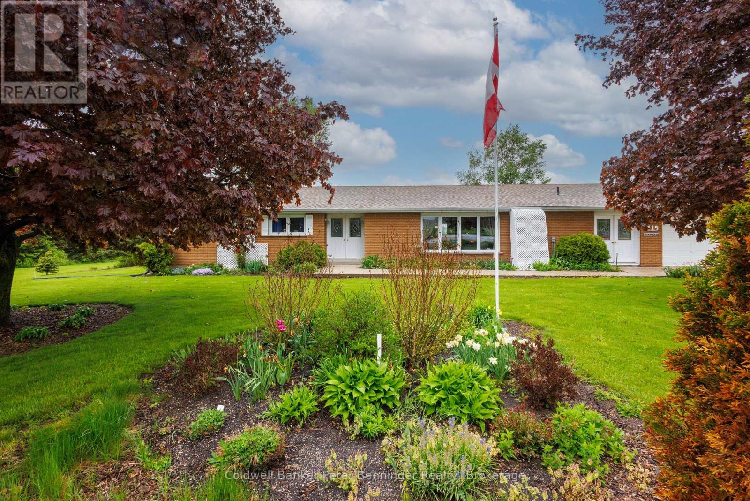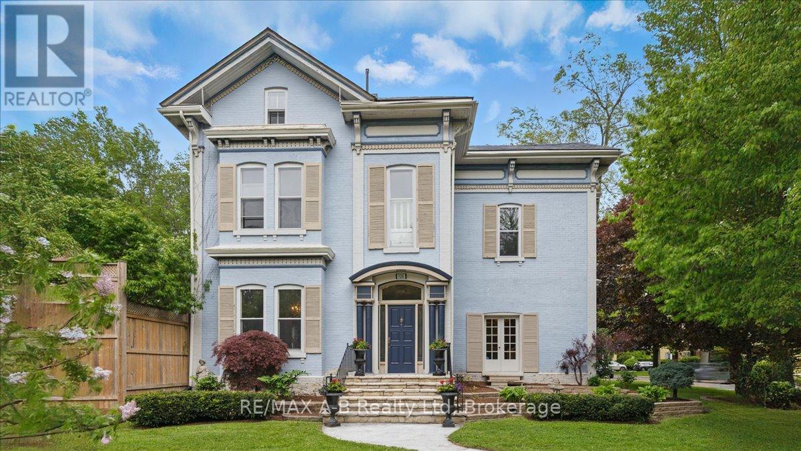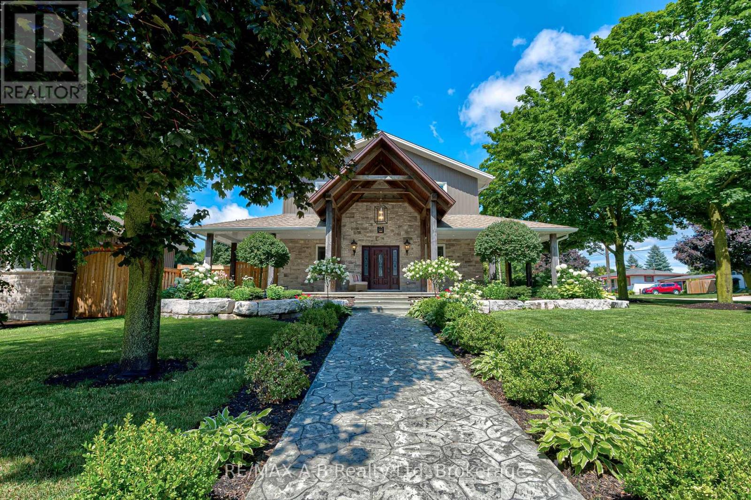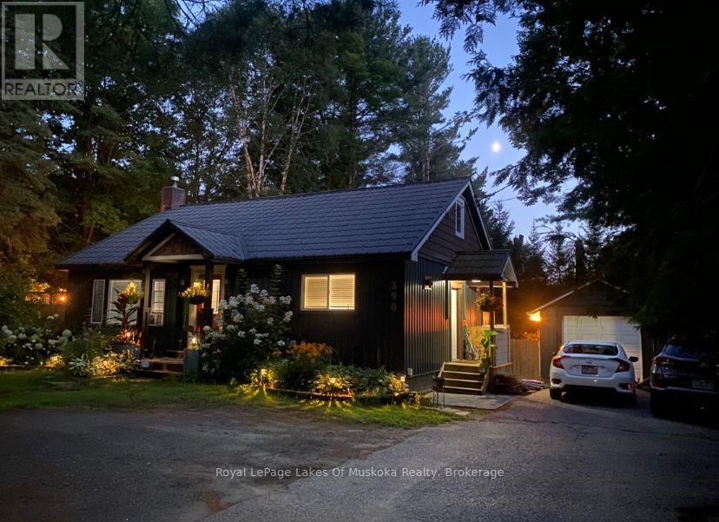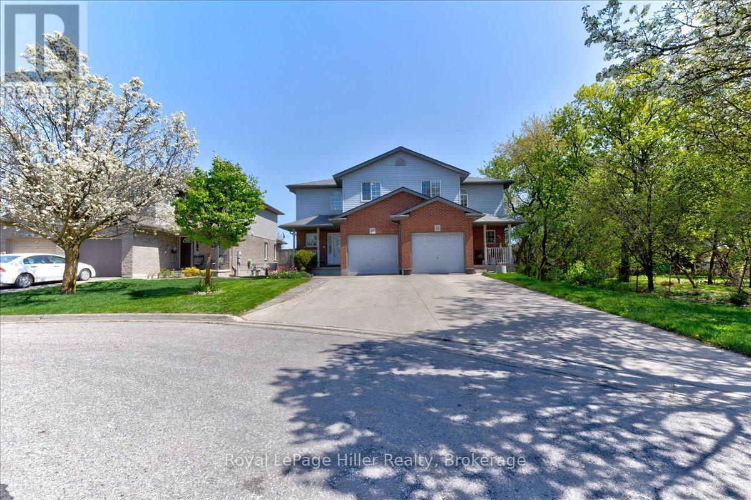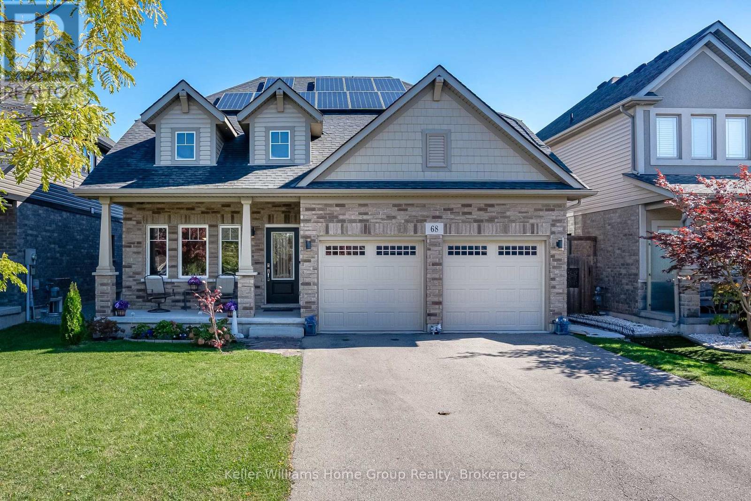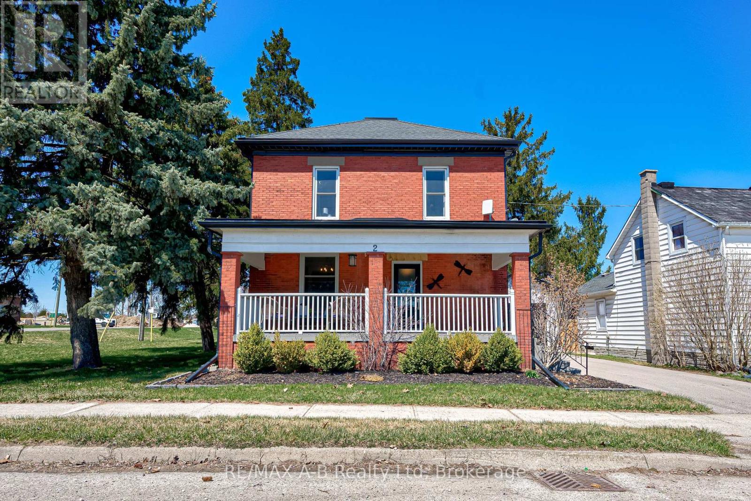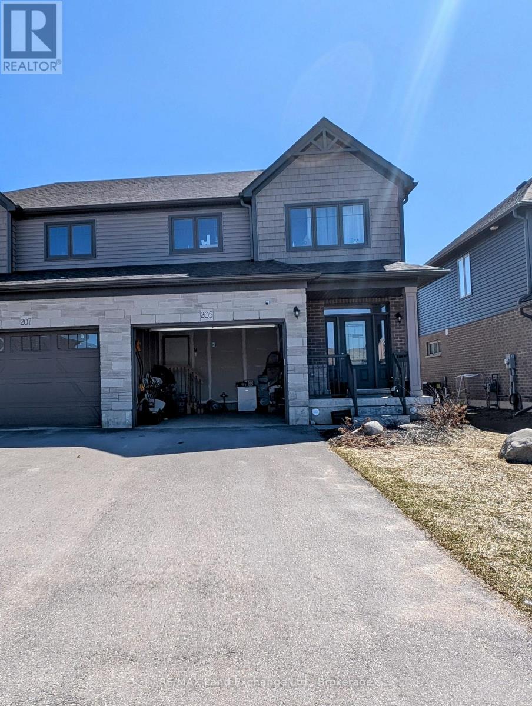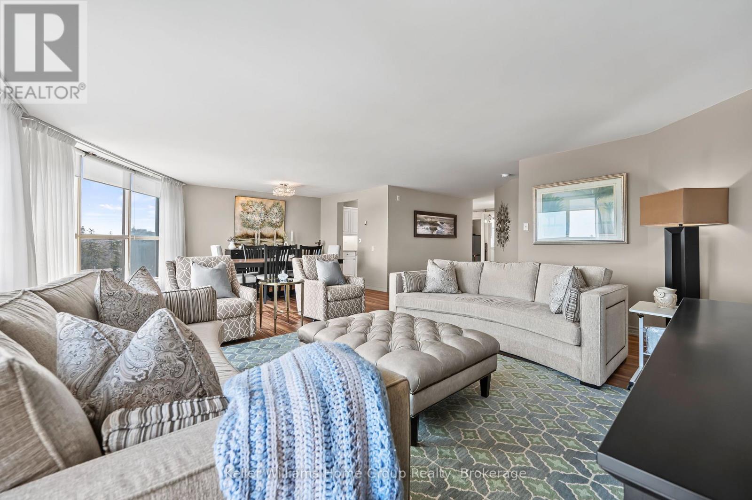3 - 360 First Street N
Gravenhurst, Ontario
Discover the perfect blend of style, comfort, and accessibility at Laketree Residences' ground-level apartments in Gravenhurst. These thoughtfully designed 2-bedroom, 1-bath suites offer barrier-free access, ideal for those seeking a refined, maintenance-free lifestyle without compromising on quality.Enjoy open-concept living enhanced by premium finishes throughout, quartz countertops, stainless steel appliances, and designer lighting and fixtures bring a touch of modern elegance to every space. With no stairs and direct access to landscaped community grounds, these residences provide seamless indoor-outdoor living with ease and sophistication.Perfect for downsizers, professionals, or anyone prioritizing convenience and comfort, Laketree's ground-level homes reflect a commitment to exceptional design and functionality in one of Gravenhurst's most desirable locations. (id:59646)
419 Wilson Street
Guelph/eramosa (Eden Mills), Ontario
Welcome to 419 Wilson Street in the heart of Eden Mills, where old-world charm meets modern living. Built in the 1880s and thoughtfully updated over the years, this 1.5-storey home sits on a generous half-acre lot surrounded by lush, mature gardens. With its enclosed front porch, tasteful finishes, and inviting layout, the home offers a unique blend of warmth and charm that's hard to find.Inside, youll find a bright updated kitchen with abundant cupboards and counter space, a spacious living area, two bathrooms, including a convenient powder room on the main floor, and two cozy bedrooms upstairs. The layout is ideal for a couple or small family looking for character without compromise. The detached two-car garage and garden shed add storage and utility, while the charming barn is a blank canvas. Imagine a workout studio, art space, or workshop, all just steps from your back door.Eden Mills is more than just a place to live, it's a community. Just around the corner, enjoy year-round activities, walking trails along the Eramosa River, skating on the outdoor rink in the winter, and afternoons at the local park or ball diamond. With Guelph a short drive away, you can enjoy the serenity of village life without giving up access to city amenities. Come discover why homes like this rarely come up for sale in Eden Mills. (id:59646)
119 Main Street
Kincardine, Ontario
This 4 bedroom, 1.5 bath all-brick bungalow, is a country location on Highway 21 at the edge of the Village of Tiverton. The home is approximately 1771 square feet finished on main level and a partially finished basement with most basement walls drywalled and painted. Country views all around and is within walking distance to all the amenities in the village and less than 10 minute drive to the shores of Lake Huron and 15 to 20 minutes to nearby towns of Kincardine and Port Elgin. The home has been very well-maintained and is very energy efficient due to the heating system with a heat pump and due to the renovation by current owner that added additional insulation, new drywall and paint to most exterior walls on the main level of the home. (There is a chimney however, wood heat is no longer used to heat the home.) The basement has a walk up to the one car garage. The large mudroom provides entry on south side of home but also extends all the way to the rear of home with exit to the rear yard. The rear yard contains a variety of fruit trees and raised container-style flower and vegetable beds There is a detached, insulated, workshop divided in two by large doors, one area with plywood floor is approximately 23 feet 2 inches x 39 feet 3 inches and the other area with concrete floor (2-car garage with access by two overhead garage doors) is approximately 22 feet 11 inches x 23 feet 4 inches. Concrete driveway to the home and a wood deck at rear of home, 24 feet x 24 feet and an additional 8 feet x 24 feet on which sits the small pool. There is a drilled well, septic system and a drinking water system. The property provides many features that are suitable to a growing family, hobbyists, market gardeners and those who desire main level living, plenty of outdoor space and opportunities in the partially finished basement, for further bedrooms, bathrooms and/or recreation room. If this meets your lifestyle please consider booking your private viewing with your realtor. (id:59646)
126 John Street N
Stratford, Ontario
Welcome to this distinguished century home, rich with character and cultural heritage, nestled in one of Stratford's most desirable neighbourhoods. Once a charming bed and breakfast, this prominent residence has graciously hosted many actors of the world-renowned Stratford Festival, echoing a legacy of warmth, elegance, and hospitality. From the moment you step into the grand front foyer, the impressive staircase sets the tone for the craftsmanship and timeless charm found throughout. The expansive great room, filled with natural light, opens through classic French doors onto a picturesque stone patio - the perfect spot to enjoy your morning coffee or greet guests. The main level also boasts a cozy sitting room, an elegant formal dining room, and a spacious kitchen with a large walk-through pantry and original swinging door - a nod to the homes storied past. Upstairs, the second floor reveals a blend of old-world charm and functionality, featuring the original maids quarters with a den and bedroom, a 3-piece bath, and a private staircase. You'll also find three additional generous bedrooms, including a primary with ensuite bath featuring a vintage clawfoot tub. The main 4-piece bathroom includes a second clawfoot tub and a rare high-tank, pull-chain toilet - an exquisite detail for heritage enthusiasts. The third floor offers incredible flexibility with two additional rooms that can serve as bedrooms, offices, or creative spaces, plus a large family room and two storage rooms. Outside, the home is equally impressive. The landscaped backyard is a private retreat, complete with a professionally opened inground pool, ideal for entertaining or summer relaxation. A detached two-car garage and durable metal roof round out the many features of this exceptional property. Whether you're drawn to its history, space, or Stratford's vibrant arts scene, this home is truly a rare opportunity to own a piece of the city's cultural fabric. (id:59646)
197 Trafalgar Street N
West Perth (Mitchell), Ontario
Welcome to 197 Trafalgar Street, Micthell, where elegance meets comfort in this stunning 4-bedroom, 3-bathroom home. Situated on a spacious 0.33 acre corner lot, this residence offers luxurious upgraes and thoughtful amenities, making it a haven for modern living. Completley renovated in 2016. Step into the heart of the home, where an open concept kitchen and living area awaits. Perfect for everyday living and entertaining, the kitchen features modern appliances, hard surface countertops, and ample cabinet space. The living area integrates with the dining space, creating a warm and inviting atmosphere for gatherings with family and friends. Upstairs, the primary suite excludes luxury with its jet soaker tub, seperate shower, and elegant finishes. Three additional well-appointed bedrooms provide comfort and privacy for all family members or guests. Each room is designed with style and functionality in mind, offering ample space and natural light. Outside, indulge in the ultimate relaxation with a new in-ground salt water heated pool featuring smart controls and a serene lighted fountain. The expansive wrap-around covered porch offers a perfect retreat for enjoying the outdoors, rain or shine. Gemstone lighting on the house enhances its curb appeal, creating a welcoming ambiance day and night. This home is equipped with a Generator for uninterrupted power supply, ensuring peace of mind during any weather conditions. An added bonus is a stunning 25 x 27 garage with in-floor heating, two overhead doors, and a convenient washroom perfect for hobbyists or additonal storage needs. Conveniently located near shopping, schools, and a golf course, this property offers the perfect balance of luxury, functionallity, and prime location. Schedule your visit today to experience firsthand the allure and sophistication of this exceptional home! (id:59646)
390 Manitoba Street
Bracebridge (Macaulay), Ontario
Everything is newly renovated and waiting for the family that wants it all including walking distance to the Town of Bracebridge yet, a feel like you are in the country. The property offers plenty of parking and then you are whisked inside the fenced yard and surrounded by nature. There is the coolest bunkie ever just waiting for the day to sit and relax and watch a movie, or play a game and forget you are in town. Then, as you walk through the door and enter a fully renovated, custom home you are surrounded by all the comforts you need. Some of the features include coffered ceiling in the kitchen, heated floors in the kitchen and baths, gas boiler heating ( super efficient), 2 full custom bathrooms, oversizedbedrooms and so much more. Your kitchen offers every modern finish and sightlines for the chef and the floors are heated!! The hardwood flooring runs throughout the home and adds such a warm feeling to your living space. The side garden door lets you access your fenced yard and enjoy the deck and the large yard where everyone has room to play. The primary suite is upstairs and nicely tucks you into your personal space with storage galore. The fully finished lower level offers an office space, gym area, 4th bedroom and large rec room and more storage! Dont be fooled by the baseboards, they are not electric but are boiler baseboards so the heating bills wont stress you in the winter. Please note the lot lines on the survey as the current fencing is well within those lines. This property also has a detached garage and a great turn around for easy ingress/egress to the property. Municipal water/sewer and natural gas. Walking distance to town. Close to schools. (id:59646)
83 Bell Court
Stratford, Ontario
Tucked away at the end of a quiet cul-de-sac, this well-maintained semi-detached home offers comfort, convenience, and a family-friendly location. Built in 2003, the home features an attached single-car garage and concrete driveway, providing parking for up to three vehicles. Step inside to a large, welcoming foyer with soaring ceilings and an abundance of natural light. The main floor features an open-concept layout that seamlessly connects the kitchen, dining, and living areas, ideal for both everyday living and entertaining. A 2-piece powder room and multiple storage closets near the entrance add practical function to the stylish space.Walk out to a brand new, oversized deck perfect for outdoor dining and relaxing, with a handy shed for added storage. Upstairs, you'll find 3 bright bedrooms and a 4-piece bathroom thoughtfully designed with a separate vanity area and private toilet/tub space, great for busy mornings. The spacious primary bedroom includes two generously sized closets. The finished basement adds even more living space with a cozy rec room, 3-piece bathroom, and a dedicated laundry area. Located in a desirable neighbourhood close to schools, parks, shopping and other amenities, this home also boasts several important updates: roof (2018), A/C (2018), dishwasher (2025), and water softener (2025). This move-in ready home blends comfort and functionality in one of Stratfords most desirable and convenient areas. Don't miss your chance to make it yours! (id:59646)
1241 Strasburg Road E Unit# 3
Kitchener, Ontario
Welcome to Strasburg Square – Prime Retail Space for Lease! Exclusive Opportunity for an Optical Store or Other Approved Uses Take advantage of this brand-new commercial unit located at the high-traffic southeast corner of Bleams Rd and Strasburg Rd in Kitchener. This premium space offers excellent visibility and exposure in a rapidly growing neighborhood. Ideal for a variety of professional and retail uses, including but not limited to: Optical Store (Exclusive Option) Tutoring Services, Travel Agency, Accounting or Legal Offices (Lawyer, Paralegal, Immigration), Real Estate or Mortgage Services, Medical Professionals (Specialists, X-ray, Ultrasound, Labs), IT Services, Copy & Print Shops, Employment or Driving School, Marketing and Advertising Firms, Fitness/Yoga/Dance Studios, The unit is delivered in shell condition, allowing tenants to customize the interior to suit their business needs. All leasehold improvements and city permits will be the responsibility of the tenant. Don’t miss this great opportunity to launch or expand your business in one of Kitchener’s most visible corners! (id:59646)
68 Roselawn Crescent
Welland (Coyle Creek), Ontario
Stunning Bungaloft with Modern Amenities and Spacious LivingWelcome to your dream home! This beautifully designed ~ 2200 sq.ft bungaloft in a welcoming community features soaring 9' ceilings on the main floor, creating an open and airy atmosphere. Designed for comfort and versatility, the home offers almost 3200 sq.ft of living space with its 6 bedrooms, 4.5 baths. Everyone can have their privacy and space to spread out, yet come together for meals and family time in this gorgeous home. With its main floor primary bedroom suite, you can be assured that this home will meet your family's needs for years to come.The open concept kitchen is a chef's delight, boasting a large island and breakfast bar, stainless steel appliances, and a gas range with double oven. Imagine yourself sharing meals with family and friends in the formal dining room, and discover the convenient butler's pantry to make entertaining a cinch. The main floor laundry and a powder room adds to your convenience.Relax in the great room under the impressive vaulted cathedral ceiling, where a cozy gas fireplace invites you to unwind, or step out into the private yard to star gaze.The main floor primary bedroom is a serene retreat, featuring a luxurious 5-piece ensuite and a spacious walk-in closet.This home offers 3 additional bedrooms upstairs, with a full bath and versatile loft space that can be used as an office or yoga space.Downstairs, you'll find another 2 large bedrooms with 2 full baths (1 ensuite), a large rec room along plus rough-in plumbing for kitchen or wet-bar, providing flexibility for guests or potential in-law suite. Situated just steps away from a lovely neighbourhood park, this residence combines comfort, style, and a fantastic location. Seize the opportunity to call this bungaloft your own, brimming with possibilities. (id:59646)
2 Loveys Street E
East Zorra-Tavistock (Hickson), Ontario
Welcome to 2 Lovey St E, Hickson. This stunning 2-storey brick home on a corner lot, with 9 foot ceilings offers 4 spacious bedrooms and 2.5 bathrooms! Recently updated with modern finishes, including brand-new flooring, windows, a new roof, and furnace, all ensuring it's move-in ready. The bright, open kitchen features gorgeous quartz countertops, providing a sleek and durable space for cooking and entertaining. The main-level bedroom, currently used as a playroom, offers great flexibility, perfect as a home office or as the original bedroom. Convenience is key with the second-floor laundry room, making chores a breeze. Step outside to enjoy a large, fully-fenced backyard with a brand new deck ideal for gatherings, and a new 1.5-car detached garage that is currently set up as a gym but can easily be converted to suit your needs.In close proximity to Woodstock, Shakespeare, New Hamburg, Tavistock, Stratford and within walking distance to the Elementary school, conservation trail and snowmobile trail. With plenty of upgrades, a spacious yard, and chic design throughout, this home is a must-see! (id:59646)
205 Jackson Street E
West Grey, Ontario
3 Year Old Semi Detached beautiful home with gorgeous finishes. Located in a quiet neighbourhood 2 minutes from all the amenities of downtown Durham and a breathtaking Conservation area. High grade Engineered Hardwood up and down, carpet free. Large windows on main floor let in abundant natural light onto this beautiful open concept layout. There's a main floor laundry and a gorgeous kitchen with a gas stove. The Seller paid extra for many lavish upgrades that the buyer will inherit. Such as 13000.00 concrete porch outback with natural gas hook up for BBQ, roughed in Nat gas fireplace, roughed in bathroom in basement, extra large high end countertop and large cupboards in kitchen and cold storage room. This home is worth a look. (id:59646)
806 - 24 Marilyn Drive
Guelph (Riverside Park), Ontario
Welcome to 806-24 Marilyn Drive! This exceptional 3-bedroom 2 bath "end unit" condo offers over 1700 Sqft of stunning living space & breathtaking panoramic views. Upon entry you will notice how beautifully maintained & meticulously styled this home is. The foyer, hall and kitchen areas feature elegant hardwood flooring while the living, dining & bedroom areas possess premium condo-grade "vinyl hardwood" flooring with acoustic backing one of the latest innovations in condo flooring. The well-appointed kitchen boasts alluring granite countertops with matching backsplash & top-tier appliances: a built-in Miele wall oven and dishwasher, a concealed Liebherr fridge, a Whirlpool microwave, and a Frigidaire Professional Series 30" induction cooktop. In addition this kitchen is cleverly designed including custom drawers behind bottom cabinets, pan drawers & a sliding pantry maximizing storage throughout. The spacious primary bedroom features a king size bed, oversized double closets, 3 piece ensuite, a/c unit and blackout curtains for a peaceful nights rest. Depending on your needs the 2nd & 3rd bedroom/den, currently utilized as a dedicated home office, features built-in shelving ideal for those who work remotely or needs extra space for over night visitors. Along with another 4 piece bathroom this unit features tons of storage including well-organized entry closets with built in racks and a private lower-level storage locker area for seasonal items. It also includes in-suite laundry and one owned underground parking space. The building offers a gym, library & common area. This 8th floor unit overlooks Riverside Park & has nearby access to the Speed River scenic walking, play parks & trails leading to Guelph Lake. Conveniently located near shopping, a senior community centre & restaurants, it combines comfort with an unbeatable location, this is truly one of Guelphs finest condominium residences. Don't miss the chance to experience sophisticated condo living at its (id:59646)

