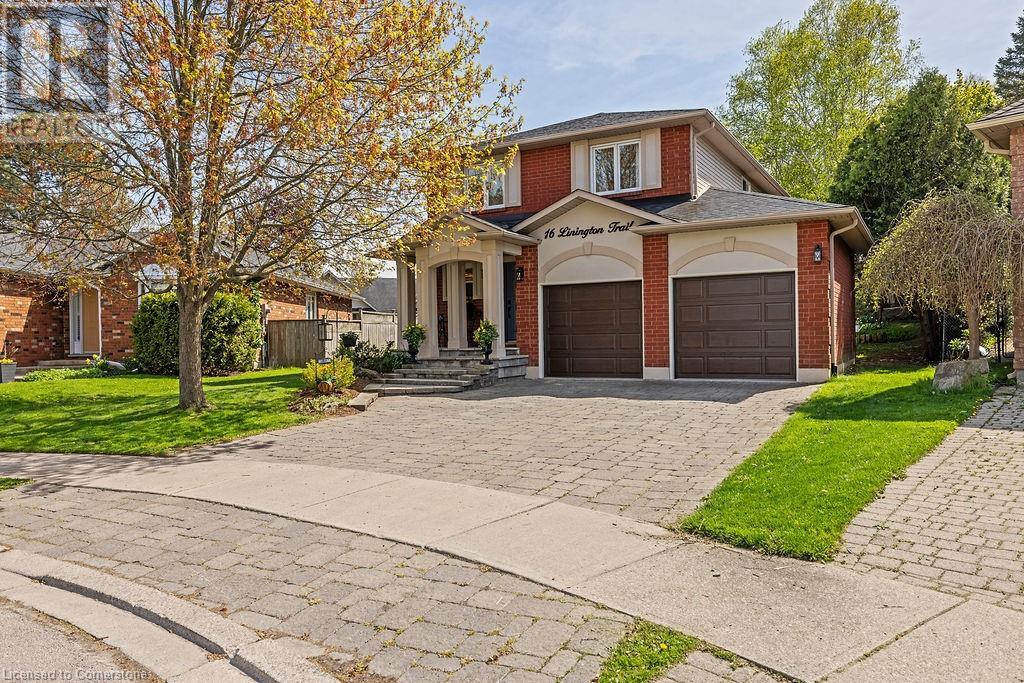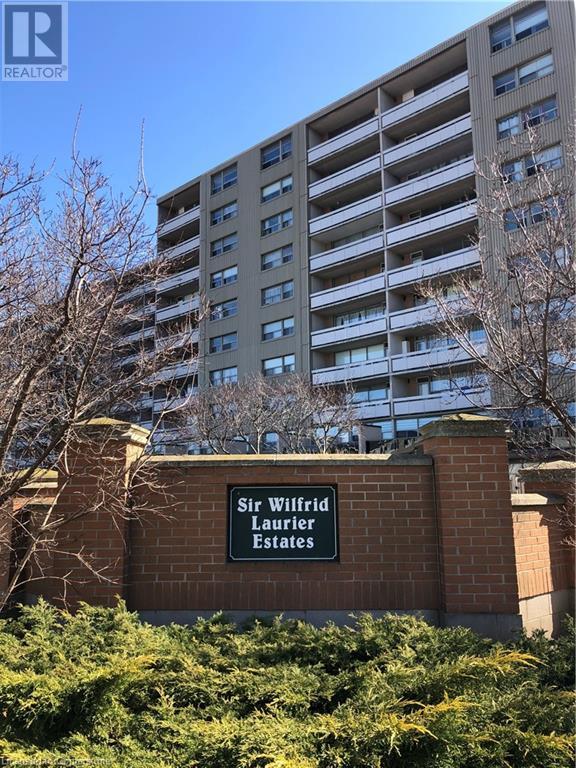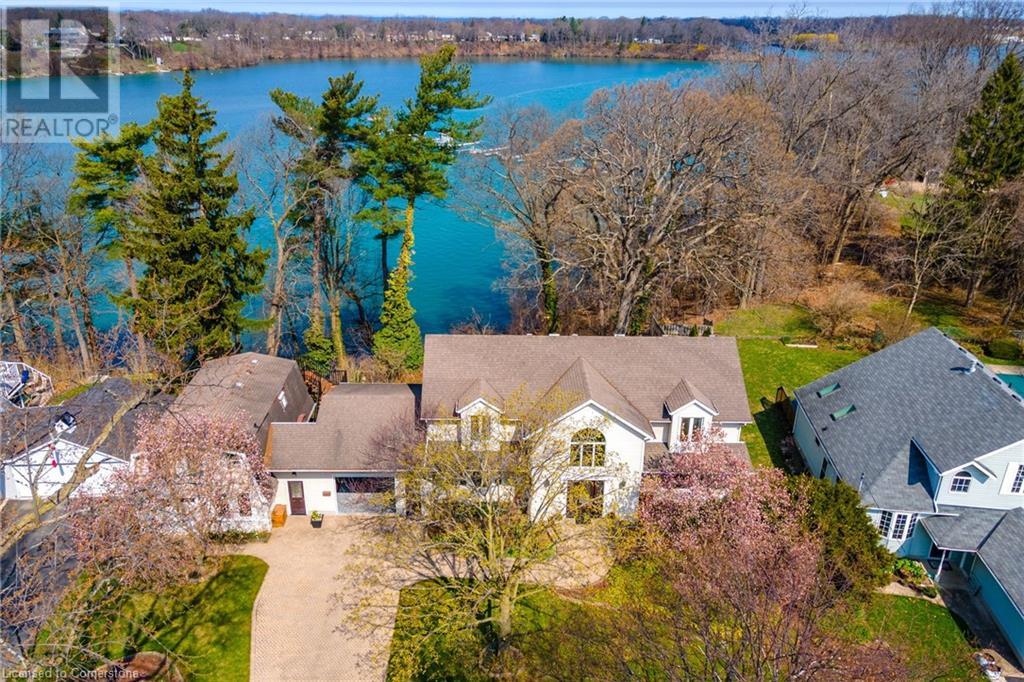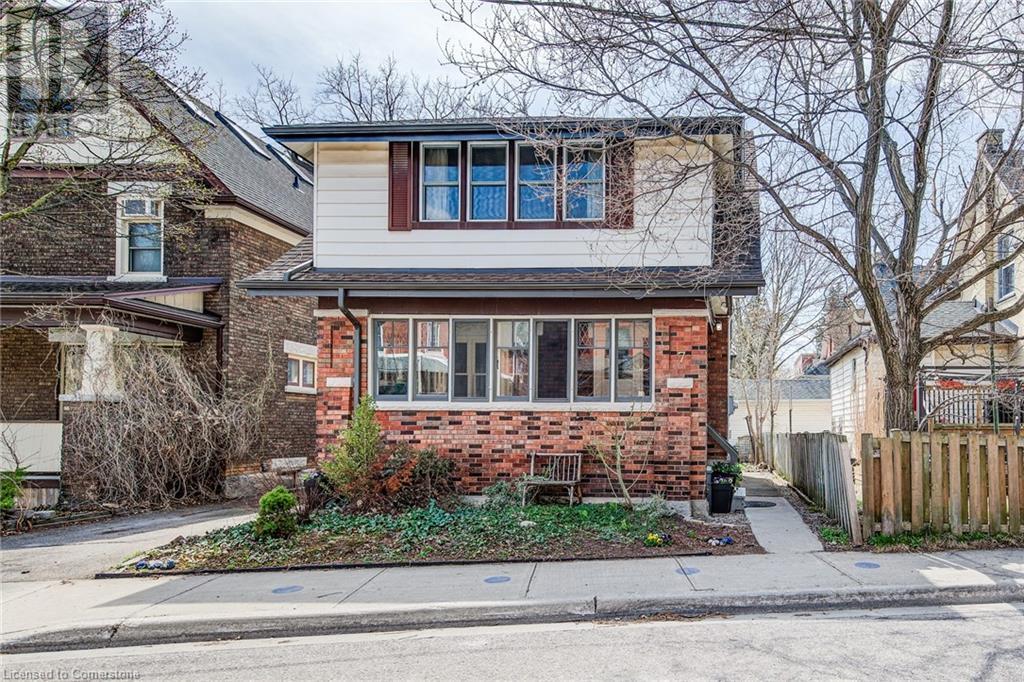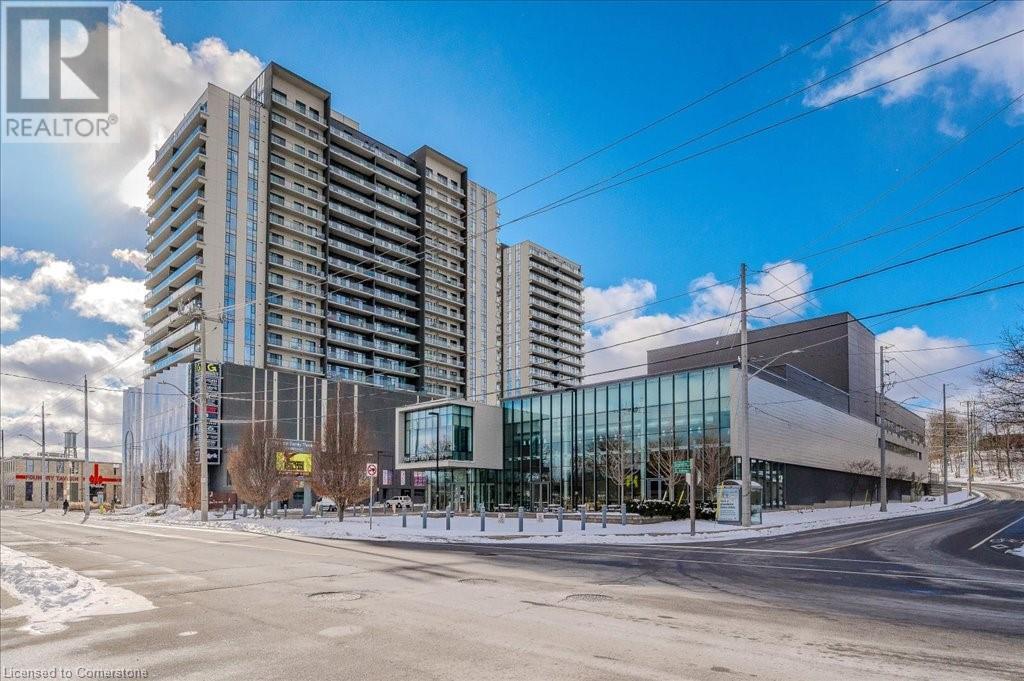37 Adams Boulevard
Brantford, Ontario
21,278 sf stand alone Industrial Building, 2 floor Offices, Large open warehouse/shop space with two 14ft tall drive in doors, and dock. Under beam 16’8 at eaves & 18’9 at peak. Office Description: large open reception and bullpen area with kitchenette. Large open room for boardroom, two piece barrier free washroom. Second floor has two large private offices and 3rd standard private office and additional second floor storage. Owner will demise front space down to 11,360sf which includes Dock & one Drive in door (id:59646)
71 Brunswick Street
Brantford, Ontario
Welcome to 71 Brunswick Street - a charming bungalow in the desirable West Brant neighborhood. The lovely property features 2+1 bedrooms, 1.5 baths and a single car carport. Step inside to an open concept kitchen/living room layout. The basement is fully finished. Home is very well maintained and in move in condition. Close to schools, parks and all necessities. Don’t miss out. (id:59646)
16 Linington Trail
Dundas, Ontario
Rare Nature-Lover’s Dream in Dundas! Discover this one-of-a-kind 2-storey home on a spectacular pie-shaped lot backing directly onto Dundas Valley Conservation—offering unbeatable privacy, peace, and connection to nature. 3 Bedrooms (easily converted back to 4 bedrooms), 2-Car Garage, Expansive Backyard Garden Oasis filled with blooming flowers, birds, and wildlife. Patio door from the dining room opens directly to the tranquil backyard, perfect for indoor-outdoor living. Uninterrupted Views of the Dundas Escarpment and Dundas Valley Conservation Step through your back garden gate and into a year-round wonderland—perfect for hiking, birding, snowshoeing, and photography. This home is situated on a quiet trail surrounded by biking and walking paths, with elementary and secondary schools within walking distance. Only minutes to the charming downtown Dundas, where quaint shops, cafés, and local culture await. Don’t miss this rare opportunity to live surrounded by nature, with all the comforts of town just around the corner. (id:59646)
15 Albright Road Unit# 401
Hamilton, Ontario
ATTENTION FIRST TIME HOME BUYERS! Welcome to this affordable and highly sought after Sir Wilfrid Laurier Estates condominium unit in the family friendly Vincent neighborhood of Hamilton East. This spacious 3 bedroom, 1 bathroom condo, with oversized balcony that views the beautiful escarpment is a perfect starter home for a growing family. This unit includes a parking spot and a storage locker. Conveniently located amenities include: in-building laundry, well-equipped exercise room, meeting & party room, games room, in-ground pool and playground. Excellent location for commuters with quick highway access to the Red Hill Parkway, the LINC and the QEW to Toronto and beyond! Also, located on a HSR public transit route. Parks, nature trails, schools, shopping malls and all necessities nearby. (id:59646)
704 Bonavista Drive
Waterloo, Ontario
Nestled in Waterloo’s highly desirable Eastbridge community, this fully renovated two-storey home is an absolute gem, designed to meet the discerning tastes of today’s buyers. Featuring 3 spacious bedrooms and 4 beautifully updated bathrooms, it provides the perfect setting for growing families or anyone seeking a peaceful suburban retreat. The inviting main floor showcases a bright, open-concept layout accented by rich hardwood flooring, effortlessly connecting the living and dining areas to the thoughtfully designed kitchen—perfect for hosting gatherings or enjoying quality family time. The stunning kitchen features a quartz peninsula, stylish subway-tile backsplash, and modern appliances, creating an exceptional space for culinary enthusiasts. Upstairs, discover the cozy yet spacious loft-style family room, highlighted by soaring vaulted ceilings, gleaming hardwood floors, and a charming gas fireplace. Retreat to the expansive primary bedroom, which includes a generous walk-in closet and a luxurious ensuite bathroom featuring a contemporary walk-in shower. The additional two bedrooms share a stylishly renovated 4-piece bathroom, complete with a corner soaking tub, separate walk-in shower, and chic modern fixtures. The fully finished basement provides ample space for recreation, relaxation, or entertaining, complemented by a bright and welcoming laundry room. Additionally, the basement’s full bathroom, equipped with a sleek walk-in shower, adds even more practicality and convenience. Step outdoors to your beautifully landscaped backyard oasis—ideal for summer barbecues, gardening, or unwinding beneath the stars. Perfectly situated in a family-friendly neighbourhood, you'll find yourself within walking distance of top-rated schools, scenic parks, and tranquil walking trails. Easy access to major highways and public transit makes commuting effortless. Don’t miss this incredible opportunity to call this meticulously updated property your new home! (id:59646)
50 Henley Drive
St. Catharines, Ontario
Welcome to your very own Urban Oasis! Nestled along the coveted shores of Martindale Pond, this extraordinary property offers the rare opportunity to enjoy Muskoka-like serenity without ever leaving the city. Perfectly positioned within minutes of every imaginable amenity, this sprawling estate boasts an incredible 197 feet of direct water frontage, providing breathtaking sunsets and unforgettable gatherings with family and friends on the expansive private decks and patio. A private dock and stairway to the waterfront add to the magic, while front-row views of world-class rowing events at the Royal Canadian Henley Rowing Course offer an unbeatable bonus. Situated on an oversized, fully landscaped lot of over half an acre - with 88 feet of prime street frontage - this home is framed by mature trees, vibrant perennials, and an impressive interlocking paver driveway with ample parking. A spacious garage and separate workshop further enhance the functionality of the property. Inside, you'll find 2,987 square feet of beautifully finished living space designed for comfort and flow. Wake up to water views from the kitchen, dining room, and family room, and unwind in a layout perfect for family life, featuring a generous primary suite with ensuite privilege, two additional bedrooms, a second full bath, and a cozy lower-level family room with abundant storage. Adding even more value is a stylish, self-contained 583 sq ft secondary suite above the workshop, complete with its own kitchen, full bath, living and dining areas, and a large private deck - ideal for extended family or as an excellent short- or long-term rental opportunity. Offering privacy, flexibility, and true resort-style living, this exceptional property must be seen to be fully appreciated. Book your private tour today and prepare to fall in love! (id:59646)
1179 Rosethorne Road
Oakville, Ontario
Elegant Home in Prestigious Glen Abbey on a Quiet, Family-Friendly Street. Welcome to this exceptional family residence nestled in the heart of one of Oakville’s most sought-after communities, celebrated for its mature landscapes, top-tier schools, and unmatched lifestyle amenities. Perfectly situated on a quiet, tree-lined street, this meticulously maintained 4+1 bedroom, 4-bathroom home offers the ideal balance of refined elegance and everyday comfort. Step inside to a thoughtfully designed layout featuring hardwood flooring, sun-filled principal rooms, and a welcoming living space anchored by a cozy fireplace. The chef-inspired kitchen boasting stainless steel appliances, granite countertops, and generous cabinetry—perfect for daily living and entertaining. Upstairs, the expansive primary suite serves as a luxurious retreat, with an ensuite featuring a jacuzzi soaking tub, walk-in shower, and two walk-in closets. The three additional bedrooms provide flexibility for family, guests, or home office needs. The fully finished basement extends the living space with a versatile 5th bedroom, ideal as a guest suite, home gym, or playroom, along with a spacious recreation area and a 3-piece bathroom with a walk-in shower. Step outside to your private backyard retreat, surrounded by mature greenery and highlighted by a large deck ideal for summer dining, lounging, and outdoor entertaining. Glen Abbey is renowned for its extensive network of scenic trails that weave through parks, ravines, and natural green spaces—offering a tranquil escape just steps from your door. Located minutes from excellent schools, golf courses, community centres and shopping, this home delivers unmatched convenience in a highly desirable setting. Don’t miss this rare opportunity to own a beautifully appointed home in one of Oakville’s premier neighbourhoods. Schedule your private showing today and experience luxury living in Glen Abbey. (id:59646)
210 Brewery Street
Baden, Ontario
Tucked away on a peaceful, tree-lined street in Baden, this charming 3-bedroom, 2-bathroom bungalow is a true retreat, surrounded by lush gardens and mature trees that create a serene and private setting. Thoughtfully updated and lovingly maintained, this home blends timeless character with modern conveniences. One of its most unexpected and delightful features is the spacious basement, which feels nothing like a typical lower level. With large windows that welcome natural light and a warm, inviting atmosphere, this space offers endless possibilities—whether as a cozy family room, home office, or entertainment area. Step outside, and you’ll find yourself in a beautifully designed carport area, where tall ornamental grasses provide privacy, and newly updated lighting adds both functionality and ambiance. Adjacent to the carport, a secluded patio offers the perfect setting to enjoy your morning coffee or unwind in the evening by a fire table, all while being surrounded by vibrant gardens that enhance the sense of tranquility. The exterior has been meticulously cared for, with a roof replaced approximately five years ago, along with updated eaves, fascia, and exterior lighting that boost the home's curb appeal. Inside, recent lighting updates add a fresh, modern touch, while the well-maintained furnace ensures comfort throughout the seasons. A brand-new water softener (installed in 2024) and a recently updated washer and dryer add further convenience to this well-appointed home. If you're looking for a peaceful sanctuary with thoughtful updates and inviting spaces, this charming home is not to be missed! (id:59646)
11 Junkin Street
St. Catharines, Ontario
Charming & Updated Bungalow with Backyard Oasis This beautifully updated 3-bedroom, 2-bathroom bungalow seamlessly blends historic charm with modern comforts. Step into the inviting living room, complete with a cozy fireplace, before entering the bright, open-concept kitchen, full dining room and family room—ideal for entertaining. Large windows offer stunning views of your private backyard retreat, featuring a spacious deck, hot tub, lush greenery, and a tranquil pond. A renovated garage/garden room extends your outdoor living space, perfect for hosting or unwinding. A separate entrance leads to the finished basement, where you’ll find a generous family room with a gas fireplace, a second kitchen, a full bathroom, and two additional bedrooms—perfect for guests or in-laws. Nestled on a quiet, tree-lined street in midtown St. Catharines, this home offers the perfect balance of privacy and convenience, just minutes from all amenities, public transportation and highway access for commuters. A rare gem you won’t want to miss! (id:59646)
76 Underhill Crescent
Kitchener, Ontario
Make a Splash with this Show Stopper! Welcome to 76 Underhill Crescent, this beautifully updated, spacious 4-bedroom, 3.5-bathroom home, ideally located on a quiet, family-friendly street steps from the scenic Chicopee area, backing onto serene, protected greenspace. This home has been completely renovated from top to bottom, offering a perfect blend of modern design and family-friendly functionality. The expansive concrete driveway provides plenty of parking adding to the home's curb appeal. Inside, generously sized principal rooms are flooded with natural light thanks to large windows. The gourmet kitchen is a true showstopper, featuring top-of-the-line stainless steel appliances, sleek cabinetry, and ample counter space—ideal for everyday meals and entertaining guests. It seamlessly opens to a large dining area, creating an airy flow throughout the main living space. Direct access from the dining area to the deck offers the perfect spot to enjoy meals al fresco while taking in the peaceful views of the natural greenspace beyond. Upstairs, the primary suite is a true retreat. It features a spa-like bathroom with luxurious jacuzzi tub—ideal for unwinding after a long day. Two more bedrooms and a four-piece bathroom complete this level. The multi-level living design includes a large family room with a walkout to the private backyard, perfect for relaxation or entertaining. A three piece bath, bedroom and den complete the lower level. Step outside into the fully fenced, private backyard, where you'll find a large pool surrounded by lush green space. This setting is ideal for family gatherings, BBQs, or simply enjoying the tranquility of your own retreat. incredibly convenience with quick access to the 401, Fairview Park Mall, well-rated schools, abundant shopping and amenities just minutes away. It's designed with families in mind, offering ample space, modern amenities, and an unbeatable location. Don't miss the chance to make this stunning home yours! (id:59646)
7 Dekay Street
Kitchener, Ontario
Midtown Starter in the Heart of Mount Hope! This 3-bedroom, 1.5-bathroom home is located in the vibrant and community-forward neighbourhood of Mount Hope in Kitchener. It's is a hidden gem with lots of hardwood floors, fresh decor and character! A perfect opportunity for first-time buyers. Say goodbye to small condos and renting. You can enjoy your own home with generous living and dining spaces, great for entertaining. An eat-in kitchen and a powder room with direct access to the rear yard complete the main floor. Upstairs, there are three good sized bedrooms and a four piece bathroom. The unfinished attic and basement offer incredible potential for expansion, additional living space, or storage. Sit out in the three season front porch or enjoy the low-maintenance backyard featuring a cozy deck, garden spaces and a shed. Situated close to Uptown Waterloo, the hospital, Google offices, major transit stops, shopping, and more, you’ll love the convenience of this well-connected location. Call now to view. Don't miss this opportunity to make this charming house your home! (id:59646)
15 Glebe Street Unit# 1406
Cambridge, Ontario
Luxury Living or Smart Investment Your Choice! Own a stunning one bed and one bath condo in the heart of Cambridge's vibrant Gaslight District! This open-concept unit boasts floor-to-ceiling windows, high ceilings, and premium finishes. The kitchen is equipped with modern cabinetry, quartz countertops, chimney style hood and stainless steel appliances. The spacious bedroom includes a walk-in closet with a stylish barn door, while the 4-piece bath conveniently houses in-suite laundry. Enjoy breathtaking panoramic skyline views from your private balcony. Amenities abound with a lobby, fitness area, games room, catering kitchen, private dining, and a library. Outside, relax on the expansive terrace featuring pergolas, fire pits, and BBQ area, ideal for enjoying the outdoors or hosting gatherings. (id:59646)



