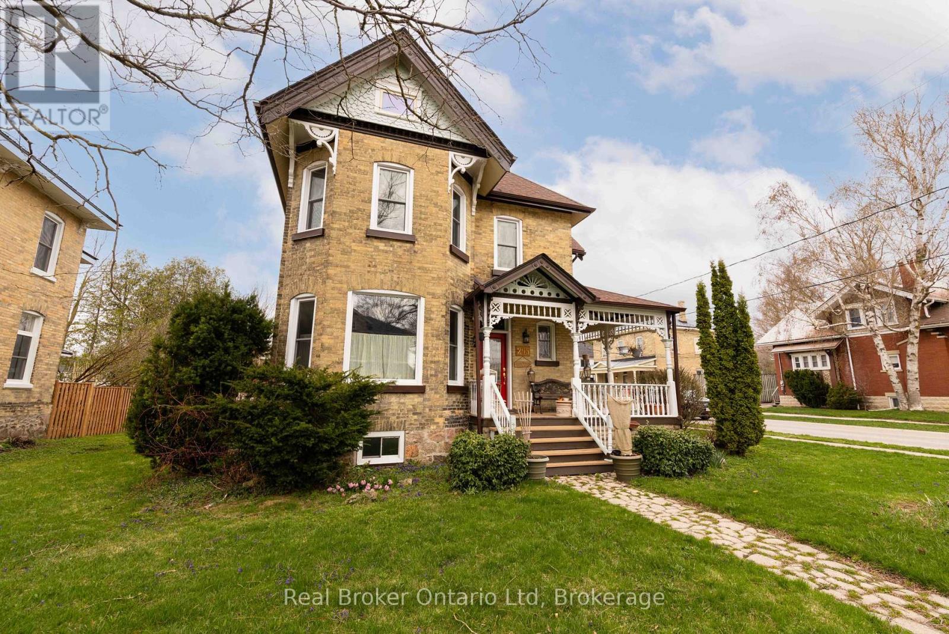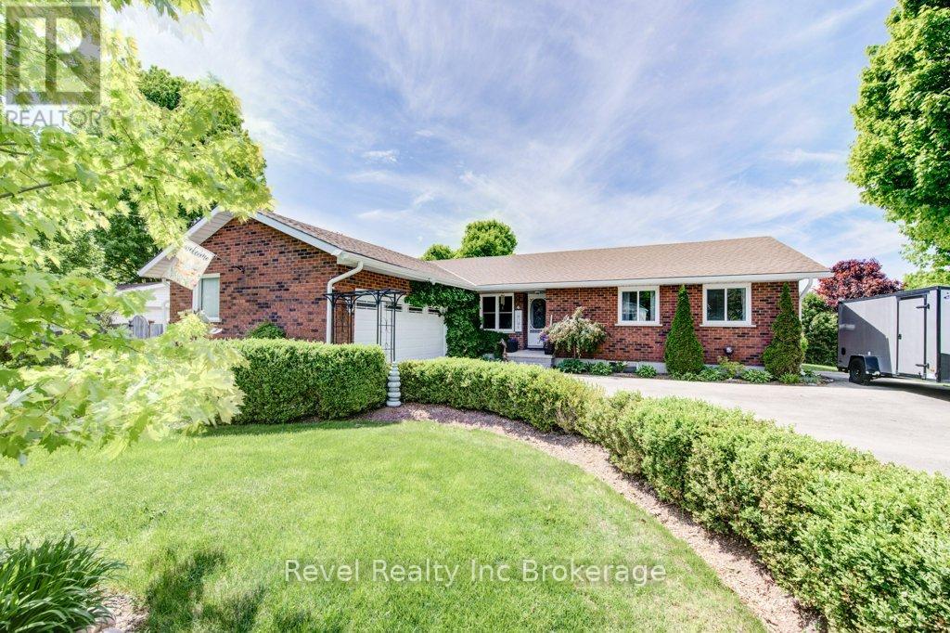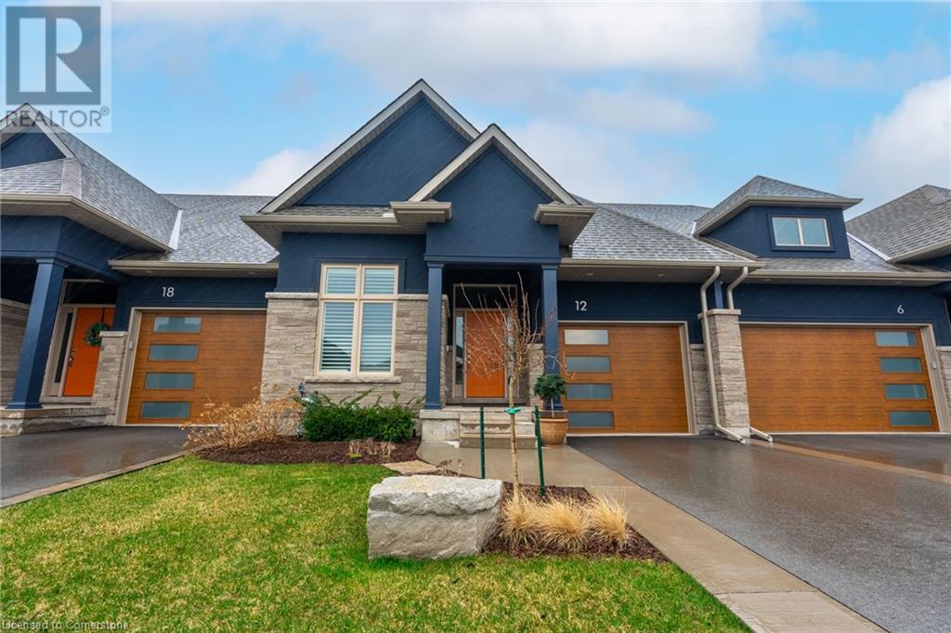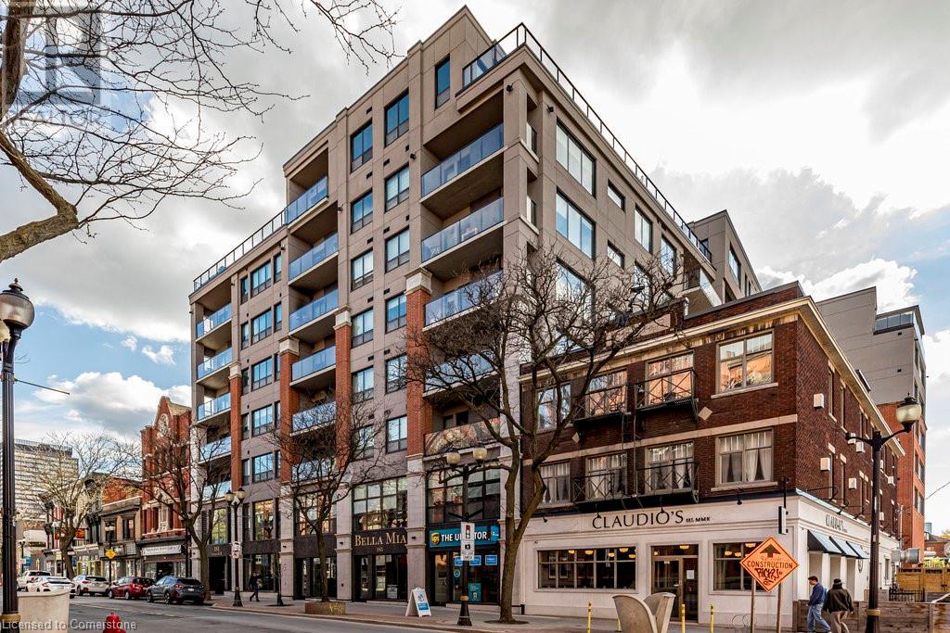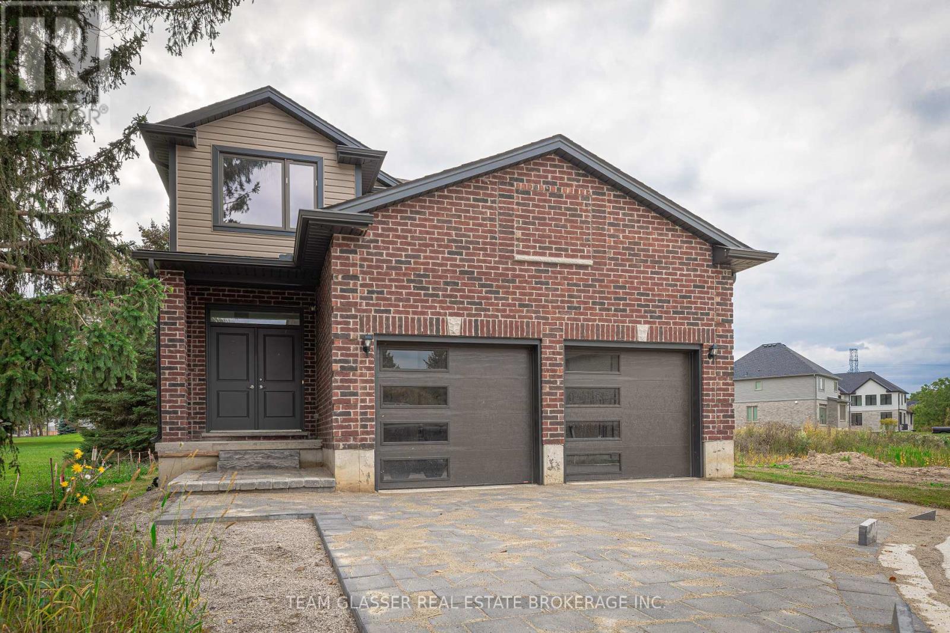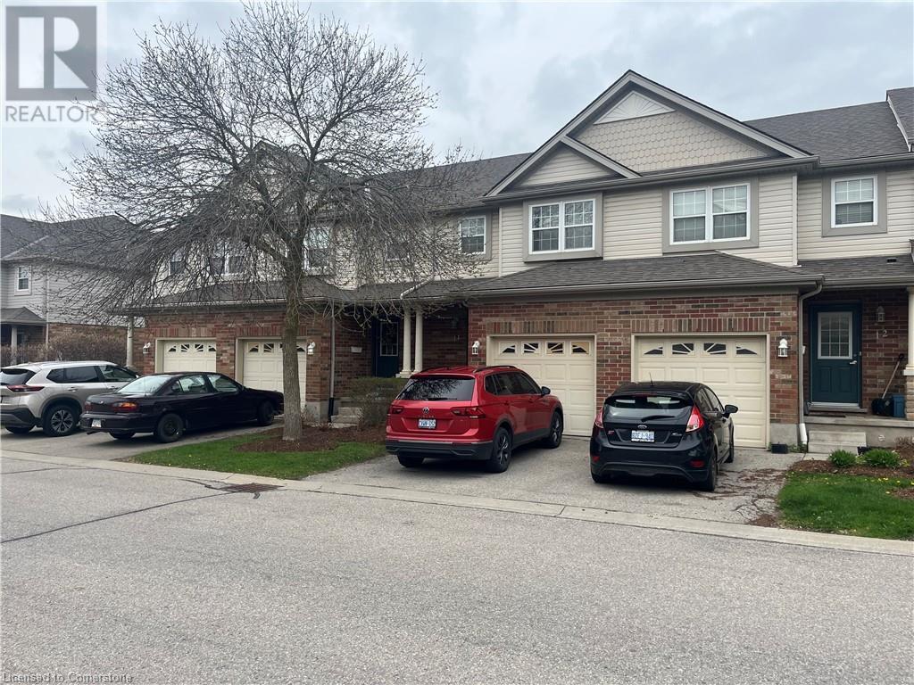295 Livingstone Avenue N
North Perth (Listowel), Ontario
Step into the past with the comforts of today at 295 Livingstone Avenue North, nestled in the historic town of Listowel where every detail tells a story. From the moment you arrive, the homes timeless character is unmistakable. Intricate oak staircase and cherrywood trim, soaring ceilings, and stained-glass accents reflect the craftsmanship of a bygone era. Rich with history, the home features thoughtfully restored finishes alongside modern upgrades to ensure comfort and convenience. Brand new furnace, A/C, new windows, new appliances, new roof, new flooring and carpets blending old-world charm with contemporary style. There's even an unfinished attic and servants staircase! Perfect for those who appreciate craftsmanship and heritage, this Victorian beauty offers a rare opportunity to own a piece of history. At 295 Livingstone Avenue N, you're not just part of the narrative, you're the main event. Book your private showing today! (id:59646)
718462 Highway 6 Highway
Georgian Bluffs, Ontario
Welcome to this beautifully maintained Cape Cod-style brick home, perfectly situated on a lush and private 1.35-acre lot just minutes from Owen Sound. From the moment you step inside, you'll be greeted by an abundance of natural light and timeless charm, including gleaming hardwood floors. This spotless 4-bedroom, 2-bath home features a cozy gas fireplace (2009, serviced annually) and a stunning updated kitchen complete with Hanover cabinetry and a functional center island perfect for entertaining or family gatherings. The large, spa-like bathroom offers a luxurious retreat with a relaxing Jacuzzi tub. Enjoy year-round comfort in the bright 4-season sunroom, or step outside to two expansive decks overlooking the serene backyard. The walk-out basement provides generous storage space and additional potential for future living space. Outdoors, a 12x20 storage shed with a garage door makes lawn equipment easily accessible, while the detached heated garage boasts over 1,000 sq ft with two 10-foot-wide garage doors ideal for multiple vehicles or hobby space. In the garage there is a versatile multipurpose room with heating and air conditioning offers endless possibilities whether it's a man cave, a She-shed, or a home office. Previously home to a successful home-based business, this space could be adapted for various uses with the appropriate permits. There is 400 amp service from the road with 200 amp to both the house and garage. Additional features include a paved driveway and meticulously landscaped grounds. This exceptional property blends comfort, style, and practicality a true gem close to all the conveniences of town living. (id:59646)
6 Oak Street
South-West Oxford (Beachville), Ontario
Nestled in the tranquil village of Beachville, this charming home offers a spacious layout with 3 bedrooms and 3 bonus rooms, perfect for a variety of uses. Whether you need a home office, or a playroom, the bonus rooms provide ample flexibility to suit your needs.The home features 3 full bathrooms, ensuring plenty of space and convenience for family living. The attached double garage provides direct access to the home, while the detached single garage offers additional storage or workshop space perfect for DIY enthusiasts or extra vehicle storage.Set on a large lot, this property provides ample outdoor space for gardening, entertaining, or simply enjoying the peaceful surroundings of the village. The quiet location offers a serene lifestyle while still being close to local amenities.Whether you're looking for a family home or a peaceful retreat, this property in Beachville is ready to move in and make your own. Close access to 401. Some recent updated include: all windows replaced with in the last 10 years, roof approx 15 yrs old, new garage door on attached garage, granite in kitchen and flooring in 2017, furnace and A/C 2020. (id:59646)
495 George Street
Woodstock (Woodstock - North), Ontario
Step back in time with this stunning 1917 Arts and Crafts-style foursquare home, nestled on a tree-lined street in a sought-after Woodstock neighborhood. This charming four-bedroom brick home showcases timeless craftsmanship with a welcoming deep front porch that leads to the original leaded glass door and spacious foyer. Inside, the main floor boasts separate generous living and dining rooms, complete with original quarter-sawn oak trim, pocket doors, built-in cabinetry, and a striking fireplace facade flanked by leaded glass piano windows. The updated kitchen and powder room were thoughtfully renovated to provide modern convenience with the charm and character of a century home. Upstairs, an oak staircase leads to a large landing and four bedrooms, including a master with a walk-in closet and wall of windows. The versatile fourth bedroom is perfect for a second-floor den or home office, or expand your space into the walk-up open attic. Relax at the end of the day in your gorgeous claw foot tub with rain showerhead. A semi-finished basement, with it's own entrance through the side door and another 4-piece bathroom offers endless possibilities for expansion. Outside, the fenced backyard awaits your inspiration, and offers a detached garage. Many updates have been done to the home over the years. Picture your evening on the porch swing and don't miss this opportunity for charm and character in an incredible neighbourhood. (id:59646)
12 Carrick Trail
Welland, Ontario
Enjoy Maintenance-free luxury living in the sought-after active adult community in Hunters Pointe. This beautifully upgraded bungalow townhome offers over $140K in updates. Bright main level with engineered hardwood, California shutters and high end fixtures throughout. This open-concept layout features an upgraded kitchen with extended island, quartz countertops, Bosch oven/microwave combo, induction cooktop, and ceiling-height cabinetry. Great Room with 14 foot vaulted ceiling, floor to ceiling gas fireplace and custom cabinetry. Two upgraded sliding doors lead to a custom extended patio with gas BBQ hookup and partial cover for indoor-outdoor enjoyment. The fully finished basement includes a wet bar with built in cabinetry, 3-piece bath, and abundance of storage. The association fee of $262/month covers lawn care, snow removal and access to clubhouse amenities including a saltwater pool, tennis/pickleball courts, sauna, and fitness centre. (id:59646)
181 James Street N Unit# 713
Hamilton, Ontario
The Residences at Acclamation offers the perfect blend of modern living, upscale amenities, and a prime downtown location—ideal for anyone seeking a vibrant urban lifestyle in the heart of Hamilton. This spacious 1-bedroom plus den unit spans 980 sq. ft. and is located on the 7th floor, offering breathtaking city and water views. Step into an open-concept living space where the kitchen, dining, and living areas flow seamlessly together, perfect for both relaxing and entertaining. The custom Barzotti kitchen is a chef’s dream, equipped with high-end appliances, sleek cabinetry, and durable Caesarstone countertops. Its thoughtful layout and ample counter space make it ideal for cooking and hosting. Step outside to a large balcony, complete with a two-sided fireplace and a gas line for your BBQ, creating a private oasis with stunning views. The primary bedroom is bright and spacious, bathed in natural light with panoramic views of Lake Ontario. Residents enjoy a range of amenities, including a fitness center, rooftop terrace, and secure indoor parking. Situated in the heart of Hamilton’s Arts District, you’re just steps away from galleries, restaurants, shops, the Farmers’ Market, Bayfront Park, and the West Harbour GO Station. Condo fees cover heat, A/C, water, gas, unlimited Bell Fibe TV and high-speed internet—you only pay for hydro! (id:59646)
130 Southbrook Drive Unit# 43
Binbrook, Ontario
Welcome to this Beautifully Maintained End Unit Bungalow Townhome in the Desirable Community of Binbrook. This 1+1 Bedroom, 2.5 Bathroom Home Offers Approximately 2,000 Sq.Ft. of Finished Livable Space, Thoughtfully Designed for Comfort and Functionality. The Main Floor Features 9' Ceilings and a Spacious Living Area with Hardwood Floors, Ideal for Everyday Living and Entertaining. The Primary Bedroom Includes Double Closets and a 4pc Ensuite with a Relaxing Jetted Tub. Step Outside to a Large Covered Porch — Perfect for Enjoying Your Morning Coffee or Relaxing in the Evenings. The Finished Basement Extends Your Living Space with a Generously Sized Second Bedroom or Multi-Purpose Room, a 3pc Bathroom, and a Practical Storage/Laundry Area. Low Condo Fees Include Internet and Cable. Tucked Away on a Quiet Cul-De-Sac and Private Road, This End Unit Offers a Peaceful Setting with Minimal Traffic. Book Your Private Showing Today and Discover the Value This Home Has to Offer! (id:59646)
28 Ann Street
Halton Hills (Georgetown), Ontario
Wow! Renovated Detached Located on Sought After Cul-de-sac on a Beautiful Private Lot 328 Ft. Depth moments from the heart of Georgetown. This 3 Bed, 2 Bath Home, w Living Room and Family Room, offers over 2200 sq. ft. of Finished Living space and is perfect for new families or downsizers. Recently Updated with stylish Wide Plank White Oak Hardwood flrs, new Light Fixtures and Freshly Painted throughout. The main floor features a Bright Foyer, 2 Pc Powder Rm, Large Formal Living Rm with Wood burning F/P which opens to the Separate Dining Rm - perfect for entertaining & family gatherings. The Updated Kitchen is equipped with SS Appliances, Gas Stove, a Double Sink and space for a coffee area or breakfast nook. Stunning Great Rm with Vaulted Ceilings, Skylights, large windows and patio doors overlooks the Peaceful, Oversized Backyard lined with Mature trees. Upstairs leads to a Large Primary Bedroom with Ample Closet space and Walkout Balcony, the perfect spot for a morning coffee. The Upper Level features 2 additional well-appointed Bedrooms and a 4-piece Bathroom. In the Lower Level you will find a Large Rec Rm w Wood burning F/P &, Custom Wainscoting, Laundry Rm, space for a 4th Bedroom or Home Gym and plenty of storage. This Fantastic property offers Direct Access to a Single Car Garage and a total of 7 Parking Spaces. Other Recent Updates include New Custom Front Door (2025), Roof (Approx. 2020) & Furnace (Approx. 2021). Added extras - Backyard Deck, Pergola and Garden Shed. Walk to downtown Georgetown, Parks, Schools, the Historic Village of Glen Williams, Amenities & a short 5 min commute Georgetown Go station. This Beautiful Home is not to be Missed!!! (id:59646)
65 - 720 Deveron Crescent
London South (South T), Ontario
3 BEDROOM | 2 BATH ROOM. 720 Deveron offers exceptional value and comfort in a family-friendly community close to all amenities. Perfect for first-time buyers, downsizers, or investors, this move-in-ready home combines functional living space with attractive features throughout. Step inside to a large eat-in kitchen with ample storage and easy-to-clean tiled flooring, perfect for daily living and entertaining. Kitchen has direct access to a fully fenced rear patio, ideal for outdoor dining, pets, or gardening. The spacious living room boasts new laminate wood flooring, creating a warm and inviting space. Upstairs, you'll find three generously sized bedrooms and a modern 4-piece bathroom with ceramic tile flooring. The finished lower level features a spacious rec room with a cozy gas fireplace, offering a great space for a family room, home gym, or office. Additional highlights include: Covered carport with parking for 2 vehicles, Central air conditioning, Low condo fees in a well-run condo corp., Visitor parking on-site. Enjoy the convenience of being close to parks, schools, shopping, public transit, and easy access to the 401. (id:59646)
3465 Oriole Circle E
London South (South U), Ontario
Welcome to this beautifully upgraded home on 3465 Oriole Drive! This stunning 2-storey home is located in the highly sought-after Old Victoria on the Thames neighborhood, just minutes away from natural ravine &Thames river, and walking trails (Thames valley Trail). 2,331 square feet of living space, this home features 4 bedrooms, offering plenty of space for growing family. The upper floor has hardwood throughout vaulted ceiling, ensuite, and walk in closet in the primary bedroom. The main floor features hardwood floors, and tile in all wet areas throughout, adding a touch of elegance to the open-concept living and dining areas. The gourmet kitchen is equipped with granite countertops and high-quality finishes, making it the perfect place to prepare delicious meals for family and friends. Additional features include a 20X20 double car garage, main floor laundry, and full 3 piece bathroom with shower, with a cheater door off the den. Perfect for a main floor room with ensuite for the Grandparents. Wonderful new neighbourhood & community. Located just 14 minutes from Fanshawe College, 10 minutes from Victoria Hospital, and 20 minutes from Western University, this home offers easy access to some of the most popular destinations in the area. Don't miss out on this incredible opportunity! More lots and plans available. Contact LA for more details. *Please note: This driveway hold 3 cars + 2 in Garage and ask LA to explain how that will eventually be a longer drive. All offers to be on builders' agreement of purchase and sale. (id:59646)
759 N York Avenue N
Listowel, Ontario
Welcome to this fantastic opportunity to own a beautifully renovated 3-bedroom, 2.5-bath town home that perfectly blends style, comfort, and value. Thoughtfully updated throughout, this home features a spacious layout with modern finishes, a full walk-out basement offering additional living space or storage, and an attached garage for added convenience. Each room is tastefully decorated, creating a warm and inviting atmosphere ready for you to move right in. Whether you're a first-time buyer or looking for more space, this home is priced to sell and offers a great chance to get into the market in a desirable location. Dont miss out on this incredible value! (id:59646)
30 Imperial Rd S Road Unit# 11
Guelph, Ontario
Welcome to a beautiful 3-bedroom townhouse at 11- 30 Imperial Rd S, in a quiet, well-maintained area in Guelph’s highly desirable West End neighborhood! This home offers a bright and functional layout with a spacious kitchen that leads to a fascinating living and dining area. Bigger sliding glass doors at the rear provide natural light, while and providing direct access to a private back yard to enjoy your morning. A 2-piece powder room completes the main floor. Upstairs, the primary bedroom offers generous space with his-and-hers closets and many large windows, creating a peaceful sight with natural light. 2 additional bedrooms also offer good closet space for family, guests, or a home office. A well equipped 4-piece main bathroom includes a large vanity and a combined shower/tub setup. Downstairs, the finished basement adds valuable living space with a 3-piece bathroom, recreation, and a large Bedroom, This townhouse is just steps away from major shopping centers, banks, restaurants, and everyday needs, including Costco and Zehrs. Families will love the nearby Catholic School & Taylor Evans Public School and commuters will like the easy access to the highway. Parks, trails, and the West End Community Centre are close to each other for whole year recreational activities . This property is an opportunity for investors who want immediate rental income or for first home buyers to settle into a well-known neighbourhood. (id:59646)

