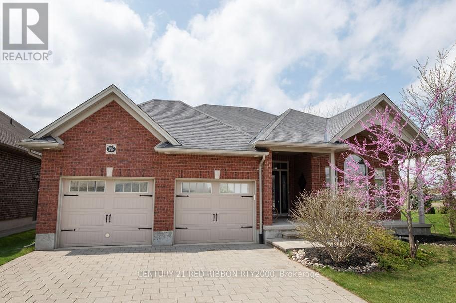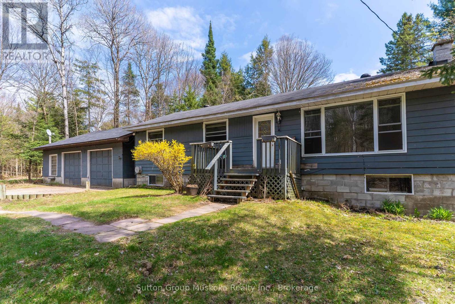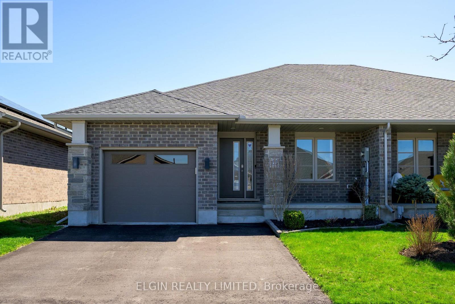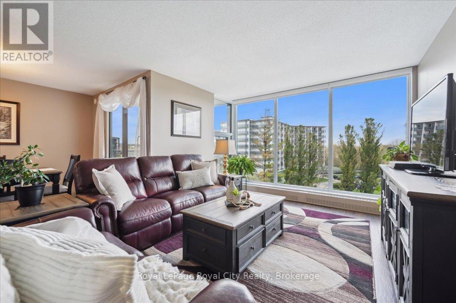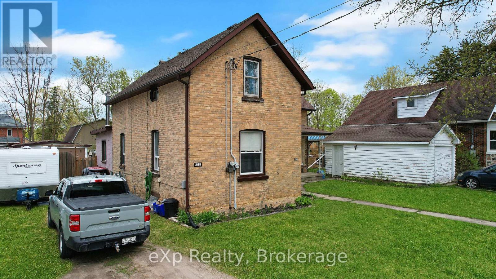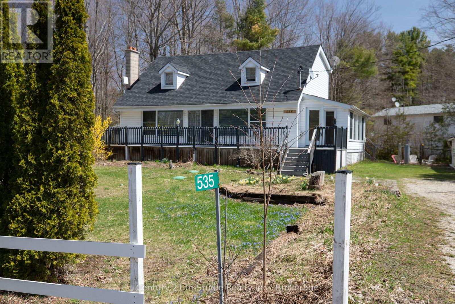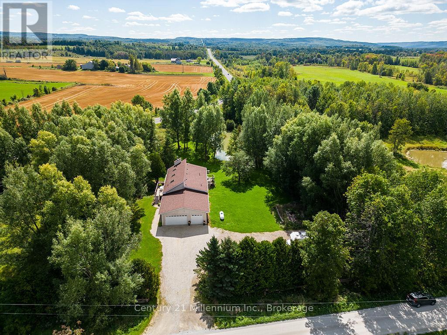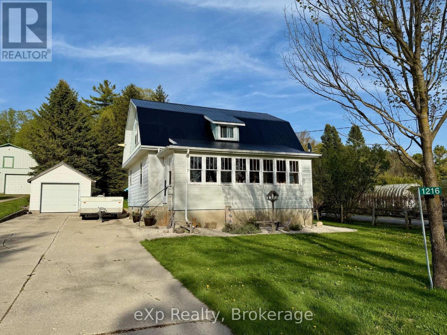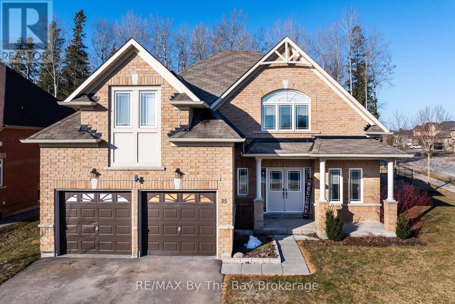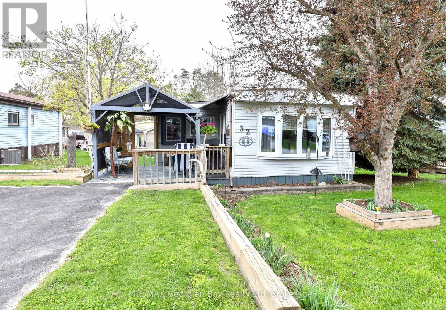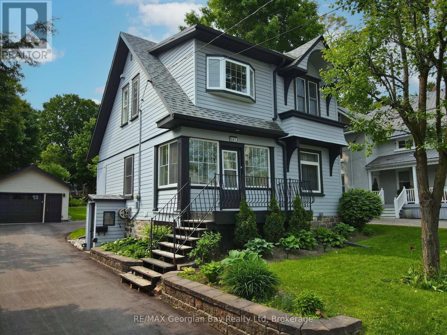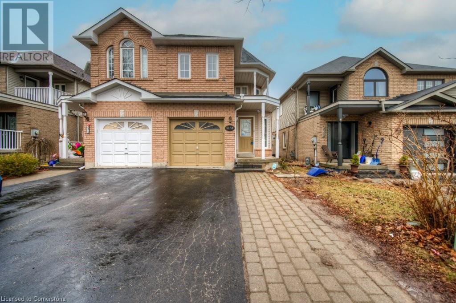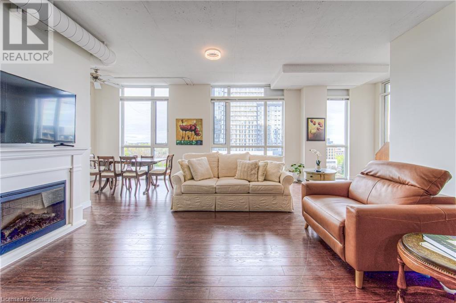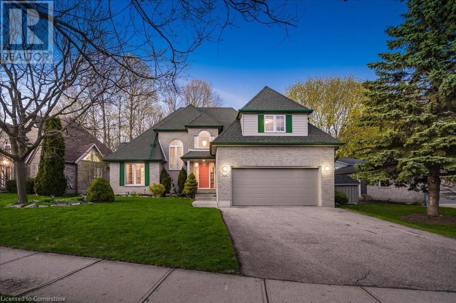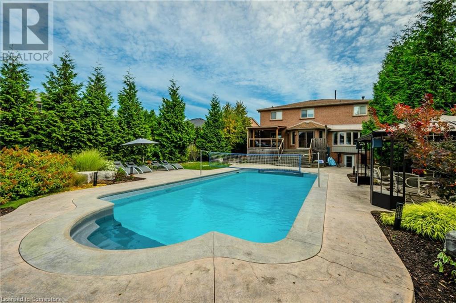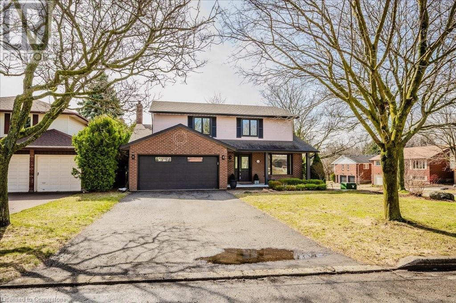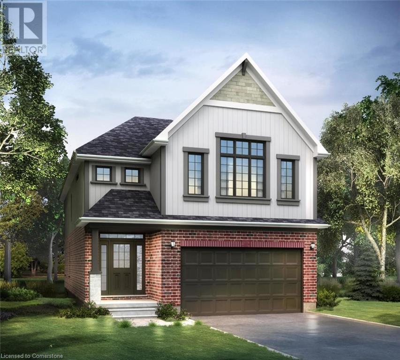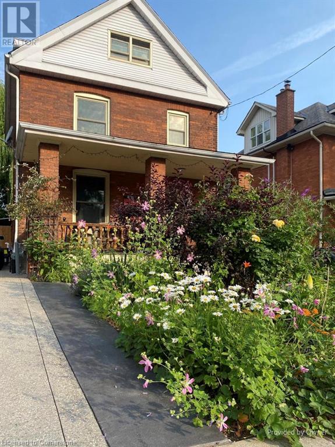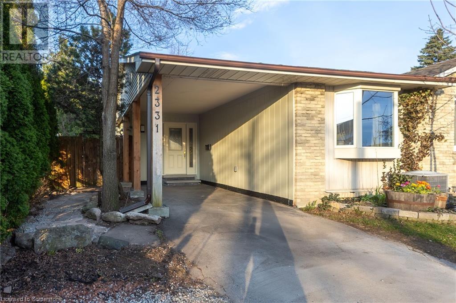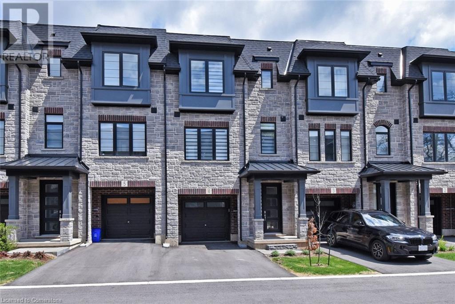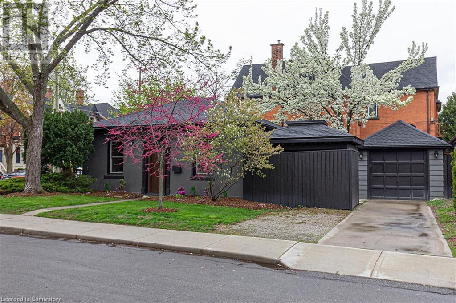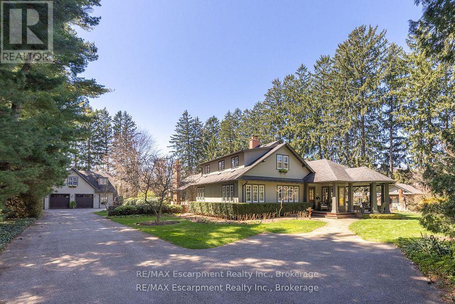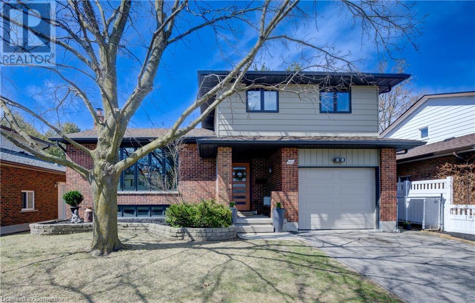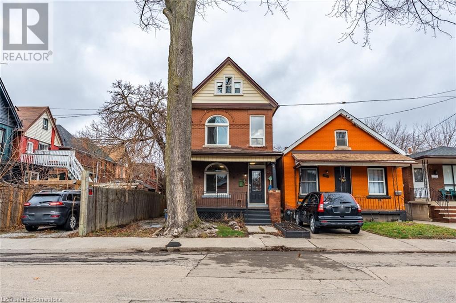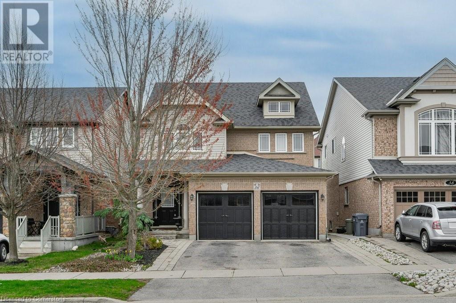396 Macdonald Street
Strathroy Caradoc (Ne), Ontario
STUNNING DWYER BUILT BUNGALOW - Perfect Blend of Comfort and Style. Welcome to this beautifully finished Dwyer built bungalow, perfectly situated on the desirable Macdonald St in the sought-after north end of Strathroy. Offering 3+2 bedrooms and three bathrooms, this home exudes fantastic curb appeal, showcasing the pride of ownership evident both inside and out. Step inside to discover an inviting open-concept main level, where the living room features a stylish tray ceiling and a cozy gas fireplace, creating an ideal space for relaxation. The spacious kitchen is a chef's dream, equipped with ample cupboard and counter space and a breakfast bar, perfectly complemented by a bright dining area that overlooks the serene backyard. The main level hosts generously sized bedrooms, including a luxurious primary suite boasting a tray ceiling, a three-piece en-suite, and a good sized walk-in closet. The front bedroom offers versatile options, ideal for use as a bedroom, a sitting area or an office. Completing this level is a full four-piece bathroom, plus a mudroom that's roughed in for future main floor laundry, adding to the home's convenience. The fully finished lower level is perfect for entertaining, featuring a fabulous family room with a full wet bar and space for a pool table. This room is also roughed in for a gas fireplace. You'll find two additional spacious bedrooms, a three-piece bathroom, and ample storage downstairs ensuring everything you need is right at your fingertips. Step outside to your fully fenced backyard oasis. Enjoy summer evenings on the partially covered two-tiered deck, surrounded by lovely landscaping and mature trees providing shade. With its prime location near the 402 highway, excellent schools, the gemini arena, the rotary walking trail, and all the amenities Strathroy has to offer, this home is a must-see. Experience the perfect combination of comfort, style, and convenience in this stunning bungalow! (id:59646)
4071 Big Leaf Trail
London South (South V), Ontario
Welcome to 4071 Big Leaf Trail, a rare opportunity to own a brand new home with premium features and no extra build costs. Sitting on a 54FT wide lot, this home offers a wider elevation allowing for a grand double-door entry. Step inside to find a dedicated office to the left, perfect for working from home or an optional 5th bedroom. Next is a main floor 3PC bath with a walk-in tiled shower, ideal for guests or multi-generational living. As you walk through, the home opens to a spacious kitchen featuring an 8FT island w/seating for 4, ceiling-height cabinetry, gas stove, dedicated pantry & tiled backsplash. Adjacent is a large dining space that comfortably seats a family, flowing into an inviting open-concept family room with large windows overlooking the rear garden with a concrete patio & walkway around the house. Upstairs, 4 large bedrooms comfortably fit queen beds, with upstairs laundry for added convenience. The primary suite is oversized with space for a king bed & sofa, featuring true his & hers walk-in closets. A stunning ensuite with modern finishes completes the retreat. A large 4PC bath sits between the two largest secondary bedrooms, a design only possible due to the extra-wide lot. Downstairs, a recently finished rec room offers another large living space, perfect for a home theatre, playroom or gym. All appliances included, adding even more value. Located just minutes to Hwy 401 parks shopping & a brand-new school opening 2025/26, this home provides unbeatable convenience. Buying resale means no build delays, no hidden costs & a lower replacement cost vs building new. Move in now & enjoy premium features w/no wait! (id:59646)
317 Bushview Crescent
Waterloo, Ontario
WELCOME TO YOUR NEW HOME! This is the one you've been waiting for! This beautiful family home is located in a prime location close to Laurel Creek Conservation Area, St Jacob's Farmer's Market, 2 Universities, expressway acces and even the future Waterloo Region Hospital. A large double driveway and double garage welcome you, offering plenty of places to park. Inside the spacious front foyer you'll appreciate the convenient renovated 2 piece bathroom. The main floor continues with an open concept living/dining room with plenty of bright windows. The renovated kitchen with quartz counters, backsplash and large island impresses everyone! Convenient sliders out to the deck, private fenced yard, with shed. Upstairs are 3 spacious bedrooms with ample closet space and a large 4 piece bathroom. Downstairs, the carpet-free theme continues and a large rec room as well as another 3 piece bathrooms. Updates like the garage door, roof, kitchen, bathroom, sump pump, appliances and furnace all make this home move-in ready for any smart buyer looking for their next home! All of this with great schools in the vicinity. Book your private viewing today! (id:59646)
505 Margaret Street Unit# 310
Cambridge, Ontario
You won't be disappointed here! Turn key, carpet free 2 bedroom condo in an extremely well managed and maintained building! Everything you need without the added expense of what you don't. Ceramic & hardwood floors throughout, California shutters on all windows including the walk-out to the spacious balcony! This property comes with indoor heated parking, there is a guest suite available upon request for $50 per night as well as a party room for special occasions! Situated close to shopping, highway access and even a public pool! Note the reasonable condo fees.. (id:59646)
15 Glen Acres Road
Huntsville (Chaffey), Ontario
Waterfront home in Muskoka. This is a great opportunity for families looking for a year-round home or cottage on the water in Huntsville. This home has been enjoyed by the same family since the 1970s and has never been offered for sale. Three-bedroom bungalow with large living room, open concept dining / kitchen area. Home also features a full basement that once was finished as a family room. You will also love to have the space of a 2-car detached garage AND a separate workshop. Lots of room for the water toys and your hobbies. The level lot is ample in size with more outbuildings, lots of room for an outdoor kitchen/firepit with easy access into the water. This location offers you the best of Muskoka boating. Hop in your boat and take the 10-minute drive into Lake Vernon. From here, you have access to 42.5 miles of boating on Huntsville's 4-lake chain. Great fishing locations very close to the river with numerous places to tube, pull up on a sandbar and relax, boat into town for dinner. Compare prices on the lakes, then come and take a look here. Added feature: While enjoying your days on the water, the main street of Historical Downtown Huntsville is a 7-minute drive from your home! Along those 7 minutes enjoy a public beach, disc golf, pickleball, skateboard park, variety store and numerous dining places. A great offering awaits. (id:59646)
155 Peach Tree Boulevard
St. Thomas, Ontario
Beautifully maintained fully finished one floor semi detached available in St. Thomas' Orchard Park location. The modern interior provides great living space for todays buyer. Main floor features two bedrooms, laundry room, open kitchen and living area at the back of the home providing easy access to back deck and fully fenced yard. Front bedroom is currently set up as home office. Primary bedroom has three piece en-suite bath and spacious walk in closet. Basement level was professionally finished adding a bedroom, full bath, exercise room, and den / utility room. No work needed for this home. Back yard is thoughtfully landscaped with multi level decking, low maintenance gardens, and privacy fencing. Appliances are included. Washer and Dryer are large capacity. Pride of ownership is evident inside and out. (id:59646)
311 - 19 Woodlawn Road E
Guelph (Riverside Park), Ontario
Carefree Condo Living in Guelph's North End! Welcome to this spacious and immaculate 3-bedroom unit, ideally situated in a well-maintained building just steps from Riverside Park and scenic trails. With a carpet-free interior and thoughtfully designed split-bedroom layout, this home offers bright, open living spaces and plenty of storage throughout. Enjoy entertaining in the open-concept living and dining area featuring floor-to-ceiling windows and a walkout to your private balcony. The functional kitchen is enhanced with upgraded counters and a stylish new sink. The primary bedroom includes its own ensuite, while the second full bathroom serves the two additional bedrooms, perfect for guests, family, or a home office setup. A full-size laundry room and bonus walk-in pantry/storage room add to the convenience. The building offers exceptional amenities including a pool, sauna, gym, tennis courts, party room, guest suite, workshop, storage lockers, and visitor parking. One assigned parking space included. Condo fees cover utilities, making it easy to budget. Just move in and enjoy the ease of condo livingclose to parks, shopping, dining, and transit! (id:59646)
258 8th Street
Hanover, Ontario
An affordable opportunity to enter the market own this charming three-bedroom semi for less than the cost of rent! Enjoy a private fenced backyard complete with a workshop and entertaining space. The cozy living room features a gas fireplace and opens onto a patio leading to the rear yard. (id:59646)
535 D Line N
South Bruce Peninsula, Ontario
Sauble Beach! Year round family home in a quiet neighbourhood. Large bright open main floor living space features, vaulted ceiling and gas fireplace. Finished lower level, this home boasts 5 bedrooms, 2 full 4 piece bathrooms and large sunroom ideal for larger families. Perfect location, a short drive to access the Beach and other amenities. You ll find, Elementary School, Medical Centre, Community Centre, Shops, Restaurants are minutes away. South Bruce Peninsula offers year round endless recreational activities like: ATV, Snowmobile, Walking & Biking Trails, Swimming, Boating and day trips. Outside you'll find a large front and rear deck, private back yards with firepit for summer nights. This home has updated septic , windows and roof and is ready for your new ideas. Would make an ideal rental or investment property. (id:59646)
727302 22c Side Road
Blue Mountains, Ontario
Calling all nature enthusiasts and outdoor adventurers your dream retreat awaits! Nestled in the heart of Heathcote, this stunning raised bungalow offers a tranquil escape with two inviting decks overlooking your very own pond, where ducks glide peacefully and birds serenade your mornings. Step inside to discover a spacious, heated 3-car garage, perfect for storing all your outdoor gear and toys. The oversized entrance welcomes you with plenty of room to organize coats, skis, boots, and more, making it a breeze to transition from outdoor adventures to cozy indoor relaxation. You'll love the laundry room of your dreams a functional and stylish space that makes everyday chores a pleasure. Upstairs, find three generously sized bedrooms and a fully updated bathroom with en-suite privileges, offering comfort and convenience. Feel instantly at home with abundant natural light, a cozy wood-burning stove, and charming tongue-and-groove vaulted ceilings with skylights. The fully finished basement boasts large windows, a bar area, games room, gym, three additional bedrooms, and another full bathroom. With a separate entrance through the garage, its a perfect setup for a potential income suite or in-law apartment. Located just 10 minutes from Thornbury, 15 minutes from Kimberly, and close to the Beaver Valley Ski Club, this home offers year-round fun. Its also near popular schools like Blue Mountain Wild School and Hundred Acre Woods Preschool, making it an ideal spot for families or weekend getaways. (id:59646)
1216 Bruce Road 12
South Bruce, Ontario
Nestled in the friendly village of Formosa, this delightful family home offers the perfect blend of character and modern updates. Featuring three bedrooms and two renovated bathrooms, this property is move-in ready and ideal for growing families. The home boasts stunning hardwood floors, elegant trim, and classic doors throughout, adding timeless charm to the open-concept living areas. The enclosed front porch adds a welcoming touch, while the detached garage with hydro provides additional storage or workspace. Enjoy the tranquility of a large, private backyard, perfect for outdoor relaxation or entertaining. The property also features a double concrete driveway and a newer deck for enjoying the outdoors. Located within walking distance of parks, the community center, and the elementary school, this home offers convenience and a strong sense of community. Whether you're looking to relax or explore, this house is the perfect place to create lasting memories. Move in, unwind, and enjoy everything this home and its surrounding neighborhood have to offer! (id:59646)
210 Cornell Drive
Central Elgin (Port Stanley), Ontario
Welcome to this stunning custom home in the sought-after Orchard Beach neighbourhood of Port Stanley, Perched on top of the village offering multiple breathtaking views of the harbour and Lake Erie. Perfectly located, It is a quick 6 minute stroll down the hill to Little Beach and a 7 minute walk into the village. As you approach the property, you're greeted by beautifully landscaped grounds, a charming covered front porch, a double garage, and a concrete driveway. Step inside to a bright 2 storey foyer that leads into the kitchen, living, and dining areas boasting high ceilings and an abundance of natural light, gas fireplace, creating the perfect space for both entertaining and everyday living. The cozy family room, just beyond, provides an ideal place to unwind, and both the family and living rooms open to a partially covered deck with spectacular water views, perfect for entertaining or enjoying a BBQ. Upstairs, you'll find two spacious bedrooms and a 4-piece bath. The third floor boasts a private primary suite with a walk-in closet and 3-piece ensuite. A cozy sitting area completes the space and opens to a balcony, offering a peaceful retreat to relax, read a book, or savour your morning coffee. The lower level includes a convenient laundry room and a 2-piece powder off of the garage entrance. Just down a few steps, you'll find an additional bedroom, a 3-piece bathroom, workshop with basement walk-up to the garage and a welcoming family room. The family room leads directly to the backyard, where you can enjoy magnificent views, a fire pit, and a river rock landscape creating the perfect spot for outdoor relaxation and gatherings. This lower level space has potential for a multi generational space or rental income from AirBNB. This home effortlessly blends luxury, comfort, and an unbeatable location, making it an absolute must-see! (id:59646)
350 Winewood Avenue E
Gravenhurst (Muskoka (S)), Ontario
Commercial Land and Building of 2,100 sq. ft. outfitted as a quick serve restaurant with a state of art kitchen and customer seating for sale in booming Gravenhurst in majestic Muskoka. The 0.4 acre property with versatile C3 zoning is located near the busy community Centre and YMCA close to the town business center and Gull Lake park. The building is in excellent condition with high ceilings and clean basements. The complete kitchen includes walk-in refrigerator and freezer. Ideal for your enterprise or quick serve restaurant or franchise. (id:59646)
6370 Heathwoods Avenue
London, Ontario
OUR MODEL IS NOW COMPLETED! NEW AND EXCITING AND LOADED!!!!!!!! - Boasting approx 2545 sq ft (incl open space) of living space above grade PLUS BONUS covered front balcony (18x8.2) and back covered porch (14x8.2)! Open concept 4 bedroom, 2.5 baths plan featuring rich hardwood floors on main AND upper levels, quality ceramic tiles in laundry and baths, oak stairs, garage door openers, custom fireplace, upgraded designer kitchen with valance lighting and breakfast bar island with quartz counter tops, HUGE walk in pantry and vaulted eating area. 8 ft main flr doors, 4 spacious bedrooms, vaulted Primary bedroom with pot lighting, walk-in closet w/built-ins and access to private covered balcony, oversized shower and separate tub plus double vanity plus more....the list goes on! Other lots and plans available. 6PC STAINLESS APPLIANCE PACKAGES INCLUDED FOR ALL OF OUR HOMES AND FINISHED BASEMENT OPTIONS. Homes start at $879,900. VISIT OUR SALES MODEL SUNDAYS 2-4PM (excluding holiday weekends). Packages available upon request of all of our products. Choose one of our plans or lets us design one for you! Note: ALL HOMES include optional finished lower familyroom, bedroom and bath and separate entrances and 2nd lower kitchenettes and additional bathrm/study/etc can be worked into all models if required at builder cost approx $48,000 (INCL HST) including separate side direct lower entrance plus kitchen cost (if required approx $7,000 incl HST) - visit model for more details. NOTE: our Sales Model has upgrades not reflected in the Base List price of $989,900 and can be viewed 24/7 by appointment if open house times are not convenient. We are happy to accommodate you! Build your CUSTOM dream home this spring! 4-5 month time frames. Flexible terms and deposit structures for added convenience. Our model home can be purchased. A list of upgrades and time frames available upon request. (id:59646)
35 Falvo Street
Wasaga Beach, Ontario
Welcome to this spacious 4-bedroom, 4-bath executive bungaloft with over 3,000 sq. ft. of finished living space backing onto scenic trails. Features include 9' smooth ceilings, hardwood floors, custom finishes, and a well-planned layout. The kitchen is equipped with brand-new Samsung stainless steel appliances, gas stove, granite counters, and a tile backsplash. Main floor also includes a formal dining room, living room with gas fireplace, office/den, laundry, 2 additional bedrooms, and access to a heated garage. Upstairs, the private primary suite offers cathedral ceilings, electric fireplace, walk-in closet, and a 4-piece ensuite with double vanity and walk-in shower. The fully finished basement includes a custom wet bar, rec room, an extra bedroom, and a 3-piece bath. Outdoor highlights: Large deck, covered hot tub, fenced yard and garden shed. Heated garage includes a full furnace, custom exhaust fan, and remote doors. Come enjoy and explore the scenic trails right at your doorstep. Just a short drive to all amenities and Wasaga sandy beaches. Book your showing today! (id:59646)
432 Mariners Way
Collingwood, Ontario
SPRING/SUMMER/FALL/SKI-SEASON RENTAL at Lighthouse Point! ALL UTILITIES INCLUDED. **List price is for Spring and Fall**. Well maintained and nicely decorated ground floor unit located in amenity rich Lighthouse Point with 2 bedrooms, 2 bathrooms. Engineered hardwood bamboo floors in all rooms and ceramic tiles in kitchen, hall and bathrooms. King size bed in primary bedroom, plus 3 piece ensuite. Guest room has a queen size bed (can be switched to bunk bed if required). Walkout from great room to patio with BBQ. Located minutes from Blue Mountain and private ski clubs and close to shopping and restaurants in Collingwood. Access to amenities including pool, hot tubs, saunas, gym, games room and party room, tennis, pickleball, trails and the Bay! ***Spring and Fall = $2700/month. Summer = $2800/month. Ski-Season = $3000/month.*** (id:59646)
32 Northland Road
Midland, Ontario
Welcome to this beautifully maintained 2-bedroom home that's move-in ready and full of charm. Inside, you'll find a spacious eat-in kitchen, a cozy living room for relaxing, and a bright 4-piece bathroom complete with a Jacuzzi tub perfect for winding down at the end of the day. Enjoy the comfort of gas heat and central air, plus a lovely deck area ideal for morning coffee or evening chats. Located just a short walk to the community pool, Little Lake Park, Georgian Bay, and all the essentials Midland has to offer. Clean, tastefully finished, and ready for its next owner you wont be disappointed! (id:59646)
641 Bay Street
Midland, Ontario
Welcome to your perfect family home, ideally situated in the heart of Midland. Just a short walk to shops, schools, trails, and the shores of beautiful Georgian Bay, this charming 3+ bedroom century home offers the perfect blend of character and modern updates. Step inside and enjoy the warmth of hardwood floors, a spacious kitchen with island, and separate family, living, and dining areas ideal for both everyday living and gathering with loved ones. With two full bathrooms, gas heat, and central air, comfort comes standard. Outside, the large deck with a covered roof sets the stage for relaxed summer barbecues and quiet evenings. The oversized detached garage offers great storage or workspace, and the generous 50' x 150' in-town lot gives you room to grow. Lovingly maintained and thoughtfully updated from top to bottom - ask for the full list of upgrades. Don't miss this one! What are you waiting for. (id:59646)
5134 Des Jardines Drive
Burlington, Ontario
Stunning 3-Bed, 3.5-Bath Freehold Semi-Detached Home in Prime Burlington Location! Welcome to your dream home! Nestled in a quiet, family-friendly neighborhood, this beautifully maintained 3-bedroom, 3.5-bathroom freehold semi-detached home offers the perfect blend of comfort, convenience, and modern upgrades. Step inside to find freshly painted interiors and hardwood flooring on the main level, creating a warm and inviting atmosphere. The spacious, open-concept layout is perfect for entertaining or relaxing with family. Upstairs, three generous bedrooms provide ample space, while the fully finished basement adds even more room to grow—perfect for a playroom, home office, or extra living space. Outside, enjoy a newly landscaped yard, ideal for summer BBQs or peaceful mornings with a coffee in hand. Love the outdoors? You’re just steps away from a beautiful park, offering green space and trails for the whole family to enjoy. Located in one of Burlington’s most sought-after areas, this home is minutes from top-rated schools, gyms, restaurants, and major highways, making daily commutes and weekend outings a breeze. Don’t miss this opportunity—schedule your private viewing today! (id:59646)
191 King Street S Unit# 713
Waterloo, Ontario
2 BEDROOM, 2 BATHROOM, 2 BALCONY CORNER UNIT! Enjoy Cityscape and Sunset views from every room and both balconies in this unit. Arguably the best floor plan in the building with a separate dining room, den and oversized living room, all with a backdrop of floor to ceiling windows. The kitchen offers an abundance of upgraded cabinets, granite countertops, undercounter lighting, and a large island with an overhang large enough for 4 stools. This unit is an entertainers’ dream. The bedrooms and bathrooms are at separate ends of the unit, perfect for a separate TV room or quiet office. Both bedrooms enjoy absolutely fabulous views of Uptown Waterloo and afar with huge corner windows. Freshly painted and updated lighting. The Bauer Lofts offer a party room leading to a huge roof top patio with bbq, and fitness room. The location cannot be beat with restaurants, coffee shop, gourmet grocery store, and other boutique shops, just steps from your front door. Walk to Uptown or jump on the LRT in front of the building. A historical building in a vibrant urban neighbourhood. Pet friendly, lots of visitor parking, and offers extra secure elevator access. (id:59646)
610 Burning Bush Road
Waterloo, Ontario
Welcome to 610 Burning Bush Road! This stunning executive home is set on a premium 72 x 161 foot lot situated on the highly sought after street in Lakeshore North. Custom built by Northlake Homes, this one owner home has been meticulously maintained & upgraded. With over 3,000 of finished square feet with 4 bedrooms and 4 baths, you will fall in love with the main floor primary bedroom with walk in closet and ensuite bath with vaulted ceilings. The spacious and airy family room is the perfect place to relax & unwind with vaulted ceilings and gas fireplace overlooking the backyard. The fully renovated chef's kitchen (2015) features quartz countertops, stainless appliances, soft close cabinetry, island with breakfast bar open the the dining room and a walkout to the covered deck. You will also find a main floor laundry/mud room and 2 piece guest bath. Many upgraded features including California shutters, gleaming hardwood floors, R/O water system to the tap & fridge, extra deep garage and new garage door. The upstairs features 3 additional bedrooms and a full bath, including a library with murphy bed and built in book shelves. The basement is sure to impress with a state of the art theatre to kick back and watch your favorite movies with full surround sound. The custom craft room has a drop down table, ample storage space and a 2 piece bathroom with rough in for a shower. Enjoy the beauty of outdoor living on the covered deck overlooking stunning perennial gardens & total privacy to BBQ and entertain. Make use of the power awning on sunny days surrounded by mature trees and natural landscaping with views of the forested trans Canada walking trail. This home is ideally located in a quiet family friendly neighbourhood nestled in nature, walking distance to Northlake Woods PS, grocery shoppings, restaurants, gyms & Laurel Creek Conservation Area. Steps away from the Trans Canada walking trail that takes you to St Jacobs Farmers Market and Playhouse & Stockyards Brewing. (id:59646)
667 Burnett Avenue
Cambridge, Ontario
Stunning 6-bdrm, 5-bathroom home W/over 5500sqft of luxurious living space! Nestled on large lot in sought-after Saginaw/Clemens Mills neighbourhood, this meticulously maintained home offers elegance, functionality & entertainers dream backyard W/saltwater sports pool! Grand foyer W/wood staircase sets the tone for the refined finishes found throughout. LR W/hardwood, crown moulding & large windows. French doors lead to DR W/crown moulding & ample space making it perfect for hosting dinner parties. Kitchen W/stone counters, glass tile backsplash & high-end S/S appliances incl. B/I stovetop & oven. Centre island W/bar seating, add'l eat-up counter & B/I wine fridge make space ideal for entertaining. Sliding doors off kitchen lead to backyard enhancing indoor-outdoor living. FR W/floor-to-ceiling wood-burning fireplace & window provides scenic views of backyard. Spacious office W/hardwood, 2pc bath W/modern vanity & laundry room W/outdoor access completes main level. Upstairs primary suite W/crown moulding, French doors & closet space. Spa-like ensuite W/floating vanities, soaker tub & glass shower. 2 add'l bdrms share 4pc Jack & Jill bathroom with tub/shower, 2 other bdrms have access to other 4pc bath W/dbl sinks, quartz counters & storage. Finished bsmt offers rec room W/pot lighting, 6th bdrm & modern bathroom W/glass-enclosed tiled shower. W/O to backyard offers potential for in-law or income suite! Backyard oasis W/partially covered cedar deck extends living space outdoors leading to in-ground saltwater sports pool surrounded by stamped concrete. Gazebo provides space for outdoor dining & mature trees provide privacy. Exceptional location, walking distance to top-rated schools: Saginaw PS, Clemens Mill PS, St. Benedict Catholic SS & St. Teresa of Calcutta Catholic. Nearby Shade’s Mills Conservation offers trails & lake for swimming. Access to shopping, restaurants, groceries & more! With bus stop just down the street & just mins from 401 commuting is effortless! (id:59646)
356 Westridge Drive
Waterloo, Ontario
Welcome to 356 Westridge Drive! This 3-bedroom family home is set on a large mature lot on a quiet crescent in the highly sought-after neighbourhood of Maple Hills. This home has so much to offer with beautiful hardwood floors, large windows for natural light, and spacious principal rooms. The eat in kitchen with breakfast bar features stainless steel appliances and ample cabinetry and over looks the completely private backyard with a walkout to the deck to BBQ and entertain! There is plenty of space for the whole family in the dining room open to the living room with large bay window overlooking the quiet crescent with mature trees. The cozy family room is perfectly equipped to host friends and family with gleaming oak hardwood, steps away from the main floor guest bathroom. Upstairs you will love the massive primary suite with walk-in closet featuring extensive closet organizers and an updated en-suite bath with glass shower, quartz countertops and storage cabinets. Down the hall there are two additional spacious bedrooms and a 4-piece main bath. The basement is partially finished with electrical and some drywall, but leaves many options open to make it your own! Some windows replaced in 2022, new heat and A/C pump 2023, roof approx 2017, upstairs floorings 2017, garage door 2022. There is tons of outdoor space to enjoy on this corner lot with a totally private backyard, huge side yard to entertain the kids and lovely covered front porch. With double car garage plus parking for 2 more in the driveway for 4, you will have all the space you need. Safe family friendly crescent with many small children and young families with lots of mature trees. Excellent central location, walking distance to grocery stores and moments from the Universities, shopping, restaurants an all amenities. This house feels like home the moment you walk in; don't miss the chance to make it your own! (id:59646)
342 Canada Plum Street
Waterloo, Ontario
Ask about our current PROMO of $66,000 for our 36 Ft lots. Secondary Suites are back with separate furnaces and new layouts!!! The Net Zero Ready Miles II Model built by Activa offers open concept main floor kitchen/living room, island, pantry. The bedroom level offers 3 bedrooms, 2 bathrooms and bedroom level laundry. The one-bedroom Secondary unit has an open concept kitchen/living, bedroom with a deep closet, 3 pc bath and laundry. This location comes with great schools, walking trails, shopping and great restaurants. (id:59646)
212 King William Street Unit# 404
Hamilton, Ontario
Conveniently located in Downtown Hamilton, this brand new unit is close to just about everything one could ask for! Just minutes away are coffee shops, groceries, entertainment such as the Intolerant Gallery, and also centrally located to public transit. Featured in this suite are 2 large bedrooms and two full bathrooms, in-suite laundry, and even a large 104 sqft private balcony. Large windows throughout make this modern unit bright and airy. The kitchen includes 5 high efficiency appliances and quartz countertops. The unit is carpet free with modern vinyl plank flooring throughout. Also located close to parks, trails and basketball courts. (id:59646)
104 Garment Street Unit# 906
Kitchener, Ontario
This bright and modern one-bedroom plus den condo is perfectly situated in the heart of downtown Kitchener. With large windows throughout, this carpet-free unit is filled with natural light, creating a warm and inviting atmosphere. The foyer has lots of closet space and opens to the kitchen and living room areas. There is a modern four-piece bathroom and a den which serves as a versatile space that can be used as a guest room, home office, or creative studio, complete with a large in-suite storage area. The eat-in kitchen features quartz countertops, stainless-steel appliances, and lots of cupboard space. The living room is highlighted by a large window and a walkout to the balcony, providing a great space to relax. The spacious bedroom also benefits from abundant natural light and has a very large walk-in closet. Amenities include a beautiful rooftop patio, gym, media room, and party room. Located in the vibrant Downtown Kitchener this condo offers unbeatable access to public transit, including the ION light rail, VIA Rail, GO trains, and regional bus routes, as well as being close to the highway for commuters. Just steps away from the School of Pharmacy, the School of Family Medicine, Google, Velocity, and Communitech, this location is ideal for professionals, students, and anyone looking to be in the heart of the city’s growing tech and innovation hub. Enjoy the convenience of nearby shopping, restaurants, and cafés, or take a short walk to Victoria Park and the Iron Horse Trail, where you can experience year-round festivals and events. Monthly surface parking is available through the City of Kitchener at the nearby Bramm Street Yards lot. Don’t miss out on the perfect opportunity to invest or to stop renting and own your own home and book your showing today. (id:59646)
157 Haddon Avenue N
Hamilton, Ontario
Welcome to 157 Haddon Ave N., Hamilton, this home is nestled in one of Hamilton's most desirable location, WESTDALE - this area is ideal for professionals, families and investors looking to buy real estate. This beautiful home is full of original charm & character, close to Churchill Park, McMaster University/Hospital, Westdale Village with its unique boutiques, and coffee shops! This wonderful home features 4 bdrms, 1 full bathrm & 1 piece bathrm in basement. The coved ceiling in Living Rm creates a sense of elegance, openness & height. Hardwood floors LR, DR, and all Bdrms. The backyard offers a delightful deck that’s ideal for relaxation, family gatherings, entertaining guests, and enjoying the outdoors. This home boasts a generously sized driveway with ample parking space. Walking trails are less than two blocks from house, these trails are part of Royal Botanical Gardens. Amazing location, nicely situated between schools, parks, restaurants, public transit, easy access to highways, and lots of amenities! (House is virtually staged). (id:59646)
24 Hyde Park Avenue
Hamilton, Ontario
Lovingly restored century home in the sought-after Kirkendall neighborhood, south of Aberdeen. This classic 2.5 storey brick beauty has been meticulously renewed over two decades, blending its 1915 grandeur with bright, modern interiors. Inside, you’ll find refinished original oak floors with walnut inlay, new ceilings, pot lights on the main floor, and updated windows throughout. The home features four generous bedrooms all with lots of natural light. The primary, with its skylights and sanded cedar floors could also be used as a home office or for additional living space. The main bathroom boasts a charming clawfoot tub with a shower and a large cedar-lined linen closet. The bright, partially finished basement includes a separate side entrance, new windows, a waterproofing system, a new 3-piece bath with a walk-in shower, a laundry room and lots of storage. Outdoor spaces are just as impressive, with a covered front verandah featuring a refinished original deck and railings. The large cedar back deck wraps around the kitchen, offering a perfect sunny afternoon retreat. The deep 40’ x 112’+ lot includes mature gardens, perennial beds, a lawn, shade trees, a bike shed, and an insulated cedar shed/workshop. A long private side drive provides parking for 3+ cars, with gated backyard access on both sides. This is a rare opportunity to own a lovingly restored home in one of Hamilton’s most desirable neighborhoods! (id:59646)
2331 Melissa Crescent
Burlington, Ontario
Nestled in a quiet and family-friendly neighborhood in Brant Hills, this charming semi detached 3 level backsplit home offers comfort and style in a welcoming community. The beautifully maintained interior includes two generously sized bedrooms and a full bathroom with plenty of living space through 3 levels. Enjoy a fully fenced backyard surrounded by mature trees, offering excellent privacy and a peaceful outdoor space. Additional highlights include stainless steel appliances, a separate side entrance, a carport, a spacious driveway that accommodates three vehicles, and a large crawlspace for extra storage. Conveniently located close to shopping, schools, parks, and major highways-ideal for growing families. Why pay condo fees when you can own a freehold property? this property won't last long! (id:59646)
6 Tweedsmuir Avenue
Dundas, Ontario
This stunning 3+1 bedroom home captures attention with its impeccable curb appeal. Tucked on a quiet dead end street that connects to the Rail Trail, the home boasts a beautifully landscaped front yard, a classic exterior, and a welcoming porch. Step inside to discover a warm interior where spacious living areas and modern touches blend effortlessly. The open-concept layout is ideal for both entertaining and everyday living, with a seamless flow from the living room to the dining area and into the kitchen. The upstairs master bedroom and ensuite come with a versatile loft space that awaits your creative touch. A fully renovated basement offers ample additional living space. The true showstopper lies beyond the back door: an incredible, deep backyard oasis that feels like a private retreat. Whether you're hosting summer barbecues, lounging under the shade of mature trees, or simply unwinding after a long day, this outdoor space offers endless possibilities. Gardeners, entertainers, and families alike will fall in love with the space. With 3+1 bedrooms, 3 bathrooms, and thoughtful upgrades throughout, this home is move-in ready and waiting for its next chapter. Don’t miss your chance to own this gem — homes like this don’t come around often! (id:59646)
47 East 15th Street
Hamilton, Ontario
Enjoy the character and charm of this move-in ready 1.5 storey home, perfectly situated in a desirable Central Mountain location. Well maintained 3 bedroom, 2.5 bathroom home with 1534 sq ft of finished living space. Classic 1940s living room with original hardwood floors, coved ceiling, bay window and gumwood trim. Spacious kitchen has ample cabinetry, centre island, updated appliances, granite countertops, and opens to a dining area suitable for a large table. Convenient main level layout also offers a well-sized bedroom and full bath. Upstairs you'll find an additional bathroom and 2 bedrooms - one with a cozy window bench where you can enjoy your coffee and a book. A functional mudroom off the kitchen has additional storage and leads to the fully fenced backyard with stone patio and lots of room to roam. The lower level has a finished rec room, spacious spa-like bathroom with glass shower and in-floor heating, and lots of storage. Roof shingles replaced in 2020, furnace and a/c updated in 2017, 3/4 copper water line, 200 amp service. Sought after location within walking distance to trendy Concession Street shops and cafes, Juravinski hospital, schools, scenic Sam Lawrence Park, and Inch Park offering an arena, outdoor pool, tennis courts, baseball diamonds and playground. Very easy access to transit and downtown. (id:59646)
187 Wilson Street W Unit# 4
Ancaster, Ontario
All rm sizes are irreg and approx.. Stunning Executive Townhome in the heart of Village of Ancaster. Built in 2023. Open concept 9ft high ceilings. Kitchen grand island and very elegant living and modern with fine touches. Finished family room, main level walkout and laundry area. Inside entry to garage with garage opener. Excellent curb appeal Available after July 15/25 and vacant possession to any potential buyer. (id:59646)
294 Caroline Street S
Hamilton, Ontario
Welcome to your move-in-ready oasis—a beautifully renovated cottage blending classic charm with modern luxury. Step inside to discover an open-concept living space bathed in natural light, soaring ceilings, and sleek LED lighting throughout. The heart of the home is a chef’s dream kitchen, featuring crisp subway-tile backsplash, expansive quartz countertops, and a generous island perfect for gatherings. Cozy up by the gas fireplace in the living room, enjoy the one of two beautifully appointed bathrooms. The spa-inspired ensuite boasts heated tile floors and a luxurious walk-in shower with dual shower heads for ultimate relaxation. Outside, entertain on the patio park with ease—ample driveway space and a detached garage ensure plenty of room for vehicles and toys. Brand-new exterior doors add to the home’s modern curb appeal, while the lush landscaping provides a serene backdrop. Nestled in the vibrant heart of the city, this one-of-a-kind, single detached cottage offers the perfect blend of quaint charm and contemporary luxury—without a condo fee in sight. Completely renovated it’s an ideal fit for downsizers, first-time buyers, or savvy developers. Don’t miss your chance to call this unique property home—schedule your private viewing today! (id:59646)
66 Enfield Crescent
Brantford, Ontario
This great semi detached 3 bedroom house is located on a quiet crescent in the desirable Brantwood Park neighbourhood. It has many features, including a spacious living room with doors that open to a private patio retreat, large windows that allow natural light to shine in, a finished basement for extra bonus space, and a fenced yard to enjoy with family and friends. Driveway done in 2022. Minutes to the 403. Close to schools, shops, restaurants and more. (id:59646)
3226 Valcourt Crescent
Mississauga, Ontario
Welcome Home to this lovely 4+1 detached home, ideally situated in a family-friendly neighborhood! Upon entering, you are welcomed by a covered vestibule that leads to a large foyer. The heart of the home lies in the bright & open eat-in kit, equipped with a s/s appliance package, ensuring a delightful culinary experience. The large formal living & dining rooms offer hardwood & oversized windows, allowing an abundance of natural light. The quaint family room, featuring a charming wood-burning fireplace, provides a cozy retreat, while sliding doors seamlessly connect to a lovely outdoor patio. Venturing to the upper lvl, you will discover 4 generous bedrooms. The primary suite boasts a lavish 4pc ensuite bath complete w/a glass-enclosed stand-up shower, double vanity, & expansive triple-wide walk-in closet. The additional 3 spacious bedrooms, each featuring dbl closets & large windows, offer comfort and versatility. This level is further enhanced by a 4pc bath, featuring a tub-shower combo. The completely finished lower lvl is a true gem, offering a full kitchen, w/s/s appliances. This space comprises a large bedroom & rec room, complete w/ gas fp, providing an exceptional opportunity for an in-law suite or a tranquil retreat for teenagers or grandparents. Additionally, the lower level features a 3pc w/stand-up shower for added convenience. Step outside to the fully fenced backyard, designed for minimal maintenance, featuring a covered deck. The home also boasts main floor laundry w/direct access to the dbl car garage. Triple car parking available, complemented by an aggregate driveway & walkway, this residence embodies both functionality and style. Don’t miss this remarkable opportunity to secure a detached home in this exceptional area, conveniently located within walking distance to shopping, dining, and recreational amenities, while also offering quick access to major highways. This residence is not merely a house; it is a cherished home waiting to welcome you. (id:59646)
1002 Cree Avenue
Woodstock (Woodstock - North), Ontario
Beautiful 3 bedroom home on family street in a great neighborhood. Open concept main floor. Galley style oak kitchen. Adjoining Dining Room has room for full size table. Walkout through patio doors to deck and back yard. Large living room with bright bay window, hall closet and stairs to upper level. 2 piece powder room completes main floor. Upper level offers Three good sized bedrooms and a four piece bath with new tub surround. Access lower level from main floor kitchen or from separate entrance in rear yard. Basement is finished with a 4th bedroom, laundry, a cold room and still room to spare for poss kitchenette etc. New flooring in bsmt., Professionally painted t/o, oak stairwell, Income potential with separate entrance to finished basement with Above grade windows. Covered front porch, parking for 4 cars, perennials, paved drive, storm door, great street with friendly neighbors. Large landscaped rear yard. Garden shed. A/C and large storage/pantry/cold cellar. Owned water softener. Area offers: Five public schools, four catholic schools and one private school nearby-all walking distance. ALSO, Walk to several parks, bike trails, Thames River, Transit, 2 golf courses and shopping. Many markets too. 401 just mins away. Plaza w Grocery, take out, banks etc all just mins away. Ready, Set...make your MOVE! (id:59646)
1285 Christie Circle
Milton (Be Beaty), Ontario
Presenting 1285 Christie Circle A spacious Mattamy Coleridge model on a rare 50' lot in Milton's Beaty neighbourhood. With 3050 sq. ft. of well-designed living space, this home features 9' ceilings, an office with soaring ceilings, a separate living and dining room, a bright family room, and a mudroom/laundry room with garage and side entry access. The updated kitchen boasts stainless steel appliances, a gas stove, and an eat-in area with access to the backyard, where you'll find a stamped concrete patio, hot tub, and a gas BBQ hookup perfect for outdoor entertaining. The main floor also includes a convenient powder room. Upstairs, four spacious bedrooms provide plenty of flexibility. The primary suite features a large walk-in closet and a 4-piece ensuite with a soaker tub. A second bedroom also has its own ensuite and walk-in closet, while the third and fourth bedrooms share a Jack-and-Jill bathroom. The unfinished basement offers great potential, with a rough-in for a bathroom and the option to reinstall a second staircase from the mudroom for added flexibility. A new furnace, two-year-old AC, and updated exterior electrical complete this fantastic home in a sought-after community. (id:59646)
36 Oxford Street
Brantford, Ontario
North End Home Backing Onto a Park! This beautiful 3 bedroom, 2 bathroom backsplit-style home backs onto a huge park in a desirable North End neighbourhood and features a welcoming entrance for greeting your guests, a large living room with hardwood flooring and big front window that allows for an abundance of natural light, a formal dining area for family meals, and a bright eat-in kitchen with granite countertops and a door leading out for access to the backyard. Upstairs you’ll find 3 good-sized bedrooms with attractive flooring and an immaculate 4pc. bathroom with a modern vanity. Let’s head down to the basement that boasts a cozy recreation room for entertaining, a convenient 3pc. bathroom with a tiled walk-in shower, and lots of storage space. The private fully fenced backyard has high cedars along the back and side and will make a perfect place to relax with your family and friends. Located in a highly sought-after North End neighbourhood that's a short walk to parks, shopping, and restaurants, and close to trails and highway access. Book a viewing for this lovely home! (id:59646)
30 Times Square Boulevard Unit# 68
Stoney Creek, Ontario
Built in 2019, this well-maintained three-storey semi-detached home offers 2 bedrooms and 2.5 bathrooms in a prime Stoney Creek Mountain location. The open-concept main floor is bright and spacious, featuring 9-foot ceilings, large windows, and a private balcony—perfect for enjoying your morning coffee. The modern kitchen is equipped with stainless steel appliances, quartz countertops, a large island, and plenty of storage. Upstairs, the primary suite includes a walk-in closet and a private ensuite, while a second bedroom and full bathroom complete the level. Additional highlights include inside garage entry, in-suite laundry with stainless steel appliances, upgraded flooring throughout, and parking for two cars. Ideally located just minutes from top-rated schools, shopping, restaurants, and major retailers like Sobeys and Home Depot. Enjoy easy access to the Lincoln Alexander Parkway, as well as nearby hiking trails in the Eramosa Karst Conservation Area. (id:59646)
58 Erie Avenue
Hamilton, Ontario
Amazing, Cash Flow positive, 3 unit home in high-demand Stinson neighbourhood. This detached property boasts a massive 25ft W x 150ft D-zoned lot, offering exceptional value-add potential for savvy investors and developers. PRIME Location! Located 5 min drive to downtown, one of Hamilton's trendiest neighbourhood with local cafes, bars, shops, restaurants. Access to public transit and very close proximity to the upcoming LRT Line (Wentworth Stn is 600M). Rent as is, or renovate to boost rents/cashflow and force appreciation. Rarely vacant & easy to rent - an investor's dream! (id:59646)
37 Webster Street
Greensville, Ontario
Looking for a Project or a Dream Lot? This One Has It All !! Set on a rare 100 x 200 ft lot backing onto Spencer Creek, this original 1955 bungalow is tucked away in one of the most sought-after areas just minutes up the escarpment from Dundas. Surrounded by towering trees, the property feels more like a cottage retreat than a typical home — peaceful, private, and full of potential. Whether you're dreaming of renovating the existing structure or starting fresh with a custom build, the setting is hard to beat. Dundas is just down the road, offering everything you need — great restaurants, unique shops, grocery stores, parks, and a rec centre — all with that small-town feel. Outdoor enthusiasts will love being just minutes from Spencer Gorge and Webster’s Falls — home to some of the best hiking trails in the region, with breathtaking views and scenic escapes right at your doorstep. Don't miss your chance to create something truly special in a location that rarely becomes available. (id:59646)
37 Webster Street
Greensville, Ontario
Looking for a Project or a Dream Lot? This One Has It All !! Set on a rare 100 x 200 ft lot backing onto Spencer Creek, this original 1955 bungalow is tucked away in one of the most sought-after areas just minutes up the escarpment from Dundas. Surrounded by towering trees, the property feels more like a cottage retreat than a typical home — peaceful, private, and full of potential. Whether you're dreaming of renovating the existing structure or starting fresh with a custom build, the setting is hard to beat. Dundas is just down the road, offering everything you need — great restaurants, unique shops, grocery stores, parks, and a rec centre — all with that small-town feel. Outdoor enthusiasts will love being just minutes from Spencer Gorge and Webster’s Falls — home to some of the best hiking trails in the region, with breathtaking views and scenic escapes right at your doorstep. Don't miss your chance to create something truly special in a location that rarely becomes available. (id:59646)
275 Larch Street Unit# 301b
Waterloo, Ontario
3rd floor Corner unit with balcony, fully furnished 2 bedrooms + 1 bathroom condo across the road from WLU's Lazaridis School of Business & Economics ~ walk to Wilfred Laurier, U of Waterloo, shopping, restaurants & transit stops. The primary bedroom has a walkout to the balcony. 2 years old with modern finishes, stainless steel appliances, granite countertops, in-suite laundry, laminate flooring and a 4pc bathroom. Unit comes complete with dishwasher, fridge, stove, stackable in-suite washer & dryer, 2 double bed frames, 2 mattresses, 1 nightstand, 2 desks, 2 chairs, 1 sofa, 1 coffee table, 1 media unit, 1 50 TV, 1 dining table, 4 chairs. The buildings at 275 Larch will include a Games Room, Theatre Room, Business Centre, Yoga Room & Fitness Room. Rent INCLUDES water, gas/heat, central air, & high-speed WiFi. Street parking or rent a spot underground for a reasonable cost from someone in the building. (id:59646)
2055 Lakeshore Road E
Oakville (Fd Ford), Ontario
Nestled at the end of a private laneway on .996 acre in sought-after South East Oakville, tranquility awaits. This Arts and Crafts-style home, boasting a wrap-around veranda, sits amidst nearly an acre of meticulously manicured gardens, complete with a stunning addition designed by Gren Weis.Step inside this charming 4-bedroom residence, offering over 3600 square feet of living space, and be enveloped in its timeless character.The sun-drenched kitchen is a chefs dream, featuring an AGA stove, step down to the breakfast area with multiple walkouts to the gardens, seamlessly blending indoor and outdoor living. The great room is the perfect place to relax in front of the fire at any time of the day.Entertain with ease in the expansive living and dining room, while a tucked-away main floor office provides privacy.Upstairs, the large principal bedroom overlooks the backyard and gardens, boasting a built-in vanity area, bookcase, custom walk-in closet, and a luxurious 3-piece ensuite. Two additional generously sized bedrooms share a timeless 4-piece bath, while the fourth bedroom, currently used as a gym and laundry area, offers flexibility to suit your needs. Outside, is a dining gazebo and stone patio area, complete with a wood fireplace, that set the stage for al fresco entertaining amidst the natural beauty of majestic evergreens and perennials.A vegetable garden provides a farm-to-table experience, while a potting shed stands ready to house all your gardening tools. An oversized detached double car garage offers ample storage, with an unfinished coach house space above, roughed in for plumbing and electrical, awaiting your vision to become a work at home office, gym, guest suite, or in-law quarters.Experience the rare tranquility this home brings as you relax in nature,listening to the birds sing on your estate-sized lot. Ideally located steps from the lake, parks, and a short distance to all Downtown Oakville has to offer, including great public and private schools. (id:59646)
111 Georgian Crescent
Kitchener, Ontario
Located on a quiet crescent in desirable Grand River North, this spacious 4 level sidesplit might be the family home you've always dreamed of. Modern, elegant curb appeal makes a lasting first impression thanks to a recent exterior makeover (2022) including exterior paint, new doors (front and sliders) and new windows. Inside, most rooms are freshly painted in neutral tones throughout. Living space abounds thanks to a bright living room, along with a dining room, kitchen and cozy family room featuring a wood burning fireplace. There's also sliders to a newer two-tier back deck and a powder room on the main level. Upstairs you'll find three bedrooms including the primary overlooking the backyard, along with the home's main 5 piece bathroom. The finished basement offers brand new carpet in the large rec-room along with a 3 piece bathroom, a cold room, a large utility room that hosts the laundry facilities and plenty of storage space. The spacious, fenced backyard offers a great place to spend time with family and friends thanks to the 600 square foot dual level deck with built-in lighting. Mere steps from the beautiful greenery of Georgian Park and it's lovely walking trails, this location also offers close proximity to essential amenities and quick highway access. (id:59646)
4406 Vallence Drive
Burlington, Ontario
Bright and spacious 3-bedroom, 2.5-bathroom freehold townhome located in the desirable Longmoor neighbourhood. This open-concept home features a welcoming main floor with a generous living and dining area—perfect for entertaining. The kitchen open to the main living space is ideal for everyday cooking and gathering with friends and family, with plenty of natural light! Upstairs, you'll find three well-sized bedrooms. The primary includes a large walk-in closet and a 4-piece ensuite bath. The two additional bedrooms are perfect for children, guests, or a home office. The unfinished basement offers a great layout with plenty of potential for future finishing—whether you’re envisioning a rec room, home gym, or additional storage. Step outside to enjoy a private, fenced backyard with a deck—great for summer BBQs and outdoor relaxation. Excellent location with quick access to highways, shopping, top-rated schools, parks, and bike trails. Family-friendly community with all amenities nearby. A great opportunity for first-time buyers—this is the perfect place to call home! (id:59646)
57 Century Street
Hamilton, Ontario
Welcome to 57 Century Street! This charming, all-brick, four-bedroom, four-bathroom detached 2.5-story home is situated in Hamilton's Landsdale neighborhood, offering close proximity to downtown amenities. The property features an open-concept design with modern finishes, including pot lights, a main-floor powder room and a versatile third-floor space. The updated kitchen features stainless steel appliances, a breakfast bar and a central island. Outdoors, enjoy the fully fenced backyard, a covered front porch and charming architectural details like arched windows. This home presents incredible potential for first-time buyers or investors alike! Don’t be TOO LATE*! *REG TM. RSA. (id:59646)
36 Ray Crescent
Guelph, Ontario
Situated on a quiet crescent in the family-friendly Westminster Woods subdivision, with four bedrooms upstairs plus a fifth bedroom in the fully finished basement! Tasteful brick and vinyl exterior with double car garage, double wide driveway and an interlock stone border make for tremendous curb appeal. There’s an inviting entranceway to the carpet-free main level with ceramic and vinyl flooring, open-concept living room/dining room with a large eat-in kitchen that has an island and dinette overlooking the backyard. Upstairs has four bedrooms, two full bathrooms and a very convenient laundry room. The inviting primary bedroom has double doors, a large walk-in closet plus a four-piece ensuite. Downstairs has a family room and a fifth bedroom with a large window, a three-piece bathroom plus plenty of additional storage. The backyard has a large deck, fenced yard, plus a nice amount of grass with landscaping and sitting areas. This location is second to none for amenities - surrounded by great schools, parks, restaurants, groceries, a movie theatre, public transit, and easy highway access. Roof (2022). (id:59646)

