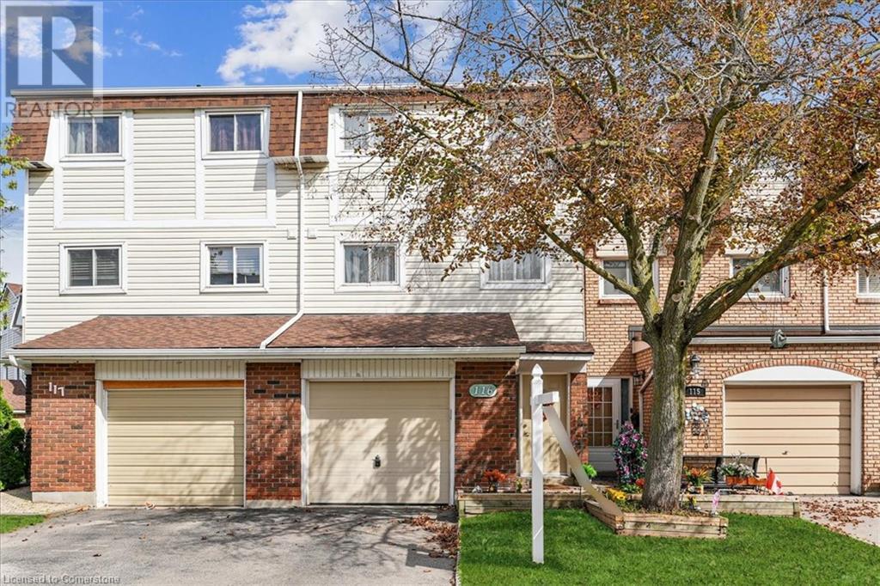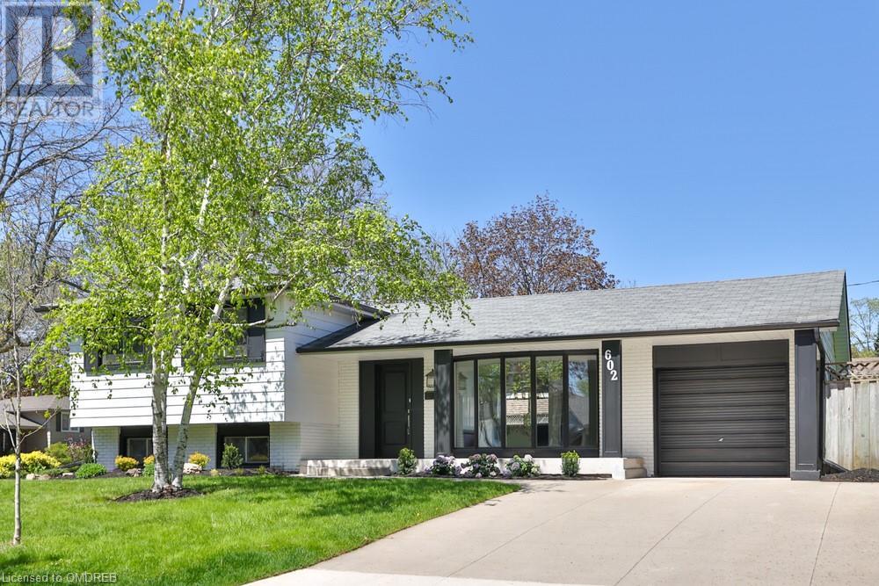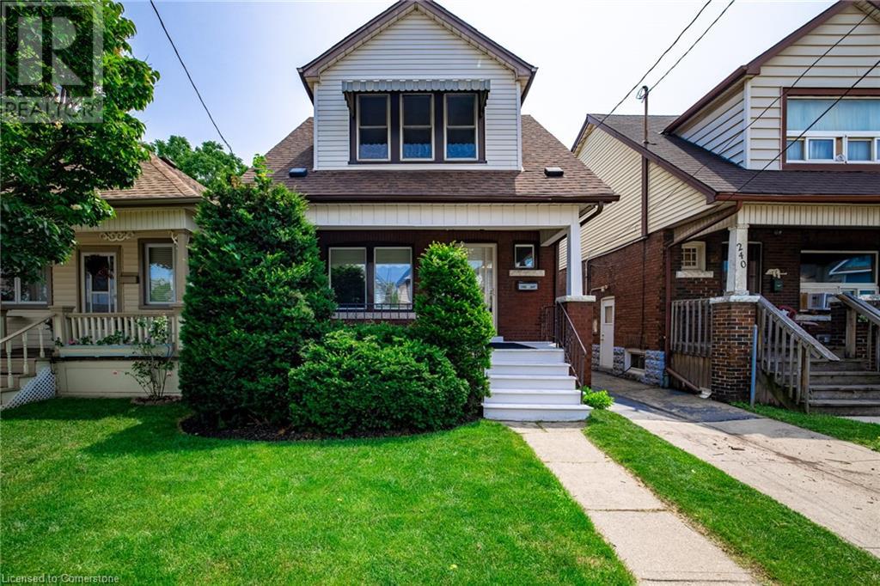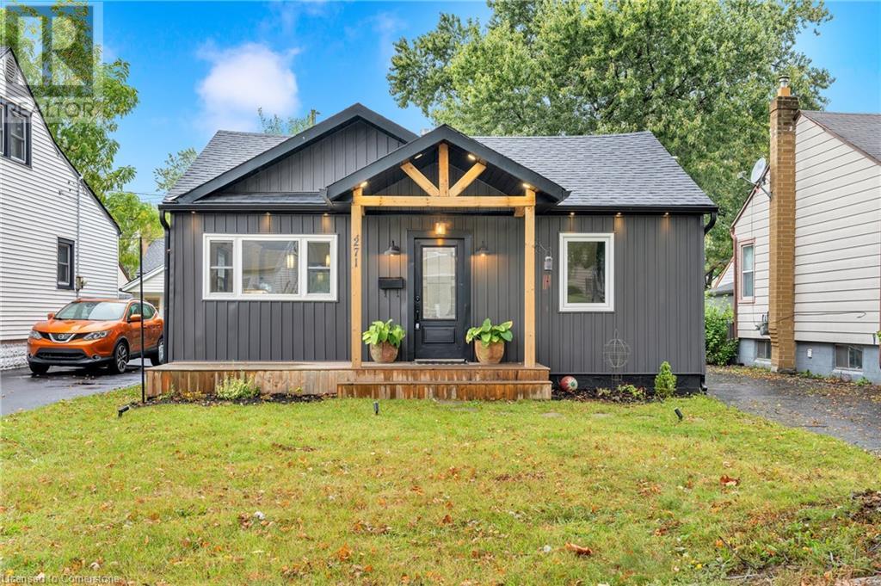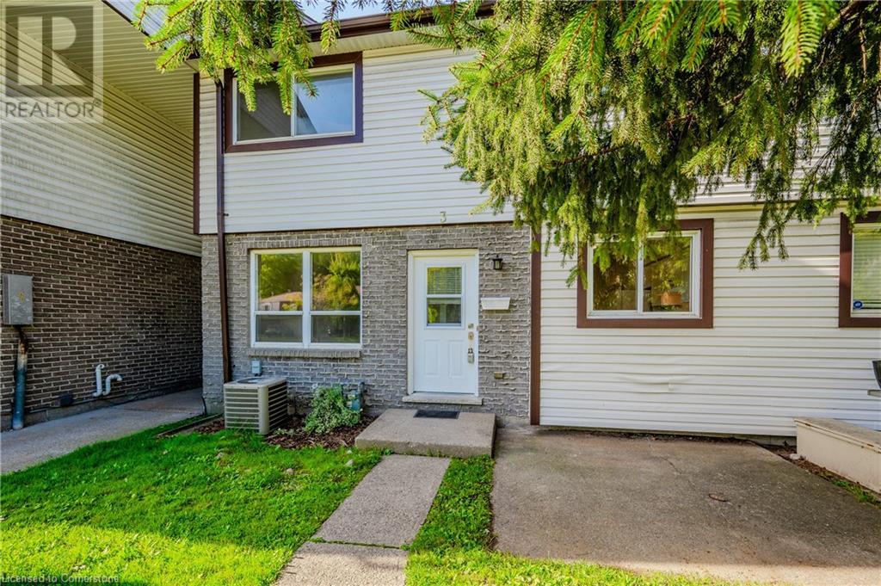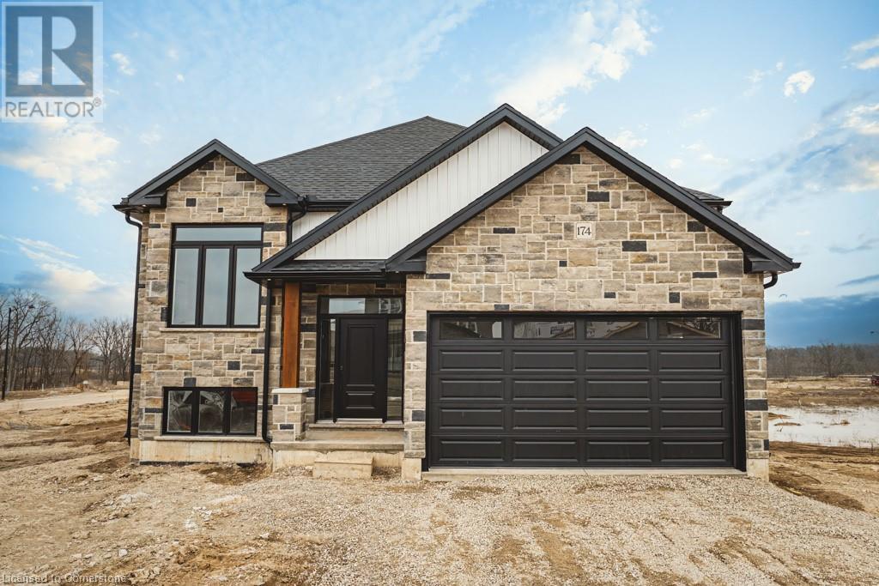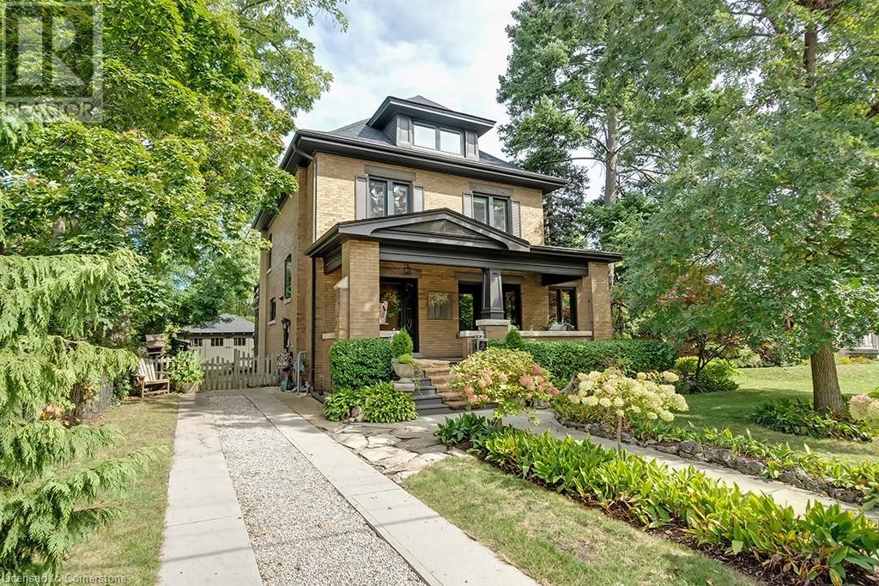25 Pen Lake Point Road Unit# 332
Huntsville, Ontario
ATTENTION ALL BUYERS, Seller will pay a portion of the HST on the sale price. Fabulous 2 bedroom Milford Bay model at the Lakeside Lodge at Deerhurst Resort. Rarely offered corner suite with spectacular Eastern views of Peninsula Lake. Offers 2 spacious bedrooms and 2 bathrooms, primary 3pc ensuite, W/I closet & private balcony. Custom kitchen with granite counters, SS appliances, cozy living room with a gas fireplace and walkout to a second balcony. An ideal spot to enjoy the morning sun and stunning views of Peninsula Lake. The suite comes fully furnished and is part of the resort rental program, allowing you to enjoy the resort or rent it out while you are not there. Enjoy all the Deerhurst amenities including outdoor & indoor pools, beach, tennis, trails, hot tub, skating rinks, cross-country skiing & much more. Hidden Valley ski resort & Deerhurst GC are just steps away, while Huntsville & Algonquin Park are just a short drive away. (id:59646)
295 Water Street Unit# 173
Guelph, Ontario
Welcome to 173-295 Water St, a private end-unit townhouse located in the Village on the Green Community. This 3-bedroom, 4-bath gem offers some little extras that make this unit unique, like 2 'underground' parking spaces right beside the door to your unit, or the placement of the unit, in the south west corner of the complex, between a dead end street and Water Street Park. The home has 3 separate entrances, with the unique podium entrance at the front, and a walk out basement that practically connects to the trail entrance through your own garden. It's not often you'll find a condo with 2 generous sized spaces in a parking garage that has dedicated access to your unit right beside the trunk - if you feel fancy enough to back in. The kitchen isn't pretty, but it's got plenty of storage space, direct deck access, and is just begging for a refreshed decor. The living and dining areas boast large bay windows on either side, perfect for gazing wistfully outside while pretending to do something important. Upstairs, the primary bedroom with ensuite is oversized, and could be easily converted to add an extra bedroom while maintaining ample closet space for all those clothes you’ve bought but never wear. The lower level offers a versatile above-grade rec room with large windows and a separate office space, and a walk-out to your private patio. Enjoy the convenience of having side by side underground parking spaces right in front of your door - say goodbye to the morning car shuffle! This home is surrounded by mature trees and extensive trail systems, with direct access to scenic river trails. Enjoy the tranquility of this unique location while being just a short stroll from downtown Guelph or the University of Guelph. You can finally get those steps in without feeling like you’re on a treadmill to nowhere. Fancy yourself a DIY expert? Here’s your canvas! With a fresh decor, the possibilities are endless! Call us and see for yourself. Don’t just dream it-live it! (id:59646)
160 Macdonell Street Unit# 1802
Guelph, Ontario
Perched atop the River House Condominium on the 18th floor—the highest residential point in the city. This sprawling 2245 square foot Penthouse allows you to revel in breathtaking southern exposures encompassing the city skyline, the meandering Speed River, and the expansive countryside, all from your impressive 951- square-foot of terrace. With Penthouse 1802, enjoy the convenience of Two dedicated parking spots (EV Ready) and interior storage locker, ensuring ample space for vehicles and belongings. The River House Condominium is not just a residence but a lifestyle hub, complete with a fitness centre, theatre room, expansive guest terrace, guest suite, and a vibrant party room. Designed by professionals for discerning individuals, this penthouse epitomizes a lifestyle of elegance and ease. Every detail is curated to ensure a secure, maintenance-free experience without compromising on sophistication. The heart of this home is its open-concept design, which seamlessly integrates a state-of-the-art gourmet kitchen, a spacious dining area, and an inviting living room—each space crafted for hosting memorable gatherings. The kitchen is a culinary dream, boasting granite countertops with a leathered finish, a pantry, and a suite of built-in stainless steel appliances. The living room sets the stage for relaxation and style, with custom-built shelving and cabinetry framing a modern electric fireplace. Sliding glass doors offer a fluid transition from indoors to the expansive terrace, effortlessly extending your living space into the open air. Three total bedrooms, one of which has maximum flexibility to be a home office, den, or guest suite. Retreat to the master suite, an oasis of tranquility featuring a private balcony, a versatile office space, a walk-in closet, and a luxurious five-piece ensuite. Situated just steps from Guelph's vibrant offerings, this penthouse is more than a home—it's a statement. (id:59646)
2252 Hidden Valley Crescent
Kitchener, Ontario
BUNGALOW with Majestic beauty nestled on top of a hill overlooking Bridle Path Estates in Hidden Valley. Grandeur and sophistication come to mind in this masterpiece of old-world craftsmanship by Custom Builder Peter Mihail- timeless materials with reclaimed brick have been used on this bungalow with soaring 12-foot ceilings, a full walk-out basement, a beautiful floorplan exuding refined taste, large entertaining size great room, a main floor office and over 5000 ft. of finished living space. Boasting 4 bedrooms, 4 baths, triple car garage and full irrigation system. Encompasses a vast wide profile lot just under an acre, comparable to the Muskoka northern countryside with its rolling hills & beautiful mature trees. Extensive use of flagstone walkways and perennial gardens with English old world charm adorn the inground swimming pool and cabana. The estate provides a unique blend of privacy and accessibility. Although it’s a mere 10 minutes away from Highway 401 and 40 minutes to Mississauga, this refined bungalow of classic elegance transports you to a sanctuary of unmatched tranquility, seclusion, quality and awesome inspiring natural beauty. (id:59646)
11 Harrisford Street Unit# 116
Hamilton, Ontario
Beautiful townhome situated in a highly desirable location off the Red Hill Parkway; close to schools, golfing and hiking trails, amenities & more. Features vaulted ceiling in the living space that opens to the private backyard. Great layout for entertaining. 3 Generous bedrooms (including oversized primary) and 1.5 bathrooms. Large Rec Room in the Basement. Private garage. The perfect place for you and your family, with huge potential & lots of space to grow into. Don't miss out on this opportunity! (id:59646)
602 Jennifer Crescent
Burlington, Ontario
Immerse yourself in a world of modern elegance with this meticulously renovated Backsplit Home. Step inside and discover 1380 square feet of thoughtfully updated living space, where high-end materials and fixtures create a luxurious ambiance throughout. The gourmet kitchen is a chef's dream, featuring premium appliances and finishes that inspire culinary creations. The spa-like bathrooms offer a tranquil retreat, perfect for unwinding after a long day. And whether you're entertaining guests or simply relaxing with family, the open-concept layout fosters a sense of connection and togetherness. This prime Burlington location, south of the highway, places you within easy reach of excellent schools and everyday conveniences, making this stunning residence the perfect place to call home. (id:59646)
70 Anastasia Crescent
Brantford, Ontario
As soon as you pull up to 70 Anastasia will notice the attention to detail and love put into this home. With low maintenance perennial rock gardens in the front there is very little grass to cut at this home. The double wide driveway is composed of stamped concrete and aggregate concrete and adds a touch of sophistication to this pretty 2 storey home. The entrance features beautiful ceramic tile that leads to impressive, warm toned hardwood throughout the whole home. Entrance from the garage, a half bath and a double wide closet makes the area convenient for company. The foyer leads to an open dining room, living room with gas fireplace and stunning updated kitchen with granite counters, tons of cupboard space and patio doors that guide you to a private, quaint backyard with pergola, an eating area, and large shed. Upstairs is the perfect size with a large primary featuring a walk in closet, a remarkable 4 pc bath with beautiful updated features and 2 more good size bedrooms. The basement is mostly finished with a great family room, hidden laundry and an utility room with lots of storage. Just when you think this home has it all, can we talk about the neighbourhood...Brantwood Farms with their little market is around the corner, the public school is a 10 min walk or 2 min drive, a couple plazas nearby and a future Catholic school to come...this area is starting to boom. This home needs to be on your list to view before its too late! (id:59646)
435 Aberdeen Avenue Unit# Main
Hamilton, Ontario
Amazing location! Live in the sought after Kirkendall neighbourhood, steps from all Hamilton has to offer including trendy Locke St, boutique shops, restaurants, highway access and an excellent walk score. This updated unit features 1 bedroom on the main floor plus 2 bedrooms on the lower level, could use one as an office or playroom. Unit includes 1 parking space & in suite laundry. Separate front & side door access. New windows & beautifully updated bathroom. Don’t miss out. Schedule your viewing now! (id:59646)
242 Glendale Avenue N
Hamilton, Ontario
Welcome to this charmingly renovated 3-bedroom, 2-bath home, perfectly situated in the heart of downtown! This property offers the ideal combination of modern updates with charm and character and room for you to still make your own. Perfect for those looking to enjoy the vibrant city life. The spacious living areas are complemented by fresh paint, a full sized living and dinning room, ensuring comfort and style. With a side entrance that adds convenience and privacy, this home offers versatility for families or young professionals alike. Whether you're a first-time buyer or simply searching for a smart investment, this property provides incredible value for the location. You'll enjoy easy access to local shops, dining, and entertainment, all while living in a cozy and welcoming space. The thoughtfully designed floor plan maximizes every square foot, offering three spacious bedrooms, fully finished basement with full bath, and an inviting atmosphere throughout.Don't miss out on this opportunity to own a move-in-ready home for great value in the crown point neighborhood. This is truly a must-see property for anyone seeking affordability, quality, and a fantastic location. (id:59646)
271 Adeline Avenue
Hamilton, Ontario
Welcome to your future home sweet home! This stylish 2-bedroom, 1-bath gem is perfect for first-time buyers or those looking to kick off their Airbnb journey. Features you'll love: Vaulted ceilings, feel the spacious vibes as you enter! Quartz countertops: Elevate your kitchen game with sleek, modern finishes, stainless steel appliances and lots of storage. Perfect for your cooking videos! Eat-in Peninsula: Whether it's brunch with friends or late-night snacks, this space is made for good times. Huge Backyard: Host epic summer BBQ's or cozy bonfire nights under the stars. Your guests will never want to leave! Quiet Area: Chill vibes only! Mature trees provide shade and a peaceful retreat from the hustle and bustle. Prime Location: Just a short distance to transit and shopping, everything you need is within reach! This updated, modern haven is the perfect blend of style and functionality. (id:59646)
2090 Deer Run Avenue
Burlington, Ontario
?Welcome to this charming 2-story home, perfectly situated in a family-friendly neighborhood, steps from parks, schools, and local amenities! Enjoy easy access to transit and highways, making daily commutes a breeze. This property features a unique lot, siding onto green space with only one neighbor, offering privacy and tranquility. The home boasts California shutters throughout, an eat-in kitchen with ceramic tile floors, and a cozy main-level family room. Upstairs, you'll find a Primary bedroom with ensuite, along with 2 additional bedrooms and a 4-piece bathroom, ideal for family living. The fully fenced backyard is your private oasis, complete with a deck and an inviting inground pool—perfect for entertaining or relaxing on warm summer days. Recent updates include a new pool heater (2024), pool liner and pump (2023), a roof and select windows (2019), and a furnace and A/C (2021). The deck, installed 3 years ago, adds to the outdoor enjoyment, along with newer side fences (2019). Additional living space awaits in the fully finished lower level. This is a must-see home offering comfort, convenience, and numerous updates in a prime location! (id:59646)
50 Bryan Court Unit# 31
Kitchener, Ontario
Attractive, customized, original owner Aspen Woods bungaloft end unit townhouse condo with double garage, main floor primary suite backing on to the lush forest of Natchez Woods in southeast Kitchener. Welcoming covered porch is ready to sit & share a coffee with a neighbour. Interior features include hardwood flooring throughout the main level with upgraded tile in the bathrooms and kitchen. The Dining room with coffered ceiling is suitable for use as an Office/Den. Fabulous Kitchen with totally wide open concept view to the Living room, the only unit in the complex with this expanded feature. Thick granite counters with curved breakfast bar, stainless appliances, double drawer dishwasher, Kohler cast iron sink with Grohe faucet plus three lazy susan corner cupboards all combines to impress with above average working space for meal prep & entertaining. The spacious Living room area with gas fireplace features a vaulted ceiling with numerous pot lights and side windows to enhance the space. A garden door walkout to the extended rear deck is a convenient access. Treat yourself to this Primary bedroom suite with vaulted ceiling, walk-in closet, and 3 pc ensuite having a large tiled walk-in shower. The triple window view of the scenic trees will greet you each morning as you wake up in bed. Up the stairs to the Family room/loft where the whole home audio/video system with cabinet is ready for you to relax and be entertained. Visiting grandchildren & guests will love the additional two bedrooms and 4 pc bathroom with Kohler deep soaker tub too! Though the basement level with walkout to ground level is unfinished it does offer substantial storage space and the opportunity to complete to your quality level & design in the future. Walking trails, shopping amenities, access to the Breslau International Airport, Chicopee Ski Hill and other venues makes this a wonderful area to experience and explore. A natural move for those looking to downsize. (id:59646)
71 Fielding Crescent
Hamilton, Ontario
Located on a quiet Crescent in the family-friendly Lawfield neighbourhood, this raised bungalow has impressive curb appeal. Entering within the foyer, you will be warmly welcomed by a stone accent wall before heading up into the living/dining that is flooded with bay window's natural light. The main floor consists of a living/dining, kitchen, 3 good-sized bedrooms, and a 4 piece bath. Making your way downstairs, you will find a fully renovated lower level w/ a large rec room w/ fireplace, bedroom w/ massive walk-in closet, 3 piece bath w/ heated floors, oversized laundry room and separate entrance up to sunroom for potential in-law suite. Finish your days off and enjoy weekends in the backyard oasis, an entertainer's and golfer's dream with a large cabana and putting greens! Just minutes away from schools, shopping, highway access, amenities and more. Sq Ft Approximate. (id:59646)
445 Pioneer Drive Unit# 3
Kitchener, Ontario
WELCOME TO YOUR NEW HOME! Whether you're a first-time home buyer or savvy investor this townhome unit offers great value. As you enter, you'll fall in love with the new vinyl plank flooring complimented by the neutral fresh paint. The kitchen has a huge eat-in area and large window and both the kitchen and living room are spacious and bright. Upstairs are 2 very large bedrooms each with their own closets. The 4 piece bathroom also has many updates. The basement is where the living space continues with the rec room, storage, and an additional 2 piece bathroom. A well run complex with a fantastic pool for you and the kids to enjoy! This area has great access to extra parking, the 401 highway, public transit, and Conestoga College. Book your private viewing today! (id:59646)
10 Mallard Trail Unit# 430
Waterdown, Ontario
Stunning 3 bed 2 bath condo built by award winning developer New Horizon Development Group. Suite features include in-suite laundry, geo-thermal heating & cooling, storage locker and 2 parking spaces! Many building amenities include a party room, gym, rooftop patios and bike storage. Located in the desirable Waterdown community with extensive dining, shopping, schools, parks and a 5 minute drive to downtown Burlington or the Aldershot GO Station. Book your private showing today! (id:59646)
3540 Colonial Drive Unit# 12
Mississauga, Ontario
Wellcome to brand new , luxury 2 story the Way Urban Towns unit 12 of 3540 . It has 1,332 SQF ,2 BR, 2.5 WASHROOM and EXCLUSIVE ROOF TOP TERRAS (Apprx 400sq); It is an end unit with lots of natural light IN PRIME Erin Mill LOCATION with THE BEST EXPOSURE IN PHASE 2 ( VERY PRIVATE NO UNIT IN FRONT OF US);UPGRADED HARDWOOD FLOORING throughout the main floor & kitchen and all bedrooms. Stainless Steel Kitchen Appliances: Stove, Dishwasher, Fridge , Washer and Dryer. 1 UNDER GROUND PARKING; 1 MIN DRIVE TO COSTCO, HOME DEPOT, CANADIAN TIRE, HWY 403, GALLERIA GROCERY; 5 KM TO U.O.T MISSISSAUGA CAMPUS, CREDIT VALLEY HOSPITAL; TONS OF RESTAURANTS, OFFICES, RETAIL STORES AROUND; Tenant pays all utilities and hot water tank rental. (id:59646)
28 Rosamond Crescent
London, Ontario
Welcome to this charming 3-bedroom, 2-bathroom semi-detached home nestled on a quiet crescent in the heart of White Oaks. Ideal for first-time buyers, investors, or young families, this home offers an exceptional layout that blends comfort and functionality across three finished floors. Step inside and immediately notice the bright and airy living room, perfect for relaxing or entertaining guests. The well-appointed kitchen offers ample storage and counter space, ready for your culinary creativity. The adjacent dining area provides a cozy space for family meals and gatherings, creating an effortless flow for everyday living. Upstairs, you'll find three generous bedrooms, each designed with comfort in mind. The primary bedroom offers plenty of space for your retreat, while the additional bedrooms are perfect for children, guests, or a home office. A 4-piece main bathroom completes the second floor, providing a stylish yet functional space for your family's needs. Venture downstairs to the partially finished basement, where a versatile rec room awaits. Picture cozy movie nights by the brick fireplace or transforming this space into a playroom or home gym, the possibilities are endless. Outside, the backyard offers a private escape, ideal for summer barbecues, gardening, or simply unwinding after a long day. The property's prime location in White Oaks puts you just minutes away from schools, parks, White Oaks Mall, the library, and local restaurants. With easy access to the Highway 401, commuting and travel are a breeze. This home offers not just a place to live, but a lifestyle of convenience, community, and opportunity. Don't miss the chance to make this delightful home yours! (id:59646)
174 Pike Creek Drive
Cayuga, Ontario
THIS METICULOUSLY FINISHED CUSTOM BUNGALOW SHOWCASES IMPECCABLE ATTENTION TO DETAIL THROUGHOUT. THE LIVING AREA FEATURES A BUILT-IN FIREPLACE THAT EXTENDS FROM FLOOR TO CEILING, COMPLETE WITH A CONTEMPORARY MANTLE. AN OPEN-CONCEPT KITCHEN, HIGHLIGHTED BY AN IMPRESSIVE ISLAND, BRIGHT WHITE UPGRADED CABINETRY, AND LIGHT-FILLED PATIO DOORS, OPENS TO AN ELEVATED DECK THAT OFFERS A SPLENDID VIEW OF THE BACKYARD. THE SPACIOUS MASTER BEDROOM INCLUDES A WALK-IN CLOSET AND A LUXURIOUS ENSUITE BATHROOM, EQUIPEED WITH A STAND-UP SHOWER AND A SOAKER TUB. FULLY FINISHED BASEMENT WITH FULL IN-LAW SUITE WITH SEPARATE ENTRANCE, HIGH CEILINGS & LARGE WINDOWS, FULL KITCHEN WITH PRISTINE WHITE FINISHES, ADDITIONAL BEDROOM & MODERN BEDROOM, PROVIDES A BRIGHT AND INVITING SPACE THAT FEELS ABOVE GRADE. RSA. (id:59646)
3838 Roxborough Avenue
Fort Erie, Ontario
Charming Bungalow in Crystal Beach: Perfect Weekend Getaway or Short-Term Rental! Escape to this delightful 2-bedroom, 1-bath bungalow in the heart of Crystal Beach, just a 5-minute walk from the pristine shoreline. This cozy home is ideal for weekend retreats or as a lucrative short-term rental investment. Only minutes from the beach, offering easy access for sunbathing, swimming, and beach combing. The property includes a charming yard, ideal for BBQs, outdoor dining, or simply enjoying the coastal breeze. Close to local restaurants, shops, and parks, providing plenty of activities and conveniences. This bungalow is not just a place to stay, but a home away from home. Whether you’re looking for a serene weekend escape or an attractive rental property, this Crystal Beach gem offers endless possibilities. Don’t miss out on this incredible opportunity to own a piece of paradise! Schedule a viewing today and see for yourself why this charming bungalow is the perfect beachside retreat’s (id:59646)
126 Voyager Pass
Hamilton, Ontario
Model home like large family home located in a great family neighbourhood, minutes walk to school. All brick , with double car garage and double driveway with extensive renovations including kitchen, bathrooms, ceramic and hardwood flooring throughout: plus an entertainers basement and more. This exceptionally clean, very well maintained home shows 10+ with pride of ownership throughout. Flexible closing available! Must be seen. (id:59646)
37 Nightingale Drive
Brantford, Ontario
Welcome to your dream home at 37 Nightingale in Brantford! This stunning 2,541 sq. ft. Energy Star-rated residence, built in 2015, offers an abundance of space and modern amenities perfect for family living. The main level features a bright, open design that includes a gorgeous kitchen with granite countertops and a walk-in pantry, a cozy dining area, and an inviting living room highlighted by a custom stone electric fireplace—ideal for gatherings or quiet evenings at home. Upstairs you will find an additional oversized family room, and three spacious bedrooms, including a generous primary suite with a walk-in closet - this home ensures comfort for everyone! The partially finished basement adds versatility with an office/bedroom and a rough-in for a fourth bathroom, providing endless possibilities for expansion. Step outside to your private oasis: a fully fenced yard with professional landscaping, mature trees, a hot tub, and a charming cedar pergola—perfect for entertaining or unwinding. Freshly painted throughout, this home boasts upgraded electrical panels, a reverse osmosis system, and a Wi-Fi-capable garage door opener with a backup battery. With a double-car garage for ample storage, this exceptional property combines comfort, style, and convenience in a desirable neighbourhood. Don’t miss the chance to make this house your home—schedule your private showing today! (id:59646)
318 Roxton Drive Unit# 3
Waterloo, Ontario
WELCOME TO YOUR NEW HOME! This home is perfect for downsizers, families, and multi-generational set ups alike, offering 4 bedrooms and 3 full bathrooms, there's plenty of room. This Exclusive Upper Beechwood enclave of 18 homes offers a stand alone bungalow with low condo fees with large benefits. No need to take care of the lawn or shovelling. The neighbourhood is friendly and safe. The proximity to local universities, future hospital, an extensive trail system, and many shopping amenities make this the perfect location. Optional Beechwood Neighbourhood Associations memberships available for those who want to spend time with the kids and grandkids at the pool and tennis/pickleball courts. You'll love the large front porch for enjoying your coffee during a good rain, or socializing with the friendly neighbours. Inside is where you'll spend most of your time. The open concept main floor has many recent renovations including the kitchen, Hickory Wood flooring, and new trim, Ceilings and potlights all in 2021. Window and Patio doors 2018 and Bathroom updates in 2023/2024. The floor plan offers an open concept dream kitchen for entertaining, 2 bedrooms and 2 full bathrooms. Even the main floor laundry is conveniently tucked away with an extra mudroom space coming in from the double garage. Downstairs the space continues with large windows and a walkout, 2 additional bedrooms, dry bar, gas fireplace, and bonus room easily used for an office/gym/playroom. Plenty of storage completes this house and makes this the one you've been waiting for. You won't find this kind of value in a similar home. Book your private viewing today! (id:59646)
132 Merner Avenue Unit# 3
Kitchener, Ontario
Fully renovated bachelor unit complete with full kitchen, 3pc tiled bathroom and in-suite laundry! Located at 132 Merner Avenue in Kitchener's desirable East Ward Neighborhood with a great walking score and steps to bike paths, bus routes, LTR stops, The Market, AUD, downtown Kitchener along with any amenity you may need. Separate entrance to the unit with it's own temperature controls, large window in main living space for natural light and fresh air, new floors, paint, trim, kitchen, bathroom and more. Book your showing today! (id:59646)
389 Torrance Street
Burlington, Ontario
Stunning century home just steps from downtown Burlington! This charming 4-bedroom, 2.5-bath beauty showcases stunning details throughout, including refinished hardwood flooring, rich wood trim, and solid wood doors. The kitchen is equipped with Heartland appliances, including a six-burner gas stove, and marble countertops. A sunken family room offers heated floors and a cozy wood-burning fireplace with a walk out to the back deck, while the formal living and dining rooms are perfect for entertaining. The second level features three spacious bedrooms, one with a walk-out terrace overlooking the lush backyard, plus a 4-piece main bath. The third-level suite offers a walk-in closet and luxurious 4-piece ensuite bath perfect for a nanny suite or teenager retreat. With two driveways accommodating up to 5 cars, a carriage-house-style 2-car garage, and an unspoiled lower level with side entrance, this home has future in-law suite or income potential. Beautifully landscaped, a cozy front porch and close to schools, parks, Lake Ontario, Spencer Smith Park, The Art Center, and all of downtown Burlington’s shops and restaurants. An absolute must-see! (id:59646)





