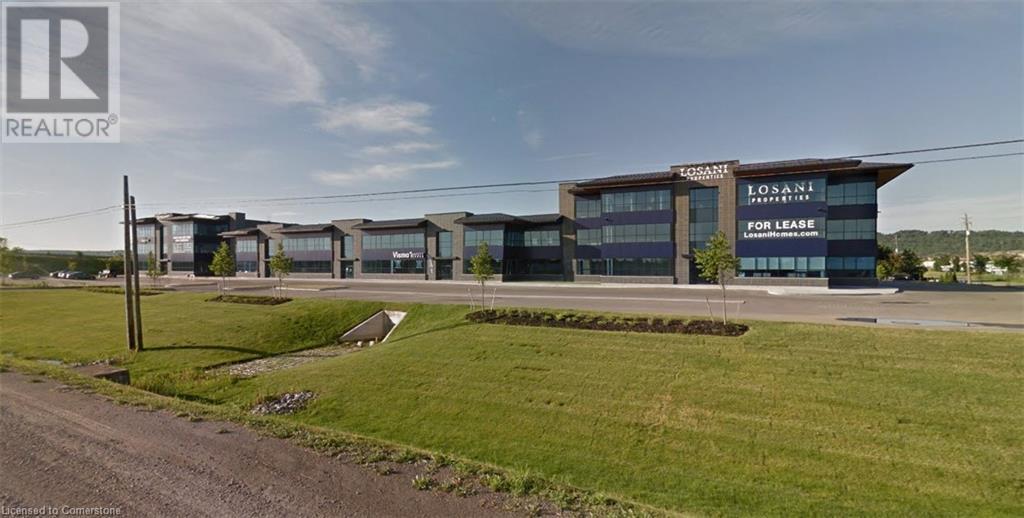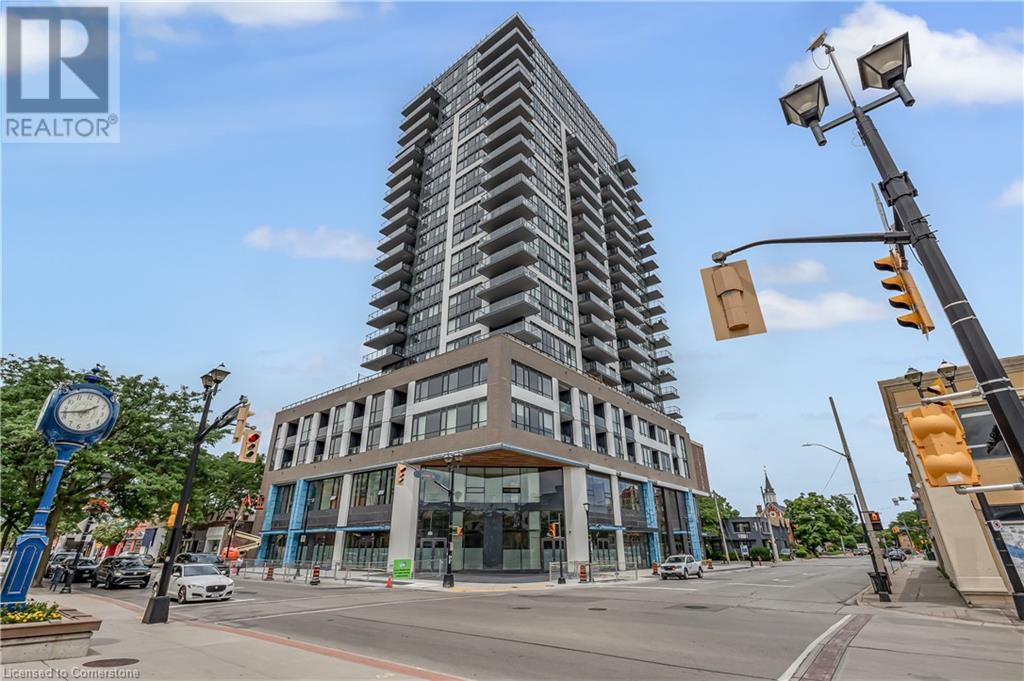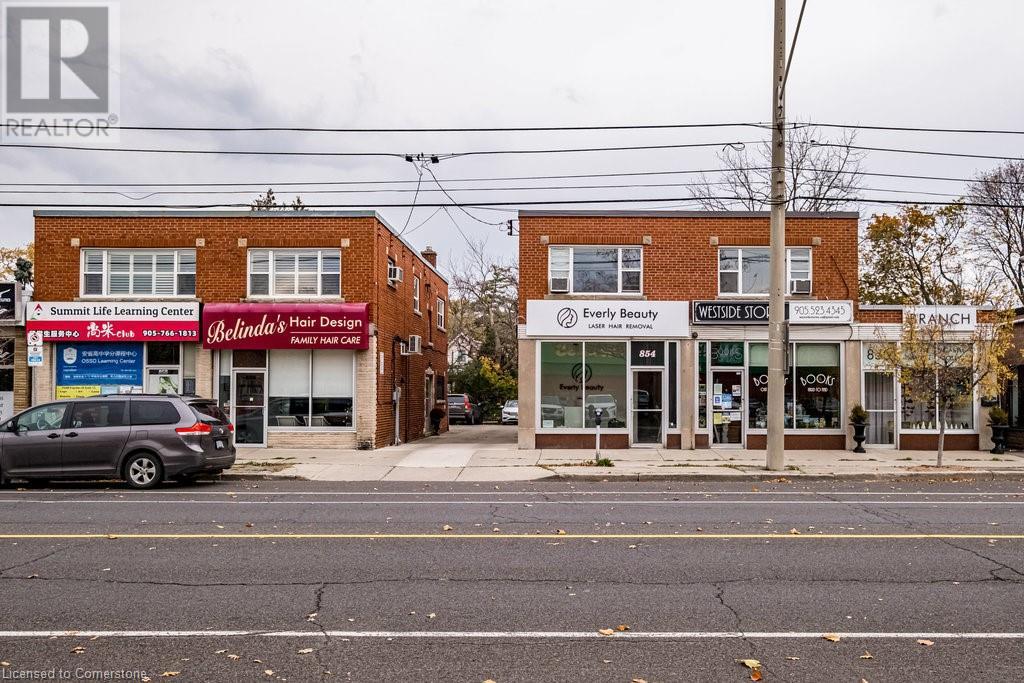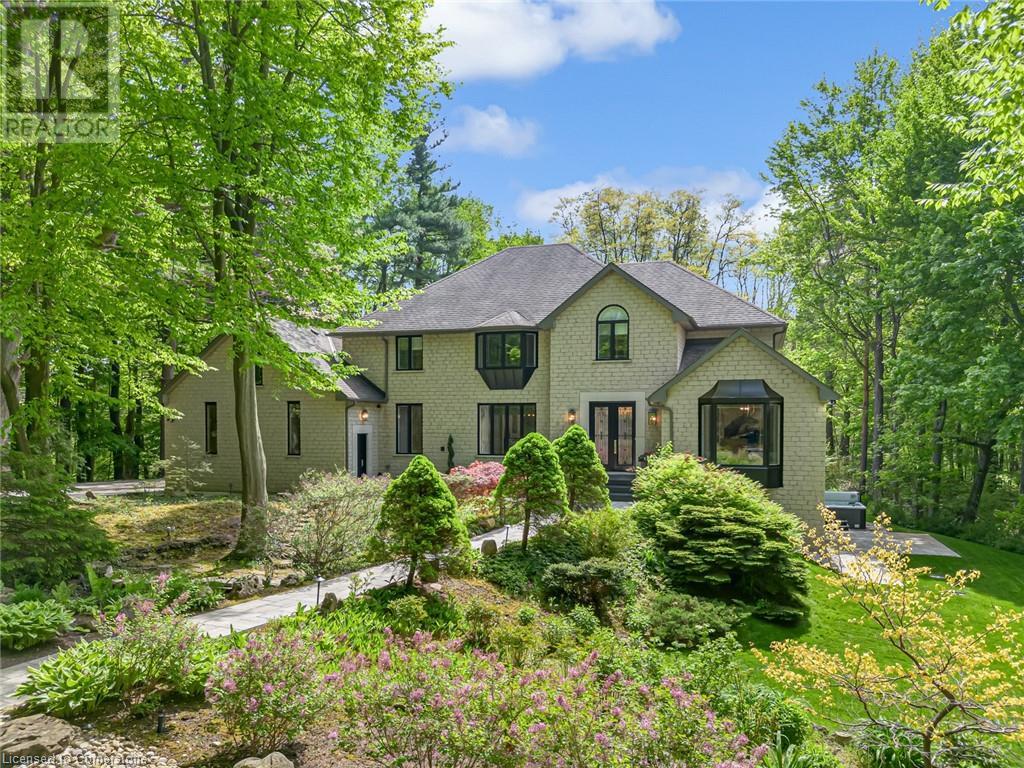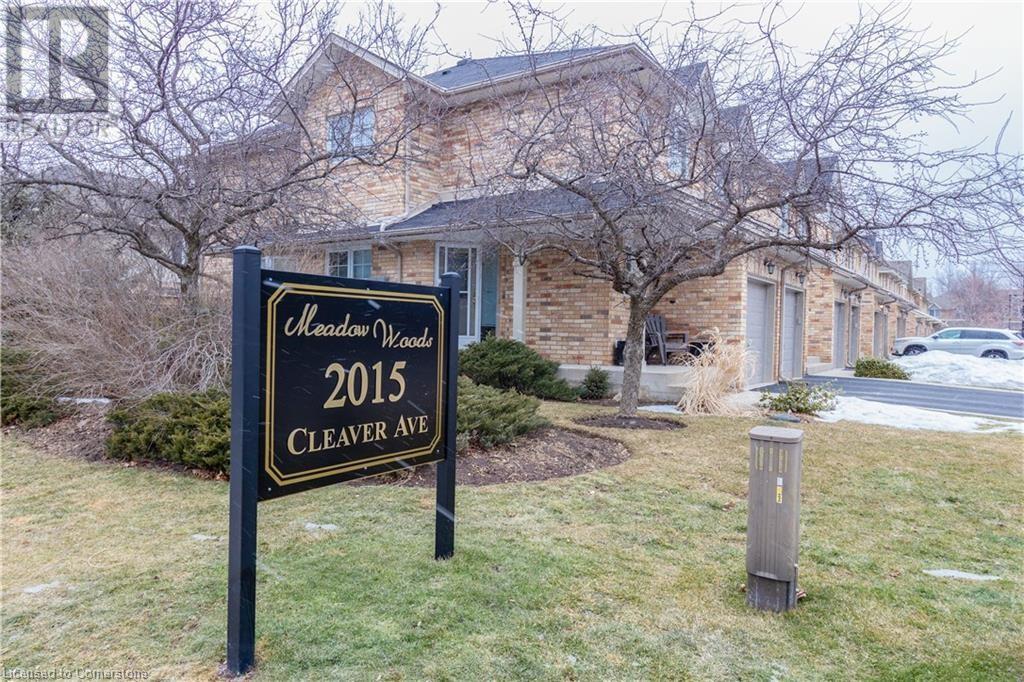65 Dunrobin Drive
Caledonia, Ontario
Welcome to 65 Dunrobin Dr, a spacious and beautifully maintained 2-storey home that perfectly blends style, comfort, and functionality. This 5 bedroom, 3.5-bathroom home boasts over 3,000 sq. ft. of finished living space, ideal for families looking for both room to grow and spaces to entertain. As you enter, you'll be greeted by newer luxury vinyl flooring (’20) that flows throughout the main floor, creating a modern yet warm atmosphere. The open-concept kitchen seamlessly connects to the dining area and family room, where you'll find a cozy gas fireplace perfect for relaxing evenings. The living room offers additional space for gatherings or quiet retreats, while the main floor mudroom features convenient laundry facilities. Step outside from the dining area onto the expansive 350+ sq/ft covered patio, perfect for entertaining guests or spending time with the family. Beyond the patio, you'll find a sparkling pool that’s ideal for summer fun and relaxation. Upstairs is 2 full bathrooms and 4 generously sized bedrooms, including a luxurious primary suite complete with a walk-in closet and a private 3 pc ensuite bathroom - this space provides the perfect escape after a long day. The fully renovated basement offers even more living space with a large rec room with electric fireplace, office area, a bedroom, and a stylish 3-piece bathroom with a custom tile shower. Whether you need extra room for guests, a home office, or a play area, this basement has it all. Additional info: smart and automated lawn sprinkler system for front yard, smart home lighting, forced air heated & insulated garage, shingles replaced 2015, furnace & AC replaced 2020. This home is a true gem in a quiet, family-friendly neighbourhood, offering both elegance and practicality. Don't miss the chance to make it yours! (id:59646)
1266 South Service Road Unit# B2-1
Stoney Creek, Ontario
Prime office space in new commercial building in Stoney Creek Business Park with great QEW exposure. (id:59646)
38 Osler Drive
Dundas, Ontario
Bungalow on a large lot backing onto a private wooded area & offering limitless potential. Welcome to 38 Osler Drive in beautiful Dundas! Sitting on an impressive 100x150 ft treed lot, this 1351 sq ft bungalow features 3 bedrooms, 1.5 bathrooms. The main floor features a good-sized living room/dining room combo with hardwood flooring & large windows with quality California shutters. Off the dining room is a stunning all season glass sunroom with a gas fireplace that overlooks a true backyard oasis with a view of valley town. The backyard features lush gardens, a small pond & lots of space with a mature tree line. A full basement featuring a large rec room w/wood fireplace, additional bedroom or home office & offers in-law suite potential. No neighbours to the west or in behind as it is all trees & green space. This is a fabulous opportunity you do not want to miss out on! (id:59646)
79 Mountainview Road N Unit# 4a
Georgetown, Ontario
Prime Industrial/Warehouse Space Available! This 3,000 square foot unit in a central location features a 12 x 24 foot drive-in door and an open layout ideal for offices, manufacturing, or storage. With a paved parking lot and Emp 1 zoning for various uses, this space includes a 13-foot clear height and one handicapped-accessible restroom. The attentive landlord also operates on-site. Offered under a triple net lease plus $3.69/Per sqft TMI. Clean uses preferred! (id:59646)
35 Lido Drive
Stoney Creek, Ontario
Stunning executive family home located in the highly sought-after 'Community Beach' neighbourhood. With over 3800sqft of finished living space with new flooring throughout and an additional 1700sqft basement just waiting for your personal touches perfect for a inlaw set-up. This home boosts an exquisite entry which features 2-story foyer and curved staircase to the expansive upstairs area with four massive bedrooms with ensuites. The oversized primary bedroom with sitting area offers 5pc ensuite bath and 2 walkins. A 2nd bedroom offers a nanny suite layout with its own ensuite bath and extra space for relaxing. The expansive gourmet kitchen is great for entertaining offering brand new 112x 51 island, granite countertops, and stainless steel appliances. Convenient main floor laundry/butlers pantry area just off the kitchen with its own granite and backsplash and walk out to back yard. Great room off the kitchen features custom cabinetry and a cozy gas fireplace. Open concept dining and living room is perfect for hosting guests. Office/Den on main floor with powder room. Natural light everywhere with new big windows and california shutters and blinds. Enjoy the backyard oasis, featuring a saltwater inground pool, covered dining area and deck space for lounging. Close access to highways, hospitals, transit, and upcoming GO train, 50 Point Conservation Area, Costco, and Winona Crossing for shopping. Great parks and schools within walking distance. (id:59646)
48 Berkshire Drive
St. Catharines, Ontario
Discover this exceptional 3-bedroom, 4-bathroom home, offering over 2,300 sq. ft. of thoughtfully designed living space. From the moment you step inside, you’ll be captivated by the high-end finishes, including quartz countertops and striking Kuzco lighting , which add a modern elegance from top to bottom throughout. The kitchen is complete with sleek black stainless steel appliances, smart fridge and an expansive walk-in pantry that flows seamlessly into the open-concept main floor, highlighted by 9-foot ceilings. Outside, a 2 car garage with epoxy floor and a meticulously designed 3-car-wide concrete driveway and patio offer the perfect blend of function and style. The home is outfitted with smart technology, including hardwired internet, smart garage door openers, and a rough-in for electric vehicle charging, bringing convenience to every corner. Built with care and longevity in mind, this home includes plywood subfloors for added durability, a backflow prevention valve, and an energy-efficient water heat recovery unit. Situated just minutes from the QEW, close to the charm of Niagara-on-the-Lake, and within easy reach of local amenities, this residence offers the perfect combination of luxury and modern living. Whether you’re relaxing or entertaining, every detail has been carefully curated to elevate your experience. (id:59646)
Lot Part 2 Concession 6 Townsend
Waterford, Ontario
Welcome to the perfect rural setting to build your dream country home. Nestled within the Hamlet of Bills Corners just 8 km’s NE of Waterford and within a 25 minute drive to Brantford, Simcoe or Port Dover. This .88 acre property fronts on a paved road with hydro, natural gas, fiber optics and school bus services all available at roadside. The severance of this lot has recently been approved and is completed by Norfolk County. Current year property value assessment, property taxes to be determined. An identical second lot that abuts this property is available for sale. Buyer to complete due diligence in verifying zoning, obtaining all required health and building permits, responsible for development charges, lot levie, servicing, HST Costs, and determining that a building and septic permit may be obtained for future building of a home and or outbuilding. This lot offers a rare opportunity to invest in an exceptional piece of land and bring your vision to life. Schedule your viewing and let your imagination run wild with the possibilities of a unique lot for your future home. This property has a mutually shared driveway with the property next door at 1003 Concession Rd 6, Townsend, Waterford. (id:59646)
2007 James Street Unit# 707
Burlington, Ontario
Welcome to this stunning newly constructed condo, a serene oasis that seamlessly combines modern luxury with the convenience of downtown living. Perfectly placed in the heart of downtown Burlington, this 2-bedroom, 2-bathroom condo offers an unparalleled lifestyle experience. As you enter the condo, you are greeted by an open-concept living space that seamlessly connects the living room, dining area, and kitchen. Large windows line the exterior walls (corner unit) allowing natural light to flood the space, while the sprawling private balcony offers partial views of the lake and a front row seat to breathe taking sunsets. The gourmet kitchen is a chef's delight, equipped with high-end stainless steel appliances, granite countertops, ample cabinet space and a large centre island perfect for entertaining. The large primary bedroom boasts a 4pc ensuite and a large walk-in closet and the second bedroom is equally well-appointed, providing a comfortable space for guests or family members. Residents of this condo also have access to an indoor lap pool, yoga and wellness studio, roof top lounge & BBQ area, party room, games room, fitness centre, guest suites, pet wash station, 24 hour security and more! Walking distance to all amenities, the waterfront, local trails and popular shops & restaurants. Book your private showing today! (id:59646)
858 King Street W
Hamilton, Ontario
Rare offering of 2 mixed use retail/commercial and residential buildings on one lot. High visibility and traffic street in Westdale. Close to parks, schools, religious institutions, dining and entertainment, McMaster U, Columbia College, McMaster Innovation Park, McMaster Pediatrics Hospital (HHS) & public transit, mins to QEW, Westdale Village and downtown Hamilton, Locke St shopping and dining. 856-858 King St W includes two retail units on the first floor and one spacious 3 bedroom residential unit on the second floor. 850-854 includes 3 retail units and one 4 bedroom residential unit above and 8 parking spaces at rear of the buildings for tenants. Plenty of street parking. The two buildings must be purchased together. (id:59646)
18 Elder Crescent
Ancaster, Ontario
Welcome to the epitome of modern living on 2.5 acres of pristine natural beauty in the heart of Ancaster. This custom-designed 4+1 bedroom, 4+2 bathroom, home has been thoughtfully positioned to maximize privacy and take advantage of the lush panoramic views. With almost 7000 sqft of total living space, the newly renovated interior seamlessly blends contemporary aesthetics with the tranquility of its expansive surroundings. The kitchen is a masterpiece of efficiency and style, boasting state-of-the-art appliances, custom cabinetry, and stunning stone accents that exudes sophistication. The living area seamlessly transitions to an outdoor patio, blurring the lines between indoor and outdoor living. This outdoor space serves as an extension of the home, providing a perfect spot for relaxation, entertaining and enjoying the breathtaking scenery including two ponds. Thoughtful storage solutions maximize the use of space, ensuring that every square foot is both functional and aesthetically pleasing. The large primary suite is the perfect space to wind down and features a spa like en-suite with modern fixtures and a wall to wall walk-in closet. The fully finished walk-out basement boasts an additional bedroom, home gym, kitchenette and a movie room - the perfect space for hosting guests or an in-law suite. The entire property has been professionally landscaped with new walk-ways and custom stone work, for optimal curb appeal. This one of a kind property is not one to miss! (id:59646)
2015 Cleaver Avenue Unit# 23
Burlington, Ontario
This tastefully updated townhouse in desirable enclave Meadow Woods in Headon Forest features hardwood flooring in the open concept main level kitchen, living and dining rooms with electric fireplace and a 7'-6 wide sliding door overlooking treed private green space in the backyard. The upper level features 2 bedrooms with hardwood flooring and expansive 11+ feet closet space in each bedroom. The principal bedroom features a bay window with California shutters and a 4-piece ensuite bathroom with bathtub and a separate stand-up shower. The second bedroom also has a full ensuite bathroom with tub/shower combination. The finished lower level features a large multi-purpose recreation room that can be used as a home office/study, gym or hobby room as well as a separate laundry room and ample storage spaces. This move-in condition home has over 1,600 square feet of living space on 3 levels. The location is walking distance to many amenities including groceries, schools, parks, bus access, restaurants, close to golf courses and QEW/403 and 407ETR highways. New gas furnace installed in 2023. (id:59646)
Main - 124 Dundas Street
London, Ontario
MAIN FLOOR RETAIL/OFFICE 1,950sf located at 124 Dundas Street just west of Fanshawe College Downtown Campus in London's core. BDC1 Zoning allows for a very wide range of uses. Currently used as a hair salon. Area is adjacent to London's entertainment district, Covent Market and Canada Life Place home of the London Knights. Listed @ $15/sf net plus $6.35/sf additional rent plus HST. Tenant pays own Hydro and Gas. (id:59646)


